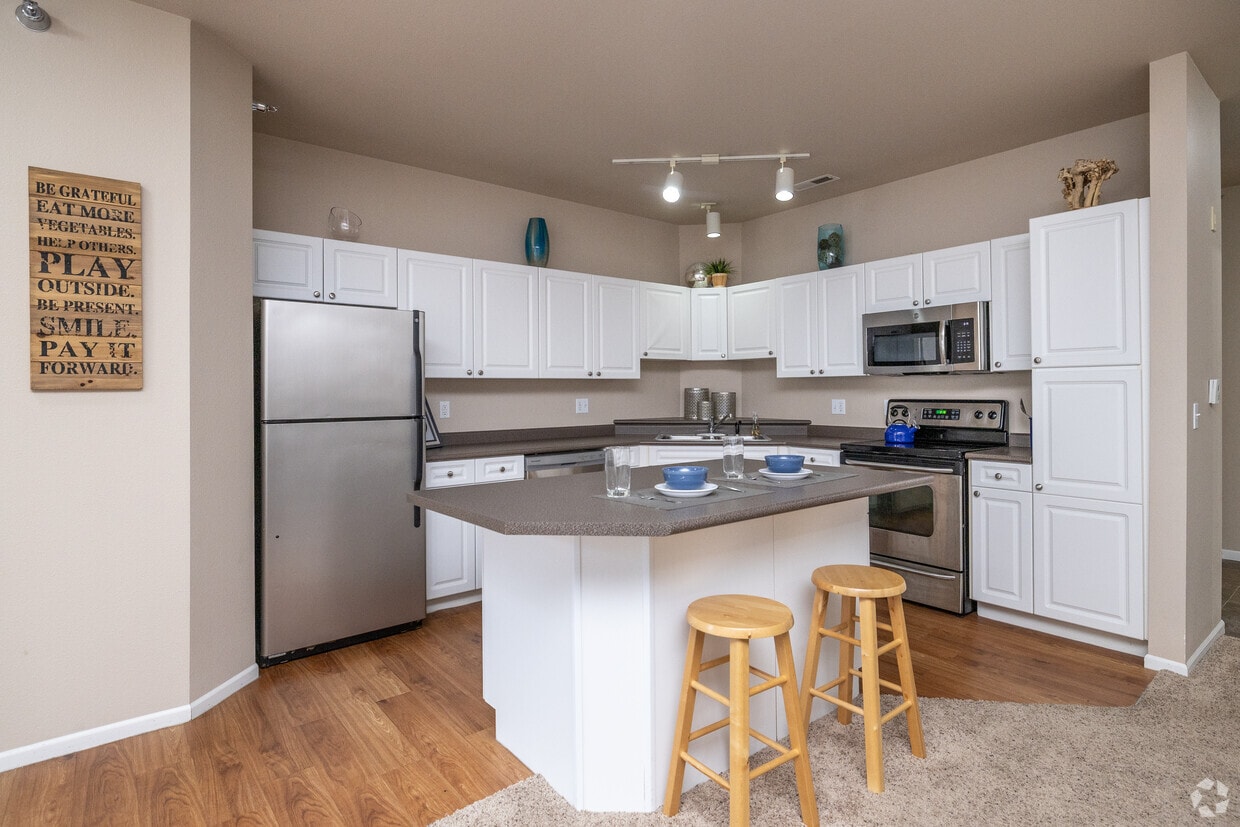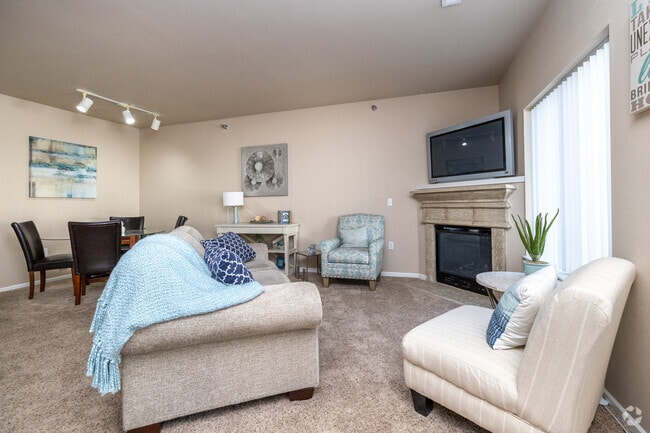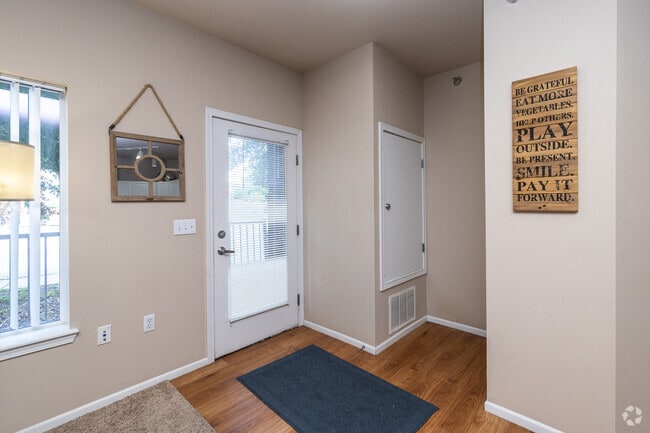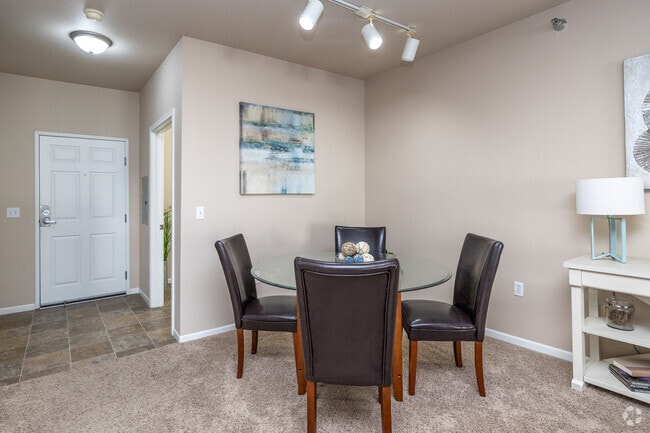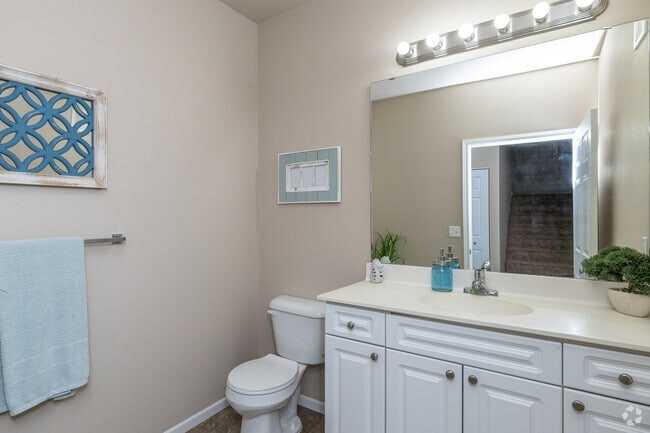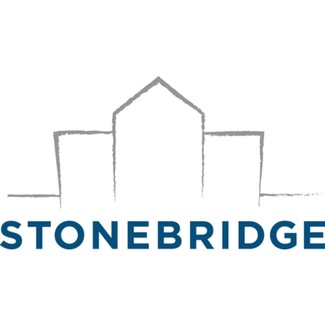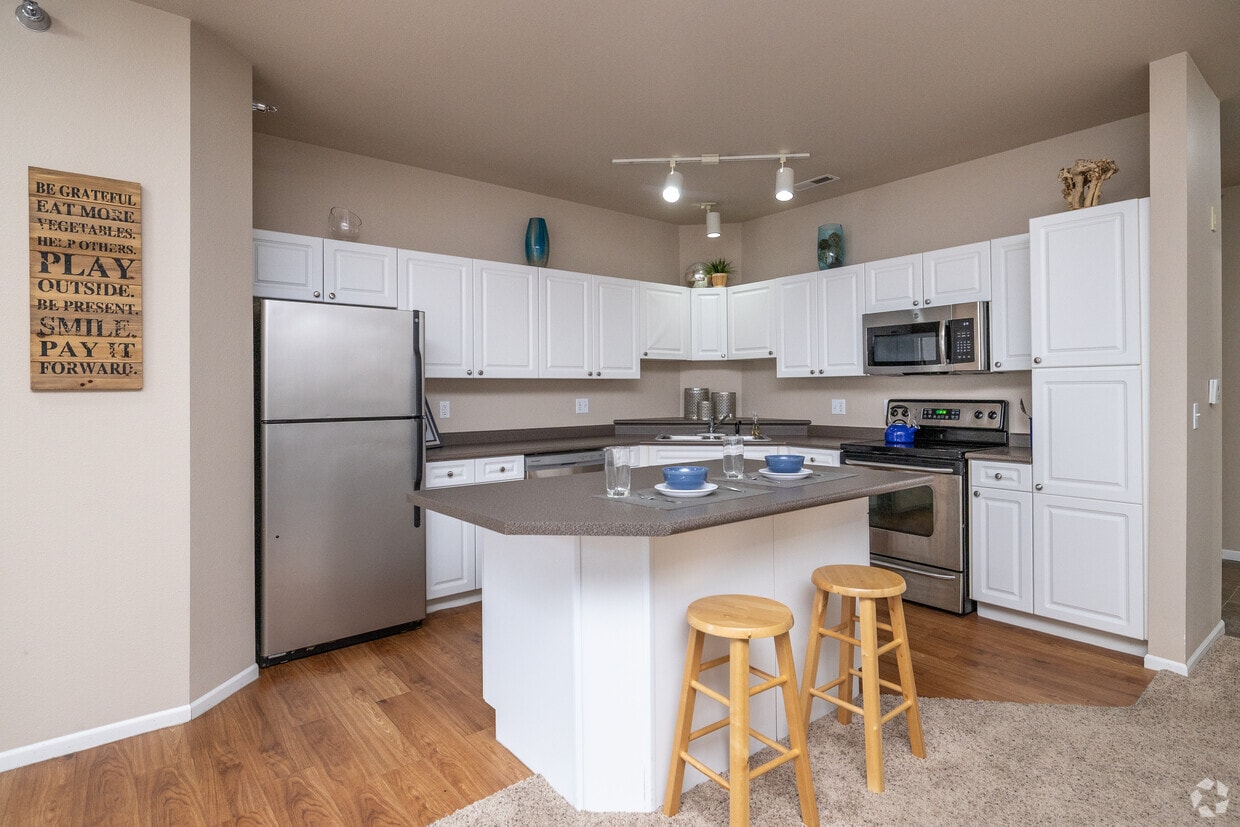Hearthstone Apartments and Townhomes
15734 Foliage Ave,
Apple Valley,
MN
55124
-
Total Monthly Price
$1,327 - $3,113
-
Bedrooms
1 - 4 bd
-
Bathrooms
1 - 3 ba
-
Square Feet
785 - 2,100 sq ft
With Hearthstone Apartments & Townhomes, it will be love at first sight. Begin a peaceful chapter at our apartments and townhomes in Apple Valley, MN, and enjoy the convenience of short commutes to the Twin Cities, along with the charm of well-maintained parks and shopping centers nearby. Wrapped in comfort and conveniences, our well-appointed residences stand apart with unique architectural features, while the community has all the little things that make a big difference, such as underground parking and controlled access. Every detail was carefully selected, from the plush carpeting to the high ceilings that create space for all your plans. Take pleasure in a modern kitchen equipped with all the things you need, including a dishwasher, a microwave, and a refrigerator, while designer cabinets add a touch of sophistication. But thats not all the elegant bathroom features an oval Roman soaking tub, and there are also washers and dryers for quick chores, as well as central air and heating for year-round comfort. Plus, with expansive walk-in closets and ample storage options, cluttered rooms will be a thing of the past!Thrive in Apple Valley, MN, at our apartments and townhomes. Contact us today!
Highlights
- High Ceilings
- Pool
- Walk-In Closets
- Planned Social Activities
- Pet Play Area
- Controlled Access
- Fireplace
- Dog Park
- Gated
Pricing & Floor Plans
-
Unit 321Cprice $1,327square feet 785availibility Now
-
Unit 319Aprice $1,327square feet 785availibility Now
-
Unit 216Aprice $1,402square feet 865availibility Now
-
Unit 115Aprice $1,850square feet 1,515availibility Now
-
Unit 123Aprice $1,850square feet 1,515availibility Now
-
Unit 107Cprice $1,850square feet 1,515availibility Now
-
Unit 324Aprice $1,857square feet 1,073availibility Mar 1
-
Unit 107Bprice $1,904square feet 1,515availibility Mar 1
-
Unit 113Bprice $1,904square feet 1,515availibility Apr 1
-
Unit 220Aprice $1,873square feet 1,135availibility Apr 1
-
Unit 308Dprice $1,892square feet 1,190availibility Apr 1
-
Unit 322Aprice $2,236square feet 1,475availibility Now
-
Unit 222Dprice $2,206square feet 1,475availibility Mar 11
-
Unit 322Dprice $2,236square feet 1,475availibility May 1
-
Unit 321Cprice $1,327square feet 785availibility Now
-
Unit 319Aprice $1,327square feet 785availibility Now
-
Unit 216Aprice $1,402square feet 865availibility Now
-
Unit 115Aprice $1,850square feet 1,515availibility Now
-
Unit 123Aprice $1,850square feet 1,515availibility Now
-
Unit 107Cprice $1,850square feet 1,515availibility Now
-
Unit 324Aprice $1,857square feet 1,073availibility Mar 1
-
Unit 107Bprice $1,904square feet 1,515availibility Mar 1
-
Unit 113Bprice $1,904square feet 1,515availibility Apr 1
-
Unit 220Aprice $1,873square feet 1,135availibility Apr 1
-
Unit 308Dprice $1,892square feet 1,190availibility Apr 1
-
Unit 322Aprice $2,236square feet 1,475availibility Now
-
Unit 222Dprice $2,206square feet 1,475availibility Mar 11
-
Unit 322Dprice $2,236square feet 1,475availibility May 1
Fees and Policies
The fees listed below are community-provided and may exclude utilities or add-ons. All payments are made directly to the property and are non-refundable unless otherwise specified. Use the Cost Calculator to determine costs based on your needs.
-
Utilities & Essentials
-
Utility - ElectricCharged per unit. Payable to 3rd PartyVaries / mo
-
Utility - GasCharged per unit. Payable to 3rd PartyVaries / mo
-
Utility - WaterCharged per unit. Payable to 3rd PartyVaries / mo
-
-
One-Time Basics
-
Due at Application
-
Administrative FeeCharged per unit.$250
-
Application Fee Per ApplicantCharged per applicant.$45
-
-
Due at Application
-
Dogs
-
Dog DepositCharged per pet.$250
-
Dog FeeCharged per pet.$250
-
Dog RentCharged per pet.$50 / mo
Pet interview, Spayed/NeuteredRestrictions:Restricted Breeds Include: Pitbull Terrier, Staffordshire Terrier, Mastiff, Presa Canario, Akita, Wolf-Hybrid, Great Dane, Alaskan Malamute, Siberian Husky, Rottweiler, Doberman Pinscher, Dalmatian, Chow-Chow and any mix thereof.Read More Read Less -
-
Cats
-
Cat DepositCharged per pet.$250
-
Cat FeeCharged per pet.$250
-
Cat RentCharged per pet.$25 / mo
0 lbs. Weight Limit, Pet interview, Spayed/NeuteredRestrictions:Comments -
-
Surface LotSurface parking is free.
-
Garage LotAssigned parking underground parking, limited availability. $50 per space, per vehicle.
Property Fee Disclaimer: Based on community-supplied data and independent market research. Subject to change without notice. May exclude fees for mandatory or optional services and usage-based utilities.
Details
Utilities Included
-
Trash Removal
Lease Options
-
8 - 14 Month Leases
Property Information
-
Built in 2004
-
229 units/3 stories
Matterport 3D Tours
About Hearthstone Apartments and Townhomes
With Hearthstone Apartments & Townhomes, it will be love at first sight. Begin a peaceful chapter at our apartments and townhomes in Apple Valley, MN, and enjoy the convenience of short commutes to the Twin Cities, along with the charm of well-maintained parks and shopping centers nearby. Wrapped in comfort and conveniences, our well-appointed residences stand apart with unique architectural features, while the community has all the little things that make a big difference, such as underground parking and controlled access. Every detail was carefully selected, from the plush carpeting to the high ceilings that create space for all your plans. Take pleasure in a modern kitchen equipped with all the things you need, including a dishwasher, a microwave, and a refrigerator, while designer cabinets add a touch of sophistication. But thats not all the elegant bathroom features an oval Roman soaking tub, and there are also washers and dryers for quick chores, as well as central air and heating for year-round comfort. Plus, with expansive walk-in closets and ample storage options, cluttered rooms will be a thing of the past!Thrive in Apple Valley, MN, at our apartments and townhomes. Contact us today!
Hearthstone Apartments and Townhomes is an apartment community located in Dakota County and the 55124 ZIP Code. This area is served by the Rosemount-Apple Valley-Eagan attendance zone.
Unique Features
- Designer Cabinetry
- Unique Architectural Features
- Carpeting
- Underground Parking
- Fireplaces in select homes
- Fully Equipped, Modern Kitchens
- 9 Foot Ceilings
- BBQ/Picnic Area
- Stainless Steel Appliances
- Ample Storage Space
- Central Air/Heat
- Granite Counters in Select Units
- In Home Full Size Washer/Dryer
- Private Balconies/Patios in select homes
- Professional On Site Staff
- 196 School District
- 24 Hour State-of-the-Art Fitness Center
- 9 Foot & Vaulted Ceilings
- Resort Style Outdoor Pool
- Club House with Full Kitchen
- Fenced in dog exercise area
- Oval Roman Soaking Tubs
- Spacious Walk In Closets
- Stainless Steel Appliances in select homes
Community Amenities
Pool
Fitness Center
Elevator
Playground
Clubhouse
Controlled Access
Recycling
Grill
Property Services
- Package Service
- Controlled Access
- Maintenance on site
- Property Manager on Site
- Recycling
- Planned Social Activities
- Pet Play Area
- Car Wash Area
- Key Fob Entry
Shared Community
- Elevator
- Clubhouse
- Lounge
- Multi Use Room
- Storage Space
- Disposal Chutes
- Conference Rooms
Fitness & Recreation
- Fitness Center
- Pool
- Playground
- Bicycle Storage
Outdoor Features
- Gated
- Courtyard
- Grill
- Picnic Area
- Dog Park
Apartment Features
Washer/Dryer
Air Conditioning
Dishwasher
High Speed Internet Access
Walk-In Closets
Granite Countertops
Microwave
Refrigerator
Indoor Features
- High Speed Internet Access
- Wi-Fi
- Washer/Dryer
- Air Conditioning
- Heating
- Smoke Free
- Cable Ready
- Tub/Shower
- Fireplace
- Sprinkler System
Kitchen Features & Appliances
- Dishwasher
- Disposal
- Ice Maker
- Granite Countertops
- Stainless Steel Appliances
- Eat-in Kitchen
- Kitchen
- Microwave
- Oven
- Range
- Refrigerator
- Freezer
Model Details
- Carpet
- Vinyl Flooring
- Dining Room
- High Ceilings
- Built-In Bookshelves
- Vaulted Ceiling
- Walk-In Closets
- Linen Closet
- Window Coverings
- Balcony
- Patio
With a name like "Apple Valley," you might be expecting to find acres of green fields, mature trees, sparkling lakes, and perhaps even a red barn or two. And, while you wouldn't be far off the mark, there's much more to Apple Valley -- it is home to the Minnesota Zoo, the Valleywood Golf Course, and a busy shopping district. Apple Valley is perfectly located, directly south of the Twin Cities and bordering I-35 E for easy commutes. From your new Apple Valley apartment, you can reach Minneapolis in roughly 25 minutes and St. Paul in 20 minutes.
Apple Valley is actually named for Apple Valley, California. The city was founded in 1969 and has grown to become one of the state's largest cities. It even made Money Magazine's "Best Places to Live" list several times, starting in 2007. This is a beautiful city, filled with lakes, parks, and hiking trails. Be sure to visit Lebanon Hills Regional Park, the largest park in Dakota County.
Learn more about living in Apple ValleyCompare neighborhood and city base rent averages by bedroom.
| Dakota Far Southwest Suburbs | Apple Valley, MN | |
|---|---|---|
| Studio | $1,305 | $1,255 |
| 1 Bedroom | $1,476 | $1,503 |
| 2 Bedrooms | $1,831 | $1,814 |
| 3 Bedrooms | $2,242 | $2,136 |
- Package Service
- Controlled Access
- Maintenance on site
- Property Manager on Site
- Recycling
- Planned Social Activities
- Pet Play Area
- Car Wash Area
- Key Fob Entry
- Elevator
- Clubhouse
- Lounge
- Multi Use Room
- Storage Space
- Disposal Chutes
- Conference Rooms
- Gated
- Courtyard
- Grill
- Picnic Area
- Dog Park
- Fitness Center
- Pool
- Playground
- Bicycle Storage
- Designer Cabinetry
- Unique Architectural Features
- Carpeting
- Underground Parking
- Fireplaces in select homes
- Fully Equipped, Modern Kitchens
- 9 Foot Ceilings
- BBQ/Picnic Area
- Stainless Steel Appliances
- Ample Storage Space
- Central Air/Heat
- Granite Counters in Select Units
- In Home Full Size Washer/Dryer
- Private Balconies/Patios in select homes
- Professional On Site Staff
- 196 School District
- 24 Hour State-of-the-Art Fitness Center
- 9 Foot & Vaulted Ceilings
- Resort Style Outdoor Pool
- Club House with Full Kitchen
- Fenced in dog exercise area
- Oval Roman Soaking Tubs
- Spacious Walk In Closets
- Stainless Steel Appliances in select homes
- High Speed Internet Access
- Wi-Fi
- Washer/Dryer
- Air Conditioning
- Heating
- Smoke Free
- Cable Ready
- Tub/Shower
- Fireplace
- Sprinkler System
- Dishwasher
- Disposal
- Ice Maker
- Granite Countertops
- Stainless Steel Appliances
- Eat-in Kitchen
- Kitchen
- Microwave
- Oven
- Range
- Refrigerator
- Freezer
- Carpet
- Vinyl Flooring
- Dining Room
- High Ceilings
- Built-In Bookshelves
- Vaulted Ceiling
- Walk-In Closets
- Linen Closet
- Window Coverings
- Balcony
- Patio
| Monday | 9am - 6pm |
|---|---|
| Tuesday | 9am - 7pm |
| Wednesday | 9am - 6pm |
| Thursday | 9am - 7pm |
| Friday | 9am - 5pm |
| Saturday | 10am - 4pm |
| Sunday | Closed |
| Colleges & Universities | Distance | ||
|---|---|---|---|
| Colleges & Universities | Distance | ||
| Drive: | 17 min | 10.2 mi | |
| Drive: | 24 min | 14.6 mi | |
| Drive: | 26 min | 16.7 mi | |
| Drive: | 29 min | 17.2 mi |
 The GreatSchools Rating helps parents compare schools within a state based on a variety of school quality indicators and provides a helpful picture of how effectively each school serves all of its students. Ratings are on a scale of 1 (below average) to 10 (above average) and can include test scores, college readiness, academic progress, advanced courses, equity, discipline and attendance data. We also advise parents to visit schools, consider other information on school performance and programs, and consider family needs as part of the school selection process.
The GreatSchools Rating helps parents compare schools within a state based on a variety of school quality indicators and provides a helpful picture of how effectively each school serves all of its students. Ratings are on a scale of 1 (below average) to 10 (above average) and can include test scores, college readiness, academic progress, advanced courses, equity, discipline and attendance data. We also advise parents to visit schools, consider other information on school performance and programs, and consider family needs as part of the school selection process.
View GreatSchools Rating Methodology
Data provided by GreatSchools.org © 2026. All rights reserved.
Transportation options available in Apple Valley include Mall Of America Station, located 10.8 miles from Hearthstone Apartments and Townhomes. Hearthstone Apartments and Townhomes is near Minneapolis-St Paul International/Wold-Chamberlain, located 13.2 miles or 22 minutes away.
| Transit / Subway | Distance | ||
|---|---|---|---|
| Transit / Subway | Distance | ||
|
|
Drive: | 17 min | 10.8 mi |
|
|
Drive: | 17 min | 11.1 mi |
|
|
Drive: | 17 min | 11.2 mi |
|
|
Drive: | 17 min | 11.4 mi |
| Commuter Rail | Distance | ||
|---|---|---|---|
| Commuter Rail | Distance | ||
|
|
Drive: | 28 min | 19.6 mi |
|
|
Drive: | 33 min | 21.9 mi |
|
|
Drive: | 41 min | 29.9 mi |
|
|
Drive: | 57 min | 40.8 mi |
|
|
Drive: | 56 min | 41.0 mi |
| Airports | Distance | ||
|---|---|---|---|
| Airports | Distance | ||
|
Minneapolis-St Paul International/Wold-Chamberlain
|
Drive: | 22 min | 13.2 mi |
Time and distance from Hearthstone Apartments and Townhomes.
| Shopping Centers | Distance | ||
|---|---|---|---|
| Shopping Centers | Distance | ||
| Drive: | 4 min | 1.3 mi | |
| Drive: | 4 min | 1.4 mi | |
| Drive: | 13 min | 7.5 mi |
| Parks and Recreation | Distance | ||
|---|---|---|---|
| Parks and Recreation | Distance | ||
|
Minnesota Zoo
|
Drive: | 11 min | 4.4 mi |
|
Buck Hill
|
Drive: | 10 min | 5.5 mi |
|
Minnesota Valley National Wildlife Refuge
|
Drive: | 16 min | 8.1 mi |
|
Murphy-Hanrehan Park Reserve
|
Drive: | 23 min | 9.0 mi |
|
Dakota City
|
Drive: | 17 min | 9.3 mi |
| Hospitals | Distance | ||
|---|---|---|---|
| Hospitals | Distance | ||
| Drive: | 11 min | 5.4 mi |
| Military Bases | Distance | ||
|---|---|---|---|
| Military Bases | Distance | ||
| Drive: | 23 min | 16.2 mi |
Hearthstone Apartments and Townhomes Photos
-
Hearthstone Apartments and Townhomes
-
2BR, 3BA - 1,515SF
-
2BR, 3BA - 1,515SF - Living Room
-
2BR, 3BA - 1,515SF - Entry Foyer
-
2BR, 3BA - 1,515SF - Dining Room
-
2BR, 3BA - 1,515SF - Third Bathroom
-
2BR, 3BA - 1,515SF - Primary Bedroom
-
2BR, 3BA - 1,515SF - Second Bedroom
-
2BR, 3BA - 1,515SF - Primary Bathroom
Nearby Apartments
Within 50 Miles of Hearthstone Apartments and Townhomes
-
The Gallery Apartments
200 E Burnsville Pky
Burnsville, MN 55337
$1,549 - $4,324 Total Monthly Price
1-2 Br 5.1 mi
-
Lakeville Woods
18351 Kenyon Ave
Lakeville, MN 55044
$1,691 - $2,410 Plus Fees
1 Br 5.3 mi
-
The Flats at Cedar Grove
3825 Cedar Grove Pky
Eagan, MN 55122
$1,722 - $2,703 Total Monthly Price
1-2 Br 6.7 mi
-
The Murphy
15425 Dakota Ave
Savage, MN 55372
$1,498 - $2,425 Total Monthly Price
1-2 Br 7.6 mi
-
The Communities of River Crossing
1735 Graham Ave
Saint Paul, MN 55116
$1,395 - $2,150 Plus Fees
1-3 Br 12.5 mi
-
Victoria Park and V2 Apartments
740 Victoria St S
Saint Paul, MN 55102
$1,365 - $4,994 Plus Fees
1-3 Br 14.1 mi
This property has units with in‑unit washers and dryers, making laundry day simple for residents.
This property includes trash removal in rent. Residents are responsible for any other utilities not listed.
Parking is available at this property. Fees may apply depending on the type of parking offered. Contact this property for details.
This property has one to four-bedrooms with rent ranges from $1,327/mo. to $3,113/mo.
Yes, this property welcomes pets. Breed restrictions, weight limits, and additional fees may apply. View this property's pet policy.
A good rule of thumb is to spend no more than 30% of your gross income on rent. Based on the lowest available rent of $1,327 for a one-bedroom, you would need to earn about $53,080 per year to qualify. Want to double-check your budget? Calculate how much rent you can afford with our Rent Affordability Calculator.
This property is not currently offering any rent specials. Check back soon, as promotions change frequently.
Yes! This property offers 4 Matterport 3D Tours. Explore different floor plans and see unit level details, all without leaving home.
What Are Walk Score®, Transit Score®, and Bike Score® Ratings?
Walk Score® measures the walkability of any address. Transit Score® measures access to public transit. Bike Score® measures the bikeability of any address.
What is a Sound Score Rating?
A Sound Score Rating aggregates noise caused by vehicle traffic, airplane traffic and local sources
