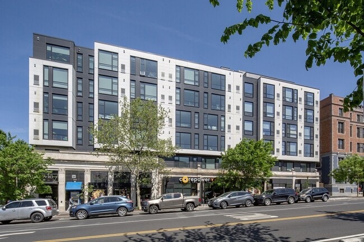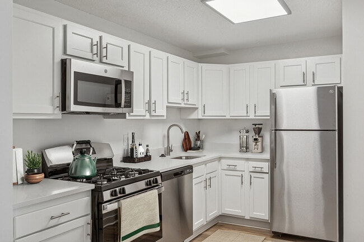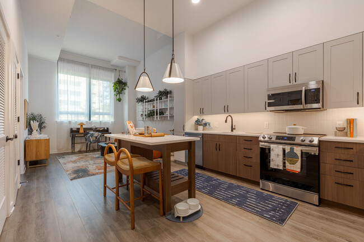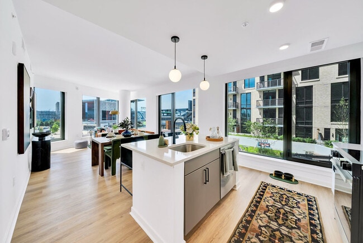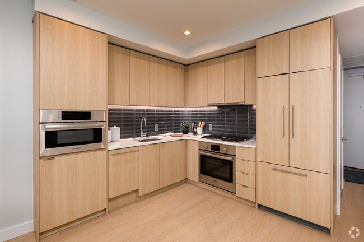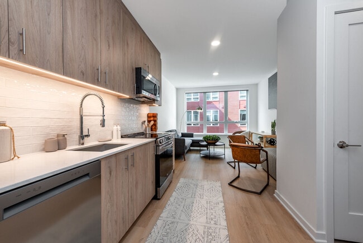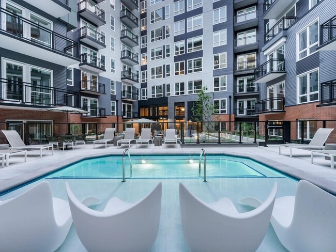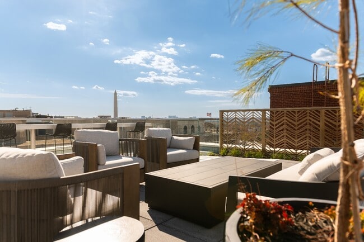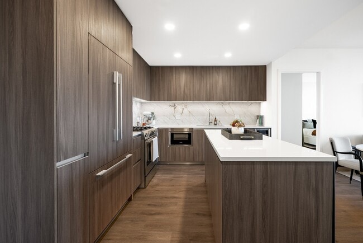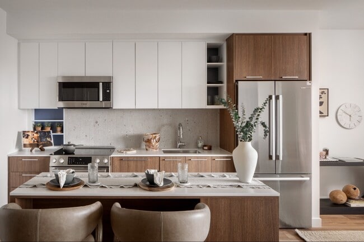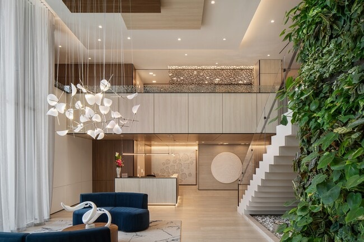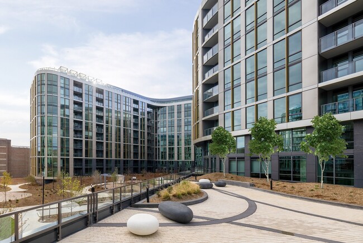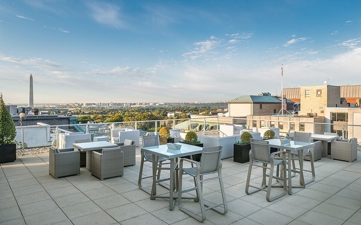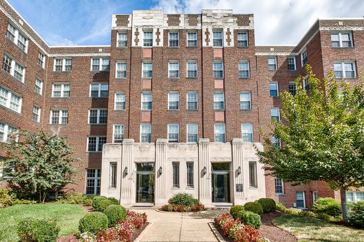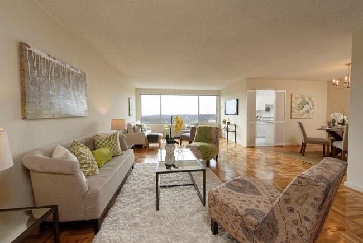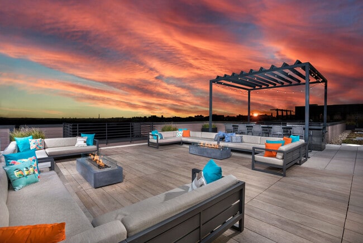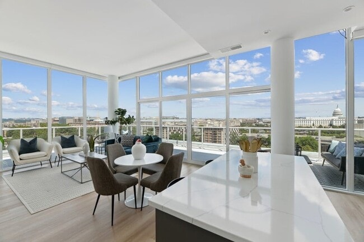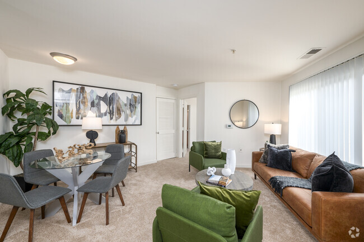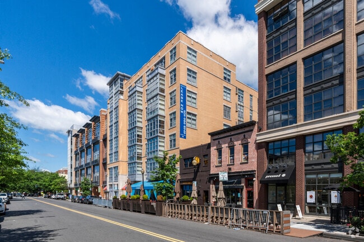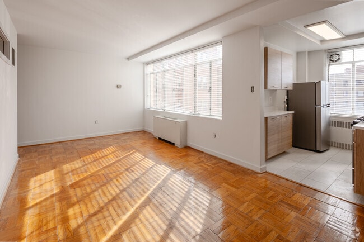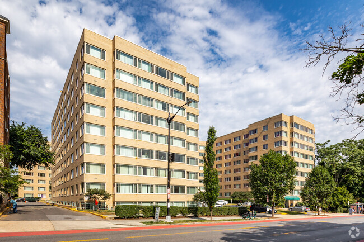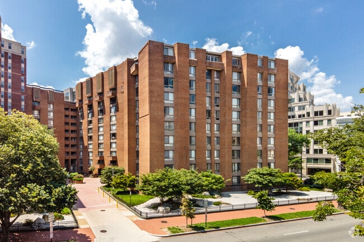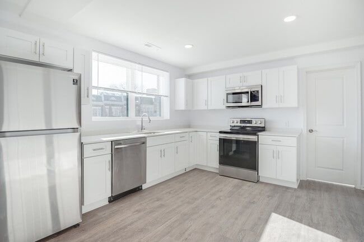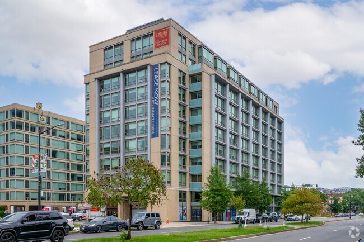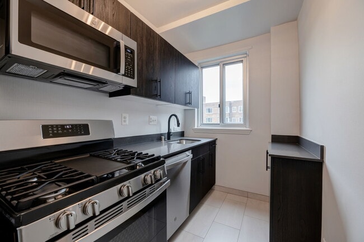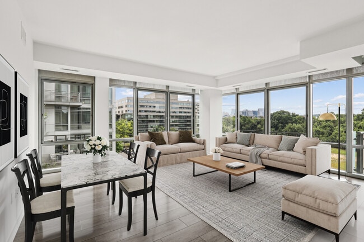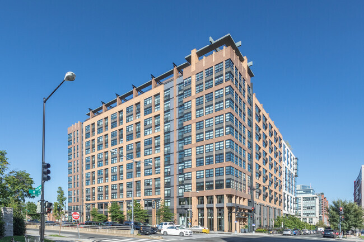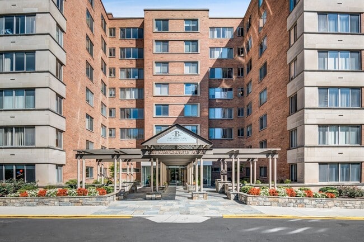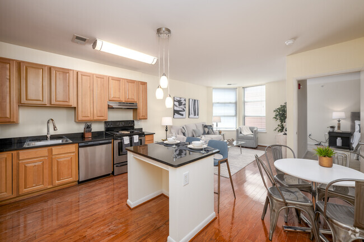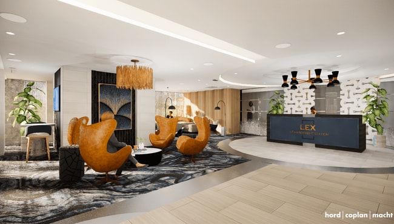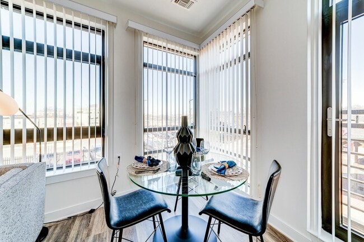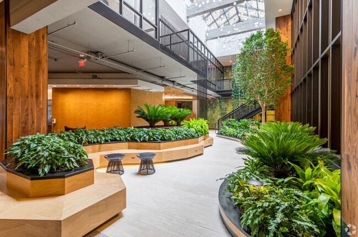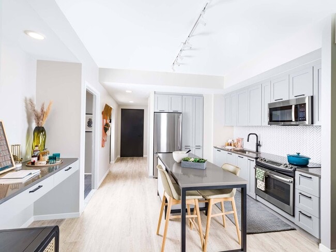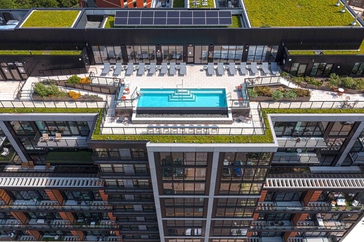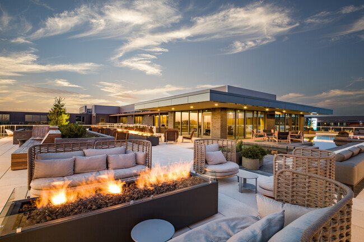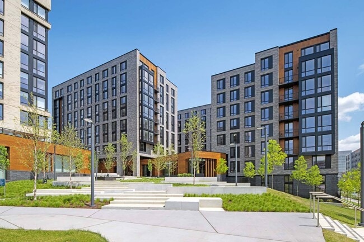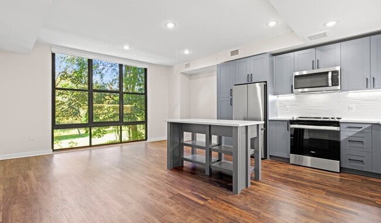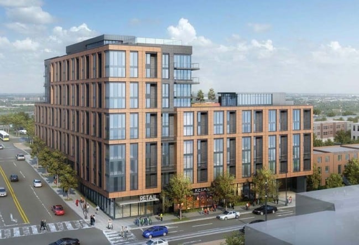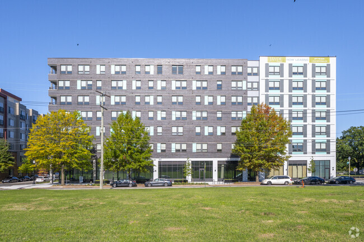Apartments for Rent in Washington DC
23,541 Rentals Available
-
-
-
-
-
-
-
-
-
-
-

Washington Market Snapshot
Average 1-Bedroom Rent is $2,238/mo
Down -2% From Last Year
View More Washington Rent Insights -
-
-
-
-
-
-
-
-
-
-
-
-
-
-
-
-
-
-
-
-
-
-
-
-
-
-
-
-
-
-
Showing 40 of 700 Results - Page 1 of 18
Explore Rent Prices Near Washington, DC
Washington, DC’s average rent price is $2,529 per month. Compare rent prices and available listings in nearby cities to find better value or more options that fit your budget.
| Average Rent | |
|---|---|
| Mount Rainier | $1,456 |
| Takoma Park | $1,392 |
| Fairmount Heights | $1,268 |
| Brentwood | $1,779 |
| Silver Spring | $1,864 |
Average Monthly Rent is calculated using the average rent of active one-bedroom apartment listings.
Washington, DC Apartments for Rent
Living in Washington, DC means having the Smithsonian museums, national monuments, and world-class dining all within reach. Just beyond the Capitol Dome, you'll find a range of neighborhoods—like Adams Morgan’s eclectic energy, Logan Circle’s polished row homes, and NoMa’s sleek, amenity-rich towers. Whether you're after a historic brownstone or a modern studio, there’s no shortage of apartments for rent in Washington, DC that fit your style and commute.
Filters and Features for DC Apartments
Fine-tune your search by using filters for in-unit washer and dryer, central air conditioning, or a building with a fitness center—features commonly found in many DC apartment rentals. If you rely on public transit, look for listings near Metro stops like Dupont Circle or Columbia Heights. Other in-demand amenities include stainless steel appliances, dishwashers, and elevators. Short-term lease options and virtual tours offer added flexibility for busy professionals or those relocating.
From Historic Streets to Modern Living
Washington, DC rentals span everything from restored prewar apartments to luxe high-rises with rooftop views of the National Mall. You’ll also find strong rental options in nearby cities like Arlington, Silver Spring, and Alexandria, all connected via Metro’s Red, Blue, and Yellow lines. Ready to explore your options? Browse Washington, DC apartments listings and schedule your tour today.
Washington, DC Rental Insights
-
The average rent in Washington, DC is $2,239 per month. By comparison, renters across the U.S. pay an average of $1,632, which means housing in Washington, DC is slightly more expensive than much of the country.
-
Find affordable apartments for rent in Washington, DC by browsing listings in budget-friendly neighborhoods such as Bellevue, Dupont Park, and Grant Park. Use filters by price, number of bedrooms, and amenities to narrow your search.
-
The most popular ZIP codes for renters in Washington, DC are 20001, 20002, and 20009.
-
The cost of living in Washington, DC is 36.9% higher than the national average. Daily expenses like housing, groceries, and transportation generally cost more than in many other U.S. cities.
-
To live comfortably in Washington, DC as a single adult with no dependents, aim for a salary of at least $113,000 before taxes. Expect to spend about $8,748/year for groceries, $14,340 for goods and services, and $52,224/year for housing. To decide how much you should spend on rent, use our rent affordability calculator.
-
You can find flexible rentals in Washington, DC by exploring short-term rentals for temporary stays or browsing furnished apartments for move-in ready options that save time and hassle.
-
Tour apartments from your couch with Matterport 3D Tours. We have 23,541 Washington apartments with virtual tours available. Walk through the apartment, view room layouts and get a feel for the space before an in-person tour.
-
Washington, DC transit offers good coverage and frequency.Many trips are doable by bus or train, though a car can help for certain destinations or times.
-
Students renting in Washington, DC have access to Georgetown Law, Georgetown, Georgetown, and Georgetown Law.
Helpful Rental Guides for Washington, DC
Find the Perfect Washington, DC Apartment
Search Nearby Rentals
Rentals Near Washington
Neighborhood Apartment Rentals
- Adams Morgan/Columbia Heights Apartments for Rent
- Anacostia Southeast Apartments for Rent
- Lower Northeast Apartments for Rent
- Capitol Hill Apartments for Rent
- Downtown DC Apartments for Rent
- NoMa Apartments for Rent
- Southwest/Navy Yard Apartments for Rent
- Georgetown/Wisconsin Ave Apartments for Rent
- Connecticut Ave Northwest Apartments for Rent
