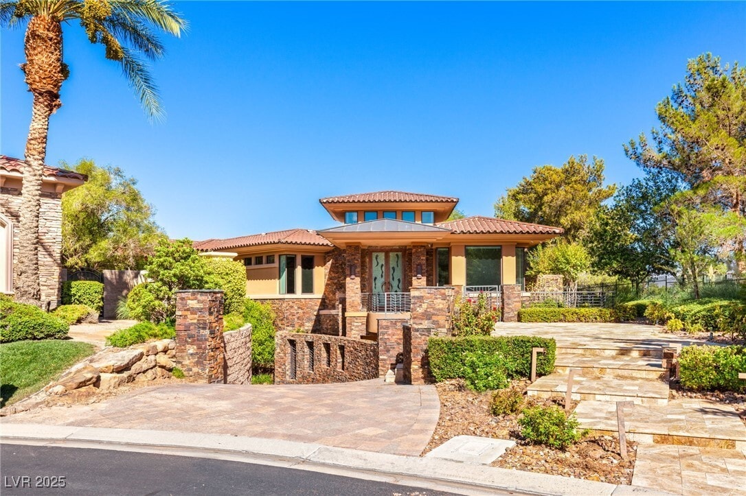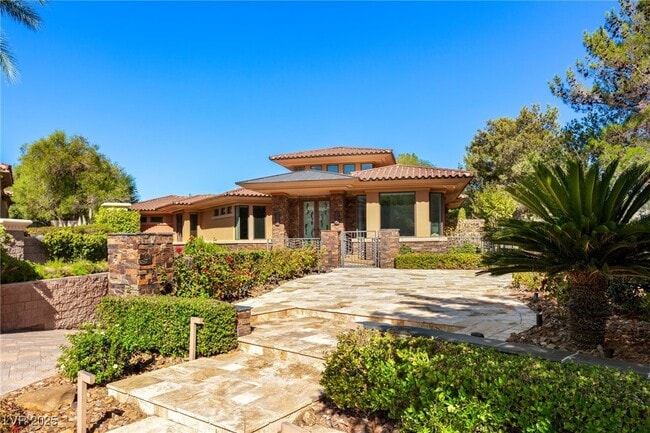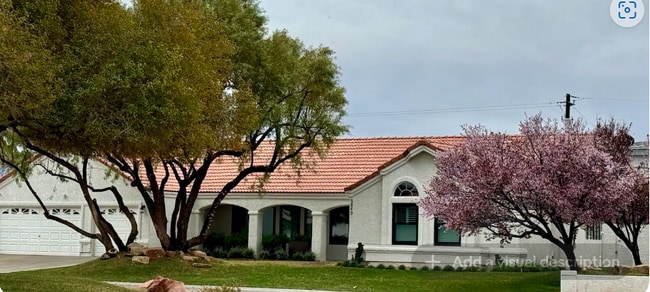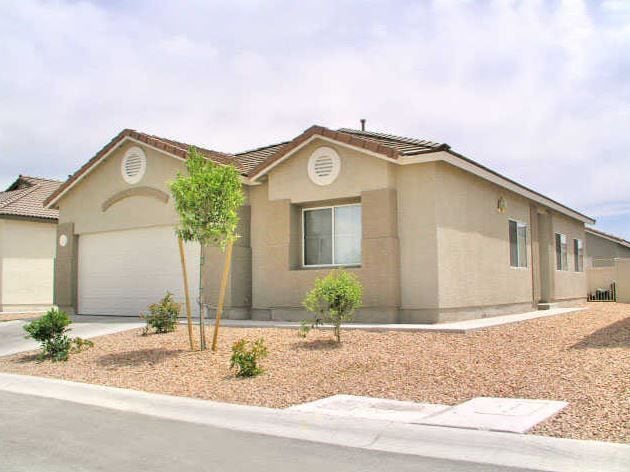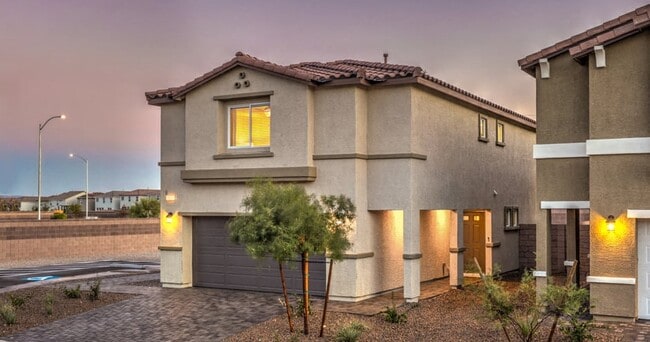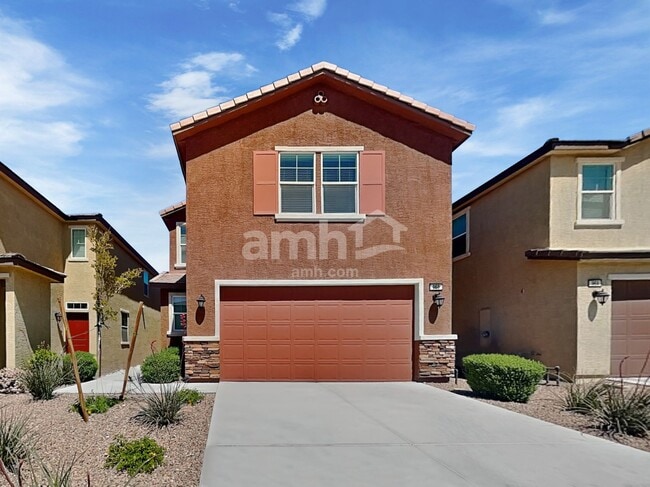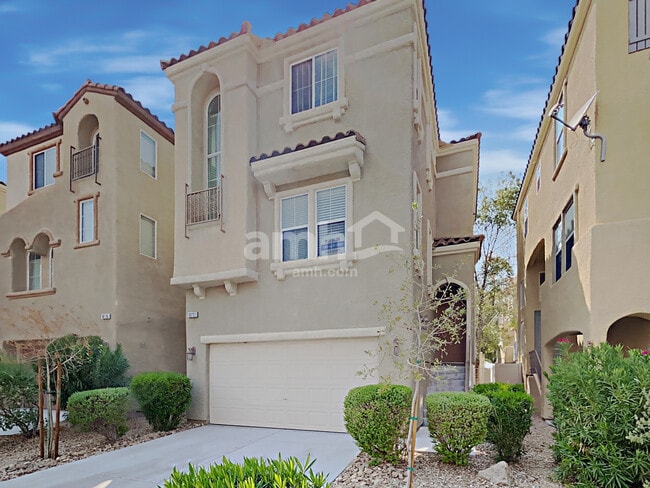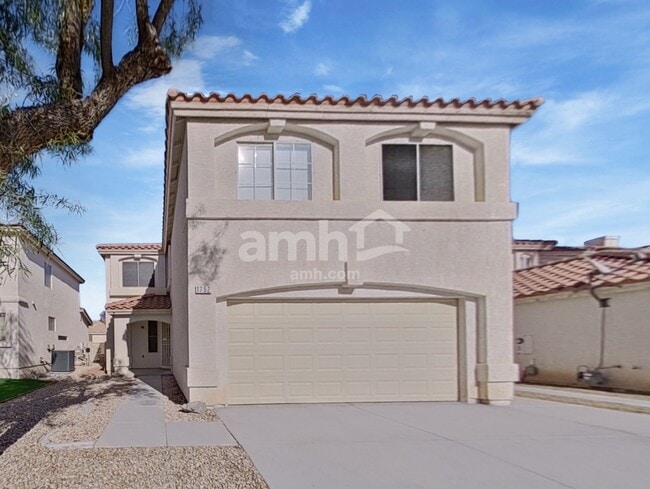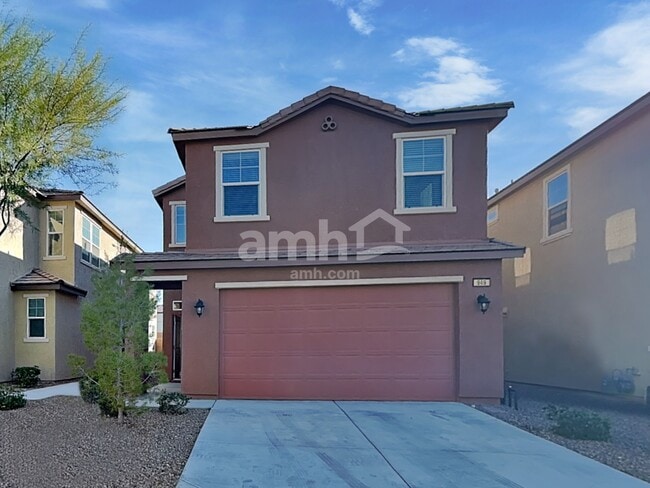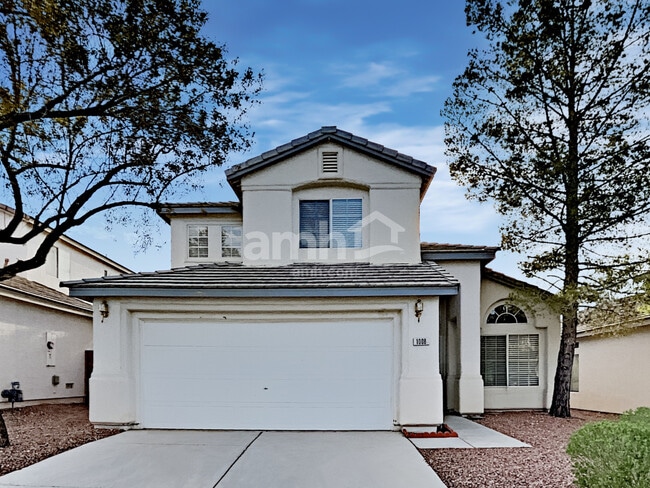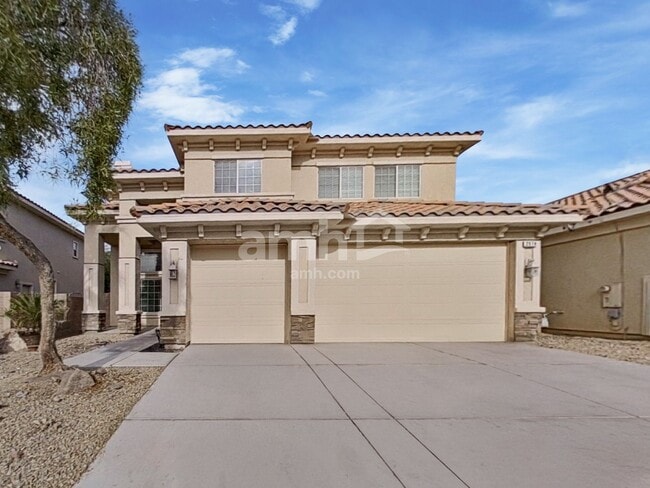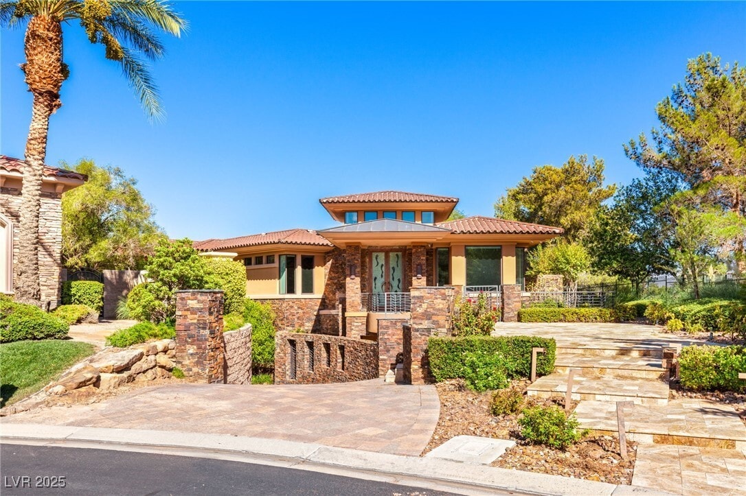4 Beds, 3 Baths, 3,000 sq ft
2 Castle Oaks Ct
Las Vegas, NV 89141
-
Bedrooms
5
-
Bathrooms
7
-
Square Feet
8,563 sq ft
-
Available
Available Nov 28
Highlights
- On Golf Course
- Fitness Center
- Elevator
- Pool and Spa
- In Ground Spa
- Custom Home

About This Home
This custom residence is a true oasis of privacy and tranquility. You'll be captivated by the grandeur of the great room where 18’ ceilings soar and a sleek linear fireplace invites gatherings and intimate moments. The main living area seamlessly melds indoor / outdoor living with vanishing patio doors and windows that encircle the wet bar, providing views of the private golf course on both sides. The kitchen is a dream featuring a full range of appliances and butler’s pantry that leads into the formal dining room. An elevator provides easy access to the basement where you'll find a private theater, kitchenette and guest suites that open onto a Zen garden patio. The outdoor living experience is exceptional with built-in BBQ, multiple sitting areas and cozy firepit for cool evenings plus a refreshing pool and spa complete with its own half bath. This distinctive residence is defined by its pronounced finishes and meticulous attention to detail, setting it apart as a true masterpiece.
2 Castle Oaks Ct is a house located in Clark County and the 89141 ZIP Code. This area is served by the Clark County attendance zone.
Home Details
Home Type
Year Built
Bedrooms and Bathrooms
Flooring
Home Design
Interior Spaces
Kitchen
Laundry
Listing and Financial Details
Lot Details
Outdoor Features
Parking
Pool
Schools
Utilities
Views
Community Details
Amenities
Overview
Pet Policy
Recreation
Security
Fees and Policies
The fees below are based on community-supplied data and may exclude additional fees and utilities.
- Garage - Attached
- Garage Lot
Property Fee Disclaimer: Based on community-supplied data and independent market research. Subject to change without notice. May exclude fees for mandatory or optional services and usage-based utilities.
Contact
- Listed by Frank Napoli | BHHS Nevada Properties
- Phone Number
- Website View Property Website
- Contact
-
Source
 Greater Las Vegas Association of REALTORS®
Greater Las Vegas Association of REALTORS®
- Washer/Dryer
- Air Conditioning
- Ceiling Fans
- Dishwasher
- Disposal
- Microwave
- Oven
- Range
- Refrigerator
- Warming Drawer
- Hardwood Floors
- Carpet
- Tile Floors
- Elevator
Nestled in the secluded foothills of Las Vegas, Southern Highlands is a scenic suburban community brimming with tree-lined streets and stunning mountain views. Residents enjoy an array of outdoor activities at Somerset Hills Park and the renowned Southern Highlands Golf Club.
Southern Highlands offers residents close proximity to numerous plazas containing a host of convenient stores and eateries as well as the expansive Las Vegas South Premium Outlets. Quick access to I-15 gets Southern Highlands residents to nearby attractions like M Resort Spa Casino, Lion Habitat Ranch, and Sloan Canyon National Conservation Area. Southern Highlands is also just a short drive away from the excitement of Seven Magic Mountains and the famous Las Vegas Strip.
Learn more about living in Southern Highlands| Colleges & Universities | Distance | ||
|---|---|---|---|
| Colleges & Universities | Distance | ||
| Drive: | 25 min | 13.6 mi | |
| Drive: | 24 min | 13.6 mi | |
| Drive: | 24 min | 14.1 mi | |
| Drive: | 32 min | 19.4 mi |
 The GreatSchools Rating helps parents compare schools within a state based on a variety of school quality indicators and provides a helpful picture of how effectively each school serves all of its students. Ratings are on a scale of 1 (below average) to 10 (above average) and can include test scores, college readiness, academic progress, advanced courses, equity, discipline and attendance data. We also advise parents to visit schools, consider other information on school performance and programs, and consider family needs as part of the school selection process.
The GreatSchools Rating helps parents compare schools within a state based on a variety of school quality indicators and provides a helpful picture of how effectively each school serves all of its students. Ratings are on a scale of 1 (below average) to 10 (above average) and can include test scores, college readiness, academic progress, advanced courses, equity, discipline and attendance data. We also advise parents to visit schools, consider other information on school performance and programs, and consider family needs as part of the school selection process.
View GreatSchools Rating Methodology
Data provided by GreatSchools.org © 2025. All rights reserved.
Transportation options available in Las Vegas include Mgm Grand Station, located 12.5 miles from 2 Castle Oaks Ct. 2 Castle Oaks Ct is near Harry Reid International, located 12.8 miles or 22 minutes away, and Boulder City Municipal, located 25.6 miles or 39 minutes away.
| Transit / Subway | Distance | ||
|---|---|---|---|
| Transit / Subway | Distance | ||
|
|
Drive: | 22 min | 12.5 mi |
|
|
Drive: | 22 min | 13.4 mi |
|
|
Drive: | 23 min | 13.5 mi |
| Airports | Distance | ||
|---|---|---|---|
| Airports | Distance | ||
|
Harry Reid International
|
Drive: | 22 min | 12.8 mi |
|
Boulder City Municipal
|
Drive: | 39 min | 25.6 mi |
Time and distance from 2 Castle Oaks Ct.
| Shopping Centers | Distance | ||
|---|---|---|---|
| Shopping Centers | Distance | ||
| Drive: | 8 min | 2.8 mi | |
| Drive: | 11 min | 4.2 mi | |
| Drive: | 12 min | 4.4 mi |
| Parks and Recreation | Distance | ||
|---|---|---|---|
| Parks and Recreation | Distance | ||
|
Shark Reef at Mandalay Bay
|
Drive: | 20 min | 11.5 mi |
|
UNLV Arboretum
|
Drive: | 24 min | 14.7 mi |
| Hospitals | Distance | ||
|---|---|---|---|
| Hospitals | Distance | ||
| Drive: | 13 min | 6.6 mi | |
| Drive: | 24 min | 11.8 mi | |
| Drive: | 24 min | 14.4 mi |
| Military Bases | Distance | ||
|---|---|---|---|
| Military Bases | Distance | ||
| Drive: | 46 min | 30.1 mi |
You May Also Like
Similar Rentals Nearby
-
$4,500Total Monthly PriceTotal Monthly Price NewPrices include all required monthly fees.3 Month LeaseHouse for Rent
-
4 Beds$1,899Total Monthly PriceTotal Monthly Price NewPrices include required monthly fees of $100.Base Rent:4 Beds$1,7991 Month Free
In Unit Washer & Dryer Ceiling Fans Gated
-
Total Monthly Price New4 Beds$2,450+Total Monthly PricePrices include base rent and required monthly fees. Variable costs based on usage may apply.
-
4 Beds$2,475Total Monthly PriceTotal Monthly Price NewPrices include required monthly fees of $50.Base Rent:4 Beds$2,425House for Rent
-
-
-
4 Beds$2,450Total Monthly PriceTotal Monthly Price NewPrices include required monthly fees of $50.Base Rent:4 Beds$2,400House for Rent
-
-
-
What Are Walk Score®, Transit Score®, and Bike Score® Ratings?
Walk Score® measures the walkability of any address. Transit Score® measures access to public transit. Bike Score® measures the bikeability of any address.
What is a Sound Score Rating?
A Sound Score Rating aggregates noise caused by vehicle traffic, airplane traffic and local sources
