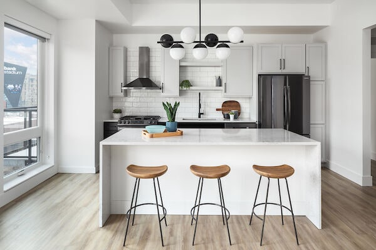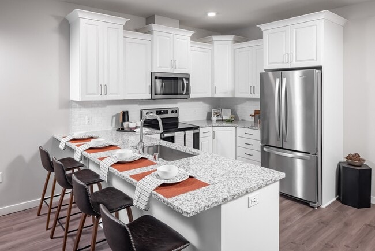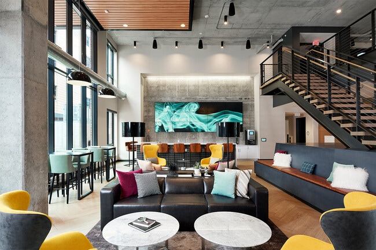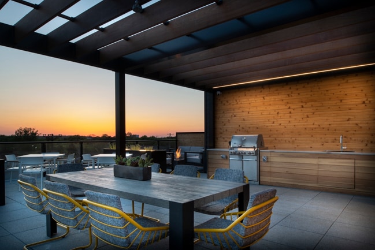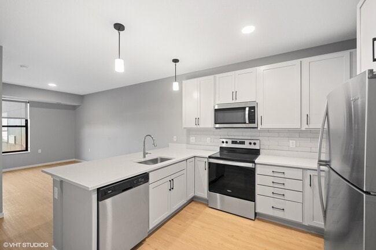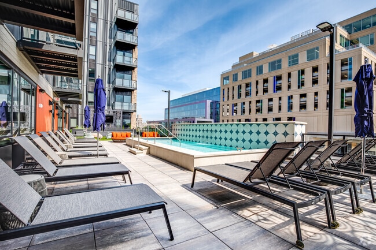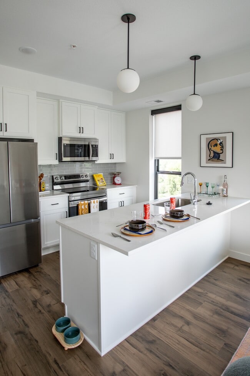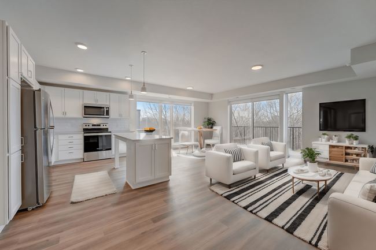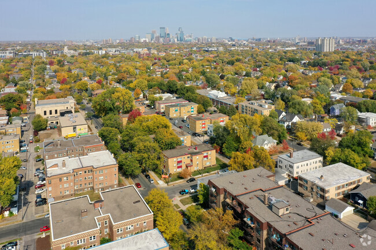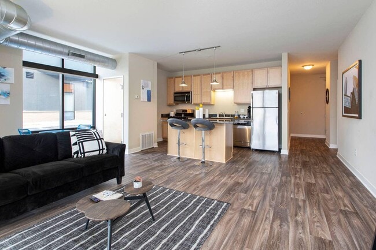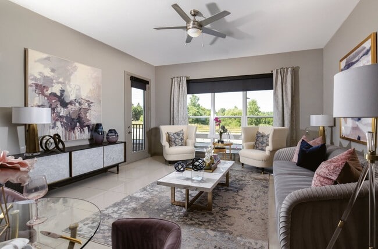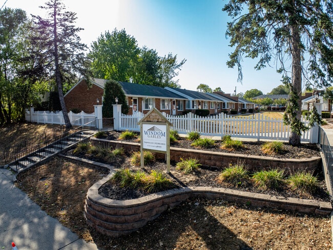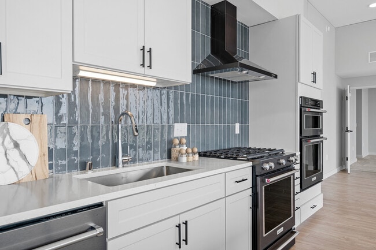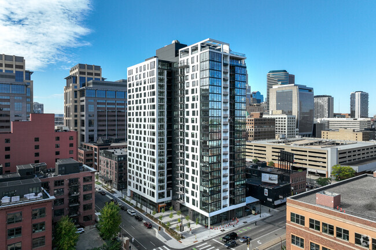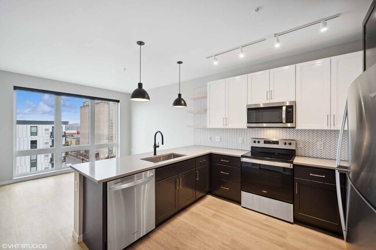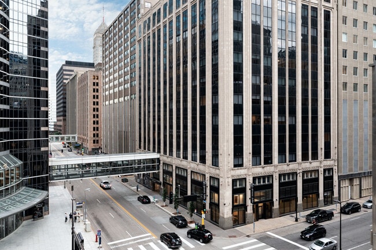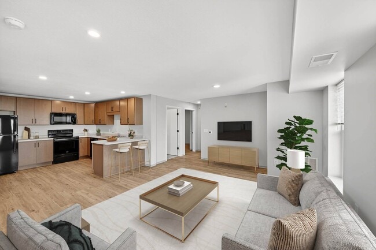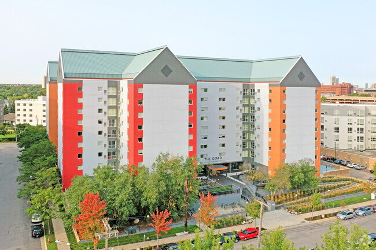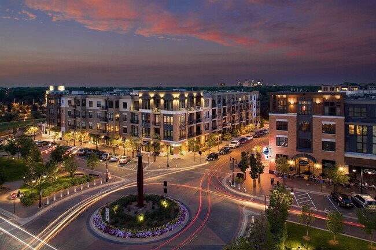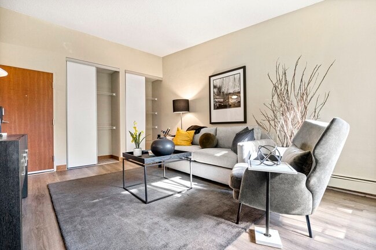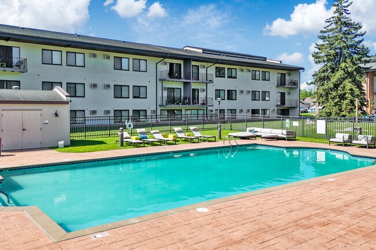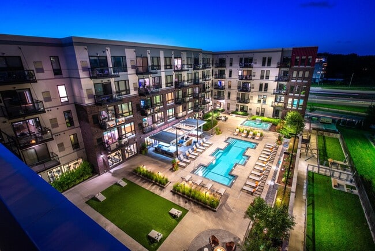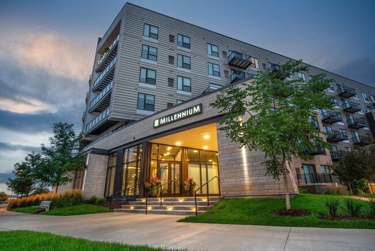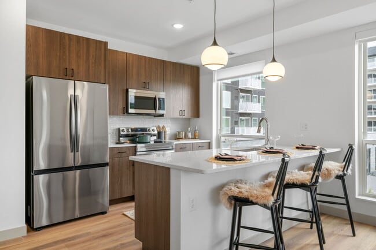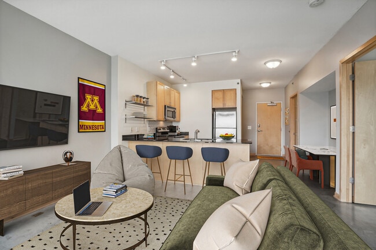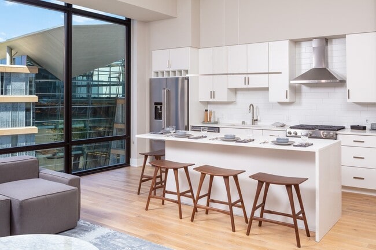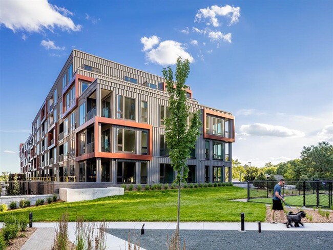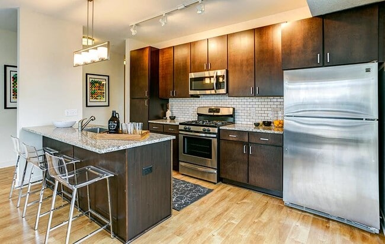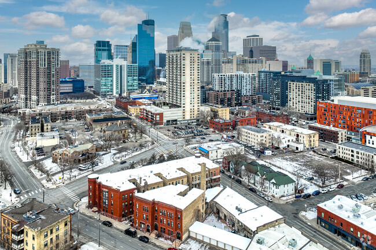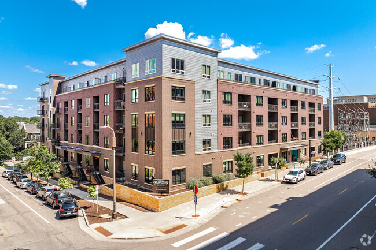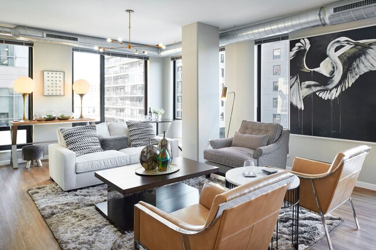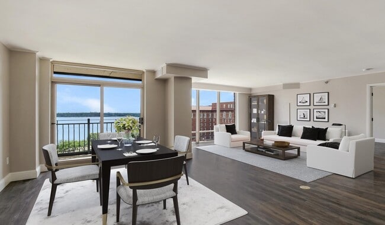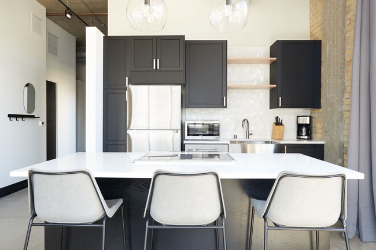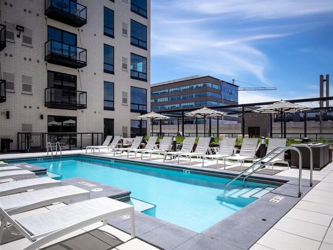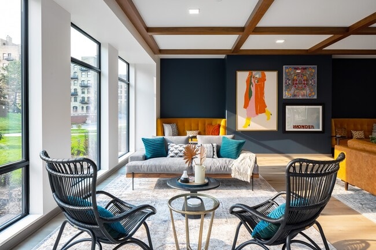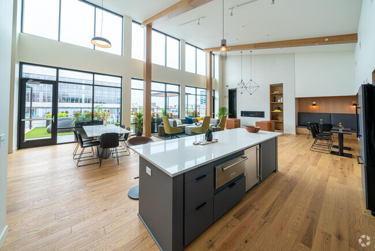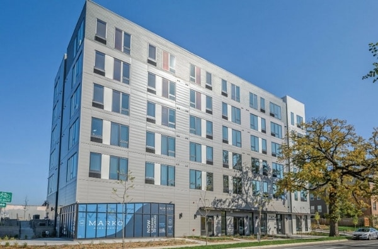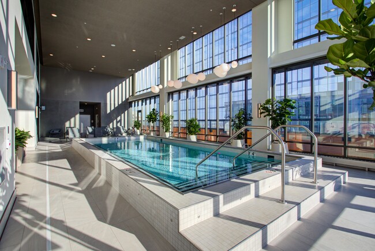Pets Allowed Fitness Center Pool In Unit Washer & Dryer Walk-In Closets High-Speed Internet Controlled Access
Apartments for Rent in Minneapolis MN
8,923 Rentals Available
-
Studio$1,552+1 Bed$1,576+2 Beds$2,293+Total Monthly PriceTotal Monthly Price NewPrices include required monthly fees of $50.Base Rent:Studio$1,502+1 Bed$1,526+2 Beds$2,243+1 Month Free
-
Studio$1,894+1 Bed$2,109+2 Beds+$2,744+Total Monthly PriceTotal Monthly Price NewPrices include required monthly fees of $4.Base Rent:Studio$1,890+1 Bed$2,105+2 Beds+$2,740+2 Months Free
Pets Allowed Fitness Center Pool Dishwasher Refrigerator Clubhouse Maintenance on site
-
Studio$1,401+1 Bed$1,791+2 Beds+$2,276+Total Monthly PriceTotal Monthly Price NewPrices include required monthly fees of $50.Base Rent:Studio$1,351+1 Bed$1,741+2 Beds+$2,226+Specials
Pets Allowed Fitness Center Pool In Unit Washer & Dryer Maintenance on site Stainless Steel Appliances
-
Studio$1,300+1 Bed$1,496+2 Beds$1,778+Total Monthly Price12 Month LeaseTotal Monthly Price NewPrices include all required monthly fees.Specials
Pets Allowed Fitness Center Dishwasher Refrigerator Kitchen In Unit Washer & Dryer
-
Studio$1,2791 Bed$1,279+2 Beds$1,794+Total Monthly PriceTotal Monthly Price NewPrices include base rent and required monthly fees of $4. Variable costs based on usage may apply.Base Rent:Studio$1,2751 Bed$1,275+2 Beds$1,790+1 Month Free
Pets Allowed Fitness Center Dishwasher Refrigerator Kitchen In Unit Washer & Dryer
-
Studio$1,481+1 Bed$1,631+2 Beds$2,266+Total Monthly PriceTotal Monthly Price NewPrices include base rent and required monthly fees of $81. Variable costs based on usage may apply.Base Rent:Studio$1,400+1 Bed$1,550+2 Beds$2,185+Specials
Pets Allowed Fitness Center Pool In Unit Washer & Dryer Clubhouse Controlled Access EV Charging
-
Studio$1,344+1 Bed$1,634+2 Beds+$1,953+Total Monthly PriceTotal Monthly Price NewPrices include required monthly fees of $15.Base Rent:Studio$1,329+1 Bed$1,619+2 Beds+$1,938+1 Month Free
Pets Allowed Fitness Center Pool In Unit Washer & Dryer Walk-In Closets Maintenance on site EV Charging
-
1 Bed$1,638+2 Beds$2,243+Total Monthly PriceTotal Monthly Price NewPrices include base rent and required monthly fees of $43. Variable costs based on usage may apply.Base Rent:1 Bed$1,595+2 Beds$2,200+1 Month Free
Pets Allowed Fitness Center In Unit Washer & Dryer Stainless Steel Appliances Package Service Elevator Rooftop Deck
-
-
-

Minneapolis Market Snapshot
Average 1-Bedroom Rent is $1,393/mo
Up 2% From Last Year
View More Minneapolis Rent Insights -
1 / 62
-
-
-
-
Studio$1,095+1 Bed$1,591+2 Beds$2,215+Total Monthly PriceTotal Monthly Price NewPrices include base rent and required monthly fees. Variable costs based on usage may apply.1 Month Free
Pets Allowed Fitness Center Package Service Granite Countertops
-
-
2 Beds$1,650+3 Beds$2,342Total Monthly PriceTotal Monthly Price NewPrices include base rent and required monthly fees. Variable costs based on usage may apply.Specials
Pets Allowed Fitness Center Dishwasher Refrigerator Kitchen Walk-In Closets
-
-
-
-
-
-
-
-
-
Studio$1,350+1 Bed$1,460+2 Beds$845+Total Monthly Price12 Month LeaseTotal Monthly Price NewPrices include all required monthly fees.Specials
Pets Allowed Fitness Center Dishwasher Refrigerator Kitchen In Unit Washer & Dryer
-
Studio$1,604+1 Bed$1,821+2 Beds+$2,800+Total Monthly PriceTotal Monthly Price NewPrices include base rent and required monthly fees of $34. Variable costs based on usage may apply.Base Rent:Studio$1,570+1 Bed$1,787+2 Beds+$2,766+Specials
Pets Allowed Fitness Center Dishwasher In Unit Washer & Dryer Stainless Steel Appliances EV Charging
-
Studio$1,560+1 Bed$1,735+2 Beds$2,278+Total Monthly PriceTotal Monthly Price NewPrices include required monthly fees of $25.Base Rent:Studio$1,535+1 Bed$1,710+2 Beds$2,253+Specials
Pets Allowed Fitness Center Pool Dishwasher Refrigerator Kitchen
-
Studio$1,470+1 Bed$1,555+2 Beds$2,368+Total Monthly PriceTotal Monthly Price NewPrices include required monthly fees of $18.Base Rent:Studio$1,452+1 Bed$1,537+2 Beds$2,350+
Pets Allowed Fitness Center Pool Dishwasher Refrigerator Kitchen
-
1 Bed$990+2 Beds$1,455Total Monthly Price1 Month LeaseTotal Monthly Price NewPrices include all required monthly fees.
Maintenance on site High-Speed Internet Package Service Hardwood Floors Elevator Laundry Facilities
-
Studio$1,700+1 Bed$1,728+2 Beds$2,541+Total Monthly PriceTotal Monthly Price NewPrices include base rent and required monthly fees of $4. Variable costs based on usage may apply.Base Rent:Studio$1,696+1 Bed$1,724+2 Beds$2,537+
Pets Allowed Fitness Center Pool Dishwasher Refrigerator Kitchen
-
Studio$1,520+1 Bed$1,710+2 Beds$2,310+Total Monthly PriceTotal Monthly Price NewPrices include required monthly fees of $10.Base Rent:Studio$1,510+1 Bed$1,700+2 Beds$2,300+Specials
Pets Allowed Fitness Center Kitchen Patio Stainless Steel Appliances Lounge Granite Countertops
-
Studio$1,692+1 Bed$2,099+2 Beds+$3,091+Total Monthly PriceTotal Monthly Price NewPrices include base rent and required monthly fees of $58. Variable costs based on usage may apply.Base Rent:Studio$1,634+1 Bed$2,041+2 Beds+$3,033+
Pets Allowed In Unit Washer & Dryer
-
Studio$1,412+1 Bed$1,437+2 Beds+$2,307+Total Monthly PriceTotal Monthly Price NewPrices include required monthly fees of $17.Base Rent:Studio$1,395+1 Bed$1,420+2 Beds+$2,290+
Pets Allowed Fitness Center In Unit Washer & Dryer Clubhouse High-Speed Internet Controlled Access Elevator
-
Studio$1,540+1 Bed$1,813+2 Beds$2,664+Total Monthly PriceTotal Monthly Price NewPrices include required monthly fees of $8.Base Rent:Studio$1,532+1 Bed$1,805+2 Beds$2,656+
Pets Allowed Pool Dishwasher In Unit Washer & Dryer Clubhouse Balcony
-
1 Bed$1,795+2 Beds$2,695+Total Monthly PriceTotal Monthly Price NewPrices include required monthly fees of $100.Base Rent:1 Bed$1,695+2 Beds$2,595+
Pets Allowed Fitness Center Pool Dishwasher Refrigerator Kitchen
-
Studio$1,678+1 Bed$2,063+2 Beds$4,193+Total Monthly PriceTotal Monthly Price NewPrices include required monthly fees of $10.Base Rent:Studio$1,668+1 Bed$2,053+2 Beds$4,183+
Pets Allowed Fitness Center Pool Dishwasher Refrigerator Kitchen
-
Studio$1,235+1 Bed$1,495+Total Monthly PriceTotal Monthly Price NewPrices include all required monthly fees.2 Months Free
Pets Allowed Fitness Center Pool Kitchen Walk-In Closets Balcony Maintenance on site
-
Studio$1,225+Total Monthly Price12 Month LeaseTotal Monthly Price NewPrices include required monthly fees of $75.Base Rent:Studio$1,150+Specials
Pets Allowed Walk-In Closets Elevator
-
Studio$1,490+1 Bed$1,616+2 Beds+$2,626+Total Monthly PriceTotal Monthly Price NewPrices include required monthly fees of $71.Base Rent:Studio$1,419+1 Bed$1,545+2 Beds+$2,555+
Pets Allowed Fitness Center Pool Dishwasher Kitchen Walk-In Closets
-
Showing 40 of 700 Results - Page 1 of 18
Explore Rent Prices Near Minneapolis, MN
Minneapolis, MN’s average rent price is $1,670 per month. Compare rent prices and available listings in nearby cities to find better value or more options that fit your budget.
| Average Rent | |
|---|---|
| Lauderdale | $1,059 |
| Columbia Heights | $904 |
| Saint Anthony | $1,605 |
| Falcon Heights | $1,346 |
| Fridley | $1,260 |
Average Monthly Rent is calculated using the average rent of active one-bedroom apartment listings.
Minneapolis, MN Apartments for Rent
Thinking about making Minneapolis your next home? From the Mississippi riverfront to the Chain of Lakes, the city gives renters plenty of ways to live close to trails, parks, and theaters. You'll find apartments for rent in Minneapolis in standout areas like the North Loop (warehouse lofts, indie shops, and Target Field steps away); Uptown around Bde Maka Ska and Lake of the Isles (lakefront paths, cafes, and nightlife); Northeast Arts District (galleries, taprooms, and St. Anthony Main along the river); Downtown East and the Mill District (skyway access, the Guthrie Theater, and the Stone Arch Bridge); Loring Park (leafy blocks near the Walker Art Center and the Sculpture Garden); Marcy-Holmes/Dinkytown (easy walk to the University of Minnesota and river trails); and Longfellow (bungalow streets near Minnehaha Falls and the Grand Rounds).
Getting around is straightforward: the METRO Blue and Green Lines link downtown, the University, MSP Airport, and Saint Paul, and I-94 and I-35W make cross-town drives simple. Many rentals close to Target Field Station offer one-seat rail rides to the airport and Mall of America, while bus rapid transit and protected bike lanes cover most neighborhoods. On weekends, catch a show at First Avenue, tour the Minneapolis Institute of Art, picnic in Minnehaha Regional Park, or browse Nicollet Avenue's Eat Street and Midtown Global Market. If you want apartments near the lakes, Lake Harriet and Bde Maka Ska put beaches, boat rentals, and concerts at your doorstep.
Minneapolis, MN Rental Insights
-
The average rent in Minneapolis, MN is $1,393 per month. By comparison, renters across the U.S. pay an average of $1,626, which means housing in Minneapolis, MN is slightly less expensive than much of the country.
-
Find affordable apartments for rent in Minneapolis, MN by browsing listings in budget-friendly neighborhoods such as Cherry Meadows, The Ponds, and Lowry Hill E Residential District. Use filters by price, number of bedrooms, and amenities to narrow your search.
-
The most popular ZIP codes for renters in Minneapolis, MN are 55414, 55408, 55401, 55404, and 55403.
-
The cost of living in Minneapolis, MN is 7.5% lower than the national average. Daily expenses like housing, groceries, and transportation generally cost less than in many other U.S. cities.
-
To live comfortably in Minneapolis, MN as a single adult with no dependents, aim for a salary of at least $71,000 before taxes. Expect to spend about $8,484/year for groceries, $12,288 for goods and services, and $22,716/year for housing. To decide how much you should spend on rent, use our rent affordability calculator.
-
You can find flexible rentals in Minneapolis, MN by exploring short-term rentals for temporary stays or browsing furnished apartments for move-in ready options that save time and hassle.
-
Tour apartments from your couch with Matterport 3D Tours. We have 8,923 Minneapolis apartments with virtual tours available. Walk through the apartment, view room layouts and get a feel for the space before an in-person tour.
-
Minneapolis, MN has decent transit along main routes.Expect to combine transit with rideshare, biking, or occasional driving.
-
Students renting in Minneapolis, MN have access to North Central University, University of St. Thomas, Minneapolis College, and Augsburg College.
Helpful Rental Guides for Minneapolis, MN
Explore More on the RenterverseFind the Perfect Minneapolis, MN Apartment
Search Nearby Rentals
Rentals Near Minneapolis
Neighborhood Apartment Rentals
- Downtown Minneapolis Apartments for Rent
- Northeast Minneapolis Apartments for Rent
- North Minneapolis Apartments for Rent
- South Minneapolis Apartments for Rent
- Loring Park Apartments for Rent
- Downtown West Apartments for Rent
- Downtown East Apartments for Rent
- Mill District Apartments for Rent
- Ninth Street South Historic District Apartments for Rent
