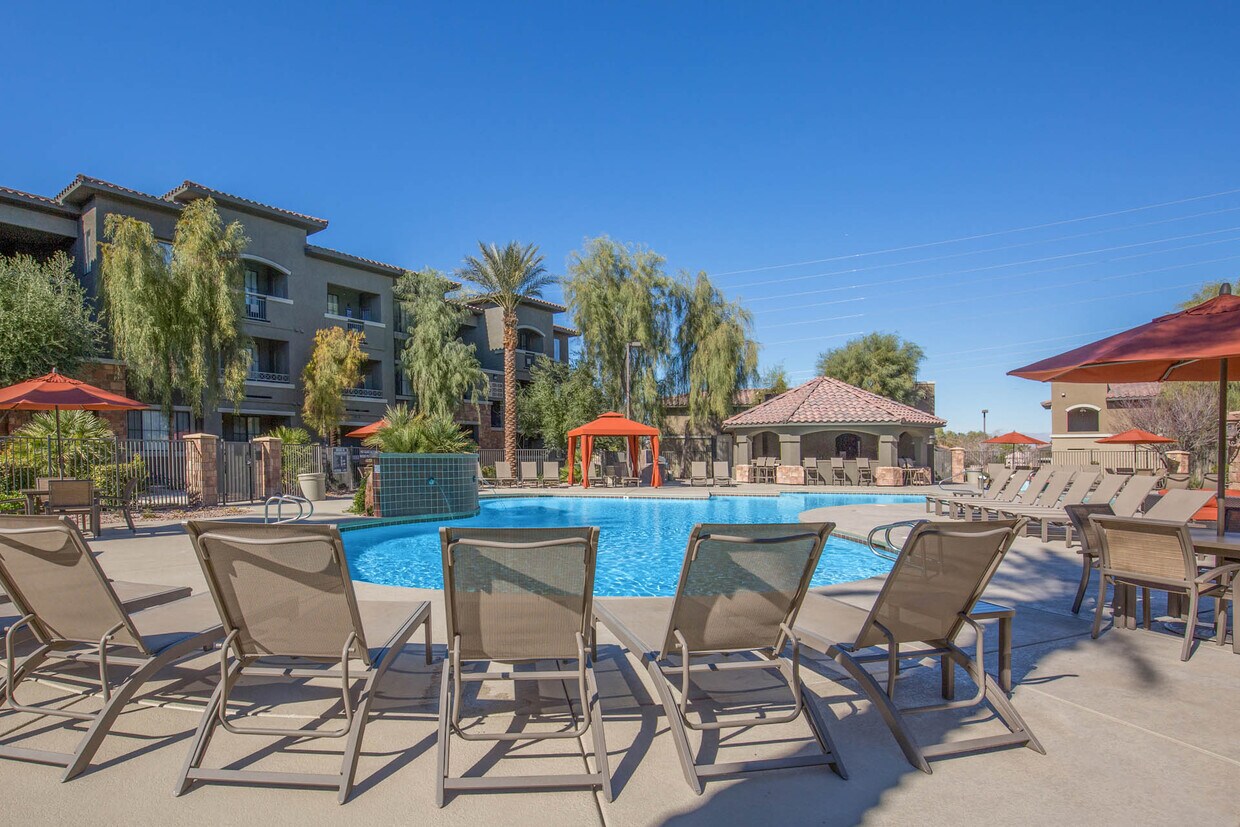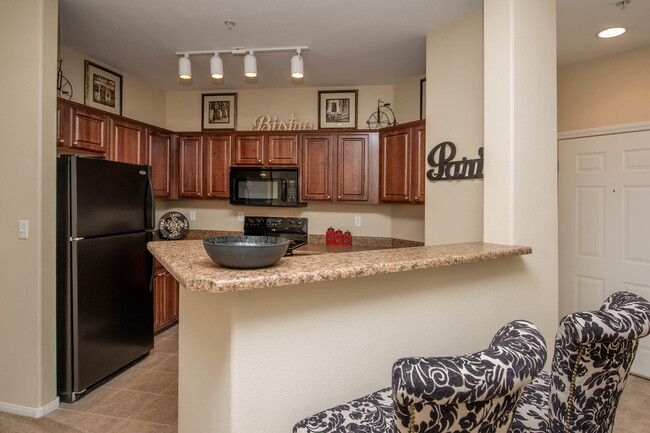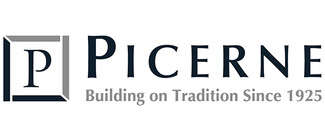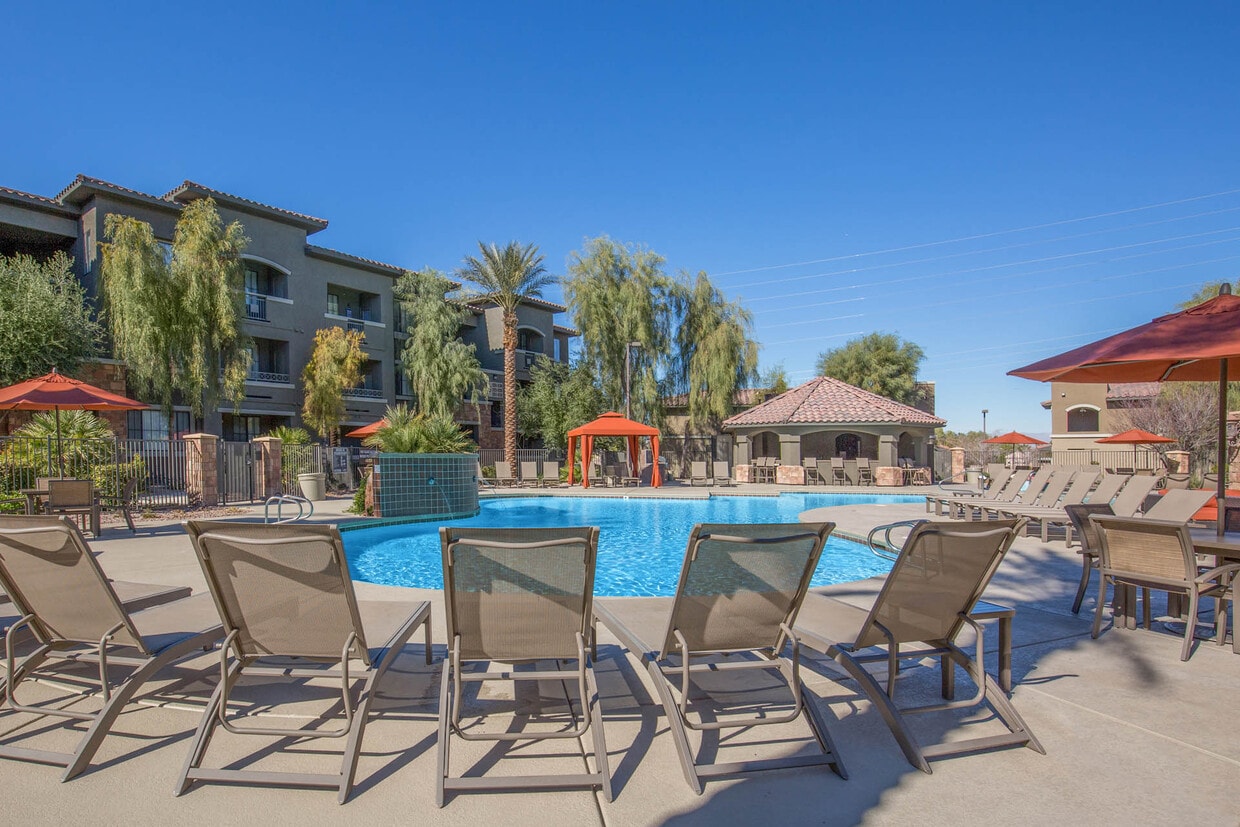The Passage by Picerne
2950 N Green Valley Pky,
Henderson,
NV
89014
-
Monthly Rent
$1,335 - $2,351
Plus Fees
-
Bedrooms
1 - 3 bd
-
Bathrooms
1 - 2 ba
-
Square Feet
683 - 1,489 sq ft
Highlights
- Diseño de loft
- Cabaña
- Estación de lavado de mascotas
- Piscina exterior
- Vestidores
- Spa
- Control de accesos
- Chimenea
- Comunidad cerrada
Pricing & Floor Plans
-
Unit 314price $1,335square feet 757availibility Now
-
Unit 324price $1,400square feet 757availibility Feb 18
-
Unit 2412price $1,425square feet 751availibility Now
-
Unit 338price $1,395square feet 751availibility Apr 13
-
Unit 931price $1,625square feet 1,182availibility Now
-
Unit 1118price $1,650square feet 1,182availibility Now
-
Unit 913price $1,675square feet 1,182availibility Now
-
Unit 1032price $1,750square feet 1,140availibility Now
-
Unit 1125price $1,715square feet 1,140availibility Feb 19
-
Unit 222price $1,715square feet 1,140availibility Feb 23
-
Unit 2531price $1,725square feet 1,175availibility Now
-
Unit 2336price $1,725square feet 1,175availibility Now
-
Unit 2514price $1,820square feet 1,140availibility Now
-
Unit 2524price $1,880square feet 1,140availibility Feb 11
-
Unit 2332price $1,890square feet 1,140availibility May 4
-
Unit 1721price $2,210square feet 1,489availibility Mar 25
-
Unit 832price $1,850square feet 1,232availibility Now
-
Unit 824price $2,015square feet 1,232availibility Now
-
Unit 834price $2,025square feet 1,232availibility Mar 10
-
Unit 314price $1,335square feet 757availibility Now
-
Unit 324price $1,400square feet 757availibility Feb 18
-
Unit 2412price $1,425square feet 751availibility Now
-
Unit 338price $1,395square feet 751availibility Apr 13
-
Unit 931price $1,625square feet 1,182availibility Now
-
Unit 1118price $1,650square feet 1,182availibility Now
-
Unit 913price $1,675square feet 1,182availibility Now
-
Unit 1032price $1,750square feet 1,140availibility Now
-
Unit 1125price $1,715square feet 1,140availibility Feb 19
-
Unit 222price $1,715square feet 1,140availibility Feb 23
-
Unit 2531price $1,725square feet 1,175availibility Now
-
Unit 2336price $1,725square feet 1,175availibility Now
-
Unit 2514price $1,820square feet 1,140availibility Now
-
Unit 2524price $1,880square feet 1,140availibility Feb 11
-
Unit 2332price $1,890square feet 1,140availibility May 4
-
Unit 1721price $2,210square feet 1,489availibility Mar 25
-
Unit 832price $1,850square feet 1,232availibility Now
-
Unit 824price $2,015square feet 1,232availibility Now
-
Unit 834price $2,025square feet 1,232availibility Mar 10
Fees and Policies
The fees listed below are community-provided and may exclude utilities or add-ons. All payments are made directly to the property and are non-refundable unless otherwise specified.
-
One-Time Basics
-
Due at Application
-
Application Fee Per ApplicantCharged per applicant.$60
-
-
Due at Move-In
-
Administrative FeeCharged per unit.$300
-
-
Due at Application
-
Dogs
-
Dog FeeCharged per pet.$300
-
Dog RentCharged per pet.$30 / mo
70 lbs. Weight LimitRestrictions:Breed restrictions apply.Read More Read LessComments -
-
Cats
-
Cat FeeCharged per pet.$300
-
Cat RentCharged per pet.$30 / mo
70 lbs. Weight LimitRestrictions:Comments -
-
Other
Property Fee Disclaimer: Based on community-supplied data and independent market research. Subject to change without notice. May exclude fees for mandatory or optional services and usage-based utilities.
Details
Lease Options
-
Contratos de arrendamiento de 6 - 15 meses
Property Information
-
Built in 2008
-
302 units/3 stories
Matterport 3D Tours
About The Passage by Picerne
Nuestra oficina está abierta al público para visitas en persona solo con cita previa. The Passage Apartments se complace en ofrecer varios planos de planta amplios con una, dos, y tres habitaciones. Nuestros apartamentos Phase I tienen cocinas gourmet con electrodomésticos renovados, techos abovedados o techos de 9 pies de altura, y azulejos de cerámica en la cocina, entrada, y en los cuartos de baño. Los apartamentos Phase II ofrecen cocinas de lujo con electrodomésticos de acero inoxidable, encimeras de granito, pisos estilo tablón y un calentador de agua de bajo consumo. Nuestras nuevas casas adosadas incluyen un garaje adjunto para dos automóviles y placa para salpicaduras de cocina de diseñador. Todos nuestros increíbles apartamentos tienen vestidores grandes, lavadora y secadora, ventiladores de techo, una alarma contra intrusos y un patio privado o balcón. Nuestros residentes disfrutan de algunos de los mejores servicios disponibles en la vida en apartamentos. Ven a disfrutar de nuestro oasis al aire libre con estilo centro turístico que incluyen dos spas de hidroterapia, cabañas privadas junto a la piscina, chimenea de la sala de estar, y área de bar con fregadero, todas con Wi-Fi y dos piscinas con estilo de centro turístico, una de ellas es estacionalmente climatizada. The Passage Apartments también ofrece una cancha de bochas, un área de lanzamiento de bolas, plazas de pícnic y barbacoa, y un gimnasio de última generación las 24 horas con equipo cardiovascular Life Fitness, máquinas de pesas multiestación y pesas libres. Ven a visitarnos y haz de nuestro complejo tu nuevo hogar hoy mismo.
The Passage by Picerne is an apartment community located in Clark County and the 89014 ZIP Code. This area is served by the Clark County attendance zone.
Unique Features
- Dos piscinas estilo centro vacacional, una con temperatura regulada por temporada
- Embalajes con alertas y acceso las 24-Hour
- Fase I - Bañera de jardín
- Fase II - Amplias residencias de uno y dos dormitorios
- Fase II - Cocina de diseño con salpicadero
- Servicio de emergencias las 24 horas
- Dos spas de hidroterapia
- Estaciones de carga para vehículos eléctricos
- Fase I: nicho de arte
- Fase II - Suelo de tipo tablón
- Fases I y II - Amplios vestidores
- Fases I y II - Patio o balcón personal
- Garajes y estacionamiento cubierto disponibles
- Cabañas privadas junto a la piscina
- Fase I y II - Lavadora y secadora de tamaño completo
- Fase II - Salida USB
- Parque para mascotas con juegos de destreza
- Portal en línea donde podrás pagar el alquiler
- Programa de reciclaje
- Vida libre de humo
- Fase I - Asiento de ventana
- Fase I - Estantes integrados
- WiFi disponible en todo el Oasis
- Cerca de la I-95 y la I-215
- Fase I y II - Techos abovedados o de nueve pies
- Sala con chimenea
- Sala de estar con barra con fregadero
- Complejo privado con acceso por control remoto
- Fase I - Armario de lino
- Fase I - Cocinas gourmet
- Fase II - Estufa de gas
- Plazas para pícnic/parrillas
- Fase I - Puertas de armario con espejo
- Fase II - Iluminación colgante
- Fase II: encimeras de granito
- Patio estilo veranda con chimenea
- Cancha de bochas y cornhole
- Fase I - Despensa
- Ramadas cubiertas
- Spa para aseo canino
- Tejo
Community Amenities
Piscina exterior
Control de accesos
Reciclaje
Parrilla
- Control de accesos
- Acceso 24 horas
- Reciclaje
- Estación de lavado de mascotas
- Carga de vehículos eléctricos
- Salón
- Sin ascensor
- Spa
- Piscina exterior
- Comunidad cerrada
- Cabaña
- Parrilla
Apartment Features
Aire acondicionado
Diseño de loft
Vestidores
Encimeras de granito
- Wifi
- Aire acondicionado
- Ventiladores de techo
- Libre de humo
- Chimenea
- Encimeras de granito
- Electrodomésticos de acero inoxidable
- Despensa
- Cocina
- Vestidores
- Armario de ropa blanca
- Diseño de loft
- Mueble bar con fregadero
- Balcón
- Patio
The Green Valley North neighborhood of Henderson, Nevada, is located just over 10 miles of the Las Vegas Strip. Henderson is often described as a small town within a big city, as it allows residents to enjoy the comforts of a close-knit community while living just minutes away from the city lights.
Green Valley North, a gated community, makes an ideal location for families, working professionals, and individuals who work in the city but prefer a quiet and relaxed neighborhood atmosphere. You’ll find upscale apartments and single-family homes here, all in a variety of styles to fit every taste.
Learn more about living in Green Valley NorthCompare neighborhood and city base rent averages by bedroom.
| Green Valley North | Henderson, NV | |
|---|---|---|
| Studio | $1,926 | $1,512 |
| 1 Bedroom | $1,264 | $1,460 |
| 2 Bedrooms | $1,486 | $1,698 |
| 3 Bedrooms | $1,749 | $1,986 |
- Control de accesos
- Acceso 24 horas
- Reciclaje
- Estación de lavado de mascotas
- Carga de vehículos eléctricos
- Salón
- Sin ascensor
- Comunidad cerrada
- Cabaña
- Parrilla
- Spa
- Piscina exterior
- Dos piscinas estilo centro vacacional, una con temperatura regulada por temporada
- Embalajes con alertas y acceso las 24-Hour
- Fase I - Bañera de jardín
- Fase II - Amplias residencias de uno y dos dormitorios
- Fase II - Cocina de diseño con salpicadero
- Servicio de emergencias las 24 horas
- Dos spas de hidroterapia
- Estaciones de carga para vehículos eléctricos
- Fase I: nicho de arte
- Fase II - Suelo de tipo tablón
- Fases I y II - Amplios vestidores
- Fases I y II - Patio o balcón personal
- Garajes y estacionamiento cubierto disponibles
- Cabañas privadas junto a la piscina
- Fase I y II - Lavadora y secadora de tamaño completo
- Fase II - Salida USB
- Parque para mascotas con juegos de destreza
- Portal en línea donde podrás pagar el alquiler
- Programa de reciclaje
- Vida libre de humo
- Fase I - Asiento de ventana
- Fase I - Estantes integrados
- WiFi disponible en todo el Oasis
- Cerca de la I-95 y la I-215
- Fase I y II - Techos abovedados o de nueve pies
- Sala con chimenea
- Sala de estar con barra con fregadero
- Complejo privado con acceso por control remoto
- Fase I - Armario de lino
- Fase I - Cocinas gourmet
- Fase II - Estufa de gas
- Plazas para pícnic/parrillas
- Fase I - Puertas de armario con espejo
- Fase II - Iluminación colgante
- Fase II: encimeras de granito
- Patio estilo veranda con chimenea
- Cancha de bochas y cornhole
- Fase I - Despensa
- Ramadas cubiertas
- Spa para aseo canino
- Tejo
- Wifi
- Aire acondicionado
- Ventiladores de techo
- Libre de humo
- Chimenea
- Encimeras de granito
- Electrodomésticos de acero inoxidable
- Despensa
- Cocina
- Vestidores
- Armario de ropa blanca
- Diseño de loft
- Mueble bar con fregadero
- Balcón
- Patio
| Monday | 9:30am - 5:30pm |
|---|---|
| Tuesday | 10am - 5:30pm |
| Wednesday | 9:30am - 5:30pm |
| Thursday | 9:30am - 5:30pm |
| Friday | 9:30am - 5:30pm |
| Saturday | 10am - 5pm |
| Sunday | Closed |
| Colleges & Universities | Distance | ||
|---|---|---|---|
| Colleges & Universities | Distance | ||
| Drive: | 3 min | 1.4 mi | |
| Drive: | 11 min | 5.5 mi | |
| Drive: | 12 min | 5.7 mi | |
| Drive: | 15 min | 8.1 mi |
 The GreatSchools Rating helps parents compare schools within a state based on a variety of school quality indicators and provides a helpful picture of how effectively each school serves all of its students. Ratings are on a scale of 1 (below average) to 10 (above average) and can include test scores, college readiness, academic progress, advanced courses, equity, discipline and attendance data. We also advise parents to visit schools, consider other information on school performance and programs, and consider family needs as part of the school selection process.
The GreatSchools Rating helps parents compare schools within a state based on a variety of school quality indicators and provides a helpful picture of how effectively each school serves all of its students. Ratings are on a scale of 1 (below average) to 10 (above average) and can include test scores, college readiness, academic progress, advanced courses, equity, discipline and attendance data. We also advise parents to visit schools, consider other information on school performance and programs, and consider family needs as part of the school selection process.
View GreatSchools Rating Methodology
Data provided by GreatSchools.org © 2026. All rights reserved.
Transportation options available in Henderson include Mgm Grand Station, located 6.4 miles from The Passage by Picerne. The Passage by Picerne is near Harry Reid International, located 4.9 miles or 11 minutes away, and Boulder City Municipal, located 18.1 miles or 27 minutes away.
| Transit / Subway | Distance | ||
|---|---|---|---|
| Transit / Subway | Distance | ||
|
|
Drive: | 13 min | 6.4 mi |
|
|
Drive: | 14 min | 6.9 mi |
|
|
Drive: | 14 min | 7.1 mi |
|
|
Drive: | 14 min | 7.3 mi |
|
|
Drive: | 15 min | 7.3 mi |
| Airports | Distance | ||
|---|---|---|---|
| Airports | Distance | ||
|
Harry Reid International
|
Drive: | 11 min | 4.9 mi |
|
Boulder City Municipal
|
Drive: | 27 min | 18.1 mi |
Time and distance from The Passage by Picerne.
| Shopping Centers | Distance | ||
|---|---|---|---|
| Shopping Centers | Distance | ||
| Walk: | 5 min | 0.3 mi | |
| Walk: | 7 min | 0.4 mi | |
| Walk: | 8 min | 0.4 mi |
| Parks and Recreation | Distance | ||
|---|---|---|---|
| Parks and Recreation | Distance | ||
|
UNLV Arboretum
|
Drive: | 11 min | 5.2 mi |
|
Wetlands Park Nature Preserve
|
Drive: | 12 min | 5.3 mi |
|
Henderson Bird Viewing Preserve
|
Drive: | 11 min | 5.7 mi |
|
Shark Reef at Mandalay Bay
|
Drive: | 13 min | 6.9 mi |
|
Sloan Canyon National Conservation Area
|
Drive: | 16 min | 9.4 mi |
| Hospitals | Distance | ||
|---|---|---|---|
| Hospitals | Distance | ||
| Drive: | 9 min | 4.3 mi | |
| Drive: | 10 min | 5.1 mi | |
| Drive: | 13 min | 6.5 mi |
| Military Bases | Distance | ||
|---|---|---|---|
| Military Bases | Distance | ||
| Drive: | 33 min | 17.7 mi |
The Passage by Picerne Photos
-
-
1HAB, 1BA - Signature
-
The Signature (fase I) 72,2 m2, 1 cama, 1 baño
-
The Signature (fase I) 72,2 m2, 1 cama, 1 baño
-
The Signature (fase I) 72,2 m2, 1 cama, 1 baño
-
The Signature (fase I) 72,2 m2, 1 cama, 1 baño
-
B3 (fase II) 110 m2 2 camas 2 baños
-
B3 (fase II) 110 m2 2 camas 2 baños
-
B3 (fase II) 110 m2 2 camas 2 baños
Models
-
1 Bedroom
-
1 Bedroom
-
1 Bedroom
-
1 Bedroom
-
1 Bedroom
-
2 Bedrooms
Nearby Apartments
Within 50 Miles of The Passage by Picerne
-
The View at Horizon Ridge
245 S Gibson Rd
Henderson, NV 89012
$1,626 - $2,526 Total Monthly Price
1-3 Br 4.7 mi
-
The Summit by Picerne
11000 S Eastern Ave
Henderson, NV 89052
$1,365 - $2,046 Total Monthly Price
1-3 Br 6.1 mi
-
The Cantera by Picerne
7600 S Rainbow Blvd
Las Vegas, NV 89139
$1,500 - $2,355 Total Monthly Price
1-3 Br 9.2 mi
-
The Covington by Picerne
7800 S Rainbow Blvd
Las Vegas, NV 89139
$1,413 - $2,078 Total Monthly Price
1-3 Br 9.3 mi
-
Level 25 at The Curve by Picerne
6550 Quarterhorse Ln
Las Vegas, NV 89148
$1,710 - $2,440 Total Monthly Price
1-3 Br 11.8 mi
-
The Preserve by Picerne
2655 E Deer Springs Way
North Las Vegas, NV 89086
$1,359 - $2,109 Total Monthly Price
1-3 Br 14.4 mi
The Passage by Picerne does not offer in-unit laundry or shared facilities. Please contact the property to learn about nearby laundry options.
Utilities are not included in rent. Residents should plan to set up and pay for all services separately.
Parking is available at The Passage by Picerne. Contact this property for details.
The Passage by Picerne has one to three-bedrooms with rent ranges from $1,335/mo. to $2,351/mo.
Yes, The Passage by Picerne welcomes pets. Breed restrictions, weight limits, and additional fees may apply. View this property's pet policy.
A good rule of thumb is to spend no more than 30% of your gross income on rent. Based on the lowest available rent of $1,335 for a one-bedroom, you would need to earn about $53,400 per year to qualify. Want to double-check your budget? Calculate how much rent you can afford with our Rent Affordability Calculator.
The Passage by Picerne is offering 1 mes gratis for eligible applicants, with rental rates starting at $1,335.
Yes! The Passage by Picerne offers 2 Matterport 3D Tours. Explore different floor plans and see unit level details, all without leaving home.
What Are Walk Score®, Transit Score®, and Bike Score® Ratings?
Walk Score® measures the walkability of any address. Transit Score® measures access to public transit. Bike Score® measures the bikeability of any address.
What is a Sound Score Rating?
A Sound Score Rating aggregates noise caused by vehicle traffic, airplane traffic and local sources










