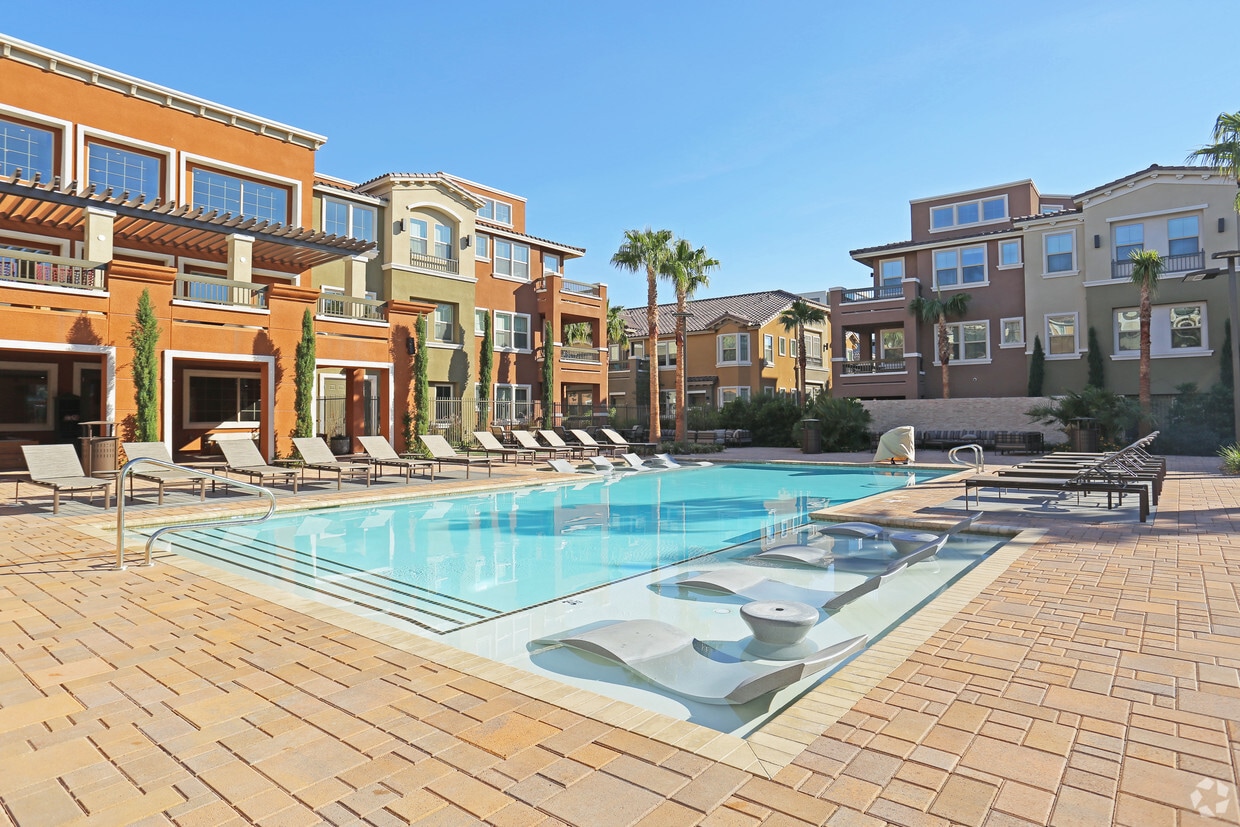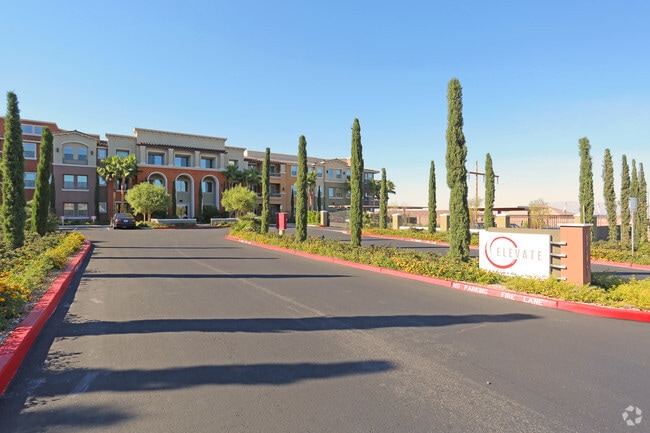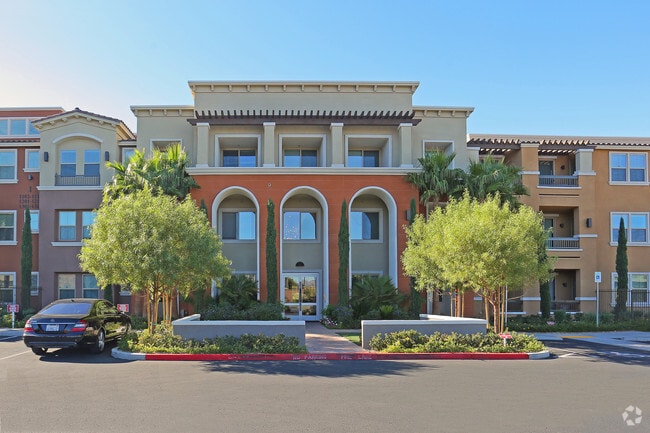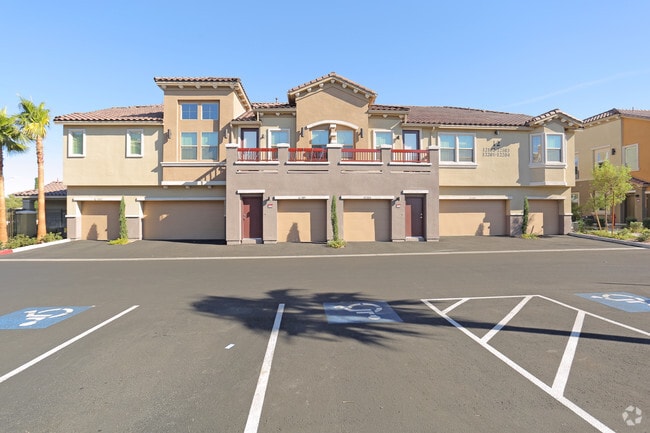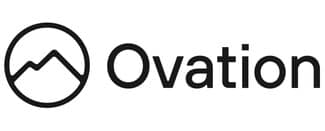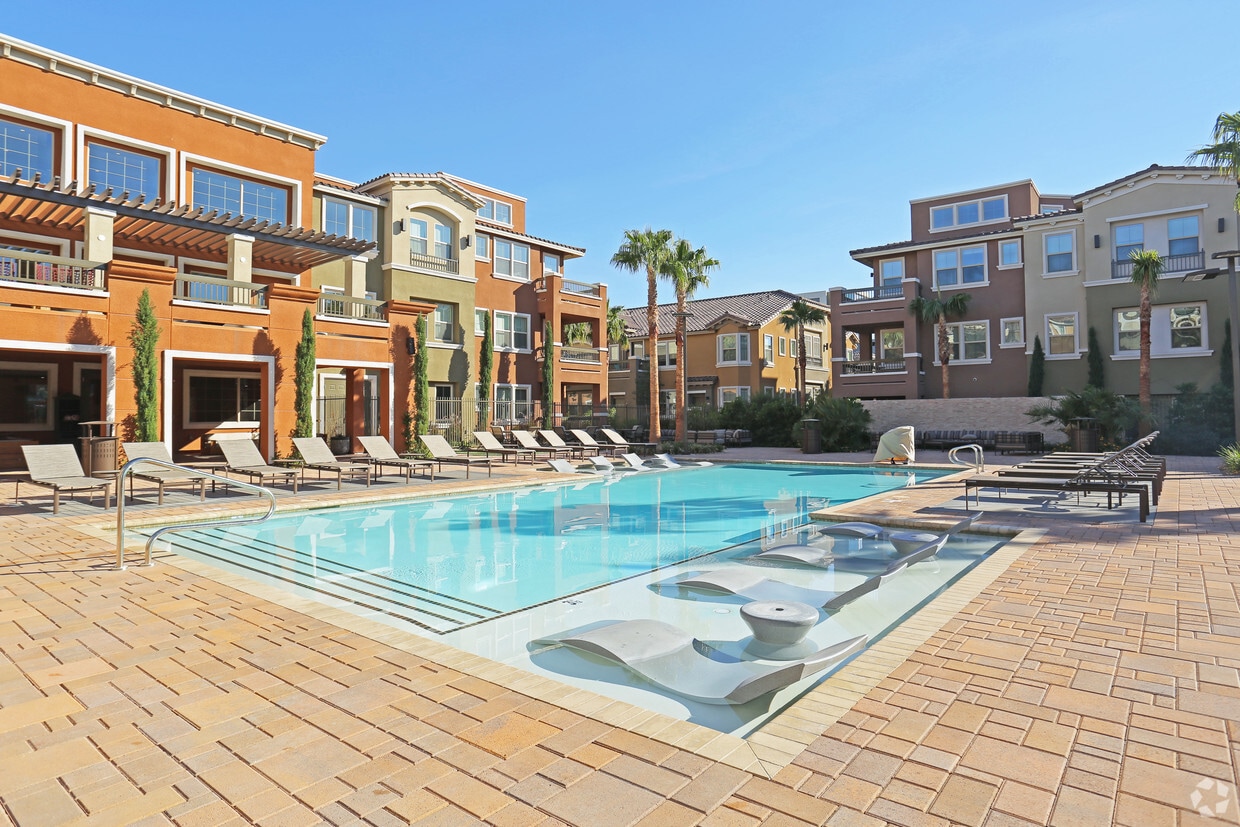-
Total Monthly Price
$1,536 - $2,823
-
Bedrooms
1 - 3 bd
-
Bathrooms
1 - 2 ba
-
Square Feet
645 - 1,390 sq ft
Highlights
- Pool
- Spa
- Office
- Fireplace
- Dog Park
- Views
Pricing & Floor Plans
-
Unit 1313price $1,536square feet 645availibility Now
-
Unit 3109price $1,556square feet 702availibility Now
-
Unit 1111price $1,606square feet 702availibility Now
-
Unit 1106price $1,656square feet 702availibility Now
-
Unit 10204price $1,661square feet 888availibility Now
-
Unit 13204price $1,896square feet 1,122availibility Now
-
Unit 1209price $2,497square feet 1,207availibility Now
-
Unit 1115price $2,157square feet 1,207availibility Apr 17
-
Unit 1215price $2,192square feet 1,207availibility Apr 28
-
Unit 1304price $2,422square feet 1,390availibility Now
-
Unit 1309price $2,823square feet 1,390availibility Now
-
Unit 3113price $2,017square feet 1,105availibility Mar 15
-
Unit 3304price $2,177square feet 1,229availibility Mar 17
-
Unit 622price $2,092square feet 1,165availibility Apr 8
-
Unit 11103price $1,905square feet 1,139availibility Now
-
Unit 11101price $1,901square feet 1,139availibility Mar 18
-
Unit 1313price $1,536square feet 645availibility Now
-
Unit 3109price $1,556square feet 702availibility Now
-
Unit 1111price $1,606square feet 702availibility Now
-
Unit 1106price $1,656square feet 702availibility Now
-
Unit 10204price $1,661square feet 888availibility Now
-
Unit 13204price $1,896square feet 1,122availibility Now
-
Unit 1209price $2,497square feet 1,207availibility Now
-
Unit 1115price $2,157square feet 1,207availibility Apr 17
-
Unit 1215price $2,192square feet 1,207availibility Apr 28
-
Unit 1304price $2,422square feet 1,390availibility Now
-
Unit 1309price $2,823square feet 1,390availibility Now
-
Unit 3113price $2,017square feet 1,105availibility Mar 15
-
Unit 3304price $2,177square feet 1,229availibility Mar 17
-
Unit 622price $2,092square feet 1,165availibility Apr 8
-
Unit 11103price $1,905square feet 1,139availibility Now
-
Unit 11101price $1,901square feet 1,139availibility Mar 18
Fees and Policies
The fees listed below are community-provided and may exclude utilities or add-ons. All payments are made directly to the property and are non-refundable unless otherwise specified. Use the Cost Calculator to determine costs based on your needs.
-
Utilities & Essentials
-
GasCost varies by unit type. $12/month 1- & 2-bedroom midrise. $6/month 1- & 2-bedroom garden-style. $12/month 3 bedroom. Charged per unit. Payable to 3rd Party$12 / mo
-
TrashCharged per unit.$17 / mo
-
SewerCharged per unit.$22 / mo
-
Common-area ElectricCovers electricity for the community. Charged per unit.$23 / mo
-
WaterCost varies by unit type. $36/month 1 bedroom. $48/month 2 bedroom. $53/month 3 bedroom. Charged per unit.$53 / mo
-
Utility BillingCovers admin costs to calculate and manage your individual utility usage and billing. Charged per unit.$6 / mo
-
-
One-Time Basics
-
Due at Application
-
Admin FeeThe admin fee will be used to facilitate the move in process for residents. Charged per unit.$300
-
Application$60/applicant. Covers costs to process your rental application, including background checks and verifications. Charged per unit.$60
-
-
Due at Move-In
-
Fob DepositCovers the cost of issuing or replacing a fob for building or amenity access. Charged per unit.$10
-
Cleaning ServiceCharged per unit.$150
-
Remote/Gate Deposit (refundable)Charged per unit.$50
-
-
Due at Application
-
Dogs
Max of 2, 80 lbs. Weight LimitRestrictions:We welcome 2 pets per apartment home for up to 80 lbs weight limit 29 " height limit. For small pets 20" or less - $350 non-refundable pet fee & $30 monthly pet rent. Large Pets 21"-29" - $450 non-refundable pet fee & $40 monthly per pet (1st floor only). Some breed restrictions apply. Please call us for more details.Read More Read Less
-
Cats
Max of 2, 80 lbs. Weight LimitRestrictions:We welcome 2 pets per apartment home for up to 80 lbs weight limit 29 " height limit. For small pets 20" or less - $350 non-refundable pet fee & $30 monthly pet rent. Large Pets 21"-29" - $450 non-refundable pet fee & $40 monthly per pet (1st floor only). Some breed restrictions apply. Please call us for more details.
-
Pet Fees
-
Monthly Pet Rent (small to large)Max of 2. $30/month/small pet. Small pets measure 20" or less from floor to shoulder. $40/month/large pet. Large pets measure 21" to 29" from the floor to shoulder and a max. weight of 80lbs at full maturity. Max two pets. Charged per pet.$30 - $40 / mo
-
-
Storage Locker
-
Storage FeeMax of 1. Charged per rentable item.$35 / mo
-
-
Additional Storage Options
-
Storage Unit
-
-
Alternative WaiverA low-cost waiver option, designed to reduce upfront costs while still protecting the home and community. Charged per unit.$200 - $500
-
Security DepositTraditional security deposit (up to one month’s rent, varies by screening). Refundable if no issues. Charged per unit.$500 - $1,250
-
Pet Fee (small to large)$350/small pet. Small pets measure 20" or less from floor to shoulder. $450/large pet. Large pets measure 21" to 29" from the floor to shoulder and a max. weight of 80lbs at full maturity. Max two pets. Charged per unit.$350 - $450
-
Damage WaiverCovers accidental damage to the apartment (like carpet stains or wall damage) and simplifies compliance with lease-required insurance. It’s not a substitute for full renters insurance. Charged per unit.$12 / mo
Property Fee Disclaimer: Based on community-supplied data and independent market research. Subject to change without notice. May exclude fees for mandatory or optional services and usage-based utilities.
Details
Lease Options
-
1 - 15 Month Leases
Property Information
-
Built in 2015
-
165 units/3 stories
Matterport 3D Tours
Select a unit to view pricing & availability
About Elevate
Resort-style pool with soaking spa - Outdoor fireplace retreat - Outdoor entertaining and dining terrace - Outdoor barbecues and picnic tables - Indoor/outdoor lounge - Onsite storage and garages - Professional on-site management - On-Site Maintenance - Minutes from professional offices, shopping and schools - Unique features and finishes. Please call for an appointment today!
Elevate is an apartment community located in Clark County and the 89012 ZIP Code. This area is served by the Clark County attendance zone.
Unique Features
- City skyline view
- Gray Cabinets/White Countertops
- Handicapped Adapted
- Library/Computer Room
- Stainless Appliances
- Brown Cabinets/White Countertops
- Indoor/Outdoor lounge
- Outdoor Fireplace Retreat
- Pet Friendly
- White Cabinets/Gray Countertops
- Gas Cooktop
- White Appliances
Community Amenities
Pool
Fitness Center
Lounge
Maintenance on site
- Maintenance on site
- Lounge
- Fitness Center
- Spa
- Pool
- Dog Park
Apartment Features
Washer/Dryer
Air Conditioning
Refrigerator
Fireplace
- Washer/Dryer
- Air Conditioning
- Fireplace
- Range
- Refrigerator
- Office
- Views
Resting in the foothills of Black Mountain, McCullough provides a beautiful backdrop to many residences. The family-friendly neighborhood provides residents with plenty of community events, great schools, and parks. The neighborhood has affordable to upscale modern townhomes, Mediterranean-style houses, and a variety of apartments including lofts. McCullough Hills is known for its namesake hills, scenic trails, and proximity to the Sloan Canyon National Conservation Area. The neighborhood is located directly north of the conservation area and is a popular spot for hiking and wildlife viewing. Along with Henderson’s natural beauty, McCullough Hills offers its residents access to amazing entertainment, shopping, and dining. Travel four miles east to explore Downtown Henderson’s local establishments, or travel north into Downtown Las Vegas or the iconic Las Vegas Strip for world-class experiences.
Learn more about living in McCullough HillsCompare neighborhood and city base rent averages by bedroom.
| McCullough Hills | Henderson, NV | |
|---|---|---|
| Studio | - | $1,512 |
| 1 Bedroom | $1,461 | $1,458 |
| 2 Bedrooms | $1,866 | $1,703 |
| 3 Bedrooms | $2,208 | $1,994 |
- Maintenance on site
- Lounge
- Dog Park
- Fitness Center
- Spa
- Pool
- City skyline view
- Gray Cabinets/White Countertops
- Handicapped Adapted
- Library/Computer Room
- Stainless Appliances
- Brown Cabinets/White Countertops
- Indoor/Outdoor lounge
- Outdoor Fireplace Retreat
- Pet Friendly
- White Cabinets/Gray Countertops
- Gas Cooktop
- White Appliances
- Washer/Dryer
- Air Conditioning
- Fireplace
- Range
- Refrigerator
- Office
- Views
| Monday | 8:30am - 5pm |
|---|---|
| Tuesday | 8:30am - 5pm |
| Wednesday | 8:30am - 5pm |
| Thursday | 8:30am - 5pm |
| Friday | 8:30am - 5pm |
| Saturday | 8:30am - 5pm |
| Sunday | 8:30am - 5pm |
| Colleges & Universities | Distance | ||
|---|---|---|---|
| Colleges & Universities | Distance | ||
| Drive: | 4 min | 1.6 mi | |
| Drive: | 7 min | 3.5 mi | |
| Drive: | 10 min | 5.3 mi | |
| Drive: | 10 min | 5.6 mi |
 The GreatSchools Rating helps parents compare schools within a state based on a variety of school quality indicators and provides a helpful picture of how effectively each school serves all of its students. Ratings are on a scale of 1 (below average) to 10 (above average) and can include test scores, college readiness, academic progress, advanced courses, equity, discipline and attendance data. We also advise parents to visit schools, consider other information on school performance and programs, and consider family needs as part of the school selection process.
The GreatSchools Rating helps parents compare schools within a state based on a variety of school quality indicators and provides a helpful picture of how effectively each school serves all of its students. Ratings are on a scale of 1 (below average) to 10 (above average) and can include test scores, college readiness, academic progress, advanced courses, equity, discipline and attendance data. We also advise parents to visit schools, consider other information on school performance and programs, and consider family needs as part of the school selection process.
View GreatSchools Rating Methodology
Data provided by GreatSchools.org © 2026. All rights reserved.
Transportation options available in Henderson include Mgm Grand Station, located 13.0 miles from Elevate. Elevate is near Harry Reid International, located 10.9 miles or 15 minutes away, and Boulder City Municipal, located 13.5 miles or 20 minutes away.
| Transit / Subway | Distance | ||
|---|---|---|---|
| Transit / Subway | Distance | ||
|
|
Drive: | 18 min | 13.0 mi |
|
|
Drive: | 19 min | 13.5 mi |
|
|
Drive: | 19 min | 13.7 mi |
|
|
Drive: | 19 min | 13.9 mi |
| Airports | Distance | ||
|---|---|---|---|
| Airports | Distance | ||
|
Harry Reid International
|
Drive: | 15 min | 10.9 mi |
|
Boulder City Municipal
|
Drive: | 20 min | 13.5 mi |
Time and distance from Elevate.
| Shopping Centers | Distance | ||
|---|---|---|---|
| Shopping Centers | Distance | ||
| Walk: | 7 min | 0.4 mi | |
| Drive: | 2 min | 1.1 mi | |
| Drive: | 3 min | 1.6 mi |
| Parks and Recreation | Distance | ||
|---|---|---|---|
| Parks and Recreation | Distance | ||
|
Sloan Canyon National Conservation Area
|
Drive: | 8 min | 4.3 mi |
|
Henderson Bird Viewing Preserve
|
Drive: | 9 min | 4.7 mi |
|
Wetlands Park Nature Preserve
|
Drive: | 13 min | 6.1 mi |
|
UNLV Arboretum
|
Drive: | 17 min | 10.8 mi |
|
Shark Reef at Mandalay Bay
|
Drive: | 18 min | 12.3 mi |
| Hospitals | Distance | ||
|---|---|---|---|
| Hospitals | Distance | ||
| Drive: | 6 min | 3.3 mi | |
| Drive: | 10 min | 7.0 mi | |
| Drive: | 15 min | 9.9 mi |
| Military Bases | Distance | ||
|---|---|---|---|
| Military Bases | Distance | ||
| Drive: | 37 min | 23.3 mi |
Elevate Photos
-
Pool Area
-
Clubhouse And Game Room Clubhouse And Game Room
-
Entrance
-
Leasing Office
-
Leasing Office
-
Parking Area and Garages
-
Parking Area and Garages
-
Community
-
Community
Models
-
1 Bedroom
-
1 Bedroom
-
1 Bedroom
-
1 Bedroom
-
1 Bedroom
-
2 Bedrooms
Nearby Apartments
Within 50 Miles of Elevate
-
Arzano
6275 Boulder Hwy
Las Vegas, NV 89122
$1,509 - $2,164 Total Monthly Price
1-3 Br 4.3 mi
-
Chateau Calais At Seven Hills
975 Seven Hls
Henderson, NV 89052
$1,481 - $2,283 Total Monthly Price
1-3 Br 5.6 mi
-
DIAMOND VISTA
3779 Autzen Stadium Way
Las Vegas, NV 89115
$1,930 - $2,231 Total Monthly Price
3-4 Br 14.1 mi
-
San Croix
8000 W Spring Mountain Rd
Las Vegas, NV 89117
$1,280 - $2,204 Total Monthly Price
1-3 Br 14.9 mi
-
Madera
2600 S Town Center Dr
Las Vegas, NV 89135
$1,651 - $2,635 Total Monthly Price
1-3 Br 18.3 mi
-
Tuscany
725 S Hualapai Way
Las Vegas, NV 89145
$1,812 - $2,657 Total Monthly Price
1-3 Br 18.5 mi
Elevate has units with in‑unit washers and dryers, making laundry day simple for residents.
Utilities are not included in rent. Residents should plan to set up and pay for all services separately.
Parking is available at Elevate. Fees may apply depending on the type of parking offered. Contact this property for details.
Elevate has one to three-bedrooms with rent ranges from $1,536/mo. to $2,823/mo.
Yes, Elevate welcomes pets. Breed restrictions, weight limits, and additional fees may apply. View this property's pet policy.
A good rule of thumb is to spend no more than 30% of your gross income on rent. Based on the lowest available rent of $1,536 for a one-bedroom, you would need to earn about $61,440 per year to qualify. Want to double-check your budget? Calculate how much rent you can afford with our Rent Affordability Calculator.
Elevate is offering 1 Month Free for eligible applicants, with rental rates starting at $1,536.
Yes! Elevate offers 3 Matterport 3D Tours. Explore different floor plans and see unit level details, all without leaving home.
What Are Walk Score®, Transit Score®, and Bike Score® Ratings?
Walk Score® measures the walkability of any address. Transit Score® measures access to public transit. Bike Score® measures the bikeability of any address.
What is a Sound Score Rating?
A Sound Score Rating aggregates noise caused by vehicle traffic, airplane traffic and local sources
