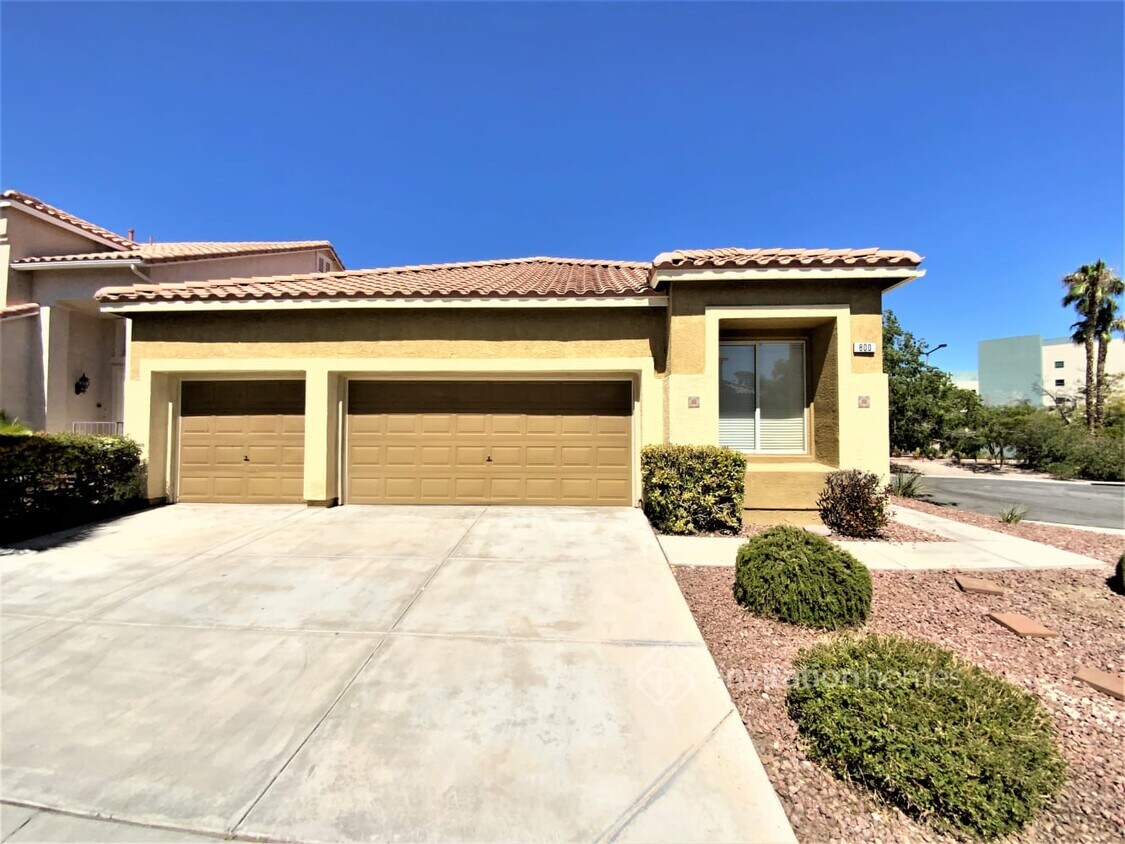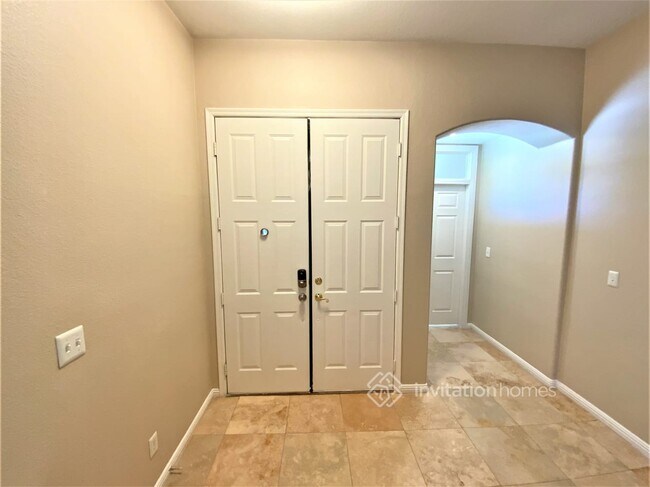$3,495
Total Monthly Price5 Beds, 3 Baths, 3,647 sq ft






| Beds | Baths | Average SF |
|---|---|---|
| 3 Bedrooms 3 Bedrooms 3 Br | 2 Baths 2 Baths 2 Ba | 1,940 SF |
The fees below are based on community-supplied data and may exclude additional fees and utilities.
Please note, the total monthly rent is estimated to be $2474.90. This amount includes a base rent of $2415.00 and required leasing fees including Air filter delivery $9.95, Smart Home with video doorbell $40, and Utility management $9.95. Are you ready to live in a place that you can make your own? You can't go wrong with this house. Between the open concept entryway, the beams of natural light pouring through the premium single-hung windows and stylish tile floors, the living space is simply stunning. It comes with a cozy fireplace for winter nights and a suitable area for formal dining. You’ll love the beautiful kitchen complete with premium cabinets, granite countertops, recessed lighting, kitchen island and stainless steel appliances. The cooking space is roomy and set up to accommodate a cook who knows their way around a kitchen. And when you need a breath of fresh air, step out into a fenced backyard complete with a brunch-ready patio. Apply online today! At Invitation Homes, we offer pet-friendly, yard-having homes for lease with Smart Home technology in awesome neighborhoods across the country. Live in a great house without the headache and long-term commitment of owning. Discover your dream home with Invitation Homes. Our Lease Easy bundle – which includes Smart Home, Air Filter Delivery, and Utilities Management – is a key part of your worry-free leasing lifestyle. These services are required by your lease at an additional monthly cost. Monthly fees for pets and pools may also apply. Home Features and Amenities: Air Conditioning, Fenced Yard, Fireplace, Garage, Granite Countertops, Kitchen Island, Long Lease Terms, Patio, Pet Friendly, Recessed Lighting, Smart Home, Stainless Steel Appliances, Tile, W/D Hookups, and professionally managed by Invitation Homes. Invitation Homes is an equal housing lessor under the FHA. Applicable local, state and federal laws may apply. Additional terms and conditions apply. This listing is not an offer to rent. You must submit additional information including an application to rent and an application fee. All leasing information is believed to be accurate, but changes may have occurred since photographs were taken and square footage is estimated. Furthermore, prices and dates may change without notice. See InvitationHomes website for more information. Beware of scams: Employees of Invitation Homes will never ask you for your username and password. Invitation Homes does not advertise on Craigslist, Social Serve, etc. We own our homes; there are no private owners. All funds to lease with Invitation Homes are paid directly through our website, never through wire transfer or payment app like Zelle, Pay Pal, or Cash App. For more info, please submit an inquiry for this home. Applications are subject to our qualification requirements. Additional terms and conditions apply. CONSENT TO CALLS & TEXT MESSAGING: By entering your contact information, you expressly consent to receive emails, calls, and text messages from Invitation Homes including by autodialer, prerecorded or artificial voice and including marketing communications. Msg & Data rates may apply. You also agree to our Terms of Use and our Privacy Policy.
800 Cambridge Cross Pl is a house located in Clark County and the 89144 ZIP Code. This area is served by the Clark County attendance zone.
Summerlin sits approximately ten miles west of downtown Las Vegas, nestled right where the cityscape begins to give way to the Spring Mountains and the Red Rock Canyon National Reserve. With the close proximity to the city center, gorgeous views of the mountains, and swanky houses filling the landscape, Summerlin has a reputation as one of the most affluent communities in Nevada.
It’s easy to stay active and take advantage of the Nevada sunshine here: in addition to the hiking, biking, and camping offered by the adjacent wilderness, the neighborhood includes dozens of public parks, golf courses, and sports fields within its bounds, including an award-winning trail system.
While mostly a residential neighborhood, several shopping centers and restaurants are scattered throughout Summerlin, giving residents the convenience of being able to walk down the street for groceries or a bite to eat in many cases.
Learn more about living in Summerlin| Beds | Average Size | Lowest | Typical | Premium |
|---|---|---|---|---|
| Studio Studio Studio | 549 Sq Ft | $1,206 | $1,495 | $2,271 |
| 1 Bed 1 Bed 1 Bed | 764 Sq Ft | $800 | $1,538 | $4,180 |
| 2 Beds 2 Beds 2 Beds | 1149 Sq Ft | $1,147 | $1,933 | $9,000 |
| 3 Beds 3 Beds 3 Beds | 1526 Sq Ft | $1,025 | $2,281 | $13,000 |
| 4 Beds 4 Beds 4 Beds | 2933 Sq Ft | $1,150 | $4,712 | $33,000 |
| Colleges & Universities | Distance | ||
|---|---|---|---|
| Colleges & Universities | Distance | ||
| Drive: | 12 min | 7.1 mi | |
| Drive: | 15 min | 10.6 mi | |
| Drive: | 21 min | 15.3 mi | |
| Drive: | 25 min | 15.6 mi |
 The GreatSchools Rating helps parents compare schools within a state based on a variety of school quality indicators and provides a helpful picture of how effectively each school serves all of its students. Ratings are on a scale of 1 (below average) to 10 (above average) and can include test scores, college readiness, academic progress, advanced courses, equity, discipline and attendance data. We also advise parents to visit schools, consider other information on school performance and programs, and consider family needs as part of the school selection process.
The GreatSchools Rating helps parents compare schools within a state based on a variety of school quality indicators and provides a helpful picture of how effectively each school serves all of its students. Ratings are on a scale of 1 (below average) to 10 (above average) and can include test scores, college readiness, academic progress, advanced courses, equity, discipline and attendance data. We also advise parents to visit schools, consider other information on school performance and programs, and consider family needs as part of the school selection process.
Transportation options available in Las Vegas include Sahara Station, located 12.5 miles from 800 Cambridge Cross Pl. 800 Cambridge Cross Pl is near Harry Reid International, located 16.8 miles or 27 minutes away, and Boulder City Municipal, located 36.8 miles or 47 minutes away.
| Transit / Subway | Distance | ||
|---|---|---|---|
| Transit / Subway | Distance | ||
|
|
Drive: | 18 min | 12.5 mi |
|
|
Drive: | 20 min | 13.0 mi |
|
|
Drive: | 22 min | 13.8 mi |
|
|
Drive: | 21 min | 14.4 mi |
|
|
Drive: | 22 min | 14.5 mi |
| Airports | Distance | ||
|---|---|---|---|
| Airports | Distance | ||
|
Harry Reid International
|
Drive: | 27 min | 16.8 mi |
|
Boulder City Municipal
|
Drive: | 47 min | 36.8 mi |
Time and distance from 800 Cambridge Cross Pl.
| Shopping Centers | Distance | ||
|---|---|---|---|
| Shopping Centers | Distance | ||
| Drive: | 3 min | 2.0 mi | |
| Drive: | 5 min | 2.1 mi | |
| Drive: | 4 min | 2.2 mi |
| Parks and Recreation | Distance | ||
|---|---|---|---|
| Parks and Recreation | Distance | ||
|
Red Rock Canyon National Conservation Area
|
Drive: | 15 min | 8.4 mi |
|
Springs Preserve
|
Drive: | 13 min | 8.5 mi |
|
Spring Mountains National Recreation Area
|
Drive: | 15 min | 10.7 mi |
| Hospitals | Distance | ||
|---|---|---|---|
| Hospitals | Distance | ||
| Walk: | 9 min | 0.5 mi | |
| Drive: | 12 min | 6.6 mi | |
| Drive: | 11 min | 7.1 mi |
| Military Bases | Distance | ||
|---|---|---|---|
| Military Bases | Distance | ||
| Drive: | 35 min | 23.1 mi |
$3,495
Total Monthly Price5 Beds, 3 Baths, 3,647 sq ft
$2,199
Total Monthly Price3 Beds, 2 Baths, 1,278 sq ft
$2,200
Total Monthly Price3 Beds, 2.5 Baths, 1,650 sq ft
$1,898 - $4,108
Plus Fees3 Beds
$2,295 - $2,725
Plus Fees3 Beds
$2,570 - $3,919
Plus Fees3 Beds
$2,055
Total Monthly Price Total Monthly Price New3 Beds, 2.5 Baths, 2,061 sq ft
$3,195
Total Monthly Price Total Monthly Price New5 Beds, 4 Baths, 3,109 sq ft
What Are Walk Score®, Transit Score®, and Bike Score® Ratings?
Walk Score® measures the walkability of any address. Transit Score® measures access to public transit. Bike Score® measures the bikeability of any address.
What is a Sound Score Rating?
A Sound Score Rating aggregates noise caused by vehicle traffic, airplane traffic and local sources