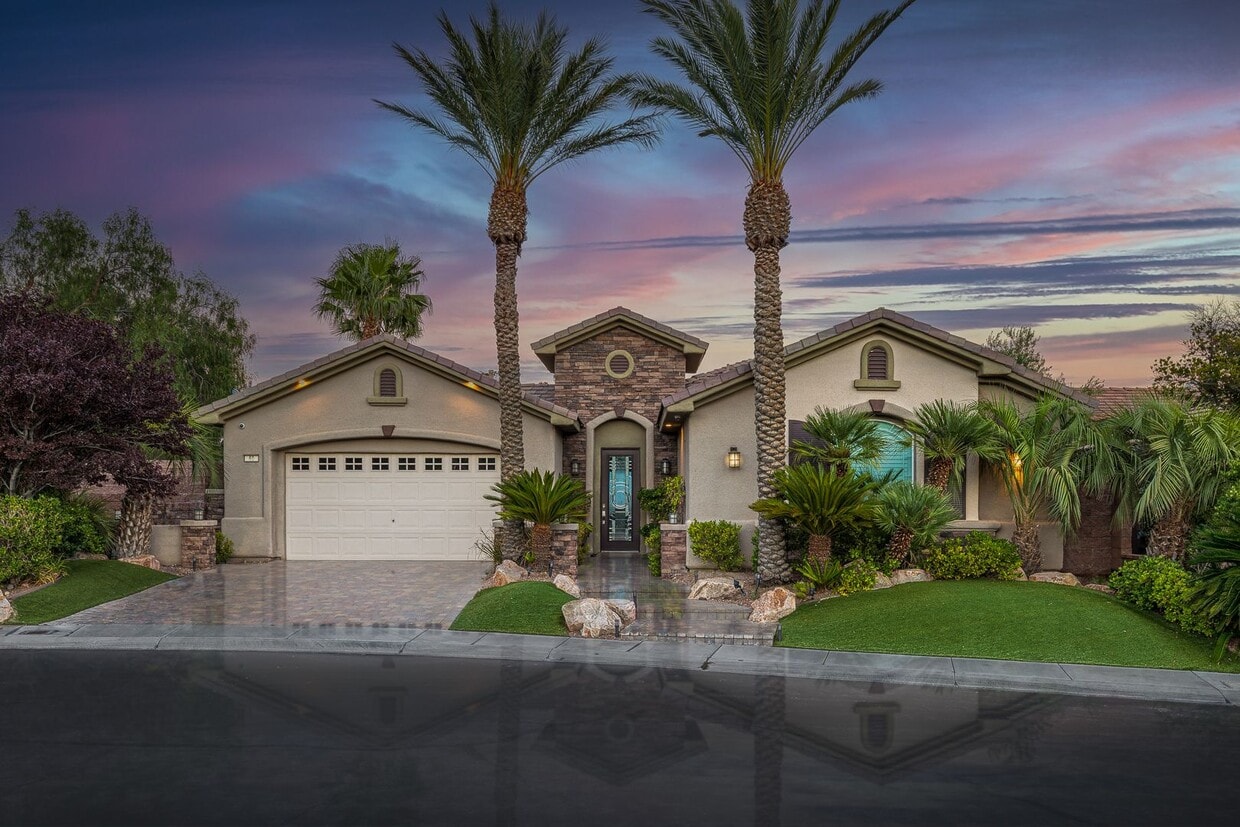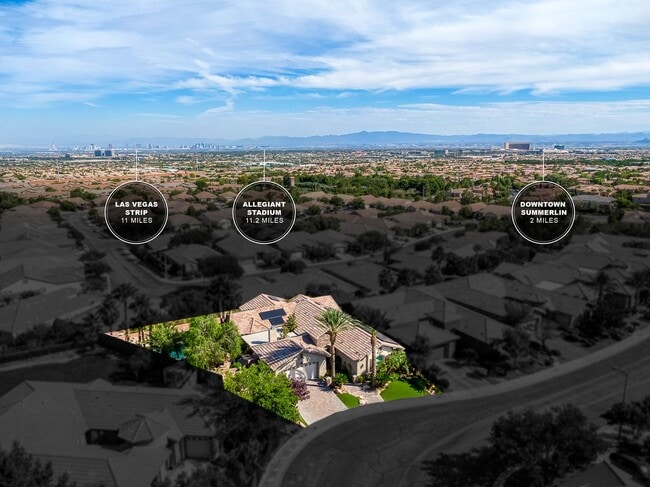$2,500
Total Monthly Price4 Beds, 2 Baths, 1,600 sq ft






| Beds | Baths | Average SF |
|---|---|---|
| 3 Bedrooms 3 Bedrooms 3 Br | 3.5 Baths 3.5 Baths 3.5 Ba | 2,805 SF |
Executive luxury home with full city views, designed for the most discerning buyer. Relax in a private backyard oasis featuring a custom Ozzie Kraft pool and spa. Ideally located just minutes from Downtown Summerlin, Red Rock Canyon, Summerlin Ballpark, shopping, dining, and easy freeway access. This open-concept home offers three bedrooms, four bathrooms, and a private office with custom cabinetry. The gourmet kitchen is the heart of the home, with quartz countertops, double ovens, and a wet bar perfect for entertaining. Additional highlights include crown molding, a custom-designed primary closet, freestanding soaking tub, Rolladen shutters, a private courtyard with fireplace, electric vehicle charger, water softener, and more. Sophisticated and thoughtfully appointed, this home offers luxury living at its finest. Qualifying: Please be aware that for any of our properties, you must make 3 times the rent in income, between yourself and anyone over the age of 18, living at the property. We also conduct a background, credit, rental and employment check, and require that you have no evictions and/or liens or judgments against you for non-payment of rent, or the owner may want a higher security deposit. Security deposits can be up to 3 times the rental amount, but usually are between 1.5 or 2 times greater. Fees: Our application fees are $99 per adult over the age of 18, and all persons living at the property over that age must apply and be on the lease - no exceptions. We have a $295, one time, non-refundable registration fee. ADDITIONAL FEES PER MONTH: $400 monthly charge for solar, $200 monthly charge for pool service, $180 monthly charge for landscape service, $55 monthly charge for sewer and trash, to be paid prior to or on the day of occupancy. Our office also will assess a $500 non-refundable pet deposit, per pet. Applying: To apply for this or any of our rental properties, please visit select Apply for A Rental, and find the property you're interested in. All parties over the age of 18 must apply, and be on the lease. You will need to provide a copy of your driver's license, social security card, and three current pay stubs, or other proof of income. All information must be complete and accurate, in order for processing to occur. Pet & Renter's Insurance Policy: The following breeds/mixes are considered viscous breeds, and will not be accepted under our guidelines, unless proper documentation of obedience/training school is provided, as well as a previous landlord verification of the animal not being an issue: German Shepherd, Doberman, Pitbull, Chow, and/or Rottweiler. Tenant will also be required to add their pets to their renter's insurance policy, as well as provide proof of such, prior to keys being released.
60 Chapman Heights St is a house located in Clark County and the 89138 ZIP Code. This area is served by the Clark County attendance zone.
The Summerlin neighborhood is known for its upscale communities and impressive homes. The area is a verdant green swatch that stands in stark contrast against its desert surroundings, but Summer Southwest combines the livability of this popular area with the incredible landscape that lies to the west.
Stretching from the Bruce Woodbury Beltway to Red Rock Canyon Rd., Summerlin Southwest is perfect for renters who need an even mix of urban convenience and outdoor adventure in their life. Red Rock Canyon National Conservation Area might as well be steps outside your apartment, so whether you want to hike or just enjoy a scenic drive, Summerlin Southwest will delight adventurers of all types. There are plenty of attractions to enjoy within the developed sections of the neighborhood, and fantastic schools as well.
Learn more about living in Summerlin Southwest| Beds | Average Size | Lowest | Typical | Premium |
|---|---|---|---|---|
| Studio Studio Studio | 600 Sq Ft | $1,304 | $1,432 | $1,821 |
| 1 Bed 1 Bed 1 Bed | 805 Sq Ft | $1,100 | $1,619 | $2,977 |
| 2 Beds 2 Beds 2 Beds | 1218-1219 Sq Ft | $1,325 | $2,067 | $4,700 |
| 3 Beds 3 Beds 3 Beds | 1885-1887 Sq Ft | $1,725 | $2,947 | $20,000 |
| 4 Beds 4 Beds 4 Beds | 3183 Sq Ft | $1,900 | $7,114 | $69,500 |
| Colleges & Universities | Distance | ||
|---|---|---|---|
| Colleges & Universities | Distance | ||
| Drive: | 16 min | 9.4 mi | |
| Drive: | 19 min | 12.9 mi | |
| Drive: | 28 min | 16.6 mi | |
| Drive: | 25 min | 17.5 mi |
 The GreatSchools Rating helps parents compare schools within a state based on a variety of school quality indicators and provides a helpful picture of how effectively each school serves all of its students. Ratings are on a scale of 1 (below average) to 10 (above average) and can include test scores, college readiness, academic progress, advanced courses, equity, discipline and attendance data. We also advise parents to visit schools, consider other information on school performance and programs, and consider family needs as part of the school selection process.
The GreatSchools Rating helps parents compare schools within a state based on a variety of school quality indicators and provides a helpful picture of how effectively each school serves all of its students. Ratings are on a scale of 1 (below average) to 10 (above average) and can include test scores, college readiness, academic progress, advanced courses, equity, discipline and attendance data. We also advise parents to visit schools, consider other information on school performance and programs, and consider family needs as part of the school selection process.
$2,500
Total Monthly Price4 Beds, 2 Baths, 1,600 sq ft
$2,299
Total Monthly Price3 Beds, 2 Baths, 1,278 sq ft
$1,505 - $3,439
Plus Fees3 Beds
Pets Allowed Fitness Center Pool Dishwasher Refrigerator Kitchen
$1,898 - $4,108
Plus Fees3 Beds
$2,393 - $3,652
Plus Fees3 Beds
What Are Walk Score®, Transit Score®, and Bike Score® Ratings?
Walk Score® measures the walkability of any address. Transit Score® measures access to public transit. Bike Score® measures the bikeability of any address.
What is a Sound Score Rating?
A Sound Score Rating aggregates noise caused by vehicle traffic, airplane traffic and local sources