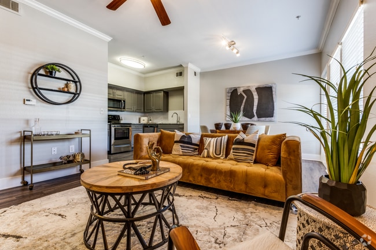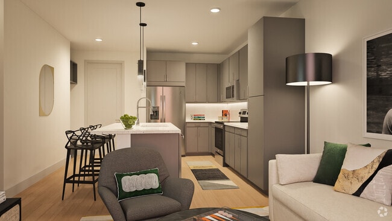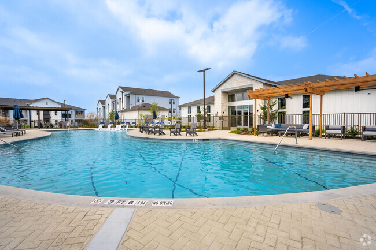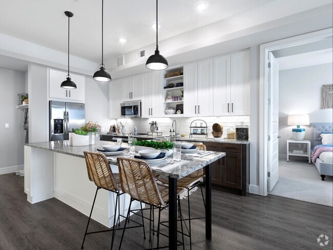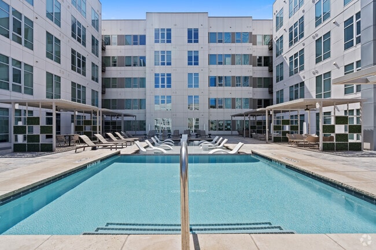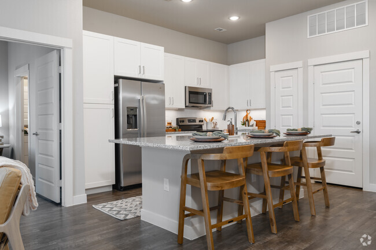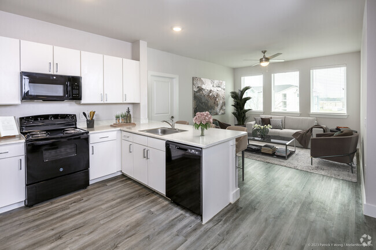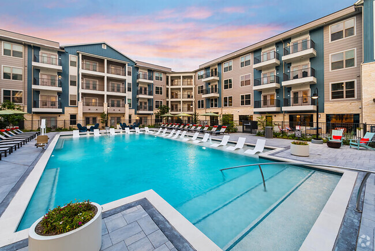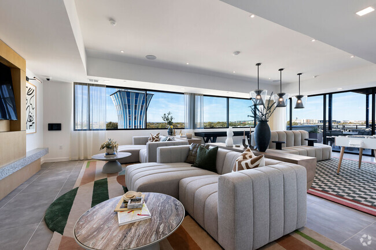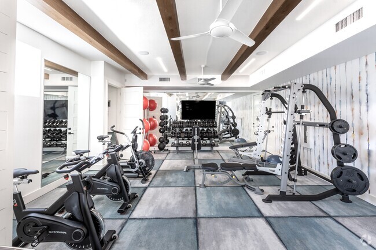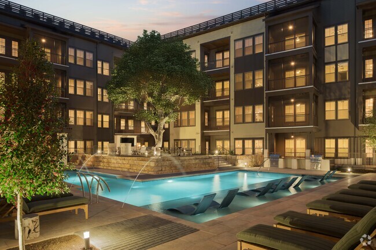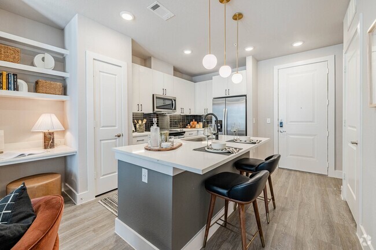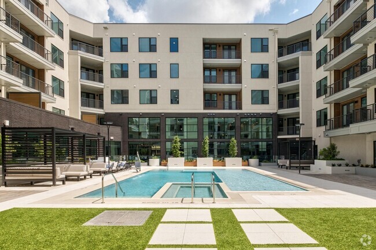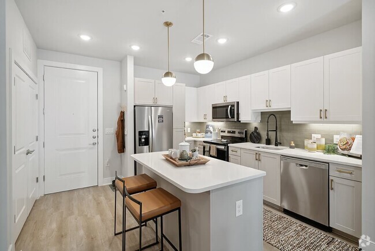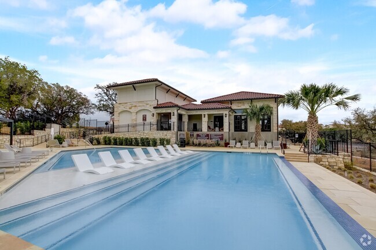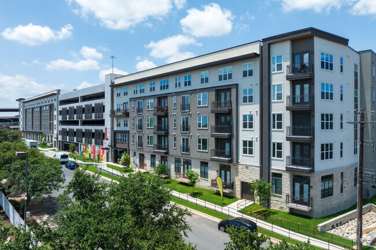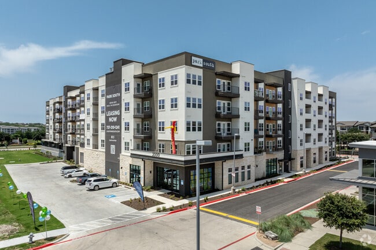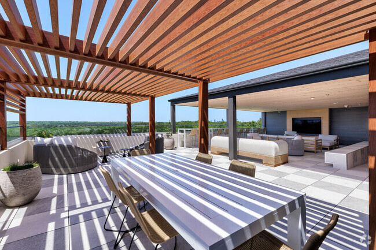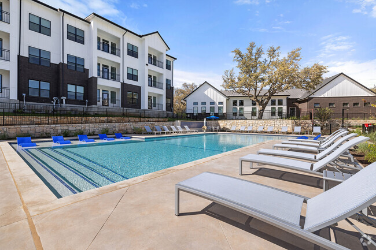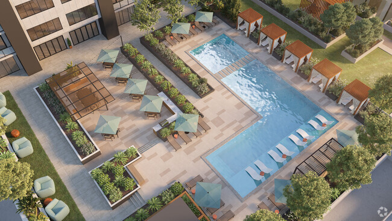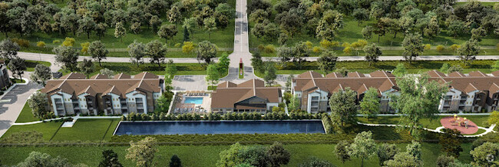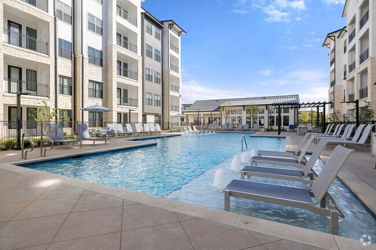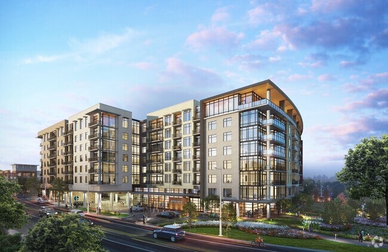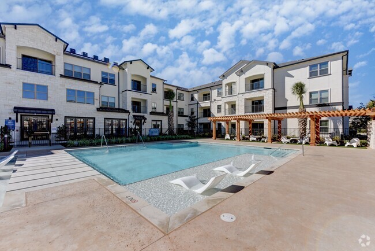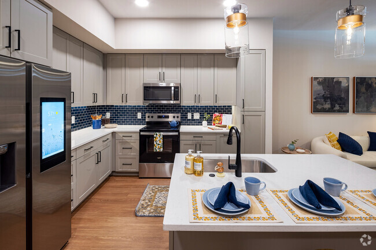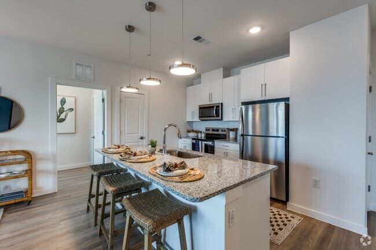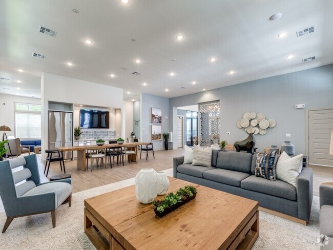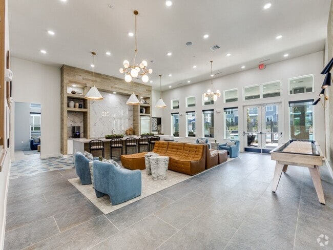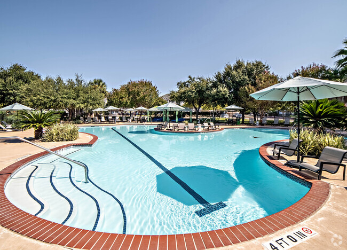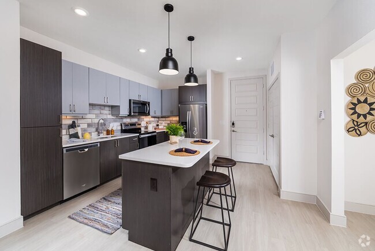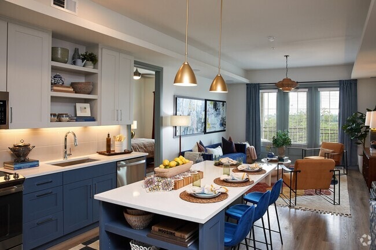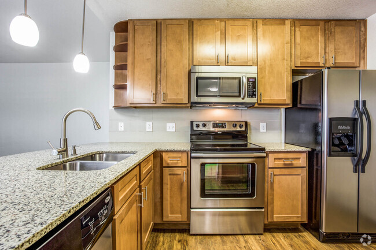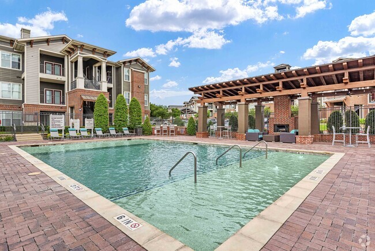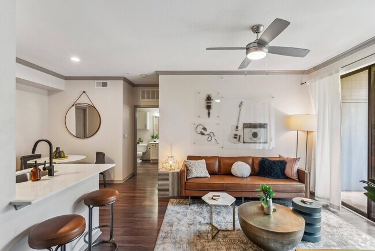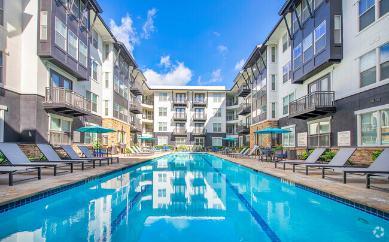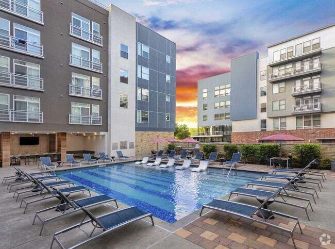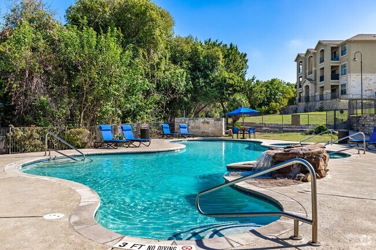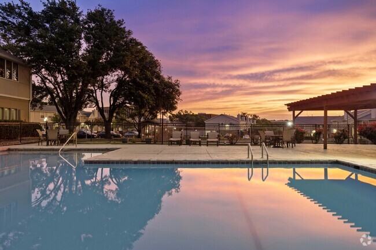Apartments for Rent in Austin TX - 38,678 Rentals
-
-
-
-
-
-
-
-
-
-
-
-
-
-
-
-
-
-
-
-
-
-
1 / 26
-
-
-
-
-
1 / 15
-
-
-
-
-
-
-
-
-
-
-
-
-
-
Showing 40 of 700 Results - Page 1 of 18
Find the Perfect Austin, TX Apartment
Austin, TX Apartments for Rent
Renting an apartment in Austin, TX, depends on what you're looking for in a neighborhood. Downtown Austin is a good choice if you want to be close to offices, restaurants, and live music spots. For a quieter area with a community feel, South Austin, including neighborhoods like South Lamar or Zilker, offers apartments near parks and local shops. North Austin, around The Domain, is popular for those who prefer newer apartments with easy access to tech jobs and shopping areas.
Commutes in Austin can vary depending on traffic, with most areas within 15 to 45 minutes of major job hubs like downtown, the tech corridor, and industrial zones. While Austin does have public transportation, having a car is often the easiest way to get around. The city has a strong job market fueled by industry pioneers in technology, healthcare, education, and entertainment.
Living in Austin offers access to outdoor activities like Lady Bird Lake, diverse dining, and year-round festivals. When choosing an apartment, think about proximity to work, grocery stores, and how you’d like to spend your free time. Visiting neighborhoods during different times of the day might help you decide which area works best.
Austin, TX Rental Insights
Average Rent Rates
The average rent in Austin is $1,438. When you rent an apartment in Austin, you can expect to pay as little as $1,241 or as much as $2,431, depending on the location and the size of the apartment.
The average rent for a studio apartment in Austin, TX is $1,241 per month.
The average rent for a one bedroom apartment in Austin, TX is $1,437 per month.
The average rent for a two bedroom apartment in Austin, TX is $1,839 per month.
The average rent for a three bedroom apartment in Austin, TX is $2,431 per month.
Education
If you’re a student moving to an apartment in Austin, you’ll have access to University of Texas at Austin, Austin C.C., Rio Grande Campus, and Austin C.C., Eastview Campus.
