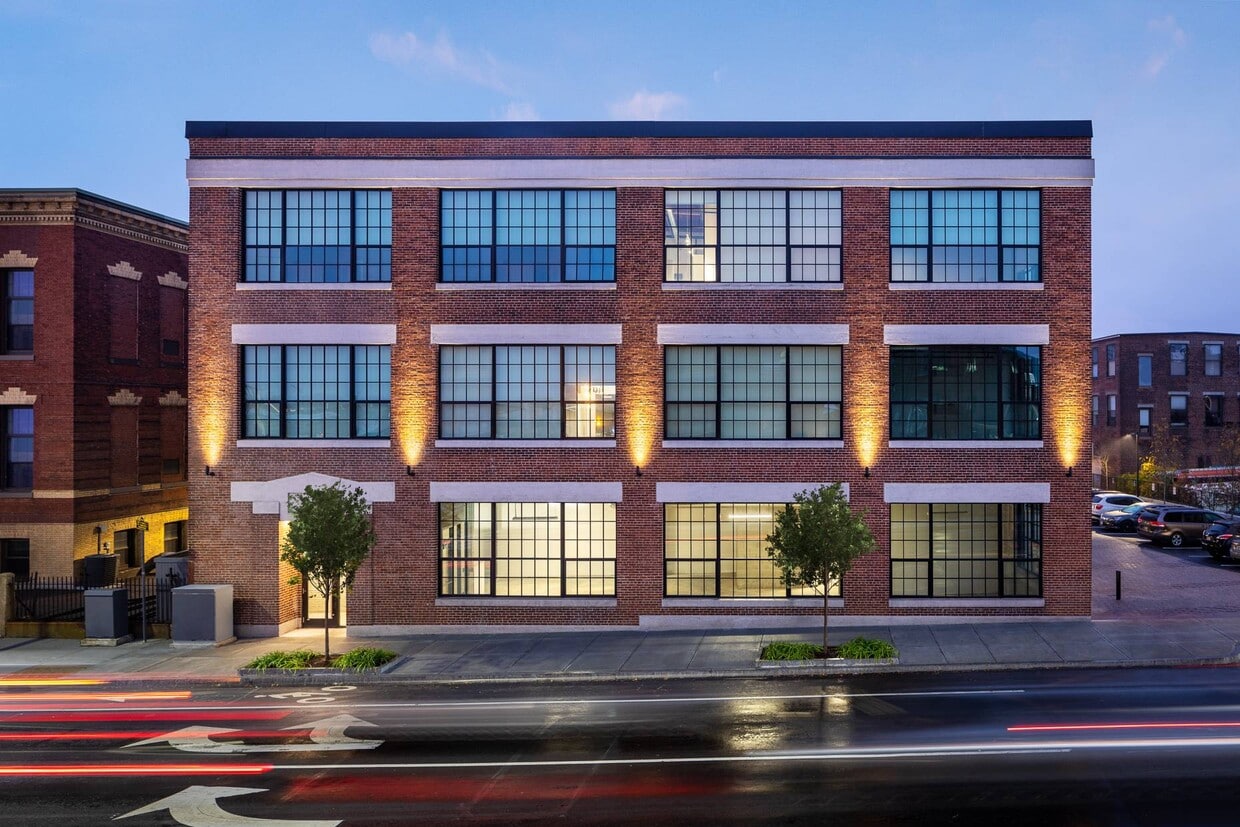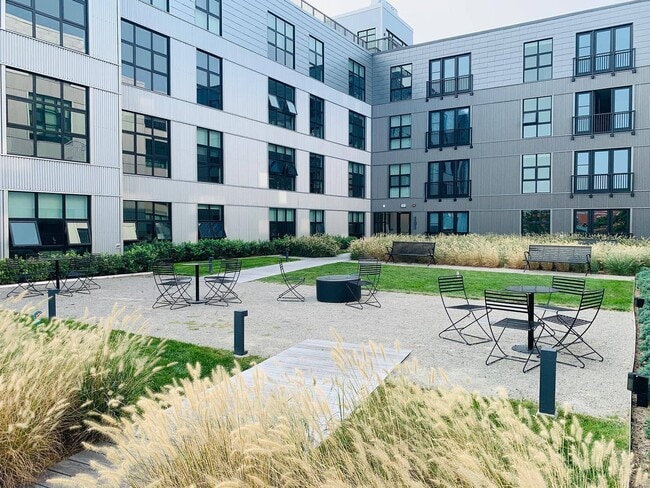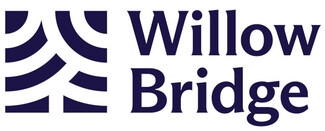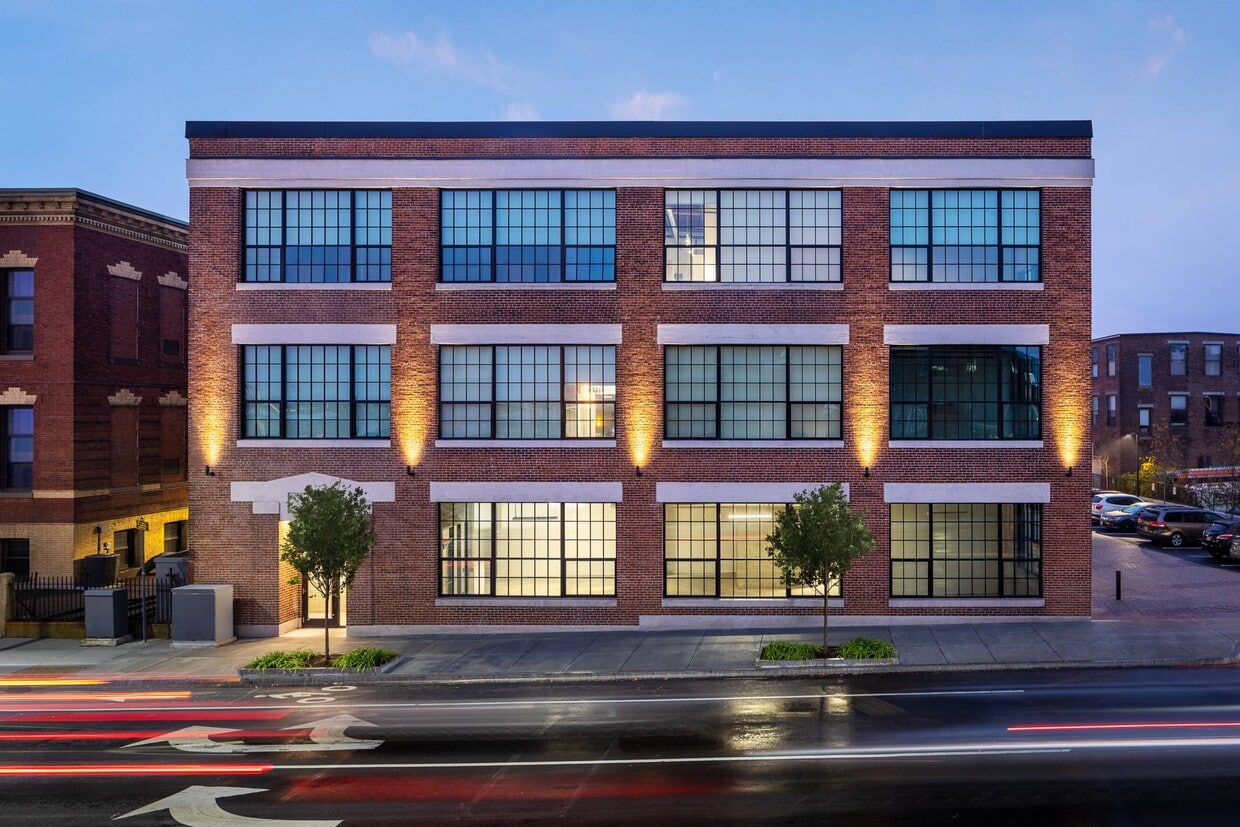-
Total Monthly Price
$2,515 - $2,955
12 Month Lease
-
Bedrooms
Studio - 3 bd
-
Bathrooms
1 - 2 ba
-
Square Feet
362 - 1,273 sq ft
Stay Bold. Be Graphic. A unique luxury living space in Charlestown, with studios, lofts, and 1-3 bedroom apartments, designed for people who see things differently. Built on the site of a beloved graphic arts workshop in Charlestown, Massachusetts, The Graphic embraces a tradition of creative production, technical know-how, and fearless tenacity to cultivate a connected, convenient, experience-based lifestyle in the heart of Boston.
Highlights
- Spa
- Grill
Pricing & Floor Plans
-
Unit 34-2422price $2,515square feet 503availibility Now
-
Unit 34-2103price $2,625square feet 557availibility Now
-
Unit 32-1101price $2,740square feet 581availibility Now
-
Unit 32-1301price $2,760square feet 613availibility Now
-
Unit 34-2324price $2,955square feet 748availibility Now
-
Unit 34-2201price $2,945square feet 737availibility Feb 24
-
Unit 34-2223price $2,945square feet 751availibility Mar 7
-
Unit 34-2422price $2,515square feet 503availibility Now
-
Unit 34-2103price $2,625square feet 557availibility Now
-
Unit 32-1101price $2,740square feet 581availibility Now
-
Unit 32-1301price $2,760square feet 613availibility Now
-
Unit 34-2324price $2,955square feet 748availibility Now
-
Unit 34-2201price $2,945square feet 737availibility Feb 24
-
Unit 34-2223price $2,945square feet 751availibility Mar 7
Fees and Policies
The fees below are based on community-supplied data and may exclude additional fees and utilities. Use the Cost Calculator to add these fees to the base price.
-
Utilities & Essentials
-
Personal Liability InsuranceObtain independent policy or use recommended insurer Charged per unit.Varies
-
Monthly Water/Sewer FeeMonthly Water/Sewer Fee Charged per unit.Varies
-
Monthly Electric/Gas FeeYou may be required to obtain applicable utilities independently Charged per unit.Varies / mo
-
-
One-Time Basics
-
Due at Move-In
-
Security DepositSecurity Deposit Charged per unit.$1,000
-
First Month's Rent DepositCredited toward the required first month's rent Charged per unit.Varies
-
-
Due at Move-In
-
Parking
-
ParkingParking Charged per vehicle.$195 / mo
-
-
Storage Unit
-
Storage SpaceStorage Space Charged per rentable item.$75 / mo
-
-
Personal Liability Renters InsuranceRecommended insurer if not submitting independent policy. Charged per unit.$14.50 / mo
-
Lease Buy Out FeeLease Buy Out Fee Charged per unit.Varies
-
NSF FeeReturned check or rejected electronic payment fee Charged per unit.$50 / occurrence
-
Automatic Renters Insurance (If coverage lapses)Personal liability renters insurance applied if previously obtained coverage lapses. Charged per unit.$10.75 / mo
-
Late FeeApplied when rent is past due Charged per unit.Varies / occurrence
Property Fee Disclaimer: Based on community-supplied data and independent market research. Subject to change without notice. May exclude fees for mandatory or optional services and usage-based utilities.
Details
Lease Options
-
12 mo
Property Information
-
Built in 2019
-
171 units/4 stories
Matterport 3D Tours
About The Graphic Lofts
Stay Bold. Be Graphic. A unique luxury living space in Charlestown, with studios, lofts, and 1-3 bedroom apartments, designed for people who see things differently. Built on the site of a beloved graphic arts workshop in Charlestown, Massachusetts, The Graphic embraces a tradition of creative production, technical know-how, and fearless tenacity to cultivate a connected, convenient, experience-based lifestyle in the heart of Boston.
The Graphic Lofts is an apartment community located in Suffolk County and the 02129 ZIP Code. This area is served by the Boston Public Schools attendance zone.
Unique Features
- Electric vehicle charging stations
- ZipCar available
- Exposed steel columns
- Pet spa
- Private courtyards
- W/D in unit
- City views
- Private storage units
- Garages
- Music jam room with karaoke system
- Expansive ceilings
- Porcelain tile bathrooms
- Roof Deck with skyline view & BBQ grills
- Stainless steel Energy Star appliances
- 14' exposed timber beams*
- Coffee Bar
- Game room with billiards table
- Luxury plank flooring
- Oversized windows
- Resident lounge
- Bike parking
- Unique exposed gray brick & beam construction*
- Pet friendly
Community Amenities
Fitness Center
Laundry Facilities
Clubhouse
Grill
- Package Service
- Laundry Facilities
- EV Charging
- Public Transportation
- Clubhouse
- Lounge
- Fitness Center
- Spa
- Gameroom
- Courtyard
- Grill
Apartment Features
- Washer/Dryer
- Storage Space
- Quartz Countertops
- Workshop
- Package Service
- Laundry Facilities
- EV Charging
- Public Transportation
- Clubhouse
- Lounge
- Courtyard
- Grill
- Fitness Center
- Spa
- Gameroom
- Electric vehicle charging stations
- ZipCar available
- Exposed steel columns
- Pet spa
- Private courtyards
- W/D in unit
- City views
- Private storage units
- Garages
- Music jam room with karaoke system
- Expansive ceilings
- Porcelain tile bathrooms
- Roof Deck with skyline view & BBQ grills
- Stainless steel Energy Star appliances
- 14' exposed timber beams*
- Coffee Bar
- Game room with billiards table
- Luxury plank flooring
- Oversized windows
- Resident lounge
- Bike parking
- Unique exposed gray brick & beam construction*
- Pet friendly
- Washer/Dryer
- Storage Space
- Quartz Countertops
- Workshop
| Monday | 9am - 6pm |
|---|---|
| Tuesday | 9am - 6pm |
| Wednesday | 9am - 6pm |
| Thursday | 9am - 6pm |
| Friday | 9am - 6pm |
| Saturday | 10am - 5pm |
| Sunday | Closed |
Bunker Hill is a historic borough within Charleston, a Boston neighborhood. As the location of the Revolutionary War battle sharing its name, this neighborhood is filled with historic charm featuring triple decker apartments and red brick buildings with renovated lofts and apartments. The area brings in thousands of visitors each year who visit the Bunker Hill Monument and Museum. Proud of their roots, many restaurants and businesses in town pay tribute to the neighborhood’s connection to the American Revolution. Enjoy beer and delicious pub eats in a circa-1790 eatery at the legendary Warren Tavern, which was Paul Revere’s favorite tavern. The Bunker Hill Mall is on the outer edge of the community for locals and tourists alike to enjoy.
A true haven for history buffs, Bunker Hill is near several other historical sites, including the Boston National Historical Park and the USS Constitution Museum.
Learn more about living in Bunker HillCompare neighborhood and city base rent averages by bedroom.
| Bunker Hill | Charlestown, MA | |
|---|---|---|
| Studio | $2,762 | $2,551 |
| 1 Bedroom | $3,030 | $2,967 |
| 2 Bedrooms | $4,265 | $4,755 |
| 3 Bedrooms | $4,900 | $4,823 |
| Colleges & Universities | Distance | ||
|---|---|---|---|
| Colleges & Universities | Distance | ||
| Walk: | 15 min | 0.8 mi | |
| Drive: | 5 min | 2.3 mi | |
| Drive: | 7 min | 2.7 mi | |
| Drive: | 6 min | 2.8 mi |
 The GreatSchools Rating helps parents compare schools within a state based on a variety of school quality indicators and provides a helpful picture of how effectively each school serves all of its students. Ratings are on a scale of 1 (below average) to 10 (above average) and can include test scores, college readiness, academic progress, advanced courses, equity, discipline and attendance data. We also advise parents to visit schools, consider other information on school performance and programs, and consider family needs as part of the school selection process.
The GreatSchools Rating helps parents compare schools within a state based on a variety of school quality indicators and provides a helpful picture of how effectively each school serves all of its students. Ratings are on a scale of 1 (below average) to 10 (above average) and can include test scores, college readiness, academic progress, advanced courses, equity, discipline and attendance data. We also advise parents to visit schools, consider other information on school performance and programs, and consider family needs as part of the school selection process.
View GreatSchools Rating Methodology
Data provided by GreatSchools.org © 2026. All rights reserved.
Transportation options available in Charlestown include Assembly, located 1.3 miles from The Graphic Lofts. The Graphic Lofts is near General Edward Lawrence Logan International, located 4.7 miles or 10 minutes away.
| Transit / Subway | Distance | ||
|---|---|---|---|
| Transit / Subway | Distance | ||
| Drive: | 3 min | 1.3 mi | |
| Drive: | 5 min | 1.4 mi | |
|
|
Drive: | 3 min | 1.4 mi |
|
|
Drive: | 4 min | 2.1 mi |
|
|
Drive: | 6 min | 2.8 mi |
| Commuter Rail | Distance | ||
|---|---|---|---|
| Commuter Rail | Distance | ||
|
|
Drive: | 4 min | 1.7 mi |
|
|
Drive: | 8 min | 2.9 mi |
|
|
Drive: | 10 min | 3.2 mi |
|
|
Drive: | 5 min | 3.5 mi |
| Drive: | 7 min | 3.7 mi |
| Airports | Distance | ||
|---|---|---|---|
| Airports | Distance | ||
|
General Edward Lawrence Logan International
|
Drive: | 10 min | 4.7 mi |
Time and distance from The Graphic Lofts.
| Shopping Centers | Distance | ||
|---|---|---|---|
| Shopping Centers | Distance | ||
| Walk: | 18 min | 0.9 mi | |
| Drive: | 3 min | 1.4 mi | |
| Drive: | 4 min | 1.5 mi |
| Parks and Recreation | Distance | ||
|---|---|---|---|
| Parks and Recreation | Distance | ||
|
Museum of Science
|
Drive: | 4 min | 1.4 mi |
|
Boston National Historical Park
|
Drive: | 5 min | 2.2 mi |
|
Boston African American National Historic Site
|
Drive: | 6 min | 2.5 mi |
|
Mystic River Reservation
|
Drive: | 6 min | 3.3 mi |
|
Boston Public Garden
|
Drive: | 8 min | 4.4 mi |
| Hospitals | Distance | ||
|---|---|---|---|
| Hospitals | Distance | ||
| Drive: | 4 min | 2.0 mi | |
| Drive: | 5 min | 2.1 mi | |
| Drive: | 5 min | 2.3 mi |
| Military Bases | Distance | ||
|---|---|---|---|
| Military Bases | Distance | ||
| Drive: | 27 min | 14.4 mi | |
| Drive: | 30 min | 18.4 mi |
The Graphic Lofts Photos
-
The Graphic Lofts
-
1BR, 1BA
-
-
-
-
-
-
-
Models
-
Studio
-
Studio
-
Studio
-
Studio
-
Studio
-
Studio
Nearby Apartments
Within 50 Miles of The Graphic Lofts
-
Harborview at the Navy Yard
250 1st Ave
Charlestown, MA 02129
$3,798 - $7,070 Total Monthly Price
1-3 Br 1.3 mi
-
The Wyeth
120-124 Rindge Ave
Cambridge, MA 02140
$3,250 - $5,400 Total Monthly Price
1-4 Br 12 Month Lease 2.9 mi
-
Ora Seaport
899 Congress St
Boston, MA 02210
$3,511 - $8,191 Total Monthly Price
1-3 Br 3.1 mi
-
Luxe at Alewife
80 Cambridgepark Dr
Cambridge, MA 02140
$2,882 - $5,837 Total Monthly Price
1-3 Br 3.6 mi
-
The Aven at Newton Highlands
99 Needham St
Newton, MA 02461
$3,121 - $5,731 Total Monthly Price
1-3 Br 8.5 mi
-
Alexan Waltham
79 Pond St
Waltham, MA 02451
$2,625 - $5,580 Total Monthly Price
1-3 Br 8.5 mi
The Graphic Lofts has units with in‑unit washers and dryers, making laundry day simple for residents.
Utilities are not included in rent. Residents should plan to set up and pay for all services separately.
Parking is available at The Graphic Lofts for $195 / mo. Contact this property for details.
The Graphic Lofts has studios to three-bedrooms with rent ranges from $2,515/mo. to $2,955/mo.
Yes, The Graphic Lofts welcomes pets. Breed restrictions, weight limits, and additional fees may apply. View this property's pet policy.
A good rule of thumb is to spend no more than 30% of your gross income on rent. Based on the lowest available rent of $2,515 for a studio, you would need to earn about $91,000 per year to qualify. Want to double-check your budget? Try our Rent Affordability Calculator to see how much rent fits your income and lifestyle.
The Graphic Lofts is offering Specials for eligible applicants, with rental rates starting at $2,515.
Yes! The Graphic Lofts offers 2 Matterport 3D Tours. Explore different floor plans and see unit level details, all without leaving home.
What Are Walk Score®, Transit Score®, and Bike Score® Ratings?
Walk Score® measures the walkability of any address. Transit Score® measures access to public transit. Bike Score® measures the bikeability of any address.
What is a Sound Score Rating?
A Sound Score Rating aggregates noise caused by vehicle traffic, airplane traffic and local sources











