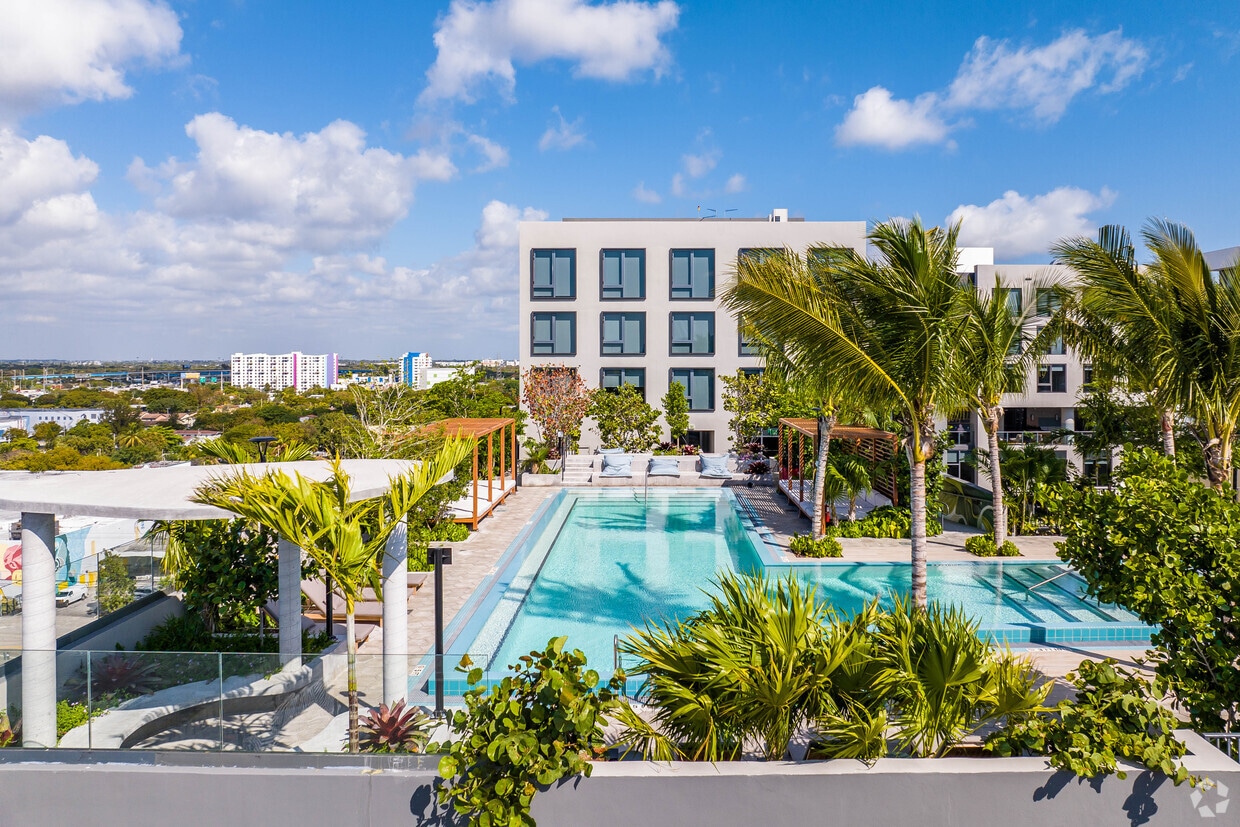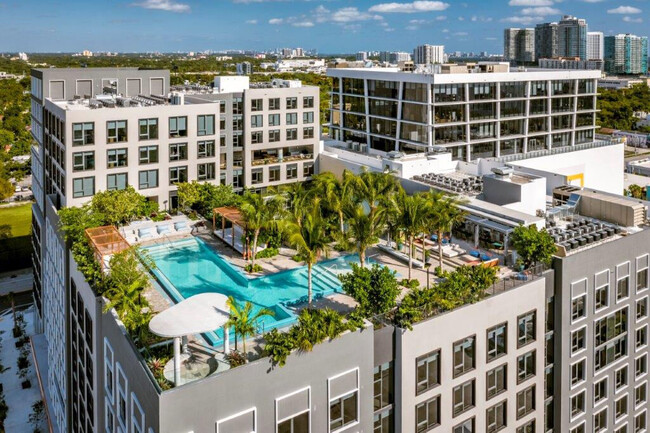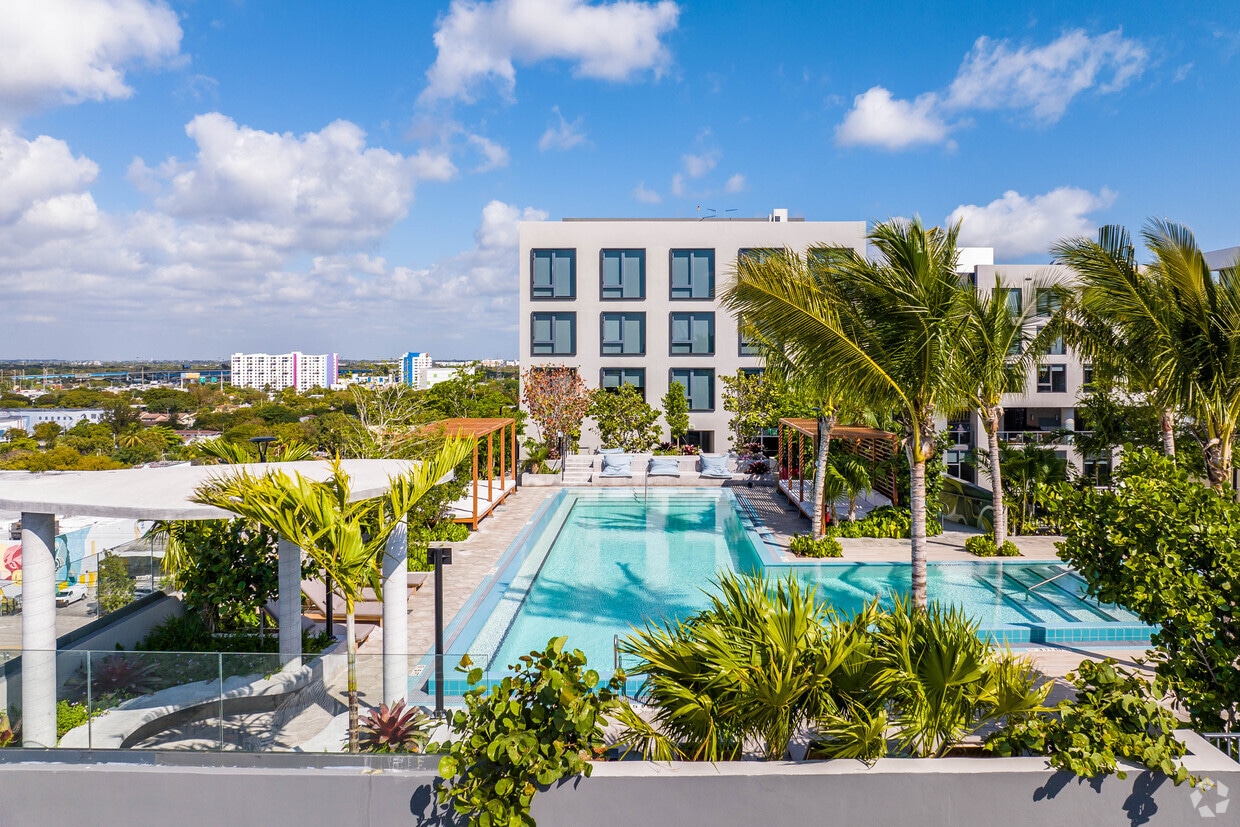-
Monthly Rent
$2,514 - $6,651
-
Bedrooms
Studio - 3 bd
-
Bathrooms
1 - 3 ba
-
Square Feet
466 - 1,600 sq ft
Highlights
- Walker's Paradise
- English and Spanish Speaking Staff
- Sauna
- Media Center/Movie Theatre
- Den
- Pet Washing Station
- Pool
- Walk-In Closets
- Deck
Pricing & Floor Plans
-
Unit 630price $2,586square feet 560availibility Feb 7
-
Unit 331price $2,571square feet 560availibility Feb 11
-
Unit 1110price $2,706square feet 560availibility Mar 21
-
Unit 320price $2,549square feet 474availibility Feb 14
-
Unit 706price $2,798square feet 646availibility Now
-
Unit 606price $2,893square feet 646availibility Now
-
Unit 732price $2,898square feet 646availibility Feb 21
-
Unit 816price $3,235square feet 740availibility Now
-
Unit 317price $3,364square feet 701availibility Now
-
Unit 517price $3,374square feet 701availibility Now
-
Unit 1107price $3,332square feet 622availibility Now
-
Unit 212price $3,885square feet 982availibility Now
-
Unit 223price $4,699square feet 1,272availibility Now
-
Unit 222price $5,084square feet 1,272availibility Now
-
Unit 324price $5,089square feet 1,272availibility Now
-
Unit 721price $5,114square feet 1,281availibility Now
-
Unit 1016price $5,299square feet 1,311availibility Now
-
Unit 637price $5,384square feet 1,311availibility Now
-
Unit 737price $5,469square feet 1,311availibility Now
-
Unit 630price $2,586square feet 560availibility Feb 7
-
Unit 331price $2,571square feet 560availibility Feb 11
-
Unit 1110price $2,706square feet 560availibility Mar 21
-
Unit 320price $2,549square feet 474availibility Feb 14
-
Unit 706price $2,798square feet 646availibility Now
-
Unit 606price $2,893square feet 646availibility Now
-
Unit 732price $2,898square feet 646availibility Feb 21
-
Unit 816price $3,235square feet 740availibility Now
-
Unit 317price $3,364square feet 701availibility Now
-
Unit 517price $3,374square feet 701availibility Now
-
Unit 1107price $3,332square feet 622availibility Now
-
Unit 212price $3,885square feet 982availibility Now
-
Unit 223price $4,699square feet 1,272availibility Now
-
Unit 222price $5,084square feet 1,272availibility Now
-
Unit 324price $5,089square feet 1,272availibility Now
-
Unit 721price $5,114square feet 1,281availibility Now
-
Unit 1016price $5,299square feet 1,311availibility Now
-
Unit 637price $5,384square feet 1,311availibility Now
-
Unit 737price $5,469square feet 1,311availibility Now
Fees and Policies
The fees below are based on community-supplied data and may exclude additional fees and utilities.
-
Dogs
-
One-Time Pet FeeMax of 2. Charged per pet.$500 - $1,000
50 lbs. Weight LimitRestrictions:We welcome 2 pets per apartment home. There is a $500 (non-refundable) pet fee, per pet. We have a max of 2 pets per apartment. Pet rent is $25 per month. There is a weight limit of 50 pounds per pet, and aggressive breeds are prohibited. Please call our Leasing Office for complete Pet Policy information.Read More Read Less -
-
Cats
-
One-Time Pet FeeMax of 2. Charged per pet.$500 - $1,000
50 lbs. Weight LimitRestrictions:We welcome 2 pets per apartment home. There is a $500 (non-refundable) pet fee, per pet. We have a max of 2 pets per apartment. Pet rent is $25 per month. There is a weight limit of 50 pounds per pet, and aggressive breeds are prohibited. Please call our Leasing Office for complete Pet Policy information. -
-
Covered
-
Garage Lot
Property Fee Disclaimer: Based on community-supplied data and independent market research. Subject to change without notice. May exclude fees for mandatory or optional services and usage-based utilities.
Details
Property Information
-
Built in 2022
-
306 units/12 stories
Matterport 3D Tours
About The Dorsey
Welcome Home to The Dorsey!
The Dorsey is an apartment community located in Miami/Dade County and the 33127 ZIP Code. This area is served by the Miami-Dade County Public Schools attendance zone.
Unique Features
- Courtyard view
- Downtown View - South
- Floor 11
- Penthouse - Studio
- Complimentary Fitness
- Corner unit
- Floor 4
- Penthouse - 1BR
- Penthouse - 2BR
- 24 Hour Availability
- Floor 10
- Floor 3
- Floor 8
- High-Speed Internet
- Penthouse - 3BR
- Pool Deck View - South
- East
- Floor 5
- Floor 6
- Floor to Celing Windows
- North View
- West View
- Floor 7
- Kitchen island
- Near Garage or Elevator
- TV Lounge
- Floor 2
- Obstructed East View
Community Amenities
Pool
Fitness Center
Elevator
Doorman
Concierge
Clubhouse
Controlled Access
Recycling
Property Services
- Package Service
- Wi-Fi
- Controlled Access
- Maintenance on site
- Property Manager on Site
- Doorman
- Concierge
- Video Patrol
- 24 Hour Access
- On-Site Retail
- Recycling
- Renters Insurance Program
- Online Services
- Planned Social Activities
- Pet Play Area
- Pet Washing Station
- EV Charging
- Key Fob Entry
Shared Community
- Elevator
- Business Center
- Clubhouse
- Lounge
- Multi Use Room
- Storage Space
- Disposal Chutes
- Conference Rooms
Fitness & Recreation
- Fitness Center
- Sauna
- Spa
- Pool
- Bicycle Storage
- Gameroom
- Media Center/Movie Theatre
Outdoor Features
- Sundeck
- Courtyard
Apartment Features
Washer/Dryer
Air Conditioning
Dishwasher
High Speed Internet Access
Hardwood Floors
Walk-In Closets
Island Kitchen
Granite Countertops
Indoor Features
- High Speed Internet Access
- Washer/Dryer
- Air Conditioning
- Ceiling Fans
- Smoke Free
- Cable Ready
- Storage Space
- Double Vanities
- Tub/Shower
- Framed Mirrors
- Wheelchair Accessible (Rooms)
Kitchen Features & Appliances
- Dishwasher
- Disposal
- Ice Maker
- Granite Countertops
- Stainless Steel Appliances
- Pantry
- Island Kitchen
- Eat-in Kitchen
- Kitchen
- Microwave
- Oven
- Refrigerator
- Freezer
Model Details
- Hardwood Floors
- Office
- Den
- Views
- Walk-In Closets
- Linen Closet
- Window Coverings
- Deck
- Package Service
- Wi-Fi
- Controlled Access
- Maintenance on site
- Property Manager on Site
- Doorman
- Concierge
- Video Patrol
- 24 Hour Access
- On-Site Retail
- Recycling
- Renters Insurance Program
- Online Services
- Planned Social Activities
- Pet Play Area
- Pet Washing Station
- EV Charging
- Key Fob Entry
- Elevator
- Business Center
- Clubhouse
- Lounge
- Multi Use Room
- Storage Space
- Disposal Chutes
- Conference Rooms
- Sundeck
- Courtyard
- Fitness Center
- Sauna
- Spa
- Pool
- Bicycle Storage
- Gameroom
- Media Center/Movie Theatre
- Courtyard view
- Downtown View - South
- Floor 11
- Penthouse - Studio
- Complimentary Fitness
- Corner unit
- Floor 4
- Penthouse - 1BR
- Penthouse - 2BR
- 24 Hour Availability
- Floor 10
- Floor 3
- Floor 8
- High-Speed Internet
- Penthouse - 3BR
- Pool Deck View - South
- East
- Floor 5
- Floor 6
- Floor to Celing Windows
- North View
- West View
- Floor 7
- Kitchen island
- Near Garage or Elevator
- TV Lounge
- Floor 2
- Obstructed East View
- High Speed Internet Access
- Washer/Dryer
- Air Conditioning
- Ceiling Fans
- Smoke Free
- Cable Ready
- Storage Space
- Double Vanities
- Tub/Shower
- Framed Mirrors
- Wheelchair Accessible (Rooms)
- Dishwasher
- Disposal
- Ice Maker
- Granite Countertops
- Stainless Steel Appliances
- Pantry
- Island Kitchen
- Eat-in Kitchen
- Kitchen
- Microwave
- Oven
- Refrigerator
- Freezer
- Hardwood Floors
- Office
- Den
- Views
- Walk-In Closets
- Linen Closet
- Window Coverings
- Deck
| Monday | 9am - 6pm |
|---|---|
| Tuesday | 9am - 6pm |
| Wednesday | 9am - 6pm |
| Thursday | 9am - 6pm |
| Friday | 9am - 6pm |
| Saturday | 10am - 5pm |
| Sunday | 1pm - 5pm |
The Wynwood community knows a good time – it’s a prominent entertainment neighborhood, scattered with bars, restaurants, music halls, and breweries. There’s also a very diverse art scene here, with many bright murals throughout.
How big is the art scene you ask? Well, it has its own district. The art district is a tourist destination, encompassed with art galleries, photography studios, and museums. Northwest Fifth Avenue is lined with jewelry stores, boutiques, and designer stores, giving it the name “Wynwood Fashion District.” Its technology center continues to grow, especially in the coding field.
The Concrete Beach Brewery is a local favorite, just down the road from Wynwood restaurants. Residents in this Miami neighborhood enjoy close proximity to interstates, South Beach, Downtown Miami, and the international airport.
Learn more about living in WynwoodCompare neighborhood and city base rent averages by bedroom.
| Wynwood | Miami, FL | |
|---|---|---|
| Studio | $2,655 | $2,083 |
| 1 Bedroom | $2,926 | $2,209 |
| 2 Bedrooms | $3,740 | $2,778 |
| 3 Bedrooms | $5,198 | $3,592 |
| Colleges & Universities | Distance | ||
|---|---|---|---|
| Colleges & Universities | Distance | ||
| Drive: | 3 min | 1.3 mi | |
| Drive: | 4 min | 1.7 mi | |
| Drive: | 5 min | 2.0 mi | |
| Drive: | 5 min | 2.3 mi |
 The GreatSchools Rating helps parents compare schools within a state based on a variety of school quality indicators and provides a helpful picture of how effectively each school serves all of its students. Ratings are on a scale of 1 (below average) to 10 (above average) and can include test scores, college readiness, academic progress, advanced courses, equity, discipline and attendance data. We also advise parents to visit schools, consider other information on school performance and programs, and consider family needs as part of the school selection process.
The GreatSchools Rating helps parents compare schools within a state based on a variety of school quality indicators and provides a helpful picture of how effectively each school serves all of its students. Ratings are on a scale of 1 (below average) to 10 (above average) and can include test scores, college readiness, academic progress, advanced courses, equity, discipline and attendance data. We also advise parents to visit schools, consider other information on school performance and programs, and consider family needs as part of the school selection process.
View GreatSchools Rating Methodology
Data provided by GreatSchools.org © 2026. All rights reserved.
Transportation options available in Miami include School Board, located 1.5 miles from The Dorsey. The Dorsey is near Miami International, located 10.0 miles or 22 minutes away, and Fort Lauderdale/Hollywood International, located 21.8 miles or 32 minutes away.
| Transit / Subway | Distance | ||
|---|---|---|---|
| Transit / Subway | Distance | ||
|
|
Drive: | 3 min | 1.5 mi |
|
|
Drive: | 4 min | 1.8 mi |
|
|
Drive: | 4 min | 1.9 mi |
|
|
Drive: | 4 min | 2.1 mi |
|
|
Drive: | 5 min | 2.1 mi |
| Commuter Rail | Distance | ||
|---|---|---|---|
| Commuter Rail | Distance | ||
|
|
Drive: | 3 min | 1.3 mi |
|
|
Drive: | 4 min | 1.6 mi |
|
|
Drive: | 5 min | 1.8 mi |
|
|
Drive: | 5 min | 2.0 mi |
| Drive: | 5 min | 2.2 mi |
| Airports | Distance | ||
|---|---|---|---|
| Airports | Distance | ||
|
Miami International
|
Drive: | 22 min | 10.0 mi |
|
Fort Lauderdale/Hollywood International
|
Drive: | 32 min | 21.8 mi |
Time and distance from The Dorsey.
| Shopping Centers | Distance | ||
|---|---|---|---|
| Shopping Centers | Distance | ||
| Walk: | 1 min | 0.1 mi | |
| Walk: | 4 min | 0.2 mi | |
| Walk: | 7 min | 0.4 mi |
| Parks and Recreation | Distance | ||
|---|---|---|---|
| Parks and Recreation | Distance | ||
|
Miami Children's Museum
|
Drive: | 7 min | 3.4 mi |
|
Jungle Island
|
Drive: | 8 min | 3.7 mi |
|
Miami Science Museum - Closed
|
Drive: | 10 min | 5.0 mi |
|
Vizcaya Museum and Gardens
|
Drive: | 12 min | 5.2 mi |
|
Virginia Key Beach and Park
|
Drive: | 15 min | 7.8 mi |
| Hospitals | Distance | ||
|---|---|---|---|
| Hospitals | Distance | ||
| Drive: | 4 min | 1.8 mi | |
| Drive: | 5 min | 1.9 mi | |
| Drive: | 9 min | 5.4 mi |
The Dorsey Photos
-
The Dorsey
-
LOBBY
-
-
-
-
-
-
-
Models
-
Studio
-
Studio
-
Studio
-
Studio
-
Studio
-
1 Bedroom
Nearby Apartments
Within 50 Miles of The Dorsey
-
Wynwood 25
240 NW 25th St
Miami, FL 33127
$2,650 - $7,087
1-3 Br 0.2 mi
-
Eve at the District
3635 NE 1st Ave
Miami, FL 33137
$3,156 - $4,270
1-3 Br 0.7 mi
-
Gallery At River Parc
1355 NW 7th St
Miami, FL 33125
$1,082 - $2,640
1-2 Br 1.9 mi
-
Manor Hialeah
7218 W 4th Ave
Hialeah, FL 33014
$2,351 - $3,925
1-3 Br 8.3 mi
-
Residences at Somi Parc
5961 SW 68th St
South Miami, FL 33143
$2,305 - $3,250
1-3 Br 8.7 mi
-
Town Hollywood
2000 Stirling Rd
Hollywood, FL 33020
$2,413 - $3,765
1-3 Br 17.1 mi
The Dorsey has units with in‑unit washers and dryers, making laundry day simple for residents.
Utilities are not included in rent. Residents should plan to set up and pay for all services separately.
Parking is available at The Dorsey. Fees may apply depending on the type of parking offered. Contact this property for details.
The Dorsey has studios to three-bedrooms with rent ranges from $2,514/mo. to $6,651/mo.
Yes, The Dorsey welcomes pets. Breed restrictions, weight limits, and additional fees may apply. View this property's pet policy.
A good rule of thumb is to spend no more than 30% of your gross income on rent. Based on the lowest available rent of $2,514 for a studio, you would need to earn about $91,000 per year to qualify. Want to double-check your budget? Try our Rent Affordability Calculator to see how much rent fits your income and lifestyle.
The Dorsey is offering 2 Months Free for eligible applicants, with rental rates starting at $2,514.
Yes! The Dorsey offers 8 Matterport 3D Tours. Explore different floor plans and see unit level details, all without leaving home.
What Are Walk Score®, Transit Score®, and Bike Score® Ratings?
Walk Score® measures the walkability of any address. Transit Score® measures access to public transit. Bike Score® measures the bikeability of any address.
What is a Sound Score Rating?
A Sound Score Rating aggregates noise caused by vehicle traffic, airplane traffic and local sources







