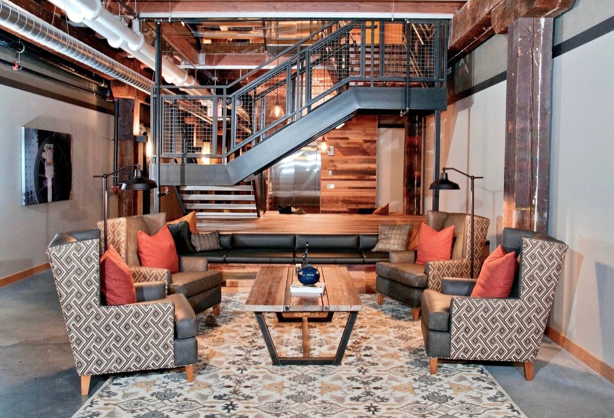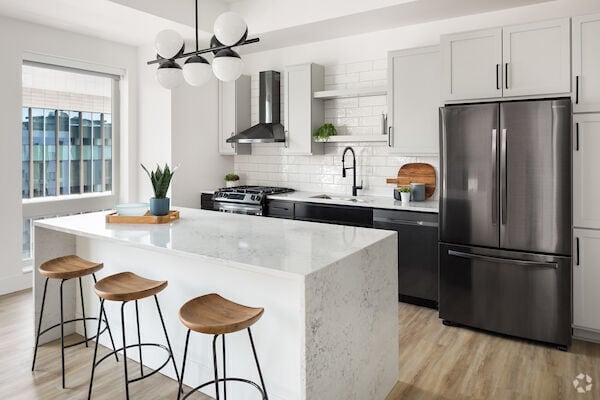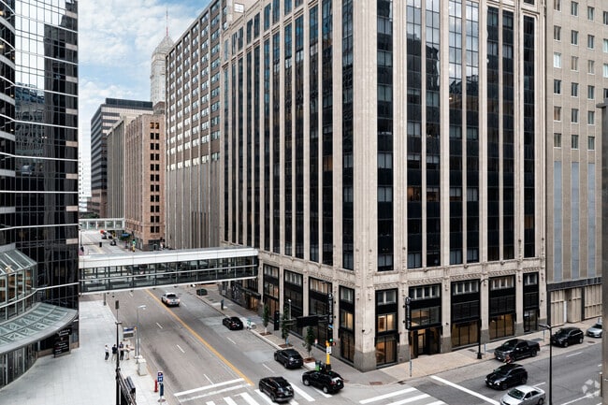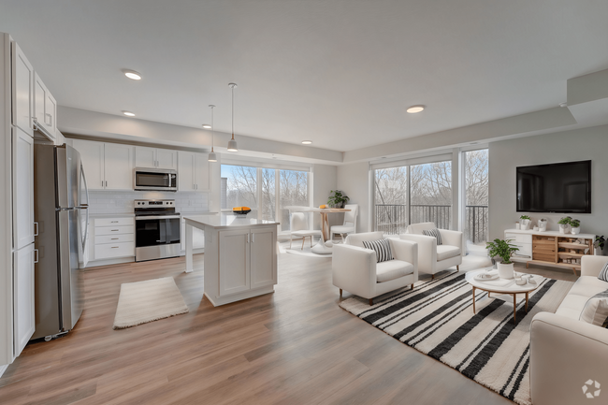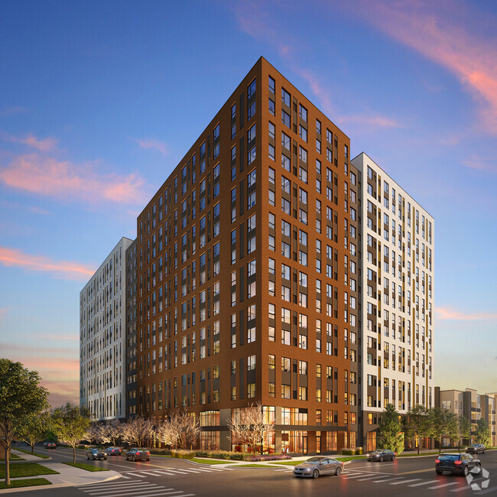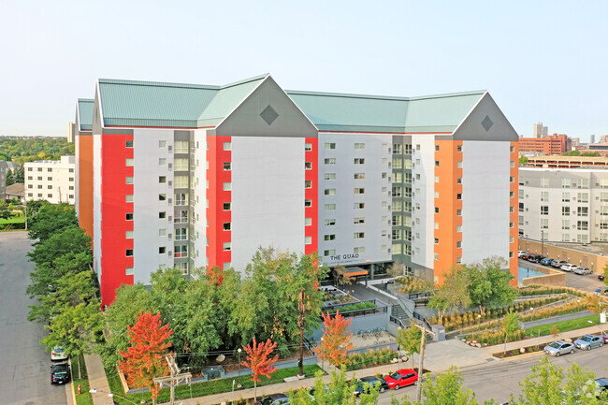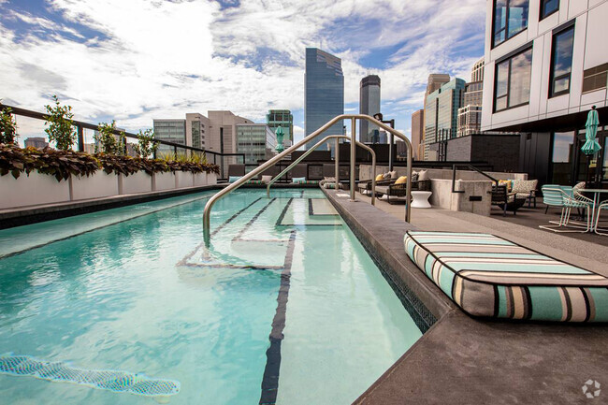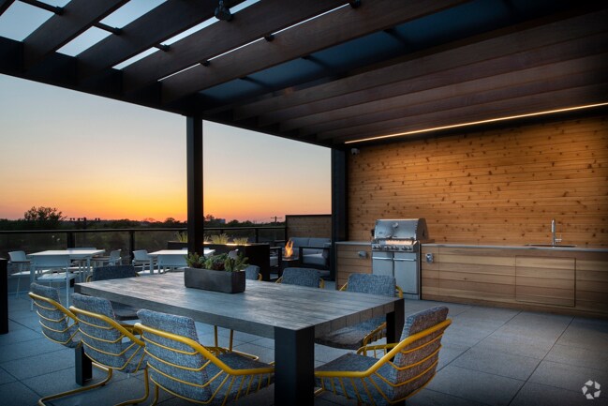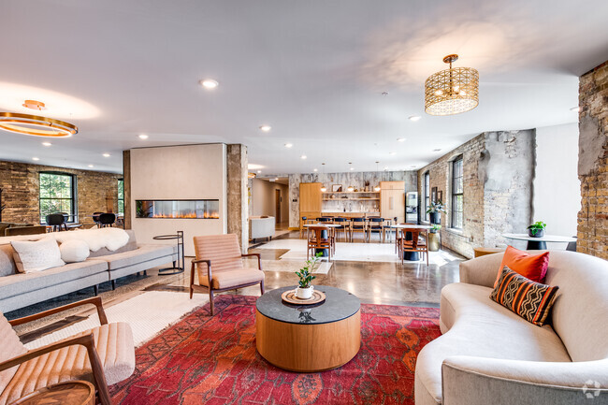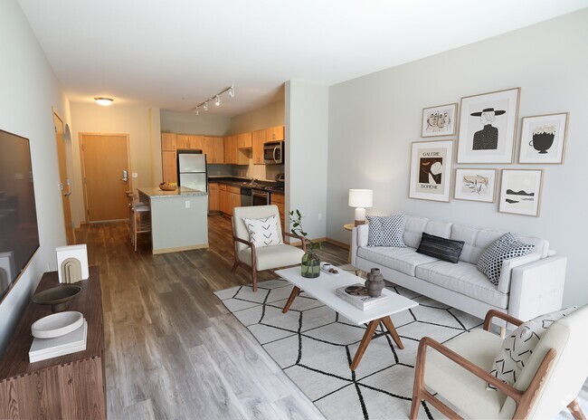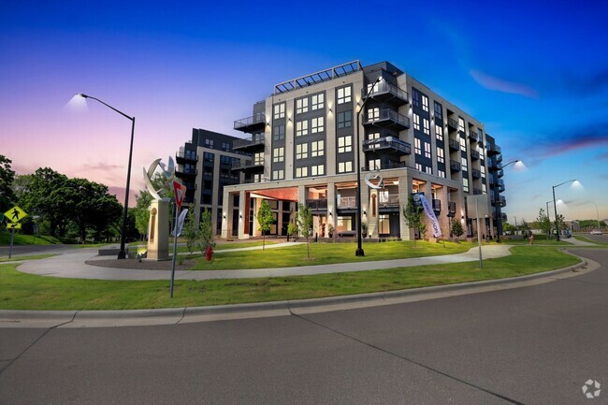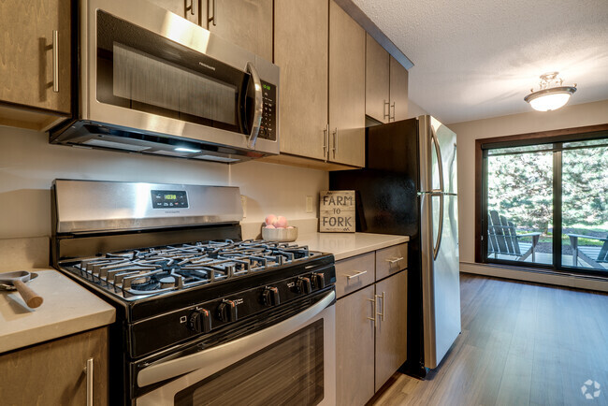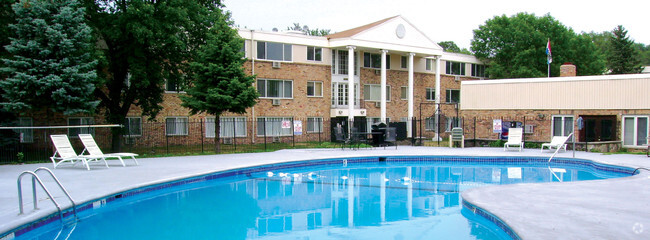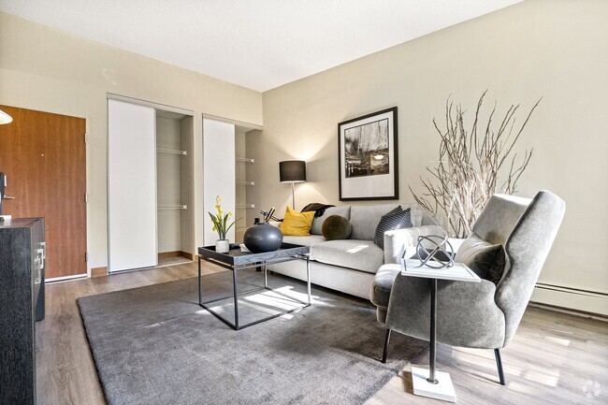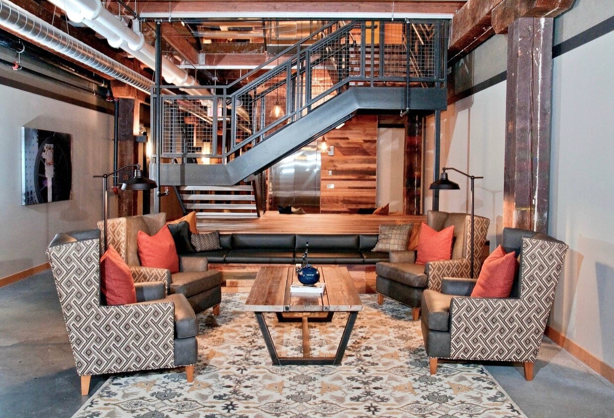| 1 | $55,620 |
| 2 | $63,600 |
| 3 | $79,440 |
| 4 | $74,520 |
| 5 | $85,800 |
| 6 | $92,160 |
Millworks Lofts
4041 Hiawatha Ave,
Minneapolis,
MN
55406
-
Bedrooms
1 - 2 bd
-
Bathrooms
1 - 2 ba
-
Square Feet
783 - 1,164 sq ft
Enjoy modern living at Millworks Lofts where you will find luxurious features and amenities at an affordable price! Located on Hiawatha in the Longfellow neighborhood of Minneapolis, Millworks is conveniently located near Downtown Minneapolis and the MSP Airport. Just steps from your door you have access to public transportation that will take you anywhere in the cities you desire. The community is surrounded by a charming neighborhood that is filled with family-owned stores and restaurants. Millworks Lofts features spacious floorplans with modern finishes like stainless steel appliances and quartz kitchen counter tops. It also has amazing amenities like a rooftop deck and geothermal heating. Dont miss out on this great opportunity and apply online today! *Millworks Lofts participates in the affordable housing program where income limits apply. Please visit our website for income limits and more information.
About Millworks Lofts
Enjoy modern living at Millworks Lofts where you will find luxurious features and amenities at an affordable price! Located on Hiawatha in the Longfellow neighborhood of Minneapolis, Millworks is conveniently located near Downtown Minneapolis and the MSP Airport. Just steps from your door you have access to public transportation that will take you anywhere in the cities you desire. The community is surrounded by a charming neighborhood that is filled with family-owned stores and restaurants. Millworks Lofts features spacious floorplans with modern finishes like stainless steel appliances and quartz kitchen counter tops. It also has amazing amenities like a rooftop deck and geothermal heating. Dont miss out on this great opportunity and apply online today! *Millworks Lofts participates in the affordable housing program where income limits apply. Please visit our website for income limits and more information.
Millworks Lofts is an apartment community located in Hennepin County and the 55406 ZIP Code. This area is served by the Minneapolis Public School Dist. attendance zone.
Unique Features
- 12-14' Ceilings
- Beautiful Quartz Kitchen Countertops
- Hiawatha-Longfellow Neighborhood
- Party Room With Lounge & Bar Area
- Covered Parking Available
- Full-Size Washer & Dryer
- Geothermal Heating System
- Community Room with Cozy Fireplace
- Private Patio or Balcony*
- Additional On-Site Storage Space Available
- Close To Public Transportation
- Modern, Polished Concrete Flooring Throughout
- Off-Street Parking
- Rooftop Deck with Breathtaking Skyline Views
- Historic Exposed Brick Walls
- Kitchen Breakfast Bar or Movable Island*
- Restored Historic Original Window Frames*
- Smoke-Free Living Environment
- Landscaped Outdoor Seating Area
- Large Walk-In Closet(s)
- On-Site Fitness Center & Yoga Studio
- Open Floor Plans
- Pet-Friendly Community
Community Amenities
Fitness Center
Lounge
Property Manager on Site
Maintenance on site
- Maintenance on site
- Property Manager on Site
- Lounge
- Storage Space
- Walk-Up
- Fitness Center
Apartment Features
Walk-In Closets
Fireplace
Patio
Stainless Steel Appliances
- Heating
- Smoke Free
- Fireplace
- Stainless Steel Appliances
- Kitchen
- Walk-In Closets
- Balcony
- Patio
- Deck
Income Restrictions
How To Qualify
| # Persons | Annual Income |
Hiawatha is a residential reminder of small-town America, seemingly forgotten under the granite skyline of the Twin Cities. One of five neighborhoods in the Longfellow Community, Hiawatha has long been a location those who want access to the metropolis and the Midwest comforts of a safe, quiet home.
Bordered by the Mississippi River on the east and Hiawatha Avenue on the west, Hiawatha tapers into the expansive acres of Minnehaha Park. You'll find leafy streets with well-kept houses, restored buildings, and businesses that have been in the families for generations.
Learn more about living in Hiawatha| Colleges & Universities | Distance | ||
|---|---|---|---|
| Colleges & Universities | Distance | ||
| Drive: | 8 min | 3.2 mi | |
| Drive: | 10 min | 3.6 mi | |
| Drive: | 9 min | 3.8 mi | |
| Drive: | 12 min | 4.8 mi |
 The GreatSchools Rating helps parents compare schools within a state based on a variety of school quality indicators and provides a helpful picture of how effectively each school serves all of its students. Ratings are on a scale of 1 (below average) to 10 (above average) and can include test scores, college readiness, academic progress, advanced courses, equity, discipline and attendance data. We also advise parents to visit schools, consider other information on school performance and programs, and consider family needs as part of the school selection process.
The GreatSchools Rating helps parents compare schools within a state based on a variety of school quality indicators and provides a helpful picture of how effectively each school serves all of its students. Ratings are on a scale of 1 (below average) to 10 (above average) and can include test scores, college readiness, academic progress, advanced courses, equity, discipline and attendance data. We also advise parents to visit schools, consider other information on school performance and programs, and consider family needs as part of the school selection process.
View GreatSchools Rating Methodology
Data provided by GreatSchools.org © 2025. All rights reserved.
Transportation options available in Minneapolis include 38Th Street Station, located 0.6 mile from Millworks Lofts. Millworks Lofts is near Minneapolis-St Paul International/Wold-Chamberlain, located 6.5 miles or 14 minutes away.
| Transit / Subway | Distance | ||
|---|---|---|---|
| Transit / Subway | Distance | ||
|
|
Walk: | 12 min | 0.6 mi |
|
|
Walk: | 13 min | 0.7 mi |
|
|
Drive: | 4 min | 1.6 mi |
|
|
Drive: | 4 min | 1.8 mi |
|
|
Drive: | 6 min | 2.4 mi |
| Commuter Rail | Distance | ||
|---|---|---|---|
| Commuter Rail | Distance | ||
|
|
Drive: | 12 min | 5.0 mi |
|
|
Drive: | 19 min | 9.2 mi |
|
|
Drive: | 21 min | 13.5 mi |
|
|
Drive: | 35 min | 26.3 mi |
|
|
Drive: | 36 min | 27.9 mi |
| Airports | Distance | ||
|---|---|---|---|
| Airports | Distance | ||
|
Minneapolis-St Paul International/Wold-Chamberlain
|
Drive: | 14 min | 6.5 mi |
Time and distance from Millworks Lofts.
| Shopping Centers | Distance | ||
|---|---|---|---|
| Shopping Centers | Distance | ||
| Walk: | 16 min | 0.8 mi | |
| Drive: | 4 min | 1.2 mi | |
| Drive: | 6 min | 2.1 mi |
| Parks and Recreation | Distance | ||
|---|---|---|---|
| Parks and Recreation | Distance | ||
|
Hiawatha School Park
|
Walk: | 15 min | 0.8 mi |
|
Lake Hiawatha Park
|
Drive: | 3 min | 1.1 mi |
|
Longfellow Park
|
Drive: | 4 min | 1.3 mi |
|
Longfellow Gardens
|
Drive: | 4 min | 1.4 mi |
|
Sibley Park
|
Drive: | 5 min | 1.6 mi |
| Hospitals | Distance | ||
|---|---|---|---|
| Hospitals | Distance | ||
| Drive: | 8 min | 3.1 mi | |
| Drive: | 8 min | 3.1 mi | |
| Drive: | 7 min | 3.2 mi |
| Military Bases | Distance | ||
|---|---|---|---|
| Military Bases | Distance | ||
| Drive: | 8 min | 3.5 mi |
Explore Similar Rentals Nearby
What Are Walk Score®, Transit Score®, and Bike Score® Ratings?
Walk Score® measures the walkability of any address. Transit Score® measures access to public transit. Bike Score® measures the bikeability of any address.
What is a Sound Score Rating?
A Sound Score Rating aggregates noise caused by vehicle traffic, airplane traffic and local sources
