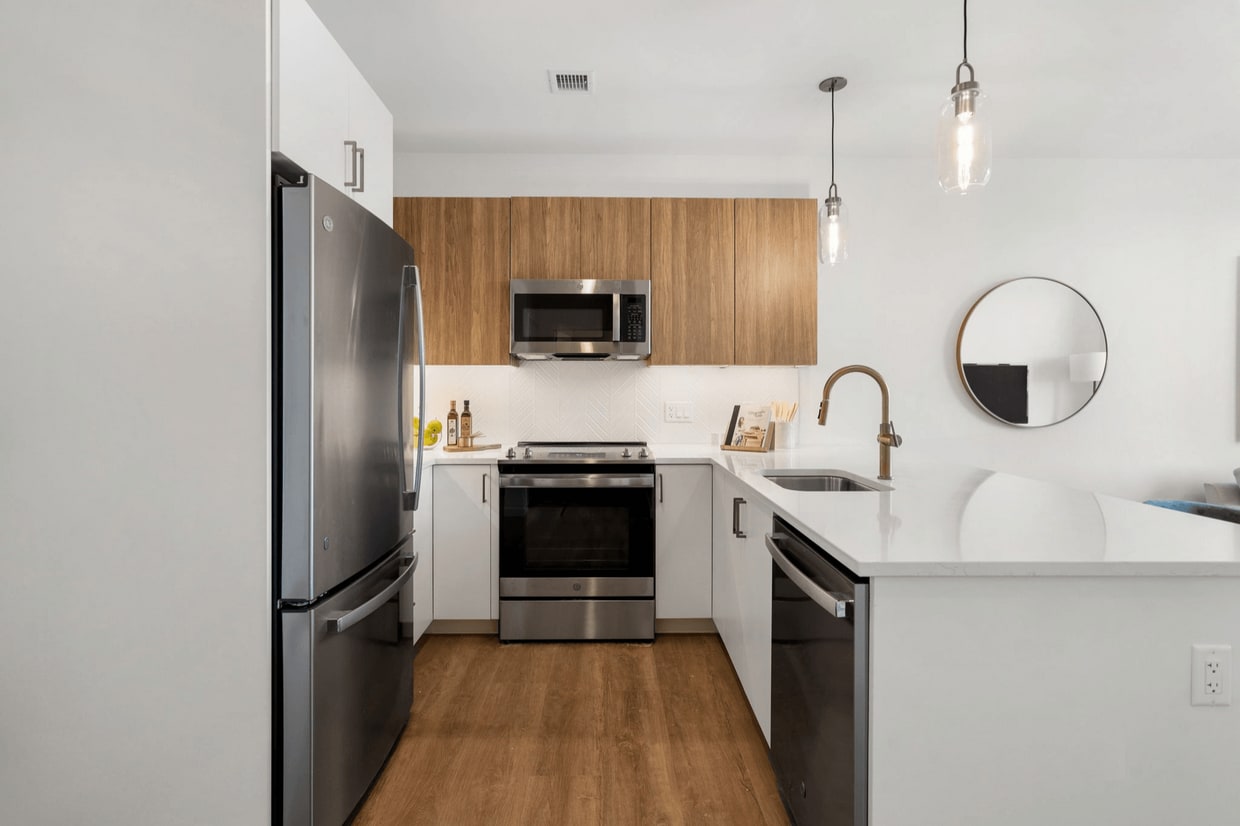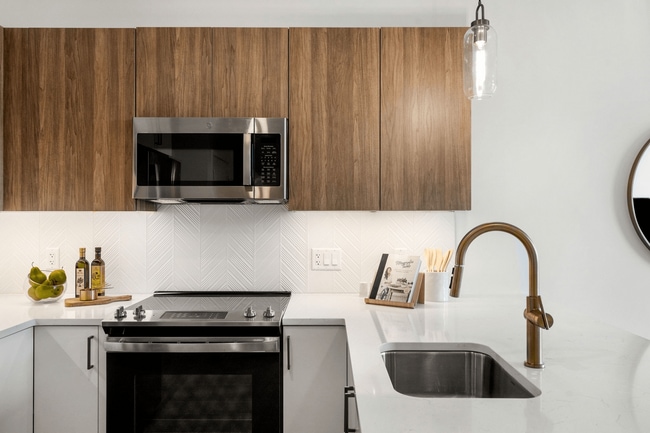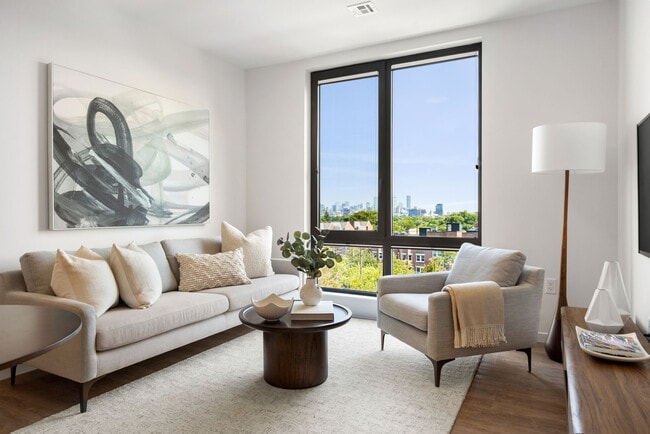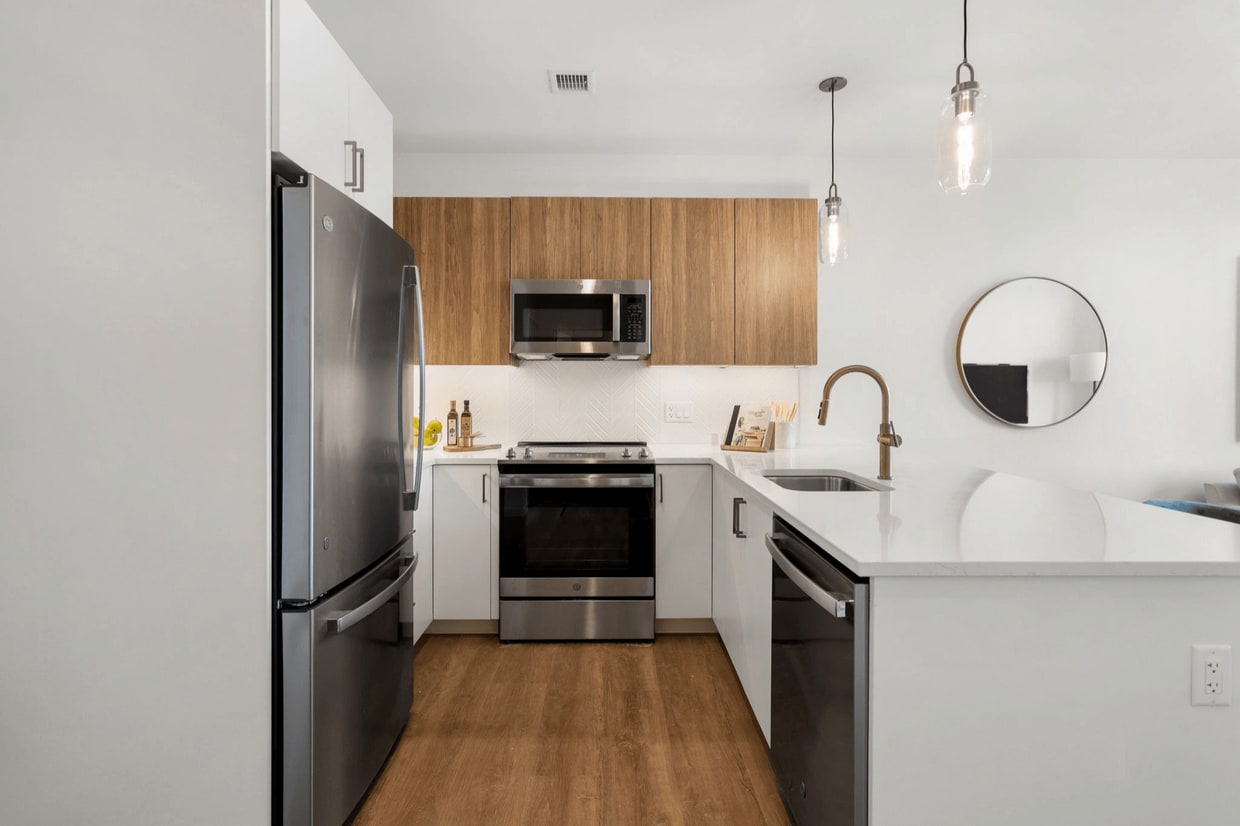-
Total Monthly Price
$2,813 - $5,360
-
Bedrooms
Studio - 2 bd
-
Bathrooms
1 - 2 ba
-
Square Feet
450 - 1,184 sq ft
Highlights
- New Construction
- English and Spanish Speaking Staff
- Hearing Impaired Accessible
- Vision Impaired Accessible
- Dry Cleaning Service
- Roof Terrace
- Den
- Pet Washing Station
- High Ceilings
Pricing & Floor Plans
-
Unit 622price $3,270square feet 451availibility Now
-
Unit 720price $3,270square feet 451availibility Now
-
Unit 718price $3,270square feet 451availibility Now
-
Unit 220price $3,220square feet 465availibility Feb 5
-
Unit 618price $3,270square feet 451availibility Feb 18
-
Unit 215price $3,220square feet 461availibility Apr 7
-
Unit 603price $4,270square feet 705availibility Now
-
Unit 619price $4,320square feet 641availibility Now
-
Unit 519price $4,360square feet 642availibility Now
-
Unit 312price $4,220square feet 841availibility Now
-
Unit 612price $4,520square feet 842availibility Now
-
Unit 703price $5,270square feet 928availibility Now
-
Unit 311price $4,760square feet 1,000availibility Now
-
Unit 411price $5,020square feet 1,002availibility Now
-
Unit 511price $5,070square feet 1,002availibility Now
-
Unit 601price $5,270square feet 946availibility Feb 12
-
Unit 622price $3,270square feet 451availibility Now
-
Unit 720price $3,270square feet 451availibility Now
-
Unit 718price $3,270square feet 451availibility Now
-
Unit 220price $3,220square feet 465availibility Feb 5
-
Unit 618price $3,270square feet 451availibility Feb 18
-
Unit 215price $3,220square feet 461availibility Apr 7
-
Unit 603price $4,270square feet 705availibility Now
-
Unit 619price $4,320square feet 641availibility Now
-
Unit 519price $4,360square feet 642availibility Now
-
Unit 312price $4,220square feet 841availibility Now
-
Unit 612price $4,520square feet 842availibility Now
-
Unit 703price $5,270square feet 928availibility Now
-
Unit 311price $4,760square feet 1,000availibility Now
-
Unit 411price $5,020square feet 1,002availibility Now
-
Unit 511price $5,070square feet 1,002availibility Now
-
Unit 601price $5,270square feet 946availibility Feb 12
Fees and Policies
The fees below are based on community-supplied data and may exclude additional fees and utilities. Use the Cost Calculator to add these fees to the base price.
-
Utilities & Essentials
-
Internet ServicesAmount for internet services provided by community. Charged per unit.$70 / mo
-
Utility - Electric - Third PartyUsage-Based (Utilities).Amount for provision and consumption of electric paid to a third party. Charged per unit. Payable to 3rd PartyVaries / mo
-
Utility - Water/SewerUsage-Based (Utilities).Amount for provision and/or consumption of water and sewer services Charged per unit.Varies / moDisclaimer: Utility apportionment is submetered water/gas/electricRead More Read Less
-
-
One-Time Basics
-
Due at Move-In
-
Due at Move-In
-
Dogs
Restrictions:
-
Cats
Restrictions:
-
Pet Fees
-
Pet RentMax of 2. Monthly amount for authorized pet. Charged per pet.$50 / mo
-
-
Garage Lot
-
Parking FeeMax of 1. Amount for garage parking space/services. May be subject to availability. Charged per rentable item.$300 / mo
Comments -
-
Electric Vehicle Parking
-
Parking FeeMax of 1. Amount for electric vehicle space; reserved or pay-per-use station. May be subject to availability. Charged per rentable item.$350 / mo
Comments -
-
Additional Parking Options
-
Other
-
-
Renters Liability/Content - Property ProgramAmount to participate in the property Renters Liability Program. Charged per unit.$14.50 / mo
-
Month-to-Month FeeAmount, in addition to base rent, for a month-to-month lease. Charged per unit.$1,000 / mo
-
Utility - Vacant Cost RecoveryUsage-Based (Utilities).Amount for utility usage not transferred to resident responsibility any time during occupancy. Charged per unit.Varies / occurrence
-
Insufficient Move-Out Notice FeeAmount for not providing notice to move-out as required by lease. Charged per unit.200% of base rent / occurrence
Property Fee Disclaimer: Total Monthly Leasing Price includes base rent, all monthly mandatory and any user-selected optional fees. Excludes variable, usage-based, and required charges due at or prior to move-in or at move-out. Security Deposit may change based on screening results, but total will not exceed legal maximums. Some items may be taxed under applicable law. Some fees may not apply to rental homes subject to an affordable program. All fees are subject to application and/or lease terms. Prices and availability subject to change. Resident is responsible for damages beyond ordinary wear and tear. Resident may need to maintain insurance and to activate and maintain utility services, including but not limited to electricity, water, gas, and internet, per the lease. Additional fees may apply as detailed in the application and/or lease agreement, which can be requested prior to applying. Pets: Pet breed and other pet restrictions apply. Rentable Items: All Parking, storage, and other rentable items are subject to availability. Final pricing and availability will be determined during lease agreement. See Leasing Agent for details.
Details
Lease Options
-
6 - 24 Month Leases
-
Short term lease
Property Information
-
Built in 2024
-
150 units/7 stories
Select a unit to view pricing & availability
About Hew at 1515
Discover the epitome of modern urban living at HEW at 1515. Nestled in the heart of Brighton, our meticulously designed residences offer a harmonious blend of comfort and sophistication. With 150 thoughtfully crafted homes, each boasting exquisite finishes and contemporary amenities, every detail is tailored to elevate your lifestyle. Experience the perfect balance of convenience and luxury, where vibrant city life meets the tranquility of home.
Hew at 1515 is an apartment community located in Suffolk County and the 02135 ZIP Code. This area is served by the Boston Public Schools attendance zone.
Unique Features
- App W/D
- Bike Racks
- Internet
- Blue Bikes Hub
- Closet Walk-in
- Club House
- Large Closets
- Svc Air Conditioning
- BBQ/Picnic Area
- Granite Counters
- Svc Cable
- Appliances Stainless
- BBQ Grill
- Off Street Parking
- Patio/Balcony
- TV Lounge
- Garage parking
- On-site Maintenance
- Spanish Speaking Staff
- Bark Park
- Bike storage room
- Efficient Appliances
- Lobby lounge with complimentary coffee bar
- View
- Air Conditioner
- App Dishwasher
- App Refrigerator
- Flexible artist space for multi mediums
- Wheelchair Access
- Flooring Hardwood
- Private work rooms and co-working space
Community Amenities
Fitness Center
Elevator
Clubhouse
Roof Terrace
Controlled Access
Recycling
Business Center
Grill
Property Services
- Package Service
- Community-Wide WiFi
- Wi-Fi
- Controlled Access
- Maintenance on site
- Property Manager on Site
- 24 Hour Access
- Shuttle to Train
- Hearing Impaired Accessible
- Vision Impaired Accessible
- Recycling
- Renters Insurance Program
- Dry Cleaning Service
- Online Services
- Planned Social Activities
- Pet Play Area
- Pet Washing Station
- EV Charging
- Public Transportation
- Key Fob Entry
- Wheelchair Accessible
Shared Community
- Elevator
- Business Center
- Clubhouse
- Lounge
- Breakfast/Coffee Concierge
- Disposal Chutes
- Conference Rooms
Fitness & Recreation
- Fitness Center
- Bicycle Storage
- Walking/Biking Trails
Outdoor Features
- Roof Terrace
- Courtyard
- Grill
- Picnic Area
- Zen Garden
- Dog Park
Student Features
- Study Lounge
Apartment Features
Washer/Dryer
Air Conditioning
Dishwasher
Walk-In Closets
Island Kitchen
Granite Countertops
Microwave
Refrigerator
Indoor Features
- Wi-Fi
- Washer/Dryer
- Air Conditioning
- Heating
- Smoke Free
- Cable Ready
- Double Vanities
- Tub/Shower
- Sprinkler System
- Wheelchair Accessible (Rooms)
Kitchen Features & Appliances
- Dishwasher
- Disposal
- Ice Maker
- Granite Countertops
- Stainless Steel Appliances
- Island Kitchen
- Eat-in Kitchen
- Kitchen
- Microwave
- Oven
- Range
- Refrigerator
- Freezer
Model Details
- Vinyl Flooring
- High Ceilings
- Office
- Den
- Views
- Walk-In Closets
- Double Pane Windows
- Window Coverings
- Large Bedrooms
- Balcony
- Package Service
- Community-Wide WiFi
- Wi-Fi
- Controlled Access
- Maintenance on site
- Property Manager on Site
- 24 Hour Access
- Shuttle to Train
- Hearing Impaired Accessible
- Vision Impaired Accessible
- Recycling
- Renters Insurance Program
- Dry Cleaning Service
- Online Services
- Planned Social Activities
- Pet Play Area
- Pet Washing Station
- EV Charging
- Public Transportation
- Key Fob Entry
- Wheelchair Accessible
- Elevator
- Business Center
- Clubhouse
- Lounge
- Breakfast/Coffee Concierge
- Disposal Chutes
- Conference Rooms
- Roof Terrace
- Courtyard
- Grill
- Picnic Area
- Zen Garden
- Dog Park
- Fitness Center
- Bicycle Storage
- Walking/Biking Trails
- Study Lounge
- App W/D
- Bike Racks
- Internet
- Blue Bikes Hub
- Closet Walk-in
- Club House
- Large Closets
- Svc Air Conditioning
- BBQ/Picnic Area
- Granite Counters
- Svc Cable
- Appliances Stainless
- BBQ Grill
- Off Street Parking
- Patio/Balcony
- TV Lounge
- Garage parking
- On-site Maintenance
- Spanish Speaking Staff
- Bark Park
- Bike storage room
- Efficient Appliances
- Lobby lounge with complimentary coffee bar
- View
- Air Conditioner
- App Dishwasher
- App Refrigerator
- Flexible artist space for multi mediums
- Wheelchair Access
- Flooring Hardwood
- Private work rooms and co-working space
- Wi-Fi
- Washer/Dryer
- Air Conditioning
- Heating
- Smoke Free
- Cable Ready
- Double Vanities
- Tub/Shower
- Sprinkler System
- Wheelchair Accessible (Rooms)
- Dishwasher
- Disposal
- Ice Maker
- Granite Countertops
- Stainless Steel Appliances
- Island Kitchen
- Eat-in Kitchen
- Kitchen
- Microwave
- Oven
- Range
- Refrigerator
- Freezer
- Vinyl Flooring
- High Ceilings
- Office
- Den
- Views
- Walk-In Closets
- Double Pane Windows
- Window Coverings
- Large Bedrooms
- Balcony
| Monday | 9am - 6pm |
|---|---|
| Tuesday | 9am - 6pm |
| Wednesday | 9am - 6pm |
| Thursday | 9am - 6pm |
| Friday | 9am - 5pm |
| Saturday | 10am - 5pm |
| Sunday | Closed |
Saint Elizabeth’s is a Brighton neighborhood situated about 10 miles away from Boston. Thanks to Saint Elizabeth’s top border sitting on Highway 20, commuting in and out of Brighton is easy. Some residents travel by car, but buses and railways make commuting via public transportation a breeze.
The neighborhood’s best amenities are two world-renowned hospitals, Saint Elizabeth’s Medical Center and Franciscan Children’s, that sit on the edge of town. Other great amenities of Saint Elizabeth’s include many local parks like Ringer Playground and Chestnut Hill Reservoir, which has great trails and greenspace. This neighborhood is also equipped with cozy coffee shops, restaurants serving international and American classics, and shopping plazas with grocers and convenience stores.
Saint Elizabeth’s has several rental options ranging from apartments to single-family homes.
Learn more about living in St Elizabeth'sCompare neighborhood and city base rent averages by bedroom.
| St Elizabeth's | Boston, MA | |
|---|---|---|
| Studio | $2,567 | $2,857 |
| 1 Bedroom | $2,696 | $3,417 |
| 2 Bedrooms | $3,359 | $4,316 |
| 3 Bedrooms | $4,679 | $5,788 |
| Colleges & Universities | Distance | ||
|---|---|---|---|
| Colleges & Universities | Distance | ||
| Drive: | 5 min | 1.9 mi | |
| Drive: | 4 min | 2.0 mi | |
| Drive: | 6 min | 2.4 mi | |
| Drive: | 7 min | 3.0 mi |
 The GreatSchools Rating helps parents compare schools within a state based on a variety of school quality indicators and provides a helpful picture of how effectively each school serves all of its students. Ratings are on a scale of 1 (below average) to 10 (above average) and can include test scores, college readiness, academic progress, advanced courses, equity, discipline and attendance data. We also advise parents to visit schools, consider other information on school performance and programs, and consider family needs as part of the school selection process.
The GreatSchools Rating helps parents compare schools within a state based on a variety of school quality indicators and provides a helpful picture of how effectively each school serves all of its students. Ratings are on a scale of 1 (below average) to 10 (above average) and can include test scores, college readiness, academic progress, advanced courses, equity, discipline and attendance data. We also advise parents to visit schools, consider other information on school performance and programs, and consider family needs as part of the school selection process.
View GreatSchools Rating Methodology
Data provided by GreatSchools.org © 2026. All rights reserved.
Transportation options available in Boston include Warren Street Station, located 0.3 mile from Hew at 1515. Hew at 1515 is near General Edward Lawrence Logan International, located 9.0 miles or 17 minutes away.
| Transit / Subway | Distance | ||
|---|---|---|---|
| Transit / Subway | Distance | ||
|
|
Walk: | 5 min | 0.3 mi |
|
|
Walk: | 7 min | 0.4 mi |
|
|
Walk: | 8 min | 0.5 mi |
|
|
Walk: | 11 min | 0.6 mi |
|
|
Drive: | 4 min | 1.5 mi |
| Commuter Rail | Distance | ||
|---|---|---|---|
| Commuter Rail | Distance | ||
|
|
Drive: | 7 min | 3.1 mi |
|
|
Drive: | 9 min | 3.8 mi |
|
|
Drive: | 9 min | 3.9 mi |
|
|
Drive: | 10 min | 4.0 mi |
| Drive: | 10 min | 4.8 mi |
| Airports | Distance | ||
|---|---|---|---|
| Airports | Distance | ||
|
General Edward Lawrence Logan International
|
Drive: | 17 min | 9.0 mi |
Time and distance from Hew at 1515.
| Shopping Centers | Distance | ||
|---|---|---|---|
| Shopping Centers | Distance | ||
| Walk: | 9 min | 0.5 mi | |
| Walk: | 16 min | 0.9 mi | |
| Walk: | 19 min | 1.0 mi |
| Parks and Recreation | Distance | ||
|---|---|---|---|
| Parks and Recreation | Distance | ||
|
Chestnut Hill Reservation
|
Drive: | 3 min | 1.3 mi |
|
John Fitzgerald Kennedy National Historic Site
|
Drive: | 4 min | 1.8 mi |
|
Frederick Law Olmsted National Historic Site
|
Drive: | 6 min | 2.1 mi |
|
Coit Observatory
|
Drive: | 7 min | 2.9 mi |
|
Charles River Reservation
|
Drive: | 9 min | 3.8 mi |
| Hospitals | Distance | ||
|---|---|---|---|
| Hospitals | Distance | ||
| Walk: | 9 min | 0.5 mi | |
| Walk: | 13 min | 0.7 mi | |
| Drive: | 4 min | 1.9 mi |
| Military Bases | Distance | ||
|---|---|---|---|
| Military Bases | Distance | ||
| Drive: | 24 min | 13.8 mi | |
| Drive: | 28 min | 13.9 mi |
Hew at 1515 Photos
-
Hew at 1515
-
3D Property Tour
-
-
-
-
-
-
-
Models
-
Studio
-
Studio
-
Studio
-
Studio
-
Studio
-
Studio
Nearby Apartments
Within 50 Miles of Hew at 1515
-
The Smith
89 E Dedham St
Boston, MA 02118
$3,239 - $8,179 Total Monthly Price
1-3 Br 3.8 mi
-
The 305, A Broadstone Community
305 Winter St
Waltham, MA 02451
$2,821 - $5,523 Total Monthly Price
1-3 Br 6.9 mi
-
Jefferson at Dedham Station
1000 Presidents Way
Dedham, MA 02026
$2,516 - $3,344 Total Monthly Price
1-2 Br 8.3 mi
-
500 Ocean
500 Ocean Ave
Revere, MA 02151
$2,282 - $5,719 Total Monthly Price
1-3 Br 12 Month Lease 9.1 mi
-
Deco
625 Thomas E. Burgin Pky
Quincy, MA 02169
$2,593 - $3,243 Total Monthly Price
1-2 Br 10.3 mi
-
Caldwell
34 Munroe St
Lynn, MA 01901
$2,020 - $3,175 Total Monthly Price
1-2 Br 12.8 mi
Hew at 1515 has units with in‑unit washers and dryers, making laundry day simple for residents.
Utilities are not included in rent. Residents should plan to set up and pay for all services separately.
Parking is available at Hew at 1515. Fees may apply depending on the type of parking offered. Contact this property for details.
Hew at 1515 has studios to two-bedrooms with rent ranges from $2,813/mo. to $5,360/mo.
Yes, Hew at 1515 welcomes pets. Breed restrictions, weight limits, and additional fees may apply. View this property's pet policy.
A good rule of thumb is to spend no more than 30% of your gross income on rent. Based on the lowest available rent of $2,813 for a studio, you would need to earn about $101,000 per year to qualify. Want to double-check your budget? Try our Rent Affordability Calculator to see how much rent fits your income and lifestyle.
Hew at 1515 is offering 2 Months Free for eligible applicants, with rental rates starting at $2,813.
Yes! Hew at 1515 offers 6 Matterport 3D Tours. Explore different floor plans and see unit level details, all without leaving home.
What Are Walk Score®, Transit Score®, and Bike Score® Ratings?
Walk Score® measures the walkability of any address. Transit Score® measures access to public transit. Bike Score® measures the bikeability of any address.
What is a Sound Score Rating?
A Sound Score Rating aggregates noise caused by vehicle traffic, airplane traffic and local sources









