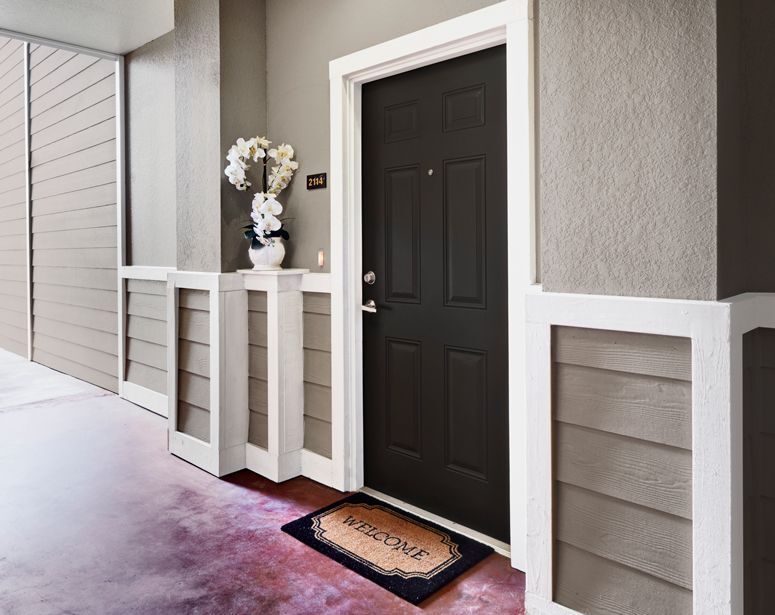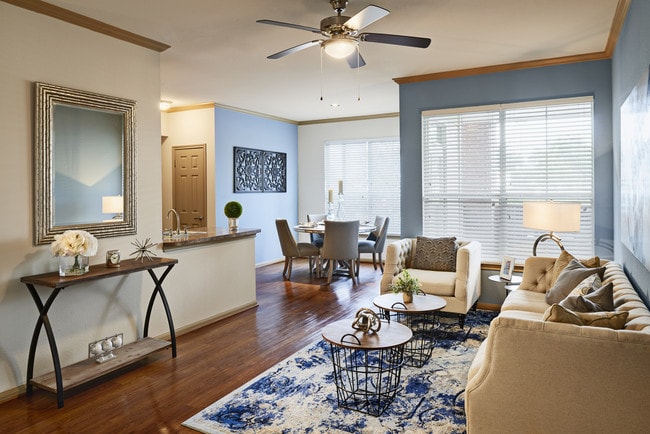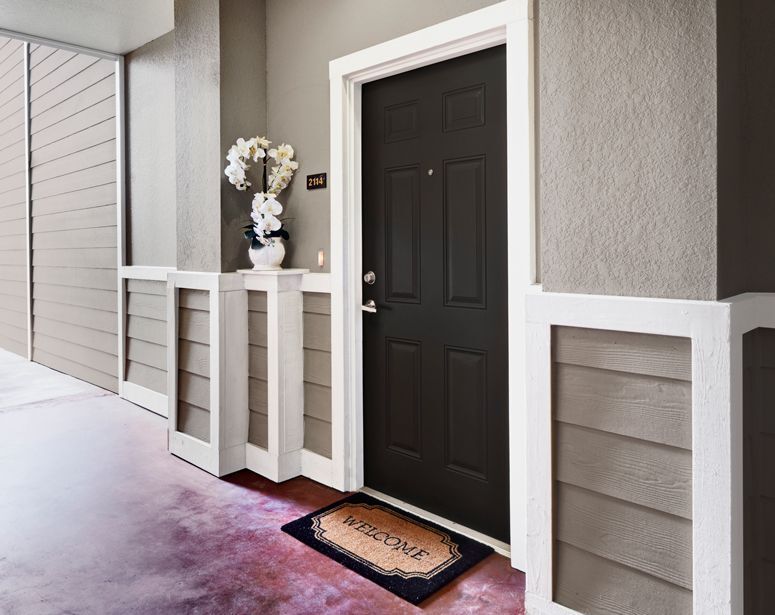-
Monthly Rent
$1,419 - $2,149
-
Bedrooms
1 - 2 bd
-
Bathrooms
1 - 2 ba
-
Square Feet
670 - 1,334 sq ft
We offer self-guided, live video, and team member tours. Call 24 x 7 to schedule! Come home to Camden Royal Oaks - Houston, Texas apartment living for people 55 years and older. You will enjoy this upbeat, pet-friendly community, which features 1 and 2 bedroom apartment homes that include private patios and balconies, wood-style flooring and double-sink vanities. We offer the perfect space to browse the web, read or have a quiet spot for writing letters with our built-in desks. Want to expand your space with a home office? Check out our floor plans that offer spacious dens that are perfect for a desk. Residents also enjoy views of our gorgeous landscaped pool and lush courtyards from their homes. We have multiple floor plan options to choose from including a two bed, two bath apartment home with a den. Camden Royal Oaks has many amenities like a craft room, billiards room, social room with an aquarium, planned activities, pet park, piano, state-of-the-art fitness center, and elevator accessibility. Camden residents can take advantage of an exclusive discount with CORT to rent furniture and accessories for your apartment home. Pricing and availability are subject to change until a quote is saved. Call or visit to save a quote.
Pricing & Floor Plans
-
Unit 2329price $1,419square feet 670availibility Now
-
Unit 1179price $1,419square feet 670availibility Now
-
Unit 1219price $1,429square feet 782availibility Now
-
Unit 2124price $1,549square feet 670availibility Now
-
Unit 1131price $1,699square feet 985availibility Now
-
Unit 1172price $1,729square feet 985availibility Now
-
Unit 1153price $1,729square feet 985availibility Now
-
Unit 2132price $1,789square feet 990availibility Now
-
Unit 2335price $1,789square feet 1,101availibility Now
-
Unit 1139price $1,869square feet 1,159availibility Now
-
Unit 2105price $2,149square feet 1,334availibility Now
-
Unit 2329price $1,419square feet 670availibility Now
-
Unit 1179price $1,419square feet 670availibility Now
-
Unit 1219price $1,429square feet 782availibility Now
-
Unit 2124price $1,549square feet 670availibility Now
-
Unit 1131price $1,699square feet 985availibility Now
-
Unit 1172price $1,729square feet 985availibility Now
-
Unit 1153price $1,729square feet 985availibility Now
-
Unit 2132price $1,789square feet 990availibility Now
-
Unit 2335price $1,789square feet 1,101availibility Now
-
Unit 1139price $1,869square feet 1,159availibility Now
-
Unit 2105price $2,149square feet 1,334availibility Now
Fees and Policies
The fees below are based on community-supplied data and may exclude additional fees and utilities.
- Dogs Allowed
-
Monthly pet rent$35
-
One time Fee$500
-
Weight limit50 lb
-
Pet Limit3
-
Restrictions:?We accept cats and dogs, up to 3 pets per apartment, with a weight limit of 50 lbs. each. Pet Fee: $500 per pet (non-refundable); Pet Rent: $35 monthly per pet. Breed restrictions may apply. Breed, size and weight limitations and fee/deposit requirements do not apply to assistance animals.
- Cats Allowed
-
Monthly pet rent$35
-
One time Fee$500
-
Weight limit50 lb
-
Pet Limit3
-
Restrictions:?We accept cats and dogs, up to 3 pets per apartment, with a weight limit of 50 lbs. each. Pet Fee: $500 per pet (non-refundable); Pet Rent: $35 monthly per pet. Breed restrictions may apply. Breed, size and weight limitations and fee/deposit requirements do not apply to assistance animals.
- Parking
-
GarageParking for residents and visitors is located in a marked visitor area on a first-come, first-served basis. We also offer reserved uncovered spaces - $35/month + tax; detached garages - $100-$120/month + tax; and Carports - $50/month + tax.--Assigned Parking
-
OtherParking for residents and visitors is located in a marked visitor area on a first-come, first-served basis. We also offer reserved uncovered spaces - $35/month + tax; detached garages - $100-$120/month + tax; and Carports - $50/month + tax.$50/mo
Details
Lease Options
-
4 - 17 Month Leases
Property Information
-
Built in 2006
-
405 units/3 stories
Matterport 3D Tours
About Elate Royal Oaks
We offer self-guided, live video, and team member tours. Call 24 x 7 to schedule! Come home to Camden Royal Oaks - Houston, Texas apartment living for people 55 years and older. You will enjoy this upbeat, pet-friendly community, which features 1 and 2 bedroom apartment homes that include private patios and balconies, wood-style flooring and double-sink vanities. We offer the perfect space to browse the web, read or have a quiet spot for writing letters with our built-in desks. Want to expand your space with a home office? Check out our floor plans that offer spacious dens that are perfect for a desk. Residents also enjoy views of our gorgeous landscaped pool and lush courtyards from their homes. We have multiple floor plan options to choose from including a two bed, two bath apartment home with a den. Camden Royal Oaks has many amenities like a craft room, billiards room, social room with an aquarium, planned activities, pet park, piano, state-of-the-art fitness center, and elevator accessibility. Camden residents can take advantage of an exclusive discount with CORT to rent furniture and accessories for your apartment home. Pricing and availability are subject to change until a quote is saved. Call or visit to save a quote.
Elate Royal Oaks is an apartment community located in Harris County and the 77082 ZIP Code. This area is served by the Alief Independent attendance zone.
Unique Features
- Additional storage (7x13)
- Housekeeping and More Available through Spruce
- Large patio
- Computer desk
- Outdoor dining and kitchen with grills
- Pet park
- State-of-the-art fitness center
- 2 inch blinds
- 9-foot ceilings
- Ceramic tile tub surround
- Framed bathroom mirrors
- Online Rent Payments
- Additional Storage (5x8)
- Alarm monitoring available
- Beautifully landscaped grounds
- Classic bathtub
- Insulated windows
- Spacious patio
- Spacious shower
- 24-hour emergency maintenance
- 42 inch upper kitchen cabinets
- Access gates and elevator access
- Craft room
- Energy-efficient windows
- English garden courtyard
- Modern white cabinets
- Pool table and game room
- Refrigerator with icemaker
- Ceramic tile backsplash
- Hardwood-style flooring
- Hardwood-style flooring throughout
- Kitchen pantry
- Non-smoking community
- Parking
- Planned activities
- Social room with aquarium
- Walk-in shower
- Available carports and garages
- Bathtub and shower
- Double-sink vanities
- Full size washer/dryer
- Hardwood-style flooring in bathroom
- Patio/balcony
- Private yard
- Courtyard view
- Granite-style countertops
- Online Maintenance Requests
- Outdoor shuffleboard and Bocce Ball
- Study
- Veranda and outdoor fire pit
- White quartz countertops
Community Amenities
Pool
Fitness Center
Elevator
Concierge
- Concierge
- Elevator
- Business Center
- Storage Space
- Walk-Up
- Fitness Center
- Pool
- Gameroom
- Gated
- Courtyard
- Grill
Apartment Features
Washer/Dryer
Air Conditioning
Dishwasher
High Speed Internet Access
- High Speed Internet Access
- Washer/Dryer
- Air Conditioning
- Ceiling Fans
- Double Vanities
- Wheelchair Accessible (Rooms)
- Dishwasher
- Stainless Steel Appliances
- Kitchen
- Microwave
- Office
- Den
- Crown Molding
- Walk-In Closets
- Linen Closet
- Window Coverings
- Balcony
- Patio
- Concierge
- Elevator
- Business Center
- Storage Space
- Walk-Up
- Gated
- Courtyard
- Grill
- Fitness Center
- Pool
- Gameroom
- Additional storage (7x13)
- Housekeeping and More Available through Spruce
- Large patio
- Computer desk
- Outdoor dining and kitchen with grills
- Pet park
- State-of-the-art fitness center
- 2 inch blinds
- 9-foot ceilings
- Ceramic tile tub surround
- Framed bathroom mirrors
- Online Rent Payments
- Additional Storage (5x8)
- Alarm monitoring available
- Beautifully landscaped grounds
- Classic bathtub
- Insulated windows
- Spacious patio
- Spacious shower
- 24-hour emergency maintenance
- 42 inch upper kitchen cabinets
- Access gates and elevator access
- Craft room
- Energy-efficient windows
- English garden courtyard
- Modern white cabinets
- Pool table and game room
- Refrigerator with icemaker
- Ceramic tile backsplash
- Hardwood-style flooring
- Hardwood-style flooring throughout
- Kitchen pantry
- Non-smoking community
- Parking
- Planned activities
- Social room with aquarium
- Walk-in shower
- Available carports and garages
- Bathtub and shower
- Double-sink vanities
- Full size washer/dryer
- Hardwood-style flooring in bathroom
- Patio/balcony
- Private yard
- Courtyard view
- Granite-style countertops
- Online Maintenance Requests
- Outdoor shuffleboard and Bocce Ball
- Study
- Veranda and outdoor fire pit
- White quartz countertops
- High Speed Internet Access
- Washer/Dryer
- Air Conditioning
- Ceiling Fans
- Double Vanities
- Wheelchair Accessible (Rooms)
- Dishwasher
- Stainless Steel Appliances
- Kitchen
- Microwave
- Office
- Den
- Crown Molding
- Walk-In Closets
- Linen Closet
- Window Coverings
- Balcony
- Patio
| Monday | 9am - 6pm |
|---|---|
| Tuesday | 9am - 6pm |
| Wednesday | 9am - 6pm |
| Thursday | 9am - 6pm |
| Friday | 9am - 6pm |
| Saturday | 10am - 5pm |
| Sunday | Closed |
Westchase is largely known as a business district, and many of the local residents are corporate professionals seeking to avoid the long, traffic-laden commutes that Houston is known for. The community is home to numerous office buildings, with a popular shopping area along Westheimer Road and several medical centers and schools in the mix as well. The rental market includes a variety of property styles, from swanky country club homes to modest efficiency apartments, catering to the needs of the diverse local workforce.
Golf courses and large public parks around Westchase are popular among locals seeking time outdoors, particularly the trails around Arthur Storey Park. Houston’s Chinatown is nearby, and Asian cultural influences contribute to a unique environment. Downtown Houston is only a short drive to the east, and the sprawling George Bush Park is just a quick hop away as well.
Learn more about living in Westchase| Colleges & Universities | Distance | ||
|---|---|---|---|
| Colleges & Universities | Distance | ||
| Drive: | 17 min | 8.0 mi | |
| Drive: | 16 min | 11.2 mi | |
| Drive: | 23 min | 14.4 mi | |
| Drive: | 24 min | 15.3 mi |
 The GreatSchools Rating helps parents compare schools within a state based on a variety of school quality indicators and provides a helpful picture of how effectively each school serves all of its students. Ratings are on a scale of 1 (below average) to 10 (above average) and can include test scores, college readiness, academic progress, advanced courses, equity, discipline and attendance data. We also advise parents to visit schools, consider other information on school performance and programs, and consider family needs as part of the school selection process.
The GreatSchools Rating helps parents compare schools within a state based on a variety of school quality indicators and provides a helpful picture of how effectively each school serves all of its students. Ratings are on a scale of 1 (below average) to 10 (above average) and can include test scores, college readiness, academic progress, advanced courses, equity, discipline and attendance data. We also advise parents to visit schools, consider other information on school performance and programs, and consider family needs as part of the school selection process.
View GreatSchools Rating Methodology
Data provided by GreatSchools.org © 2025. All rights reserved.
Property Ratings at Elate Royal Oaks
clean, bright, landscaped, activities. like living on a cruise ship.
Property Manager at Elate Royal Oaks, Responded To This Review
Thank you so much for your kind words! The beauty of our community is a reflection of the hard work and dedication of our Maintenance Team. We are so happy to hear that you are enjoying your beautiful home.
Awesome place. Grounds are beautiful. Office staff is very friendly. Ive been here 3 months and am thrilled with my decision
Property Manager at Elate Royal Oaks, Responded To This Review
Thank you for taking time to let us know how we are doing! We are a group of dedicated professionals who are thrilled to be able to provide you with the happiness that you have experienced during your residency at our beautiful community.
I don't think I could have picked a more convenient location with every type of retail shops, restaurant selections, and above all, the amenities in the building , ie. gym, library, pool, a great calendar of activities by the day for the active resident etc. . The entire staff is very so friendly you would think they are part of your family,in essence they are. They are very helpful and attentive to your needs, based on my own experience and interaction with them. On a scale of 10, I would giive them an 11 again, based on my own experience with them, including the maintenance group. As an example of attention, I had a problem with the dryer, (yes in the apartment) making a loud screeching noise, I went to the office and within two days a new dryer was delivered, now that I consider service without any hassle what so ever.. I would highly recommend this complex to anyone over the age of 50
Property Manager at Elate Royal Oaks, Responded To This Review
I can't tell you how happy we all are that you are so pleased with your decision to call Camden Royal Oaks home. The location is ideal and the fact that you've enjoyed the activities provided is an added plus! Our maintenance team is second to none. They are the most kind, respectful and dedicated group I've ever had the pleasure to work with. We're so glad you're enjoying your home here at Camden Royal Oaks!!
Elate Royal Oaks Photos
-
-
Clubroom
-
-
-
-
-
-
-
Models
-
1 Bedroom
-
1 Bedroom
-
1 Bedroom
-
1 Bedroom
-
1 Bedroom
-
1 Bedroom
Nearby Apartments
Within 50 Miles of Elate Royal Oaks
View More Communities-
Filament
11109 Signal Way
Stafford, TX 77477
1-2 Br $1,420-$2,445 6.7 mi
-
Elan Harvest Green
3424 Harvest Bounty Dr
Richmond, TX 77406
1-3 Br $1,290-$2,435 9.6 mi
-
Ltd. Med Center
12806 Buffalo Speedway
Houston, TX 77045
1-2 Br $1,050-$1,555 11.4 mi
-
Parkside Residences
808 Crawford St
Houston, TX 77002
1-3 Br $1,874-$14,252 13.8 mi
-
Hardy Yards Apartment Homes
1550 Leona St
Houston, TX 77009
1-2 Br $1,395-$1,835 14.4 mi
-
Summerwell Sunterra
27064 Beach Ball Dr
Katy, TX 77493
3-4 Br $2,350-$2,750 17.3 mi
Elate Royal Oaks has one to two bedrooms with rent ranges from $1,419/mo. to $2,149/mo.
You can take a virtual tour of Elate Royal Oaks on Apartments.com.
Elate Royal Oaks is in Westchase in the city of Houston. Here you’ll find three shopping centers within 0.4 mile of the property. Five parks are within 10.5 miles, including Arthur Storey Park, Edith L. Moore Nature Sanctuary, and Club Creek Park and Vietnam Veterans Memorial.
What Are Walk Score®, Transit Score®, and Bike Score® Ratings?
Walk Score® measures the walkability of any address. Transit Score® measures access to public transit. Bike Score® measures the bikeability of any address.
What is a Sound Score Rating?
A Sound Score Rating aggregates noise caused by vehicle traffic, airplane traffic and local sources










