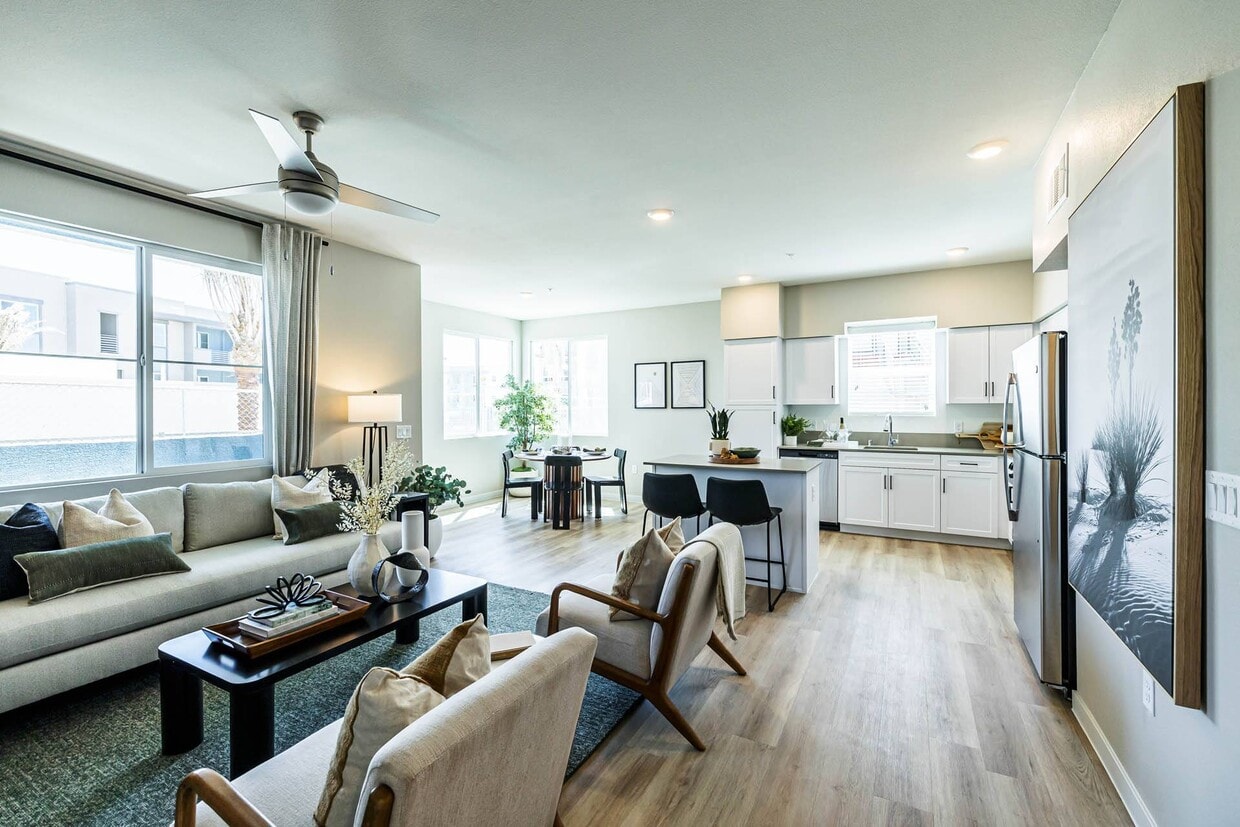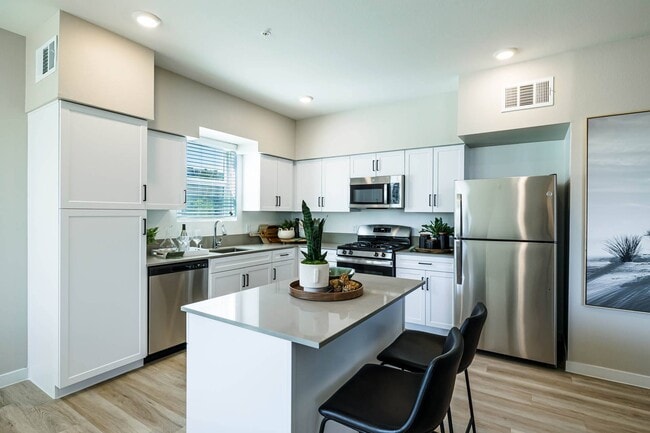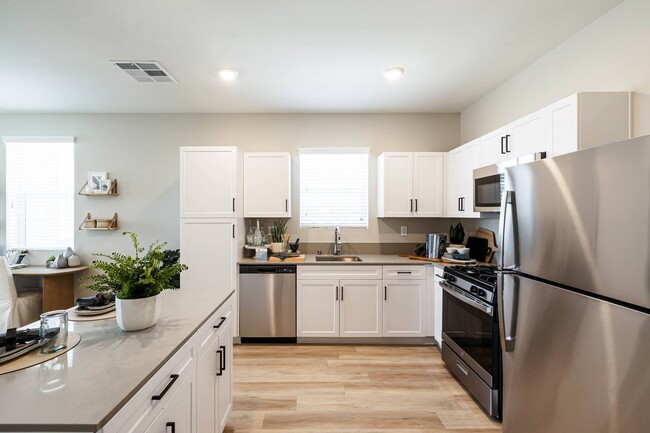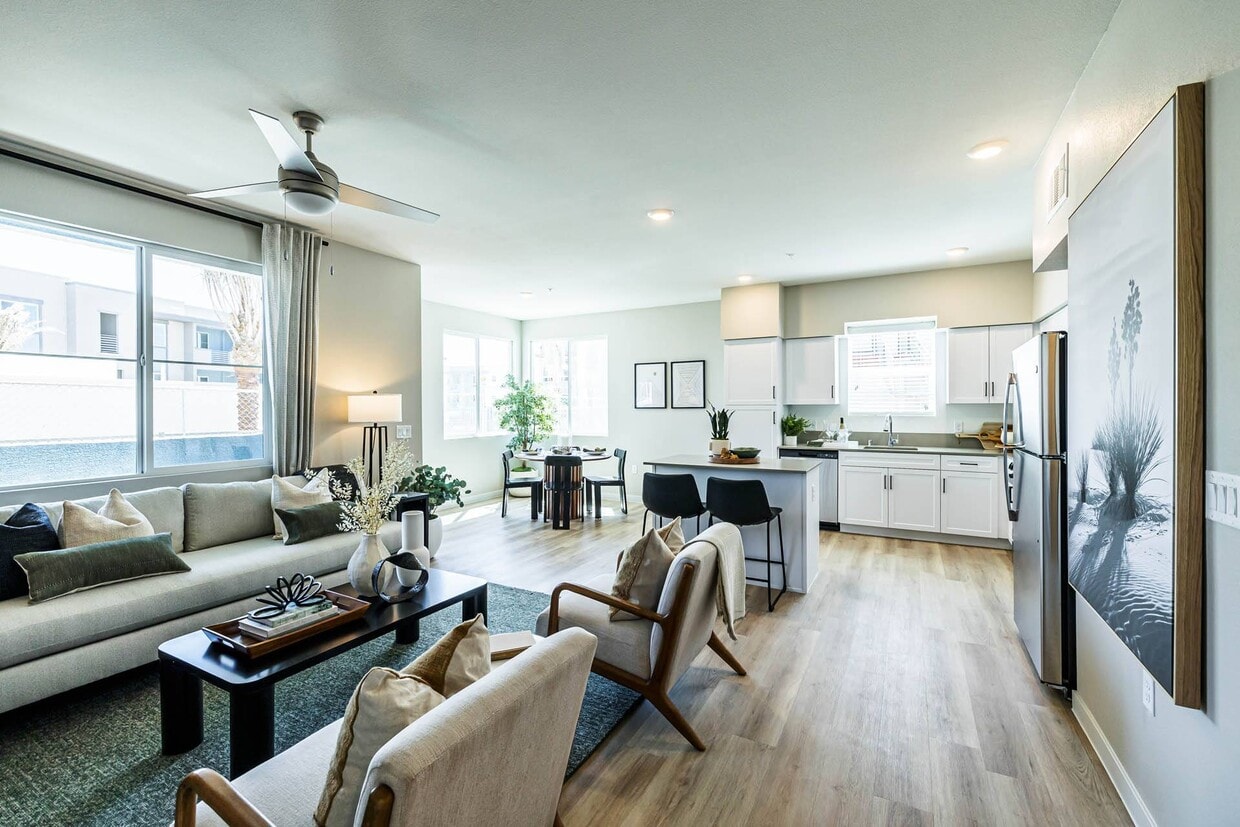BASE APARTMENT HOMES
8600 N Grand Canyon Dr,
Las Vegas,
NV
89166

-
Monthly Rent
$1,654 - $2,404
Plus Fees
-
Bedrooms
1 - 2 bd
-
Bathrooms
1 - 2 ba
-
Square Feet
780 - 1,664 sq ft

Highlights
- Cabana
- High Ceilings
- Pool
- Walk-In Closets
- Controlled Access
- Island Kitchen
- Gated
- Grill
- Balcony
Pricing & Floor Plans
-
Unit 2069price $1,757square feet 864availibility Now
-
Unit 3020price $1,819square feet 904availibility Now
-
Unit 2085price $1,869square feet 904availibility Now
-
Unit 3081price $1,897square feet 1,302availibility Now
-
Unit 3089price $1,897square feet 1,302availibility Now
-
Unit 3100price $1,982square feet 1,302availibility Now
-
Unit 3067price $1,899square feet 1,210availibility Now
-
Unit 3044price $1,908square feet 1,210availibility Now
-
Unit 3060price $1,908square feet 1,210availibility Now
-
Unit 3027price $1,654square feet 1,074availibility Apr 12
-
Unit 2069price $1,757square feet 864availibility Now
-
Unit 3020price $1,819square feet 904availibility Now
-
Unit 2085price $1,869square feet 904availibility Now
-
Unit 3081price $1,897square feet 1,302availibility Now
-
Unit 3089price $1,897square feet 1,302availibility Now
-
Unit 3100price $1,982square feet 1,302availibility Now
-
Unit 3067price $1,899square feet 1,210availibility Now
-
Unit 3044price $1,908square feet 1,210availibility Now
-
Unit 3060price $1,908square feet 1,210availibility Now
-
Unit 3027price $1,654square feet 1,074availibility Apr 12
Fees and Policies
The fees listed below are community-provided and may exclude utilities or add-ons. All payments are made directly to the property and are non-refundable unless otherwise specified.
-
Dogs
-
Dog DepositCharged per pet.$250
-
Dog FeeCharged per pet.$250
-
Dog RentCharged per pet.$35 / mo
40 lbs. Weight LimitRestrictions:NoneRead More Read LessComments -
-
Cats
-
Cat DepositCharged per pet.$250
-
Cat FeeCharged per pet.$250
-
Cat RentCharged per pet.$35 / mo
40 lbs. Weight LimitRestrictions:Comments -
-
Garage Lot
-
Parking FeeCharged per vehicle.$0 / mo
-
-
Covered
-
Parking FeeCharged per vehicle.$0 / mo
-
-
Additional Parking Options
-
Other
-
Property Fee Disclaimer: Based on community-supplied data and independent market research. Subject to change without notice. May exclude fees for mandatory or optional services and usage-based utilities.
Details
Property Information
-
Built in 2024
-
282 units/3 stories
Matterport 3D Tours
Select a unit to view pricing & availability
About BASE APARTMENT HOMES
BRAND NEW! When you choose Base Apartments, you'll feel a familiar sense of coming home. It's a warm and welcoming place to recharge. An environment that fosters connection. It will at once soothe and energize. There is always the excitement of what comes next with a premium location that offers the best of all worlds. Away from bright lights, surrounded by beautiful desert-scape and mountains, stunning red rocks, golf courses, and more, this setting is bursting with outdoor recreational opportunities. At home, resort quality amenities including pools, best-in-class fitness center, lounge, and outdoor gathering spaces pamper, inspire, and promote a sense of well-being. From Base Apartment Homes, you can be ready for all things. The possibilities are limitless! This is the definition of living well, surrounded by all that you love. We look forward to welcoming you. Base is professionally managed by FPI.
BASE APARTMENT HOMES is an apartment community located in Clark County and the 89166 ZIP Code. This area is served by the Clark County attendance zone.
Unique Features
- Onsite Recycling Collection
- Stylish cabinetry with matte black hardware
- Cox Quick Connect
- Cozy patios and balconies*
- High 9' Ceilings*
- Pantry cabinets*
- Powerful 1/3 hp garbage disposal
- Print & Connect
- Wi-Fi in Common Area
- Central air conditioning
- Energy efficient low-E dual glazed windows
- Linen, coat and storage closets*
- Resident Activities and Events
- USB Outlet in kitchen
- White 2 inch wood-like blinds on most windows
- Complimentary Daily Refreshments and Coffee Bar
- Frameless medicine cabinet
- Night Patrol
- Designer-selected interior color schemes
- Disabled Access
- Inviting BBQ Area with Seating/Dining Areas
- Large soaking tub and shower with rain-style head
- Oversized closets*
- Smoke-Free Environment
- Fire sprinkler system
- Mountain and City Views *
- One and Two Bedroom Floor Plans
- Pilates Reformer
- Recessed lighting in kitchen
- Smoke detectors
- Welcoming Entry and Common Area Landscaping
Community Amenities
Pool
Fitness Center
Controlled Access
Recycling
- Package Service
- Controlled Access
- Property Manager on Site
- Recycling
- EV Charging
- Wheelchair Accessible
- Lounge
- Fitness Center
- Pool
- Gated
- Cabana
- Courtyard
- Grill
Apartment Features
Washer/Dryer
Air Conditioning
Dishwasher
Hardwood Floors
Walk-In Closets
Island Kitchen
Microwave
Refrigerator
Indoor Features
- Wi-Fi
- Washer/Dryer
- Air Conditioning
- Heating
- Ceiling Fans
- Smoke Free
- Cable Ready
- Tub/Shower
- Sprinkler System
Kitchen Features & Appliances
- Dishwasher
- Disposal
- Ice Maker
- Stainless Steel Appliances
- Pantry
- Island Kitchen
- Kitchen
- Microwave
- Oven
- Refrigerator
- Quartz Countertops
- Gas Range
Model Details
- Hardwood Floors
- Carpet
- Dining Room
- High Ceilings
- Vaulted Ceiling
- Walk-In Closets
- Window Coverings
- Balcony
- Patio
Situated in the rapidly expanding northwest corner of Las Vegas, Centennial Hills rests about 16 miles from Downtown and 18 miles from the Strip. Boasting vast mountain views and a laidback pace, Centennial Hills serves as a suburban reprieve from city life.
Parks abound in Centennial Hills. Among the many are Centennial Hills Park, Mountain Crest Park, and Majestic Park. Nearby Floyd Lamb Park and Red Rock Canyon National Conservation Area offer additional opportunities for outdoor adventure as well. Golfers delight in the presence of Painted Desert Golf Club and Silverstone Golf Club. Shoppers relish the convenience and variety Centennial Centre provides.
Ample major roadway access allows Centennial Hills residents to venture into the city at any time.
Learn more about living in Centennial HillsCompare neighborhood and city base rent averages by bedroom.
| Centennial Hills | Las Vegas, NV | |
|---|---|---|
| Studio | $1,379 | $991 |
| 1 Bedroom | $1,468 | $1,278 |
| 2 Bedrooms | $1,752 | $1,535 |
| 3 Bedrooms | $2,240 | $1,842 |
- Package Service
- Controlled Access
- Property Manager on Site
- Recycling
- EV Charging
- Wheelchair Accessible
- Lounge
- Gated
- Cabana
- Courtyard
- Grill
- Fitness Center
- Pool
- Onsite Recycling Collection
- Stylish cabinetry with matte black hardware
- Cox Quick Connect
- Cozy patios and balconies*
- High 9' Ceilings*
- Pantry cabinets*
- Powerful 1/3 hp garbage disposal
- Print & Connect
- Wi-Fi in Common Area
- Central air conditioning
- Energy efficient low-E dual glazed windows
- Linen, coat and storage closets*
- Resident Activities and Events
- USB Outlet in kitchen
- White 2 inch wood-like blinds on most windows
- Complimentary Daily Refreshments and Coffee Bar
- Frameless medicine cabinet
- Night Patrol
- Designer-selected interior color schemes
- Disabled Access
- Inviting BBQ Area with Seating/Dining Areas
- Large soaking tub and shower with rain-style head
- Oversized closets*
- Smoke-Free Environment
- Fire sprinkler system
- Mountain and City Views *
- One and Two Bedroom Floor Plans
- Pilates Reformer
- Recessed lighting in kitchen
- Smoke detectors
- Welcoming Entry and Common Area Landscaping
- Wi-Fi
- Washer/Dryer
- Air Conditioning
- Heating
- Ceiling Fans
- Smoke Free
- Cable Ready
- Tub/Shower
- Sprinkler System
- Dishwasher
- Disposal
- Ice Maker
- Stainless Steel Appliances
- Pantry
- Island Kitchen
- Kitchen
- Microwave
- Oven
- Refrigerator
- Quartz Countertops
- Gas Range
- Hardwood Floors
- Carpet
- Dining Room
- High Ceilings
- Vaulted Ceiling
- Walk-In Closets
- Window Coverings
- Balcony
- Patio
| Monday | 9am - 6pm |
|---|---|
| Tuesday | 9am - 6pm |
| Wednesday | 9am - 6pm |
| Thursday | 9am - 6pm |
| Friday | 9am - 6pm |
| Saturday | 9am - 6pm |
| Sunday | 9am - 6pm |
| Colleges & Universities | Distance | ||
|---|---|---|---|
| Colleges & Universities | Distance | ||
| Drive: | 19 min | 13.3 mi | |
| Drive: | 25 min | 15.8 mi | |
| Drive: | 21 min | 16.7 mi | |
| Drive: | 32 min | 21.6 mi |
 The GreatSchools Rating helps parents compare schools within a state based on a variety of school quality indicators and provides a helpful picture of how effectively each school serves all of its students. Ratings are on a scale of 1 (below average) to 10 (above average) and can include test scores, college readiness, academic progress, advanced courses, equity, discipline and attendance data. We also advise parents to visit schools, consider other information on school performance and programs, and consider family needs as part of the school selection process.
The GreatSchools Rating helps parents compare schools within a state based on a variety of school quality indicators and provides a helpful picture of how effectively each school serves all of its students. Ratings are on a scale of 1 (below average) to 10 (above average) and can include test scores, college readiness, academic progress, advanced courses, equity, discipline and attendance data. We also advise parents to visit schools, consider other information on school performance and programs, and consider family needs as part of the school selection process.
View GreatSchools Rating Methodology
Data provided by GreatSchools.org © 2026. All rights reserved.
BASE APARTMENT HOMES Photos
-
BASE APARTMENT HOMES
-
2BR, 2BA - 1,265SF
-
-
-
-
-
-
-
Nearby Apartments
Within 50 Miles of BASE APARTMENT HOMES
-
Tides on Charleston
6501 W Charleston Blvd
Las Vegas, NV 89146
$1,005 - $1,590 Total Monthly Price
1-2 Br 12 Month Lease 11.6 mi
-
Ravello Townhomes
4350 Cappas St
Las Vegas, NV 89115
$1,695 - $1,956 Plus Fees
2-3 Br 13.4 mi
-
Elysian at Rainbow
6775 Badura Ave
Las Vegas, NV 89118
$1,520 - $2,725 Plus Fees
1-3 Br 18.0 mi
-
Core Apartment Homes
8341 W Warm Springs Rd
Las Vegas, NV 89113
$1,667 - $2,920 Plus Fees
1-2 Br 18.2 mi
-
Tides On Twain
4455 E Twain Ave
Las Vegas, NV 89121
$1,095 - $1,994 Total Monthly Price
1-3 Br 12 Month Lease 18.5 mi
-
Tides On Indios
3850 Mountain Vista St
Las Vegas, NV 89121
$1,027 - $1,659 Total Monthly Price
1-3 Br 12 Month Lease 18.7 mi
BASE APARTMENT HOMES has units with in‑unit washers and dryers, making laundry day simple for residents.
Utilities are not included in rent. Residents should plan to set up and pay for all services separately.
Parking is available at BASE APARTMENT HOMES. Fees may apply depending on the type of parking offered. Contact this property for details.
BASE APARTMENT HOMES has one to two-bedrooms with rent ranges from $1,654/mo. to $2,404/mo.
Yes, BASE APARTMENT HOMES welcomes pets. Breed restrictions, weight limits, and additional fees may apply. View this property's pet policy.
A good rule of thumb is to spend no more than 30% of your gross income on rent. Based on the lowest available rent of $1,654 for a two-bedrooms, you would need to earn about $66,160 per year to qualify. Want to double-check your budget? Calculate how much rent you can afford with our Rent Affordability Calculator.
BASE APARTMENT HOMES is offering 2 Months Free for eligible applicants, with rental rates starting at $1,654.
Yes! BASE APARTMENT HOMES offers 2 Matterport 3D Tours. Explore different floor plans and see unit level details, all without leaving home.
What Are Walk Score®, Transit Score®, and Bike Score® Ratings?
Walk Score® measures the walkability of any address. Transit Score® measures access to public transit. Bike Score® measures the bikeability of any address.
What is a Sound Score Rating?
A Sound Score Rating aggregates noise caused by vehicle traffic, airplane traffic and local sources






