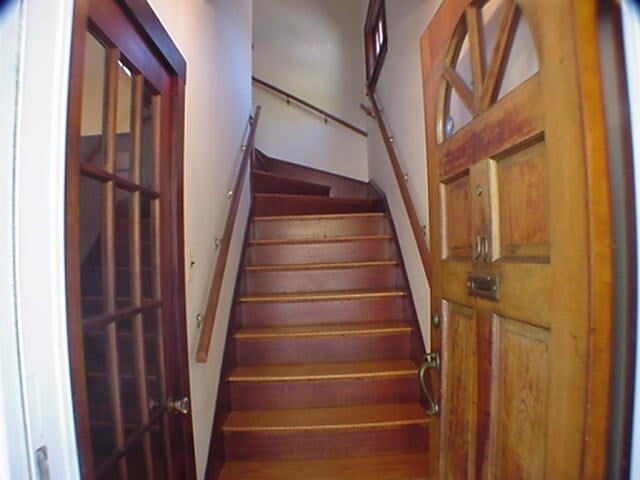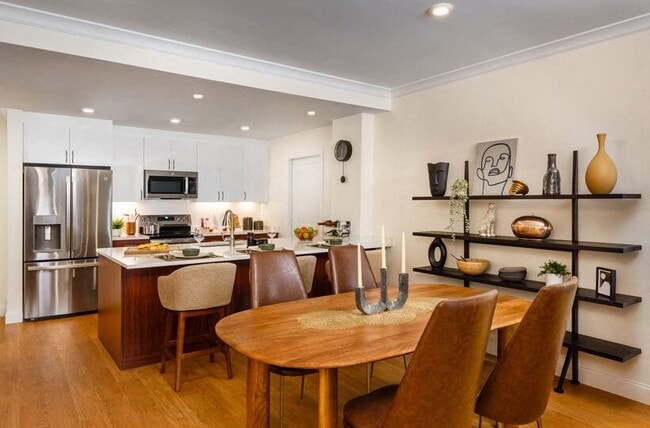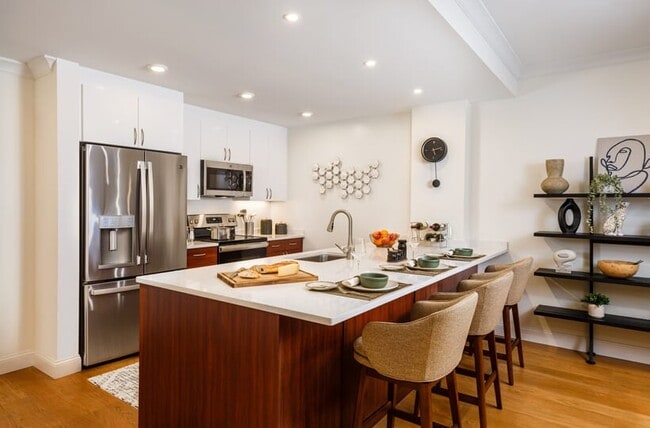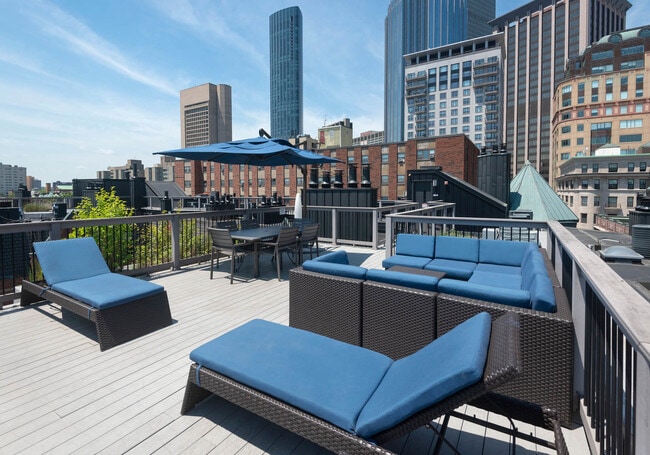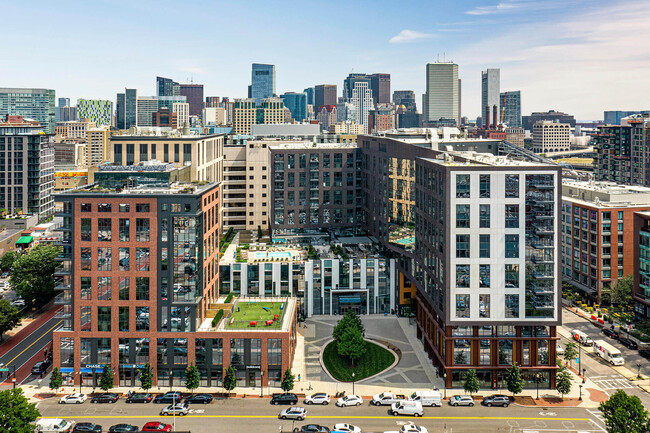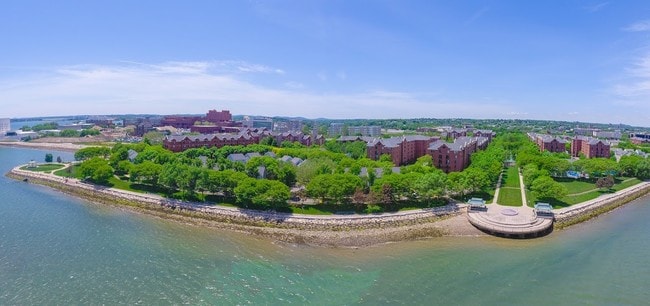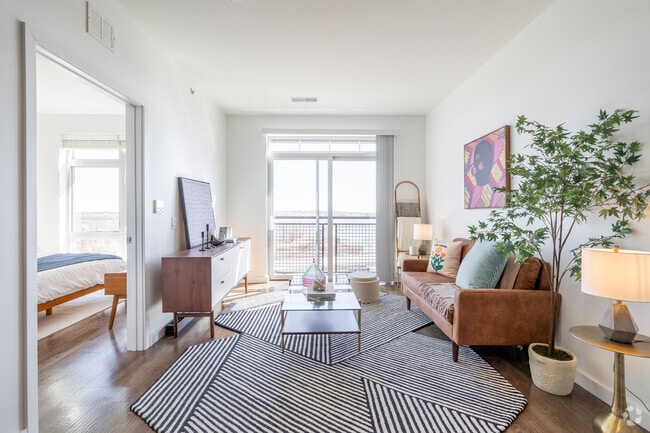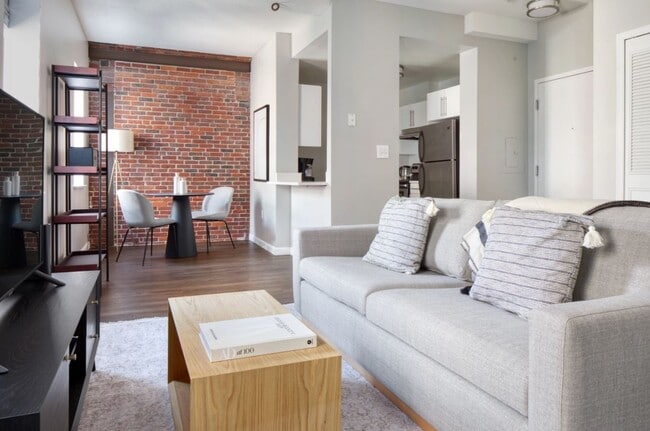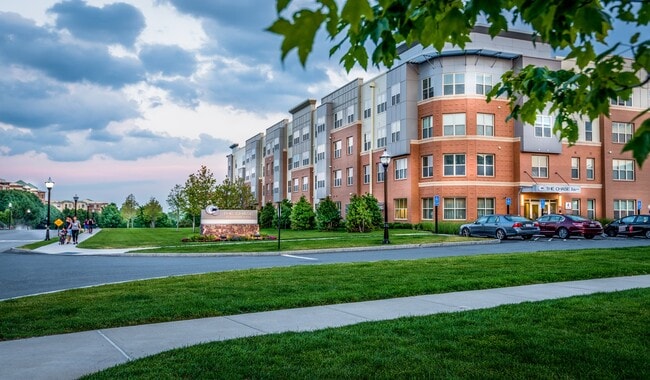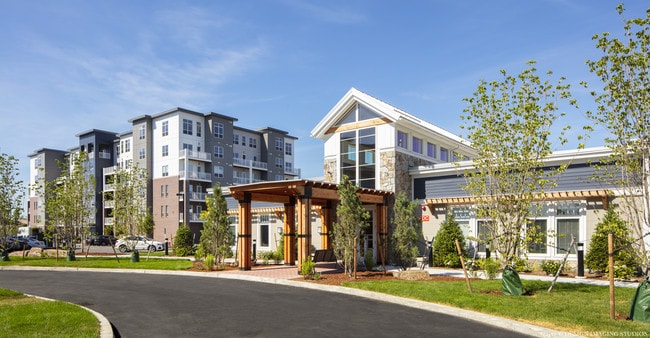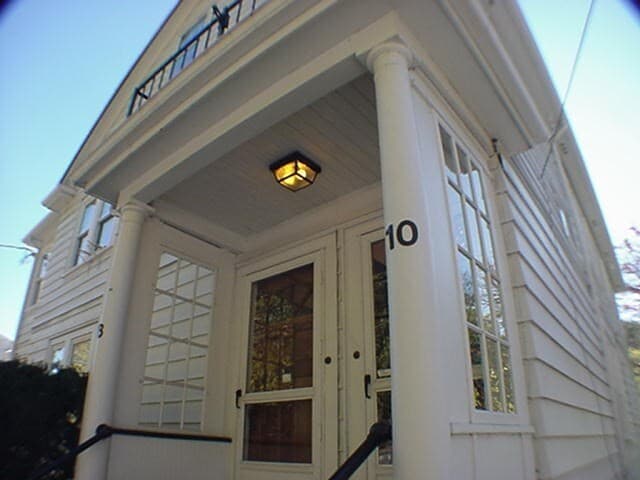Pets Allowed Fitness Center Pool Dishwasher Refrigerator Kitchen
8-10 Kenrick St Unit 10
Boston, MA 02135
-
Bedrooms
2
-
Bathrooms
1
-
Square Feet
1,273 sq ft
-
Available
Available Now
Highlights
- Golf Course Community
- Medical Services
- Deck
- Property is near public transit and schools
- Wood Flooring
- Bonus Room

About This Home
Much more than an apartment. This will be your home! Superb condition. Large rooms with excellent layout (see floor plan). Ample closet space with additional basement storage provided including covered bike placement and laundry. Now,updates include renovated kitchen (gas cooking) and bathroom (see pictures). Bonus room,as I have seen,sometimes facilitates additional bedroom space. A short walk to Washington Street (all bus lines). A little more of a walk up to Boston College and the Green-Line ... Perfect! Short distance up Kenrick Street,fantastic public golf course. Private front and back deck / porch amenities. Brighton now is the practice home of the Bruins and Celtics ... right down from your new abode. Ask listing broker about parking and lease extension beyond 8/31/26. This will not be just an apartment. This will be ... YOUR ... HOME!!! MLS# 73456471
8-10 Kenrick St is an apartment community located in Suffolk County and the 02135 ZIP Code.
Home Details
Year Built
Attic
Basement
Bedrooms and Bathrooms
Flooring
Home Design
Interior Spaces
Kitchen
Laundry
Listing and Financial Details
Location
Lot Details
Outdoor Features
Schools
Utilities
Community Details
Amenities
Overview
Pet Policy
Recreation
Fees and Policies
The fees listed below are community-provided and may exclude utilities or add-ons. All payments are made directly to the property and are non-refundable unless otherwise specified. Use the Cost Calculator to determine costs based on your needs.
-
One-Time Basics
-
Due at Move-In
-
Security Deposit - RefundableCharged per unit.$3,200
-
-
Due at Move-In
-
Dogs
-
Allowed
-
-
Cats
-
Allowed
-
Property Fee Disclaimer: Based on community-supplied data and independent market research. Subject to change without notice. May exclude fees for mandatory or optional services and usage-based utilities.
Contact
- Listed by Neil Eustice | RE/MAX On the Charles
- Phone Number
-
Source
 MLS Property Information Network
MLS Property Information Network
Located about nine miles away from Downtown Brighton, Oak Square is a nature lover’s dream. Spend plenty of warm days outdoors in one of Oak Square's many parks, including Gallagher Park, Foster Street Hill, and Rogers Park. These parks allow you to enjoy sports, take in views of the surrounding historic buildings, or have a picnic. Along with lush parks, Oak Square has an abundance of amenities and parking, which is a hot commodity in the area. Great for students, faculty, and staff, Oak Square is convenient to Harvard University, Boston College, and the Massachusetts Institute of Technology. Perfect for all renters, Oak Square has affordable and upscale rentals available. For more dining, shopping, and entertainment options, simply travel east along Interstate 90 to reach the cultural and economic heart of the city.
Learn more about living in Oak Square- Dishwasher
- Disposal
- Microwave
- Range
- Refrigerator
- Freezer
- Fenced Lot
- Balcony
- Patio
- Porch
- Deck
| Colleges & Universities | Distance | ||
|---|---|---|---|
| Colleges & Universities | Distance | ||
| Walk: | 6 min | 0.3 mi | |
| Drive: | 3 min | 1.4 mi | |
| Drive: | 7 min | 3.0 mi | |
| Drive: | 8 min | 3.2 mi |
Transportation options available in Boston include Boston College Station, located 1.2 miles from 8-10 Kenrick St Unit 10. 8-10 Kenrick St Unit 10 is near General Edward Lawrence Logan International, located 9.7 miles or 19 minutes away.
| Transit / Subway | Distance | ||
|---|---|---|---|
| Transit / Subway | Distance | ||
|
|
Drive: | 3 min | 1.2 mi |
|
|
Drive: | 3 min | 1.3 mi |
|
|
Drive: | 3 min | 1.3 mi |
|
|
Drive: | 3 min | 1.3 mi |
|
|
Drive: | 3 min | 1.5 mi |
| Commuter Rail | Distance | ||
|---|---|---|---|
| Commuter Rail | Distance | ||
|
|
Drive: | 6 min | 2.7 mi |
| Drive: | 7 min | 3.6 mi | |
|
|
Drive: | 8 min | 3.8 mi |
|
|
Drive: | 8 min | 4.1 mi |
|
|
Drive: | 10 min | 4.5 mi |
| Airports | Distance | ||
|---|---|---|---|
| Airports | Distance | ||
|
General Edward Lawrence Logan International
|
Drive: | 19 min | 9.7 mi |
Time and distance from 8-10 Kenrick St Unit 10.
| Shopping Centers | Distance | ||
|---|---|---|---|
| Shopping Centers | Distance | ||
| Drive: | 4 min | 1.3 mi | |
| Drive: | 4 min | 1.5 mi | |
| Drive: | 6 min | 2.4 mi |
| Parks and Recreation | Distance | ||
|---|---|---|---|
| Parks and Recreation | Distance | ||
|
Chestnut Hill Reservation
|
Drive: | 4 min | 1.3 mi |
|
John Fitzgerald Kennedy National Historic Site
|
Drive: | 5 min | 2.4 mi |
|
Hammond Pond Reservation
|
Drive: | 6 min | 2.5 mi |
|
Frederick Law Olmsted National Historic Site
|
Drive: | 7 min | 2.8 mi |
|
Coit Observatory
|
Drive: | 8 min | 3.5 mi |
| Hospitals | Distance | ||
|---|---|---|---|
| Hospitals | Distance | ||
| Walk: | 17 min | 0.9 mi | |
| Drive: | 3 min | 1.3 mi | |
| Drive: | 5 min | 2.5 mi |
| Military Bases | Distance | ||
|---|---|---|---|
| Military Bases | Distance | ||
| Drive: | 26 min | 12.3 mi | |
| Drive: | 23 min | 13.2 mi |
You May Also Like
Similar Rentals Nearby
-
Plus Fees2 Beds$4,535+3 Beds$6,895+1 Month Free
-
-
2 Beds$4,470+3 Beds$6,807+Total Monthly PriceTotal Monthly Price NewPrices include required monthly fees of $10 - $15.Base Rent:2 Beds$4,460+3 Beds$6,797
Pets Allowed Fitness Center In Unit Washer & Dryer Balcony High-Speed Internet Stainless Steel Appliances
-
2 Beds$4,834+3 Beds$6,707+Total Monthly PriceTotal Monthly Price NewPrices include required monthly fees of $12.Base Rent:2 Beds$4,822+3 Beds$6,695+
Pets Allowed Fitness Center Pool Kitchen In Unit Washer & Dryer Walk-In Closets
-
2 Beds$2,662+3 Beds$3,569+Total Monthly PriceTotal Monthly Price NewPrices include base rent and required monthly fees. Variable costs based on usage may apply.
Pets Allowed Fitness Center Pool Dishwasher Kitchen In Unit Washer & Dryer
-
Plus Fees2 Beds$2,999+1 Month Free
Pets Allowed Fitness Center In Unit Washer & Dryer Balcony Elevator Rooftop Deck
-
Plus Fees2 Beds$3,565+2 Months Free
Pets Allowed Fitness Center Kitchen Stainless Steel Appliances Grill Lounge
-
2 Beds$2,629+Total Monthly Price12 Month LeaseTotal Monthly Price NewPrices include base rent and required monthly fees. Variable costs based on usage may apply.2 Months Free
Pets Allowed Fitness Center Granite Countertops Smoke Free
-
-
What Are Walk Score®, Transit Score®, and Bike Score® Ratings?
Walk Score® measures the walkability of any address. Transit Score® measures access to public transit. Bike Score® measures the bikeability of any address.
What is a Sound Score Rating?
A Sound Score Rating aggregates noise caused by vehicle traffic, airplane traffic and local sources

