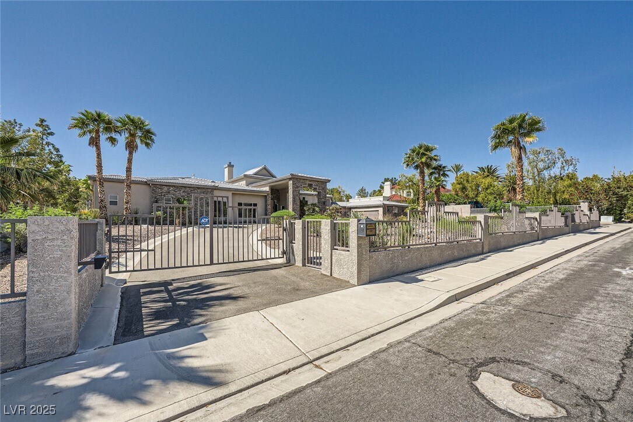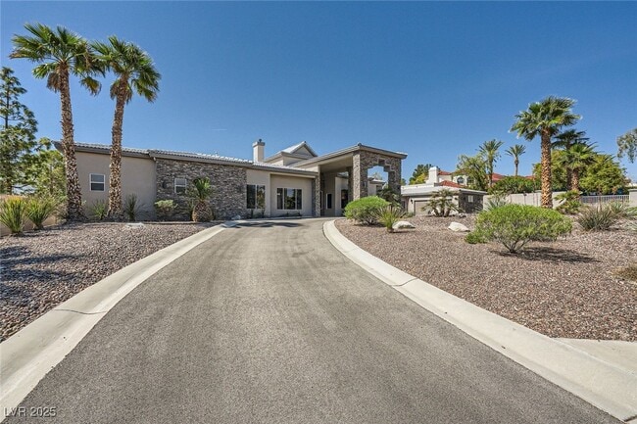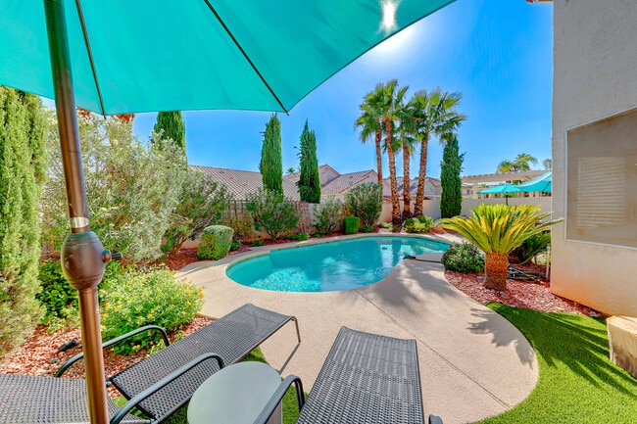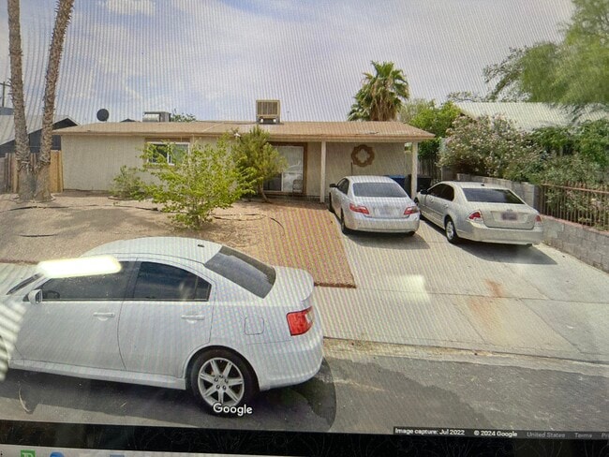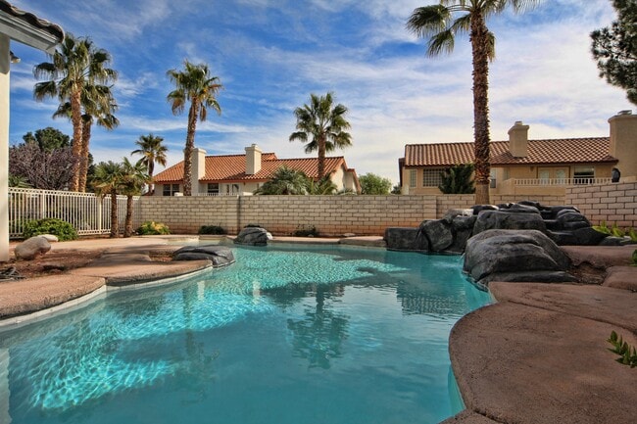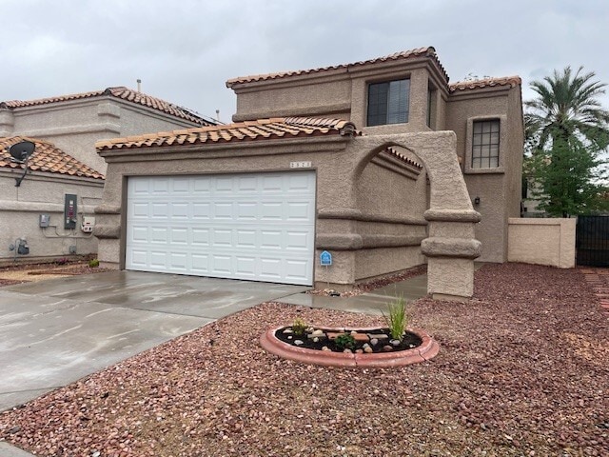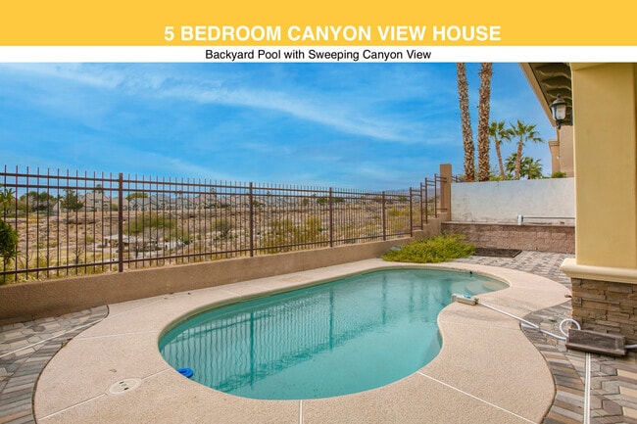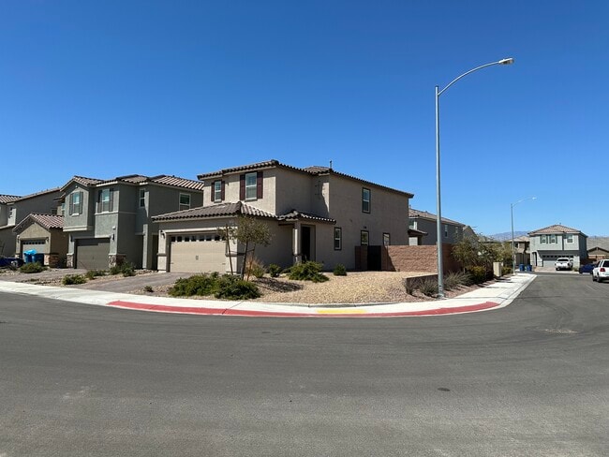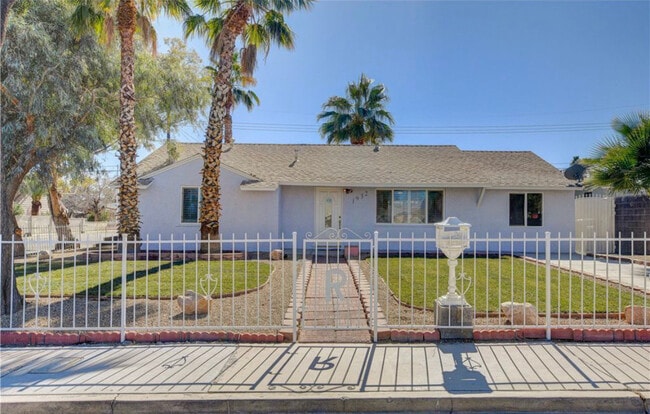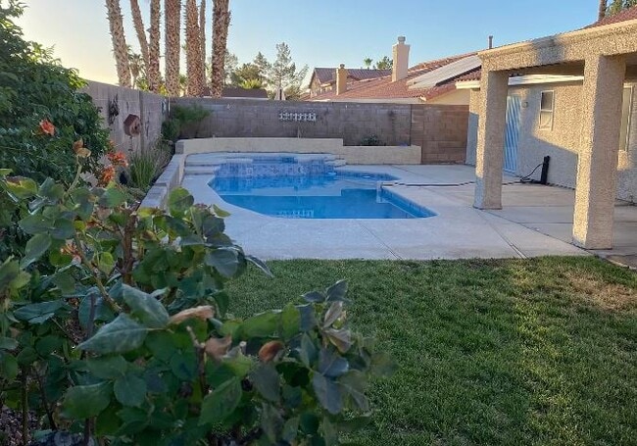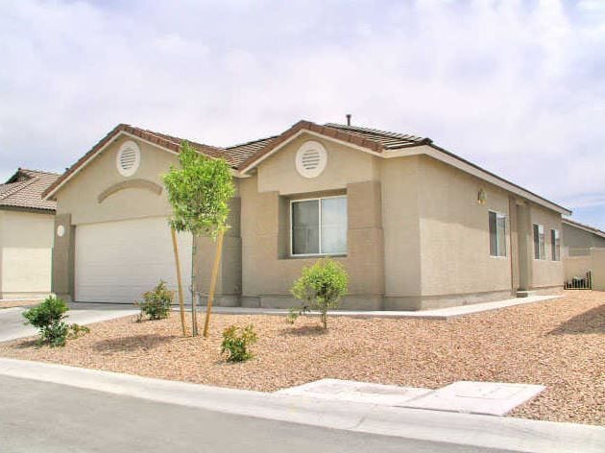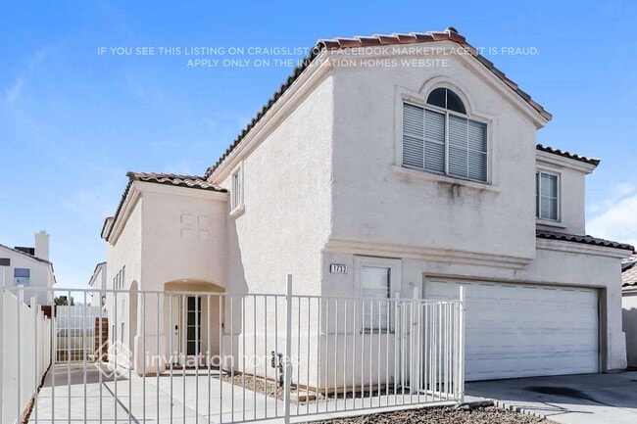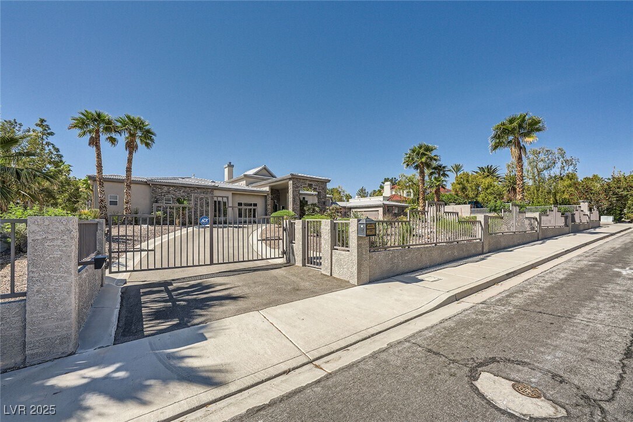7901 O'Bannon Dr
Las Vegas, NV 89117
-
Bedrooms
4
-
Bathrooms
5
-
Square Feet
5,018 sq ft
Highlights
- Pets Allowed
- Hardwood Floors

About This Home
STUNNING ONE OF A KIND SINGLE STORY CUSTOM HOME IN SECTION 4 ON 1+ ACRE! This unique home offers a fully gated front entrance w/ private driveway. Formal living room w/ high ceilings & grand windows offers tons of natural light & beautiful views. Formal dining w/ chandelier & built-in cabinetry. Chef's kitchen w/ marble floors, granite counters, island w/ hood, double oven & cooktop, built-in refrigerator/freezer, walk-in pantry & separate dining area w/ views to backyard. Family room w/ accent ceilings, stone surround fireplace & wet bar for optimal entertaining. Primary bedroom w/ custom built-in cabinetry, two-way fireplace & separate retreat. Den w/ hardwood flooring & tons of custom storage. Guest bedrooms offer walk-in closets w/ built-ins & en-suite bathrooms. Backyard is an oasis w/ outdoor kitchen, patio, fully fenced backyard, grass lawn & beautiful pool/spa. A 3-car garage w/ extra storage room completes this home. Pool & landscape maintenance included. Truly a unique find!
7901 O'Bannon Dr is a house located in Clark County and the 89117 ZIP Code. This area is served by the Clark County attendance zone.
House Features
Washer/Dryer
Air Conditioning
Dishwasher
Hardwood Floors
- Washer/Dryer
- Air Conditioning
- Ceiling Fans
- Vacuum System
- Dishwasher
- Disposal
- Microwave
- Oven
- Range
- Refrigerator
- Hardwood Floors
- Carpet
- Tile Floors
Fees and Policies
The fees below are based on community-supplied data and may exclude additional fees and utilities.
Pet policies are negotiable.
- Dogs Allowed
-
Fees not specified
-
Restrictions:Yes
- Cats Allowed
-
Fees not specified
-
Restrictions:Yes
- Parking
-
Garage--
-
Other--
Contact
- Listed by Lianna Alvarez | LA Real Estate Group
- Website View Property Website
-
Source
 Greater Las Vegas Association of REALTORS®
Greater Las Vegas Association of REALTORS®
- Washer/Dryer
- Air Conditioning
- Ceiling Fans
- Vacuum System
- Dishwasher
- Disposal
- Microwave
- Oven
- Range
- Refrigerator
- Hardwood Floors
- Carpet
- Tile Floors
Nestled in the picturesque area of Las Vegas' suburban West Side, Canyon Gate is a charming residential community just seven miles west of the casinos and nightlife of the Las Vegas Strip. Residents enjoy an eclectic mix of restaurants, shopping and basic amenities without leaving the neighborhood, and night time brings a breathtaking view of the Vegas lights. Locals also find themselves just minutes from the towering rocky outcrops and hiking in Red Rock Canyon.
Quiet residential streets, gated homes and luxury mansions draw in families and business professionals looking for a peaceful getaway with an easy commute to the downtown area. Residents with children also enjoy extra peace of mind with the 24/7 security provided by the gated developments.
Learn more about living in Canyon Gate| Colleges & Universities | Distance | ||
|---|---|---|---|
| Colleges & Universities | Distance | ||
| Drive: | 7 min | 3.1 mi | |
| Drive: | 12 min | 6.6 mi | |
| Drive: | 19 min | 9.7 mi | |
| Drive: | 21 min | 13.5 mi |
 The GreatSchools Rating helps parents compare schools within a state based on a variety of school quality indicators and provides a helpful picture of how effectively each school serves all of its students. Ratings are on a scale of 1 (below average) to 10 (above average) and can include test scores, college readiness, academic progress, advanced courses, equity, discipline and attendance data. We also advise parents to visit schools, consider other information on school performance and programs, and consider family needs as part of the school selection process.
The GreatSchools Rating helps parents compare schools within a state based on a variety of school quality indicators and provides a helpful picture of how effectively each school serves all of its students. Ratings are on a scale of 1 (below average) to 10 (above average) and can include test scores, college readiness, academic progress, advanced courses, equity, discipline and attendance data. We also advise parents to visit schools, consider other information on school performance and programs, and consider family needs as part of the school selection process.
View GreatSchools Rating Methodology
Data provided by GreatSchools.org © 2025. All rights reserved.
Transportation options available in Las Vegas include Sahara Station, located 6.9 miles from 7901 O'Bannon Dr. 7901 O'Bannon Dr is near Harry Reid International, located 10.9 miles or 20 minutes away, and Boulder City Municipal, located 31.5 miles or 46 minutes away.
| Transit / Subway | Distance | ||
|---|---|---|---|
| Transit / Subway | Distance | ||
|
|
Drive: | 12 min | 6.9 mi |
|
|
Drive: | 15 min | 7.6 mi |
|
|
Drive: | 15 min | 7.8 mi |
|
|
Drive: | 16 min | 8.5 mi |
|
|
Drive: | 17 min | 9.0 mi |
| Airports | Distance | ||
|---|---|---|---|
| Airports | Distance | ||
|
Harry Reid International
|
Drive: | 20 min | 10.9 mi |
|
Boulder City Municipal
|
Drive: | 46 min | 31.5 mi |
Time and distance from 7901 O'Bannon Dr.
| Shopping Centers | Distance | ||
|---|---|---|---|
| Shopping Centers | Distance | ||
| Walk: | 9 min | 0.5 mi | |
| Walk: | 12 min | 0.7 mi | |
| Walk: | 13 min | 0.7 mi |
| Parks and Recreation | Distance | ||
|---|---|---|---|
| Parks and Recreation | Distance | ||
|
Springs Preserve
|
Drive: | 12 min | 5.9 mi |
|
Spring Mountains National Recreation Area
|
Drive: | 14 min | 9.0 mi |
|
Shark Reef at Mandalay Bay
|
Drive: | 17 min | 9.4 mi |
|
DISCOVERY Children's Museum
|
Drive: | 14 min | 9.8 mi |
|
UNLV Arboretum
|
Drive: | 18 min | 10.0 mi |
| Hospitals | Distance | ||
|---|---|---|---|
| Hospitals | Distance | ||
| Drive: | 5 min | 3.0 mi | |
| Drive: | 5 min | 3.1 mi | |
| Drive: | 6 min | 3.2 mi |
| Military Bases | Distance | ||
|---|---|---|---|
| Military Bases | Distance | ||
| Drive: | 34 min | 21.4 mi |
You May Also Like
Similar Rentals Nearby
What Are Walk Score®, Transit Score®, and Bike Score® Ratings?
Walk Score® measures the walkability of any address. Transit Score® measures access to public transit. Bike Score® measures the bikeability of any address.
What is a Sound Score Rating?
A Sound Score Rating aggregates noise caused by vehicle traffic, airplane traffic and local sources
