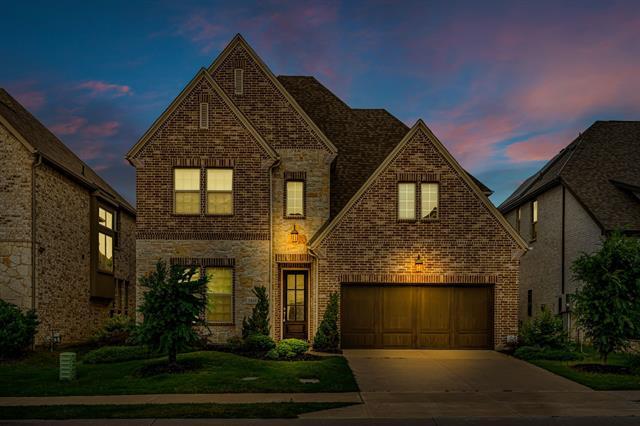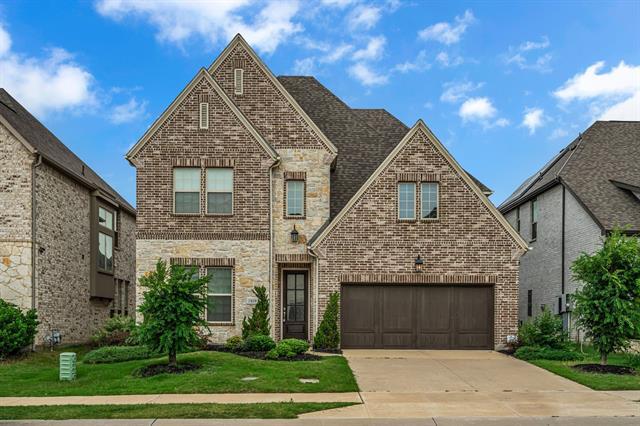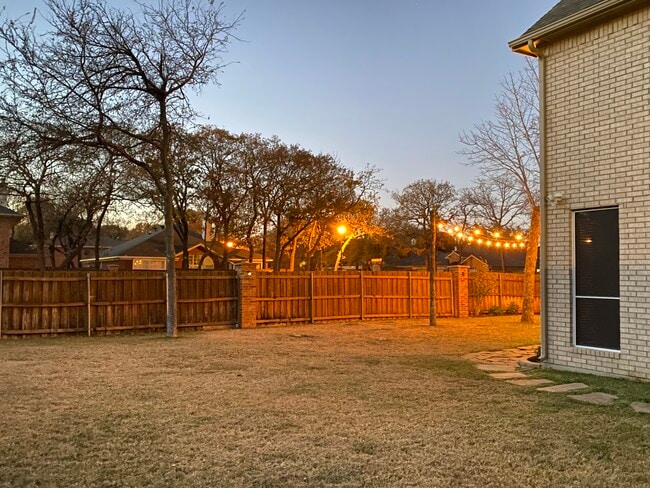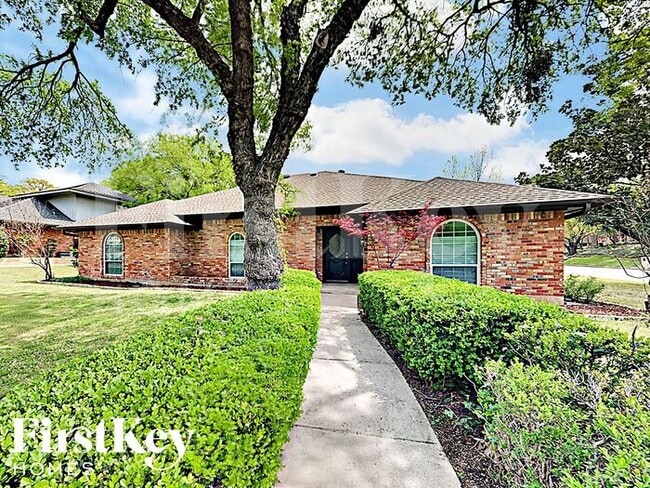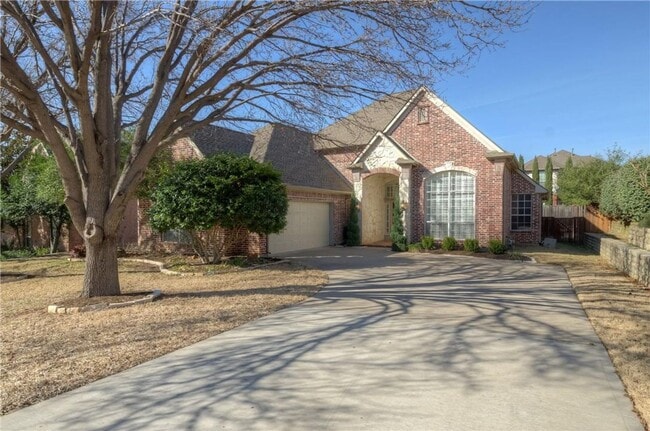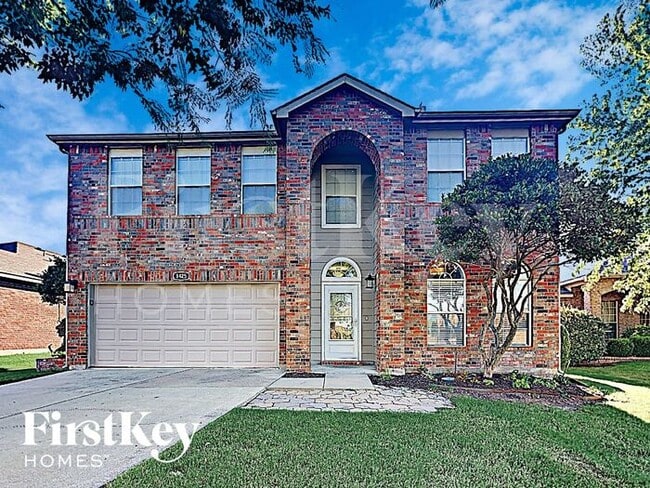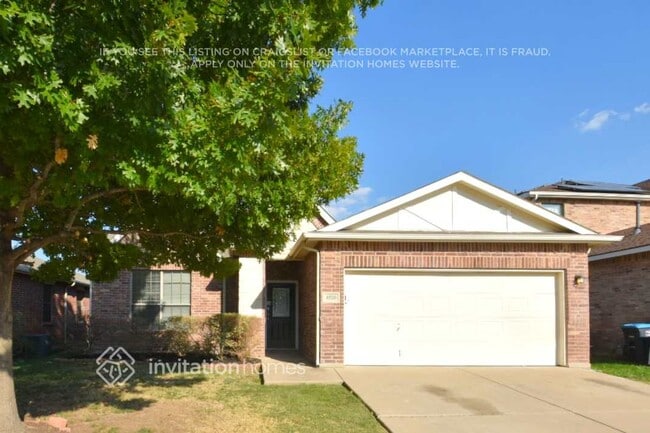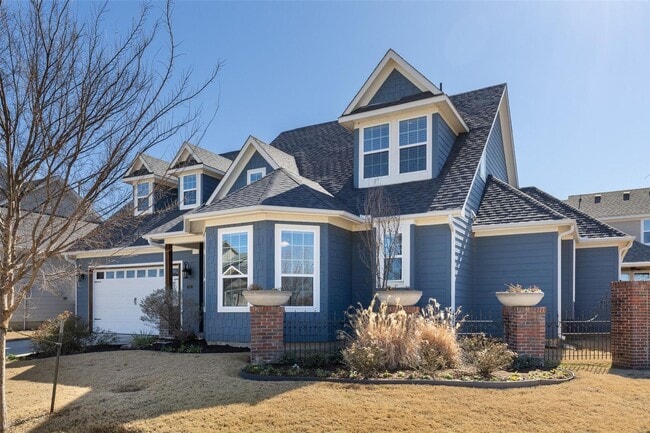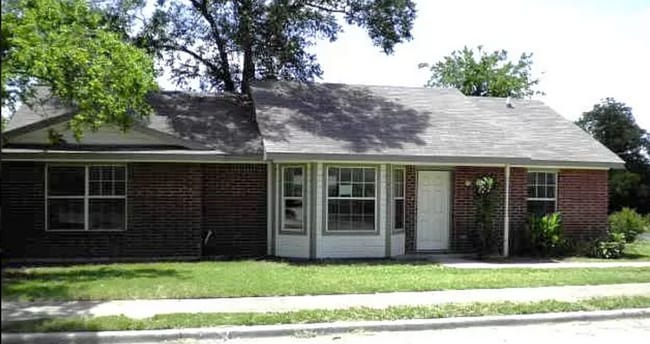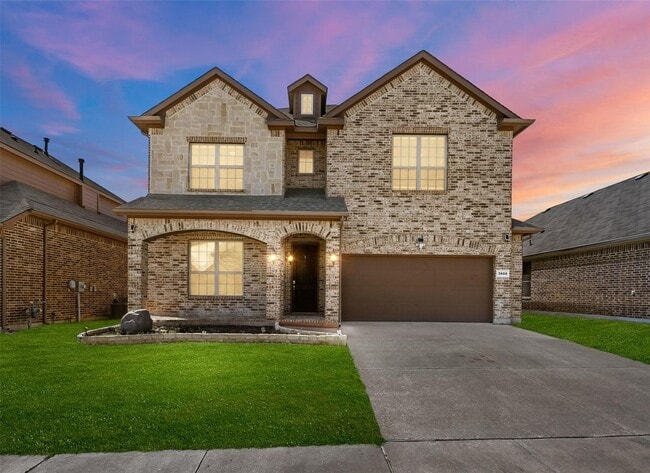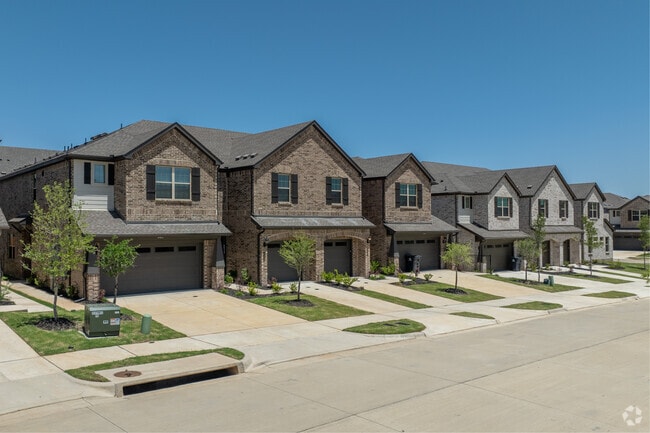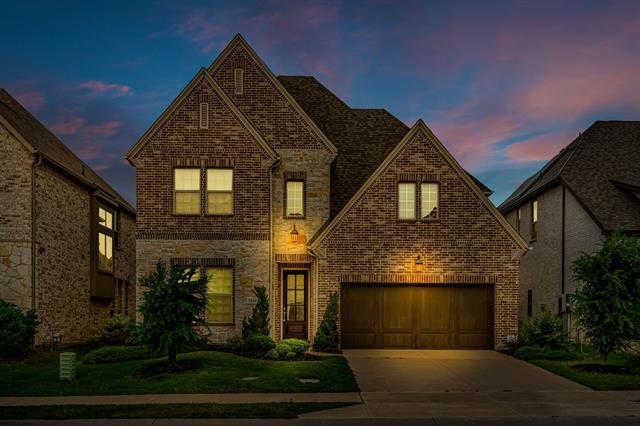7819 Uxbridge Dr.
Irving, TX 75063
-
Bedrooms
4
-
Bathrooms
4
-
Square Feet
3,773 sq ft
-
Available
Available Now
Highlights
- Open Floorplan
- Vaulted Ceiling
- Traditional Architecture
- Wood Flooring
- Covered Patio or Porch
- 3 Car Attached Garage

About This Home
Nestled in the exclusive Stonegate community and zoned to the highly acclaimed Coppell ISD, this east-facing gem combines luxury, privacy, and unbeatable value. Built in late 2018 and meticulously maintained, this spacious 3,773 sq ft home offers a rare private backyard with no rear neighbors – a standout feature unique to this stretch of Uxbridge Drive. Inside, you're greeted by site-finished solid hardwood floors, a soaring 20-foot ceiling in the foyer and family room, and a stunning quartz-countertop kitchen. The brick and stone elevation, coupled with high-end design elements like swivel staircase with wrought iron balusters, exudes timeless elegance. Designed for both everyday comfort and grand entertaining, the home features: Sliding glass doors that open to the patio, A dedicated media room and an oversized game room, A powder bath conveniently located between the game and media rooms, Third car garage is converted into bonus room with AC. Premium finishes throughout, including Berber carpet in select areas, Over $100K in upgrades Enjoy community perks like a playground with shaded structure and picnic spaces – all for a low $60 per month HOA fee and no PID, unlike surrounding neighborhoods with PIDs exceeding $200 per month. This is more than a home – it’s a lifestyle upgrade in one of Irving’s most desirable neighborhoods.
7819 Uxbridge Dr. is a house located in Dallas County and the 75063 ZIP Code. This area is served by the Coppell Independent attendance zone.
Home Details
Home Type
Year Built
Bedrooms and Bathrooms
Flooring
Home Design
Home Security
Interior Spaces
Kitchen
Listing and Financial Details
Lot Details
Outdoor Features
Parking
Schools
Utilities
Community Details
Overview
Pet Policy
Fees and Policies
The fees below are based on community-supplied data and may exclude additional fees and utilities.
- Parking
-
Garage--
Contact
- Listed by Ram Konara | StarPro Realty Inc.
- Phone Number
- Contact
-
Source
 North Texas Real Estate Information System, Inc.
North Texas Real Estate Information System, Inc.
- High Speed Internet Access
- Air Conditioning
- Heating
- Ceiling Fans
- Cable Ready
- Security System
- Fireplace
- Dishwasher
- Disposal
- Island Kitchen
- Microwave
- Oven
- Range
- Hardwood Floors
- Carpet
- Tile Floors
- Vaulted Ceiling
- Walk-In Closets
- Fenced Lot
Situated within a five-minute drive of the sprawling Dallas-Fort Worth International Airport, Cypress Waters is a 1,000-acre master-planned community with abundant commercial and residential offerings. The expansive North Lake sits at the center of the community, providing calming views and recreational opportunities.
Cypress Waters is also close to numerous freeways, connecting residents with the nearby cities of Coppell, Southlake, and Irving in addition to Dallas and Fort Worth. Convenience to multiple DART bus routes as well as the future DART Cotton Belt Line makes Cypress Waters even more readily accessible.
Learn more about living in Cypress Waters| Colleges & Universities | Distance | ||
|---|---|---|---|
| Colleges & Universities | Distance | ||
| Drive: | 6 min | 2.4 mi | |
| Drive: | 10 min | 4.3 mi | |
| Drive: | 10 min | 6.8 mi | |
| Drive: | 9 min | 6.9 mi |
 The GreatSchools Rating helps parents compare schools within a state based on a variety of school quality indicators and provides a helpful picture of how effectively each school serves all of its students. Ratings are on a scale of 1 (below average) to 10 (above average) and can include test scores, college readiness, academic progress, advanced courses, equity, discipline and attendance data. We also advise parents to visit schools, consider other information on school performance and programs, and consider family needs as part of the school selection process.
The GreatSchools Rating helps parents compare schools within a state based on a variety of school quality indicators and provides a helpful picture of how effectively each school serves all of its students. Ratings are on a scale of 1 (below average) to 10 (above average) and can include test scores, college readiness, academic progress, advanced courses, equity, discipline and attendance data. We also advise parents to visit schools, consider other information on school performance and programs, and consider family needs as part of the school selection process.
View GreatSchools Rating Methodology
Data provided by GreatSchools.org © 2025. All rights reserved.
Transportation options available in Irving include Belt Line, located 2.3 miles from 7819 Uxbridge Dr.. 7819 Uxbridge Dr. is near Dallas-Fort Worth International, located 7.1 miles or 11 minutes away, and Dallas Love Field, located 13.8 miles or 21 minutes away.
| Transit / Subway | Distance | ||
|---|---|---|---|
| Transit / Subway | Distance | ||
|
|
Drive: | 5 min | 2.3 mi |
|
|
Drive: | 6 min | 3.9 mi |
|
|
Drive: | 8 min | 4.1 mi |
| Drive: | 10 min | 6.3 mi | |
|
|
Drive: | 11 min | 7.3 mi |
| Commuter Rail | Distance | ||
|---|---|---|---|
| Commuter Rail | Distance | ||
|
|
Drive: | 13 min | 8.0 mi |
|
|
Drive: | 17 min | 8.3 mi |
| Drive: | 18 min | 8.8 mi | |
|
|
Drive: | 14 min | 9.4 mi |
|
|
Drive: | 16 min | 10.2 mi |
| Airports | Distance | ||
|---|---|---|---|
| Airports | Distance | ||
|
Dallas-Fort Worth International
|
Drive: | 11 min | 7.1 mi |
|
Dallas Love Field
|
Drive: | 21 min | 13.8 mi |
Time and distance from 7819 Uxbridge Dr..
| Shopping Centers | Distance | ||
|---|---|---|---|
| Shopping Centers | Distance | ||
| Walk: | 17 min | 0.9 mi | |
| Drive: | 3 min | 1.1 mi | |
| Drive: | 3 min | 1.2 mi |
| Parks and Recreation | Distance | ||
|---|---|---|---|
| Parks and Recreation | Distance | ||
|
Grapevine Springs Preserve
|
Drive: | 8 min | 3.9 mi |
|
Coppell Nature Park
|
Drive: | 10 min | 4.9 mi |
|
Coppell Community Garden
|
Drive: | 10 min | 5.2 mi |
|
Grapevine Vintage Railroad
|
Drive: | 10 min | 7.1 mi |
|
Elm Fork Preserve
|
Drive: | 13 min | 8.0 mi |
| Hospitals | Distance | ||
|---|---|---|---|
| Hospitals | Distance | ||
| Drive: | 7 min | 3.6 mi | |
| Drive: | 7 min | 3.8 mi | |
| Drive: | 12 min | 7.7 mi |
| Military Bases | Distance | ||
|---|---|---|---|
| Military Bases | Distance | ||
| Drive: | 25 min | 17.5 mi | |
| Drive: | 47 min | 34.9 mi |
You May Also Like
Similar Rentals Nearby
What Are Walk Score®, Transit Score®, and Bike Score® Ratings?
Walk Score® measures the walkability of any address. Transit Score® measures access to public transit. Bike Score® measures the bikeability of any address.
What is a Sound Score Rating?
A Sound Score Rating aggregates noise caused by vehicle traffic, airplane traffic and local sources
