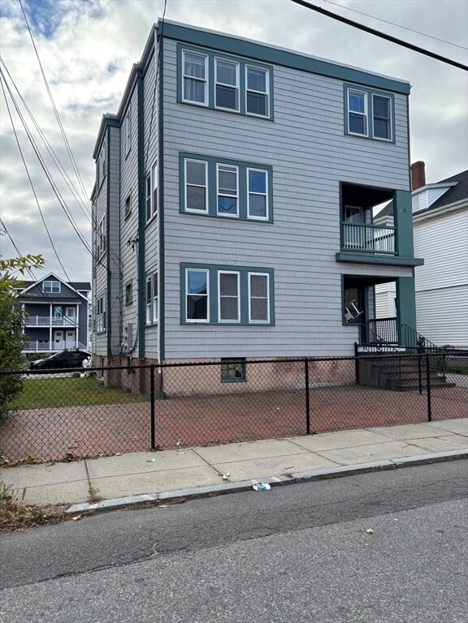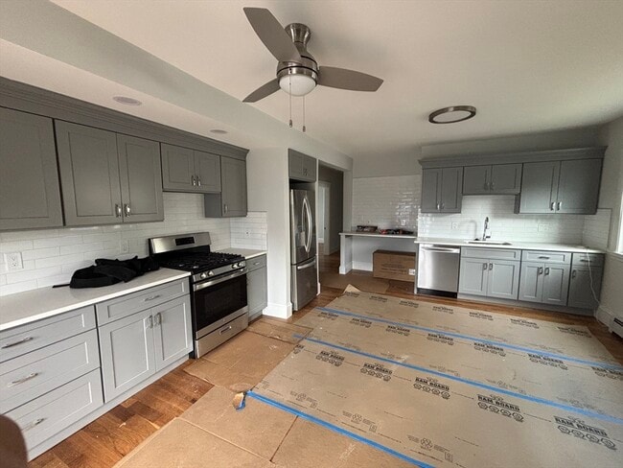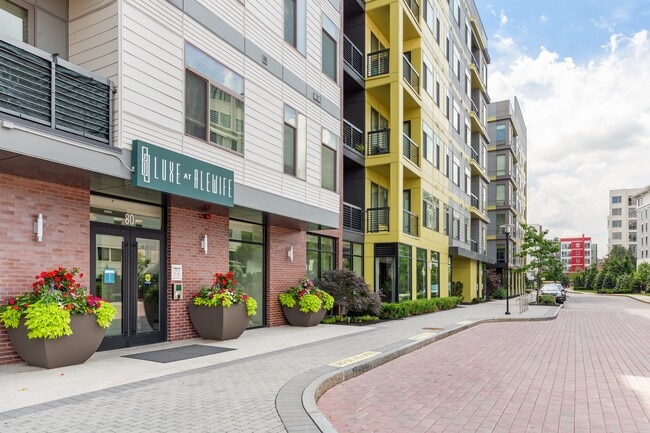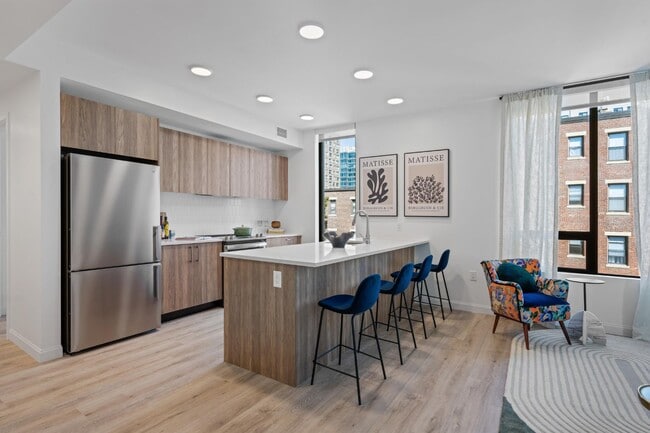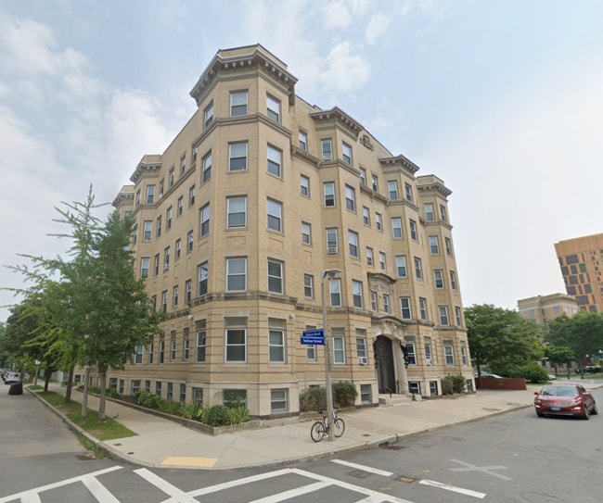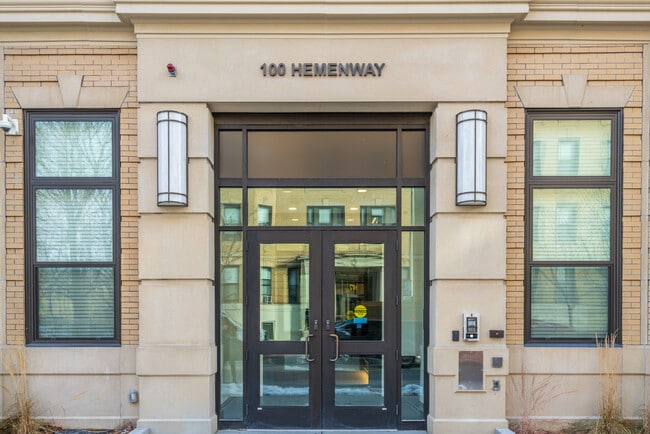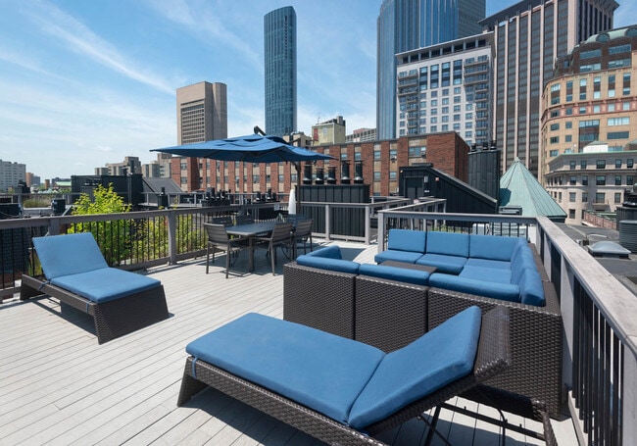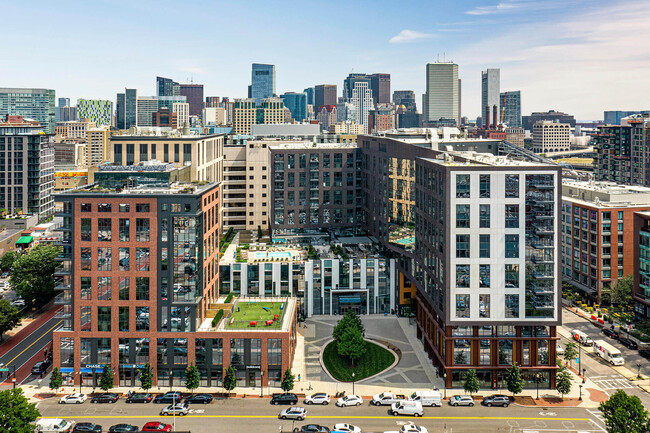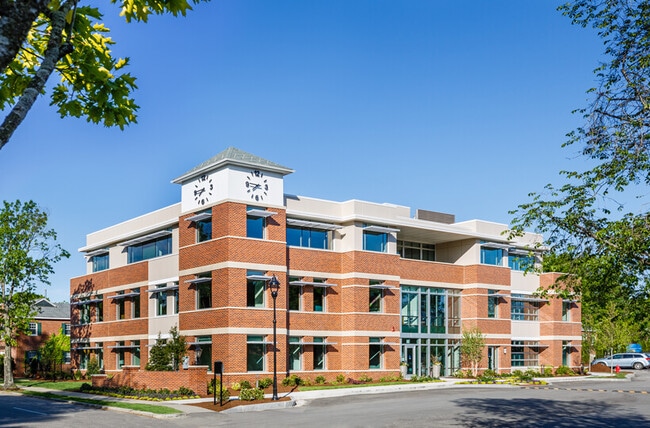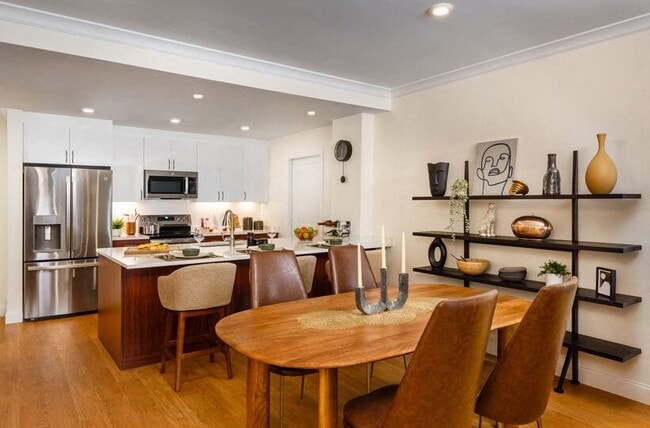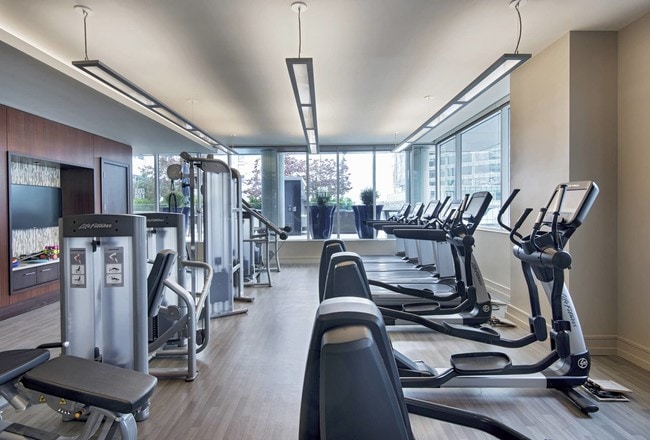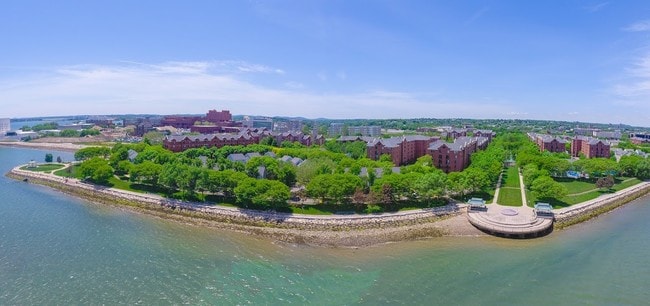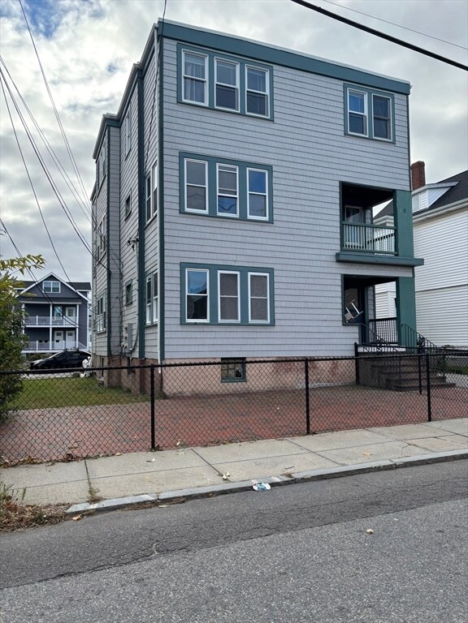Pets Allowed Fitness Center Pool Kitchen Walk-In Closets Clubhouse Package Service
61 Waverly St Unit 1
Boston, MA 02135
-
Bedrooms
3
-
Bathrooms
1
-
Square Feet
1,500 sq ft
-
Available
Available Now
Highlights
- Medical Services
- Custom Closet System
- Deck
- Property is near public transit
- Wood Flooring
- Main Floor Primary Bedroom

About This Home
Amazing value! 2025 Renovation! Includes 3 Off-Street Parking Spaces. This beautifully updated home features a stunning granite and stainless steel kitchen that opens to a spacious deck—ideal for summer entertaining. Inside,you'll find three or four generously sized bedrooms with excellent closet space and fully renovated full bathroom.The interior boasts gleaming hardwood floors,high ceilings,an oversized living room,and a stylish eat-in kitchen with quartz countertops and stainless steel appliances. Located in the heart of Brighton Center,the property offers three off-street parking spots and additional easy on-street parking. Shared washer and dryer available for added convenience. Good credit required. Sorry,no pets. Easy to show! MLS# 73448874
61 Waverly St is an apartment community located in Suffolk County and the 02135 ZIP Code.
Home Details
Basement
Bedrooms and Bathrooms
Home Design
Interior Spaces
Kitchen
Laundry
Listing and Financial Details
Location
Outdoor Features
Parking
Utilities
Community Details
Amenities
Overview
Pet Policy
Recreation
Fees and Policies
The fees below are based on community-supplied data and may exclude additional fees and utilities.
- One-Time Basics
- Due at Move-In
- Security Deposit - Refundable$3,000
- Due at Move-In
Property Fee Disclaimer: Based on community-supplied data and independent market research. Subject to change without notice. May exclude fees for mandatory or optional services and usage-based utilities.
Contact
- Listed by Brian J. Fitzpatrick | Coldwell Banker Realty - Waltham
- Phone Number
-
Source
 MLS Property Information Network
MLS Property Information Network
- Dishwasher
- Disposal
- Range
- Refrigerator
- Freezer
- Porch
- Deck
North Allston, also known as Lower Allston, is a peaceful neighborhood just five miles west of downtown Boston. This community is nestled along the Charles River and houses part of Harvard University, particularly Harvard Business School, Harvard Stadium, and the University’s other athletic fields.
In North Allston, you’ll find bike and pedestrian-friendly streets with an abundance of walking, biking, and jogging trails, community parks, and open green space overlooking the river. Enjoy delicious eats and drinks at Article 24, or try an old-school breakfast at a quaint corner diner known as the Breakfast Club. For the freshest baked goods in town, venture over to Swissbäkers on Western Avenue.
North Allston is a wonderful mix of student housing, upscale homes, and amenity-filled apartments and condos available for rent. Explore your options and find your ideal apartment in this quiet, affluent neighborhood near all of Boston’s major attractions.
Learn more about living in North Allston| Colleges & Universities | Distance | ||
|---|---|---|---|
| Colleges & Universities | Distance | ||
| Drive: | 4 min | 1.5 mi | |
| Drive: | 6 min | 2.0 mi | |
| Drive: | 5 min | 2.0 mi | |
| Drive: | 6 min | 2.3 mi |
Transportation options available in Boston include Harvard Avenue Station, located 1.6 miles from 61 Waverly St Unit 1. 61 Waverly St Unit 1 is near General Edward Lawrence Logan International, located 8.6 miles or 16 minutes away.
| Transit / Subway | Distance | ||
|---|---|---|---|
| Transit / Subway | Distance | ||
|
|
Drive: | 4 min | 1.6 mi |
|
|
Drive: | 4 min | 1.7 mi |
|
|
Drive: | 4 min | 1.8 mi |
|
|
Drive: | 4 min | 1.8 mi |
|
|
Drive: | 4 min | 1.8 mi |
| Commuter Rail | Distance | ||
|---|---|---|---|
| Commuter Rail | Distance | ||
|
|
Drive: | 6 min | 2.6 mi |
|
|
Drive: | 5 min | 2.7 mi |
|
|
Drive: | 7 min | 3.7 mi |
|
|
Drive: | 8 min | 3.8 mi |
| Drive: | 10 min | 4.9 mi |
| Airports | Distance | ||
|---|---|---|---|
| Airports | Distance | ||
|
General Edward Lawrence Logan International
|
Drive: | 16 min | 8.6 mi |
Time and distance from 61 Waverly St Unit 1.
| Shopping Centers | Distance | ||
|---|---|---|---|
| Shopping Centers | Distance | ||
| Walk: | 7 min | 0.4 mi | |
| Walk: | 12 min | 0.7 mi | |
| Walk: | 14 min | 0.7 mi |
| Parks and Recreation | Distance | ||
|---|---|---|---|
| Parks and Recreation | Distance | ||
|
John Fitzgerald Kennedy National Historic Site
|
Drive: | 5 min | 2.2 mi |
|
Harvard Museum of Natural History
|
Drive: | 6 min | 2.3 mi |
|
Longfellow National Historic Site
|
Drive: | 5 min | 2.4 mi |
|
Harvard-Smithsonian Center for Astrophysics
|
Drive: | 6 min | 2.7 mi |
|
Coit Observatory
|
Drive: | 7 min | 3.1 mi |
| Hospitals | Distance | ||
|---|---|---|---|
| Hospitals | Distance | ||
| Drive: | 3 min | 1.3 mi | |
| Drive: | 4 min | 1.8 mi | |
| Drive: | 5 min | 2.1 mi |
| Military Bases | Distance | ||
|---|---|---|---|
| Military Bases | Distance | ||
| Drive: | 24 min | 12.8 mi | |
| Drive: | 26 min | 14.5 mi |
You May Also Like
-
Peninsula Apartments
401 Mount Vernon St
Boston, MA 02125
Call for Rent
3 Br 6.0 mi
-
The Residences at Stevens Pond
1 Founders Way
Saugus, MA 01906
$3,546 - $5,357 Total Monthly Price
3 Br 9.3 mi
-
Station 316 Apartments
316 New Boston St
Woburn, MA 01801
$4,060 - $4,855 Total Monthly Price
3 Br 11.2 mi
Similar Rentals Nearby
-
Total Monthly Price New3 Beds$5,797+Total Monthly PricePrices include base rent and required monthly fees. Variable costs based on usage may apply.
-
Total Monthly Price New3 Beds$9,190+Total Monthly Price12 Month LeasePrices include base rent and required monthly fees. Variable costs based on usage may apply.1 Month Free
Pets Allowed Fitness Center Dishwasher Refrigerator Kitchen In Unit Washer & Dryer
-
1 / 14Total Monthly Price New3 Beds$2,900+Total Monthly PricePrices include all required monthly fees.
Refrigerator Range Freezer Hardwood Floors Elevator
-
-
Total Monthly Price New3 Beds$6,968+Total Monthly PricePrices include required monthly fees of $10 - $15.Specials
Pets Allowed Fitness Center In Unit Washer & Dryer Balcony High-Speed Internet Stainless Steel Appliances
-
Total Monthly Price New3 Beds$7,325+Total Monthly PricePrices include required monthly fees of $12.Specials
Pets Allowed Fitness Center Pool Dishwasher Refrigerator Kitchen
-
-
-
-
Total Monthly Price New3 Beds$3,628+Total Monthly PricePrices include base rent and required monthly fees. Variable costs based on usage may apply.
Pets Allowed Fitness Center Pool Dishwasher Kitchen In Unit Washer & Dryer
What Are Walk Score®, Transit Score®, and Bike Score® Ratings?
Walk Score® measures the walkability of any address. Transit Score® measures access to public transit. Bike Score® measures the bikeability of any address.
What is a Sound Score Rating?
A Sound Score Rating aggregates noise caused by vehicle traffic, airplane traffic and local sources
