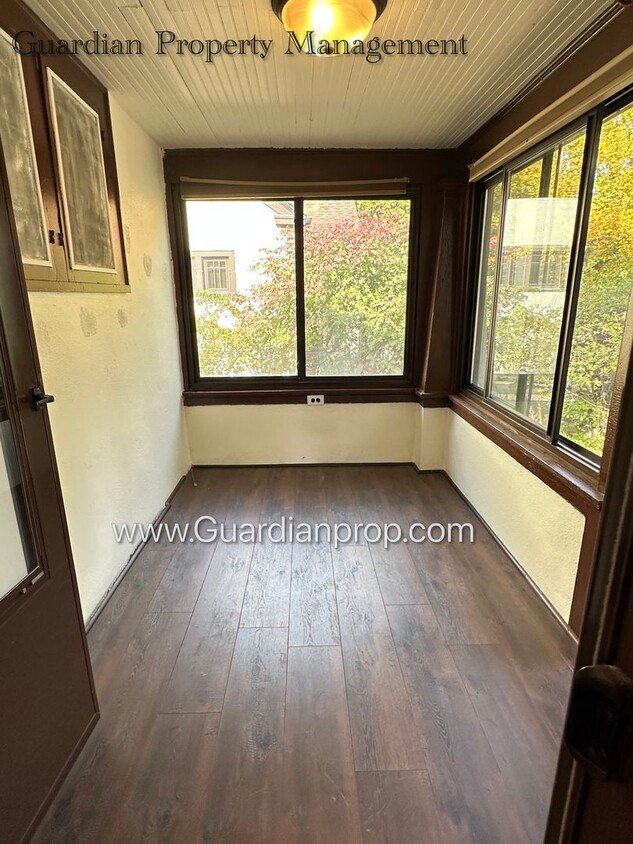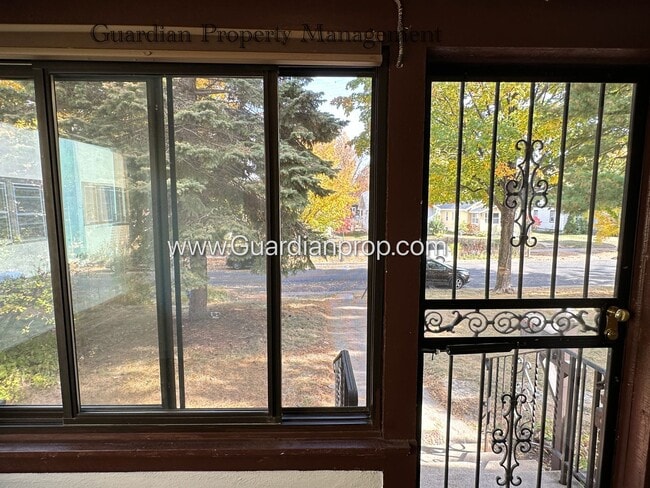$3,500
Total Monthly Price4 Beds, 2 Baths, 1,531 sq ft






| Beds | Baths | Average SF |
|---|---|---|
| 2 Bedrooms 2 Bedrooms 2 Br | 2 Baths 2 Baths 2 Ba | 1,264 SF |
This home is available for in person tours. Current photos and video walkthrough are located on the Guardian Property Management website. Currently the kitchen is going through a renovation and new countertops will be installed. We are looking for an 18 month lease to start. Walking in the front door of this home you will find a 3 season porch and access to the living room. The living room and dining area have classic hardwood floors and a built int. Off the dining area you will find both bedrooms and a renovated bathroom. The kitchen has a built in seating area as well as a very large mudroom off the back of the home. Downstairs is half finished, it has a entertaining room/bar set up, 3/4 bath that is new, laundry room, and storage area. The backyard is fully fenced and there is a one car garage. Pets are welcome with positive rental reference and credit. (Dog fee $30mo, Cat fee $20mo) As a tenant you will be responsible for all utilities. Electric, gas, and W/S/T. Applications are available on the Guardian Property Management website. Each application is $50 per adult and can be paid with a credit or debit card. Application is based on income, credit history (Guardian Property Management will not use credit score but will be using information from your credit report), rental/work history and includes a criminal background check. For full criteria visit our website and click “apply now” on the listed unit. For all units with forced air heating residents will be enrolled in the Utility & Maintenance Reduction Program at an additional fee of $15 per month. This program ensures that high-quality HVAC filters are regularly delivered to the doorstep, saving our residents 5-15% on energy bills, offers a clean and healthy living environment, and reduces tenant liability. Any additional questions please call or email Billy. Broker: GUARDIAN PROPERTY MANAGEMENT AND SERVICES LLC Agent: Billy Sommers
4012 24th Ave S is a house located in Hennepin County and the 55406 ZIP Code. This area is served by the Minneapolis Public School Dist. attendance zone.
There’s a niche for everyone in the little community of Standish. Whether you’re a coffee connoisseur, ardent outdoorsman and cyclist, or concerned parent, the specialties of this neighborhood draw in a mix of residents almost as eclectic as the businesses and organizations that call it home.
With Minneapolis just five miles north, Standish is conveniently close to the hubbub of downtown; at the same time, Lake Hiawatha lies four blocks south, giving the neighborhood a well-earned feeling of being at the center of everything.
Active community involvement also deserves credit for this positive environment. Links between Standish and its southern neighbor, Ericsson, keep crime rates low, promote higher standards of public facilities, give area schools a city-wide reputation for excellence and connect families directly to local services.
With the light rail line passing through and drawing continual amenities and businesses, the scene here is anything but stagnant.
Learn more about living in Standish| Colleges & Universities | Distance | ||
|---|---|---|---|
| Colleges & Universities | Distance | ||
| Drive: | 10 min | 3.4 mi | |
| Drive: | 10 min | 4.0 mi | |
| Drive: | 12 min | 4.3 mi | |
| Drive: | 11 min | 4.6 mi |
 The GreatSchools Rating helps parents compare schools within a state based on a variety of school quality indicators and provides a helpful picture of how effectively each school serves all of its students. Ratings are on a scale of 1 (below average) to 10 (above average) and can include test scores, college readiness, academic progress, advanced courses, equity, discipline and attendance data. We also advise parents to visit schools, consider other information on school performance and programs, and consider family needs as part of the school selection process.
The GreatSchools Rating helps parents compare schools within a state based on a variety of school quality indicators and provides a helpful picture of how effectively each school serves all of its students. Ratings are on a scale of 1 (below average) to 10 (above average) and can include test scores, college readiness, academic progress, advanced courses, equity, discipline and attendance data. We also advise parents to visit schools, consider other information on school performance and programs, and consider family needs as part of the school selection process.
Transportation options available in Minneapolis include 38Th Street Station, located 0.7 mile from 4012 24th Ave S. 4012 24th Ave S is near Minneapolis-St Paul International/Wold-Chamberlain, located 7.1 miles or 15 minutes away.
| Transit / Subway | Distance | ||
|---|---|---|---|
| Transit / Subway | Distance | ||
|
|
Walk: | 14 min | 0.7 mi |
|
|
Drive: | 4 min | 1.4 mi |
|
|
Drive: | 5 min | 1.5 mi |
|
|
Drive: | 5 min | 2.2 mi |
|
|
Drive: | 8 min | 3.0 mi |
| Commuter Rail | Distance | ||
|---|---|---|---|
| Commuter Rail | Distance | ||
|
|
Drive: | 14 min | 5.3 mi |
|
|
Drive: | 20 min | 11.7 mi |
|
|
Drive: | 22 min | 13.8 mi |
|
|
Drive: | 36 min | 26.5 mi |
|
|
Drive: | 38 min | 28.1 mi |
| Airports | Distance | ||
|---|---|---|---|
| Airports | Distance | ||
|
Minneapolis-St Paul International/Wold-Chamberlain
|
Drive: | 15 min | 7.1 mi |
Time and distance from 4012 24th Ave S.
| Shopping Centers | Distance | ||
|---|---|---|---|
| Shopping Centers | Distance | ||
| Drive: | 4 min | 1.2 mi | |
| Drive: | 6 min | 1.6 mi | |
| Drive: | 4 min | 1.6 mi |
| Parks and Recreation | Distance | ||
|---|---|---|---|
| Parks and Recreation | Distance | ||
|
Sibley Park
|
Walk: | 7 min | 0.4 mi |
|
Lake Hiawatha Park
|
Walk: | 13 min | 0.7 mi |
|
Corcoran Park
|
Drive: | 4 min | 1.1 mi |
|
Powderhorn Park
|
Drive: | 5 min | 1.5 mi |
|
Longfellow Park
|
Drive: | 5 min | 1.6 mi |
| Hospitals | Distance | ||
|---|---|---|---|
| Hospitals | Distance | ||
| Drive: | 8 min | 2.7 mi | |
| Drive: | 9 min | 3.0 mi | |
| Drive: | 9 min | 3.3 mi |
| Military Bases | Distance | ||
|---|---|---|---|
| Military Bases | Distance | ||
| Drive: | 10 min | 4.1 mi |
$3,500
Total Monthly Price4 Beds, 2 Baths, 1,531 sq ft
$3,500
Total Monthly Price4 Beds, 2 Baths, 3,000 sq ft
$1,975
Total Monthly Price3 Beds, 1 Bath, 1,536 sq ft
$1,995
Total Monthly Price3 Beds, 1 Bath, 1,334 sq ft
$3,450
Total Monthly Price6 Beds, 3 Baths, 2,715 sq ft
$3,000
Total Monthly Price4 Beds, 2.5 Baths, 2,200 sq ft
$2,700
Total Monthly Price4 Beds, 2 Baths, 1,890 sq ft
$7,250
Total Monthly Price5 Beds, 3.5 Baths, 6,004 sq ft
$2,895 - $3,725
Total Monthly Price3-4 Beds
What Are Walk Score®, Transit Score®, and Bike Score® Ratings?
Walk Score® measures the walkability of any address. Transit Score® measures access to public transit. Bike Score® measures the bikeability of any address.
What is a Sound Score Rating?
A Sound Score Rating aggregates noise caused by vehicle traffic, airplane traffic and local sources