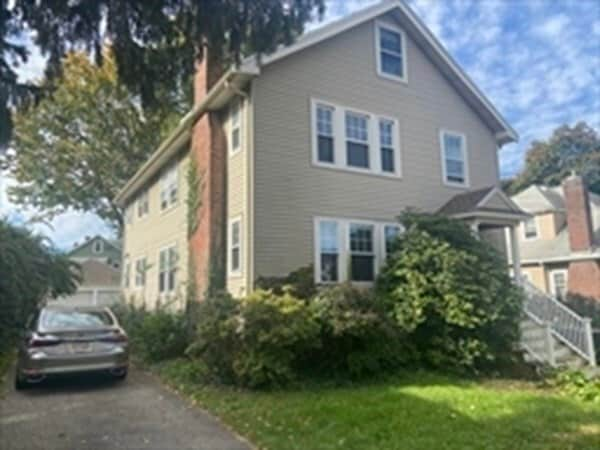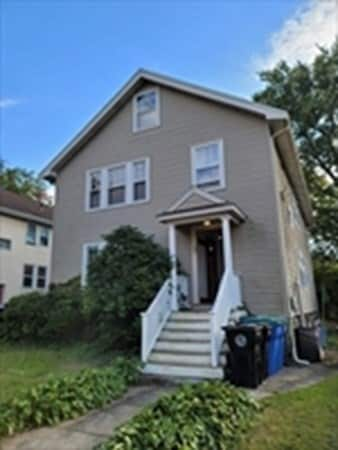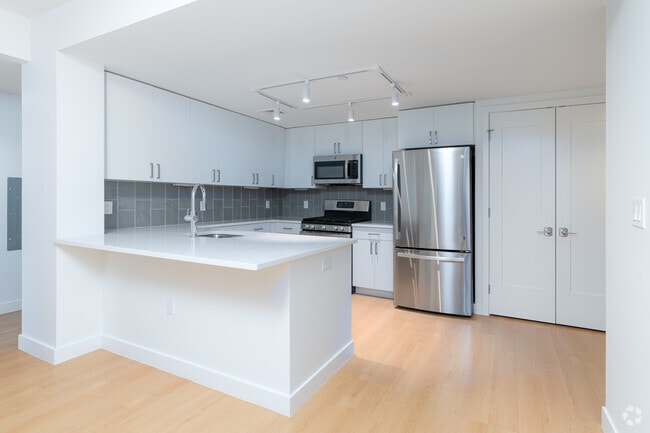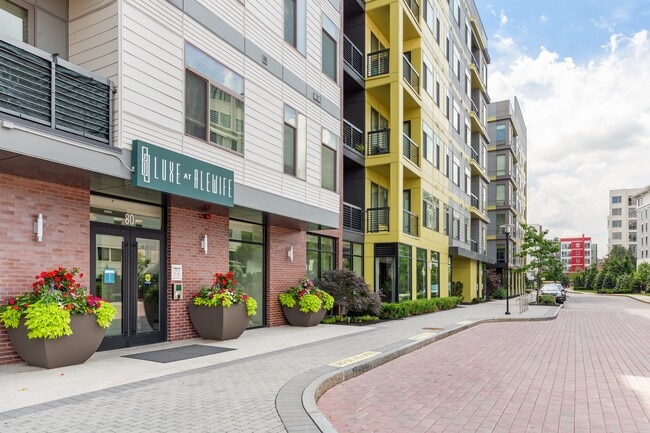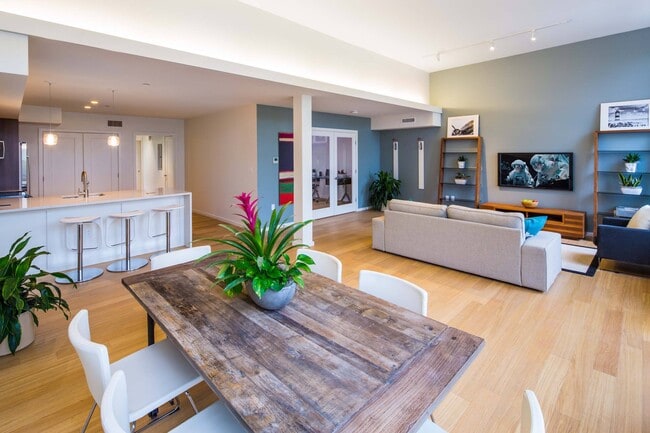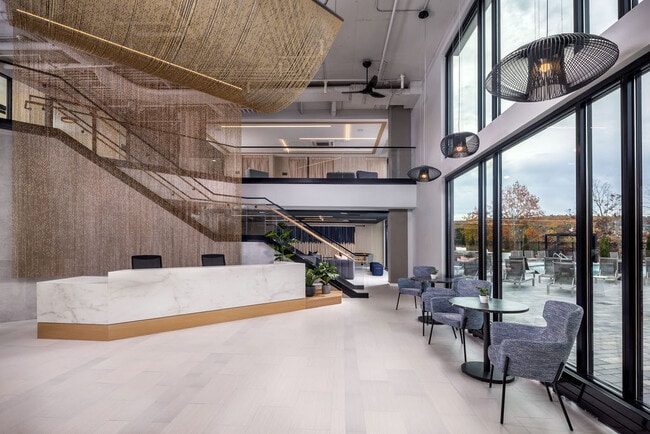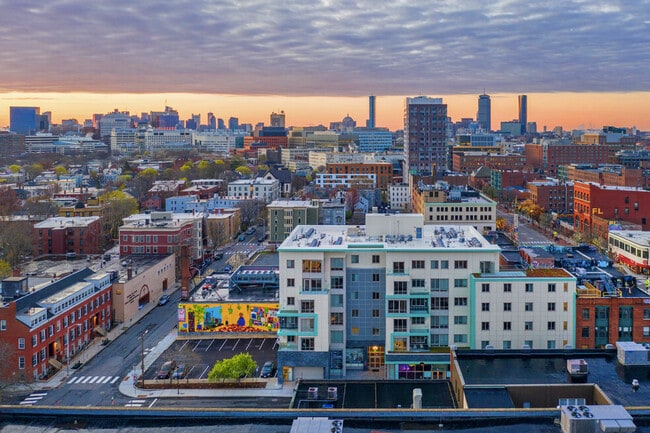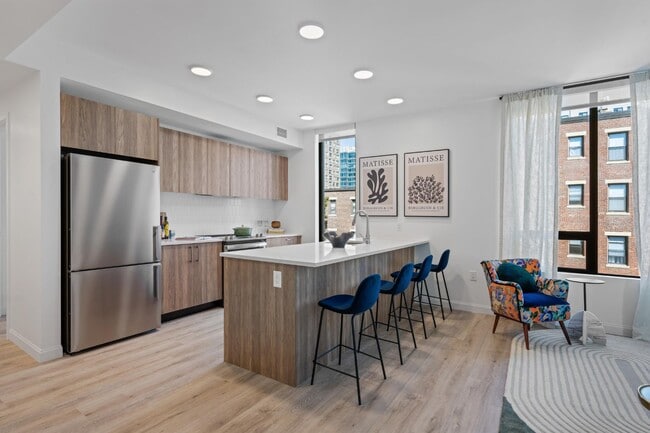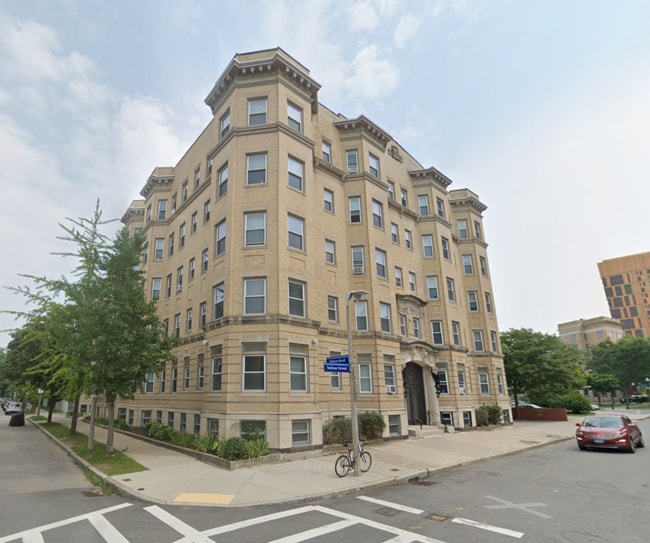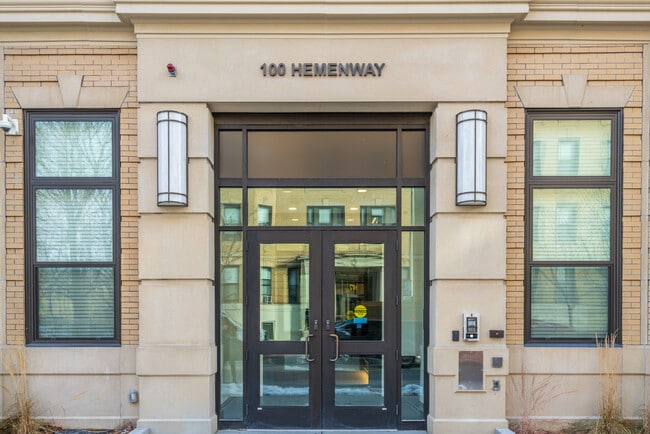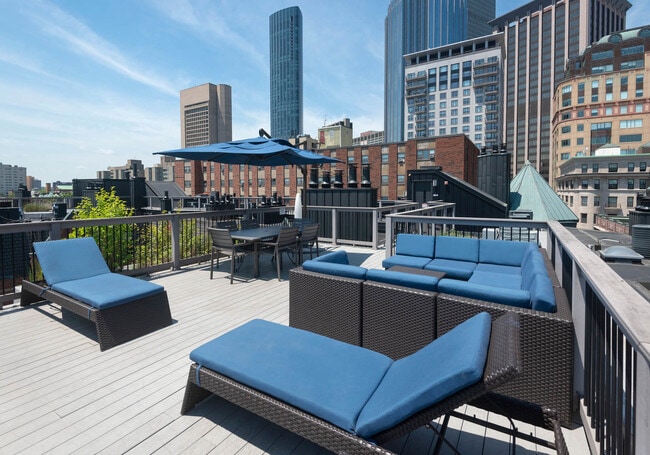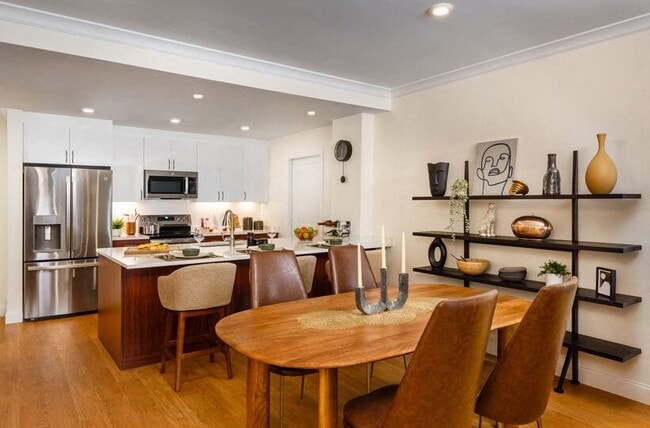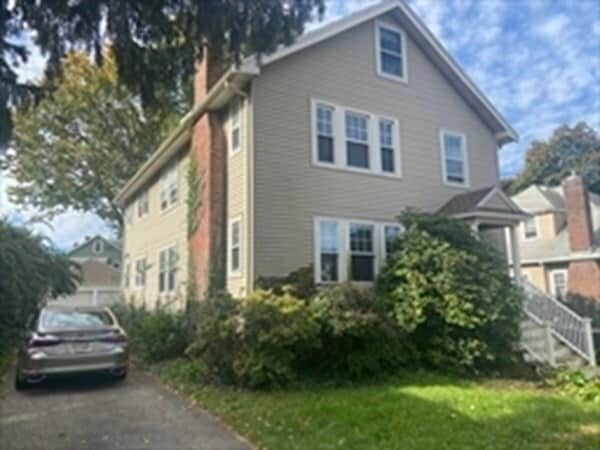39-41-41 Upland Rd Unit 2
Belmont, MA 02478
-
Bedrooms
3
-
Bathrooms
1
-
Square Feet
1,200 sq ft
-
Available
Available Now
Highlights
- Marina
- Golf Course Community
- Medical Services
- City View
- Property is near public transit
- 1 Fireplace

About This Home
Located at 39-41 Upland Rd U:2,in the charming town of Belmont,Massachusetts,this inviting home awaits its new owner,offering a blend of classic charm and modern convenience. Ready to move in,it presents a wonderful opportunity to settle into a comfortable lifestyle. The living room serves as a focal point for relaxation and gatherings,featuring a fireplace that adds warmth and character to the space,along with elegant crown molding that enhances the room's architectural appeal. Imagine cozy evenings spent by the fire,creating lasting memories in this inviting space. The kitchen offers a delightful space for culinary endeavors,boasting stone countertops that provide both beauty and durability. Envision preparing delicious meals in this well-appointed kitchen,where style meets functionality. This residence offers practical amenities such as a laundry room for added convenience,as well as a shed that provides additional storage space. MLS# 73415117
39-41-41 Upland Rd is an apartment community located in Middlesex County and the 02478 ZIP Code.
Home Details
Year Built
Bedrooms and Bathrooms
Home Design
Interior Spaces
Kitchen
Laundry
Listing and Financial Details
Location
Lot Details
Outdoor Features
Parking
Utilities
Views
Community Details
Amenities
Overview
Pet Policy
Recreation
Fees and Policies
The fees below are based on community-supplied data and may exclude additional fees and utilities.
Contact
- Listed by Gary Vrotsos Team | Coldwell Banker Realty - Cambridge
- Phone Number
-
Source
 MLS Property Information Network
MLS Property Information Network
- Sprinkler System
- Dishwasher
- Disposal
- Range
- Refrigerator
- Views
- Fenced Lot
- Porch
Situated on Cambridge’s western border, about eight miles from Downtown Boston, Belmont is a picturesque suburb boasting a close-knit, small-town feel. Primarily a residential community, Belmont is known to locals as “the Town of Homes” with beautiful houses lining the Pleasant Street Historic District. Local businesses and popular chains also populate Leonard Street’s commercial corridor in Belmont.
Belmont offers residents easy access to Downtown Boston via the T and major roadways in addition to scenic natural surroundings. Convenience to Beaver Brook North Reservation, Rock Meadow Conservation Area, Lone Tree Hill, Claypit Pond, and Robbins Farm Park allows Belmont residents the opportunity to connect with nature at any time while nearby Harvard Square and Downtown Boston present endless options for metropolitan endeavors as well.
Learn more about living in Belmont| Colleges & Universities | Distance | ||
|---|---|---|---|
| Colleges & Universities | Distance | ||
| Drive: | 7 min | 2.7 mi | |
| Drive: | 9 min | 3.6 mi | |
| Drive: | 8 min | 3.7 mi | |
| Drive: | 10 min | 3.8 mi |
Transportation options available in Belmont include Alewife, located 2.8 miles from 39-41-41 Upland Rd Unit 2. 39-41-41 Upland Rd Unit 2 is near General Edward Lawrence Logan International, located 12.0 miles or 22 minutes away.
| Transit / Subway | Distance | ||
|---|---|---|---|
| Transit / Subway | Distance | ||
| Drive: | 6 min | 2.8 mi | |
|
|
Drive: | 7 min | 3.0 mi |
|
|
Drive: | 9 min | 3.9 mi |
|
|
Drive: | 9 min | 4.2 mi |
|
|
Drive: | 9 min | 4.4 mi |
| Commuter Rail | Distance | ||
|---|---|---|---|
| Commuter Rail | Distance | ||
|
|
Walk: | 15 min | 0.8 mi |
|
|
Walk: | 17 min | 0.9 mi |
|
|
Drive: | 7 min | 3.6 mi |
|
|
Drive: | 8 min | 3.7 mi |
| Drive: | 10 min | 5.2 mi |
| Airports | Distance | ||
|---|---|---|---|
| Airports | Distance | ||
|
General Edward Lawrence Logan International
|
Drive: | 22 min | 12.0 mi |
Time and distance from 39-41-41 Upland Rd Unit 2.
| Shopping Centers | Distance | ||
|---|---|---|---|
| Shopping Centers | Distance | ||
| Walk: | 10 min | 0.5 mi | |
| Drive: | 4 min | 1.8 mi | |
| Drive: | 5 min | 1.9 mi |
| Parks and Recreation | Distance | ||
|---|---|---|---|
| Parks and Recreation | Distance | ||
|
Beaver Brook Reservation
|
Drive: | 4 min | 1.4 mi |
|
Mass Audubon's Habitat Education Center and Wildlife Sanctuary
|
Drive: | 6 min | 2.1 mi |
|
Longfellow National Historic Site
|
Drive: | 7 min | 3.2 mi |
|
Harvard-Smithsonian Center for Astrophysics
|
Drive: | 8 min | 3.2 mi |
|
Harvard Museum of Natural History
|
Drive: | 10 min | 4.3 mi |
| Hospitals | Distance | ||
|---|---|---|---|
| Hospitals | Distance | ||
| Drive: | 3 min | 1.4 mi | |
| Drive: | 6 min | 2.8 mi | |
| Drive: | 9 min | 3.9 mi |
| Military Bases | Distance | ||
|---|---|---|---|
| Military Bases | Distance | ||
| Drive: | 19 min | 8.6 mi | |
| Drive: | 26 min | 14.5 mi |
You May Also Like
Similar Rentals Nearby
-
-
-
-
Total Monthly Price New
$4,809 - $5,523
Total Monthly PriceBase Rent$4,809 - $5,523Utilities & EssentialsVariesTotal Monthly Price$4,809 - $5,5233 Beds
2 Months FreePets Allowed Fitness Center Pool In Unit Washer & Dryer Clubhouse Stainless Steel Appliances EV Charging
-
-
Total Monthly Price New
$9,190 - $9,340
Total Monthly PriceBase Rent$9,190 - $9,340Utilities & EssentialsVariesTotal Monthly Price$9,190 - $9,34012 Month Lease3 Beds
1 Month FreePets Allowed Fitness Center Dishwasher Refrigerator Kitchen In Unit Washer & Dryer
-
1 / 14
-
-
Total Monthly Price New
$7,408 - $7,418
Total Monthly PriceBase Rent$7,398 - $7,408Required Monthly Fees$10Total Monthly Price$7,408 - $7,4183 Beds
SpecialsPets Allowed Fitness Center In Unit Washer & Dryer Balcony High-Speed Internet Stainless Steel Appliances
-
What Are Walk Score®, Transit Score®, and Bike Score® Ratings?
Walk Score® measures the walkability of any address. Transit Score® measures access to public transit. Bike Score® measures the bikeability of any address.
What is a Sound Score Rating?
A Sound Score Rating aggregates noise caused by vehicle traffic, airplane traffic and local sources
