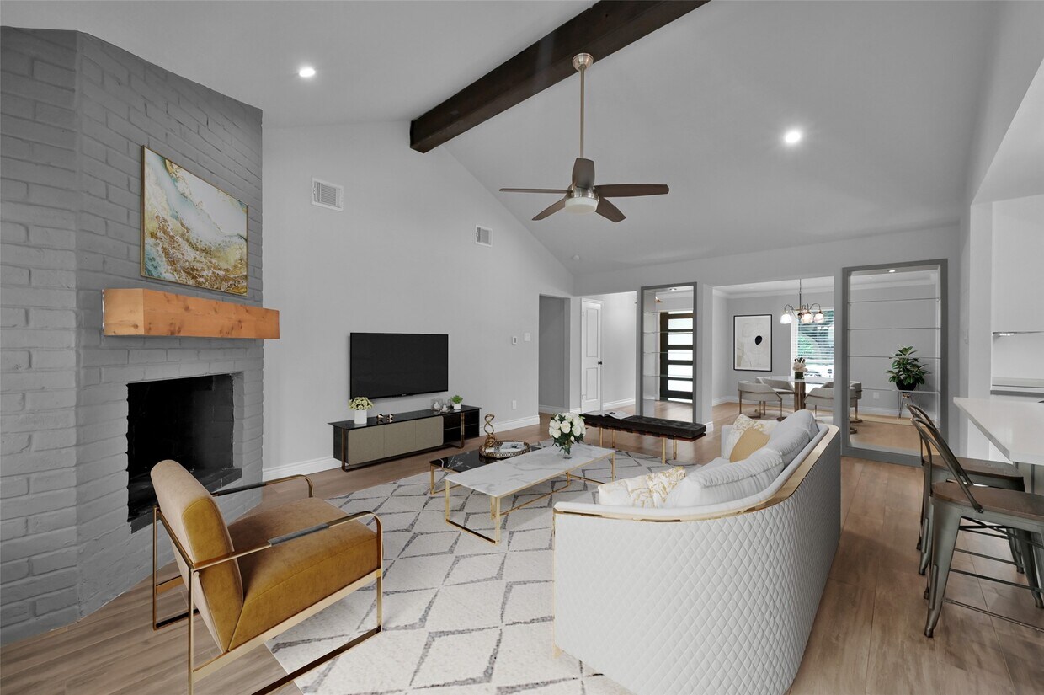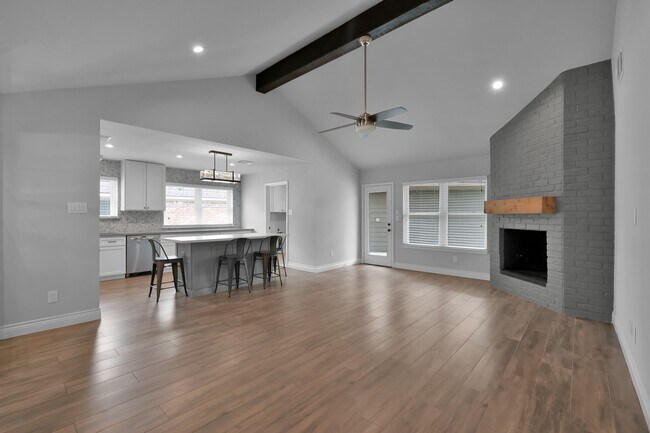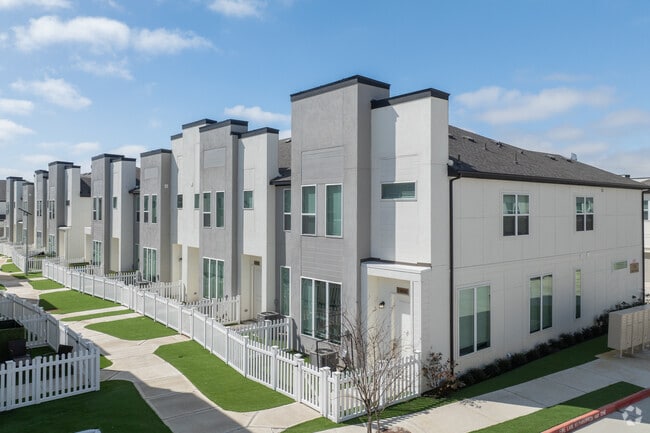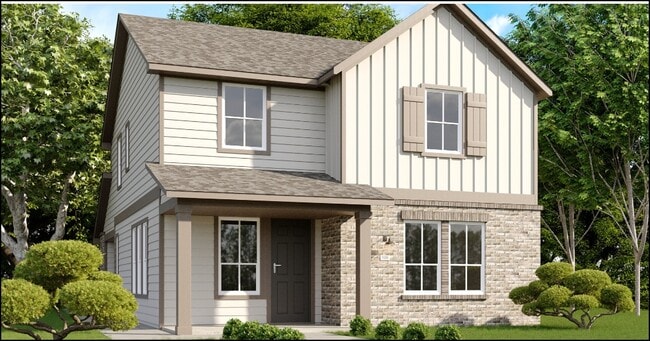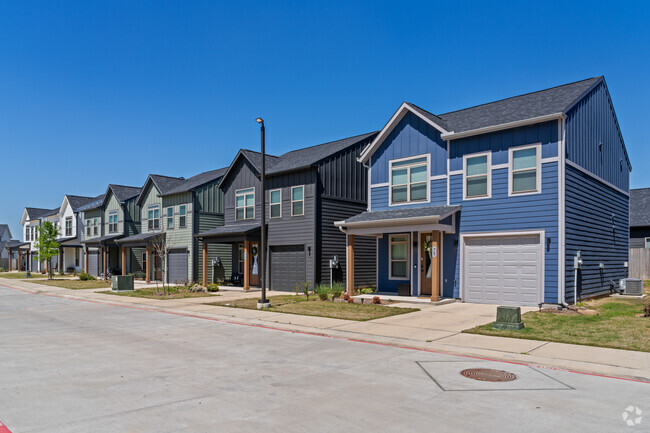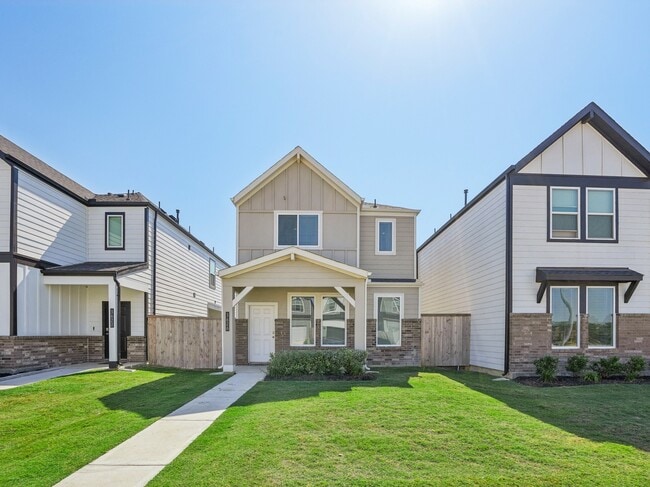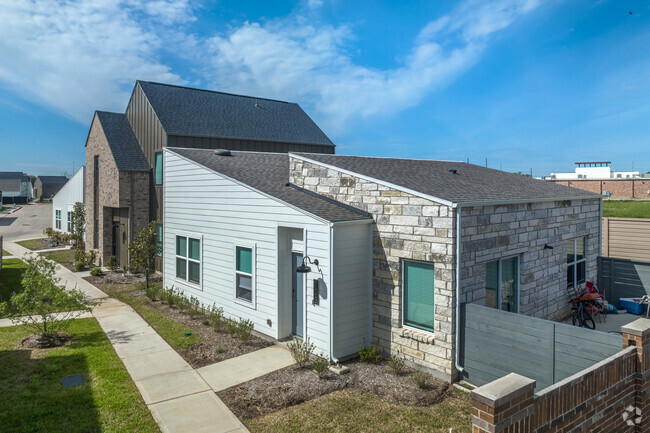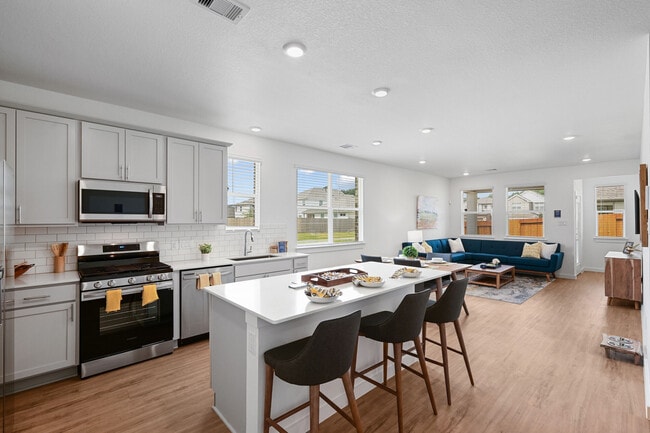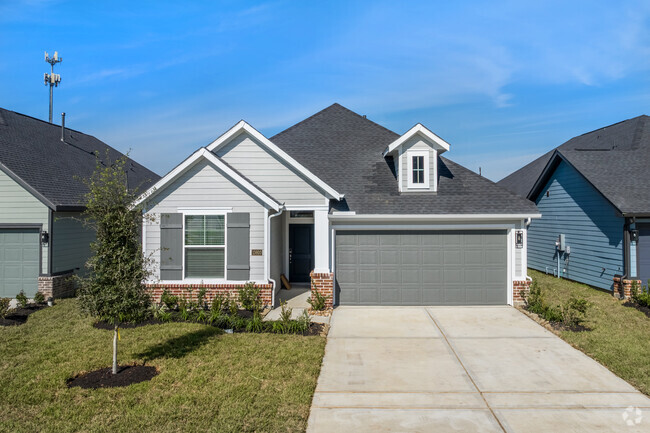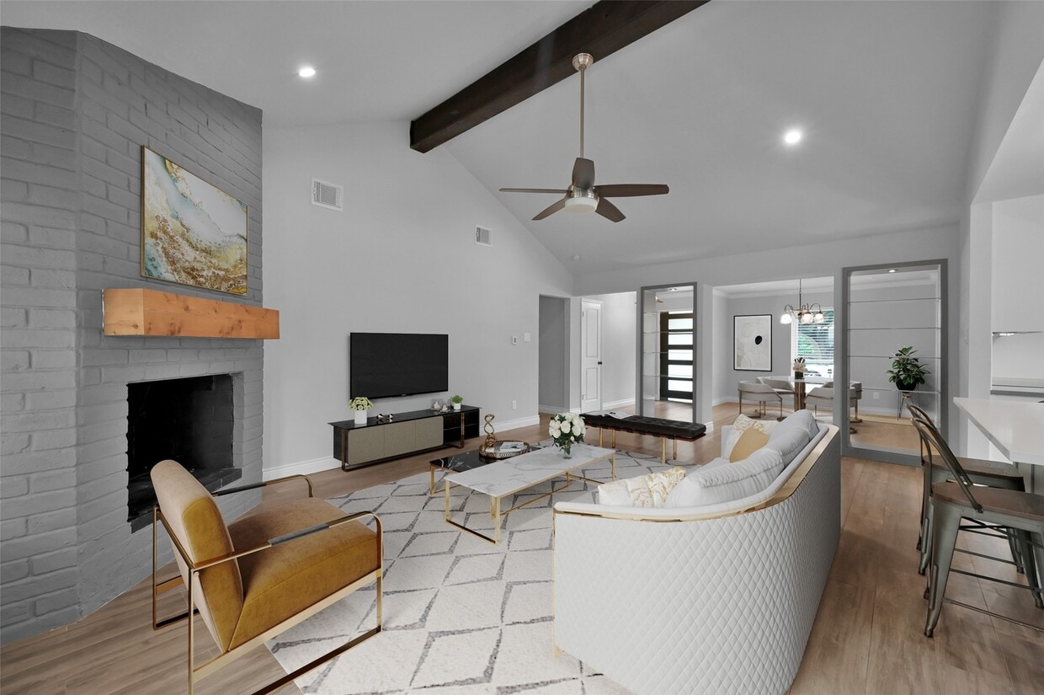2806 Triway Ln
Houston, TX 77043
-
Bedrooms
4
-
Bathrooms
2
-
Square Feet
2,076 sq ft
-
Available
Available Now
Highlights
- Contemporary Architecture
- Vaulted Ceiling
- Quartz Countertops
- Walk-In Pantry
- 2 Car Detached Garage
- Family Room Off Kitchen

About This Home
Beautifully redesigned home in sought-after Spring Shadows blends charm,style,and comfort in every detail. Enjoy a chef's kitchen with quartz counters,soft-close abinets,36” Bosch induction cooktop,dry bar w/ wine fridge,and huge walk-in pantry. The open layout flows into a vaulted family room and spacious breakfast bar—perfect for gatherings. The serene primary suite features a California-style walk-in closet and spa-inspired bath with soaking tub,dual vanities + separate shower. Other updates include German Schmear brick exterior with cedar shutters,PEX piping,Low-E windows,designer lighting & fixtures. NEW AC (2025),Interior/Exterior paint (2025),New carpet (2025) and stylish wood-look tile throughout. The backyard is an entertainer’s dream with pet-friendly turf,landscape lighting,& custom pergola-covered patio for al fresco dining + a cozy corner ready for a firepit! Minutes from CityCentre,Memorial City,& Beltway 8. Never flooded! Refrigerator available if needed. MLS# 67106774
2806 Triway Ln is a house located in Harris County and the 77043 ZIP Code. This area is served by the Spring Branch Independent attendance zone.
Home Details
Home Type
Year Built
Bedrooms and Bathrooms
Eco-Friendly Details
Home Design
Interior Spaces
Kitchen
Laundry
Listing and Financial Details
Lot Details
Parking
Schools
Utilities
Community Details
Overview
Pet Policy
Contact
- Listed by Jennifer Sims | Realty ONE Group Iconic
- Phone Number
- Contact
-
Source
 Houston Association of REALTORS®
Houston Association of REALTORS®
Spring Shadows, also known as Spring Branch North, is a sought-after suburban neighborhood situated about 10 miles northwest of Downtown Houston. Spring Shadows draws a wide variety of residents for its peaceful atmosphere, excellent schools, and central locale. Being largely residential, Spring Shadows offers an array of apartments, townhomes, and houses available for rent along landscaped roads.
The Spring Shadows community enjoys short commute times with proximity to major employment centers like the Energy Corridor, Galleria, Westchase, and Downtown Houston. Getting around from Spring Shadows is a breeze with access to Beltway 8, Interstate 10, Gessner Road, and Hammerly Boulevard.
Learn more about living in Spring Shadows| Colleges & Universities | Distance | ||
|---|---|---|---|
| Colleges & Universities | Distance | ||
| Drive: | 20 min | 12.4 mi | |
| Drive: | 21 min | 12.8 mi | |
| Drive: | 20 min | 12.9 mi | |
| Drive: | 24 min | 14.8 mi |
 The GreatSchools Rating helps parents compare schools within a state based on a variety of school quality indicators and provides a helpful picture of how effectively each school serves all of its students. Ratings are on a scale of 1 (below average) to 10 (above average) and can include test scores, college readiness, academic progress, advanced courses, equity, discipline and attendance data. We also advise parents to visit schools, consider other information on school performance and programs, and consider family needs as part of the school selection process.
The GreatSchools Rating helps parents compare schools within a state based on a variety of school quality indicators and provides a helpful picture of how effectively each school serves all of its students. Ratings are on a scale of 1 (below average) to 10 (above average) and can include test scores, college readiness, academic progress, advanced courses, equity, discipline and attendance data. We also advise parents to visit schools, consider other information on school performance and programs, and consider family needs as part of the school selection process.
View GreatSchools Rating Methodology
Data provided by GreatSchools.org © 2025. All rights reserved.
You May Also Like
Similar Rentals Nearby
-
-
-
1 / 25
-
-
-
-
-
-
-
What Are Walk Score®, Transit Score®, and Bike Score® Ratings?
Walk Score® measures the walkability of any address. Transit Score® measures access to public transit. Bike Score® measures the bikeability of any address.
What is a Sound Score Rating?
A Sound Score Rating aggregates noise caused by vehicle traffic, airplane traffic and local sources
