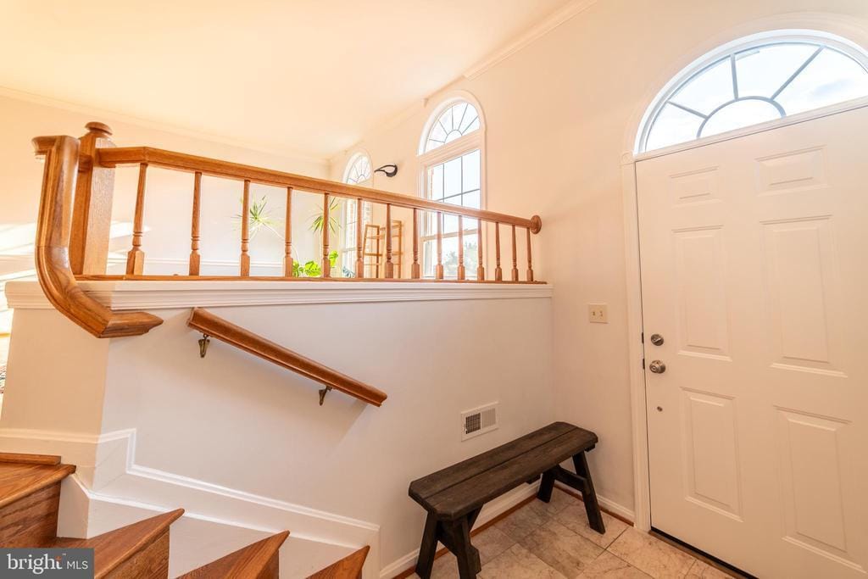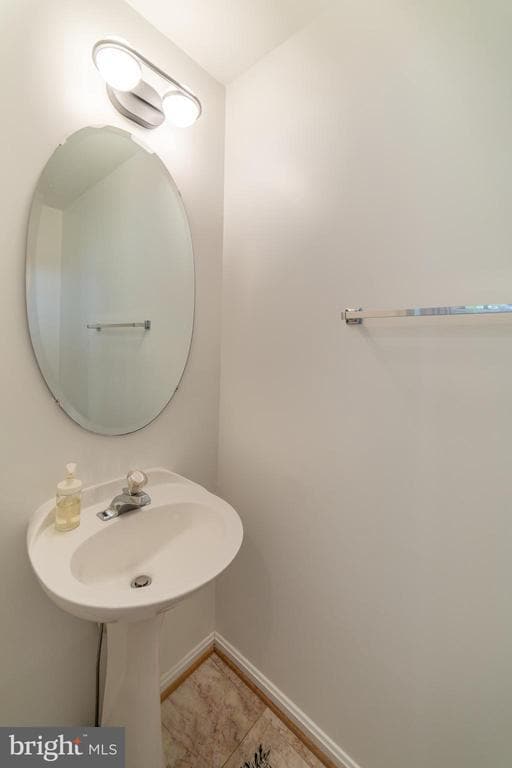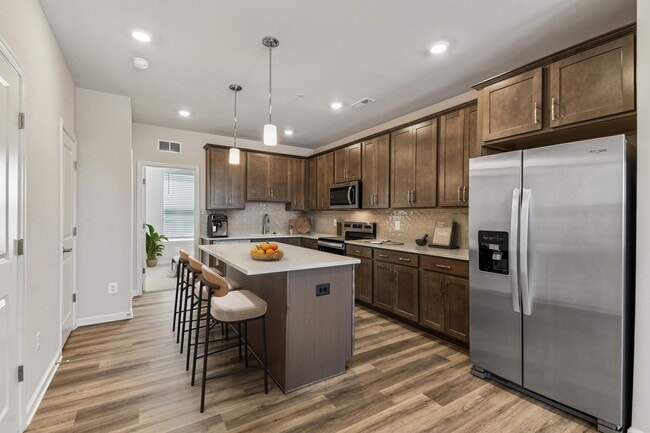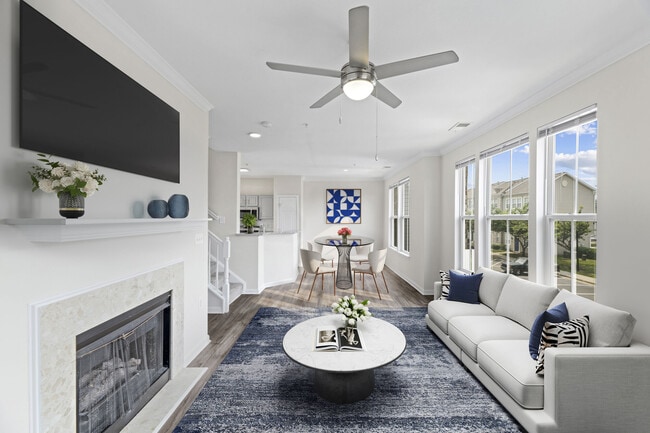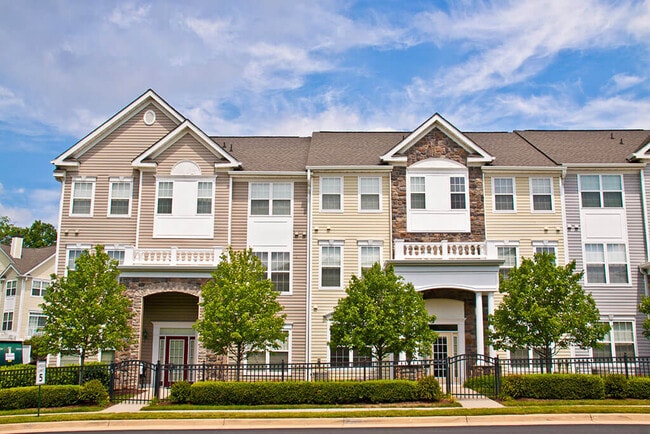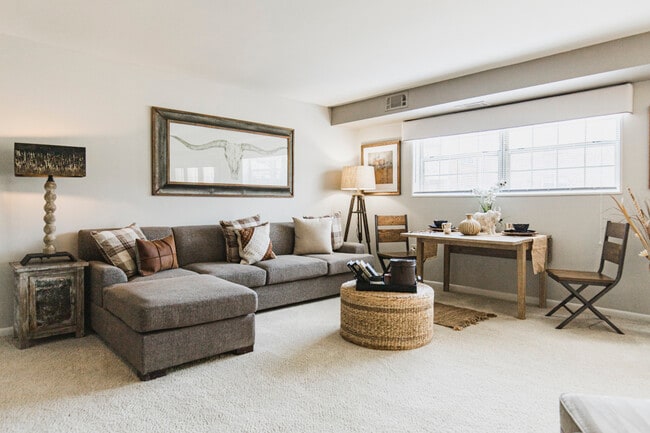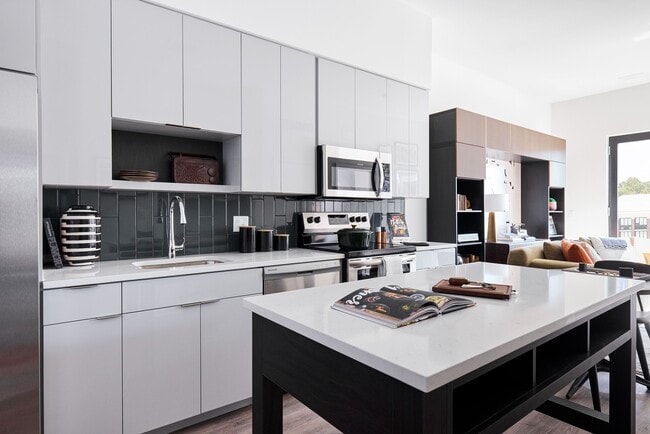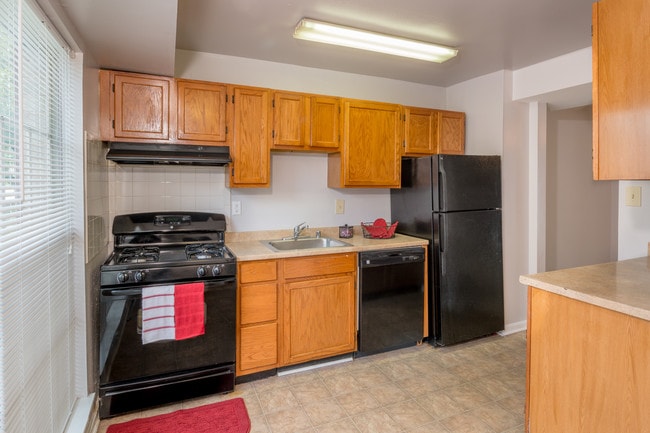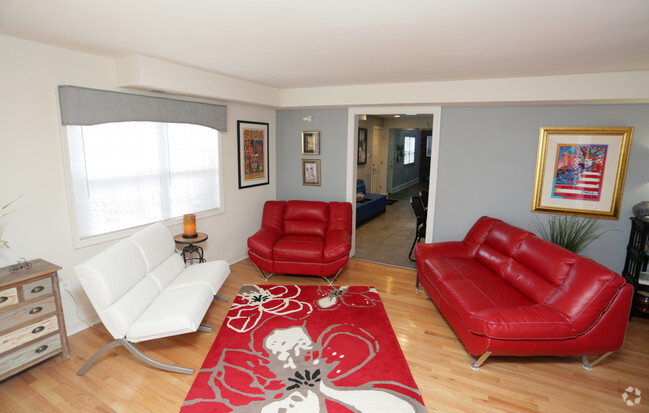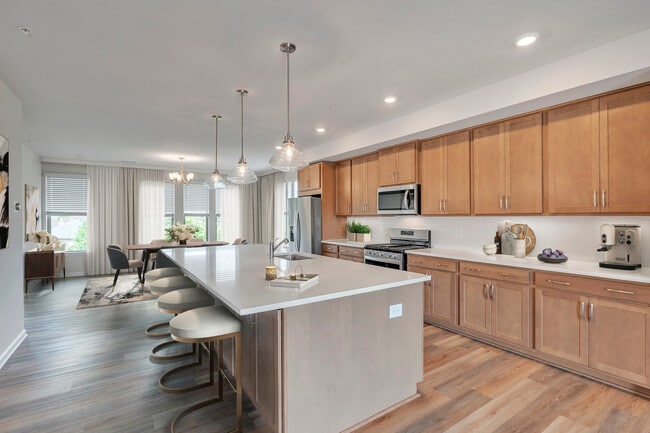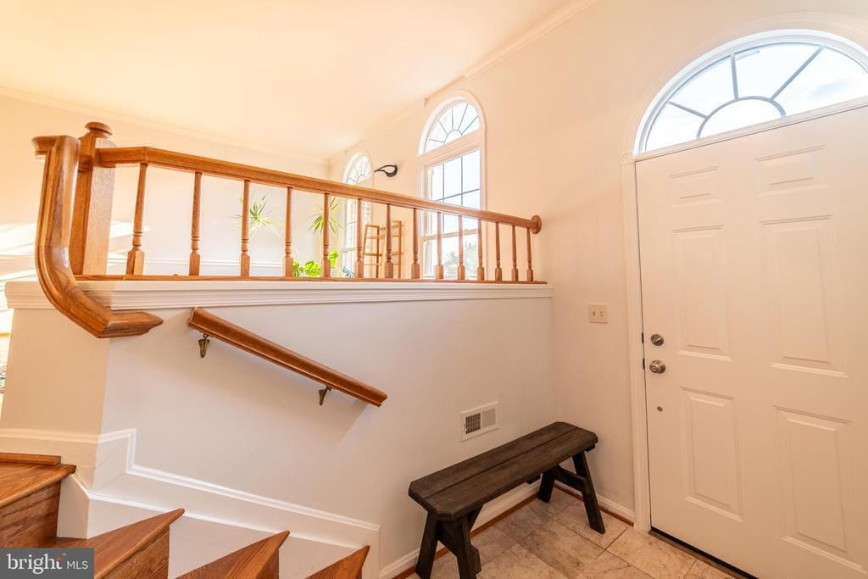20926 Sandstone Square
Sterling, VA 20165
-
Bedrooms
3
-
Bathrooms
3.5
-
Square Feet
3,687 sq ft
-
Available
Available Now
Highlights
- Fitness Center
- Gourmet Kitchen
- Colonial Architecture
- Wood Flooring
- 2 Fireplaces
- Community Pool

About This Home
Welcome to this luxurious end-unit garage townhome, a stunning property that truly lives like a detached home. With a rare three-level extension and an elegant brick exterior, this 3-bedroom, 3.5-bathroom residence is a true standout. Step inside to discover a bright and airy main level featuring a marble foyer, sparkling hardwood floors, and two cozy fireplaces flanked by beautiful interior columns. The sun-filled kitchen and walk-out basement lead to a deck and patio, perfect for outdoor entertaining. The spacious master suite is a private retreat, offering updated flooring, a soaking tub, and ample space to relax. This approximately 3000 sq. ft. home provides access to unmatched Cascades community amenities, including resort-style pools, scenic walking trails, tennis courts, and playgrounds. Situated for ultimate convenience, you’ll be moments away from shopping, restaurants, excellent schools, and a public library, with quick access to Routes 7 & 28 for an easy commute. This beautiful, well-appointed home is an opportunity you won’t want to miss.
20926 Sandstone Square is a townhome located in Loudoun County and the 20165 ZIP Code. This area is served by the Loudoun County Public Schools attendance zone.
Home Details
Home Type
Year Built
Basement
Bedrooms and Bathrooms
Home Design
Interior Spaces
Kitchen
Laundry
Listing and Financial Details
Lot Details
Parking
Schools
Utilities
Community Details
Amenities
Overview
Pet Policy
Recreation
Contact
- Listed by Haythem Hedda | Pearson Smith Realty, LLC
- Phone Number
- Contact
-
Source
 Bright MLS, Inc.
Bright MLS, Inc.
- Fireplace
- Basement
Nestled along the Potomac River, Potomac Lakes a wooded suburban neighborhood about 30 miles north of Washington, DC. Rentals here are typically on the expensive end, but there are a variety of styles available including houses and townhomes. With access to multiple parks, community pools, and golf courses, Potomac Lakes residents have plenty of recreation opportunities. Play a game of soccer at the Potomac Lakes Sportsplex, cool off at the Volcano Island Waterpark, or explore the Algonkian Regional Park, a sprawling riverfront greenspace. These parks, along with excellent schools, abundant daycare centers, and quiet streets create a family-friendly atmosphere in Potomac Lakes. Conveniently, Potomac Lakes has shopping plazas, restaurants, and medical facilities. Several commercial hubs like Dulles Town Center nearby provide even more variety. Great for commuters, Potomac Lakes is just a short drive away from Arlington and Washington, DC.
Learn more about living in Potomac Lakes| Colleges & Universities | Distance | ||
|---|---|---|---|
| Colleges & Universities | Distance | ||
| Drive: | 4 min | 1.5 mi | |
| Drive: | 4 min | 1.6 mi | |
| Drive: | 9 min | 5.1 mi | |
| Drive: | 44 min | 28.8 mi |
 The GreatSchools Rating helps parents compare schools within a state based on a variety of school quality indicators and provides a helpful picture of how effectively each school serves all of its students. Ratings are on a scale of 1 (below average) to 10 (above average) and can include test scores, college readiness, academic progress, advanced courses, equity, discipline and attendance data. We also advise parents to visit schools, consider other information on school performance and programs, and consider family needs as part of the school selection process.
The GreatSchools Rating helps parents compare schools within a state based on a variety of school quality indicators and provides a helpful picture of how effectively each school serves all of its students. Ratings are on a scale of 1 (below average) to 10 (above average) and can include test scores, college readiness, academic progress, advanced courses, equity, discipline and attendance data. We also advise parents to visit schools, consider other information on school performance and programs, and consider family needs as part of the school selection process.
View GreatSchools Rating Methodology
Data provided by GreatSchools.org © 2025. All rights reserved.
Transportation options available in Sterling include Ashburn, Silver Line Center Platform, located 7.4 miles from 20926 Sandstone Square. 20926 Sandstone Square is near Washington Dulles International, located 10.3 miles or 19 minutes away, and Ronald Reagan Washington Ntl, located 28.5 miles or 45 minutes away.
| Transit / Subway | Distance | ||
|---|---|---|---|
| Transit / Subway | Distance | ||
| Drive: | 14 min | 7.4 mi | |
| Drive: | 14 min | 7.9 mi | |
| Drive: | 16 min | 9.7 mi | |
| Drive: | 21 min | 13.0 mi | |
| Drive: | 27 min | 18.0 mi |
| Commuter Rail | Distance | ||
|---|---|---|---|
| Commuter Rail | Distance | ||
|
|
Drive: | 50 min | 32.7 mi |
|
|
Drive: | 59 min | 34.8 mi |
|
|
Drive: | 55 min | 36.7 mi |
|
|
Drive: | 58 min | 37.8 mi |
| Drive: | 58 min | 37.9 mi |
| Airports | Distance | ||
|---|---|---|---|
| Airports | Distance | ||
|
Washington Dulles International
|
Drive: | 19 min | 10.3 mi |
|
Ronald Reagan Washington Ntl
|
Drive: | 45 min | 28.5 mi |
Time and distance from 20926 Sandstone Square.
| Shopping Centers | Distance | ||
|---|---|---|---|
| Shopping Centers | Distance | ||
| Walk: | 4 min | 0.2 mi | |
| Walk: | 17 min | 0.9 mi | |
| Walk: | 20 min | 1.1 mi |
| Parks and Recreation | Distance | ||
|---|---|---|---|
| Parks and Recreation | Distance | ||
|
Claude Moore Park
|
Drive: | 4 min | 1.9 mi |
|
Algonkian Regional Park
|
Drive: | 11 min | 3.2 mi |
|
Washington & Old Dominion Railroad Trail
|
Drive: | 8 min | 4.4 mi |
|
Lake Newport
|
Drive: | 14 min | 7.3 mi |
|
Lake Anne
|
Drive: | 14 min | 7.5 mi |
| Hospitals | Distance | ||
|---|---|---|---|
| Hospitals | Distance | ||
| Drive: | 10 min | 6.3 mi | |
| Drive: | 13 min | 7.0 mi |
| Military Bases | Distance | ||
|---|---|---|---|
| Military Bases | Distance | ||
| Drive: | 42 min | 25.9 mi |
You May Also Like
Similar Rentals Nearby
What Are Walk Score®, Transit Score®, and Bike Score® Ratings?
Walk Score® measures the walkability of any address. Transit Score® measures access to public transit. Bike Score® measures the bikeability of any address.
What is a Sound Score Rating?
A Sound Score Rating aggregates noise caused by vehicle traffic, airplane traffic and local sources
