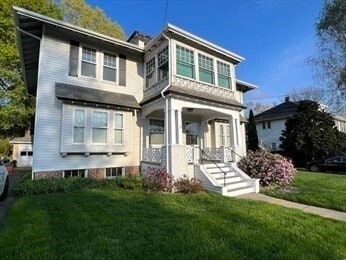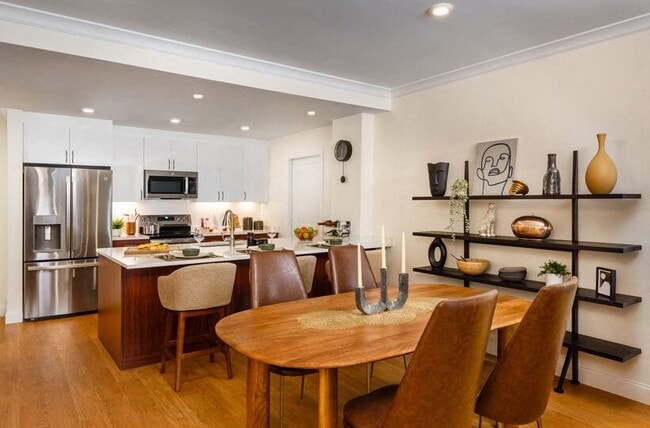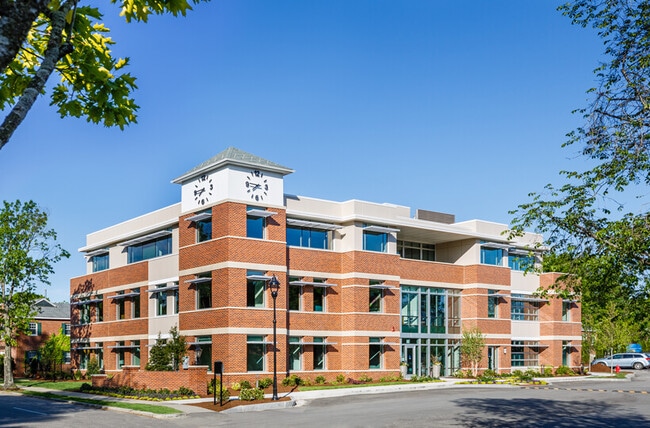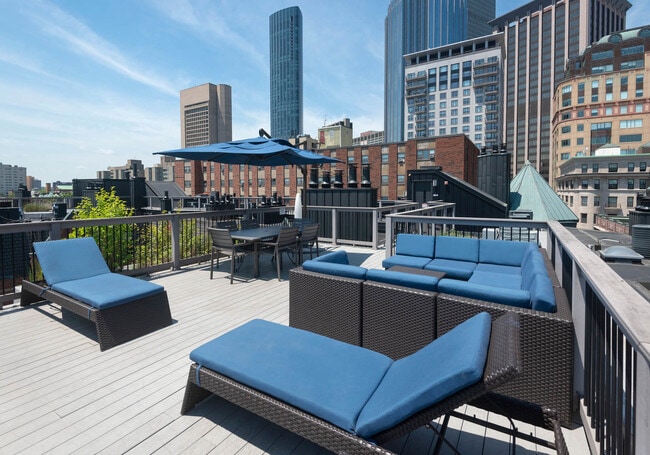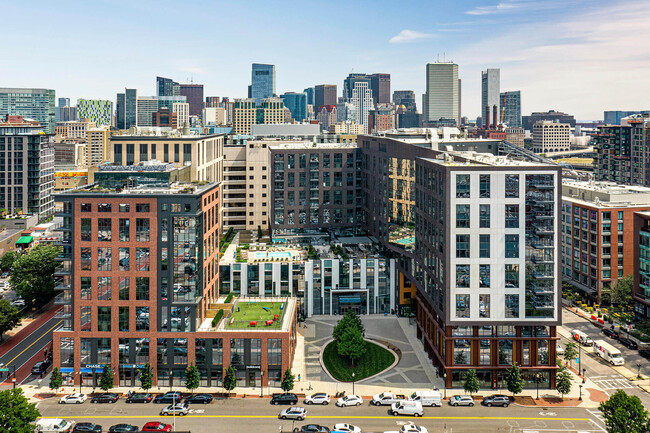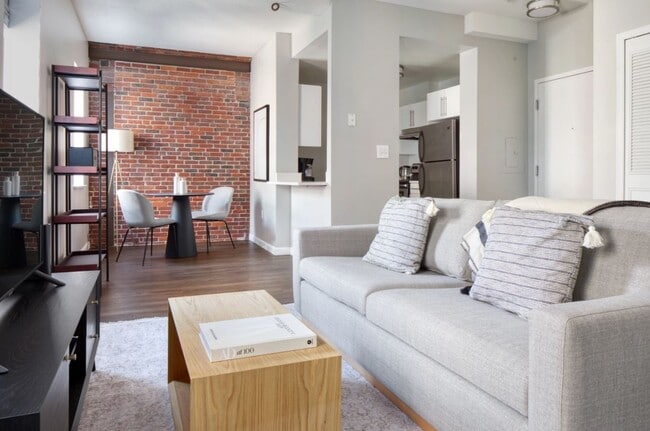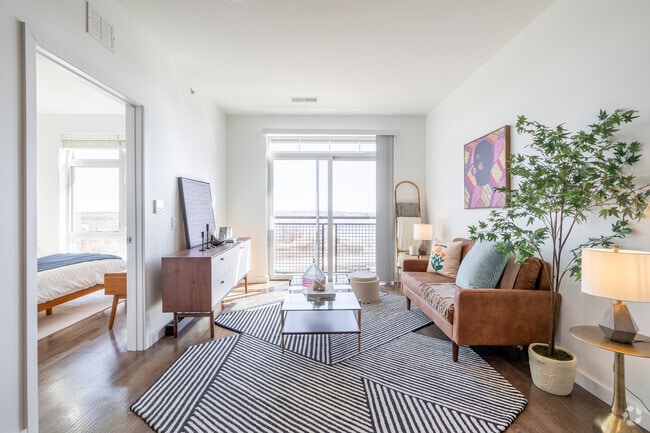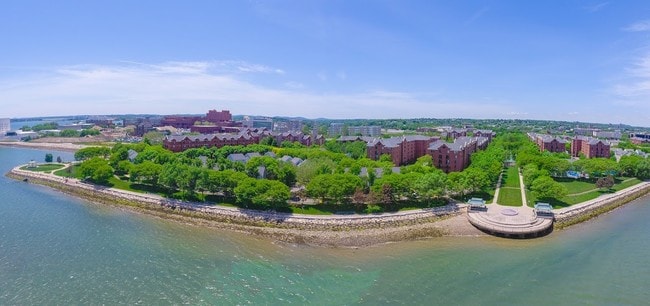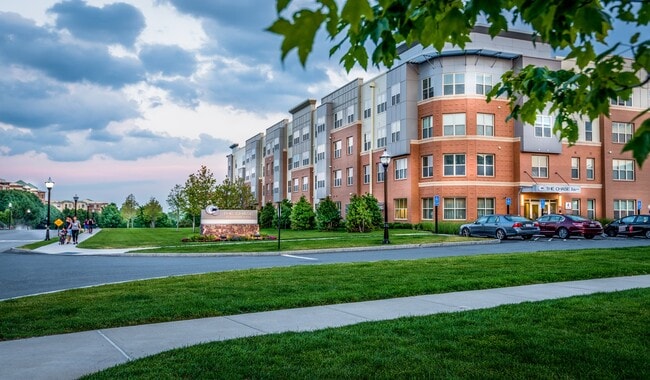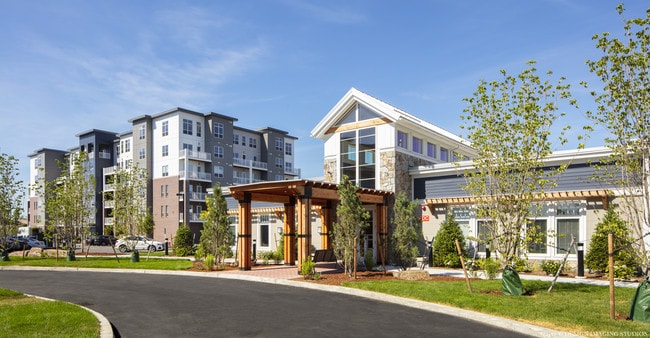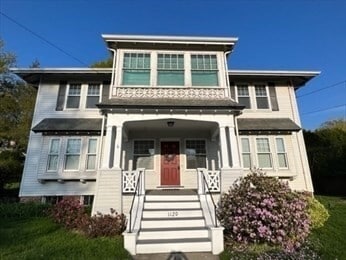1120 Centre St Unit 1
Newton, MA 02459
-
Bedrooms
2
-
Bathrooms
1
-
Square Feet
1,302 sq ft
-
Available
Available Now
Highlights
- Golf Course Community
- Medical Services
- Open Floorplan
- Custom Closet System
- Property is near public transit and schools
- Wood Flooring

About This Home
LOCATION,LOCATION,LOCATION...you can not ask for a more inviting and lovely,freshly painted 2-bedroom residence in the heart of everything Newton Center has to offer. With a walk score of 86,close to public transportation,restaurants,banks,shopping,and major highways. This welcoming one-level residence offers hardwood floors throughout,High ceilings,a lovely gas fireplace with a blower in the main living room,a 2nd parlor or ideal space for a home office or den,a formal dining room with beautiful leaded glass built-ins,sun-splashed interior,vintage style kitchen with gas stove,refrigerator,bosh dishwasher,double bowl stainless sink,and pantry closet,mudroom,and laundry hookups in the basement. The private driveway offers parking for a passenger vehicle. The landlord takes care of landscaping and snow removal,and w&s. Tenant pays heat,hot water,elec,and internet/cable. A window a/c available for the summer months. Storage for a Bike in the basement. MLS# 73442102
1120 Centre St is an apartment community located in Middlesex County and the 02459 ZIP Code.
Home Details
Year Built
Basement
Bedrooms and Bathrooms
Flooring
Home Design
Interior Spaces
Kitchen
Laundry
Listing and Financial Details
Location
Lot Details
Outdoor Features
Parking
Utilities
Community Details
Amenities
Overview
Pet Policy
Recreation
Fees and Policies
The fees below are based on community-supplied data and may exclude additional fees and utilities.
Contact
- Listed by Robin W. Simon | HomeSmart First Class Realty
- Phone Number
-
Source
 MLS Property Information Network
MLS Property Information Network
- Dishwasher
- Microwave
- Range
- Refrigerator
- Porch
Located seven miles west of downtown Boston, Newton combines residential comfort with easy city access. Known as "The Garden City," this community features tree-lined streets, expansive parks, and thirteen distinct villages. The housing market reflects the area's desirability, with current average rents ranging from $2,415 for studios to $4,899 for three-bedroom homes. Crystal Lake offers swimming and outdoor recreation, while the historic Heartbreak Hill, a challenging section of the Boston Marathon route, provides scenic views of the area.
Newton's educational landscape includes Boston College's Gothic campus in Chestnut Hill and highly regarded public schools. Housing options span from apartments near MBTA stations in Newton Centre to historic Victorian homes in West Newton and contemporary residences in Newtonville. The Newton History Museum at Jackson Homestead, a documented Underground Railroad site, preserves local history.
Learn more about living in Newton| Colleges & Universities | Distance | ||
|---|---|---|---|
| Colleges & Universities | Distance | ||
| Drive: | 3 min | 1.9 mi | |
| Drive: | 5 min | 2.3 mi | |
| Drive: | 12 min | 5.4 mi | |
| Drive: | 13 min | 6.2 mi |
Transportation options available in Newton include Newton Centre Station, located 0.4 mile from 1120 Centre St Unit 1. 1120 Centre St Unit 1 is near General Edward Lawrence Logan International, located 12.1 miles or 21 minutes away.
| Transit / Subway | Distance | ||
|---|---|---|---|
| Transit / Subway | Distance | ||
|
|
Walk: | 7 min | 0.4 mi |
|
|
Drive: | 2 min | 1.3 mi |
|
|
Drive: | 3 min | 1.7 mi |
|
|
Drive: | 4 min | 1.9 mi |
|
|
Drive: | 5 min | 2.0 mi |
| Commuter Rail | Distance | ||
|---|---|---|---|
| Commuter Rail | Distance | ||
|
|
Drive: | 6 min | 2.9 mi |
| Drive: | 7 min | 4.0 mi | |
|
|
Drive: | 8 min | 4.3 mi |
|
|
Drive: | 9 min | 4.4 mi |
|
|
Drive: | 9 min | 5.1 mi |
| Airports | Distance | ||
|---|---|---|---|
| Airports | Distance | ||
|
General Edward Lawrence Logan International
|
Drive: | 21 min | 12.1 mi |
Time and distance from 1120 Centre St Unit 1.
| Shopping Centers | Distance | ||
|---|---|---|---|
| Shopping Centers | Distance | ||
| Walk: | 7 min | 0.4 mi | |
| Drive: | 4 min | 1.7 mi | |
| Drive: | 5 min | 2.3 mi |
| Parks and Recreation | Distance | ||
|---|---|---|---|
| Parks and Recreation | Distance | ||
|
Hammond Pond Reservation
|
Drive: | 2 min | 1.2 mi |
|
Chestnut Hill Reservation
|
Drive: | 4 min | 2.5 mi |
|
Hemlock Gorge Reservation
|
Drive: | 7 min | 3.1 mi |
|
Cutler Park Reservation
|
Drive: | 7 min | 3.8 mi |
|
Frederick Law Olmsted National Historic Site
|
Drive: | 7 min | 4.1 mi |
| Hospitals | Distance | ||
|---|---|---|---|
| Hospitals | Distance | ||
| Drive: | 6 min | 3.0 mi | |
| Drive: | 6 min | 3.4 mi | |
| Drive: | 6 min | 3.7 mi |
| Military Bases | Distance | ||
|---|---|---|---|
| Military Bases | Distance | ||
| Drive: | 17 min | 10.4 mi | |
| Drive: | 24 min | 13.7 mi |
You May Also Like
-
NOBO
860 Broadway
Saugus, MA 01906
$3,124 - $3,424 Total Monthly Price
2 Br 12.8 mi
-
Waterfall Hills at Canton
55 Waterfall Dr
Canton, MA 02021
$2,960 - $3,465 Plus Fees
2 Br 12 Month Lease 13.1 mi
-
Station 316 Apartments
316 New Boston St
Woburn, MA 01801
$3,325 - $4,485 Total Monthly Price
2-3 Br 13.2 mi
Similar Rentals Nearby
-
-
-
2 Beds$4,462+3 Beds$6,956+Total Monthly PriceTotal Monthly Price NewPrices include required monthly fees of $10 - $15.Base Rent:2 Beds$4,452+3 Beds$6,946Specials
Pets Allowed Fitness Center In Unit Washer & Dryer Balcony High-Speed Internet Stainless Steel Appliances
-
2 Beds$4,660+3 Beds$6,857+Total Monthly PriceTotal Monthly Price NewPrices include required monthly fees of $12.Base Rent:2 Beds$4,648+3 Beds$6,845+Specials
Pets Allowed Fitness Center Pool Kitchen In Unit Washer & Dryer Walk-In Closets
-
Plus Fees2 Beds$3,425+2 Months Free
Pets Allowed Fitness Center Kitchen Stainless Steel Appliances Grill Lounge
-
-
2 Beds$2,661+3 Beds$3,841+Total Monthly PriceTotal Monthly Price NewPrices include base rent and required monthly fees. Variable costs based on usage may apply.
Pets Allowed Fitness Center Pool Dishwasher Kitchen In Unit Washer & Dryer
-
2 Beds$2,626+Total Monthly Price12 Month LeaseTotal Monthly Price NewPrices include base rent and required monthly fees. Variable costs based on usage may apply.1 Month Free
Pets Allowed Fitness Center Granite Countertops Smoke Free
-
-
What Are Walk Score®, Transit Score®, and Bike Score® Ratings?
Walk Score® measures the walkability of any address. Transit Score® measures access to public transit. Bike Score® measures the bikeability of any address.
What is a Sound Score Rating?
A Sound Score Rating aggregates noise caused by vehicle traffic, airplane traffic and local sources

