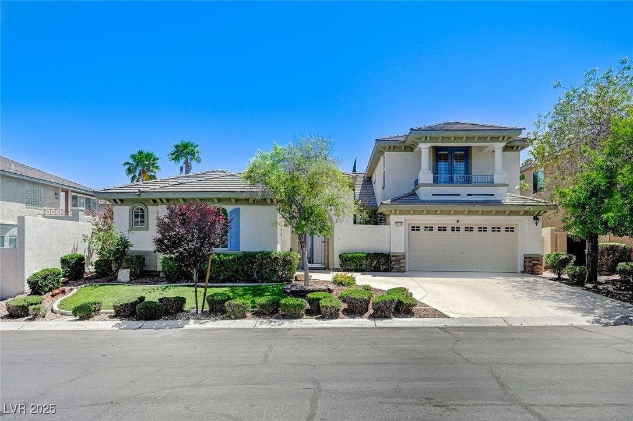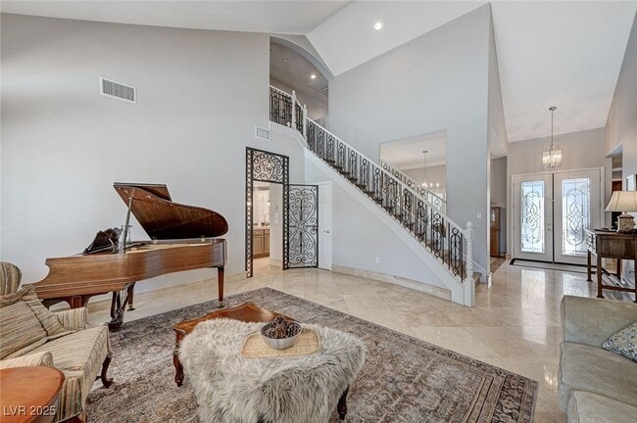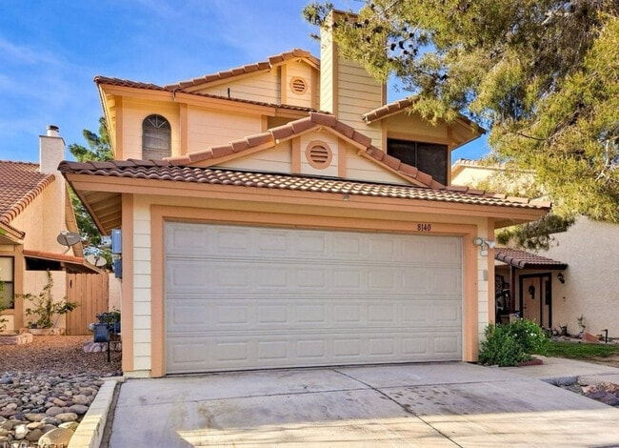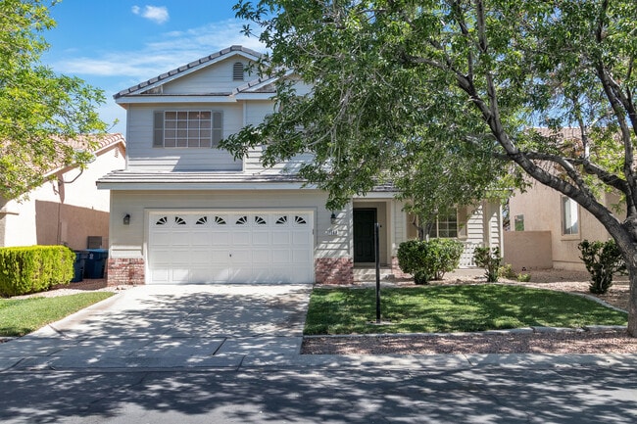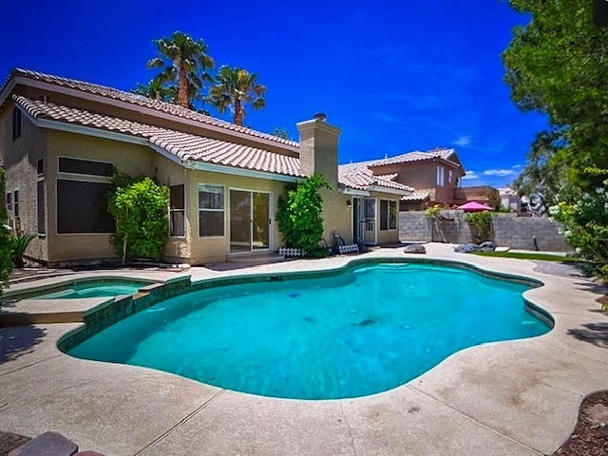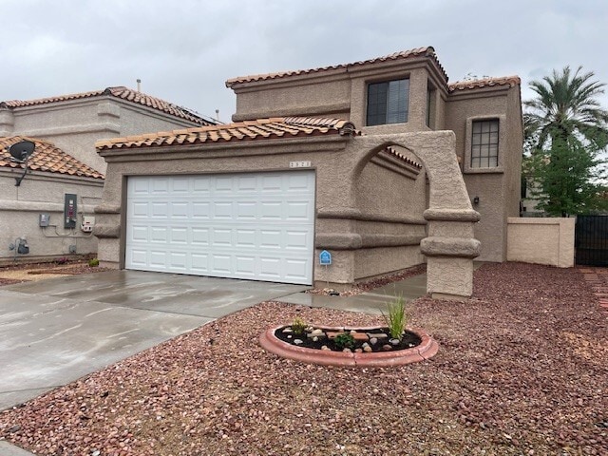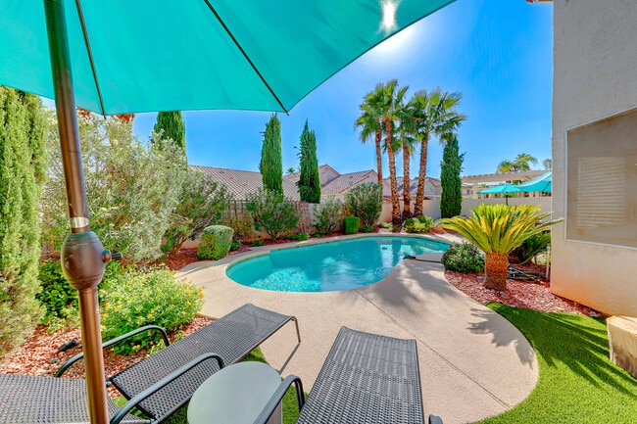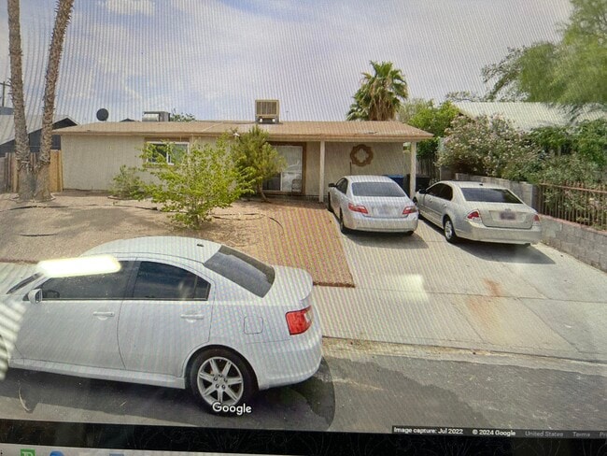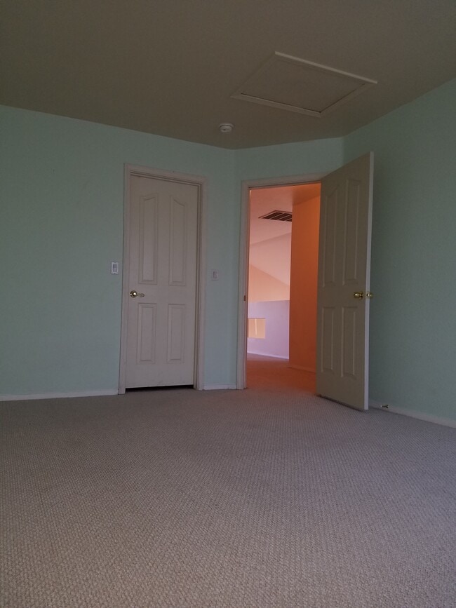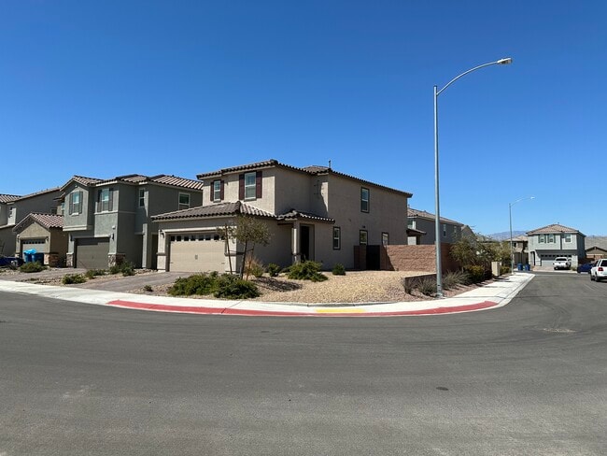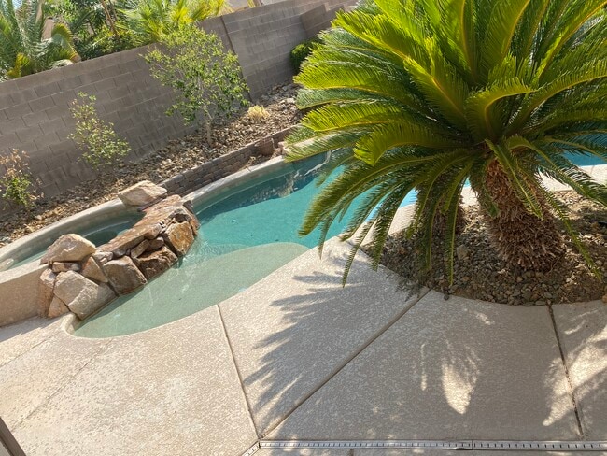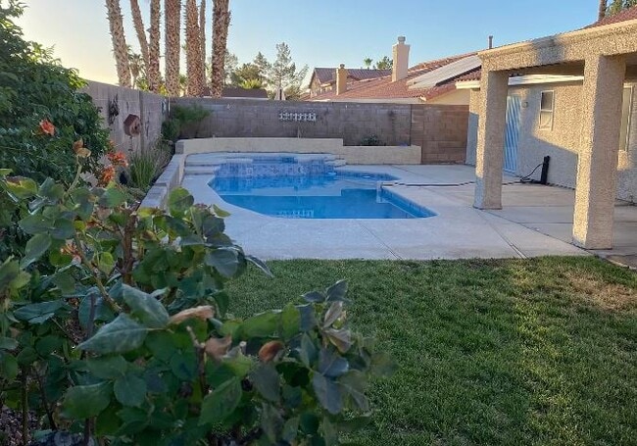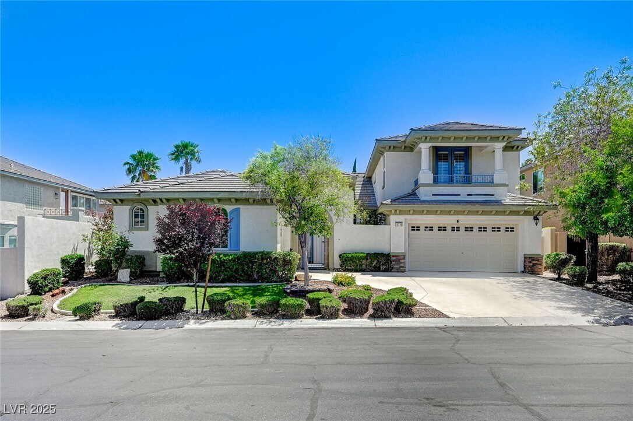10249 Wisteria Hills Ct
Las Vegas, NV 89135
-
Bedrooms
4
-
Bathrooms
4
-
Square Feet
3,578 sq ft
-
Available
Available Now
Highlights
- Heated Pool and Spa
- In Ground Spa
- Gated Community
- Deck
- Marble Flooring
- Main Floor Primary Bedroom

About This Home
HIGHLY UPGRADED GATED 4BR/3.5BA W SPARKLING POOL IN SOUGHT AFTER ROSEMONT IN THE GARDENS! EVERYTHING was touched in this beautiful remodel just a few years ago. Enter enclosed courtyard w slate tile & fountain, through double beveled glass front door into Formal DR & LR w vaulted ceiling. AMAZING modern kitchen showcases abundance of custom cabs, quartz counters, glass tile backsplash, center-island brkfst bar w pendant lighting, SS applncs, lighting above/below cabs & butler pantry. Beautiful FR entnmt unit w marble fireplace. MBR DOWN features Bath w dual vanities, sep jetted tub, travertine tile shower & walk-in custom closet. Three add'l BRs (one ensuite) & desk/tech center upstairs. CUSTOM built-in office features amazing cabs/drawers/storage & wraparound granite workspace! Travertine tile w 6 baseboard down, carpet up. Wood shutters thru-out. Garage has cabinet/rack storage w epoxy floor. Backyard features great pool/spa w slide & fountain, covd patio, fans & motorized shades."
10249 Wisteria Hills Ct is a house located in Clark County and the 89135 ZIP Code.
Home Details
Home Type
Year Built
Bedrooms and Bathrooms
Flooring
Home Design
Home Security
Interior Spaces
Kitchen
Laundry
Listing and Financial Details
Lot Details
Outdoor Features
Parking
Pool
Schools
Utilities
Community Details
Overview
Pet Policy
Recreation
Security
Fees and Policies
The fees below are based on community-supplied data and may exclude additional fees and utilities.
Pet policies are negotiable.
- Dogs Allowed
-
Fees not specified
-
Restrictions:Yes
- Cats Allowed
-
Fees not specified
-
Restrictions:Yes
- Parking
-
Garage--
-
Other--
Contact
- Listed by Avichai Dan Goor | Douglas Elliman of Nevada LLC
- Phone Number
- Website View Property Website
- Contact
-
Source
 Greater Las Vegas Association of REALTORS®
Greater Las Vegas Association of REALTORS®
- Washer/Dryer
- Air Conditioning
- Ceiling Fans
- Dishwasher
- Disposal
- Microwave
- Oven
- Range
- Refrigerator
- Carpet
- Tile Floors
Summerlin sits approximately ten miles west of downtown Las Vegas, nestled right where the cityscape begins to give way to the Spring Mountains and the Red Rock Canyon National Reserve. With the close proximity to the city center, gorgeous views of the mountains, and swanky houses filling the landscape, Summerlin has a reputation as one of the most affluent communities in Nevada.
It’s easy to stay active and take advantage of the Nevada sunshine here: in addition to the hiking, biking, and camping offered by the adjacent wilderness, the neighborhood includes dozens of public parks, golf courses, and sports fields within its bounds, including an award-winning trail system.
While mostly a residential neighborhood, several shopping centers and restaurants are scattered throughout Summerlin, giving residents the convenience of being able to walk down the street for groceries or a bite to eat in many cases.
Learn more about living in Summerlin| Colleges & Universities | Distance | ||
|---|---|---|---|
| Colleges & Universities | Distance | ||
| Drive: | 16 min | 7.5 mi | |
| Drive: | 21 min | 11.4 mi | |
| Drive: | 24 min | 12.5 mi | |
| Drive: | 29 min | 18.2 mi |
Transportation options available in Las Vegas include Las Vegas Convention Center Station, located 10.1 miles from 10249 Wisteria Hills Ct. 10249 Wisteria Hills Ct is near Harry Reid International, located 15.7 miles or 22 minutes away, and Boulder City Municipal, located 35.4 miles or 47 minutes away.
| Transit / Subway | Distance | ||
|---|---|---|---|
| Transit / Subway | Distance | ||
|
|
Drive: | 18 min | 10.1 mi |
|
|
Drive: | 20 min | 10.2 mi |
|
|
Drive: | 20 min | 10.4 mi |
|
|
Drive: | 20 min | 10.9 mi |
|
|
Drive: | 21 min | 11.5 mi |
| Airports | Distance | ||
|---|---|---|---|
| Airports | Distance | ||
|
Harry Reid International
|
Drive: | 22 min | 15.7 mi |
|
Boulder City Municipal
|
Drive: | 47 min | 35.4 mi |
Time and distance from 10249 Wisteria Hills Ct.
| Shopping Centers | Distance | ||
|---|---|---|---|
| Shopping Centers | Distance | ||
| Walk: | 14 min | 0.8 mi | |
| Drive: | 3 min | 1.1 mi | |
| Drive: | 4 min | 1.1 mi |
| Parks and Recreation | Distance | ||
|---|---|---|---|
| Parks and Recreation | Distance | ||
|
Red Rock Canyon National Conservation Area
|
Drive: | 17 min | 9.5 mi |
|
Shark Reef at Mandalay Bay
|
Drive: | 20 min | 11.3 mi |
|
Springs Preserve
|
Drive: | 20 min | 11.4 mi |
|
Spring Mountains National Recreation Area
|
Drive: | 23 min | 13.6 mi |
|
Spring Mountain Ranch State Park
|
Drive: | 27 min | 15.0 mi |
| Hospitals | Distance | ||
|---|---|---|---|
| Hospitals | Distance | ||
| Drive: | 10 min | 4.9 mi | |
| Drive: | 11 min | 5.5 mi | |
| Drive: | 10 min | 6.1 mi |
| Military Bases | Distance | ||
|---|---|---|---|
| Military Bases | Distance | ||
| Drive: | 43 min | 26.0 mi |
You May Also Like
Similar Rentals Nearby
What Are Walk Score®, Transit Score®, and Bike Score® Ratings?
Walk Score® measures the walkability of any address. Transit Score® measures access to public transit. Bike Score® measures the bikeability of any address.
What is a Sound Score Rating?
A Sound Score Rating aggregates noise caused by vehicle traffic, airplane traffic and local sources
