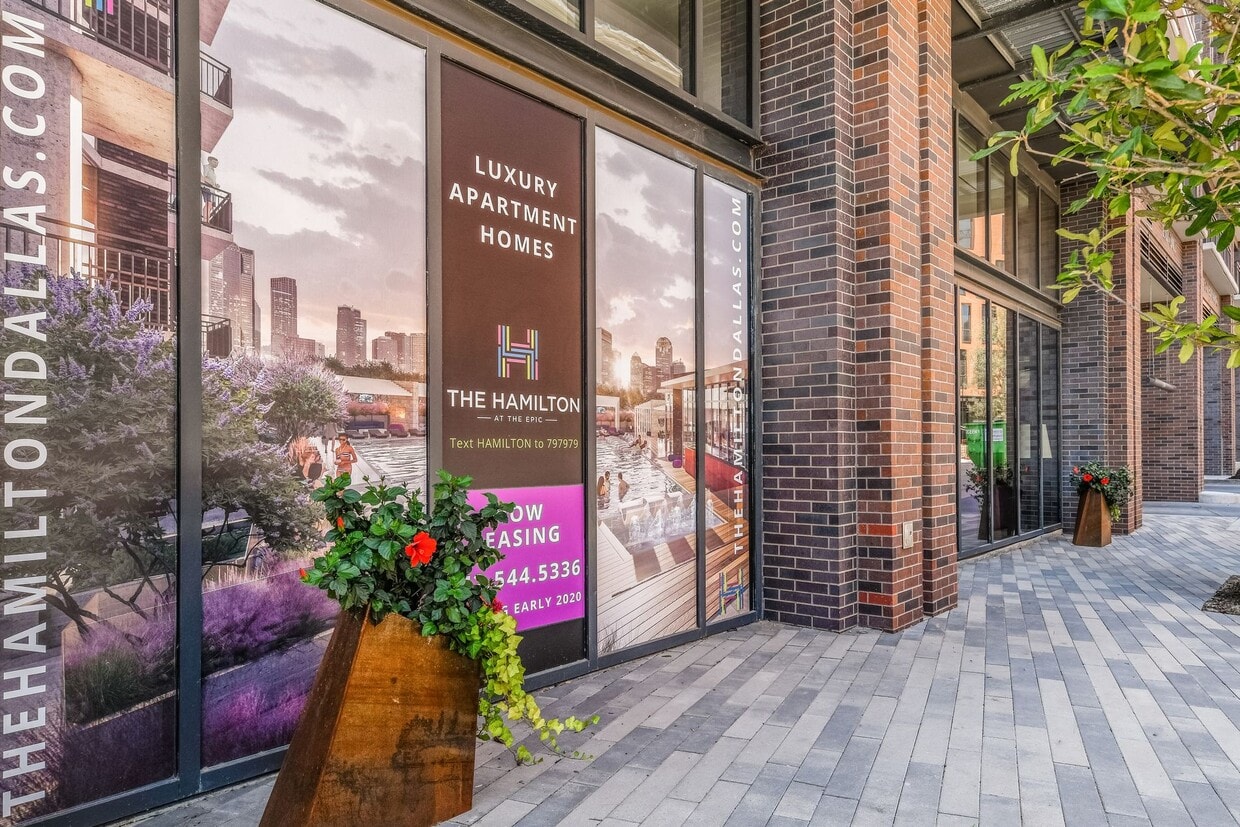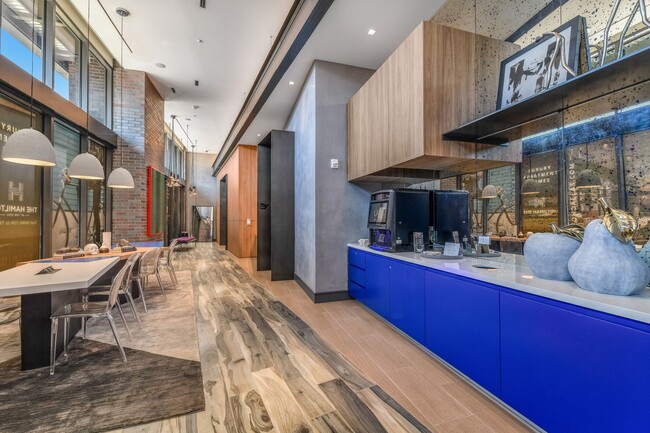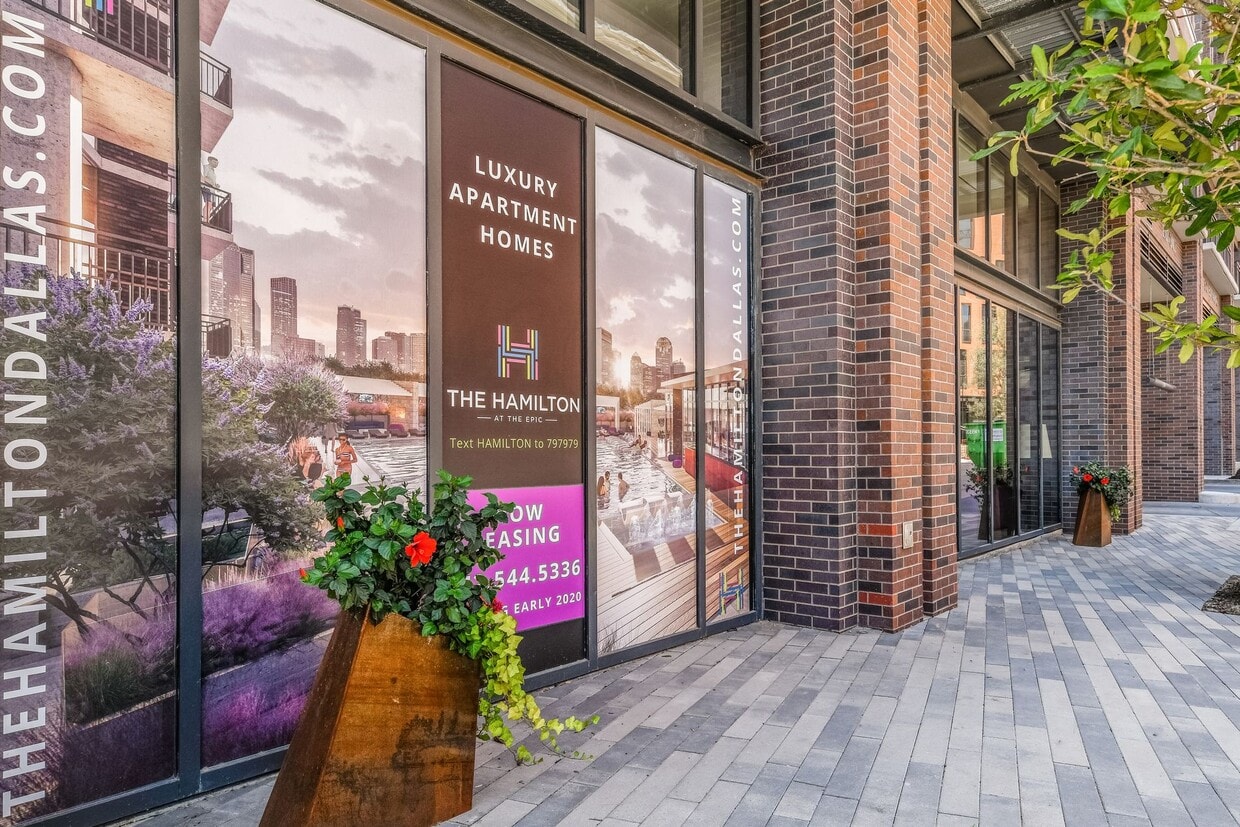-
Monthly Rent
$1,668 - $4,961
-
Bedrooms
Studio - 3 bd
-
Bathrooms
1 - 3 ba
-
Square Feet
498 - 1,732 sq ft
Highlights
- Walker's Paradise
- Dry Cleaning Service
- Den
- Cabana
- Pet Washing Station
- Pool
- Walk-In Closets
- Planned Social Activities
- Pet Play Area
Pricing & Floor Plans
-
Unit 1910price $1,777square feet 619availibility Now
-
Unit 1710price $1,798square feet 619availibility Now
-
Unit 1009price $1,668square feet 661availibility Now
-
Unit 0709price $1,807square feet 661availibility Now
-
Unit 1309price $1,825square feet 661availibility Feb 10
-
Unit 1907price $2,090square feet 798availibility Now
-
Unit 1308price $2,349square feet 837availibility Feb 7
-
Unit 2308price $2,424square feet 837availibility Feb 11
-
Unit 1006price $2,369square feet 837availibility Feb 20
-
Unit 0303price $2,594square feet 977availibility Feb 15
-
Unit 1403price $2,030square feet 780availibility Feb 18
-
Unit 1703price $2,060square feet 780availibility Feb 18
-
Unit 0703price $2,160square feet 780availibility Feb 26
-
Unit 0602price $2,314square feet 853availibility Feb 19
-
Unit 1113price $2,829square feet 1,485availibility Now
-
Unit 0913price $2,904square feet 1,485availibility Jan 28
-
Unit 2113price $3,004square feet 1,485availibility Jan 30
-
Unit 0604price $2,910square feet 1,314availibility Now
-
Unit 0812price $3,101square feet 1,414availibility Now
-
Unit 1512price $3,415square feet 1,414availibility Jan 19
-
Unit 1002price $3,697square feet 1,732availibility Now
-
Unit 1502price $3,864square feet 1,732availibility Now
-
Unit 1910price $1,777square feet 619availibility Now
-
Unit 1710price $1,798square feet 619availibility Now
-
Unit 1009price $1,668square feet 661availibility Now
-
Unit 0709price $1,807square feet 661availibility Now
-
Unit 1309price $1,825square feet 661availibility Feb 10
-
Unit 1907price $2,090square feet 798availibility Now
-
Unit 1308price $2,349square feet 837availibility Feb 7
-
Unit 2308price $2,424square feet 837availibility Feb 11
-
Unit 1006price $2,369square feet 837availibility Feb 20
-
Unit 0303price $2,594square feet 977availibility Feb 15
-
Unit 1403price $2,030square feet 780availibility Feb 18
-
Unit 1703price $2,060square feet 780availibility Feb 18
-
Unit 0703price $2,160square feet 780availibility Feb 26
-
Unit 0602price $2,314square feet 853availibility Feb 19
-
Unit 1113price $2,829square feet 1,485availibility Now
-
Unit 0913price $2,904square feet 1,485availibility Jan 28
-
Unit 2113price $3,004square feet 1,485availibility Jan 30
-
Unit 0604price $2,910square feet 1,314availibility Now
-
Unit 0812price $3,101square feet 1,414availibility Now
-
Unit 1512price $3,415square feet 1,414availibility Jan 19
-
Unit 1002price $3,697square feet 1,732availibility Now
-
Unit 1502price $3,864square feet 1,732availibility Now
Fees and Policies
The fees below are based on community-supplied data and may exclude additional fees and utilities. Use the Cost Calculator to add these fees to the base price.
-
Utilities & Essentials
-
Amenity FeeCharged per unit.$20 / mo
-
TrashCharged per unit.$25 / mo
-
-
One-Time Basics
-
Due at Application
-
Application Fee Per ApplicantCharged per applicant.$75
-
-
Due at Move-In
-
Administrative FeeCharged per unit.$85
-
-
Due at Application
-
Dogs
-
Dog DepositCharged per pet.$150
-
Dog FeeCharged per pet.$300
-
Dog RentCharged per pet.$25 / mo
100 lbs. Weight LimitRestrictions:Breed Restrictions Apply. Aggressive breeds (purebred and/or any mixed form) are not allowed. These breeds include, but are not limited to: American Staffordshire Terrier, Dalmatian, Pitbull, Siberian Husky, Chow, Doberman, and Rottweiler.Read More Read LessComments -
-
Cats
-
Cat DepositCharged per pet.$150
-
Cat FeeCharged per pet.$300
-
Cat RentCharged per pet.$25 / mo
100 lbs. Weight LimitRestrictions:Comments -
Property Fee Disclaimer: Based on community-supplied data and independent market research. Subject to change without notice. May exclude fees for mandatory or optional services and usage-based utilities.
Details
Lease Options
-
1 - 15 Month Leases
-
Short term lease
Property Information
-
Built in 2020
-
310 units/26 stories
Matterport 3D Tours
About The Hamilton
The Hamilton at The Epic is a 26-story luxury residential tower that delivers a lifestyle inspired by individual expression and conveniently adjacent to neighboring Downtown Dallas and Deep Ellum Neighborhood. The Hamilton provides an amenity-rich experience for residents - a roof top pool with Downtown views, private resident bar, elevated community work spaces and private conference room, and full fitness center - all set within a convenient and visually stimulating setting. The culture of the neighborhood is showcased in inventive touches throughout the interiors of the building, such as commissioned art installations from local artists, as well as inside our homes. Our spacious 1,732 square foot, three-bedroom, three-bathroom homes provides a myriad of amenities, including built-in Sonos Wireless Hi-Fi speakers, dine-in gourmet kitchen islands with wine fridge, large workstation, plenty of storage and so much more. Call to schedule a private tour today!
The Hamilton is an apartment community located in Dallas County and the 75226 ZIP Code. This area is served by the Dallas Independent attendance zone.
Unique Features
- Multi-Use Room
- Accent Walls
- Luxury Guest Suite Available for Your Visitors
- Weight Machines
- Wellbeats Fitness Programs
- Conference Room
- Large Closets
- Media Tunnel
- Bilingual Staff
- Built-In Desk*
- Coffee Bar
- Level-2 EV Charging Stations
- Outdoor Fireplaces on 7th Floor*
- Local Vet / Pet Store Discount
- Mini Market Vending Machine
- Renter's Insurance
- Sonos Surround Sound
- View
- Courtesy Patrol
- Euro Shower*
- Full-Size Front Load Washer/Dryer
- Cardio Machines
- Corporate Leases Accepted
- Gas Range
- Patio/Balcony
Community Amenities
Pool
Fitness Center
Elevator
Concierge
Clubhouse
Controlled Access
Recycling
Grill
Property Services
- Package Service
- Wi-Fi
- Controlled Access
- Maintenance on site
- Property Manager on Site
- Concierge
- Recycling
- Renters Insurance Program
- Dry Cleaning Service
- Online Services
- Planned Social Activities
- Pet Play Area
- Pet Washing Station
- EV Charging
Shared Community
- Elevator
- Clubhouse
- Lounge
- Multi Use Room
- Disposal Chutes
- Conference Rooms
Fitness & Recreation
- Fitness Center
- Pool
- Bicycle Storage
Outdoor Features
- Gated
- Cabana
- Courtyard
- Grill
Apartment Features
Washer/Dryer
Air Conditioning
Dishwasher
High Speed Internet Access
Hardwood Floors
Walk-In Closets
Island Kitchen
Microwave
Indoor Features
- High Speed Internet Access
- Washer/Dryer
- Air Conditioning
- Heating
- Ceiling Fans
- Cable Ready
- Storage Space
- Double Vanities
- Tub/Shower
- Fireplace
- Surround Sound
- Sprinkler System
- Framed Mirrors
Kitchen Features & Appliances
- Dishwasher
- Disposal
- Ice Maker
- Stainless Steel Appliances
- Island Kitchen
- Eat-in Kitchen
- Kitchen
- Microwave
- Oven
- Range
- Refrigerator
- Freezer
- Warming Drawer
- Quartz Countertops
- Gas Range
Model Details
- Hardwood Floors
- Carpet
- Vinyl Flooring
- Mud Room
- Office
- Den
- Built-In Bookshelves
- Views
- Walk-In Closets
- Linen Closet
- Double Pane Windows
- Window Coverings
- Large Bedrooms
- Balcony
- Patio
- Package Service
- Wi-Fi
- Controlled Access
- Maintenance on site
- Property Manager on Site
- Concierge
- Recycling
- Renters Insurance Program
- Dry Cleaning Service
- Online Services
- Planned Social Activities
- Pet Play Area
- Pet Washing Station
- EV Charging
- Elevator
- Clubhouse
- Lounge
- Multi Use Room
- Disposal Chutes
- Conference Rooms
- Gated
- Cabana
- Courtyard
- Grill
- Fitness Center
- Pool
- Bicycle Storage
- Multi-Use Room
- Accent Walls
- Luxury Guest Suite Available for Your Visitors
- Weight Machines
- Wellbeats Fitness Programs
- Conference Room
- Large Closets
- Media Tunnel
- Bilingual Staff
- Built-In Desk*
- Coffee Bar
- Level-2 EV Charging Stations
- Outdoor Fireplaces on 7th Floor*
- Local Vet / Pet Store Discount
- Mini Market Vending Machine
- Renter's Insurance
- Sonos Surround Sound
- View
- Courtesy Patrol
- Euro Shower*
- Full-Size Front Load Washer/Dryer
- Cardio Machines
- Corporate Leases Accepted
- Gas Range
- Patio/Balcony
- High Speed Internet Access
- Washer/Dryer
- Air Conditioning
- Heating
- Ceiling Fans
- Cable Ready
- Storage Space
- Double Vanities
- Tub/Shower
- Fireplace
- Surround Sound
- Sprinkler System
- Framed Mirrors
- Dishwasher
- Disposal
- Ice Maker
- Stainless Steel Appliances
- Island Kitchen
- Eat-in Kitchen
- Kitchen
- Microwave
- Oven
- Range
- Refrigerator
- Freezer
- Warming Drawer
- Quartz Countertops
- Gas Range
- Hardwood Floors
- Carpet
- Vinyl Flooring
- Mud Room
- Office
- Den
- Built-In Bookshelves
- Views
- Walk-In Closets
- Linen Closet
- Double Pane Windows
- Window Coverings
- Large Bedrooms
- Balcony
- Patio
| Monday | 9am - 6pm |
|---|---|
| Tuesday | 9am - 6pm |
| Wednesday | 9am - 6pm |
| Thursday | 9am - 6pm |
| Friday | 9am - 6pm |
| Saturday | 10am - 5pm |
| Sunday | 1pm - 5pm |
At first glance, Downtown Dallas is similar to many other major cities: Pedestrians rush along wide sidewalks while traffic pulses along the busy streets, towering buildings of glass mix with more historic structures with ornate arches and porticos, and high-end boutiques sit next to sidewalk cafes with jaunty awnings. But then you notice the difference … it isn't the inordinate amount of pickup trucks or the occasional business suit paired with cowboy boots, but it's the sheer size of Downtown Dallas.
Unlike most downtown city centers, this isn't a compact mix of buildings that quickly lead elsewhere -- in fact, Downtown Dallas has grown so much over the year that in now includes 15 distinct districts. Downtown Dallas is wrapped by interstates, with I-35E to the south and I-30 to the south and east.
Learn more about living in Downtown DallasCompare neighborhood and city base rent averages by bedroom.
| Downtown Dallas | Dallas, TX | |
|---|---|---|
| Studio | $1,556 | $1,261 |
| 1 Bedroom | $1,877 | $1,396 |
| 2 Bedrooms | $2,588 | $1,854 |
| 3 Bedrooms | $2,514 | $2,385 |
| Colleges & Universities | Distance | ||
|---|---|---|---|
| Colleges & Universities | Distance | ||
| Drive: | 2 min | 1.1 mi | |
| Drive: | 4 min | 1.4 mi | |
| Drive: | 8 min | 4.0 mi | |
| Drive: | 10 min | 5.7 mi |
 The GreatSchools Rating helps parents compare schools within a state based on a variety of school quality indicators and provides a helpful picture of how effectively each school serves all of its students. Ratings are on a scale of 1 (below average) to 10 (above average) and can include test scores, college readiness, academic progress, advanced courses, equity, discipline and attendance data. We also advise parents to visit schools, consider other information on school performance and programs, and consider family needs as part of the school selection process.
The GreatSchools Rating helps parents compare schools within a state based on a variety of school quality indicators and provides a helpful picture of how effectively each school serves all of its students. Ratings are on a scale of 1 (below average) to 10 (above average) and can include test scores, college readiness, academic progress, advanced courses, equity, discipline and attendance data. We also advise parents to visit schools, consider other information on school performance and programs, and consider family needs as part of the school selection process.
View GreatSchools Rating Methodology
Data provided by GreatSchools.org © 2026. All rights reserved.
Transportation options available in Dallas include Deep Ellum, located 0.1 mile from The Hamilton. The Hamilton is near Dallas Love Field, located 6.1 miles or 13 minutes away, and Dallas-Fort Worth International, located 21.4 miles or 28 minutes away.
| Transit / Subway | Distance | ||
|---|---|---|---|
| Transit / Subway | Distance | ||
|
|
Walk: | 2 min | 0.1 mi |
|
|
Walk: | 11 min | 0.6 mi |
|
|
Walk: | 11 min | 0.6 mi |
|
|
Walk: | 12 min | 0.6 mi |
|
|
Walk: | 15 min | 0.8 mi |
| Commuter Rail | Distance | ||
|---|---|---|---|
| Commuter Rail | Distance | ||
|
|
Drive: | 4 min | 2.0 mi |
|
|
Drive: | 8 min | 3.9 mi |
|
|
Drive: | 8 min | 4.0 mi |
|
|
Drive: | 19 min | 11.0 mi |
|
|
Drive: | 23 min | 16.6 mi |
| Airports | Distance | ||
|---|---|---|---|
| Airports | Distance | ||
|
Dallas Love Field
|
Drive: | 13 min | 6.1 mi |
|
Dallas-Fort Worth International
|
Drive: | 28 min | 21.4 mi |
Time and distance from The Hamilton.
| Shopping Centers | Distance | ||
|---|---|---|---|
| Shopping Centers | Distance | ||
| Walk: | 7 min | 0.4 mi | |
| Walk: | 13 min | 0.7 mi | |
| Drive: | 3 min | 1.3 mi |
| Parks and Recreation | Distance | ||
|---|---|---|---|
| Parks and Recreation | Distance | ||
|
Nasher Sculpture Center
|
Walk: | 17 min | 0.9 mi |
|
Dallas World Aquarium
|
Drive: | 3 min | 1.2 mi |
|
Klyde Warren Park
|
Drive: | 3 min | 1.6 mi |
|
Fair Park
|
Drive: | 5 min | 2.1 mi |
|
Perot Museum of Nature & Science
|
Drive: | 6 min | 2.3 mi |
| Hospitals | Distance | ||
|---|---|---|---|
| Hospitals | Distance | ||
| Walk: | 12 min | 0.6 mi | |
| Walk: | 12 min | 0.6 mi | |
| Drive: | 3 min | 1.7 mi |
| Military Bases | Distance | ||
|---|---|---|---|
| Military Bases | Distance | ||
| Drive: | 22 min | 12.9 mi | |
| Drive: | 55 min | 40.0 mi |
The Hamilton Photos
-
-
2BR, 2BA - 1,414SF
-
-
-
-
-
-
-
Nearby Apartments
Within 50 Miles of The Hamilton
-
Noel on the Parkway
14222 Dallas Pky
Dallas, TX 75254
$875 - $2,046
1-2 Br 11.1 mi
-
Rock Creek
5850 Belt Line Rd
Dallas, TX 75254
$947 - $1,681
1-2 Br 11.8 mi
-
Jefferson Place
6306 N MacArthur Blvd
Irving, TX 75039
$1,098 - $1,814
1-2 Br 12.5 mi
-
GreenVue
1350 N Greenville Ave
Richardson, TX 75081
$1,191 - $2,171
1-2 Br 13.2 mi
-
Lakeridge
1720 Valley View Ln
Irving, TX 75061
$972 - $1,564
1-2 Br 14.0 mi
-
Woodmeade
3801-3929 Block Dr
Irving, TX 75038
$835 - $1,697
1-2 Br 14.2 mi
The Hamilton has units with in‑unit washers and dryers, making laundry day simple for residents.
Utilities are not included in rent. Residents should plan to set up and pay for all services separately.
Parking is available at The Hamilton. Fees may apply depending on the type of parking offered. Contact this property for details.
The Hamilton has studios to three-bedrooms with rent ranges from $1,668/mo. to $4,961/mo.
Yes, The Hamilton welcomes pets. Breed restrictions, weight limits, and additional fees may apply. View this property's pet policy.
A good rule of thumb is to spend no more than 30% of your gross income on rent. Based on the lowest available rent of $1,668 for a one-bedroom, you would need to earn about $60,000 per year to qualify. Want to double-check your budget? Try our Rent Affordability Calculator to see how much rent fits your income and lifestyle.
The Hamilton is offering Specials for eligible applicants, with rental rates starting at $1,668.
Yes! The Hamilton offers 4 Matterport 3D Tours. Explore different floor plans and see unit level details, all without leaving home.
What Are Walk Score®, Transit Score®, and Bike Score® Ratings?
Walk Score® measures the walkability of any address. Transit Score® measures access to public transit. Bike Score® measures the bikeability of any address.
What is a Sound Score Rating?
A Sound Score Rating aggregates noise caused by vehicle traffic, airplane traffic and local sources








