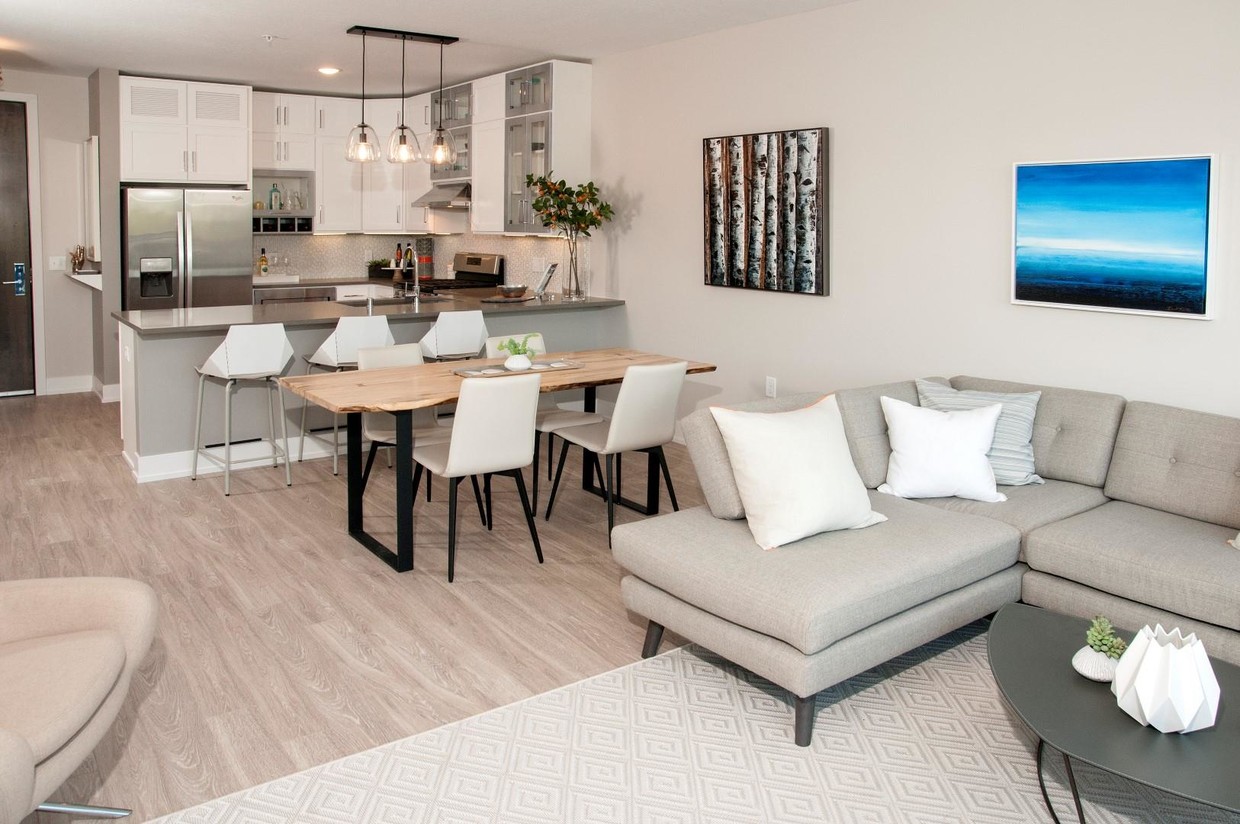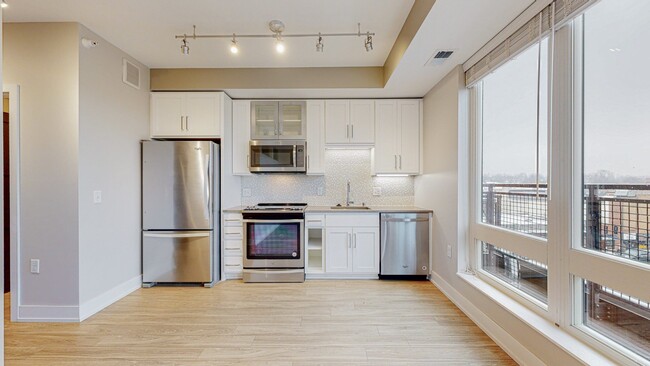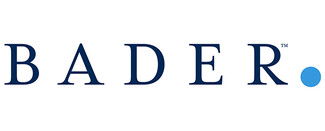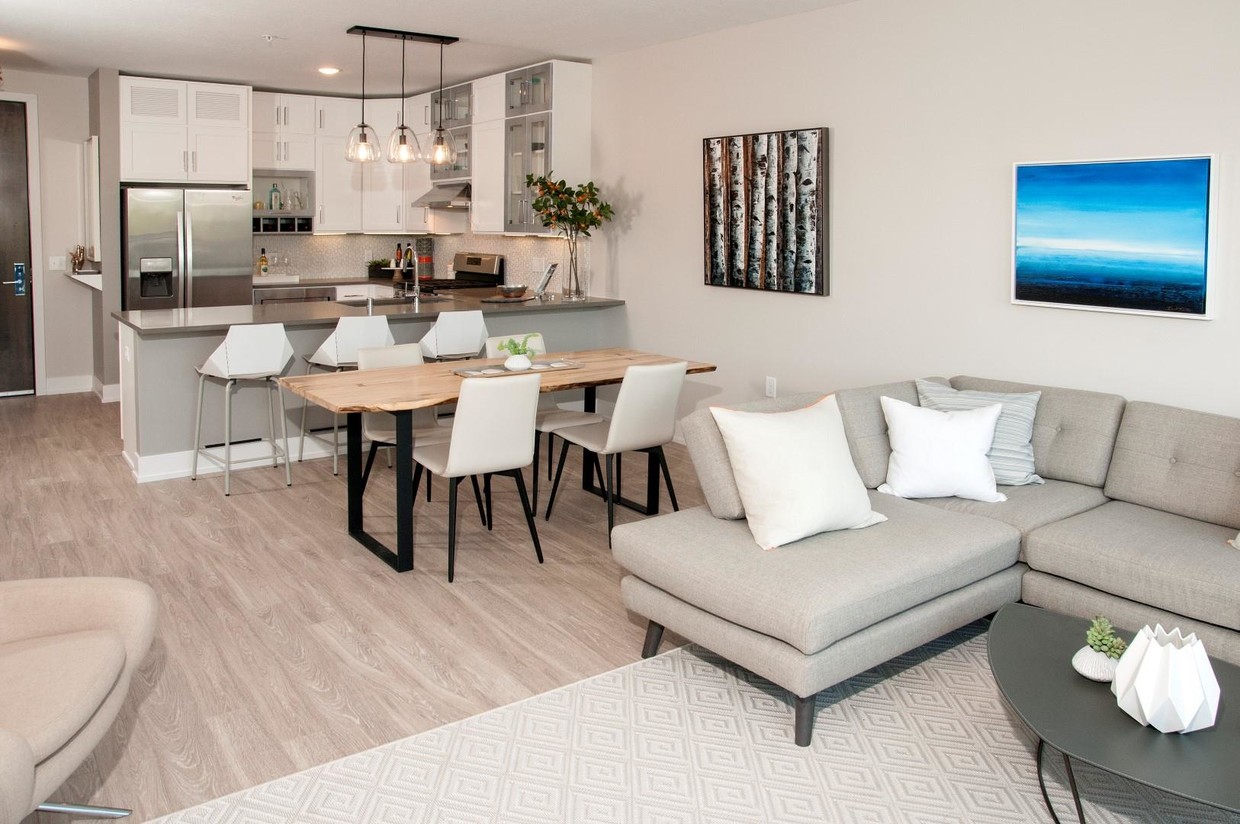-
Monthly Rent
$1,565 - $3,295
Plus Fees12 Month Lease
-
Bedrooms
Studio - 2 bd
-
Bathrooms
1 - 2 ba
-
Square Feet
506 - 1,521 sq ft
Highlights
- Walker's Paradise
- Deck
- Pet Play Area
- Office
- Controlled Access
- On-Site Retail
- Fireplace
- Dog Park
- Grill
Pricing & Floor Plans
Check Back Soon for Upcoming Availability
| Beds | Baths | Average SF | Availability |
|---|---|---|---|
| Studio Studio 0 Br | 1 Bath 1 Bath 1 Ba | 575 SF | Not Available |
| 1 Bedroom 1 Bedroom 1 Br | 1 Bath 1 Bath 1 Ba | 814 SF | Not Available |
| 2 Bedrooms 2 Bedrooms 2 Br | 2 Baths 2 Baths 2 Ba | 1,267 SF | Not Available |
Fees and Policies
The fees below are based on community-supplied data and may exclude additional fees and utilities.
-
One-Time Basics
-
Due at Application
-
Application Fee Per ApplicantCharged per applicant.$50
-
-
Due at Move-In
-
Administrative FeeCharged per unit.$150
-
-
Due at Application
-
Dogs
-
Dog FeeCharged per pet.$350
-
Dog RentCharged per pet.$50 / mo
Restrictions:NoneRead More Read LessComments -
-
Cats
-
Cat FeeCharged per pet.$300
-
Cat RentCharged per pet.$25 / mo
Restrictions:Comments -
-
Garage Lot
-
Other
Property Fee Disclaimer: Based on community-supplied data and independent market research. Subject to change without notice. May exclude fees for mandatory or optional services and usage-based utilities.
Details
Lease Options
-
12 mo
Property Information
-
Built in 2017
-
54 units/4 stories
Matterport 3D Tour
About The Finn
Additional fees for this community include:Non-Optional FeesApplication fee: $50/adultNon-refundable administrative fee: $150Utility administrative fee: $8/monthUtility Fees:Electricity - Paid for by residentGas Paid for by residentHeat - Paid for by residentWater/Sewer/Trash Utility billing is calculated by the Ratio Utility Billing System (RUBS) and will be added to the account ledger monthly.
The Finn is an apartment community located in Ramsey County and the 55116 ZIP Code. This area is served by the St. Paul Public attendance zone.
Unique Features
- Eight-foot solid-core stained ash entry doors
- Elegant Mosaic Backsplash
- Built-in wine rack in select floor plans
- Fireplace
- Luxer One Automated Package Receipt System
- Private Outdoor Patio or Balcony
- Stainless steel Energy Star Whirlpool appliances
- White oak plank flooring with chardonnay stain
- Built-In Wine Rack
- Chateau Quartz Countertops
- Gas Grill with Select Units
- Oversize Patio Or Balcony
- Spacious Terrace With Fireplace and Grill
- Stainless Steel Whirlpool Appliances
- Coffee Bar
- Hot Tub
- Nine-Foot Ceilings
- Outdoor Fireplace with Select Units
- Terrace
- Alcove Bedroom with Rolling Barn Door
- Eight-Foot Stained Ash Entry Door
- Enclosed Dog Run and Canine Wash Station
- Resident Discount at First Floor Shops
- Organic Modern Aesthetic
- Plank Flooring with Chardonnay Stain
- Underground Parking Available For Residents
- Classic White Designer Cabinetry
- Club Room
- Full-Size Washer and Dryer
- Grilling Station
- Outdoor Built-In Gas Grill (In Select Units)
- Soft-Close Drawers
Community Amenities
Controlled Access
Grill
Pet Play Area
Package Service
- Package Service
- Controlled Access
- On-Site Retail
- Health Club Discount
- Pet Play Area
- Grill
- Dog Park
Apartment Features
Washer/Dryer
Dishwasher
Microwave
Disposal
- Washer/Dryer
- Fireplace
- Dishwasher
- Disposal
- Stainless Steel Appliances
- Eat-in Kitchen
- Kitchen
- Microwave
- Quartz Countertops
- Office
- Views
- Balcony
- Patio
- Deck
- Package Service
- Controlled Access
- On-Site Retail
- Health Club Discount
- Pet Play Area
- Grill
- Dog Park
- Eight-foot solid-core stained ash entry doors
- Elegant Mosaic Backsplash
- Built-in wine rack in select floor plans
- Fireplace
- Luxer One Automated Package Receipt System
- Private Outdoor Patio or Balcony
- Stainless steel Energy Star Whirlpool appliances
- White oak plank flooring with chardonnay stain
- Built-In Wine Rack
- Chateau Quartz Countertops
- Gas Grill with Select Units
- Oversize Patio Or Balcony
- Spacious Terrace With Fireplace and Grill
- Stainless Steel Whirlpool Appliances
- Coffee Bar
- Hot Tub
- Nine-Foot Ceilings
- Outdoor Fireplace with Select Units
- Terrace
- Alcove Bedroom with Rolling Barn Door
- Eight-Foot Stained Ash Entry Door
- Enclosed Dog Run and Canine Wash Station
- Resident Discount at First Floor Shops
- Organic Modern Aesthetic
- Plank Flooring with Chardonnay Stain
- Underground Parking Available For Residents
- Classic White Designer Cabinetry
- Club Room
- Full-Size Washer and Dryer
- Grilling Station
- Outdoor Built-In Gas Grill (In Select Units)
- Soft-Close Drawers
- Washer/Dryer
- Fireplace
- Dishwasher
- Disposal
- Stainless Steel Appliances
- Eat-in Kitchen
- Kitchen
- Microwave
- Quartz Countertops
- Office
- Views
- Balcony
- Patio
- Deck
| Monday | 9am - 5pm |
|---|---|
| Tuesday | 9am - 5pm |
| Wednesday | 9am - 5pm |
| Thursday | 9am - 5pm |
| Friday | 9am - 5pm |
| Saturday | 10am - 4pm |
| Sunday | 12pm - 4pm |
The Highland community lies in the southwestern corner of Saint Paul, just 10 miles from Downtown Minneapolis. Highland is to the north of Fort Snelling, adjacent to the Mississippi River.
A 50/50 blend of commercial and residential buildings, Highland residents enjoy plentiful shopping and restaurants near their apartments. Saint Catherine University resides here, and it’s in walking distance of local eateries at the corner of Cleveland Avenue South and Ford Parkway.
A predominantly residential neighborhood, there are tons of outdoor activities to do, like improving your game at the Highland National Golf Course or picnicking at Crosby Farm Park. For easy travel, residents are comforted by their proximity to Interstate 35E and the international airport. The amusement park and aquarium at Mall of America are a short 10-minute drive from Highland.
Learn more about living in Highland| Colleges & Universities | Distance | ||
|---|---|---|---|
| Colleges & Universities | Distance | ||
| Walk: | 13 min | 0.7 mi | |
| Drive: | 4 min | 1.8 mi | |
| Drive: | 5 min | 2.3 mi | |
| Drive: | 8 min | 3.5 mi |
 The GreatSchools Rating helps parents compare schools within a state based on a variety of school quality indicators and provides a helpful picture of how effectively each school serves all of its students. Ratings are on a scale of 1 (below average) to 10 (above average) and can include test scores, college readiness, academic progress, advanced courses, equity, discipline and attendance data. We also advise parents to visit schools, consider other information on school performance and programs, and consider family needs as part of the school selection process.
The GreatSchools Rating helps parents compare schools within a state based on a variety of school quality indicators and provides a helpful picture of how effectively each school serves all of its students. Ratings are on a scale of 1 (below average) to 10 (above average) and can include test scores, college readiness, academic progress, advanced courses, equity, discipline and attendance data. We also advise parents to visit schools, consider other information on school performance and programs, and consider family needs as part of the school selection process.
View GreatSchools Rating Methodology
Data provided by GreatSchools.org © 2025. All rights reserved.
Transportation options available in Saint Paul include 50Th Street/Minnehaha Park Station, located 2.4 miles from The Finn. The Finn is near Minneapolis-St Paul International/Wold-Chamberlain, located 4.9 miles or 10 minutes away.
| Transit / Subway | Distance | ||
|---|---|---|---|
| Transit / Subway | Distance | ||
|
|
Drive: | 6 min | 2.4 mi |
|
|
Drive: | 6 min | 2.8 mi |
|
|
Drive: | 7 min | 2.9 mi |
|
|
Drive: | 8 min | 3.2 mi |
|
|
Drive: | 8 min | 3.2 mi |
| Commuter Rail | Distance | ||
|---|---|---|---|
| Commuter Rail | Distance | ||
|
|
Drive: | 12 min | 7.0 mi |
|
|
Drive: | 18 min | 8.0 mi |
|
|
Drive: | 26 min | 16.6 mi |
|
|
Drive: | 36 min | 25.4 mi |
|
|
Drive: | 37 min | 27.0 mi |
| Airports | Distance | ||
|---|---|---|---|
| Airports | Distance | ||
|
Minneapolis-St Paul International/Wold-Chamberlain
|
Drive: | 10 min | 4.9 mi |
Time and distance from The Finn.
| Shopping Centers | Distance | ||
|---|---|---|---|
| Shopping Centers | Distance | ||
| Walk: | 1 min | 0.1 mi | |
| Walk: | 3 min | 0.2 mi | |
| Walk: | 6 min | 0.3 mi |
| Parks and Recreation | Distance | ||
|---|---|---|---|
| Parks and Recreation | Distance | ||
|
Hidden Falls Park
|
Drive: | 4 min | 1.4 mi |
|
Song of Hiawatha Garden
|
Drive: | 5 min | 1.7 mi |
|
Minnehaha Park
|
Drive: | 5 min | 1.7 mi |
|
Minnehaha Falls Pergola Garden
|
Drive: | 5 min | 1.8 mi |
|
Hiawatha School Park
|
Drive: | 5 min | 1.9 mi |
| Hospitals | Distance | ||
|---|---|---|---|
| Hospitals | Distance | ||
| Drive: | 11 min | 4.8 mi | |
| Drive: | 11 min | 5.4 mi | |
| Drive: | 13 min | 5.4 mi |
| Military Bases | Distance | ||
|---|---|---|---|
| Military Bases | Distance | ||
| Drive: | 9 min | 3.6 mi |
Property Ratings at The Finn
Hands down the best experience I have had renting an apartment. As a previous homeowner, it was important to me that there was a level of service that came along with the beautiful complex. Liz was the most professional, accommodating Manager I have worked with. She was helpful and answered all of the questions I had. Moving into the Finn was flawless because of her help. This feels like home! Highly recommend Liz and The Finn.
The Finn Photos
-
The Finn
-
Studio, 1BA, Fairview - 569SF
-
-
-
-
-
-
-
Models
-
Studio
-
Studio
-
Studio
-
Studio
-
Studio
-
Studio
Nearby Apartments
Within 50 Miles of The Finn
-
Ardor on the Bluffs South Loop Residences
3701 E American Blvd
Bloomington, MN 55425
$1,695 - $5,095 Plus Fees
1-2 Br 4.5 mi
-
Audenn Apartments
10660 Hampshire Ave S
Bloomington, MN 55438
$1,508 - $1,953 Total Monthly Price
1-2 Br 11.7 mi
-
Residences at 1700-OLD
1700 Plymouth Rd
Minnetonka, MN 55305
Call for Rent
1-2 Br 12.9 mi
-
The Edison at Rice Creek I and II
5891 Rice Creek Pkwy
Shoreview, MN 55126
$1,703 - $2,583 Total Monthly Price
1-3 Br 12 Month Lease 13.7 mi
-
The Edison at Woodbury
326 Karen Dr
Woodbury, MN 55129
$1,695 - $2,495 Plus Fees
1-3 Br 12 Month Lease 14.7 mi
-
The Stax of Long Lake
455 Virginia Ave
Long Lake, MN 55356
$2,503 - $3,133 Total Monthly Price
1-2 Br 19.5 mi
The Finn has units with in‑unit washers and dryers, making laundry day simple for residents.
Utilities are not included in rent. Residents should plan to set up and pay for all services separately.
Yes, The Finn welcomes pets. Breed restrictions, weight limits, and additional fees may apply. View this property's pet policy.
A good rule of thumb is to spend no more than 30% of your gross income on rent. Based on the lowest available rent of $1,565 for a studio, you would need to earn about $56,000 per year to qualify. Want to double-check your budget? Try our Rent Affordability Calculator to see how much rent fits your income and lifestyle.
The Finn is offering 2 Months Free for eligible applicants, with rental rates starting at $1,565.
Yes! The Finn offers 1 Matterport 3D Tours. Explore different floor plans and see unit level details, all without leaving home.
What Are Walk Score®, Transit Score®, and Bike Score® Ratings?
Walk Score® measures the walkability of any address. Transit Score® measures access to public transit. Bike Score® measures the bikeability of any address.
What is a Sound Score Rating?
A Sound Score Rating aggregates noise caused by vehicle traffic, airplane traffic and local sources










