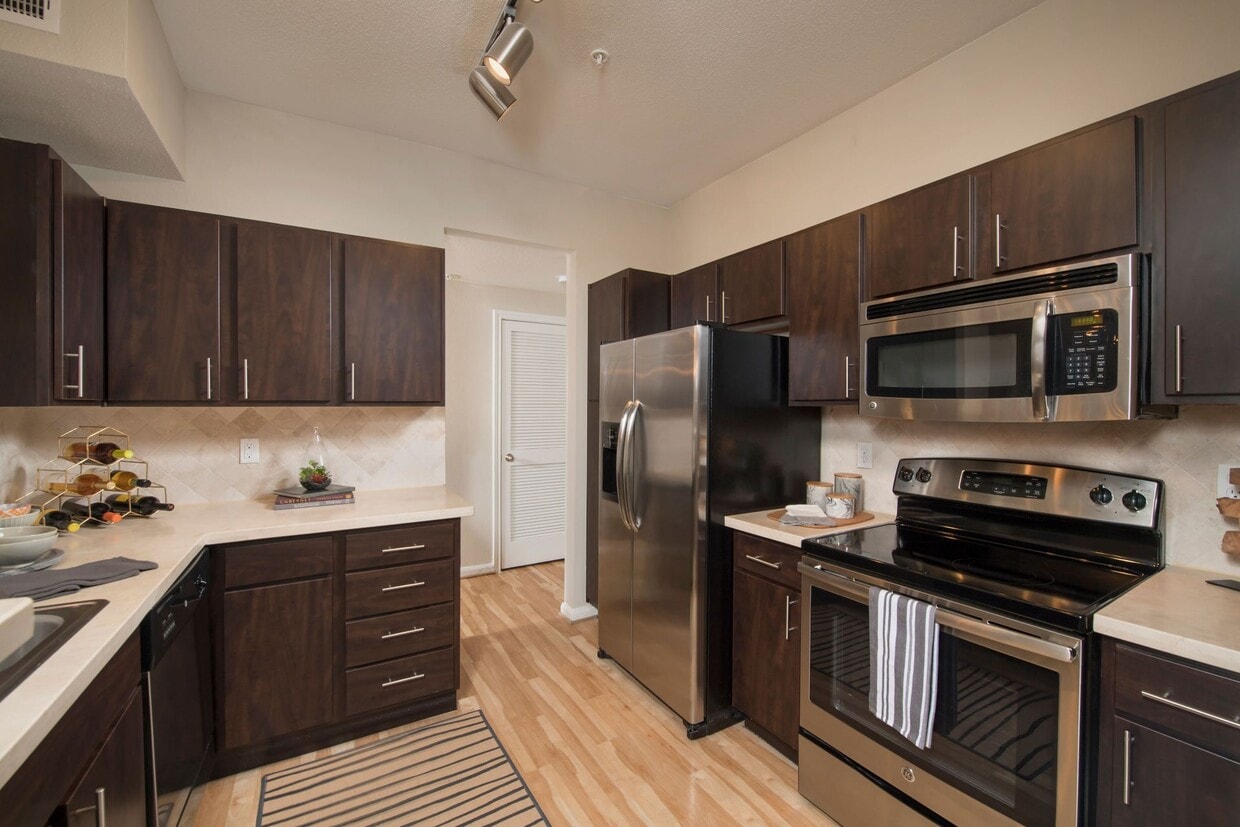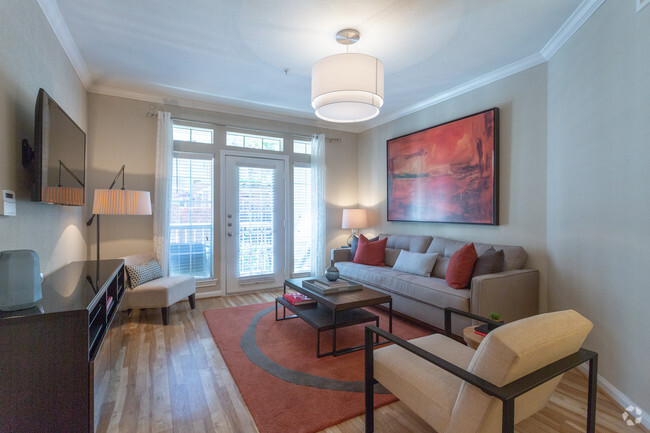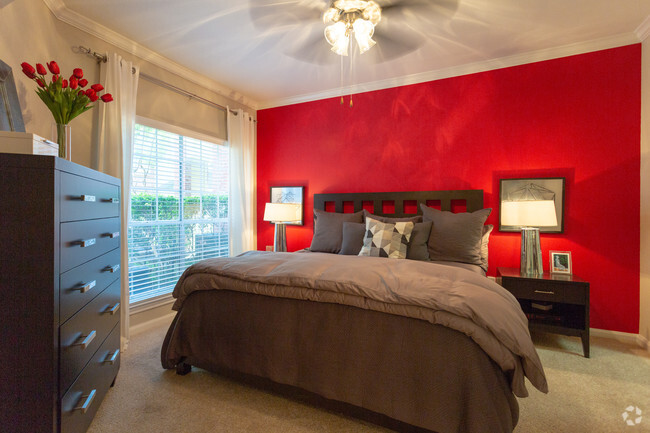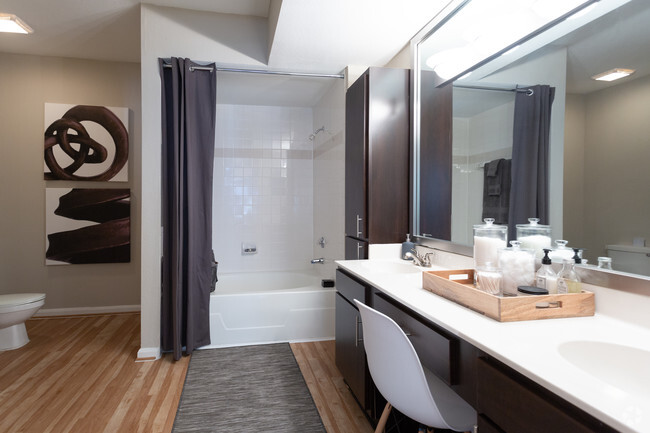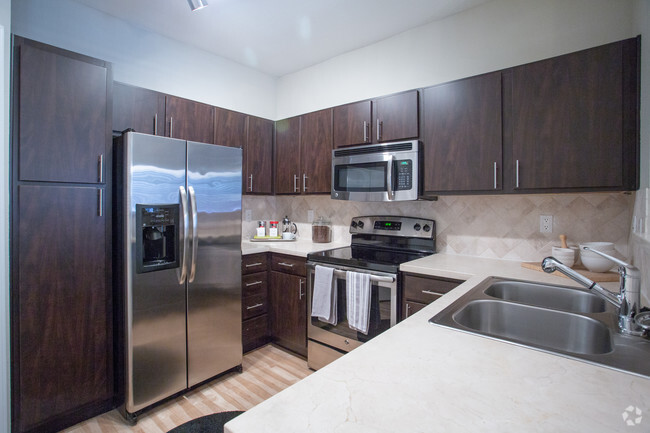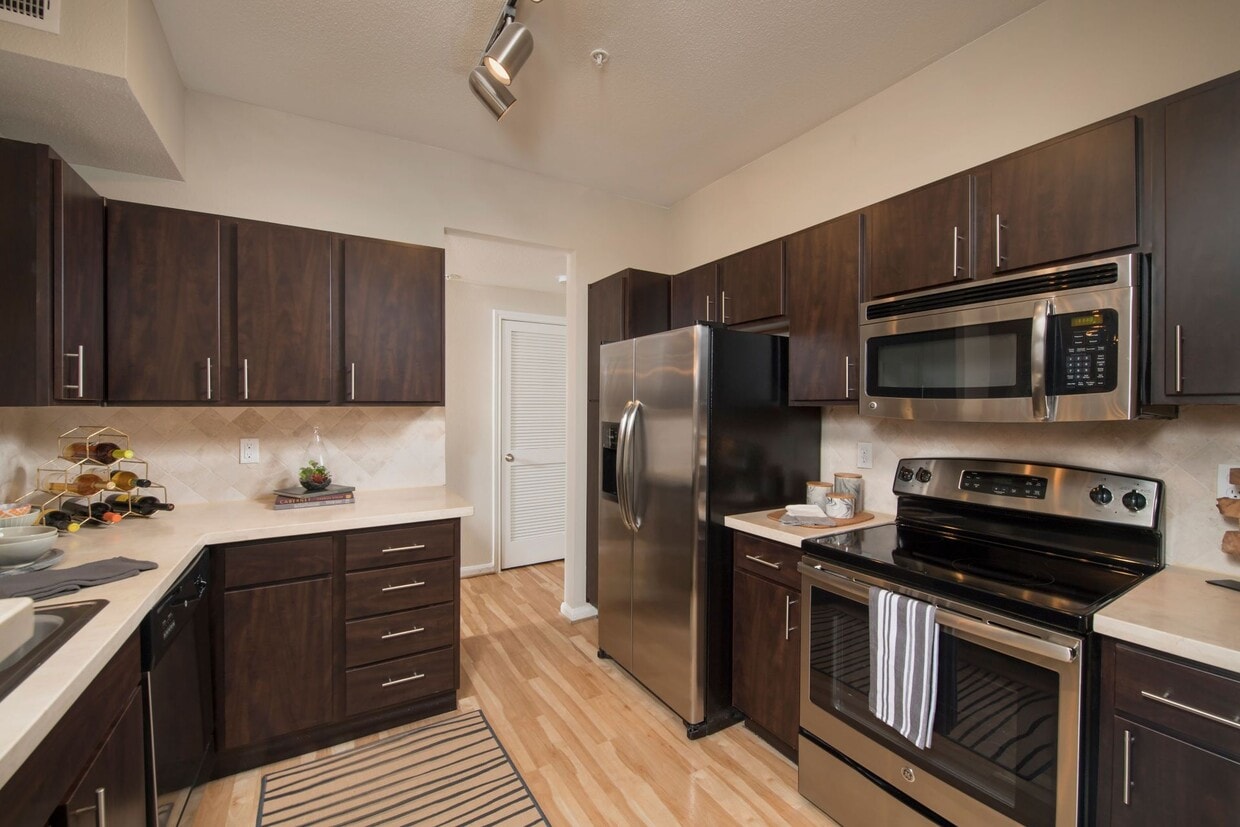The Belmont
3000 Bissonnet St,
Houston,
TX
77005

-
Monthly Rent
$1,525 - $2,120
-
Bedrooms
1 - 2 bd
-
Bathrooms
1 - 2 ba
-
Square Feet
706 - 1,332 sq ft

Highlights
- Loft Layout
- High Ceilings
- Pool
- Walk-In Closets
- Controlled Access
- Fireplace
- Gated
- Grill
- Balcony
Pricing & Floor Plans
-
Unit 10310price $1,525square feet 716availibility Now
-
Unit 11110price $1,575square feet 716availibility Now
-
Unit 10105price $1,575square feet 716availibility Now
-
Unit 06207price $1,620square feet 821availibility Now
-
Unit 06106price $1,670square feet 821availibility Feb 16
-
Unit 03103price $1,670square feet 821availibility Mar 2
-
Unit 06208price $1,815square feet 1,014availibility Now
-
Unit 07311price $1,815square feet 1,014availibility Now
-
Unit 09102price $1,865square feet 1,014availibility Now
-
Unit 03307price $2,015square feet 1,160availibility Now
-
Unit 07112price $2,065square feet 1,160availibility Now
-
Unit 02312price $2,040square feet 1,160availibility Mar 8
-
Unit 04201price $2,095square feet 1,272availibility Now
-
Unit 03301price $2,115square feet 1,272availibility Now
-
Unit 04301price $2,115square feet 1,272availibility Now
-
Unit 11202price $2,100square feet 1,282availibility Now
-
Unit 05205price $2,100square feet 1,282availibility Now
-
Unit 11302price $2,120square feet 1,282availibility Now
-
Unit 10310price $1,525square feet 716availibility Now
-
Unit 11110price $1,575square feet 716availibility Now
-
Unit 10105price $1,575square feet 716availibility Now
-
Unit 06207price $1,620square feet 821availibility Now
-
Unit 06106price $1,670square feet 821availibility Feb 16
-
Unit 03103price $1,670square feet 821availibility Mar 2
-
Unit 06208price $1,815square feet 1,014availibility Now
-
Unit 07311price $1,815square feet 1,014availibility Now
-
Unit 09102price $1,865square feet 1,014availibility Now
-
Unit 03307price $2,015square feet 1,160availibility Now
-
Unit 07112price $2,065square feet 1,160availibility Now
-
Unit 02312price $2,040square feet 1,160availibility Mar 8
-
Unit 04201price $2,095square feet 1,272availibility Now
-
Unit 03301price $2,115square feet 1,272availibility Now
-
Unit 04301price $2,115square feet 1,272availibility Now
-
Unit 11202price $2,100square feet 1,282availibility Now
-
Unit 05205price $2,100square feet 1,282availibility Now
-
Unit 11302price $2,120square feet 1,282availibility Now
Fees and Policies
The fees below are based on community-supplied data and may exclude additional fees and utilities. Use the Cost Calculator to add these fees to the base price.
-
One-Time Basics
-
Due at Application
-
Application Fee Per ApplicantCharged per applicant.$215
-
-
Due at Application
Pet policies are negotiable.
-
Dogs
-
One-Time Pet FeeCharged per pet.$250
-
Pet DepositCharged per pet.$250
-
Monthly Pet FeeCharged per pet.$20 / mo
40 lbs. Weight LimitRestrictions:$20 for 1 pet , $30 for 2. Refundable deposit ranges from $250-$400. No restrictions on breeds.Read More Read Less -
-
Covered
-
Other
Property Fee Disclaimer: Based on community-supplied data and independent market research. Subject to change without notice. May exclude fees for mandatory or optional services and usage-based utilities.
Details
Lease Options
-
13 - 15 Month Leases
-
Short term lease
Property Information
-
Built in 1991
-
296 units/3 stories
Matterport 3D Tours
About The Belmont
Combining classic style with a modern touch, The Belmont's West University apartments create a unique living experience in one of Houston's most desirable areas. Tree-lined walkways and colorful, lush landscaping yield to stunning interiors with the latest in amenities and comfort. Nestled adjacent to West University Place in the heart of the Inner Loop near Rice University, minutes from the Texas Medical Center, The Belmont is surrounded by upscale shopping areas, charming cafes, gourmet grocers, cultural arts and entertainment, and a variety of recreational activities. It's where you want to live.
The Belmont is an apartment community located in Harris County and the 77005 ZIP Code. This area is served by the Houston Independent attendance zone.
Unique Features
- Air Conditioner
- Game Lounge with Pool Tables & Shuffleboard
- Outdoor Kitchen & Grilling
- Wood-style Flooring*
- Expansive Closets
- Marble Appointed Fireplaces*
- Oversized Soaking Bathtubs
- Individual Water Heaters
- Night Patrol
- Dishwasher & Disposal
- Dramatic nine-foot and cathedral* ceilings
- *In Select Units
- Built-in Bookcases*
- Espresso Wood Cabinets
- Frost-free Refrigerator w/Icemaker
- Library
- Full-size Washer & Dryer
- Handicap-accessible Homes
- Marble Entryways
- Seven spacious plans, including lofts*
- Valet Trash Pickup
- Custom Trim & Crown Molding
- Dual Vanity Sinks*
- Exceptionally Large Storage Spaces
- Multiple Phone & Cable Connections
- Pre-wired for Intrusion Alarms
- Covered Parking Included
- Microwave & Self-cleaning Oven
- Oversized Private Balconies
- Pet Friendly
Community Amenities
Pool
Fitness Center
Clubhouse
Controlled Access
- Package Service
- Controlled Access
- Maintenance on site
- Property Manager on Site
- 24 Hour Access
- Trash Pickup - Curbside
- House Sitter Services
- Business Center
- Clubhouse
- Lounge
- Storage Space
- Walk-Up
- Fitness Center
- Hot Tub
- Pool
- Gated
- Courtyard
- Grill
Apartment Features
Washer/Dryer
Air Conditioning
Dishwasher
Loft Layout
High Speed Internet Access
Walk-In Closets
Granite Countertops
Microwave
Indoor Features
- High Speed Internet Access
- Washer/Dryer
- Air Conditioning
- Heating
- Ceiling Fans
- Storage Space
- Double Vanities
- Tub/Shower
- Fireplace
- Sprinkler System
- Framed Mirrors
Kitchen Features & Appliances
- Dishwasher
- Disposal
- Ice Maker
- Granite Countertops
- Stainless Steel Appliances
- Pantry
- Kitchen
- Microwave
- Oven
- Range
- Refrigerator
- Freezer
Model Details
- Carpet
- Tile Floors
- Vinyl Flooring
- Dining Room
- High Ceilings
- Crown Molding
- Walk-In Closets
- Linen Closet
- Loft Layout
- Window Coverings
- Large Bedrooms
- Balcony
- Patio
- Package Service
- Controlled Access
- Maintenance on site
- Property Manager on Site
- 24 Hour Access
- Trash Pickup - Curbside
- House Sitter Services
- Business Center
- Clubhouse
- Lounge
- Storage Space
- Walk-Up
- Gated
- Courtyard
- Grill
- Fitness Center
- Hot Tub
- Pool
- Air Conditioner
- Game Lounge with Pool Tables & Shuffleboard
- Outdoor Kitchen & Grilling
- Wood-style Flooring*
- Expansive Closets
- Marble Appointed Fireplaces*
- Oversized Soaking Bathtubs
- Individual Water Heaters
- Night Patrol
- Dishwasher & Disposal
- Dramatic nine-foot and cathedral* ceilings
- *In Select Units
- Built-in Bookcases*
- Espresso Wood Cabinets
- Frost-free Refrigerator w/Icemaker
- Library
- Full-size Washer & Dryer
- Handicap-accessible Homes
- Marble Entryways
- Seven spacious plans, including lofts*
- Valet Trash Pickup
- Custom Trim & Crown Molding
- Dual Vanity Sinks*
- Exceptionally Large Storage Spaces
- Multiple Phone & Cable Connections
- Pre-wired for Intrusion Alarms
- Covered Parking Included
- Microwave & Self-cleaning Oven
- Oversized Private Balconies
- Pet Friendly
- High Speed Internet Access
- Washer/Dryer
- Air Conditioning
- Heating
- Ceiling Fans
- Storage Space
- Double Vanities
- Tub/Shower
- Fireplace
- Sprinkler System
- Framed Mirrors
- Dishwasher
- Disposal
- Ice Maker
- Granite Countertops
- Stainless Steel Appliances
- Pantry
- Kitchen
- Microwave
- Oven
- Range
- Refrigerator
- Freezer
- Carpet
- Tile Floors
- Vinyl Flooring
- Dining Room
- High Ceilings
- Crown Molding
- Walk-In Closets
- Linen Closet
- Loft Layout
- Window Coverings
- Large Bedrooms
- Balcony
- Patio
| Monday | 8:30am - 5:30pm |
|---|---|
| Tuesday | 8:30am - 5:30pm |
| Wednesday | 8:30am - 5:30pm |
| Thursday | 8:30am - 5:30pm |
| Friday | 8:30am - 5:30pm |
| Saturday | 10am - 5pm |
| Sunday | 1pm - 5pm |
Located about six miles southwest of Downtown Houston, West University Place is an upscale suburb teeming with luxurious homes, manicured lawns, and tree-lined streets. While the community is predominantly residential, West University Place is convenient to a host of shopping and dining opportunities at neighboring Rice Village and nearby Meyerland Plaza.
In fact, West University Place is convenient to a bevy of destinations. Rice University, Texas Medical Center, Hermann Park, Houston Zoo, the Museum District, NRG Stadium, and Gerald D. Hines Waterfall Park are all within close proximity to West University Place.
The community’s central location makes it an ideal choice for a wide variety of Houston-area commuters. Quick access to I-69 and I-610 makes getting around from West University Place easy.
Learn more about living in West University PlaceCompare neighborhood and city base rent averages by bedroom.
| West University Place | Houston, TX | |
|---|---|---|
| Studio | $1,973 | $1,065 |
| 1 Bedroom | $1,924 | $1,181 |
| 2 Bedrooms | $2,352 | $1,493 |
| 3 Bedrooms | $3,383 | $1,908 |
| Colleges & Universities | Distance | ||
|---|---|---|---|
| Colleges & Universities | Distance | ||
| Drive: | 3 min | 1.6 mi | |
| Drive: | 6 min | 2.1 mi | |
| Drive: | 6 min | 3.0 mi | |
| Drive: | 8 min | 3.4 mi |
 The GreatSchools Rating helps parents compare schools within a state based on a variety of school quality indicators and provides a helpful picture of how effectively each school serves all of its students. Ratings are on a scale of 1 (below average) to 10 (above average) and can include test scores, college readiness, academic progress, advanced courses, equity, discipline and attendance data. We also advise parents to visit schools, consider other information on school performance and programs, and consider family needs as part of the school selection process.
The GreatSchools Rating helps parents compare schools within a state based on a variety of school quality indicators and provides a helpful picture of how effectively each school serves all of its students. Ratings are on a scale of 1 (below average) to 10 (above average) and can include test scores, college readiness, academic progress, advanced courses, equity, discipline and attendance data. We also advise parents to visit schools, consider other information on school performance and programs, and consider family needs as part of the school selection process.
View GreatSchools Rating Methodology
Data provided by GreatSchools.org © 2026. All rights reserved.
Transportation options available in Houston include Dryden/Tmc Stn Nb, located 2.5 miles from The Belmont. The Belmont is near William P Hobby, located 15.6 miles or 27 minutes away, and George Bush Intcntl/Houston, located 24.3 miles or 32 minutes away.
| Transit / Subway | Distance | ||
|---|---|---|---|
| Transit / Subway | Distance | ||
| Drive: | 5 min | 2.5 mi | |
|
|
Drive: | 5 min | 2.5 mi |
|
|
Drive: | 6 min | 2.8 mi |
| Drive: | 6 min | 3.0 mi | |
|
|
Drive: | 7 min | 3.2 mi |
| Commuter Rail | Distance | ||
|---|---|---|---|
| Commuter Rail | Distance | ||
|
|
Drive: | 11 min | 5.9 mi |
| Airports | Distance | ||
|---|---|---|---|
| Airports | Distance | ||
|
William P Hobby
|
Drive: | 27 min | 15.6 mi |
|
George Bush Intcntl/Houston
|
Drive: | 32 min | 24.3 mi |
Time and distance from The Belmont.
| Shopping Centers | Distance | ||
|---|---|---|---|
| Shopping Centers | Distance | ||
| Walk: | 6 min | 0.3 mi | |
| Walk: | 8 min | 0.4 mi | |
| Walk: | 9 min | 0.5 mi |
| Parks and Recreation | Distance | ||
|---|---|---|---|
| Parks and Recreation | Distance | ||
|
Lowrey Arboretum
|
Drive: | 5 min | 2.0 mi |
|
Houston Maritime Museum
|
Drive: | 5 min | 2.4 mi |
|
Houston Museum of Natural Science
|
Drive: | 5 min | 2.6 mi |
|
Cockrell Butterfly Center
|
Drive: | 6 min | 2.7 mi |
|
Houston Zoo
|
Drive: | 6 min | 3.0 mi |
| Hospitals | Distance | ||
|---|---|---|---|
| Hospitals | Distance | ||
| Drive: | 6 min | 2.6 mi | |
| Drive: | 6 min | 2.7 mi | |
| Drive: | 6 min | 3.0 mi |
| Military Bases | Distance | ||
|---|---|---|---|
| Military Bases | Distance | ||
| Drive: | 41 min | 29.0 mi | |
| Drive: | 70 min | 54.6 mi |
The Belmont Photos
-
The Belmont
-
Fitness Center
-
Living Area
-
Bedroom
-
Bathroom
-
Kitchen
-
Living Area
-
Dining Area
-
Bedroom
Models
-
1 Bedroom
-
1 Bedroom
-
1 Bedroom
-
1 Bedroom
-
1 Bedroom
-
1 Bedroom
Nearby Apartments
Within 50 Miles of The Belmont
-
Echo Lake at Springwoods Village
2002 Spring Stuebner Rd
Spring, TX 77389
$1,295 - $3,125
1-3 Br 24.8 mi
-
The Canopy at Springwoods Village
1800 Spring Stuebner Rd
Spring, TX 77389
$1,339 - $2,545
1-3 Br 24.8 mi
-
The Mark at CityPlace
1600 Springwoods Plaza Dr
Spring, TX 77389
$1,934 - $3,788
1-3 Br 25.9 mi
-
The Terrace at Pine Lake Cove
275 Pine Terrace Dr
Montgomery, TX 77316
$1,325 - $2,820
1-3 Br 46.2 mi
The Belmont has units with in‑unit washers and dryers, making laundry day simple for residents.
Utilities are not included in rent. Residents should plan to set up and pay for all services separately.
Parking is available at The Belmont. Fees may apply depending on the type of parking offered. Contact this property for details.
The Belmont has one to two-bedrooms with rent ranges from $1,525/mo. to $2,120/mo.
Yes, The Belmont welcomes pets. Breed restrictions, weight limits, and additional fees may apply. View this property's pet policy.
A good rule of thumb is to spend no more than 30% of your gross income on rent. Based on the lowest available rent of $1,525 for a one-bedroom, you would need to earn about $55,000 per year to qualify. Want to double-check your budget? Try our Rent Affordability Calculator to see how much rent fits your income and lifestyle.
The Belmont is offering 2 Months Free for eligible applicants, with rental rates starting at $1,525.
Yes! The Belmont offers 6 Matterport 3D Tours. Explore different floor plans and see unit level details, all without leaving home.
What Are Walk Score®, Transit Score®, and Bike Score® Ratings?
Walk Score® measures the walkability of any address. Transit Score® measures access to public transit. Bike Score® measures the bikeability of any address.
What is a Sound Score Rating?
A Sound Score Rating aggregates noise caused by vehicle traffic, airplane traffic and local sources
