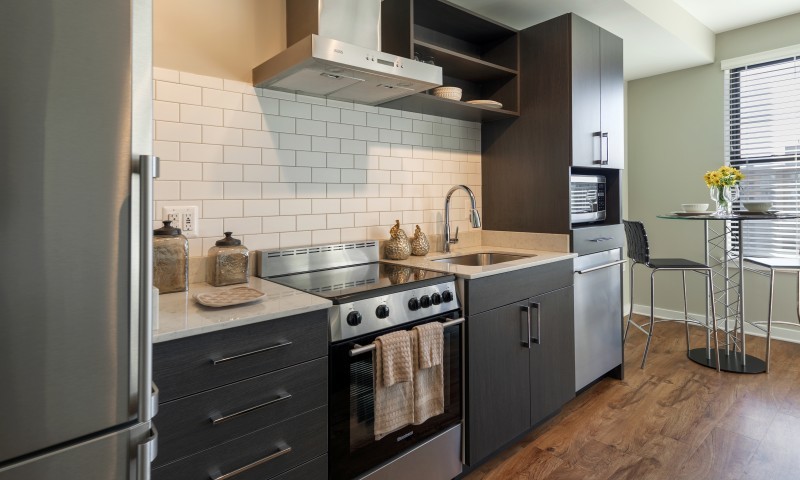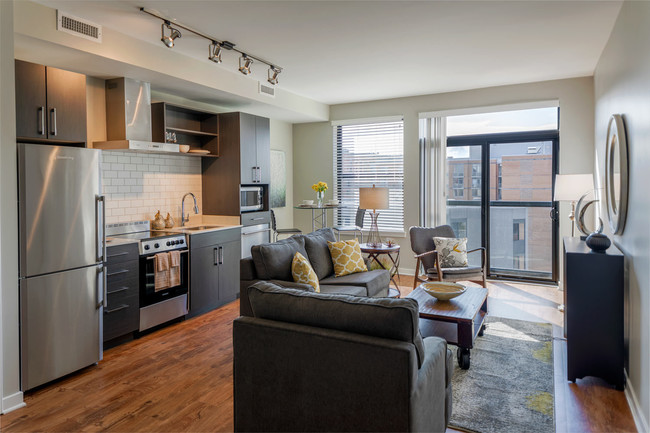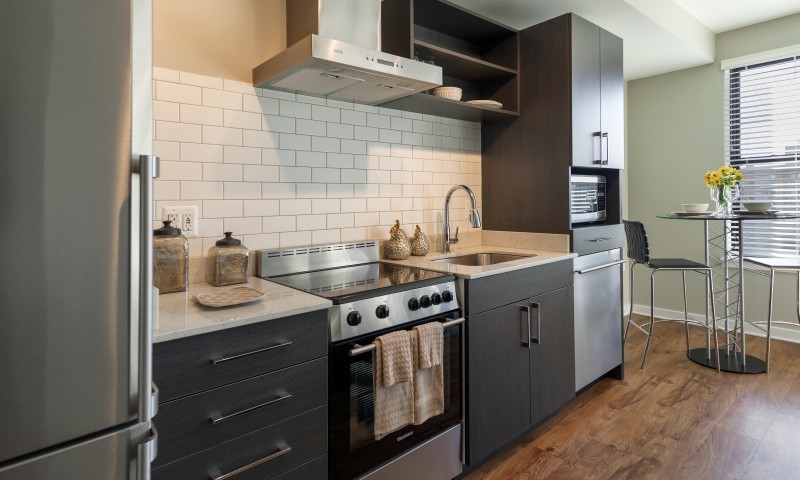-
Total Monthly Price
$1,700 - $7,448
-
Bedrooms
Studio - 2 bd
-
Bathrooms
1 - 2 ba
-
Square Feet
401 - 1,125 sq ft
We are now accepting in-person, self-guided, and virtual tours via scheduled appointments only. Please schedule yours today.
Highlights
- Walker's Paradise
- Premier Transit Location
- Floor to Ceiling Windows
- Roof Terrace
- Walk-In Closets
- On-Site Retail
- Grill
- Balcony
- Hardwood Floors
Pricing & Floor Plans
-
Unit 611price $1,700square feet 401availibility Now
-
Unit 307price $1,975square feet 515availibility Now
-
Unit 906price $2,024square feet 520availibility Now
-
Unit 913price $2,024square feet 591availibility Now
-
Unit 614price $2,079square feet 587availibility Now
-
Unit 215price $2,079square feet 670availibility Now
-
Unit 615price $2,121square feet 670availibility Now
-
Unit 501price $2,063square feet 570availibility Mar 16
-
Unit 1009price $1,804square feet 529availibility Mar 25
-
Unit 903price $3,799square feet 973availibility Now
-
Unit 611price $1,700square feet 401availibility Now
-
Unit 307price $1,975square feet 515availibility Now
-
Unit 906price $2,024square feet 520availibility Now
-
Unit 913price $2,024square feet 591availibility Now
-
Unit 614price $2,079square feet 587availibility Now
-
Unit 215price $2,079square feet 670availibility Now
-
Unit 615price $2,121square feet 670availibility Now
-
Unit 501price $2,063square feet 570availibility Mar 16
-
Unit 1009price $1,804square feet 529availibility Mar 25
-
Unit 903price $3,799square feet 973availibility Now
Fees and Policies
The fees listed below are community-provided and may exclude utilities or add-ons. All payments are made directly to the property and are non-refundable unless otherwise specified. Use the Cost Calculator to determine costs based on your needs.
-
Utilities & Essentials
-
Trash Services - HaulingCharged per unit.$20 / mo
-
Utility - Billing Administrative FeeCharged per unit.$5.78 / mo
-
Renters Liability Insurance - Third PartyAmount for renters liability insurance obtained through resident's provider of choice. Charged per leaseholder. Payable to 3rd PartyVaries / moDisclaimer: Price varies based on selections with third party providerRead More Read Less
-
Utility - Electric - Third PartyAmount for provision and consumption of electric paid to a third party. Charged per unit.Varies / mo
-
Utility - Water/SewerAmount for provision and/or consumption of water and sewer services Charged per unit.Varies / mo
-
-
One-Time Basics
-
Due at Move-In
-
Utility - Final Bill FeeCharged per unit.$17
-
Utility - New Account FeeCharged per unit.$17
-
-
Due at Move-In
-
Dogs
Max of 2Comments
-
Cats
Max of 2Comments
-
Pet Fees
-
Pet RentMonthly amount for authorized pet. Charged per pet.$35 / mo
-
Non-Refundable Pet FeesCharged per pet.$350
-
-
Garage Lot
-
GarageCharged per vehicle.$300 / mo
-
-
Storage Unit
-
Renters Liability Only - Non-ComplianceAmount for not maintaining required Renters Liability Policy. Charged per unit.$8
-
Trash Rebill - ExpenseCharged per unit.$0 / mo
-
Cable TV and Internet ServicesAmount for cable and internet services in rental home. Charged per unit.Varies / mo
-
Application FeesCharged per unit.$35
-
Package ValetCharged per unit.$0 / mo
-
Renters Liability/Content - Property ProgramAmount to participate in the property Renters Liability Program. Charged per unit.$13 / mo
-
ReservationsCharged per unit.$0 - $30
-
NSF FeesCharged per unit.$50
-
Transfer FeesCharged per unit.$500
Property Fee Disclaimer: Total Monthly Leasing Price includes base rent, all monthly mandatory and any user-selected optional fees. Excludes variable, usage-based, and required charges due at or prior to move-in or at move-out. Security Deposit may change based on screening results, but total will not exceed legal maximums. Some items may be taxed under applicable law. Some fees may not apply to rental homes subject to an affordable program. All fees are subject to application and/or lease terms. Prices and availability subject to change. Resident is responsible for damages beyond ordinary wear and tear. Resident may need to maintain insurance and to activate and maintain utility services, including but not limited to electricity, water, gas, and internet, per the lease. Additional fees may apply as detailed in the application and/or lease agreement, which can be requested prior to applying. Pets: Pet breed and other pet restrictions apply. Rentable Items: All Parking, storage, and other rentable items are subject to availability. Final pricing and availability will be determined during lease agreement. See Leasing Agent for details.
Details
Lease Options
-
3 - 16 Month Leases
Property Information
-
Built in 2016
-
133 units/10 stories
-
Energy Star Rated
Matterport 3D Tours
Select a unit to view pricing & availability
About The Aspen
We are now accepting in-person, self-guided, and virtual tours via scheduled appointments only. Please schedule yours today.
The Aspen is an apartment community located in District of Columbia County and the 20001 ZIP Code. This area is served by the District Of Columbia Public Schools attendance zone.
Unique Features
- Quartz countertop
- Other
- Fetch Package Delivery
- Key fob access
- European-style frameless cabinetry
- Full-size Whirlpool washer and dryer in each home
- High-end stainless steel appliance package
- Floor-to-ceiling windows for design and natural light
- Private Juliet balconies *
Community Amenities
Fitness Center
Concierge
Clubhouse
Roof Terrace
- Package Service
- Community-Wide WiFi
- Maintenance on site
- Concierge
- 24 Hour Access
- On-Site Retail
- Recycling
- Renters Insurance Program
- Pet Care
- Key Fob Entry
- Business Center
- Clubhouse
- Lounge
- Storage Space
- Disposal Chutes
- Fitness Center
- Bicycle Storage
- Roof Terrace
- Grill
Apartment Features
Washer/Dryer
Air Conditioning
Dishwasher
Hardwood Floors
- Washer/Dryer
- Air Conditioning
- Dishwasher
- Disposal
- Stainless Steel Appliances
- Kitchen
- Microwave
- Oven
- Range
- Refrigerator
- Freezer
- Quartz Countertops
- Hardwood Floors
- Tile Floors
- Walk-In Closets
- Floor to Ceiling Windows
- Balcony
With small and curvy historic buildings flanked by soaring, modern skyscrapers, Mount Vernon Triangle provides an intriguing mix of old and new. This trendy neighborhood sits in the "triangle" formed by New York Avenue to the north, Massachusetts Avenue to the south, and the small, one-block section of 7th Street at the triangle's point. The Carnegie Library sits just outside the neighborhood on the west side.
The apartments in Mount Vernon Triangle reflect the neighborhood itself -- a fantastic blend of historic and modern. Choose from lofts, soaring apartment towers, or traditional brick buildings. No matter where you choose, rest assured that you won't need a car -- Mount Vernon Triangle is one of DC's most walkable neighborhoods with easy access to the Metro. And with a wide variety of shops, restaurants, and entertainment venues just outside your door, life in Mt. Vernon Triangle is sure to be an adventure.
Learn more about living in Mount Vernon TriangleCompare neighborhood and city base rent averages by bedroom.
| Mount Vernon Triangle | Washington, DC | |
|---|---|---|
| Studio | $2,080 | $1,812 |
| 1 Bedroom | $2,607 | $2,238 |
| 2 Bedrooms | $3,883 | $3,070 |
| 3 Bedrooms | $6,142 | $3,935 |
- Package Service
- Community-Wide WiFi
- Maintenance on site
- Concierge
- 24 Hour Access
- On-Site Retail
- Recycling
- Renters Insurance Program
- Pet Care
- Key Fob Entry
- Business Center
- Clubhouse
- Lounge
- Storage Space
- Disposal Chutes
- Roof Terrace
- Grill
- Fitness Center
- Bicycle Storage
- Quartz countertop
- Other
- Fetch Package Delivery
- Key fob access
- European-style frameless cabinetry
- Full-size Whirlpool washer and dryer in each home
- High-end stainless steel appliance package
- Floor-to-ceiling windows for design and natural light
- Private Juliet balconies *
- Washer/Dryer
- Air Conditioning
- Dishwasher
- Disposal
- Stainless Steel Appliances
- Kitchen
- Microwave
- Oven
- Range
- Refrigerator
- Freezer
- Quartz Countertops
- Hardwood Floors
- Tile Floors
- Walk-In Closets
- Floor to Ceiling Windows
- Balcony
| Monday | 10am - 6pm |
|---|---|
| Tuesday | 10am - 6pm |
| Wednesday | 10am - 6pm |
| Thursday | 10am - 6pm |
| Friday | 10am - 6pm |
| Saturday | Closed |
| Sunday | Closed |
| Colleges & Universities | Distance | ||
|---|---|---|---|
| Colleges & Universities | Distance | ||
| Walk: | 8 min | 0.4 mi | |
| Walk: | 8 min | 0.4 mi | |
| Walk: | 9 min | 0.5 mi | |
| Walk: | 9 min | 0.5 mi |
 The GreatSchools Rating helps parents compare schools within a state based on a variety of school quality indicators and provides a helpful picture of how effectively each school serves all of its students. Ratings are on a scale of 1 (below average) to 10 (above average) and can include test scores, college readiness, academic progress, advanced courses, equity, discipline and attendance data. We also advise parents to visit schools, consider other information on school performance and programs, and consider family needs as part of the school selection process.
The GreatSchools Rating helps parents compare schools within a state based on a variety of school quality indicators and provides a helpful picture of how effectively each school serves all of its students. Ratings are on a scale of 1 (below average) to 10 (above average) and can include test scores, college readiness, academic progress, advanced courses, equity, discipline and attendance data. We also advise parents to visit schools, consider other information on school performance and programs, and consider family needs as part of the school selection process.
View GreatSchools Rating Methodology
Data provided by GreatSchools.org © 2026. All rights reserved.
Transportation options available in Washington include Mount Vernon Square/7Th St-Convention Center, located 0.5 mile from The Aspen. The Aspen is near Ronald Reagan Washington Ntl, located 5.8 miles or 10 minutes away, and Washington Dulles International, located 28.5 miles or 45 minutes away.
| Transit / Subway | Distance | ||
|---|---|---|---|
| Transit / Subway | Distance | ||
|
|
Walk: | 9 min | 0.5 mi |
|
|
Walk: | 10 min | 0.5 mi |
|
|
Walk: | 12 min | 0.7 mi |
| Walk: | 15 min | 0.8 mi | |
|
|
Drive: | 2 min | 1.1 mi |
| Commuter Rail | Distance | ||
|---|---|---|---|
| Commuter Rail | Distance | ||
|
|
Walk: | 16 min | 0.8 mi |
|
|
Walk: | 20 min | 1.0 mi |
|
|
Drive: | 3 min | 1.6 mi |
|
|
Drive: | 3 min | 1.6 mi |
|
|
Drive: | 7 min | 4.5 mi |
| Airports | Distance | ||
|---|---|---|---|
| Airports | Distance | ||
|
Ronald Reagan Washington Ntl
|
Drive: | 10 min | 5.8 mi |
|
Washington Dulles International
|
Drive: | 45 min | 28.5 mi |
Time and distance from The Aspen.
| Shopping Centers | Distance | ||
|---|---|---|---|
| Shopping Centers | Distance | ||
| Walk: | 11 min | 0.6 mi | |
| Walk: | 16 min | 0.9 mi |
| Parks and Recreation | Distance | ||
|---|---|---|---|
| Parks and Recreation | Distance | ||
|
Marian Koshland Science Museum
|
Walk: | 11 min | 0.6 mi |
|
Carter G. Woodson Home National Historic Site
|
Walk: | 18 min | 0.9 mi |
|
Pennsylvania Avenue National Historic Site
|
Drive: | 2 min | 1.1 mi |
|
National Gallery of Art Sculpture Garden
|
Drive: | 2 min | 1.1 mi |
|
Mary McLeod Bethune Council House NHS
|
Drive: | 2 min | 1.2 mi |
| Hospitals | Distance | ||
|---|---|---|---|
| Hospitals | Distance | ||
| Drive: | 3 min | 1.4 mi | |
| Drive: | 4 min | 2.1 mi | |
| Drive: | 5 min | 2.4 mi |
| Military Bases | Distance | ||
|---|---|---|---|
| Military Bases | Distance | ||
| Drive: | 5 min | 2.8 mi | |
| Drive: | 6 min | 3.0 mi |
The Aspen Photos
-
-
Property Tour
-
-
-
-
-
-
-
Tailored to You
Models
-
Studio One Bath (401 SF)
-
Studio One Bath (515 SF)
-
One Bedroom One Bath (515 SF)
-
One Bedroom One Bath (536 SF)
-
One Bedroom One Bath (529 SF)
-
One Bedroom One Bath (536 SF)
Nearby Apartments
Within 50 Miles of The Aspen
-
Banner Lane
44 Banner Ln
Washington, DC 20001
$1,780 - $3,715 Total Monthly Price
1-4 Br 0.2 mi
-
Annex on 12th
300 12th St SW
Washington, DC 20024
$2,261 - $19,723 Total Monthly Price
1-3 Br 1.4 mi
-
Union Heights
1676 Maryland Ave NE
Washington, DC 20002
$1,573 - $2,316 Total Monthly Price
1-2 Br 1.9 mi
-
Vermeer
113 Potomac Ave SW
Washington, DC 20024
$2,587 - $10,591 Total Monthly Price
1-3 Br 2.3 mi
-
The Wendy
2025 Clarendon Blvd
Arlington, VA 22201
$2,725 - $6,221 Total Monthly Price
1-3 Br 3.7 mi
-
Addison Row
4800 Addison Rd
Capitol Heights, MD 20743
$1,794 - $4,620 Total Monthly Price
1-3 Br 5.0 mi
The Aspen has units with in‑unit washers and dryers, making laundry day simple for residents.
Utilities are not included in rent. Residents should plan to set up and pay for all services separately.
Parking is available at The Aspen for $300 / mo. Contact this property for details.
The Aspen has studios to two-bedrooms with rent ranges from $1,700/mo. to $7,448/mo.
Yes, The Aspen welcomes pets. Breed restrictions, weight limits, and additional fees may apply. View this property's pet policy.
A good rule of thumb is to spend no more than 30% of your gross income on rent. Based on the lowest available rent of $1,700 for a studio, you would need to earn about $67,991 per year to qualify. Want to double-check your budget? Calculate how much rent you can afford with our Rent Affordability Calculator.
The Aspen is not currently offering any rent specials. Check back soon, as promotions change frequently.
Yes! The Aspen offers 26 Matterport 3D Tours. Explore different floor plans and see unit level details, all without leaving home.
What Are Walk Score®, Transit Score®, and Bike Score® Ratings?
Walk Score® measures the walkability of any address. Transit Score® measures access to public transit. Bike Score® measures the bikeability of any address.
What is a Sound Score Rating?
A Sound Score Rating aggregates noise caused by vehicle traffic, airplane traffic and local sources








