San Palmas
15915 Kingfield Drive,
Houston,
TX
77084

-
Monthly Rent
$1,095 - $3,310
-
Bedrooms
Studio - 3 bd
-
Bathrooms
1 - 3 ba
-
Square Feet
480 - 2,196 sq ft

Highlights
- English and Spanish Speaking Staff
- Cabana
- Pet Washing Station
- Pool
- Pet Play Area
- Controlled Access
- Dog Park
- Gated
- Picnic Area
Pricing & Floor Plans
-
Unit 1311price $1,140Unit Specialsquare feet 480availibility Now
-
Unit 1410price $1,195Unit Specialsquare feet 480availibility Now
-
Unit 1424price $1,195Unit Specialsquare feet 480availibility Now
-
Unit 2102price $1,370square feet 560availibility Now
-
Unit 1157price $1,470Unit Specialsquare feet 796availibility Now
-
Unit 1357price $1,470Unit Specialsquare feet 796availibility Now
-
Unit 1107price $1,495Unit Specialsquare feet 796availibility Jan 30
-
Unit 1214price $1,695Unit Specialsquare feet 951availibility Now
-
Unit 2222price $1,790Unit Specialsquare feet 1,092availibility Now
-
Unit 2408price $1,965square feet 1,092availibility Now
-
Unit 1213price $1,840Unit Specialsquare feet 1,092availibility Feb 8
-
Unit 2126price $2,140square feet 1,207availibility Now
-
Unit 2320price $1,895Unit Specialsquare feet 1,100availibility Feb 8
-
Unit 2325price $2,140Unit Specialsquare feet 1,538availibility Now
-
Unit 2304price $2,290Unit Specialsquare feet 1,538availibility Now
-
Unit 2217price $2,240Unit Specialsquare feet 2,087availibility Now
-
Unit 2413price $2,565Unit Specialsquare feet 2,087availibility Now
-
Unit 2213price $2,590Unit Specialsquare feet 2,087availibility Now
-
Unit 2224price $2,735Unit Specialsquare feet 2,196availibility Now
-
Unit 2124price $2,735Unit Specialsquare feet 2,196availibility Now
-
Unit 2310price $3,235square feet 2,196availibility Feb 9
-
Unit 1311price $1,140Unit Specialsquare feet 480availibility Now
-
Unit 1410price $1,195Unit Specialsquare feet 480availibility Now
-
Unit 1424price $1,195Unit Specialsquare feet 480availibility Now
-
Unit 2102price $1,370square feet 560availibility Now
-
Unit 1157price $1,470Unit Specialsquare feet 796availibility Now
-
Unit 1357price $1,470Unit Specialsquare feet 796availibility Now
-
Unit 1107price $1,495Unit Specialsquare feet 796availibility Jan 30
-
Unit 1214price $1,695Unit Specialsquare feet 951availibility Now
-
Unit 2222price $1,790Unit Specialsquare feet 1,092availibility Now
-
Unit 2408price $1,965square feet 1,092availibility Now
-
Unit 1213price $1,840Unit Specialsquare feet 1,092availibility Feb 8
-
Unit 2126price $2,140square feet 1,207availibility Now
-
Unit 2320price $1,895Unit Specialsquare feet 1,100availibility Feb 8
-
Unit 2325price $2,140Unit Specialsquare feet 1,538availibility Now
-
Unit 2304price $2,290Unit Specialsquare feet 1,538availibility Now
-
Unit 2217price $2,240Unit Specialsquare feet 2,087availibility Now
-
Unit 2413price $2,565Unit Specialsquare feet 2,087availibility Now
-
Unit 2213price $2,590Unit Specialsquare feet 2,087availibility Now
-
Unit 2224price $2,735Unit Specialsquare feet 2,196availibility Now
-
Unit 2124price $2,735Unit Specialsquare feet 2,196availibility Now
-
Unit 2310price $3,235square feet 2,196availibility Feb 9
Fees and Policies
The fees below are based on community-supplied data and may exclude additional fees and utilities. Use the Cost Calculator to add these fees to the base price.
-
One-Time Basics
-
Due at Application
-
Application Fee Per ApplicantCharged per applicant.$70
-
-
Due at Move-In
-
Administrative FeeCharged per unit.$175
-
-
Due at Application
-
Max of 2. All pets, maximum of two (2) per apartment, will require an additional deposit of $250 and a one-time non-refundable pet fee of $250. Pet rent is $25 per pet, pet month. All pet fees and deposits due at move in.
-
One-Time Pet FeeMax of 2. Charged per pet.$250
-
Monthly Pet FeeMax of 2. Charged per pet.$25
-
Pet DepositMax of 2. Charged per pet.$250
-
Covered
-
Storage - Small
-
Storage DepositCharged per rentable item.$0
-
Storage RentCharged per rentable item.$50 / mo
-
-
Storage - Large
-
Storage DepositCharged per rentable item.$0
-
Storage RentCharged per rentable item.$100 / mo
-
Property Fee Disclaimer: Based on community-supplied data and independent market research. Subject to change without notice. May exclude fees for mandatory or optional services and usage-based utilities.
Details
Lease Options
-
6 - 15 Month Leases
Property Information
-
Built in 2022
-
370 units/4 stories
Matterport 3D Tours
About San Palmas
Welcome to San Palmas. This new development, located in the Copperfield area offers both luxury and convenience. View our property today online or stop by for a tour.
San Palmas is an apartment community located in Harris County and the 77084 ZIP Code. This area is served by the Cypress-Fairbanks Independent attendance zone.
Unique Features
- Modern Lighting and Contemporary Accents
- Open plans with 9'-12' ceilings (varies by floor level/plan)
- Oversized Soaking Tubs and Walk-in Showers (varies by plan)
- Chef inspired kitchen with under-mount sink and subway tile backsplash
- Luxurious bathrooms with custom framed mirrors
- Ambient under cabinet lighting
- Granite Countertops in Kitchen and Baths
- Other
- Patio or balcony (select plans)
- Spacious closets
- 42" High Kitchen Cabinets with Brushed Nickel Accents
- Island with wine rack and conversational seating (select plans)
- Stainless steel appliance package
Community Amenities
Pool
Fitness Center
Elevator
Playground
Clubhouse
Controlled Access
Business Center
Grill
Property Services
- Package Service
- Wi-Fi
- Controlled Access
- 24 Hour Access
- Trash Pickup - Door to Door
- Renters Insurance Program
- Online Services
- Pet Play Area
- Pet Washing Station
- EV Charging
- Wheelchair Accessible
Shared Community
- Elevator
- Business Center
- Clubhouse
- Lounge
- Multi Use Room
- Storage Space
- Conference Rooms
Fitness & Recreation
- Fitness Center
- Hot Tub
- Pool
- Playground
Outdoor Features
- Gated
- Cabana
- Courtyard
- Grill
- Picnic Area
- Dog Park
Apartment Features
Washer/Dryer
Air Conditioning
Dishwasher
High Speed Internet Access
Granite Countertops
Microwave
Refrigerator
Tub/Shower
Indoor Features
- High Speed Internet Access
- Washer/Dryer
- Air Conditioning
- Heating
- Ceiling Fans
- Cable Ready
- Storage Space
- Tub/Shower
- Sprinkler System
- Framed Mirrors
- Wheelchair Accessible (Rooms)
Kitchen Features & Appliances
- Dishwasher
- Disposal
- Ice Maker
- Granite Countertops
- Stainless Steel Appliances
- Microwave
- Oven
- Refrigerator
- Freezer
Model Details
- Vinyl Flooring
- Window Coverings
- Balcony
- Patio
- Package Service
- Wi-Fi
- Controlled Access
- 24 Hour Access
- Trash Pickup - Door to Door
- Renters Insurance Program
- Online Services
- Pet Play Area
- Pet Washing Station
- EV Charging
- Wheelchair Accessible
- Elevator
- Business Center
- Clubhouse
- Lounge
- Multi Use Room
- Storage Space
- Conference Rooms
- Gated
- Cabana
- Courtyard
- Grill
- Picnic Area
- Dog Park
- Fitness Center
- Hot Tub
- Pool
- Playground
- Modern Lighting and Contemporary Accents
- Open plans with 9'-12' ceilings (varies by floor level/plan)
- Oversized Soaking Tubs and Walk-in Showers (varies by plan)
- Chef inspired kitchen with under-mount sink and subway tile backsplash
- Luxurious bathrooms with custom framed mirrors
- Ambient under cabinet lighting
- Granite Countertops in Kitchen and Baths
- Other
- Patio or balcony (select plans)
- Spacious closets
- 42" High Kitchen Cabinets with Brushed Nickel Accents
- Island with wine rack and conversational seating (select plans)
- Stainless steel appliance package
- High Speed Internet Access
- Washer/Dryer
- Air Conditioning
- Heating
- Ceiling Fans
- Cable Ready
- Storage Space
- Tub/Shower
- Sprinkler System
- Framed Mirrors
- Wheelchair Accessible (Rooms)
- Dishwasher
- Disposal
- Ice Maker
- Granite Countertops
- Stainless Steel Appliances
- Microwave
- Oven
- Refrigerator
- Freezer
- Vinyl Flooring
- Window Coverings
- Balcony
- Patio
| Monday | 9:30am - 5:30pm |
|---|---|
| Tuesday | 9:30am - 5:30pm |
| Wednesday | 9:30am - 5:30pm |
| Thursday | 9:30am - 5:30pm |
| Friday | 9:30am - 5:30pm |
| Saturday | 10am - 5pm |
| Sunday | 12pm - 5pm |
The Bear Creek/Copperfield neighborhood provides an oasis from the busy city life of Houston. This neighborhood has easy access to U.S. Highway 290 for those who work in the metro area. Located north and west of downtown Houston, the area borders Clay Road to the south and Tuckerton Road to the north. U.S. Highway 290 makes up its eastern border. Bear Creek/Copperfield lies about 24 miles away from downtown Houston, and the drive takes approximately 35 minutes. Numerous parks and golf courses permeate the area, giving residents the opportunity to enjoy the great outdoors.
Learn more about living in Bear Creek/CopperfieldCompare neighborhood and city base rent averages by bedroom.
| Bear Creek/Copperfield | Houston, TX | |
|---|---|---|
| Studio | $1,183 | $1,065 |
| 1 Bedroom | $1,252 | $1,181 |
| 2 Bedrooms | $1,590 | $1,493 |
| 3 Bedrooms | $2,171 | $1,908 |
| Colleges & Universities | Distance | ||
|---|---|---|---|
| Colleges & Universities | Distance | ||
| Drive: | 23 min | 14.3 mi | |
| Drive: | 31 min | 19.7 mi | |
| Drive: | 32 min | 20.2 mi | |
| Drive: | 30 min | 20.4 mi |
 The GreatSchools Rating helps parents compare schools within a state based on a variety of school quality indicators and provides a helpful picture of how effectively each school serves all of its students. Ratings are on a scale of 1 (below average) to 10 (above average) and can include test scores, college readiness, academic progress, advanced courses, equity, discipline and attendance data. We also advise parents to visit schools, consider other information on school performance and programs, and consider family needs as part of the school selection process.
The GreatSchools Rating helps parents compare schools within a state based on a variety of school quality indicators and provides a helpful picture of how effectively each school serves all of its students. Ratings are on a scale of 1 (below average) to 10 (above average) and can include test scores, college readiness, academic progress, advanced courses, equity, discipline and attendance data. We also advise parents to visit schools, consider other information on school performance and programs, and consider family needs as part of the school selection process.
View GreatSchools Rating Methodology
Data provided by GreatSchools.org © 2026. All rights reserved.
San Palmas Photos
-
San Palmas
-
Social Lounge
-
San Palmas - Courtyard
-
Pool
-
Courtyard
-
Pool
-
Pool
-
Pool
-
Pool
Models
-
AM1
-
AM2
-
AE1
-
AE2
-
B2
-
B3
Nearby Apartments
Within 50 Miles of San Palmas
-
San Tierra
1616 Partnership Way
Katy, TX 77449
$1,300 - $3,690
1-3 Br 9.0 mi
-
San Paseo
1724 Partnership Way
Katy, TX 77449
$1,250 - $4,520
1-3 Br 9.1 mi
-
San Estrella
13475 Rincon Dr
Houston, TX 77077
$1,050 - $3,800
1-3 Br 9.1 mi
-
Ivy Lofts
1466 Ivy Park Ter
Pearland, TX 77047
$1,395 - $2,375
1-2 Br 24.9 mi
-
Imperial Oaks Square
30020 Creekside Terrace Dr
Spring, TX 77386
$1,245 - $2,890
1-3 Br 25.4 mi
-
Altmonte
10925 Beamer Rd
Houston, TX 77089
$790 - $1,305
1-2 Br 31.1 mi
San Palmas has units with in‑unit washers and dryers, making laundry day simple for residents.
Utilities are not included in rent. Residents should plan to set up and pay for all services separately.
Parking is available at San Palmas. Contact this property for details.
San Palmas has studios to three-bedrooms with rent ranges from $1,095/mo. to $3,310/mo.
Yes, San Palmas welcomes pets. Breed restrictions, weight limits, and additional fees may apply. View this property's pet policy.
A good rule of thumb is to spend no more than 30% of your gross income on rent. Based on the lowest available rent of $1,095 for a studio, you would need to earn about $39,000 per year to qualify. Want to double-check your budget? Try our Rent Affordability Calculator to see how much rent fits your income and lifestyle.
San Palmas is offering Specials for eligible applicants, with rental rates starting at $1,095.
Yes! San Palmas offers 19 Matterport 3D Tours. Explore different floor plans and see unit level details, all without leaving home.
What Are Walk Score®, Transit Score®, and Bike Score® Ratings?
Walk Score® measures the walkability of any address. Transit Score® measures access to public transit. Bike Score® measures the bikeability of any address.
What is a Sound Score Rating?
A Sound Score Rating aggregates noise caused by vehicle traffic, airplane traffic and local sources
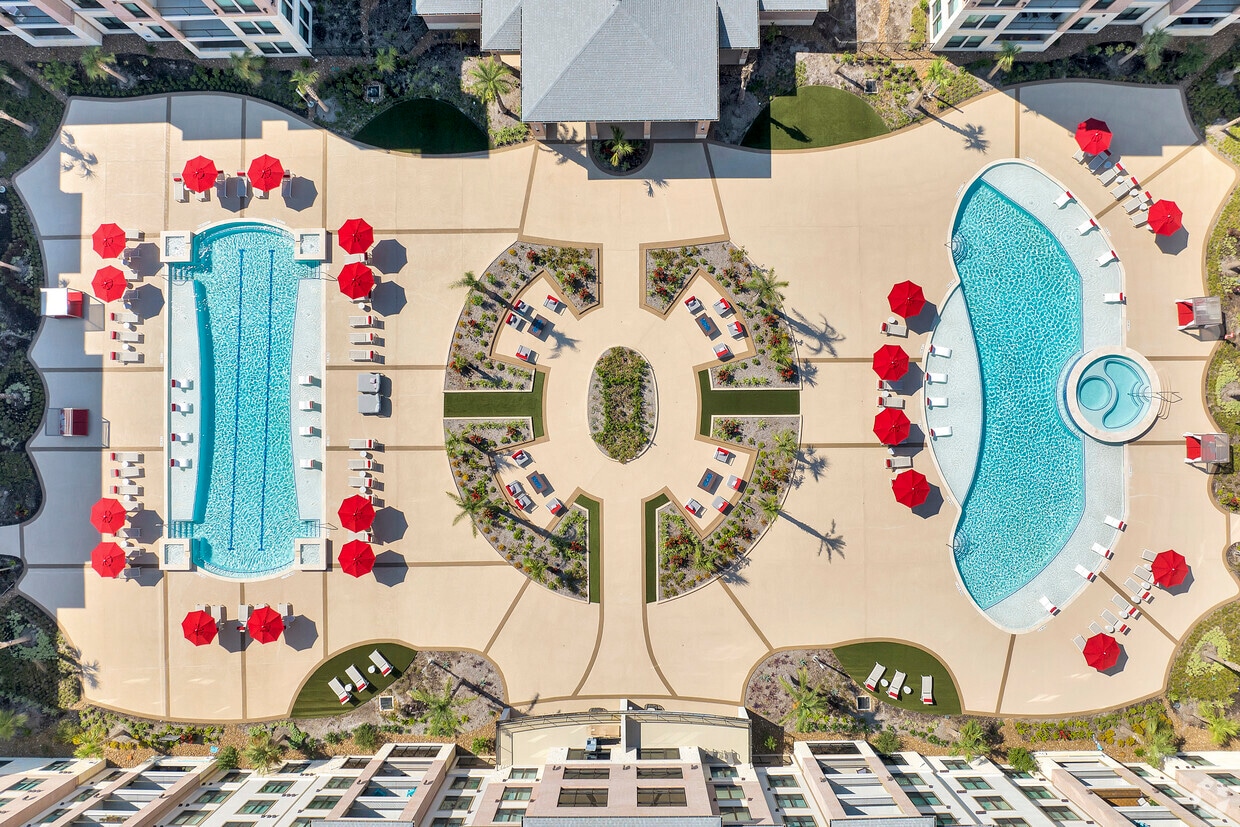
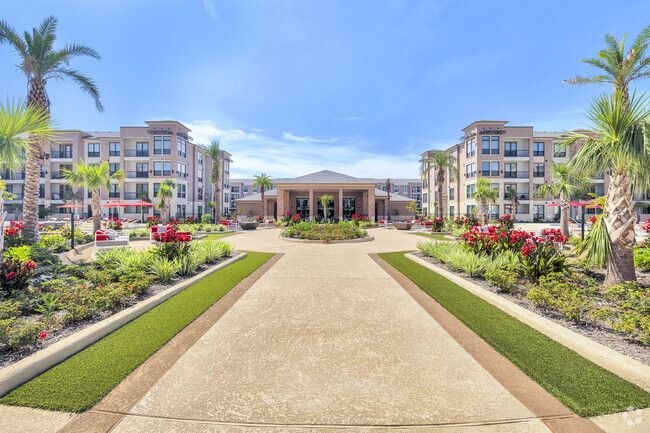
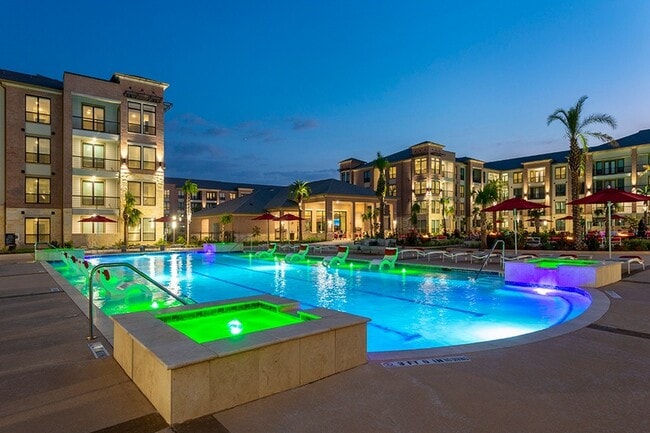
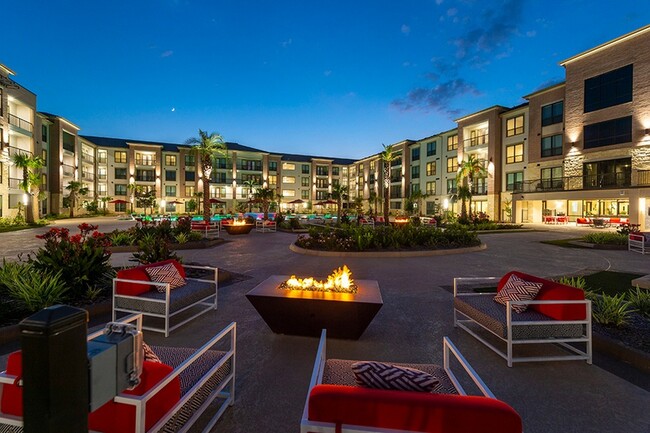




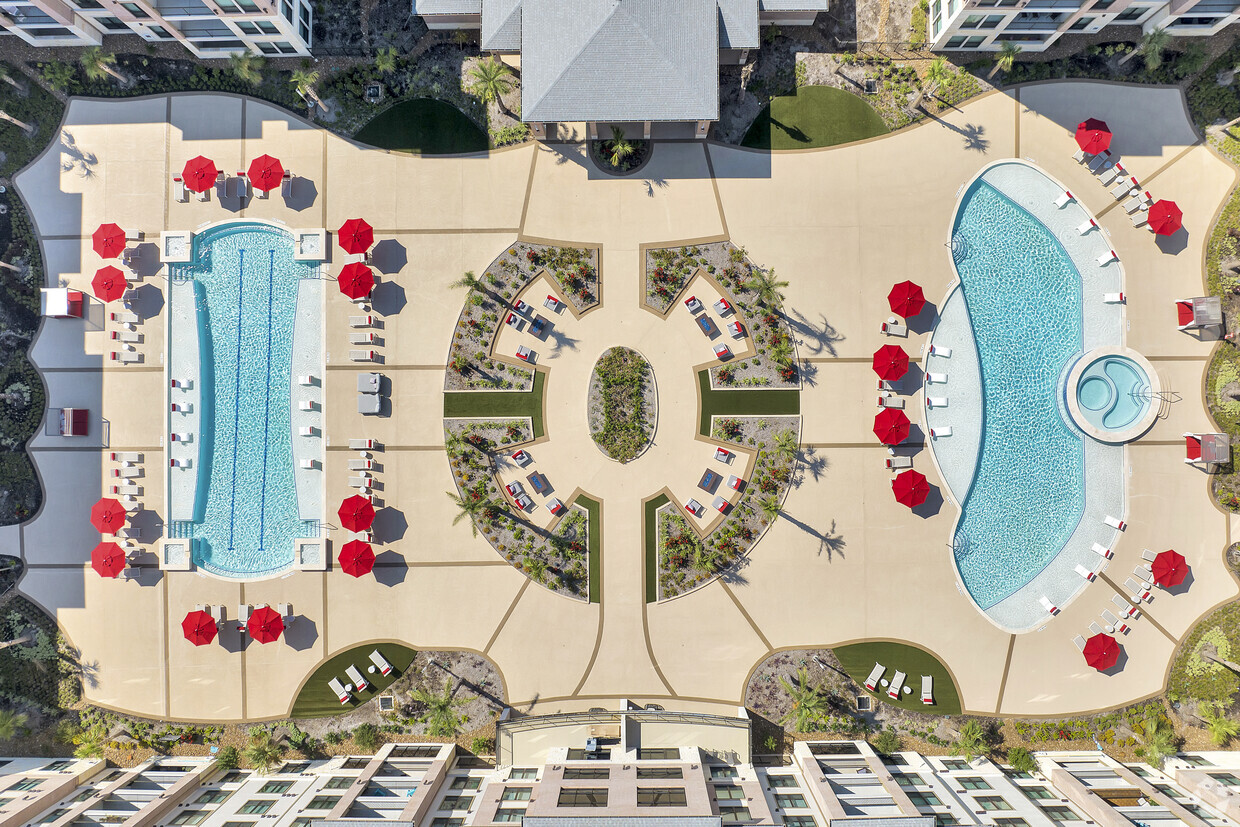
Property Manager Responded