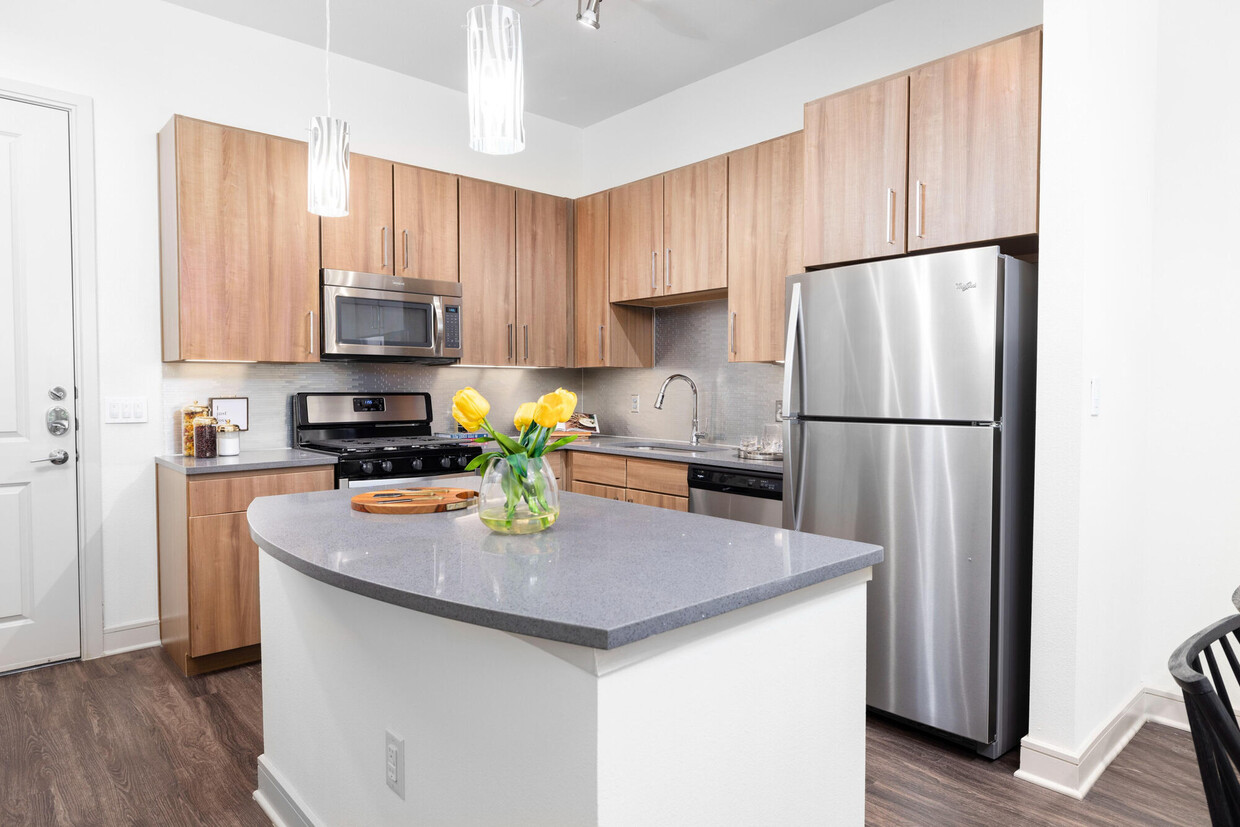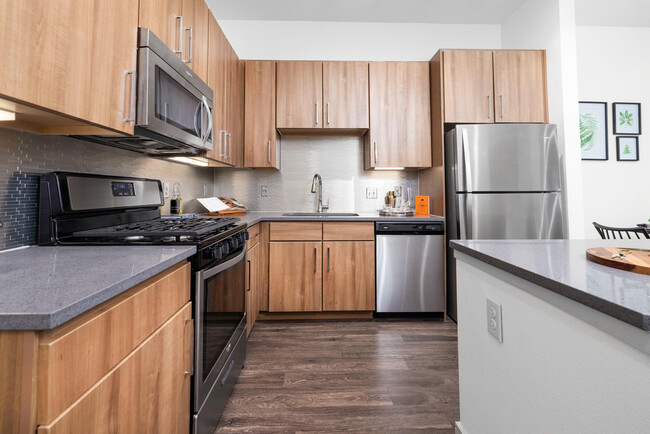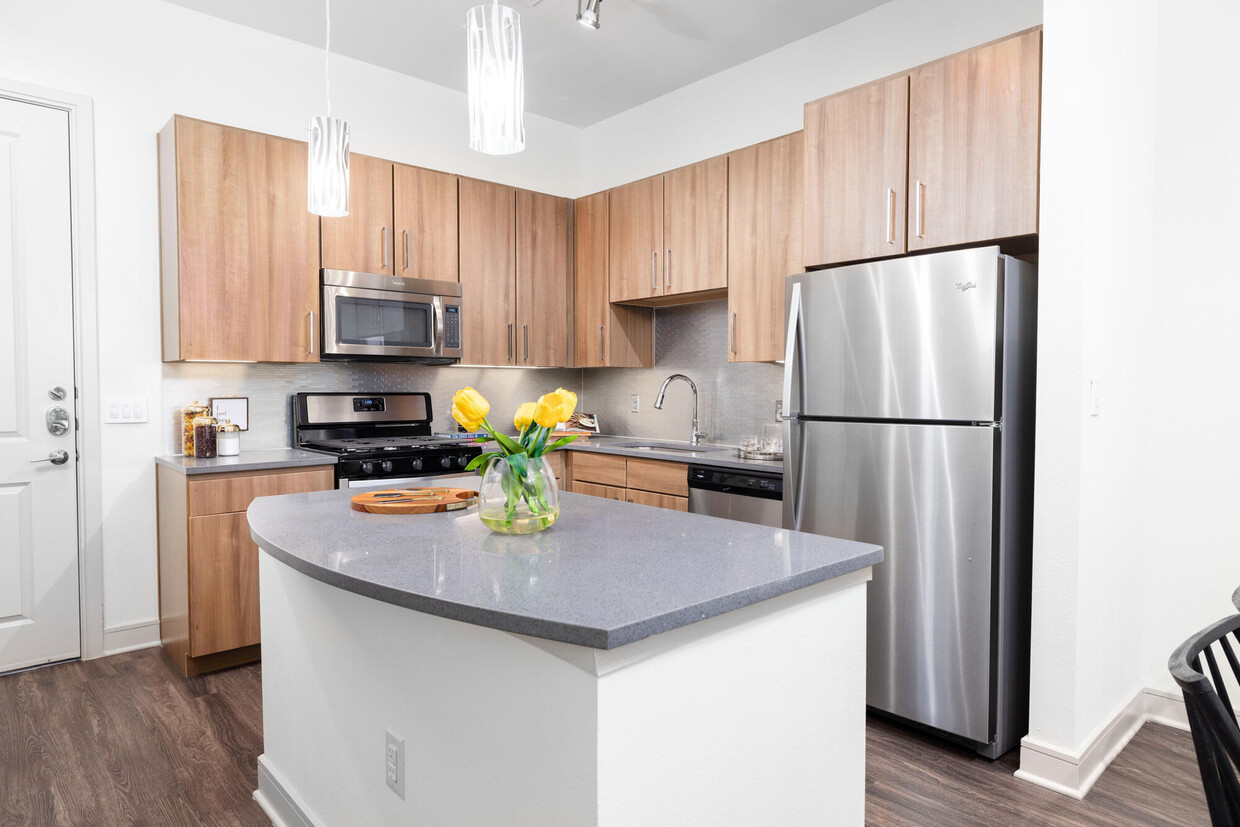-
Monthly Rent
$1,325 - $2,661
-
Bedrooms
1 - 3 bd
-
Bathrooms
1 - 2.5 ba
-
Square Feet
721 - 1,838 sq ft
Highlights
- Sauna
- Porch
- Pet Washing Station
- Pool
- Walk-In Closets
- Planned Social Activities
- Spa
- Controlled Access
- Walking/Biking Trails
Pricing & Floor Plans
-
Unit 560price $1,674square feet 857availibility Now
-
Unit 456price $1,599square feet 857availibility Feb 21
-
Unit 573price $1,674square feet 857availibility Mar 7
-
Unit 427price $1,638square feet 752availibility Jan 31
-
Unit 419price $1,658square feet 752availibility Feb 28
-
Unit 359price $1,651square feet 1,000availibility Mar 21
-
Unit 355price $1,961square feet 1,208availibility Now
-
Unit 342price $2,001square feet 1,208availibility Feb 28
-
Unit 450price $1,986square feet 1,208availibility Mar 7
-
Unit 63price $2,551square feet 1,805availibility Now
-
Unit 7price $2,601square feet 1,805availibility Mar 7
-
Unit 26price $2,661square feet 1,805availibility Apr 4
-
Unit 34price $2,377square feet 1,838availibility Feb 21
-
Unit 258price $2,147square feet 1,625availibility Now
-
Unit 146price $2,240square feet 1,625availibility Now
-
Unit 358price $2,344square feet 1,625availibility Jan 31
-
Unit 560price $1,674square feet 857availibility Now
-
Unit 456price $1,599square feet 857availibility Feb 21
-
Unit 573price $1,674square feet 857availibility Mar 7
-
Unit 427price $1,638square feet 752availibility Jan 31
-
Unit 419price $1,658square feet 752availibility Feb 28
-
Unit 359price $1,651square feet 1,000availibility Mar 21
-
Unit 355price $1,961square feet 1,208availibility Now
-
Unit 342price $2,001square feet 1,208availibility Feb 28
-
Unit 450price $1,986square feet 1,208availibility Mar 7
-
Unit 63price $2,551square feet 1,805availibility Now
-
Unit 7price $2,601square feet 1,805availibility Mar 7
-
Unit 26price $2,661square feet 1,805availibility Apr 4
-
Unit 34price $2,377square feet 1,838availibility Feb 21
-
Unit 258price $2,147square feet 1,625availibility Now
-
Unit 146price $2,240square feet 1,625availibility Now
-
Unit 358price $2,344square feet 1,625availibility Jan 31
Fees and Policies
The fees below are based on community-supplied data and may exclude additional fees and utilities.
-
Dogs
-
Pet DepositMax of 2. Charged per pet.$300
-
One-Time Pet FeeMax of 2. Charged per pet.$300 - $300
-
Monthly Pet FeeMax of 2. Charged per pet.$35
35 lbs. Weight LimitRestrictions:Breed Restrictions ApplyRead More Read Less -
-
Cats
-
Pet DepositMax of 2. Charged per pet.$300
-
One-Time Pet FeeMax of 2. Charged per pet.$300 - $300
-
Monthly Pet FeeMax of 2. Charged per pet.$35
Restrictions: -
Property Fee Disclaimer: Based on community-supplied data and independent market research. Subject to change without notice. May exclude fees for mandatory or optional services and usage-based utilities.
Details
Lease Options
-
3 - 18 Month Leases
Property Information
-
Built in 2015
-
379 units/5 stories
Matterport 3D Tours
Select a unit to view pricing & availability
About Olympus at Memorial
Where your city lifestyle meets parkside views. Terry Hershey Park is your new backyard in Harris County, with all of the advantages of the Energy Corridor close by. Embrace a modern lifestyle in West Houston, Texas, amongst nature. Discover a one, two, or three-bedroom apartment or two-bedroom townhome that inspires you to live the best of both worlds. Our townhomes come standard with two-car garages, private entrances, and spacious floor plans. The pet-friendly apartments provide serene levity and a bright atmosphere with vaulted ceilings and sophisticated wood-grain flooring in the living spaces. Beyond your front door, you’ll find an abundance of community perks – including two sparkling swimming pools to enjoy.
Olympus at Memorial is an apartment community located in Harris County and the 77079 ZIP Code. This area is served by the Katy Independent attendance zone.
Unique Features
- Fitness on Demand
- Full-size washer/dryer
- Kitchen island cooktop or sink
- Large separate dining room
- Cable
- Fire sprinkler system
- Kitchen island
- Oversized oval garden tub
- 10 ft. Ceiling
- Bookshelves
- Computer desk
- Dbl vanity sinks master bath
- Jogging trail
- Linen closet master bath
- Resident Events
- Bike trail
- Community gas grill/BBQ area
- Corner unit
- Nature/Forrest View
- Small separate dining room
- ** In Select Units Only
- 24hr. Emergency maintenance
- Bike rack or bike storage
- Large kitchen
- Large patio/balcony
- Oversized separate shower
- Refrigerator with ice
- Ceiling fan guest bedroom
- Dual pane windows
- Oval tub
- Private entry
- Stackable washer/dryer
- Under-counter lighting
- 9 ft. ceiling
- Park View
- Pool view
- Single walk-in closet
- Entry closet
- Great guest parking
- Large guest bath
- Over 10 ft. ceiling
Community Amenities
Pool
Fitness Center
Elevator
Playground
Clubhouse
Controlled Access
Business Center
Grill
Property Services
- Package Service
- Wi-Fi
- Controlled Access
- Maintenance on site
- Property Manager on Site
- 24 Hour Access
- Renters Insurance Program
- Planned Social Activities
- Guest Apartment
- Pet Washing Station
Shared Community
- Elevator
- Business Center
- Clubhouse
- Lounge
- Multi Use Room
- Storage Space
Fitness & Recreation
- Fitness Center
- Sauna
- Spa
- Pool
- Playground
- Bicycle Storage
- Walking/Biking Trails
- Gameroom
Outdoor Features
- Gated
- Sundeck
- Courtyard
- Grill
Apartment Features
Washer/Dryer
Air Conditioning
Dishwasher
High Speed Internet Access
Walk-In Closets
Island Kitchen
Granite Countertops
Microwave
Indoor Features
- High Speed Internet Access
- Washer/Dryer
- Air Conditioning
- Heating
- Ceiling Fans
- Cable Ready
- Storage Space
- Double Vanities
- Tub/Shower
- Sprinkler System
- Framed Mirrors
Kitchen Features & Appliances
- Dishwasher
- Disposal
- Ice Maker
- Granite Countertops
- Stainless Steel Appliances
- Pantry
- Island Kitchen
- Eat-in Kitchen
- Kitchen
- Microwave
- Oven
- Range
- Refrigerator
- Freezer
Model Details
- Vinyl Flooring
- Dining Room
- Family Room
- Recreation Room
- Crown Molding
- Vaulted Ceiling
- Walk-In Closets
- Linen Closet
- Window Coverings
- Large Bedrooms
- Balcony
- Patio
- Porch
- Package Service
- Wi-Fi
- Controlled Access
- Maintenance on site
- Property Manager on Site
- 24 Hour Access
- Renters Insurance Program
- Planned Social Activities
- Guest Apartment
- Pet Washing Station
- Elevator
- Business Center
- Clubhouse
- Lounge
- Multi Use Room
- Storage Space
- Gated
- Sundeck
- Courtyard
- Grill
- Fitness Center
- Sauna
- Spa
- Pool
- Playground
- Bicycle Storage
- Walking/Biking Trails
- Gameroom
- Fitness on Demand
- Full-size washer/dryer
- Kitchen island cooktop or sink
- Large separate dining room
- Cable
- Fire sprinkler system
- Kitchen island
- Oversized oval garden tub
- 10 ft. Ceiling
- Bookshelves
- Computer desk
- Dbl vanity sinks master bath
- Jogging trail
- Linen closet master bath
- Resident Events
- Bike trail
- Community gas grill/BBQ area
- Corner unit
- Nature/Forrest View
- Small separate dining room
- ** In Select Units Only
- 24hr. Emergency maintenance
- Bike rack or bike storage
- Large kitchen
- Large patio/balcony
- Oversized separate shower
- Refrigerator with ice
- Ceiling fan guest bedroom
- Dual pane windows
- Oval tub
- Private entry
- Stackable washer/dryer
- Under-counter lighting
- 9 ft. ceiling
- Park View
- Pool view
- Single walk-in closet
- Entry closet
- Great guest parking
- Large guest bath
- Over 10 ft. ceiling
- High Speed Internet Access
- Washer/Dryer
- Air Conditioning
- Heating
- Ceiling Fans
- Cable Ready
- Storage Space
- Double Vanities
- Tub/Shower
- Sprinkler System
- Framed Mirrors
- Dishwasher
- Disposal
- Ice Maker
- Granite Countertops
- Stainless Steel Appliances
- Pantry
- Island Kitchen
- Eat-in Kitchen
- Kitchen
- Microwave
- Oven
- Range
- Refrigerator
- Freezer
- Vinyl Flooring
- Dining Room
- Family Room
- Recreation Room
- Crown Molding
- Vaulted Ceiling
- Walk-In Closets
- Linen Closet
- Window Coverings
- Large Bedrooms
- Balcony
- Patio
- Porch
| Monday | 9am - 6pm |
|---|---|
| Tuesday | 9am - 6pm |
| Wednesday | 9am - 6pm |
| Thursday | 9am - 6pm |
| Friday | 9am - 6pm |
| Saturday | 10am - 5pm |
| Sunday | Closed |
If outdoor recreation and a high-energy atmosphere appeal to you, then Energy Corridor is the perfect location for your next apartment. Filled with community parks, recreational opportunities, and a booming commercial district, this little town in Houston, Texas is on the rise.
Get outdoors at Terry Hersey Park, complete with extensive hiking and biking trails along Buffalo Bayou. Family-friendly fun awaits you at Topgolf, and don’t forget about the neighborhood’s schooling options. The Energy Corridor provides some of the region’s highest-ranking schools and spans three school districts: Katy ISD, Spring Branch ISD, and Houston ISD.
Make your life easier by renting a luxury apartment or affordable condo in Energy Corridor with quick access to grocery stores, casual dining options, and nearby attractions.
Learn more about living in Energy CorridorCompare neighborhood and city base rent averages by bedroom.
| Energy Corridor | Houston, TX | |
|---|---|---|
| Studio | $890 | $1,063 |
| 1 Bedroom | $1,306 | $1,180 |
| 2 Bedrooms | $1,681 | $1,494 |
| 3 Bedrooms | $1,898 | $1,910 |
| Colleges & Universities | Distance | ||
|---|---|---|---|
| Colleges & Universities | Distance | ||
| Drive: | 17 min | 9.8 mi | |
| Drive: | 22 min | 12.3 mi | |
| Drive: | 23 min | 12.9 mi | |
| Drive: | 23 min | 15.5 mi |
 The GreatSchools Rating helps parents compare schools within a state based on a variety of school quality indicators and provides a helpful picture of how effectively each school serves all of its students. Ratings are on a scale of 1 (below average) to 10 (above average) and can include test scores, college readiness, academic progress, advanced courses, equity, discipline and attendance data. We also advise parents to visit schools, consider other information on school performance and programs, and consider family needs as part of the school selection process.
The GreatSchools Rating helps parents compare schools within a state based on a variety of school quality indicators and provides a helpful picture of how effectively each school serves all of its students. Ratings are on a scale of 1 (below average) to 10 (above average) and can include test scores, college readiness, academic progress, advanced courses, equity, discipline and attendance data. We also advise parents to visit schools, consider other information on school performance and programs, and consider family needs as part of the school selection process.
View GreatSchools Rating Methodology
Data provided by GreatSchools.org © 2026. All rights reserved.
Olympus at Memorial Photos
-
-
Pool
-
-
-
-
-
-
-
Models
-
1 Bedroom
-
1 Bedroom
-
1 Bedroom
-
1 Bedroom
-
1 Bedroom
-
2 Bedrooms
Olympus at Memorial has units with in‑unit washers and dryers, making laundry day simple for residents.
Utilities are not included in rent. Residents should plan to set up and pay for all services separately.
Parking is available at Olympus at Memorial. Fees may apply depending on the type of parking offered. Contact this property for details.
Olympus at Memorial has one to three-bedrooms with rent ranges from $1,325/mo. to $2,661/mo.
Yes, Olympus at Memorial welcomes pets. Breed restrictions, weight limits, and additional fees may apply. View this property's pet policy.
A good rule of thumb is to spend no more than 30% of your gross income on rent. Based on the lowest available rent of $1,325 for a one-bedroom, you would need to earn about $48,000 per year to qualify. Want to double-check your budget? Try our Rent Affordability Calculator to see how much rent fits your income and lifestyle.
Olympus at Memorial is offering 1 Month Free for eligible applicants, with rental rates starting at $1,325.
Yes! Olympus at Memorial offers 6 Matterport 3D Tours. Explore different floor plans and see unit level details, all without leaving home.
What Are Walk Score®, Transit Score®, and Bike Score® Ratings?
Walk Score® measures the walkability of any address. Transit Score® measures access to public transit. Bike Score® measures the bikeability of any address.
What is a Sound Score Rating?
A Sound Score Rating aggregates noise caused by vehicle traffic, airplane traffic and local sources









