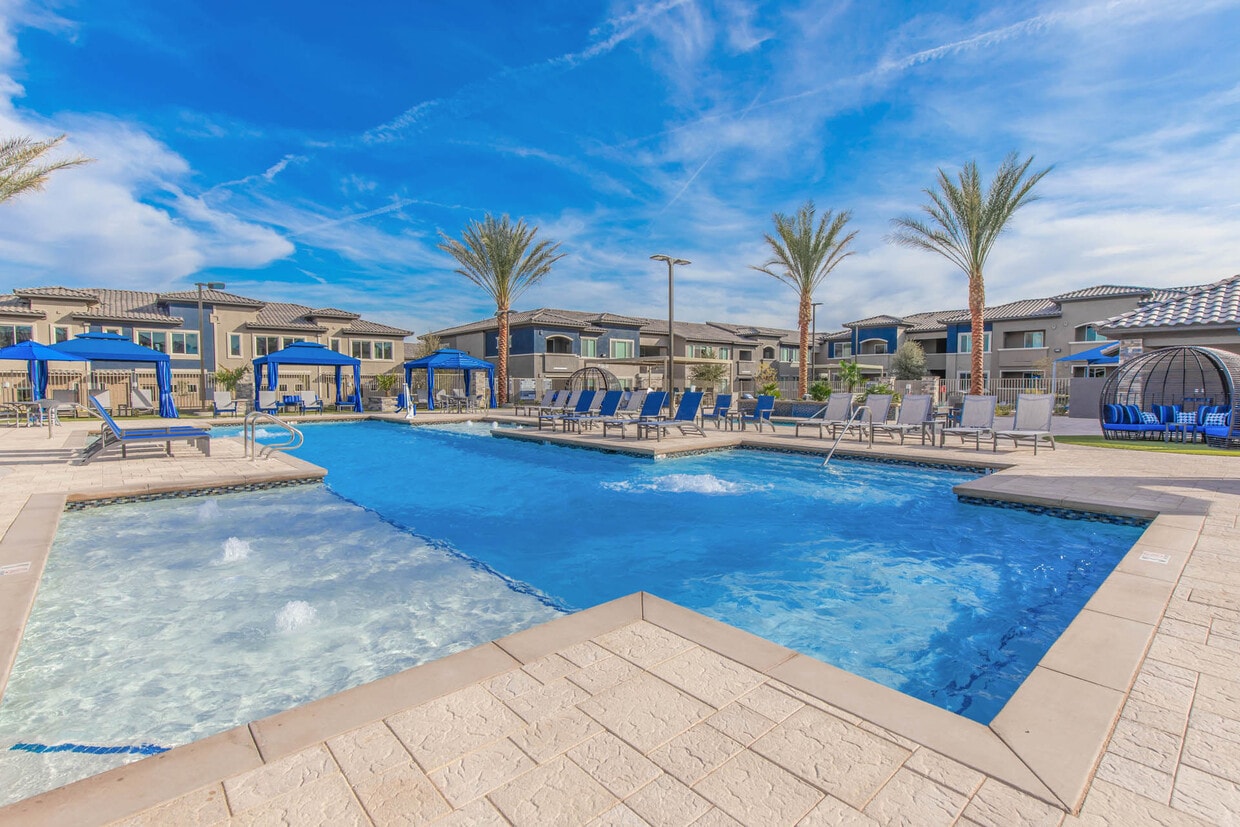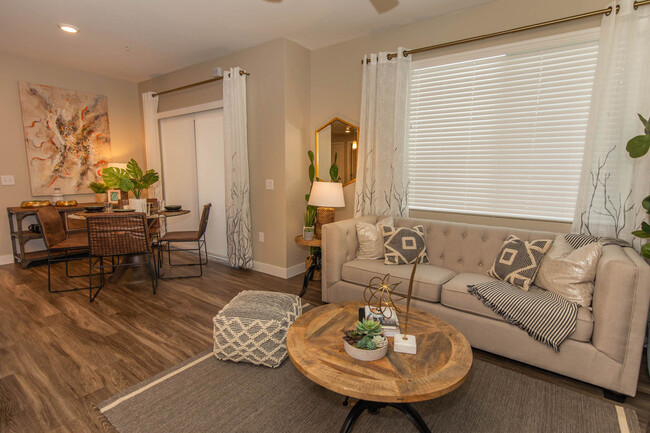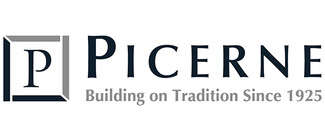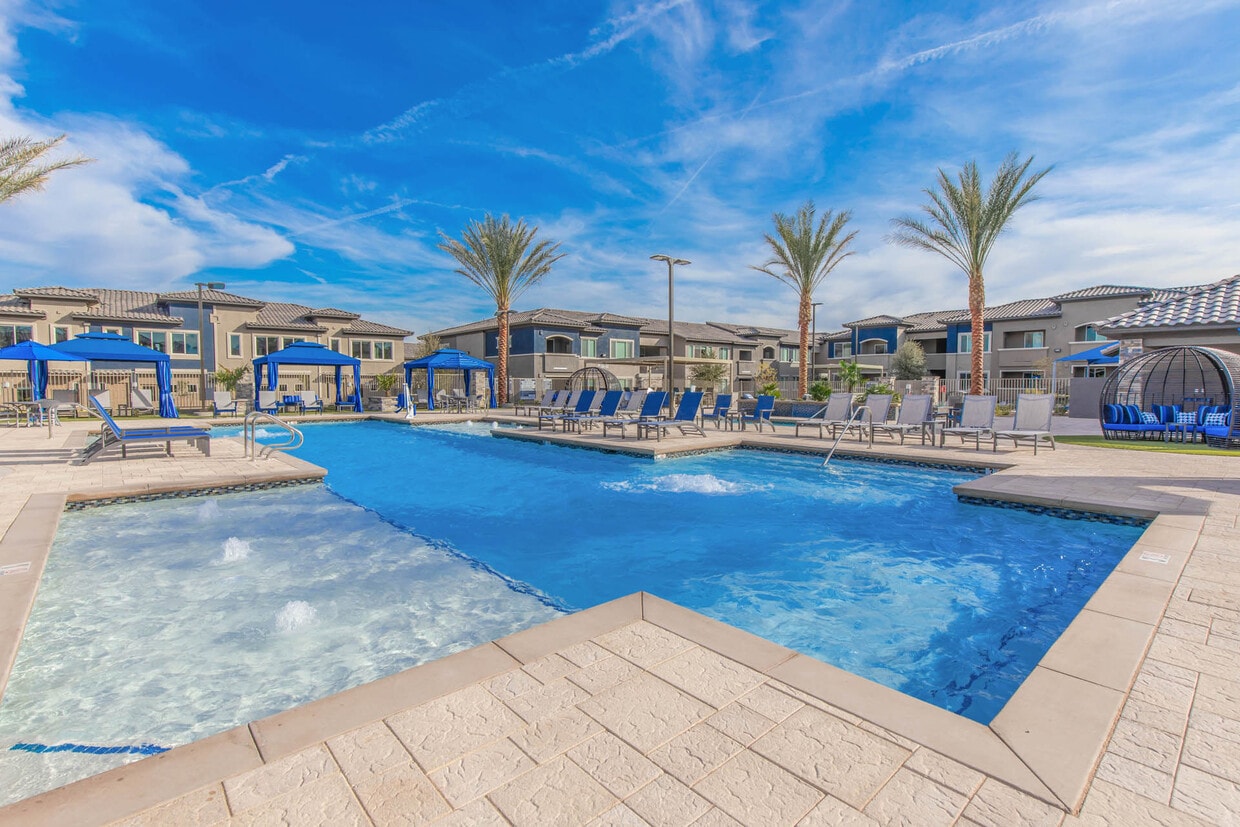Level 25 at Cactus by Picerne
3663 W Cactus Ave,
Las Vegas,
NV
89141
-
Total Monthly Price
$1,541 - $2,366
-
Bedrooms
1 - 3 bd
-
Bathrooms
1 - 2 ba
-
Square Feet
761 - 1,445 sq ft
Highlights
- Loft Layout
- Pet Washing Station
- Pool
- Walk-In Closets
- Deck
- Spa
- Controlled Access
- Sundeck
- Gated
Pricing & Floor Plans
-
Unit 1143price $1,601square feet 774availibility Now
-
Unit 1022price $1,561square feet 774availibility Mar 24
-
Unit 2141price $1,541square feet 761availibility Jan 29
-
Unit 2104price $1,541square feet 761availibility Feb 27
-
Unit 2148price $1,541square feet 761availibility Mar 19
-
Unit 1006price $1,906square feet 1,140availibility Now
-
Unit 1005price $1,906square feet 1,140availibility Feb 27
-
Unit 1120price $1,906square feet 1,140availibility Mar 9
-
Unit 1155price $1,936square feet 1,175availibility Now
-
Unit 2007price $1,936square feet 1,175availibility Jan 30
-
Unit 2058price $1,976square feet 1,175availibility Feb 12
-
Unit 1108price $2,316square feet 1,445availibility Mar 31
-
Unit 2126price $2,256square feet 1,253availibility Mar 12
-
Unit 1143price $1,601square feet 774availibility Now
-
Unit 1022price $1,561square feet 774availibility Mar 24
-
Unit 2141price $1,541square feet 761availibility Jan 29
-
Unit 2104price $1,541square feet 761availibility Feb 27
-
Unit 2148price $1,541square feet 761availibility Mar 19
-
Unit 1006price $1,906square feet 1,140availibility Now
-
Unit 1005price $1,906square feet 1,140availibility Feb 27
-
Unit 1120price $1,906square feet 1,140availibility Mar 9
-
Unit 1155price $1,936square feet 1,175availibility Now
-
Unit 2007price $1,936square feet 1,175availibility Jan 30
-
Unit 2058price $1,976square feet 1,175availibility Feb 12
-
Unit 1108price $2,316square feet 1,445availibility Mar 31
-
Unit 2126price $2,256square feet 1,253availibility Mar 12
Fees and Policies
The fees below are based on community-supplied data and may exclude additional fees and utilities.
-
Utilities & Essentials
-
Common Area UtilitiesCommon Area Utilities Charged per unit.$27 / mo
-
-
One-Time Basics
-
Due at Application
-
Application Fee Per ApplicantCharged per applicant.$60
-
-
Due at Move-In
-
Administrative FeeCharged per unit.$300
-
-
Due at Application
-
Dogs
-
Dog FeeCharged per pet.$300
-
Dog RentCharged per pet.$30 / mo
70 lbs. Weight LimitRestrictions:Breed restrictions apply.Read More Read LessComments -
-
Cats
-
Cat FeeCharged per pet.$300
-
Cat RentCharged per pet.$30 / mo
70 lbs. Weight LimitRestrictions:Comments -
-
Other
Property Fee Disclaimer: Based on community-supplied data and independent market research. Subject to change without notice. May exclude fees for mandatory or optional services and usage-based utilities.
Details
Lease Options
-
6 - 15 Month Leases
Property Information
-
Built in 2020
-
320 units/3 stories
Matterport 3D Tours
About Level 25 at Cactus by Picerne
Welcome to Level 25 at Cactus by Picerne. Our floor plans were crafted for your satisfaction, offering spacious one, two, and three bedroom options with modern amenities and thoughtful attention to detail. Each home is appointed with plank style flooring, walk-in closets, USB outlets, LED lighting, ceiling fans, and a full-size washer and dryer. Prepare your favorite meals in your deluxe kitchen, complete with granite countertops, pendant lighting, designer backsplash, and stainless steel appliances. Take in the views from your personal balcony or patio, perfect for entertaining. Be a part of the excitement and contact us today!
Level 25 at Cactus by Picerne is an apartment community located in Clark County and the 89141 ZIP Code. This area is served by the Clark County attendance zone.
Unique Features
- ECO Friendly Tank-Less Water Heaters
- Gas BBQs with Prep Stations and Wet Bar
- Online Portal with Rent Payment
- Bocce Ball, Bag Toss, and Pickleball
- Built-In Shelves
- Close Proximity to I-15 and I-215
- Designer Kitchen Backsplash
- Expansive 1, 2, and 3 Bedroom Residences
- Lighted Ceiling Fans in Living Room and Bedrooms
- USB Charging Outlets
- WiFi Available Across Entire Outdoor Oasis
- ECO Friendly LED Lighting
- Electric Car Charging Stations
- Gas BBQ/Picnic Plazas
- Package Lockers with Alerts and 24-Hour Access
- Smoke-Free Living
- Spacious Walk-In Closets
- Full-Size Washer and Dryer
- Plank Style Flooring
- WiFi Ready Homes with Pre-Installed Cox Modem
- Garages and Covered Parking
- Personal Patio or Balcony
- Pet Wash Spa
- Audible Intrusion Alarm System
- Expansive Patio for Indoor/Outdoor Enjoyment
- Fully Equipped Business Center & Conference Room
- Resort Style Pool with Sun Deck and Spa
- Vaulted or Nine Foot Ceilings
- Window Seat with Custom Built-in Shelves
- 24-Hour Emergency Maintenance Services
- Recycling Program
- Seasonally Heated Lap Pool
- Two Pet Parks with Agility Equipment
- Entire Clubhouse Equipped with WiFi
- Gas Stoves
- Gated Community with Remote Control Access
- Outdoor Fitness Stations
- Poolside Lounge Area with Fire Pits
Community Amenities
Pool
Clubhouse
Controlled Access
Recycling
- Controlled Access
- 24 Hour Access
- Recycling
- Pet Washing Station
- EV Charging
- Business Center
- Clubhouse
- Lounge
- Conference Rooms
- Spa
- Pool
- Gated
- Sundeck
- Grill
Apartment Features
Air Conditioning
Loft Layout
Walk-In Closets
Granite Countertops
- Wi-Fi
- Air Conditioning
- Ceiling Fans
- Smoke Free
- Security System
- Granite Countertops
- Stainless Steel Appliances
- Pantry
- Kitchen
- Walk-In Closets
- Linen Closet
- Loft Layout
- Wet Bar
- Balcony
- Patio
- Deck
- Controlled Access
- 24 Hour Access
- Recycling
- Pet Washing Station
- EV Charging
- Business Center
- Clubhouse
- Lounge
- Conference Rooms
- Gated
- Sundeck
- Grill
- Spa
- Pool
- ECO Friendly Tank-Less Water Heaters
- Gas BBQs with Prep Stations and Wet Bar
- Online Portal with Rent Payment
- Bocce Ball, Bag Toss, and Pickleball
- Built-In Shelves
- Close Proximity to I-15 and I-215
- Designer Kitchen Backsplash
- Expansive 1, 2, and 3 Bedroom Residences
- Lighted Ceiling Fans in Living Room and Bedrooms
- USB Charging Outlets
- WiFi Available Across Entire Outdoor Oasis
- ECO Friendly LED Lighting
- Electric Car Charging Stations
- Gas BBQ/Picnic Plazas
- Package Lockers with Alerts and 24-Hour Access
- Smoke-Free Living
- Spacious Walk-In Closets
- Full-Size Washer and Dryer
- Plank Style Flooring
- WiFi Ready Homes with Pre-Installed Cox Modem
- Garages and Covered Parking
- Personal Patio or Balcony
- Pet Wash Spa
- Audible Intrusion Alarm System
- Expansive Patio for Indoor/Outdoor Enjoyment
- Fully Equipped Business Center & Conference Room
- Resort Style Pool with Sun Deck and Spa
- Vaulted or Nine Foot Ceilings
- Window Seat with Custom Built-in Shelves
- 24-Hour Emergency Maintenance Services
- Recycling Program
- Seasonally Heated Lap Pool
- Two Pet Parks with Agility Equipment
- Entire Clubhouse Equipped with WiFi
- Gas Stoves
- Gated Community with Remote Control Access
- Outdoor Fitness Stations
- Poolside Lounge Area with Fire Pits
- Wi-Fi
- Air Conditioning
- Ceiling Fans
- Smoke Free
- Security System
- Granite Countertops
- Stainless Steel Appliances
- Pantry
- Kitchen
- Walk-In Closets
- Linen Closet
- Loft Layout
- Wet Bar
- Balcony
- Patio
- Deck
| Monday | 9:30am - 5:30pm |
|---|---|
| Tuesday | 10am - 5:30pm |
| Wednesday | 9:30am - 5:30pm |
| Thursday | 9:30am - 5:30pm |
| Friday | 9:30am - 5:30pm |
| Saturday | 10am - 5pm |
| Sunday | Closed |
Nestled in the secluded foothills of Las Vegas, Southern Highlands is a scenic suburban community brimming with tree-lined streets and stunning mountain views. Residents enjoy an array of outdoor activities at Somerset Hills Park and the renowned Southern Highlands Golf Club.
Southern Highlands offers residents close proximity to numerous plazas containing a host of convenient stores and eateries as well as the expansive Las Vegas South Premium Outlets. Quick access to I-15 gets Southern Highlands residents to nearby attractions like M Resort Spa Casino, Lion Habitat Ranch, and Sloan Canyon National Conservation Area. Southern Highlands is also just a short drive away from the excitement of Seven Magic Mountains and the famous Las Vegas Strip.
Learn more about living in Southern HighlandsCompare neighborhood and city base rent averages by bedroom.
| Southern Highlands | Las Vegas, NV | |
|---|---|---|
| Studio | $1,339 | $982 |
| 1 Bedroom | $1,593 | $1,269 |
| 2 Bedrooms | $1,934 | $1,533 |
| 3 Bedrooms | $2,738 | $1,838 |
| Colleges & Universities | Distance | ||
|---|---|---|---|
| Colleges & Universities | Distance | ||
| Drive: | 16 min | 9.8 mi | |
| Drive: | 18 min | 10.9 mi | |
| Drive: | 18 min | 11.6 mi | |
| Drive: | 23 min | 15.1 mi |
 The GreatSchools Rating helps parents compare schools within a state based on a variety of school quality indicators and provides a helpful picture of how effectively each school serves all of its students. Ratings are on a scale of 1 (below average) to 10 (above average) and can include test scores, college readiness, academic progress, advanced courses, equity, discipline and attendance data. We also advise parents to visit schools, consider other information on school performance and programs, and consider family needs as part of the school selection process.
The GreatSchools Rating helps parents compare schools within a state based on a variety of school quality indicators and provides a helpful picture of how effectively each school serves all of its students. Ratings are on a scale of 1 (below average) to 10 (above average) and can include test scores, college readiness, academic progress, advanced courses, equity, discipline and attendance data. We also advise parents to visit schools, consider other information on school performance and programs, and consider family needs as part of the school selection process.
View GreatSchools Rating Methodology
Data provided by GreatSchools.org © 2026. All rights reserved.
Transportation options available in Las Vegas include Mgm Grand Station, located 8.2 miles from Level 25 at Cactus by Picerne. Level 25 at Cactus by Picerne is near Harry Reid International, located 8.4 miles or 13 minutes away, and Boulder City Municipal, located 22.9 miles or 34 minutes away.
| Transit / Subway | Distance | ||
|---|---|---|---|
| Transit / Subway | Distance | ||
|
|
Drive: | 13 min | 8.2 mi |
|
|
Drive: | 13 min | 9.1 mi |
|
|
Drive: | 14 min | 9.2 mi |
|
|
Drive: | 14 min | 9.4 mi |
|
|
Drive: | 16 min | 11.0 mi |
| Airports | Distance | ||
|---|---|---|---|
| Airports | Distance | ||
|
Harry Reid International
|
Drive: | 13 min | 8.4 mi |
|
Boulder City Municipal
|
Drive: | 34 min | 22.9 mi |
Time and distance from Level 25 at Cactus by Picerne.
| Shopping Centers | Distance | ||
|---|---|---|---|
| Shopping Centers | Distance | ||
| Walk: | 4 min | 0.2 mi | |
| Walk: | 8 min | 0.4 mi | |
| Walk: | 13 min | 0.7 mi |
| Parks and Recreation | Distance | ||
|---|---|---|---|
| Parks and Recreation | Distance | ||
|
Shark Reef at Mandalay Bay
|
Drive: | 11 min | 7.2 mi |
|
UNLV Arboretum
|
Drive: | 16 min | 10.4 mi |
| Hospitals | Distance | ||
|---|---|---|---|
| Hospitals | Distance | ||
| Drive: | 7 min | 3.9 mi | |
| Drive: | 15 min | 8.8 mi | |
| Drive: | 15 min | 10.1 mi |
| Military Bases | Distance | ||
|---|---|---|---|
| Military Bases | Distance | ||
| Drive: | 37 min | 25.8 mi |
Level 25 at Cactus by Picerne Photos
-
-
-
A3 761 SQFT 1 Bed 1 Bath
-
A3 761 SQFT 1 Bed 1 Bath
-
A3 761 SQFT 1 Bed 1 Bath
-
A3 761 SQFT 1 Bed 1 Bath
-
A1 774 SQFT 1 Bed 1 Bath
-
A1 774 SQFT 1 Bed 1 Bath
-
A1 774 SQFT 1 Bed 1 Bath
Models
-
1 Bedroom
-
1 Bedroom
-
1 Bedroom
-
2 Bedrooms
-
2 Bedrooms
-
2 Bedrooms
Nearby Apartments
Within 50 Miles of Level 25 at Cactus by Picerne
-
The Covington by Picerne
7800 S Rainbow Blvd
Las Vegas, NV 89139
$1,428 - $2,078 Total Monthly Price
1-3 Br 4.5 mi
-
The Cantera by Picerne
7600 S Rainbow Blvd
Las Vegas, NV 89139
$1,500 - $2,355 Total Monthly Price
1-3 Br 4.7 mi
-
The Summit by Picerne
11000 S Eastern Ave
Henderson, NV 89052
$1,370 - $2,046 Total Monthly Price
1-3 Br 4.9 mi
-
Level 25 at The Curve by Picerne
6550 Quarterhorse Ln
Las Vegas, NV 89148
$1,710 - $2,440 Total Monthly Price
1-3 Br 7.7 mi
-
The View at Horizon Ridge
245 S Gibson Rd
Henderson, NV 89012
$1,506 - $2,526 Total Monthly Price
1-3 Br 8.9 mi
-
The Presidio by Picerne
4325 W Rome Blvd
North Las Vegas, NV 89084
$1,367 - $2,147 Total Monthly Price
1-3 Br 19.3 mi
Level 25 at Cactus by Picerne does not offer in-unit laundry or shared facilities. Please contact the property to learn about nearby laundry options.
Utilities are not included in rent. Residents should plan to set up and pay for all services separately.
Parking is available at Level 25 at Cactus by Picerne. Contact this property for details.
Level 25 at Cactus by Picerne has one to three-bedrooms with rent ranges from $1,541/mo. to $2,366/mo.
Yes, Level 25 at Cactus by Picerne welcomes pets. Breed restrictions, weight limits, and additional fees may apply. View this property's pet policy.
A good rule of thumb is to spend no more than 30% of your gross income on rent. Based on the lowest available rent of $1,541 for a one-bedroom, you would need to earn about $55,000 per year to qualify. Want to double-check your budget? Try our Rent Affordability Calculator to see how much rent fits your income and lifestyle.
Level 25 at Cactus by Picerne is offering 1 Month Free for eligible applicants, with rental rates starting at $1,541.
Yes! Level 25 at Cactus by Picerne offers 6 Matterport 3D Tours. Explore different floor plans and see unit level details, all without leaving home.
What Are Walk Score®, Transit Score®, and Bike Score® Ratings?
Walk Score® measures the walkability of any address. Transit Score® measures access to public transit. Bike Score® measures the bikeability of any address.
What is a Sound Score Rating?
A Sound Score Rating aggregates noise caused by vehicle traffic, airplane traffic and local sources








