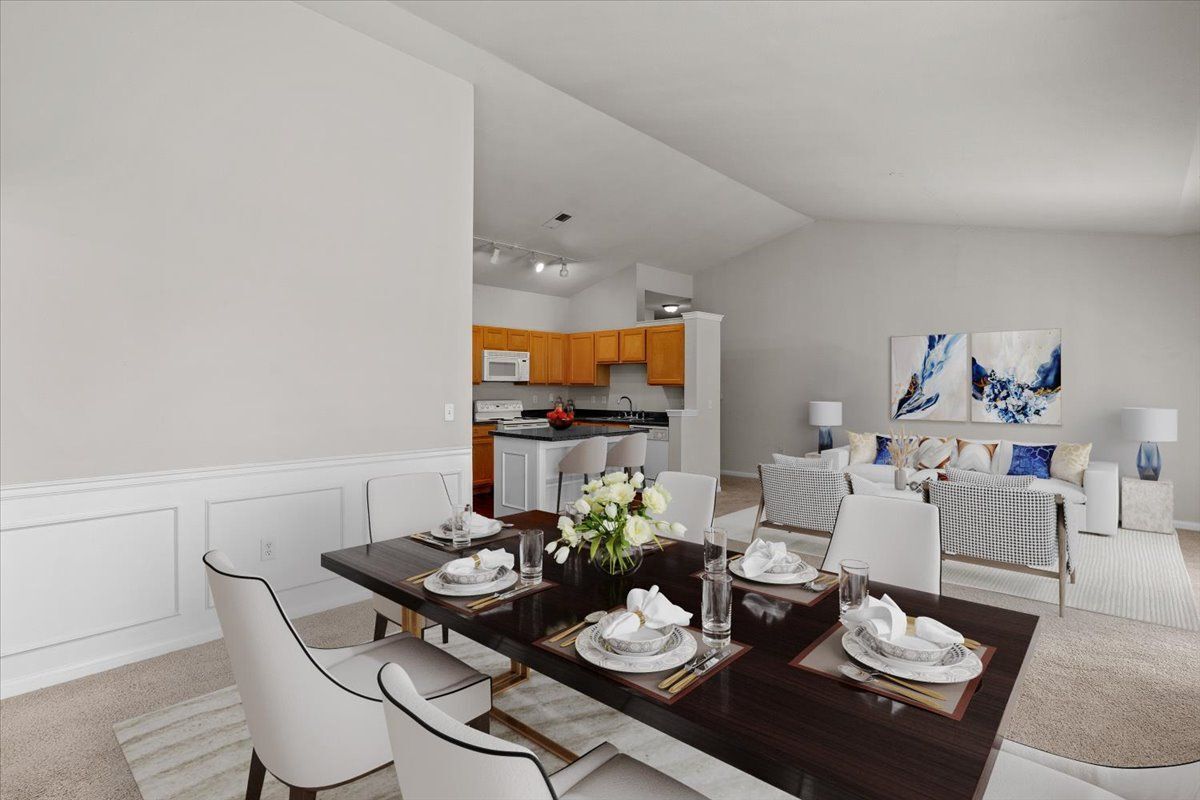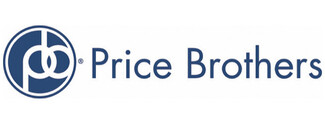The Oslo KC
13500 Antioch Rd,
Overland Park, KS 66221
$1,345 - $4,384
Studio - 3 Beds

Bedrooms
1 - 2 bd
Bathrooms
1 - 2 ba
Square Feet
672 - 1,348 sq ft

Welcome to Deer Creek Apartment Homes!
Welcome to Deer Creek Apartment Homes!
Deer Creek Apartment Homes is an apartment community located in Johnson County and the 66213 ZIP Code. This area is served by the Blue Valley School District (Overland Park) attendance zone.
Unique Features
Pool
Fitness Center
Concierge
Clubhouse
Controlled Access
Recycling
Business Center
Grill
Washer/Dryer
Air Conditioning
Dishwasher
Loft Layout
High Speed Internet Access
Walk-In Closets
Granite Countertops
Microwave
Located just six miles south of Downtown Overland Park, Deer Creek provides residents with countless suburban amenities in a scenic environment. Deer Creek contains an array of diverse restaurants, shops, and medical offices, so residents never have to travel far for the essentials.
Deer Creek’s peaceful residential streets boast a wide variety of apartments and houses available for rent. Deer Creek Golf Club lies at the center of the community, drawing numerous golf enthusiasts to the area. The Tomahawk Creek Trail runs alongside the north side of the course as well, providing ample opportunities for outdoor recreation. Commuting from the community is a breeze with access to U.S. Route 69.
Learn more about living in Deer CreekCompare neighborhood and city base rent averages by bedroom.
| Deer Creek | Overland Park, KS | |
|---|---|---|
| Studio | - | $1,282 |
| 1 Bedroom | $1,451 | $1,306 |
| 2 Bedrooms | $1,762 | $1,643 |
| 3 Bedrooms | $2,189 | $2,038 |
| Colleges & Universities | Distance | ||
|---|---|---|---|
| Colleges & Universities | Distance | ||
| Drive: | 13 min | 5.3 mi | |
| Drive: | 12 min | 6.8 mi | |
| Drive: | 16 min | 8.0 mi | |
| Drive: | 24 min | 14.1 mi |
 The GreatSchools Rating helps parents compare schools within a state based on a variety of school quality indicators and provides a helpful picture of how effectively each school serves all of its students. Ratings are on a scale of 1 (below average) to 10 (above average) and can include test scores, college readiness, academic progress, advanced courses, equity, discipline and attendance data. We also advise parents to visit schools, consider other information on school performance and programs, and consider family needs as part of the school selection process.
The GreatSchools Rating helps parents compare schools within a state based on a variety of school quality indicators and provides a helpful picture of how effectively each school serves all of its students. Ratings are on a scale of 1 (below average) to 10 (above average) and can include test scores, college readiness, academic progress, advanced courses, equity, discipline and attendance data. We also advise parents to visit schools, consider other information on school performance and programs, and consider family needs as part of the school selection process.
Pets Allowed Fitness Center Dishwasher Refrigerator Kitchen In Unit Washer & Dryer
What Are Walk Score®, Transit Score®, and Bike Score® Ratings?
Walk Score® measures the walkability of any address. Transit Score® measures access to public transit. Bike Score® measures the bikeability of any address.
What is a Sound Score Rating?
A Sound Score Rating aggregates noise caused by vehicle traffic, airplane traffic and local sources