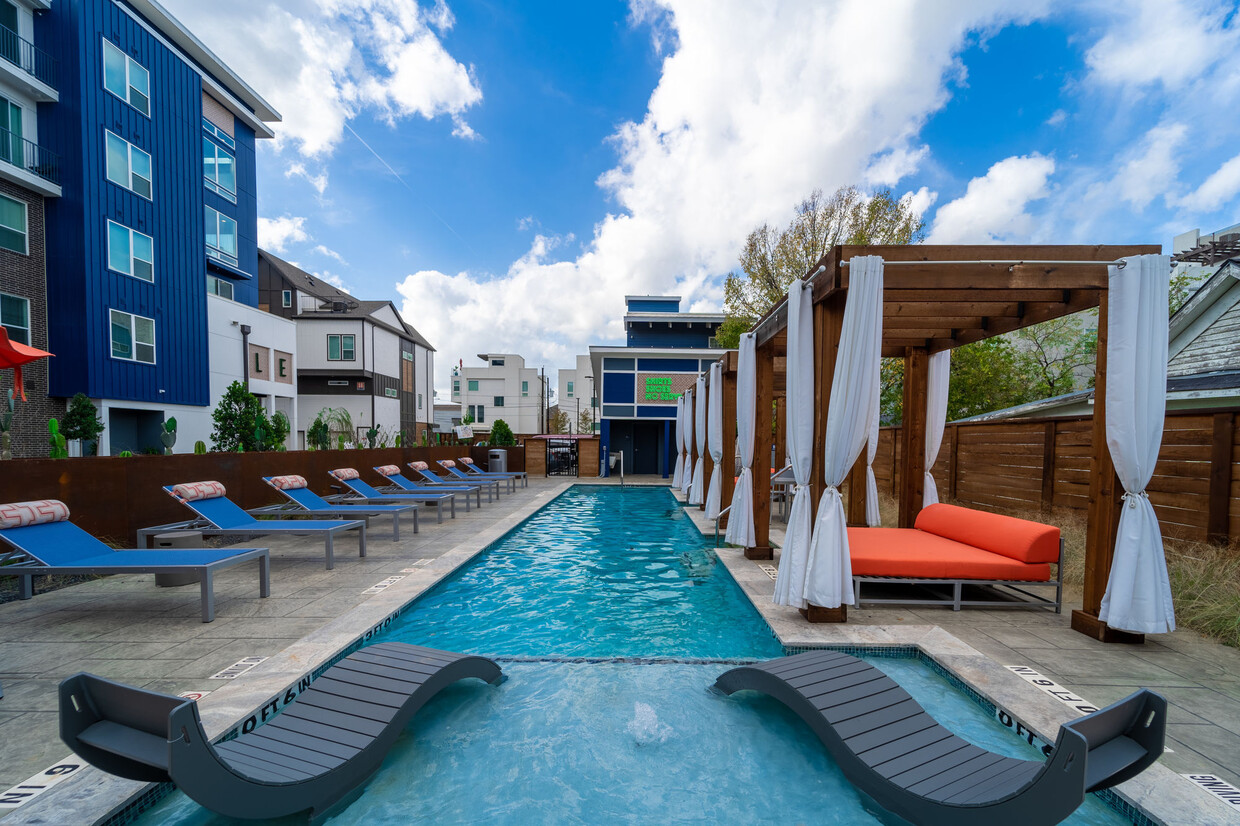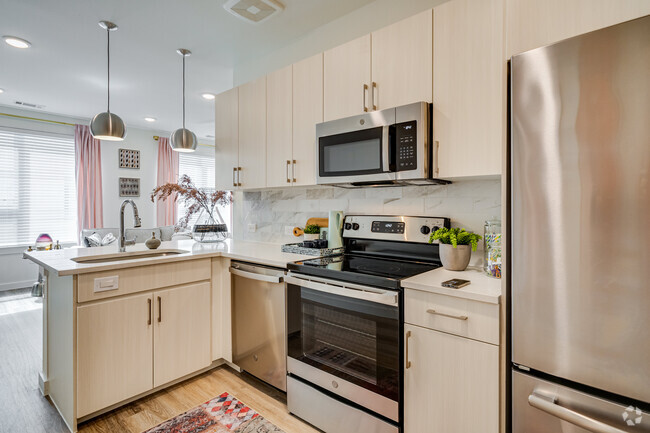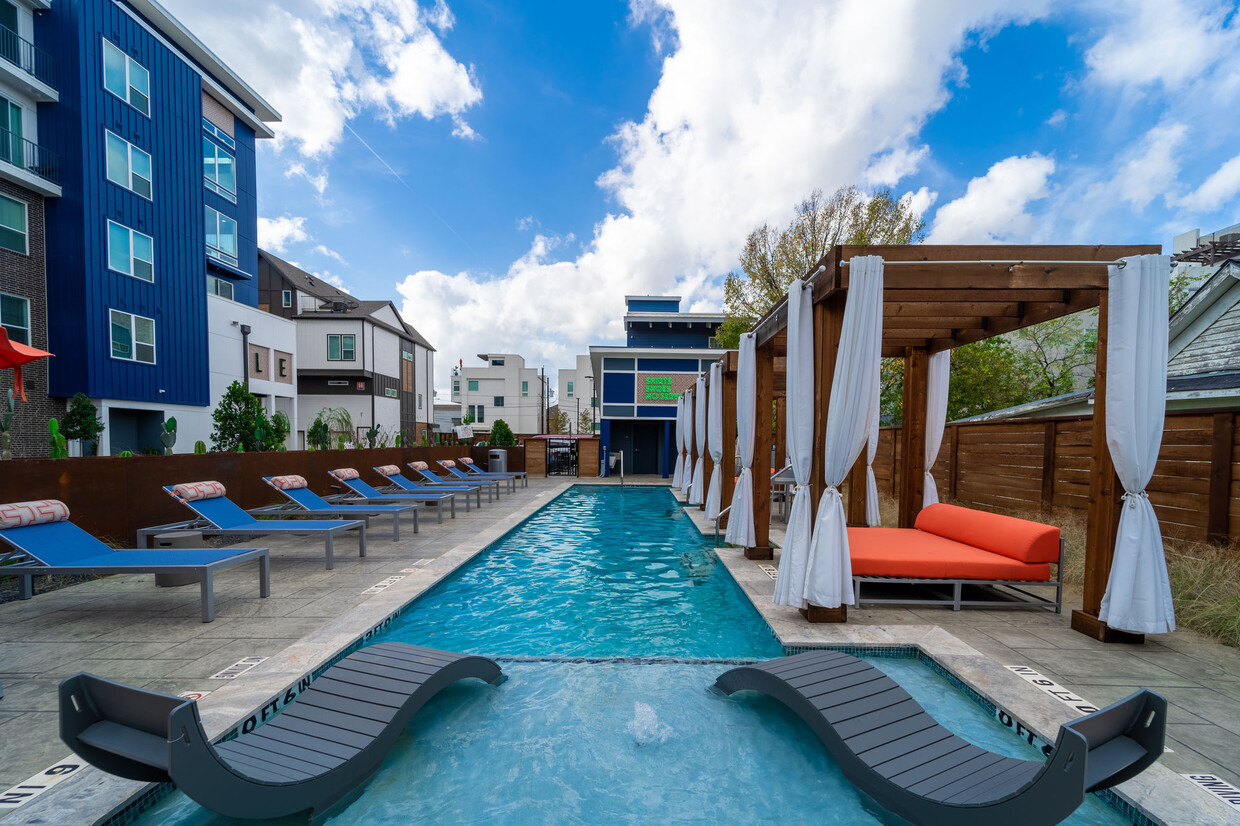-
Monthly Rent
$1,213 - $2,594
-
Bedrooms
1 - 2 bd
-
Bathrooms
1 - 2.5 ba
-
Square Feet
567 - 1,937 sq ft
Welcome to Co-Op at Summer Street, brand new pet-friendly townhomes and apartments for rent in Houston. Our spacious residences just off Summer Street offer a fantastic location in the desirable White Oak Bayou neighborhood. Enjoy an amenity-rich experience with spacious 1 bedroom apartments, and 2 bedroom townhomes in a quaint residential neighborhood.
Highlights
- High Ceilings
- Pool
- Walk-In Closets
- Planned Social Activities
- Pet Play Area
- Controlled Access
- Dog Park
- Gated
- Elevator
Pricing & Floor Plans
-
Unit 1517price $1,213square feet 669availibility Now
-
Unit 1530price $1,619square feet 683availibility Now
-
Unit 1436price $1,618square feet 683availibility Feb 2
-
Unit 1210price $1,350square feet 683availibility Feb 20
-
Unit 2204price $1,499square feet 712availibility Now
-
Unit 1324price $1,425square feet 712availibility Feb 26
-
Unit 1516price $1,499square feet 710availibility Now
-
Unit 2301price $1,499square feet 710availibility Now
-
Unit 1425price $1,606square feet 669availibility Now
-
Unit 1307price $1,606square feet 669availibility Now
-
Unit 1532price $1,213square feet 683availibility Jan 24
-
Unit 1420price $1,618square feet 683availibility Jan 27
-
Unit 1309price $1,425square feet 681availibility Jan 28
-
Unit 1411price $1,375square feet 681availibility Feb 2
-
Unit 1311price $1,375square feet 681availibility Mar 21
-
Unit 4103price $2,594square feet 1,423availibility Feb 3
-
Unit 5101price $2,594square feet 1,423availibility Feb 26
-
Unit 1517price $1,213square feet 669availibility Now
-
Unit 1530price $1,619square feet 683availibility Now
-
Unit 1436price $1,618square feet 683availibility Feb 2
-
Unit 1210price $1,350square feet 683availibility Feb 20
-
Unit 2204price $1,499square feet 712availibility Now
-
Unit 1324price $1,425square feet 712availibility Feb 26
-
Unit 1516price $1,499square feet 710availibility Now
-
Unit 2301price $1,499square feet 710availibility Now
-
Unit 1425price $1,606square feet 669availibility Now
-
Unit 1307price $1,606square feet 669availibility Now
-
Unit 1532price $1,213square feet 683availibility Jan 24
-
Unit 1420price $1,618square feet 683availibility Jan 27
-
Unit 1309price $1,425square feet 681availibility Jan 28
-
Unit 1411price $1,375square feet 681availibility Feb 2
-
Unit 1311price $1,375square feet 681availibility Mar 21
-
Unit 4103price $2,594square feet 1,423availibility Feb 3
-
Unit 5101price $2,594square feet 1,423availibility Feb 26
Fees and Policies
The fees below are based on community-supplied data and may exclude additional fees and utilities.
-
One-Time Basics
-
Due at Application
-
Application Fee Per ApplicantCharged per applicant.$75
-
-
Due at Move-In
-
Administrative FeeCharged per unit.$150
-
-
Due at Application
-
Dogs
-
Monthly Pet FeeMax of 2. Charged per pet.$20
-
Pet DepositMax of 2. Charged per pet.$200
-
One-Time Pet FeeMax of 2. Charged per pet.$300
Restrictions:We welcome both cats and dogs, with a maximum of two pets per apartment home. All pet fees are charged per pet. No breed or weight restrictions. Please call our Leasing Office for complete Pet Policy information.Read More Read Less -
-
Cats
-
Monthly Pet FeeMax of 2. Charged per pet.$20
-
Pet DepositMax of 2. Charged per pet.$200
-
One-Time Pet FeeMax of 2. Charged per pet.$300
Restrictions: -
-
Covered
Property Fee Disclaimer: Based on community-supplied data and independent market research. Subject to change without notice. May exclude fees for mandatory or optional services and usage-based utilities.
Details
Lease Options
-
6 - 15 Month Leases
Property Information
-
Built in 2021
-
198 units/3 stories
Matterport 3D Tours
About Coop at Summer Street
Welcome to Co-Op at Summer Street, brand new pet-friendly townhomes and apartments for rent in Houston. Our spacious residences just off Summer Street offer a fantastic location in the desirable White Oak Bayou neighborhood. Enjoy an amenity-rich experience with spacious 1 bedroom apartments, and 2 bedroom townhomes in a quaint residential neighborhood.
Coop at Summer Street is an apartment community located in Harris County and the 77007 ZIP Code. This area is served by the Houston Independent attendance zone.
Unique Features
- 8 Foot Doors
- Wrap Around Balcony
- Downtown View
- High Ceiling
- Pool view
- Glass Shower
- Medium Balcony
- Top Floor
- 42 Inch Soaking Tubs
- Controlled Access
- Dark Color Scheme
- VIEW
- Wine Bar
- Full-size washer/dryer
- Smart Thermostat
- White Color Scheme
- Hard Flooring Throughout
- Juliet Balcony.
- Quartz Counters
- Smart Entries
- X-Large Balcony
- **Income Restrictions Apply
- Frameless Showers
- Patio
Community Amenities
Pool
Elevator
Controlled Access
Recycling
- Controlled Access
- Maintenance on site
- Property Manager on Site
- Recycling
- Planned Social Activities
- Pet Play Area
- Key Fob Entry
- Elevator
- Multi Use Room
- Storage Space
- Disposal Chutes
- Pool
- Bicycle Storage
- Gated
- Courtyard
- Grill
- Dog Park
Apartment Features
Washer/Dryer
Air Conditioning
Dishwasher
Hardwood Floors
Walk-In Closets
Microwave
Refrigerator
Tub/Shower
Indoor Features
- Washer/Dryer
- Air Conditioning
- Heating
- Ceiling Fans
- Smoke Free
- Cable Ready
- Storage Space
- Tub/Shower
- Framed Mirrors
Kitchen Features & Appliances
- Dishwasher
- Disposal
- Ice Maker
- Stainless Steel Appliances
- Kitchen
- Microwave
- Oven
- Range
- Refrigerator
- Freezer
- Quartz Countertops
Model Details
- Hardwood Floors
- Vinyl Flooring
- High Ceilings
- Built-In Bookshelves
- Views
- Walk-In Closets
- Linen Closet
- Window Coverings
- Large Bedrooms
- Balcony
- Patio
Income Restrictions
How To Qualify
- Controlled Access
- Maintenance on site
- Property Manager on Site
- Recycling
- Planned Social Activities
- Pet Play Area
- Key Fob Entry
- Elevator
- Multi Use Room
- Storage Space
- Disposal Chutes
- Gated
- Courtyard
- Grill
- Dog Park
- Pool
- Bicycle Storage
- 8 Foot Doors
- Wrap Around Balcony
- Downtown View
- High Ceiling
- Pool view
- Glass Shower
- Medium Balcony
- Top Floor
- 42 Inch Soaking Tubs
- Controlled Access
- Dark Color Scheme
- VIEW
- Wine Bar
- Full-size washer/dryer
- Smart Thermostat
- White Color Scheme
- Hard Flooring Throughout
- Juliet Balcony.
- Quartz Counters
- Smart Entries
- X-Large Balcony
- **Income Restrictions Apply
- Frameless Showers
- Patio
- Washer/Dryer
- Air Conditioning
- Heating
- Ceiling Fans
- Smoke Free
- Cable Ready
- Storage Space
- Tub/Shower
- Framed Mirrors
- Dishwasher
- Disposal
- Ice Maker
- Stainless Steel Appliances
- Kitchen
- Microwave
- Oven
- Range
- Refrigerator
- Freezer
- Quartz Countertops
- Hardwood Floors
- Vinyl Flooring
- High Ceilings
- Built-In Bookshelves
- Views
- Walk-In Closets
- Linen Closet
- Window Coverings
- Large Bedrooms
- Balcony
- Patio
| Monday | 10am - 6pm |
|---|---|
| Tuesday | 10am - 6pm |
| Wednesday | 10am - 6pm |
| Thursday | 10am - 6pm |
| Friday | 10am - 6pm |
| Saturday | Closed |
| Sunday | Closed |
Situated just west of Downtown Houston, Washington Ave-Memorial Park is a vibrant neighborhood teeming with a broad range of exciting attractions. Residents enjoy access to eclectic cultural amenities such as the Bayou Bend Collection and Gardens, Beer Can House, and the Art Car Museum in addition to the sprawling 1,500-acre Memorial Park, which contains a scenic golf course, popular running trails, and plenty of lush greenery.
An array of delicious eateries, local shops, and nightlife venues line Washington Avenue, the neighborhood’s main thoroughfare. The many sights and attractions of bustling Downtown Houston are just a short drive away from Washington Ave-Memorial Park as well, providing endless options for shopping, dining, and entertainment nearby.
Learn more about living in Washington AveCompare neighborhood and city base rent averages by bedroom.
| Washington Ave | Houston, TX | |
|---|---|---|
| Studio | $1,440 | $1,065 |
| 1 Bedroom | $1,626 | $1,180 |
| 2 Bedrooms | $2,181 | $1,494 |
| 3 Bedrooms | $2,707 | $1,909 |
| Colleges & Universities | Distance | ||
|---|---|---|---|
| Colleges & Universities | Distance | ||
| Drive: | 7 min | 2.7 mi | |
| Drive: | 6 min | 2.9 mi | |
| Drive: | 9 min | 3.8 mi | |
| Drive: | 11 min | 5.0 mi |
 The GreatSchools Rating helps parents compare schools within a state based on a variety of school quality indicators and provides a helpful picture of how effectively each school serves all of its students. Ratings are on a scale of 1 (below average) to 10 (above average) and can include test scores, college readiness, academic progress, advanced courses, equity, discipline and attendance data. We also advise parents to visit schools, consider other information on school performance and programs, and consider family needs as part of the school selection process.
The GreatSchools Rating helps parents compare schools within a state based on a variety of school quality indicators and provides a helpful picture of how effectively each school serves all of its students. Ratings are on a scale of 1 (below average) to 10 (above average) and can include test scores, college readiness, academic progress, advanced courses, equity, discipline and attendance data. We also advise parents to visit schools, consider other information on school performance and programs, and consider family needs as part of the school selection process.
View GreatSchools Rating Methodology
Data provided by GreatSchools.org © 2026. All rights reserved.
Transportation options available in Houston include Dwntwn Line End (No Service), located 2.0 miles from Coop at Summer Street. Coop at Summer Street is near William P Hobby, located 14.5 miles or 27 minutes away, and George Bush Intcntl/Houston, located 21.0 miles or 28 minutes away.
| Transit / Subway | Distance | ||
|---|---|---|---|
| Transit / Subway | Distance | ||
| Drive: | 5 min | 2.0 mi | |
| Drive: | 6 min | 2.3 mi | |
|
|
Drive: | 6 min | 2.5 mi |
| Drive: | 6 min | 2.5 mi | |
| Drive: | 7 min | 3.5 mi |
| Commuter Rail | Distance | ||
|---|---|---|---|
| Commuter Rail | Distance | ||
|
|
Drive: | 6 min | 2.0 mi |
| Airports | Distance | ||
|---|---|---|---|
| Airports | Distance | ||
|
William P Hobby
|
Drive: | 27 min | 14.5 mi |
|
George Bush Intcntl/Houston
|
Drive: | 28 min | 21.0 mi |
Time and distance from Coop at Summer Street.
| Shopping Centers | Distance | ||
|---|---|---|---|
| Shopping Centers | Distance | ||
| Walk: | 7 min | 0.4 mi | |
| Walk: | 10 min | 0.6 mi | |
| Walk: | 10 min | 0.6 mi |
| Parks and Recreation | Distance | ||
|---|---|---|---|
| Parks and Recreation | Distance | ||
|
Buffalo Bayou Park
|
Drive: | 6 min | 1.8 mi |
|
Woodland Park
|
Drive: | 6 min | 2.3 mi |
|
Discovery Green
|
Drive: | 9 min | 3.5 mi |
|
Memorial Park and Golf Course
|
Drive: | 8 min | 3.8 mi |
|
Children's Museum of Houston
|
Drive: | 8 min | 4.0 mi |
| Hospitals | Distance | ||
|---|---|---|---|
| Hospitals | Distance | ||
| Drive: | 6 min | 2.9 mi | |
| Drive: | 8 min | 3.6 mi | |
| Drive: | 8 min | 3.9 mi |
| Military Bases | Distance | ||
|---|---|---|---|
| Military Bases | Distance | ||
| Drive: | 40 min | 28.0 mi | |
| Drive: | 69 min | 53.5 mi |
Coop at Summer Street Photos
-
Coop at Summer Street
-
1BR, 1BA - 739SF
-
1BR, 1BA - 739SF
-
1BR, 1BA - 739SF
-
1BR, 1BA - 739SF
-
1BR, 1BA - 739SF
-
1BR, 1BA - 739SF
-
1BR, 1BA - 739SF
-
2BR, 2.5BA - 1,937SF
Models
-
1 Bedroom
-
1 Bedroom
-
1 Bedroom
-
1 Bedroom
-
1 Bedroom
-
1 Bedroom
Nearby Apartments
Within 50 Miles of Coop at Summer Street
Coop at Summer Street has units with in‑unit washers and dryers, making laundry day simple for residents.
Utilities are not included in rent. Residents should plan to set up and pay for all services separately.
Parking is available at Coop at Summer Street. Contact this property for details.
Coop at Summer Street has one to two-bedrooms with rent ranges from $1,213/mo. to $2,594/mo.
Yes, Coop at Summer Street welcomes pets. Breed restrictions, weight limits, and additional fees may apply. View this property's pet policy.
A good rule of thumb is to spend no more than 30% of your gross income on rent. Based on the lowest available rent of $1,213 for a one-bedroom, you would need to earn about $44,000 per year to qualify. Want to double-check your budget? Try our Rent Affordability Calculator to see how much rent fits your income and lifestyle.
Coop at Summer Street is offering Discounts for eligible applicants, with rental rates starting at $1,213.
Yes! Coop at Summer Street offers 2 Matterport 3D Tours. Explore different floor plans and see unit level details, all without leaving home.
What Are Walk Score®, Transit Score®, and Bike Score® Ratings?
Walk Score® measures the walkability of any address. Transit Score® measures access to public transit. Bike Score® measures the bikeability of any address.
What is a Sound Score Rating?
A Sound Score Rating aggregates noise caused by vehicle traffic, airplane traffic and local sources








