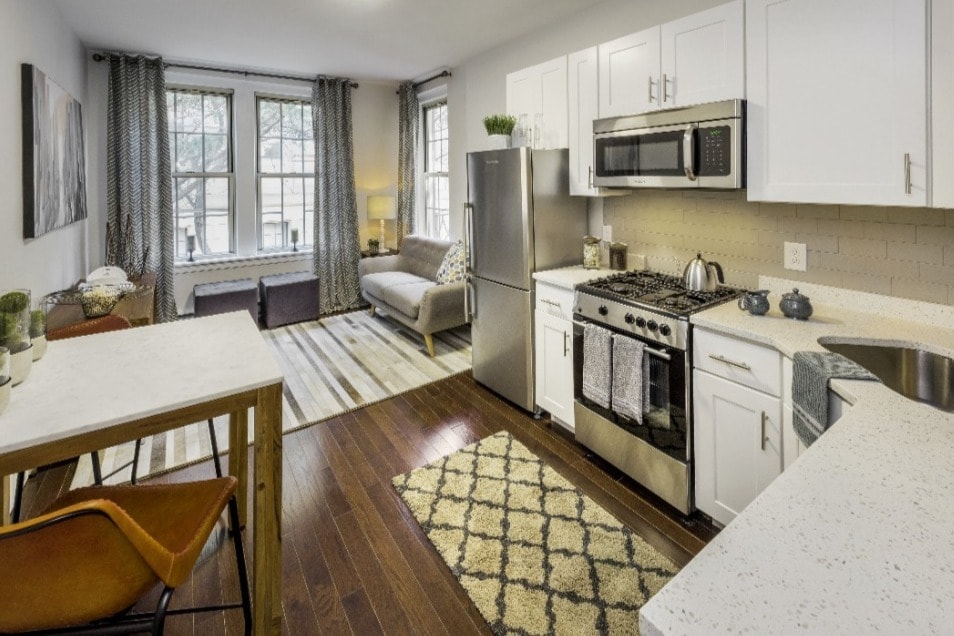Idyl
60 Kilmarnock St,
Boston, MA 02215
$3,350 - $10,390 Total Monthly Price
Studio - 3 Beds 12 Month Lease

Roll out of bed and find yourself steps from a myriad of colleges, museums, cafes, and, of course, Fenway Park. Stop by our offices at 91 Westland Avenue to browse our numerous selections of studios, one, two, three, and four bedroom layouts. Our flagship building, the Parkside, offers doorman services, and the great majority of the units in the portfolio have been remodeled in recent years.
Clearway Apartments is an apartment community located in Suffolk County and the 02115 ZIP Code. This area is served by the Boston Public Schools attendance zone.
Known as one of Boston’s trendiest areas for shopping and dining, Back Bay is a mix of students, professionals, affluent families, and retirees, all come to enjoy the neighborhood’s lively atmosphere. Anchored by the Prudential Center (whose Skywalk Observatory is one of the best vantage points in the city), this area is home to some of Boston’s most recognizable landmarks, including the Boston Public Library, Hancock Tower, and the Back Bay Architectural District.
Considering moving to Back Bay? Students, young professionals, and families thrive in all the neighborhood’s opportunities. The local academic community includes the prestigious Berklee College of Music, the Boston Conservatory, and the Boston Architectural College. Renters love that Back Bay’s location along the Charles River allows for a considerable amount of waterfront property. Others enjoy the Charles River Esplanade, a popular greenspace for walkers, runners, and cyclists.
Learn more about living in Back Bay| Colleges & Universities | Distance | ||
|---|---|---|---|
| Colleges & Universities | Distance | ||
| Walk: | 1 min | 0.1 mi | |
| Walk: | 11 min | 0.6 mi | |
| Drive: | 4 min | 1.3 mi | |
| Drive: | 4 min | 1.3 mi |
 The GreatSchools Rating helps parents compare schools within a state based on a variety of school quality indicators and provides a helpful picture of how effectively each school serves all of its students. Ratings are on a scale of 1 (below average) to 10 (above average) and can include test scores, college readiness, academic progress, advanced courses, equity, discipline and attendance data. We also advise parents to visit schools, consider other information on school performance and programs, and consider family needs as part of the school selection process.
The GreatSchools Rating helps parents compare schools within a state based on a variety of school quality indicators and provides a helpful picture of how effectively each school serves all of its students. Ratings are on a scale of 1 (below average) to 10 (above average) and can include test scores, college readiness, academic progress, advanced courses, equity, discipline and attendance data. We also advise parents to visit schools, consider other information on school performance and programs, and consider family needs as part of the school selection process.
Transportation options available in Boston include Hynes Convention Center Station, located 0.2 mile from Clearway Apartments. Clearway Apartments is near General Edward Lawrence Logan International, located 5.7 miles or 13 minutes away.
| Transit / Subway | Distance | ||
|---|---|---|---|
| Transit / Subway | Distance | ||
|
|
Walk: | 4 min | 0.2 mi |
|
|
Walk: | 4 min | 0.2 mi |
|
|
Walk: | 5 min | 0.3 mi |
|
|
Walk: | 8 min | 0.4 mi |
|
|
Walk: | 10 min | 0.5 mi |
| Commuter Rail | Distance | ||
|---|---|---|---|
| Commuter Rail | Distance | ||
|
|
Walk: | 13 min | 0.7 mi |
|
|
Drive: | 4 min | 1.1 mi |
|
|
Drive: | 6 min | 2.0 mi |
| Drive: | 5 min | 2.1 mi | |
|
|
Drive: | 7 min | 3.7 mi |
| Airports | Distance | ||
|---|---|---|---|
| Airports | Distance | ||
|
General Edward Lawrence Logan International
|
Drive: | 13 min | 5.7 mi |
Time and distance from Clearway Apartments.
| Shopping Centers | Distance | ||
|---|---|---|---|
| Shopping Centers | Distance | ||
| Drive: | 5 min | 1.5 mi | |
| Drive: | 9 min | 4.7 mi | |
| Drive: | 9 min | 4.9 mi |
| Parks and Recreation | Distance | ||
|---|---|---|---|
| Parks and Recreation | Distance | ||
|
Charles River Reservation
|
Drive: | 4 min | 1.4 mi |
|
Boston Public Garden
|
Drive: | 5 min | 1.5 mi |
|
Coit Observatory
|
Drive: | 5 min | 1.8 mi |
|
Boston African American National Historic Site
|
Drive: | 6 min | 1.9 mi |
|
Roxbury Heritage State Park
|
Drive: | 6 min | 2.0 mi |
| Hospitals | Distance | ||
|---|---|---|---|
| Hospitals | Distance | ||
| Drive: | 5 min | 1.5 mi | |
| Drive: | 4 min | 1.5 mi | |
| Drive: | 5 min | 1.7 mi |
| Military Bases | Distance | ||
|---|---|---|---|
| Military Bases | Distance | ||
| Drive: | 30 min | 15.6 mi | |
| Drive: | 30 min | 17.7 mi |
Pets Allowed Fitness Center In Unit Washer & Dryer Balcony High-Speed Internet Stainless Steel Appliances
Pets Allowed Fitness Center Dishwasher Refrigerator Kitchen In Unit Washer & Dryer
Pets Allowed Fitness Center Pool Dishwasher Refrigerator Kitchen
Pets Allowed Fitness Center Pool Dishwasher Kitchen In Unit Washer & Dryer
What Are Walk Score®, Transit Score®, and Bike Score® Ratings?
Walk Score® measures the walkability of any address. Transit Score® measures access to public transit. Bike Score® measures the bikeability of any address.
What is a Sound Score Rating?
A Sound Score Rating aggregates noise caused by vehicle traffic, airplane traffic and local sources