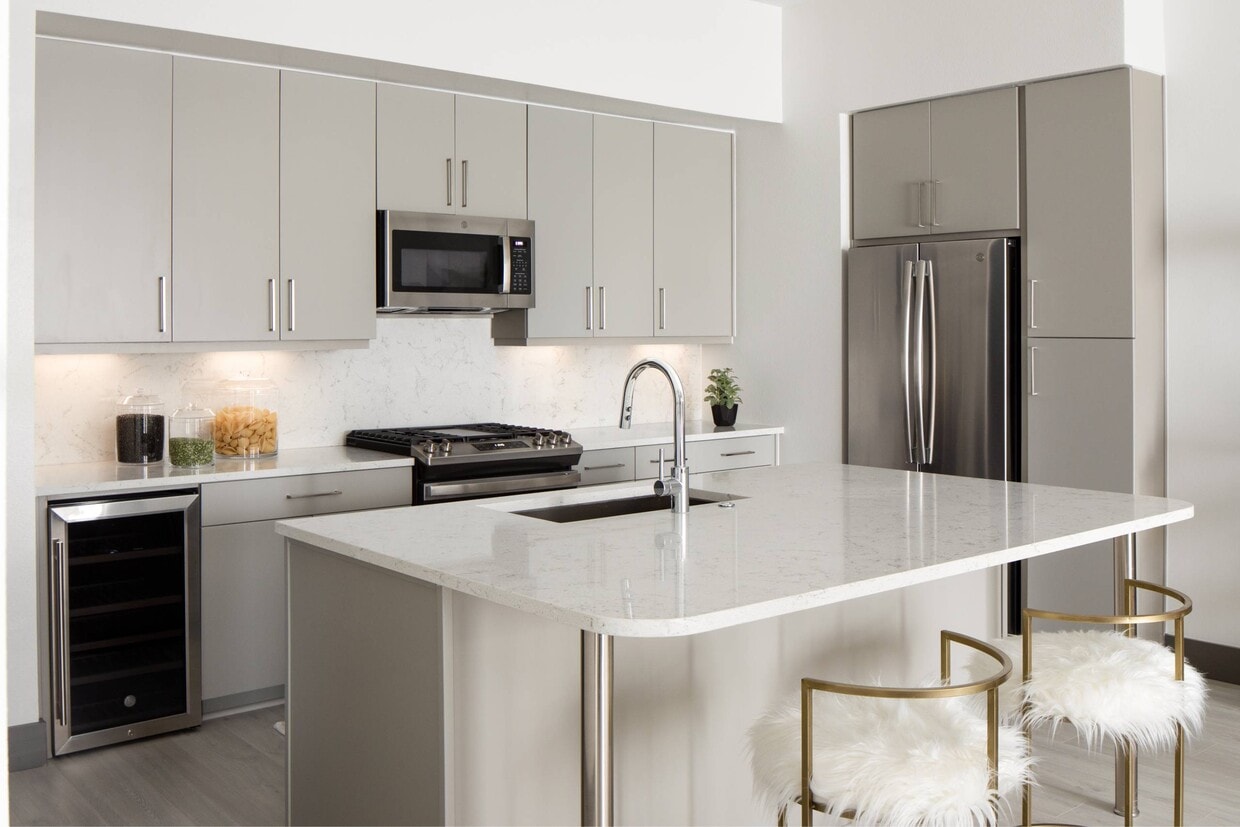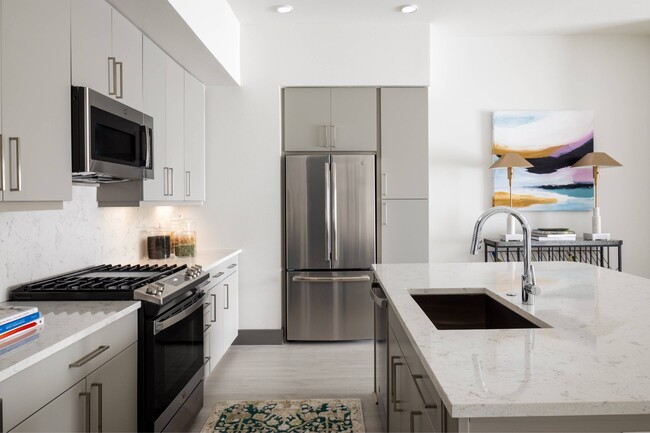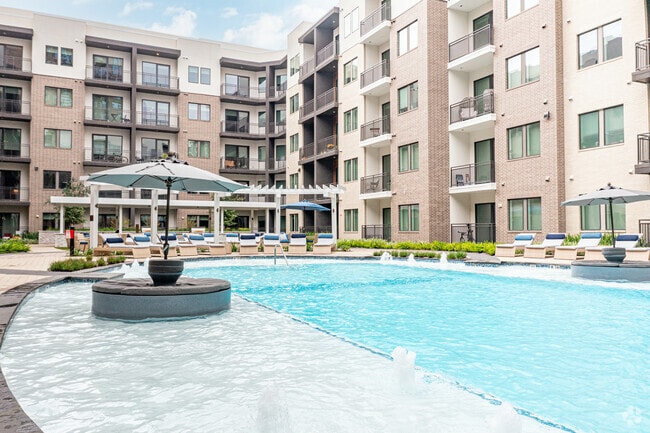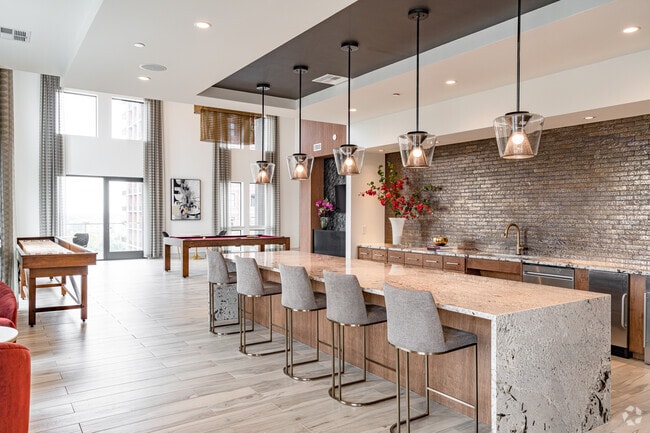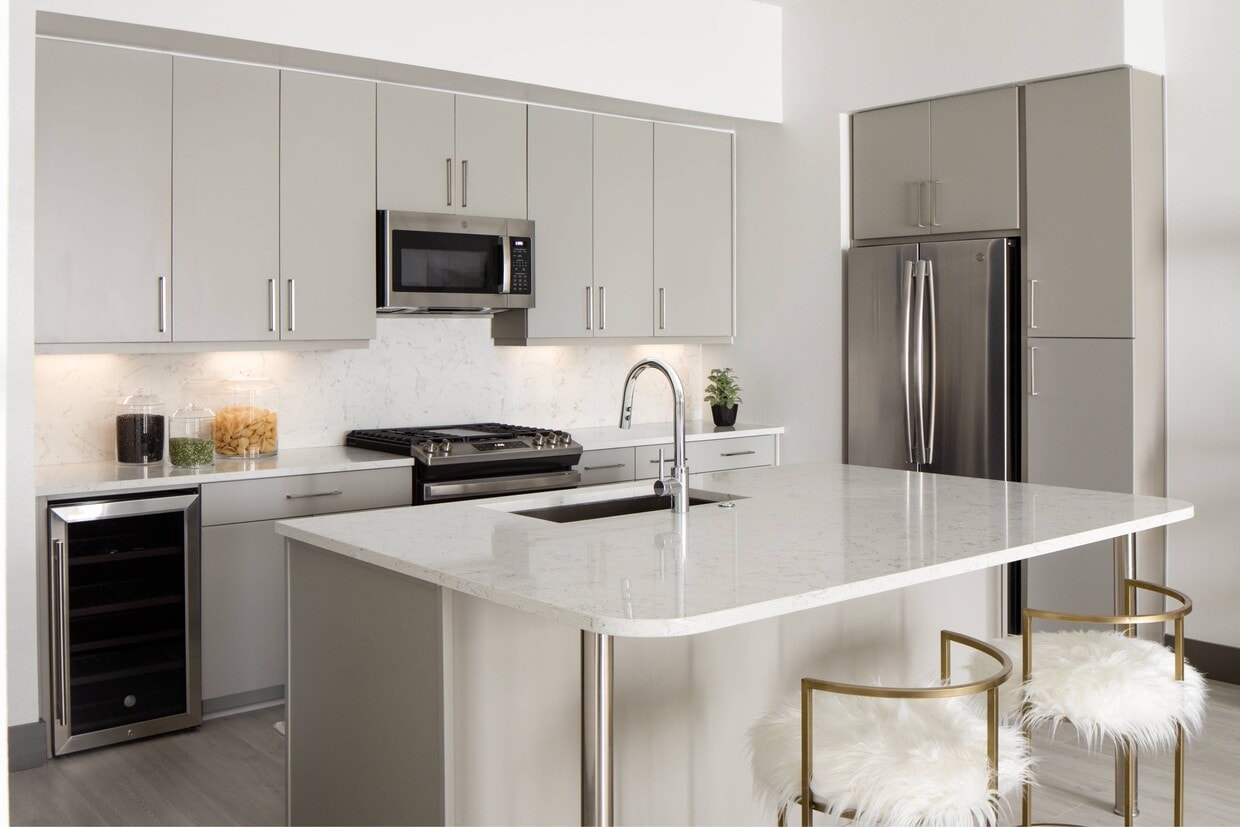-
Monthly Rent
$1,694 - $4,944
-
Bedrooms
Studio - 2 bd
-
Bathrooms
1 - 2 ba
-
Square Feet
412 - 1,771 sq ft
Highlights
- Pool
- Gated
- Balcony
- Business Center
Pricing & Floor Plans
-
Unit 602price $1,714square feet 654availibility Now
-
Unit 438price $1,694square feet 654availibility Feb 11
-
Unit 634price $1,759square feet 652availibility Now
-
Unit 430price $1,749square feet 652availibility Feb 6
-
Unit 820price $1,779square feet 652availibility Mar 25
-
Unit 759price $1,939square feet 723availibility Now
-
Unit 459price $2,108square feet 723availibility Now
-
Unit 359price $2,088square feet 723availibility Feb 8
-
Unit 503price $2,029square feet 746availibility Now
-
Unit 603price $2,039square feet 746availibility Now
-
Unit 703price $2,049square feet 746availibility Now
-
Unit 635price $2,004square feet 771availibility Now
-
Unit 435price $2,009square feet 771availibility Now
-
Unit 107price $2,579square feet 907availibility Now
-
Unit 113price $2,579square feet 907availibility Now
-
Unit 704price $2,218square feet 907availibility Feb 21
-
Unit 822price $2,074square feet 844availibility Feb 13
-
Unit 722price $2,064square feet 844availibility Feb 20
-
Unit 846price $2,074square feet 844availibility Mar 9
-
Unit 243price $1,839square feet 832availibility Mar 7
-
Unit 531price $2,104square feet 832availibility Mar 21
-
Unit 439price $2,671square feet 1,218availibility Now
-
Unit 549price $2,671square feet 1,218availibility Now
-
Unit 753price $2,876square feet 1,218availibility Now
-
Unit 451price $3,286square feet 1,614availibility Feb 6
-
Unit 602price $1,714square feet 654availibility Now
-
Unit 438price $1,694square feet 654availibility Feb 11
-
Unit 634price $1,759square feet 652availibility Now
-
Unit 430price $1,749square feet 652availibility Feb 6
-
Unit 820price $1,779square feet 652availibility Mar 25
-
Unit 759price $1,939square feet 723availibility Now
-
Unit 459price $2,108square feet 723availibility Now
-
Unit 359price $2,088square feet 723availibility Feb 8
-
Unit 503price $2,029square feet 746availibility Now
-
Unit 603price $2,039square feet 746availibility Now
-
Unit 703price $2,049square feet 746availibility Now
-
Unit 635price $2,004square feet 771availibility Now
-
Unit 435price $2,009square feet 771availibility Now
-
Unit 107price $2,579square feet 907availibility Now
-
Unit 113price $2,579square feet 907availibility Now
-
Unit 704price $2,218square feet 907availibility Feb 21
-
Unit 822price $2,074square feet 844availibility Feb 13
-
Unit 722price $2,064square feet 844availibility Feb 20
-
Unit 846price $2,074square feet 844availibility Mar 9
-
Unit 243price $1,839square feet 832availibility Mar 7
-
Unit 531price $2,104square feet 832availibility Mar 21
-
Unit 439price $2,671square feet 1,218availibility Now
-
Unit 549price $2,671square feet 1,218availibility Now
-
Unit 753price $2,876square feet 1,218availibility Now
-
Unit 451price $3,286square feet 1,614availibility Feb 6
Fees and Policies
The fees below are based on community-supplied data and may exclude additional fees and utilities. Use the Cost Calculator to add these fees to the base price.
-
Utilities & Essentials
-
Utility - Stormwater/Drainage Admin FeeAmount to manage drainage billing. Charged per unit.$1.15 / moDisclaimer: Utility apportionment is direct meteredRead More Read Less
-
Boiler ManagementAmount for boiler heating/management services. Charged per unit.$2 / mo
-
Concierge ServicesAmount for community concierge services; may be provided by third party. Charged per unit.$20 / mo
-
Smart Home ServicesAmount for smart home devices and services; services may vary. Charged per unit.$25 / mo
-
Trash Services - DoorstepAmount for doorstep trash removal from rental home. Charged per unit.$25 / mo
-
Package ServicesAmount for package services. Charged per unit.$25 / mo
-
Trash Administrative FeeAmount to manage trash service billing. Charged per unit.$3 / mo
-
Media PackageAmount for bundled digital media services. Charged per unit.$5 / mo
-
Pest Control ServicesAmount for pest control services. Charged per unit.$5 / mo
-
Trash Services - HaulingAmount for shared trash/waste services. Charged per unit.$5 / mo
-
Utility - Chilled WaterUsage-Based (Utilities).Amount for energy to cool water and/or central system services delivered to the building and/or rental home. Charged per unit.Varies / mo
-
Utility - Water/Wastewater Submeter Admin FeeAmount for water billing services calculated as a percentage of consumption as allowed by regulation. Charged per unit.Varies / mo
-
-
One-Time Basics
-
Due at Application
-
Application FeeAmount to process application, initiate screening, and take a rental home off the market. Charged per applicant.$100
-
Administrative FeeAmount to facilitate move-in process for a resident. Charged per unit.$300
-
-
Due at Application
-
Dogs
Restrictions:Comments
-
Cats
Restrictions:Comments
-
Pet Fees
-
Pet FeeMax of 1. Amount to facilitate authorized pet move-in. Charged per pet.$500
-
-
Security Deposit AlternativeAmount for alternate program in lieu of paying a traditional security deposit. Charged per unit. Payable to 3rd Party$15 / mo
-
Renters Liability Only - Non-ComplianceAmount for not maintaining required Renters Liability Policy. Charged per unit.$50 / occurrence
-
Renters Liability/Content - Property ProgramAmount to participate in the property Renters Liability Program. Charged per unit.$12 / occurrence
-
Access DeviceAmount to obtain an access device for community; fobs, keys, remotes, access passes. Charged per device.$5 / occurrence
-
Common Area/Clubhouse RentalAmount to rent a shared common area space, including clubhouse. May be subject to availability. Charged per unit.$500 / occurrence
-
Security Deposit AlternativeAmount for alternate program in lieu of paying a traditional security deposit. Charged per unit.$15
-
Month-to-Month FeeAmount, in addition to base rent, for a month-to-month lease. Charged per unit.$400 / occurrence
-
Trash Container - ReplacementAmount to replace trash/waste container. Charged per unit.$50 / occurrence
-
Intra-Community Transfer FeeAmount due when transferring to another rental unit within community. Charged per unit.$500 / occurrence
-
Late FeeAmount for paying after rent due date; per terms of lease. Charged per unit.10% of base rent / occurrence
-
Early Lease Termination/CancellationAmount to terminate lease earlier than lease end date; excludes rent and other charges. Charged per unit.200% of base rent / occurrence
-
Positive Credit Reporting ServicesAmount to send positive payment history to credit reporting agency(ies); per person. Charged per leaseholder.$5 / mo
-
Access Device - ReplacementAmount to obtain a replacement access device for community; fobs, keys, remotes, access passes. Charged per device.$50 / occurrence
-
Returned Payment Fee (NSF)Amount for returned payment. Charged per unit.$85 / occurrence
-
Security Deposit (Refundable)Amount intended to be held through residency that may be applied toward amounts owed at move-out. Refunds processed per application and lease terms. Charged per unit.100% of base rent / occurrence
-
Reletting FeeMarketing fee related to early lease termination; excludes rent and other charges. Charged per unit.85% of base rent / occurrence
Property Fee Disclaimer: Total Monthly Leasing Price includes base rent, all monthly mandatory and any user-selected optional fees. Excludes variable, usage-based, and required charges due at or prior to move-in or at move-out. Security Deposit may change based on screening results, but total will not exceed legal maximums. Some items may be taxed under applicable law. Some fees may not apply to rental homes subject to an affordable program. All fees are subject to application and/or lease terms. Prices and availability subject to change. Resident is responsible for damages beyond ordinary wear and tear. Resident may need to maintain insurance and to activate and maintain utility services, including but not limited to electricity, water, gas, and internet, per the lease. Additional fees may apply as detailed in the application and/or lease agreement, which can be requested prior to applying. Pets: Pet breed and other pet restrictions apply. Rentable Items: All Parking, storage, and other rentable items are subject to availability. Final pricing and availability will be determined during lease agreement. See Leasing Agent for details.
Details
Lease Options
-
7 - 13 Month Leases
Property Information
-
Built in 2021
-
325 units/9 stories
Select a unit to view pricing & availability
About Chelsea Museum District
Chelsea Museum Districts luxury apartments in Houston feature stylish interior design, luxury amenities, and an amazing location in Houstons Museum District to complement your active lifestyle. Experience elegant living through beautifully landscaped courtyards, a shimmering swimming pool, an onsite golf simulator, signature speakeasy/wine bar, and our updated fitness center. Our 1- and 2-bedroom luxury apartments feature gourmet kitchens and spacious walk-in closets. An enriching residential atmosphere is awaiting you inside the doors of the Chelsea Museum District in Houston, Texas.
Chelsea Museum District is an apartment community located in Harris County and the 77006 ZIP Code. This area is served by the Houston Independent attendance zone.
Unique Features
- Appliances Stainless
- App W/D
- BBQ Grill
- Closet Walk-in
- Svc Air Conditioning
- TV Lounge
- App Dishwasher
- App Refrigerator
- Bark Park
Community Amenities
Pool
Fitness Center
Clubhouse
Business Center
- Maintenance on site
- Business Center
- Clubhouse
- Fitness Center
- Pool
- Gated
Apartment Features
- Balcony
- Maintenance on site
- Business Center
- Clubhouse
- Gated
- Fitness Center
- Pool
- Appliances Stainless
- App W/D
- BBQ Grill
- Closet Walk-in
- Svc Air Conditioning
- TV Lounge
- App Dishwasher
- App Refrigerator
- Bark Park
- Balcony
| Monday | 9am - 6pm |
|---|---|
| Tuesday | 9am - 6pm |
| Wednesday | 9am - 6pm |
| Thursday | 9am - 6pm |
| Friday | 9am - 6pm |
| Saturday | 10am - 5pm |
| Sunday | 1pm - 5pm |
As its name implies, the Museum District is home to 19 museums. This historic neighborhood is home to the Houston Museum of Natural Science, the Children's Museum of Houston, the Contemporary Art Museum, and other cultural centers. Each year over 8 million visitors explore this cultural hub! Residents also have access to one of Houston’s favorite parks, Hermann Park, massive green space housing the Houston Zoo, an Amphitheatre, gardens, and more. Great for students, faculty, and staff, the district is also convenient to several universities including Texas Southern University and Rice University. After you’re done exploring museums, the Museum District also has several coffee shops, cafes, restaurants, and nightlife spots. For even more shopping, dining, and entertainment options, Midtown and Downtown Houston aren’t far from the neighborhood. This bustling cultural mecca has surprisingly affordable apartments along with more upscale rentals available as well.
Learn more about living in The Museum DistrictCompare neighborhood and city base rent averages by bedroom.
| The Museum District | Houston, TX | |
|---|---|---|
| Studio | $908 | $1,065 |
| 1 Bedroom | $1,967 | $1,181 |
| 2 Bedrooms | $3,289 | $1,493 |
| 3 Bedrooms | $5,038 | $1,908 |
| Colleges & Universities | Distance | ||
|---|---|---|---|
| Colleges & Universities | Distance | ||
| Walk: | 10 min | 0.5 mi | |
| Drive: | 3 min | 1.3 mi | |
| Drive: | 5 min | 1.8 mi | |
| Drive: | 5 min | 1.9 mi |
 The GreatSchools Rating helps parents compare schools within a state based on a variety of school quality indicators and provides a helpful picture of how effectively each school serves all of its students. Ratings are on a scale of 1 (below average) to 10 (above average) and can include test scores, college readiness, academic progress, advanced courses, equity, discipline and attendance data. We also advise parents to visit schools, consider other information on school performance and programs, and consider family needs as part of the school selection process.
The GreatSchools Rating helps parents compare schools within a state based on a variety of school quality indicators and provides a helpful picture of how effectively each school serves all of its students. Ratings are on a scale of 1 (below average) to 10 (above average) and can include test scores, college readiness, academic progress, advanced courses, equity, discipline and attendance data. We also advise parents to visit schools, consider other information on school performance and programs, and consider family needs as part of the school selection process.
View GreatSchools Rating Methodology
Data provided by GreatSchools.org © 2026. All rights reserved.
Transportation options available in Houston include Museum District Southbound, located 0.5 mile from Chelsea Museum District. Chelsea Museum District is near William P Hobby, located 13.6 miles or 25 minutes away, and George Bush Intcntl/Houston, located 22.3 miles or 30 minutes away.
| Transit / Subway | Distance | ||
|---|---|---|---|
| Transit / Subway | Distance | ||
|
|
Walk: | 10 min | 0.5 mi |
|
|
Walk: | 11 min | 0.6 mi |
| Drive: | 2 min | 1.3 mi | |
|
|
Drive: | 4 min | 1.9 mi |
|
|
Drive: | 6 min | 3.1 mi |
| Commuter Rail | Distance | ||
|---|---|---|---|
| Commuter Rail | Distance | ||
|
|
Drive: | 8 min | 3.6 mi |
| Airports | Distance | ||
|---|---|---|---|
| Airports | Distance | ||
|
William P Hobby
|
Drive: | 25 min | 13.6 mi |
|
George Bush Intcntl/Houston
|
Drive: | 30 min | 22.3 mi |
Time and distance from Chelsea Museum District.
| Shopping Centers | Distance | ||
|---|---|---|---|
| Shopping Centers | Distance | ||
| Walk: | 15 min | 0.8 mi | |
| Walk: | 18 min | 1.0 mi | |
| Drive: | 2 min | 1.2 mi |
| Parks and Recreation | Distance | ||
|---|---|---|---|
| Parks and Recreation | Distance | ||
|
Houston Museum of Natural Science
|
Walk: | 13 min | 0.7 mi |
|
Cockrell Butterfly Center
|
Walk: | 15 min | 0.8 mi |
|
Children's Museum of Houston
|
Walk: | 15 min | 0.8 mi |
|
Hermann Park
|
Drive: | 3 min | 1.4 mi |
|
Lowrey Arboretum
|
Drive: | 4 min | 1.7 mi |
| Hospitals | Distance | ||
|---|---|---|---|
| Hospitals | Distance | ||
| Walk: | 14 min | 0.7 mi | |
| Drive: | 3 min | 1.4 mi | |
| Drive: | 4 min | 1.8 mi |
| Military Bases | Distance | ||
|---|---|---|---|
| Military Bases | Distance | ||
| Drive: | 39 min | 27.1 mi | |
| Drive: | 68 min | 52.6 mi |
Chelsea Museum District Photos
-
Chelsea Museum District
-
Game Lounge
-
-
Pool
-
Pool
-
Club Room
-
Grill Area
-
Outdoor Living Area
-
Leasing Office
Models
-
1 Bedroom
-
1 Bedroom
-
1 Bedroom
-
1 Bedroom
-
1 Bedroom
-
1 Bedroom
Nearby Apartments
Within 50 Miles of Chelsea Museum District
-
Haven at Main
8700 Main St
Houston, TX 77025
$942 - $1,645
1-2 Br 3.3 mi
-
Hardy Yards Apartment Homes
1550 Leona St
Houston, TX 77009
$1,390 - $1,560
1-2 Br 3.7 mi
-
Ltd. Med Center
12806 Buffalo Speedway
Houston, TX 77045
$1,045 - $1,540
1-2 Br 6.8 mi
-
Elan Harvest Green
3424 Harvest Bounty Dr
Richmond, TX 77406
$1,241 - $2,380
1-3 Br 20.1 mi
-
Birchway Spring Cypress
19101 Kuykendahl Rd
Spring, TX 77379
$1,050 - $1,460
1-2 Br 22.7 mi
-
Sapphire Bay
99 W Cedar Bayou Lynchburg Rd
Baytown, TX 77521
$1,304 - $2,161
1-3 Br 25.7 mi
Chelsea Museum District does not offer in-unit laundry or shared facilities. Please contact the property to learn about nearby laundry options.
Utilities are not included in rent. Residents should plan to set up and pay for all services separately.
Parking is available at Chelsea Museum District. Fees may apply depending on the type of parking offered. Contact this property for details.
Chelsea Museum District has studios to two-bedrooms with rent ranges from $1,694/mo. to $4,944/mo.
Yes, Chelsea Museum District welcomes pets. Breed restrictions, weight limits, and additional fees may apply. View this property's pet policy.
A good rule of thumb is to spend no more than 30% of your gross income on rent. Based on the lowest available rent of $1,694 for a one-bedroom, you would need to earn about $61,000 per year to qualify. Want to double-check your budget? Try our Rent Affordability Calculator to see how much rent fits your income and lifestyle.
Chelsea Museum District is offering 2 Months Free for eligible applicants, with rental rates starting at $1,694.
Yes! Chelsea Museum District offers 34 Matterport 3D Tours. Explore different floor plans and see unit level details, all without leaving home.
What Are Walk Score®, Transit Score®, and Bike Score® Ratings?
Walk Score® measures the walkability of any address. Transit Score® measures access to public transit. Bike Score® measures the bikeability of any address.
What is a Sound Score Rating?
A Sound Score Rating aggregates noise caused by vehicle traffic, airplane traffic and local sources
