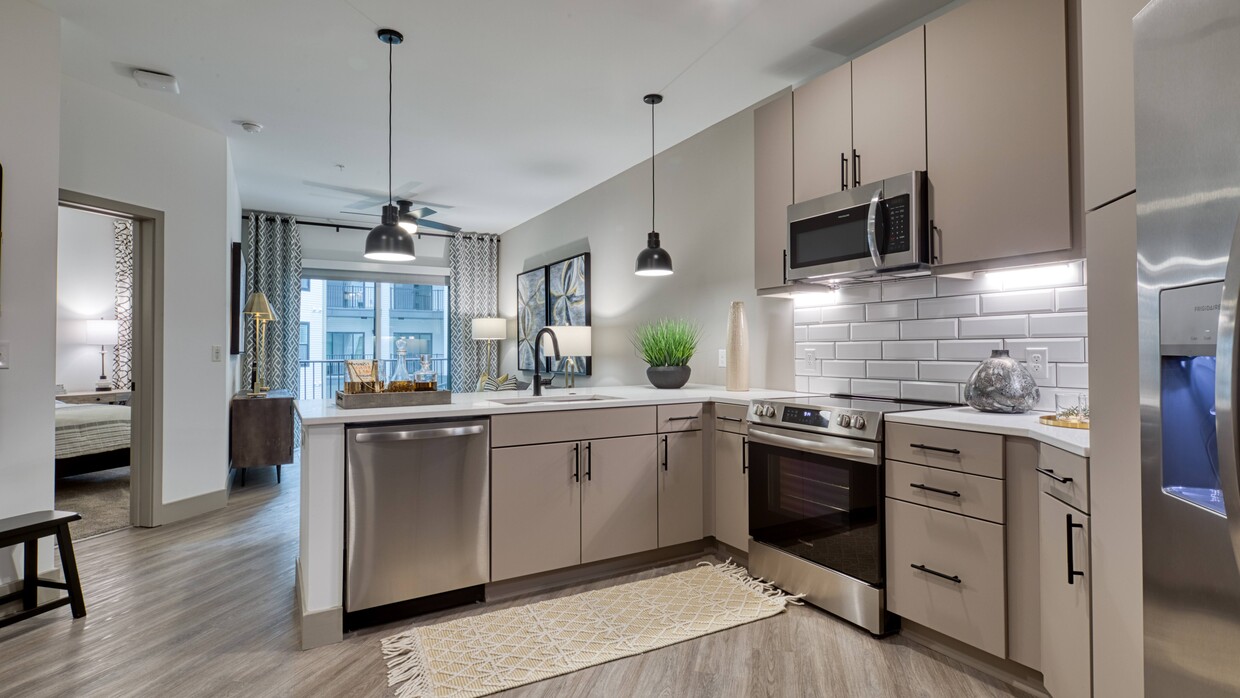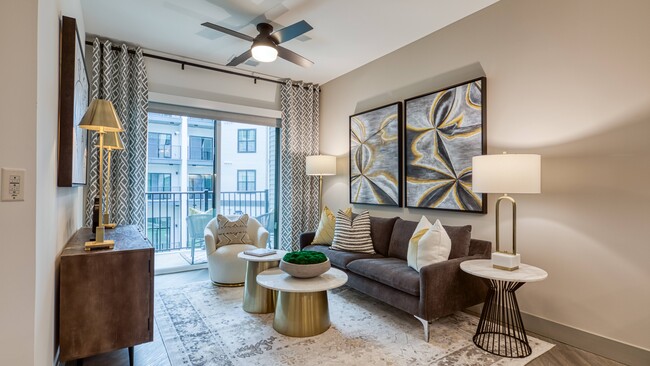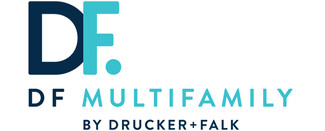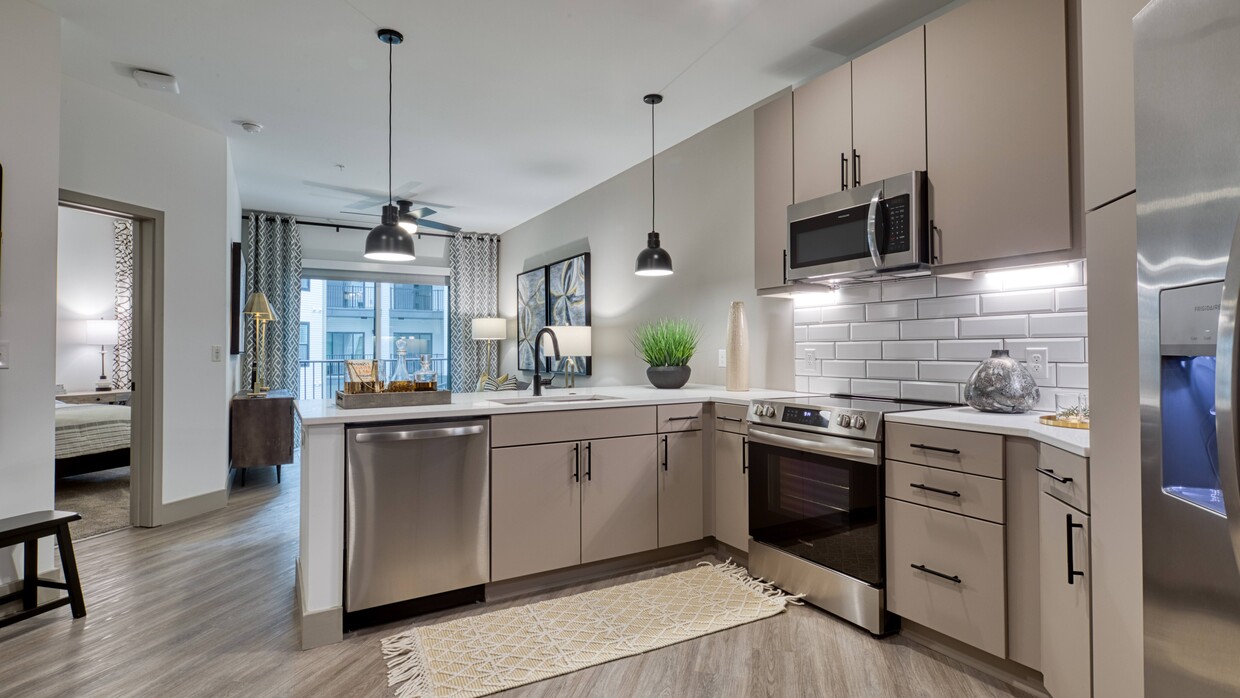-
Total Monthly Price
$1,670 - $3,740
-
Bedrooms
1 - 3 bd
-
Bathrooms
1 - 3 ba
-
Square Feet
630 - 1,844 sq ft
Highlights
- High Ceilings
- Pool
- Walk-In Closets
- Walking/Biking Trails
- Island Kitchen
- Picnic Area
- Elevator
- Balcony
- Property Manager on Site
Pricing & Floor Plans
-
Unit 255price $1,720square feet 630availibility Now
-
Unit 365price $1,720square feet 686availibility Now
-
Unit 331price $1,770square feet 630availibility Now
-
Unit 305price $1,810square feet 708availibility Now
-
Unit 420price $1,810square feet 723availibility Now
-
Unit 114price $1,835square feet 708availibility Mar 6
-
Unit 358price $1,895square feet 798availibility Now
-
Unit 203price $1,895square feet 806availibility Now
-
Unit 109price $1,895square feet 806availibility Mar 31
-
Unit 145price $1,805square feet 698availibility Mar 8
-
Unit 434price $2,270square feet 1,059availibility Now
-
Unit 134price $2,295square feet 1,059availibility Now
-
Unit 334price $2,270square feet 1,059availibility Mar 28
-
Unit 427price $2,300square feet 1,057availibility Now
-
Unit 110price $2,350square feet 1,057availibility Mar 7
-
Unit 236price $2,325square feet 1,057availibility Mar 27
-
Unit 263price $3,105square feet 1,624availibility Now
-
Unit 143price $3,150square feet 1,529availibility Now
-
Unit 343price $3,150square feet 1,529availibility Now
-
Unit 521price $3,640square feet 1,844availibility Now
-
Unit 221price $3,740square feet 1,844availibility Mar 7
-
Unit 255price $1,720square feet 630availibility Now
-
Unit 365price $1,720square feet 686availibility Now
-
Unit 331price $1,770square feet 630availibility Now
-
Unit 305price $1,810square feet 708availibility Now
-
Unit 420price $1,810square feet 723availibility Now
-
Unit 114price $1,835square feet 708availibility Mar 6
-
Unit 358price $1,895square feet 798availibility Now
-
Unit 203price $1,895square feet 806availibility Now
-
Unit 109price $1,895square feet 806availibility Mar 31
-
Unit 145price $1,805square feet 698availibility Mar 8
-
Unit 434price $2,270square feet 1,059availibility Now
-
Unit 134price $2,295square feet 1,059availibility Now
-
Unit 334price $2,270square feet 1,059availibility Mar 28
-
Unit 427price $2,300square feet 1,057availibility Now
-
Unit 110price $2,350square feet 1,057availibility Mar 7
-
Unit 236price $2,325square feet 1,057availibility Mar 27
-
Unit 263price $3,105square feet 1,624availibility Now
-
Unit 143price $3,150square feet 1,529availibility Now
-
Unit 343price $3,150square feet 1,529availibility Now
-
Unit 521price $3,640square feet 1,844availibility Now
-
Unit 221price $3,740square feet 1,844availibility Mar 7
Fees and Policies
The fees listed below are community-provided and may exclude utilities or add-ons. All payments are made directly to the property and are non-refundable unless otherwise specified.
-
Utilities & Essentials
-
SMART APARTMENTSMART APARTMENT Charged per unit.$20 / mo
-
Utility - Billing Administrative FeeUtility - Billing Administrative Fee Charged per unit.$5.46 / mo
-
Internet & WirelessInternet & Wireless Charged per unit.$65 / mo
-
Electric/Gas/WaterElectric/Gas/Water Charged per unit.Varies / mo
-
-
One-Time Basics
-
Due at Application
-
Administrative FeeAdministrative Fee Charged per unit.$260
-
Application FeeApplication Fee Charged per applicant.$60
-
-
Due at Move-In
-
Security Deposits *Up to 2 Month's RentSecurity Deposits *Up to 2 Month's Rent Charged per unit.$500
-
-
Due at Application
Pet policies are negotiable.
-
Dogs
-
Dog FeeCharged per pet.$350
-
Dog RentCharged per pet.$35 / mo
Restrictions:NoneRead More Read LessComments -
-
Cats
-
Cat FeeCharged per pet.$350
-
Cat RentCharged per pet.$35 / mo
Restrictions:Comments -
-
Other Pets
-
Non-Refundable Pet Fee 2nd PetNon-Refundable Pet Fee 2nd Pet Charged per pet.$150
-
Pet Management - Third PartyPet Management - Third Party Charged per pet.$25 - $30
-
Non-Refundable Pet Fee 1st PetNon-Refundable Pet Fee 1st Pet Charged per pet.$350
-
Pet Fees - MonthlyPet Fees - Monthly Charged per pet.$35 / mo
-
-
Other
-
Garage RentalGarage Rental Charged per vehicle.$300 / mo
-
-
Storage Unit
-
StorageStorage Charged per rentable item.$150 / mo
-
-
Short Term Rent Premium *9 Month LeaseShort Term Rent Premium *9 Month Lease Charged per unit.$175 / mo
-
Short Term Rent Premium *6 Month LeaseShort Term Rent Premium *6 Month Lease Charged per unit.$250 / mo
-
Early Termination FeeEarly Termination Fee Charged per unit.100% of base rent
-
NSF Tenant FeeNSF Tenant Fee Charged per unit.$75 / occurrence
-
Renters InsuranceRenters Insurance Charged per unit.$15 / mo
-
Late FeeLate Fee Charged per unit.10% of base rent / occurrence
Property Fee Disclaimer: Based on community-supplied data and independent market research. Subject to change without notice. May exclude fees for mandatory or optional services and usage-based utilities.
Details
Lease Options
-
6 - 16 Month Leases
Property Information
-
Built in 2024
-
252 units/4 stories
Matterport 3D Tours
Select a unit to view pricing & availability
About Aura Stonebridge
Elevated interior finishes and thoughtfully curated amenities, polished with an air of comfort and sophistication. Premium amenities, designed around cultivating community, infused with an ambiance of harmony and style. Surround yourself with meticulously crafted spaces and immerse yourself in an atmosphere of luxury at Aura Stonebridge.Nestled in the Stonebridge Shopping Center in the highly desired Chesterfield County, and just a quick trip up Midlothian Turnpike to downtown Richmond. Aura Stonebridge effortlessly combines urban convenience with the balance of nature. With an abundance of lush parks, extensive trails, and the James River a stones throw away, residents can escape the hustle of city life while remaining connected to the cultural heartbeat of Richmond.
Aura Stonebridge is an apartment community located in Chesterfield County and the 23225 ZIP Code. This area is served by the Chesterfield County Public Schools attendance zone.
Unique Features
- Linen closets
- Wood Style Flooring
- Ceiling Fan
- EV Charging stations
- 42 cabinets with under-cabinet lighting
- BBQ/Picnic Area
- Electronic Thermostat
- Soaking tubs
- Framed, lighted vanity mirror
- Large Closets
- 2 faux wood blinds
- Contemporary lighting
- Private coworking pods
- Walk-in shower with frameless glass door
- 9 to 12 expansive ceilings
- Bike storage room
- Uber lounge
- Efficient Appliances
- Full-service coffee bar
- Gourmet kitchen island with pendant lighting
- Quartz countertop bathroom vanities
- Quartz countertops with tile backsplash
- Air Conditioner
- Free Parking
- Media Room
- Patio/Balcony
- Tanning shelf with in-pool lounge chairs
Community Amenities
Pool
Fitness Center
Elevator
Clubhouse
Recycling
Business Center
Community-Wide WiFi
Conference Rooms
Property Services
- Package Service
- Community-Wide WiFi
- Wi-Fi
- Maintenance on site
- Property Manager on Site
- 24 Hour Access
- Trash Pickup - Door to Door
- Recycling
- Renters Insurance Program
- EV Charging
- Key Fob Entry
Shared Community
- Elevator
- Business Center
- Clubhouse
- Lounge
- Storage Space
- Conference Rooms
Fitness & Recreation
- Fitness Center
- Pool
- Bicycle Storage
- Walking/Biking Trails
- Gameroom
Outdoor Features
- Courtyard
- Picnic Area
Apartment Features
Washer/Dryer
Air Conditioning
Dishwasher
Walk-In Closets
Island Kitchen
Microwave
Refrigerator
Wi-Fi
Indoor Features
- Wi-Fi
- Washer/Dryer
- Air Conditioning
- Ceiling Fans
- Smoke Free
- Double Vanities
- Tub/Shower
- Wheelchair Accessible (Rooms)
Kitchen Features & Appliances
- Dishwasher
- Disposal
- Ice Maker
- Pantry
- Island Kitchen
- Eat-in Kitchen
- Kitchen
- Microwave
- Oven
- Range
- Refrigerator
- Freezer
- Quartz Countertops
Model Details
- Dining Room
- High Ceilings
- Walk-In Closets
- Linen Closet
- Double Pane Windows
- Balcony
- Patio
The city of North Chesterfield is one to be admired. It’s a sprawling area near Richmond, VA, and has quite a bit of shopping, restaurants, and park space to go around.
Residents renting an apartment in North Chesterfield enjoy its numerous retail opportunities. Stony Point Fashion Park is an upscale outdoor mall featuring retailers like Saks Fifth Avenue, Banana Republic, and Sur La Table. There’s also a number of restaurants in the mall as well as the surrounding area.
The James River partially bounds North Chesterfield on the north and east ends. Powhite Park is a wooded space near Richmond, known for its trails and beaver dams. For fresh produce and unique finds, locals look forward to The South of the James Market, a community farmers market inside Forest Hill Park.
Living here, you’ll have direct access to Interstate 95 and other major thoroughfares – plus the cultural attractions of Downtown Richmond.
Learn more about living in North Chesterfield- Package Service
- Community-Wide WiFi
- Wi-Fi
- Maintenance on site
- Property Manager on Site
- 24 Hour Access
- Trash Pickup - Door to Door
- Recycling
- Renters Insurance Program
- EV Charging
- Key Fob Entry
- Elevator
- Business Center
- Clubhouse
- Lounge
- Storage Space
- Conference Rooms
- Courtyard
- Picnic Area
- Fitness Center
- Pool
- Bicycle Storage
- Walking/Biking Trails
- Gameroom
- Linen closets
- Wood Style Flooring
- Ceiling Fan
- EV Charging stations
- 42 cabinets with under-cabinet lighting
- BBQ/Picnic Area
- Electronic Thermostat
- Soaking tubs
- Framed, lighted vanity mirror
- Large Closets
- 2 faux wood blinds
- Contemporary lighting
- Private coworking pods
- Walk-in shower with frameless glass door
- 9 to 12 expansive ceilings
- Bike storage room
- Uber lounge
- Efficient Appliances
- Full-service coffee bar
- Gourmet kitchen island with pendant lighting
- Quartz countertop bathroom vanities
- Quartz countertops with tile backsplash
- Air Conditioner
- Free Parking
- Media Room
- Patio/Balcony
- Tanning shelf with in-pool lounge chairs
- Wi-Fi
- Washer/Dryer
- Air Conditioning
- Ceiling Fans
- Smoke Free
- Double Vanities
- Tub/Shower
- Wheelchair Accessible (Rooms)
- Dishwasher
- Disposal
- Ice Maker
- Pantry
- Island Kitchen
- Eat-in Kitchen
- Kitchen
- Microwave
- Oven
- Range
- Refrigerator
- Freezer
- Quartz Countertops
- Dining Room
- High Ceilings
- Walk-In Closets
- Linen Closet
- Double Pane Windows
- Balcony
- Patio
| Monday | 9am - 6pm |
|---|---|
| Tuesday | 9am - 6pm |
| Wednesday | 9am - 6pm |
| Thursday | 9am - 6pm |
| Friday | 9am - 6pm |
| Saturday | 10am - 5pm |
| Sunday | Closed |
| Colleges & Universities | Distance | ||
|---|---|---|---|
| Colleges & Universities | Distance | ||
| Drive: | 15 min | 7.3 mi | |
| Drive: | 15 min | 8.0 mi | |
| Drive: | 16 min | 8.8 mi | |
| Drive: | 17 min | 8.9 mi |
 The GreatSchools Rating helps parents compare schools within a state based on a variety of school quality indicators and provides a helpful picture of how effectively each school serves all of its students. Ratings are on a scale of 1 (below average) to 10 (above average) and can include test scores, college readiness, academic progress, advanced courses, equity, discipline and attendance data. We also advise parents to visit schools, consider other information on school performance and programs, and consider family needs as part of the school selection process.
The GreatSchools Rating helps parents compare schools within a state based on a variety of school quality indicators and provides a helpful picture of how effectively each school serves all of its students. Ratings are on a scale of 1 (below average) to 10 (above average) and can include test scores, college readiness, academic progress, advanced courses, equity, discipline and attendance data. We also advise parents to visit schools, consider other information on school performance and programs, and consider family needs as part of the school selection process.
View GreatSchools Rating Methodology
Data provided by GreatSchools.org © 2026. All rights reserved.
Aura Stonebridge Photos
-
-
2BR, 2BA - 1,303SF
-
-
-
-
-
-
-
Models
-
1 Bedroom
-
1 Bedroom
-
1 Bedroom
-
1 Bedroom
-
1 Bedroom
-
1 Bedroom
Nearby Apartments
Within 50 Miles of Aura Stonebridge
-
Residences at Richmond Trust
629 E Main St
Richmond, VA 23219
$1,595 - $1,778 Total Monthly Price
1 Br 5.6 mi
-
Deco at CNB
219 E Broad St
Richmond, VA 23219
$1,360 - $1,601 Total Monthly Price
1-2 Br 5.7 mi
-
Acclaim at Carriage Hill
7050 Coachman Ln
Richmond, VA 23228
$1,195 - $2,055 Total Monthly Price
1-3 Br 12 Month Lease 8.2 mi
-
Metropolis Apartments
4500 Metropolis Dr
Glen Allen, VA 23060
$1,600 - $2,975 Total Monthly Price
1-3 Br 11.3 mi
-
Innsbrook Square
4301 Dominion Forest Cir
Glen Allen, VA 23060
Call for Rent
1-2 Br 11.6 mi
-
Lakeridge Square
10253 Lakeridge Square Ct
Ashland, VA 23005
$1,710 - $1,875 Total Monthly Price
2 Br 13.8 mi
Aura Stonebridge has units with in‑unit washers and dryers, making laundry day simple for residents.
Utilities are not included in rent. Residents should plan to set up and pay for all services separately.
Parking is available at Aura Stonebridge for $300 / mo. Contact this property for details.
Aura Stonebridge has one to three-bedrooms with rent ranges from $1,670/mo. to $3,740/mo.
Yes, Aura Stonebridge welcomes pets. Breed restrictions, weight limits, and additional fees may apply. View this property's pet policy.
A good rule of thumb is to spend no more than 30% of your gross income on rent. Based on the lowest available rent of $1,670 for a one-bedroom, you would need to earn about $66,818 per year to qualify. Want to double-check your budget? Calculate how much rent you can afford with our Rent Affordability Calculator.
Aura Stonebridge is offering 1 Month Free for eligible applicants, with rental rates starting at $1,670.
Yes! Aura Stonebridge offers 17 Matterport 3D Tours. Explore different floor plans and see unit level details, all without leaving home.
What Are Walk Score®, Transit Score®, and Bike Score® Ratings?
Walk Score® measures the walkability of any address. Transit Score® measures access to public transit. Bike Score® measures the bikeability of any address.
What is a Sound Score Rating?
A Sound Score Rating aggregates noise caused by vehicle traffic, airplane traffic and local sources








