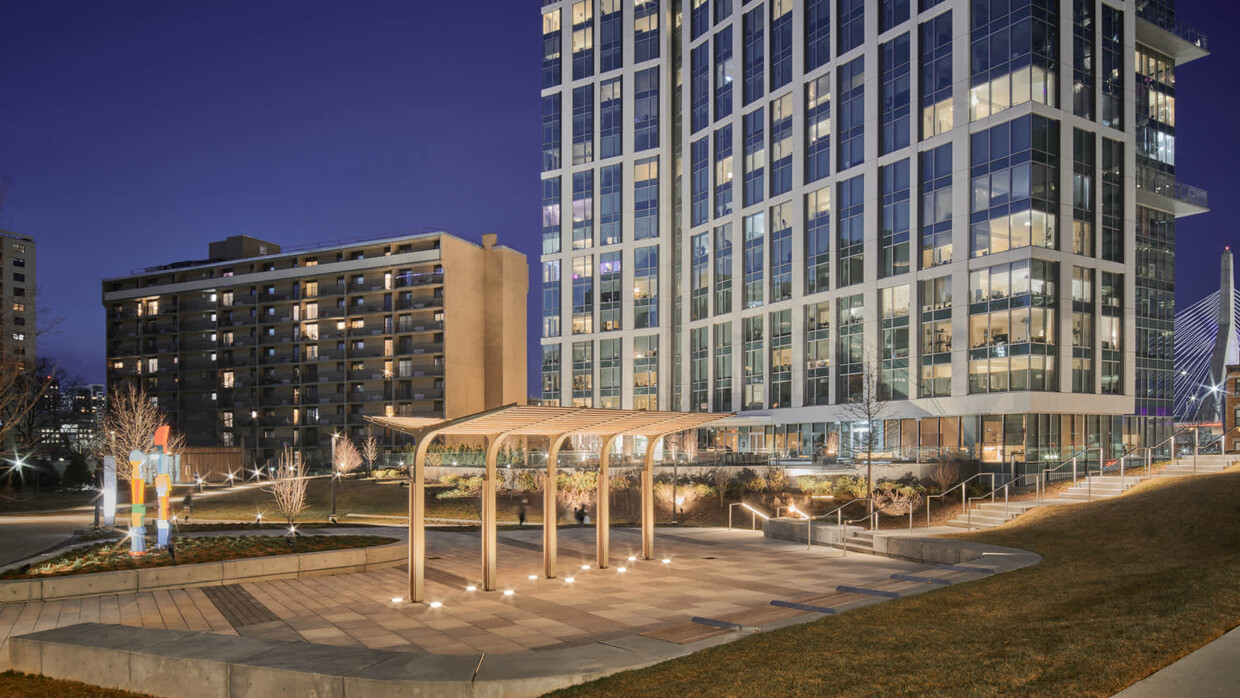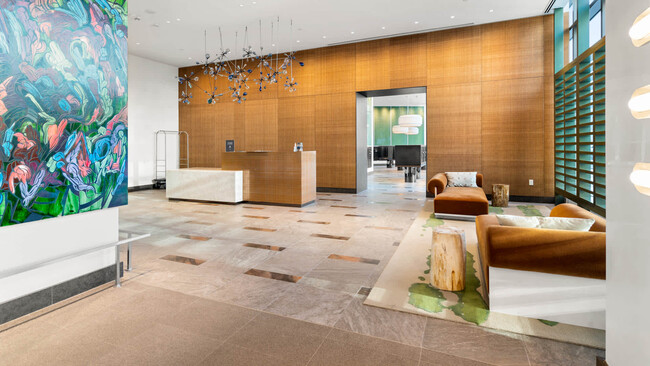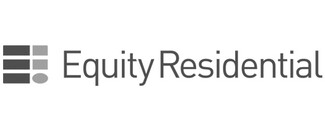-
Total Monthly Price
$3,415 - $8,115
-
Bedrooms
Studio - 2 bd
-
Bathrooms
1 - 2 ba
-
Square Feet
493 - 1,322 sq ft
Alcott is located in the heart of Boston's historic West End neighborhood. This new 44-story, 470-unit residential tower creates nearly one acre of open space, weaving together the Thoreau Path and North Station, and has a 37th Floor Sky Deck above it all.
Highlights
- Walker's Paradise
- Premier Transit Location
- Bike-Friendly Area
- Pool
- Deck
- Walking/Biking Trails
- Sundeck
- Gated
- Elevator
Pricing & Floor Plans
-
Unit 1-2302price $3,415square feet 500availibility Now
-
Unit 1-3202price $3,460square feet 500availibility Mar 24
-
Unit 1-1809price $3,820square feet 812availibility Now
-
Unit 1-310price $3,870square feet 782availibility Now
-
Unit 1-610price $4,035square feet 777availibility Mar 24
-
Unit 1-1110price $4,065square feet 777availibility Apr 7
-
Unit 1-308price $4,070square feet 862availibility Now
-
Unit 1-908price $4,305square feet 862availibility Apr 29
-
Unit 1-1109price $4,110square feet 812availibility Now
-
Unit 1-1400price $3,515square feet 618availibility May 5
-
Unit 1-3100price $3,730square feet 617availibility May 9
-
Unit 1-1006price $3,945square feet 721availibility May 5
-
Unit 1-3806price $4,035square feet 721availibility May 6
-
Unit 1-2707price $4,350square feet 728availibility May 19
-
Unit 1-412price $5,345square feet 1,124availibility Now
-
Unit 1-912price $5,545square feet 1,124availibility Now
-
Unit 1-311price $5,415square feet 1,122availibility Now
-
Unit 1-3611price $6,630square feet 1,122availibility Mar 20
-
Unit 1-1304price $5,690square feet 1,083availibility Now
-
Unit 1-3004price $5,850square feet 1,083availibility Now
-
Unit 1-2603price $6,705square feet 1,322availibility Mar 10
-
Unit 1-612price $5,380square feet 1,124availibility Apr 28
-
Unit 1-2601price $5,755square feet 1,068availibility Apr 29
-
Unit 1-2302price $3,415square feet 500availibility Now
-
Unit 1-3202price $3,460square feet 500availibility Mar 24
-
Unit 1-1809price $3,820square feet 812availibility Now
-
Unit 1-310price $3,870square feet 782availibility Now
-
Unit 1-610price $4,035square feet 777availibility Mar 24
-
Unit 1-1110price $4,065square feet 777availibility Apr 7
-
Unit 1-308price $4,070square feet 862availibility Now
-
Unit 1-908price $4,305square feet 862availibility Apr 29
-
Unit 1-1109price $4,110square feet 812availibility Now
-
Unit 1-1400price $3,515square feet 618availibility May 5
-
Unit 1-3100price $3,730square feet 617availibility May 9
-
Unit 1-1006price $3,945square feet 721availibility May 5
-
Unit 1-3806price $4,035square feet 721availibility May 6
-
Unit 1-2707price $4,350square feet 728availibility May 19
-
Unit 1-412price $5,345square feet 1,124availibility Now
-
Unit 1-912price $5,545square feet 1,124availibility Now
-
Unit 1-311price $5,415square feet 1,122availibility Now
-
Unit 1-3611price $6,630square feet 1,122availibility Mar 20
-
Unit 1-1304price $5,690square feet 1,083availibility Now
-
Unit 1-3004price $5,850square feet 1,083availibility Now
-
Unit 1-2603price $6,705square feet 1,322availibility Mar 10
-
Unit 1-612price $5,380square feet 1,124availibility Apr 28
-
Unit 1-2601price $5,755square feet 1,068availibility Apr 29
Fees and Policies
The fees listed below are community-provided and may exclude utilities or add-ons. All payments are made directly to the property and are non-refundable unless otherwise specified.
-
Utilities & Essentials
-
Electricity Fee (3rd Party)Electric - Paid to Provider Charged per unit. Payable to 3rd PartyUsage-Based
-
Gas FeeGas - Paid to Provider Charged per unit. Payable to 3rd PartyUsage-Based
-
Sewer FeeEstimated Utilities - Sewer: Estimated utility amounts shown are based on 12-month trailing average. Actual charges may vary based on usage, season, household size occupancy, square footage, changes in provider vendor, rates and other factors. Charged per unit.Usage-Based
-
Water FeeEstimated Utilities - Water: Estimated utility amounts shown are based on 12-month trailing average. Actual charges may vary based on usage, season, household size occupancy, square footage, changes in provider vendor, rates and other factors. Charged per unit.Usage-Based
-
-
One-Time Basics
-
Due at Move-In
-
Security Deposit - Non-RefundableSecurity Deposit Charged per unit.$1,000
-
-
Due at Move-In
-
Dogs
-
One-Time Pet FeeMax of 2. Charged per pet.$0
-
Pet DepositMax of 2. Charged per pet.$250
-
Monthly Pet FeeMax of 2. Charged per pet.$75
0 lbs. Weight LimitRestrictions:nullRead More Read Less -
-
Cats
-
One-Time Pet FeeMax of 2. Charged per pet.$0
-
Pet DepositMax of 2. Charged per pet.$250
-
Monthly Pet FeeMax of 2. Charged per pet.$55 / mo
0 lbs. Weight LimitRestrictions: -
-
Garage Lot
-
Storage - Small
-
Storage DepositCharged per rentable item.$0
-
Storage RentCharged per rentable item.$10 / mo
Comments -
-
Storage - Large
-
Storage DepositCharged per rentable item.$0
-
Storage RentCharged per rentable item.$100 / mo
Comments -
Property Fee Disclaimer: Based on community-supplied data and independent market research. Subject to change without notice. May exclude fees for mandatory or optional services and usage-based utilities.
Details
Utilities Included
-
Gas
-
Trash Removal
Property Information
-
Built in 2021
-
470 units/8 stories
-
LEED certified Gold
About Alcott
Alcott is located in the heart of Boston's historic West End neighborhood. This new 44-story, 470-unit residential tower creates nearly one acre of open space, weaving together the Thoreau Path and North Station, and has a 37th Floor Sky Deck above it all.
Alcott is an apartment community located in Suffolk County and the 02114 ZIP Code. This area is served by the Boston Public Schools attendance zone.
Unique Features
- Smoke Free Living
- Virtual Tours Available
Community Amenities
Pool
Fitness Center
Elevator
Concierge
- Property Manager on Site
- Concierge
- 24 Hour Access
- Elevator
- Business Center
- Clubhouse
- Lounge
- Fitness Center
- Pool
- Walking/Biking Trails
- Gated
- Sundeck
Apartment Features
Washer/Dryer
Air Conditioning
Dishwasher
Smoke Free
- Washer/Dryer
- Air Conditioning
- Smoke Free
- Dishwasher
- Recreation Room
- Deck
Nestled beside the Charles River, West End Boston is the city’s premier neighborhood with waterfront views, historic museums, luxury apartments, and more. West End Boston is packed with high-rise apartments, but there are also quaint historic condos that are available for rent as well. This is one of Boston’s oldest neighborhoods, but it has plenty of modern advantages. The Massachusetts General Hospital and several doctors’ offices dominate the neighborhood, so you won’t have to go far for a check-up or emergency.
What is it like living in the West End? Well, this neighborhood offers riverside parks for the community. After the sunsets, catch a Boston Bruins or Boston Celtics game at the famous TD Garden or watch a 3D film at Mugar Omni Theater in the Science Museum. Grab a meal at the plethora of restaurants found on the east side of the neighborhood.
Learn more about living in West End BostonCompare neighborhood and city base rent averages by bedroom.
| West End Boston | Boston, MA | |
|---|---|---|
| Studio | $2,773 | $2,843 |
| 1 Bedroom | $3,367 | $3,431 |
| 2 Bedrooms | $4,953 | $4,308 |
| 3 Bedrooms | $6,114 | $5,690 |
- Property Manager on Site
- Concierge
- 24 Hour Access
- Elevator
- Business Center
- Clubhouse
- Lounge
- Gated
- Sundeck
- Fitness Center
- Pool
- Walking/Biking Trails
- Smoke Free Living
- Virtual Tours Available
- Washer/Dryer
- Air Conditioning
- Smoke Free
- Dishwasher
- Recreation Room
- Deck
| Monday | Closed |
|---|---|
| Tuesday | 8am - 6pm |
| Wednesday | 10am - 6pm |
| Thursday | 8am - 6pm |
| Friday | 8am - 6pm |
| Saturday | 10am - 5pm |
| Sunday | Closed |
| Colleges & Universities | Distance | ||
|---|---|---|---|
| Colleges & Universities | Distance | ||
| Walk: | 13 min | 0.7 mi | |
| Drive: | 4 min | 1.2 mi | |
| Drive: | 5 min | 1.9 mi | |
| Drive: | 5 min | 2.4 mi |
 The GreatSchools Rating helps parents compare schools within a state based on a variety of school quality indicators and provides a helpful picture of how effectively each school serves all of its students. Ratings are on a scale of 1 (below average) to 10 (above average) and can include test scores, college readiness, academic progress, advanced courses, equity, discipline and attendance data. We also advise parents to visit schools, consider other information on school performance and programs, and consider family needs as part of the school selection process.
The GreatSchools Rating helps parents compare schools within a state based on a variety of school quality indicators and provides a helpful picture of how effectively each school serves all of its students. Ratings are on a scale of 1 (below average) to 10 (above average) and can include test scores, college readiness, academic progress, advanced courses, equity, discipline and attendance data. We also advise parents to visit schools, consider other information on school performance and programs, and consider family needs as part of the school selection process.
View GreatSchools Rating Methodology
Data provided by GreatSchools.org © 2026. All rights reserved.
Transportation options available in Boston include North Station, located 0.3 mile from Alcott. Alcott is near General Edward Lawrence Logan International, located 3.3 miles or 8 minutes away.
| Transit / Subway | Distance | ||
|---|---|---|---|
| Transit / Subway | Distance | ||
|
|
Walk: | 5 min | 0.3 mi |
|
|
Walk: | 6 min | 0.3 mi |
|
|
Walk: | 8 min | 0.4 mi |
|
|
Drive: | 5 min | 1.7 mi |
|
|
Drive: | 5 min | 2.3 mi |
| Commuter Rail | Distance | ||
|---|---|---|---|
| Commuter Rail | Distance | ||
|
|
Walk: | 3 min | 0.2 mi |
|
|
Drive: | 3 min | 1.5 mi |
|
|
Drive: | 8 min | 2.1 mi |
|
|
Drive: | 9 min | 3.4 mi |
|
|
Drive: | 11 min | 6.5 mi |
| Airports | Distance | ||
|---|---|---|---|
| Airports | Distance | ||
|
General Edward Lawrence Logan International
|
Drive: | 8 min | 3.3 mi |
Time and distance from Alcott.
| Shopping Centers | Distance | ||
|---|---|---|---|
| Shopping Centers | Distance | ||
| Walk: | 5 min | 0.3 mi | |
| Walk: | 14 min | 0.7 mi | |
| Walk: | 14 min | 0.7 mi |
| Parks and Recreation | Distance | ||
|---|---|---|---|
| Parks and Recreation | Distance | ||
|
Museum of Science
|
Walk: | 7 min | 0.4 mi |
|
Boston African American National Historic Site
|
Walk: | 11 min | 0.6 mi |
|
Boston National Historical Park
|
Walk: | 13 min | 0.7 mi |
|
New England Aquarium
|
Walk: | 19 min | 1.0 mi |
|
Boston Public Garden
|
Drive: | 5 min | 1.6 mi |
| Hospitals | Distance | ||
|---|---|---|---|
| Hospitals | Distance | ||
| Walk: | 6 min | 0.3 mi | |
| Walk: | 9 min | 0.5 mi | |
| Walk: | 10 min | 0.5 mi |
| Military Bases | Distance | ||
|---|---|---|---|
| Military Bases | Distance | ||
| Drive: | 30 min | 16.0 mi | |
| Drive: | 31 min | 18.4 mi |
Alcott Photos
-
Exterior
-
Exterior
-
Exterior
-
Exterior
-
Lobby
-
Lobby
-
Kitchen with Breakfast Bar and Stainless Steel Appliances
-
Kitchen with Stainless Steel Appliances
-
Living Room with Hard Surface Flooring
Models
-
Studio
-
Studio
-
Studio
-
1 Bedroom
-
1 Bedroom
-
1 Bedroom
Nearby Apartments
Within 50 Miles of Alcott
-
The Towers at Longfellow
5 Longfellow Pl
Boston, MA 02114
$3,045 - $5,953 Total Monthly Price
1-3 Br 0.1 mi
-
The West End Apartments
4 Emerson Pl
Boston, MA 02114
$3,255 - $5,870 Total Monthly Price
1-3 Br 0.2 mi
-
660 Washington
660 Washington St
Boston, MA 02111
$3,455 - $8,048 Total Monthly Price
1-3 Br 0.9 mi
-
Third Square
285 3rd St
Cambridge, MA 02142
$3,573 - $7,262 Total Monthly Price
1-4 Br 1.0 mi
-
Troy Boston
55 Traveler St
Boston, MA 02118
$3,095 - $5,310 Total Monthly Price
1-2 Br 1.5 mi
-
Rosecliff
790 Willard St
Quincy, MA 02169
$2,500 - $3,860 Total Monthly Price
1-2 Br 9.5 mi
Alcott has units with in‑unit washers and dryers, making laundry day simple for residents.
Select utilities are included in rent at Alcott, including gas and trash removal. Residents are responsible for any other utilities not listed.
Parking is available at Alcott. Contact this property for details.
Alcott has studios to two-bedrooms with rent ranges from $3,415/mo. to $8,115/mo.
Yes, Alcott welcomes pets. Breed restrictions, weight limits, and additional fees may apply. View this property's pet policy.
A good rule of thumb is to spend no more than 30% of your gross income on rent. Based on the lowest available rent of $3,415 for a studio, you would need to earn about $136,600 per year to qualify. Want to double-check your budget? Calculate how much rent you can afford with our Rent Affordability Calculator.
Alcott is not currently offering any rent specials. Check back soon, as promotions change frequently.
While Alcott does not offer Matterport 3D tours, renters can request a tour directly through our online platform.
What Are Walk Score®, Transit Score®, and Bike Score® Ratings?
Walk Score® measures the walkability of any address. Transit Score® measures access to public transit. Bike Score® measures the bikeability of any address.
What is a Sound Score Rating?
A Sound Score Rating aggregates noise caused by vehicle traffic, airplane traffic and local sources










