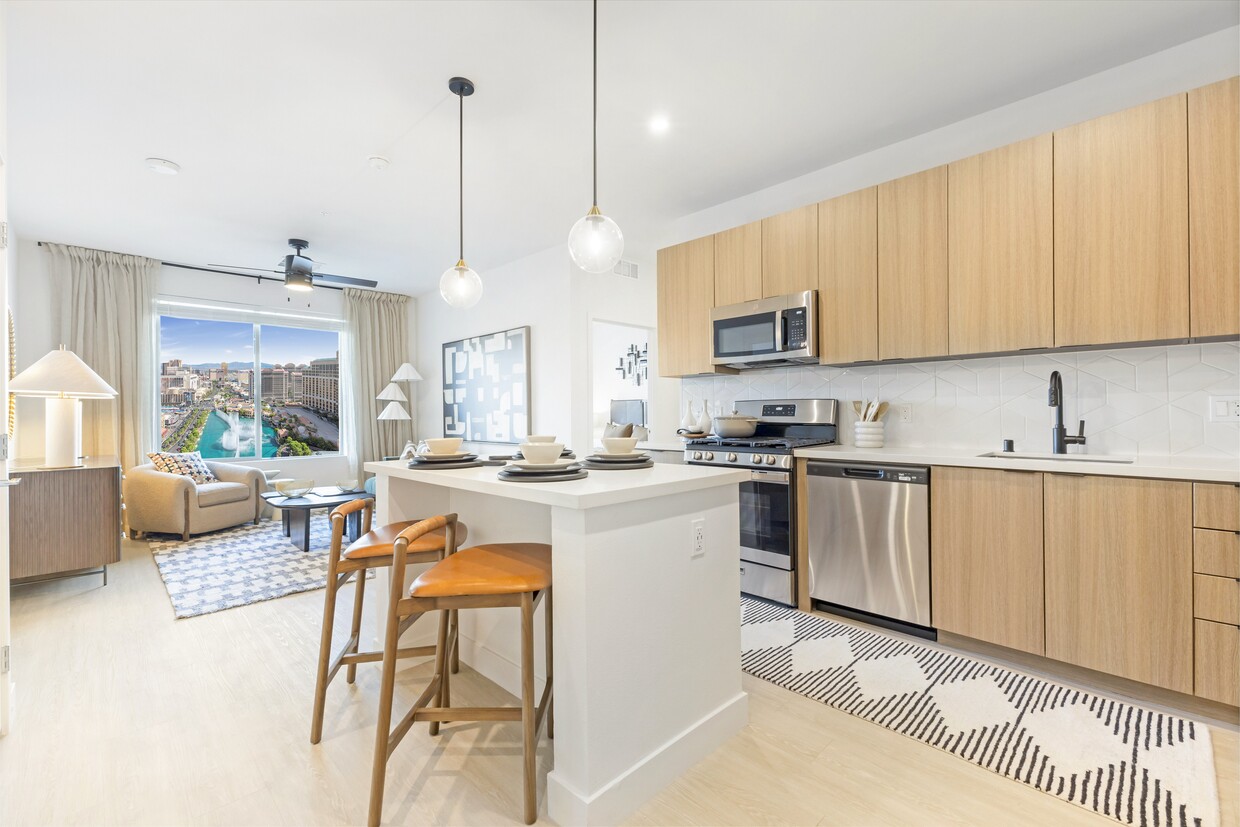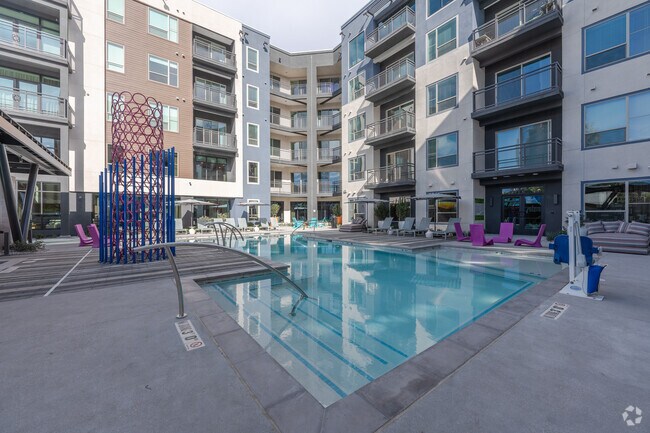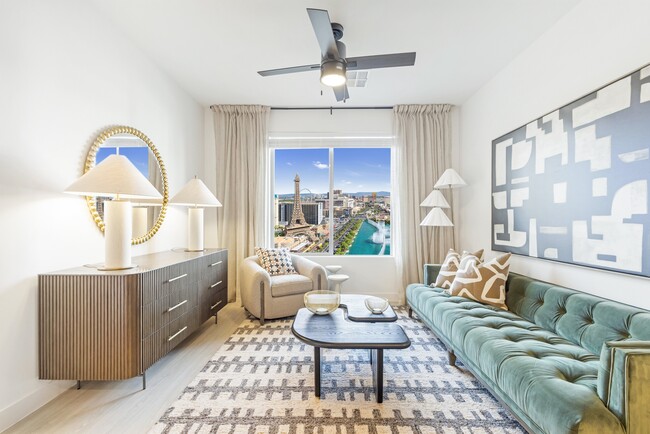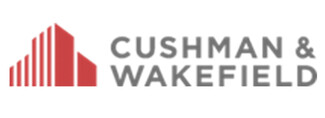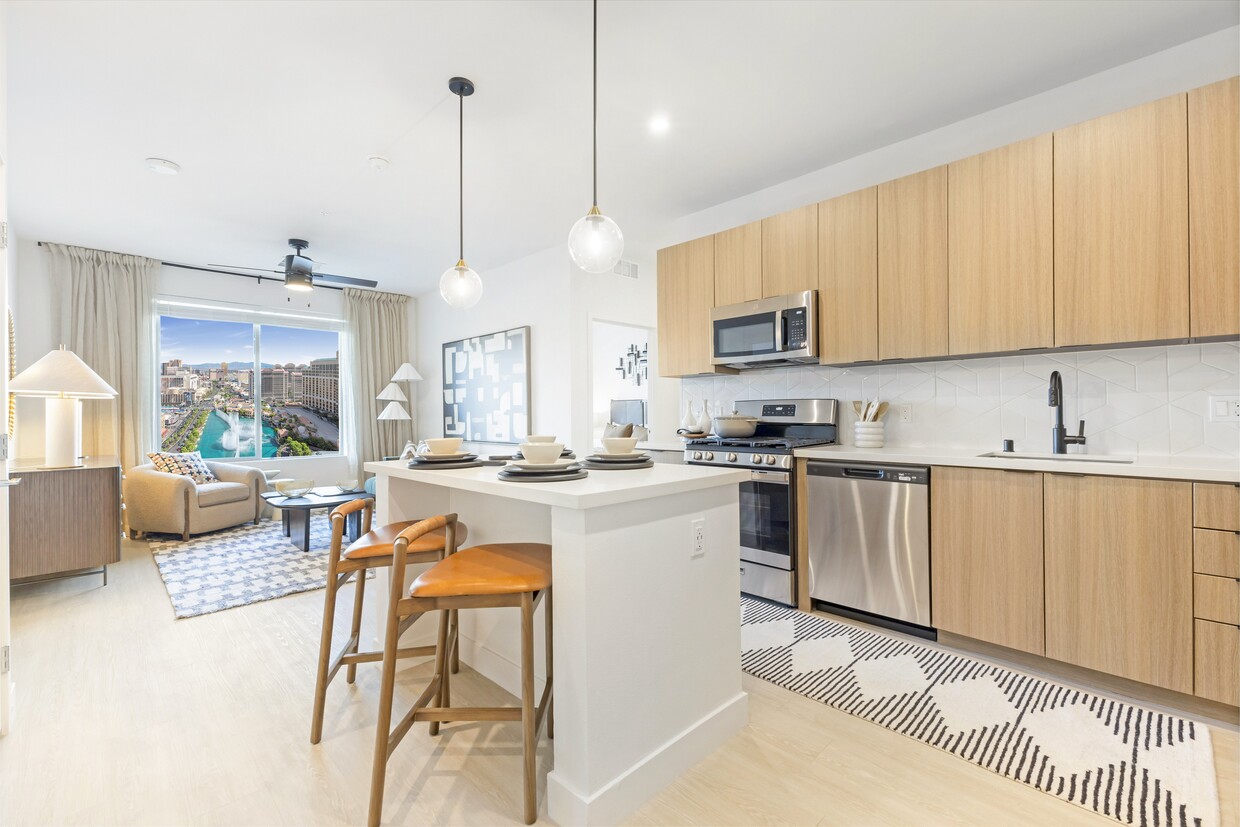-
Total Monthly Price
$1,448 - $4,266
-
Bedrooms
Studio - 3 bd
-
Bathrooms
1 - 2 ba
-
Square Feet
586 - 1,412 sq ft
Highlights
- New Construction
- Salón de bronceado
- Sauna
- Cabaña
- Piscina exterior
- Vestidores
- Área de juegos para mascotas
- Control de accesos
- Comercio minorista in situ
Pricing & Floor Plans
-
Unit 357price $1,448square feet 590availibility Now
-
Unit 133price $1,448square feet 590availibility Now
-
Unit 249price $1,448square feet 590availibility Now
-
Unit 204price $1,598square feet 586availibility Now
-
Unit 309price $1,672square feet 586availibility Now
-
Unit 558price $1,522square feet 590availibility Now
-
Unit 350price $1,448square feet 590availibility Apr 5
-
Unit 270price $1,548square feet 590availibility Now
-
Unit 278price $1,548square feet 590availibility Now
-
Unit 370price $1,548square feet 590availibility Now
-
Unit 452price $1,552square feet 590availibility Now
-
Unit 229price $1,598square feet 590availibility Now
-
Unit 419price $1,628square feet 590availibility Now
-
Unit 105price $1,584square feet 705availibility Now
-
Unit 106price $1,584square feet 705availibility Now
-
Unit 102price $1,584square feet 702availibility Now
-
Unit 162price $1,584square feet 702availibility Now
-
Unit 163price $1,584square feet 702availibility Now
-
Unit 134price $1,620square feet 745availibility Now
-
Unit 135price $1,620square feet 745availibility Now
-
Unit 138price $1,620square feet 745availibility Now
-
Unit 136price $1,620square feet 795availibility Now
-
Unit 436price $1,650square feet 795availibility Now
-
Unit 375price $1,684square feet 705availibility Now
-
Unit 373price $1,684square feet 705availibility Now
-
Unit 275price $1,684square feet 705availibility Now
-
Unit 335price $1,694square feet 745availibility Now
-
Unit 338price $1,694square feet 745availibility Now
-
Unit 234price $1,694square feet 745availibility Now
-
Unit 177price $1,684square feet 702availibility Feb 19
-
Unit 146price $2,118square feet 1,035availibility Now
-
Unit 155price $2,118square feet 1,035availibility Now
-
Unit 159price $2,118square feet 1,035availibility Now
-
Unit 256price $2,192square feet 1,076availibility Now
-
Unit 267price $2,192square feet 1,076availibility Now
-
Unit 222price $2,438square feet 1,076availibility Now
-
Unit 243price $2,192square feet 1,042availibility Now
-
Unit 246price $2,192square feet 1,042availibility Now
-
Unit 259price $2,192square feet 1,042availibility Now
-
Unit 461price $2,272square feet 1,201availibility Mar 8
-
Unit 261price $2,242square feet 1,201availibility Mar 22
-
Unit 341price $2,242square feet 1,201availibility Mar 30
-
Unit 517price $2,638square feet 1,139availibility Mar 31
-
Unit 131price $2,930square feet 1,410availibility Now
-
Unit 357price $1,448square feet 590availibility Now
-
Unit 133price $1,448square feet 590availibility Now
-
Unit 249price $1,448square feet 590availibility Now
-
Unit 204price $1,598square feet 586availibility Now
-
Unit 309price $1,672square feet 586availibility Now
-
Unit 558price $1,522square feet 590availibility Now
-
Unit 350price $1,448square feet 590availibility Apr 5
-
Unit 270price $1,548square feet 590availibility Now
-
Unit 278price $1,548square feet 590availibility Now
-
Unit 370price $1,548square feet 590availibility Now
-
Unit 452price $1,552square feet 590availibility Now
-
Unit 229price $1,598square feet 590availibility Now
-
Unit 419price $1,628square feet 590availibility Now
-
Unit 105price $1,584square feet 705availibility Now
-
Unit 106price $1,584square feet 705availibility Now
-
Unit 102price $1,584square feet 702availibility Now
-
Unit 162price $1,584square feet 702availibility Now
-
Unit 163price $1,584square feet 702availibility Now
-
Unit 134price $1,620square feet 745availibility Now
-
Unit 135price $1,620square feet 745availibility Now
-
Unit 138price $1,620square feet 745availibility Now
-
Unit 136price $1,620square feet 795availibility Now
-
Unit 436price $1,650square feet 795availibility Now
-
Unit 375price $1,684square feet 705availibility Now
-
Unit 373price $1,684square feet 705availibility Now
-
Unit 275price $1,684square feet 705availibility Now
-
Unit 335price $1,694square feet 745availibility Now
-
Unit 338price $1,694square feet 745availibility Now
-
Unit 234price $1,694square feet 745availibility Now
-
Unit 177price $1,684square feet 702availibility Feb 19
-
Unit 146price $2,118square feet 1,035availibility Now
-
Unit 155price $2,118square feet 1,035availibility Now
-
Unit 159price $2,118square feet 1,035availibility Now
-
Unit 256price $2,192square feet 1,076availibility Now
-
Unit 267price $2,192square feet 1,076availibility Now
-
Unit 222price $2,438square feet 1,076availibility Now
-
Unit 243price $2,192square feet 1,042availibility Now
-
Unit 246price $2,192square feet 1,042availibility Now
-
Unit 259price $2,192square feet 1,042availibility Now
-
Unit 461price $2,272square feet 1,201availibility Mar 8
-
Unit 261price $2,242square feet 1,201availibility Mar 22
-
Unit 341price $2,242square feet 1,201availibility Mar 30
-
Unit 517price $2,638square feet 1,139availibility Mar 31
-
Unit 131price $2,930square feet 1,410availibility Now
Fees and Policies
The fees listed below are community-provided and may exclude utilities or add-ons. All payments are made directly to the property and are non-refundable unless otherwise specified.
-
Utilities & Essentials
-
TrashUtility Billing - Trash Bilback Charged per unit.$1 - $16 / mo
-
SewerUtility Billing - Sewer Billback Charged per unit.$1 - $48 / mo
-
Utility Billing - CableCharged per unit.$105 / mo
-
Valet TrashUtility Billing - Valet Trash Charged per unit.$35 / mo
-
Utility Processing FeesUtility Billing - Administrative Billing Fee Charged per unit.$5.50 / mo
-
WaterUtility Billing - Water Billback Charged per unit.Varies / mo
-
-
One-Time Basics
-
Due at Move-In
-
Non-Refundable Cleaning FeeCharged per unit.$250
-
Refundable Security DepositCharged per unit.$250
-
Administrative FeeCharged per unit.$300
-
Application FeeCharged per applicant.$60
-
Monthly Membership FeeCharged per unit.$65
-
-
Due at Move-In
-
Dogs
Max of 2Restrictions:Breed restrictions apply. American Pit Bull Terrier, American Bull Dog, Dogo Argentino, Tosa (Tosa Inu), American Staffordshire Terrier, Canary Dog (Presa Canario), Fila Brasileiro (Brazilian Mastiff), Staffordshire Bull Terrier, Cane Corso, Presa Mallorquin (ca de Bou), Rottweiler, Doberman Pinschers, Wolf Hybrids or any breed with dominant traits of aggression.Read More Read LessComments
-
Cats
Max of 2Restrictions:Breed restrictions apply. American Pit Bull Terrier, American Bull Dog, Dogo Argentino, Tosa (Tosa Inu), American Staffordshire Terrier, Canary Dog (Presa Canario), Fila Brasileiro (Brazilian Mastiff), Staffordshire Bull Terrier, Cane Corso, Presa Mallorquin (ca de Bou), Rottweiler, Doberman Pinschers, Wolf Hybrids or any breed with dominant traits of aggression.Comments
-
Other Pets
-
Pet FeePet Fee Charged per pet.Varies
-
-
Other
-
One-Time Pet Fee(s)Charged per unit.$300
-
Monthly Pet RentCharged per unit.$50
-
Utility Processing FeesUtility Billing - Final Billing Fee Charged per unit.$5
Property Fee Disclaimer: Based on community-supplied data and independent market research. Subject to change without notice. May exclude fees for mandatory or optional services and usage-based utilities.
Details
Lease Options
-
Contratos de arrendamiento de 12 - 18 meses
Property Information
-
Built in 2024
-
388 units/5 stories
Matterport 3D Tours
Select a unit to view pricing & availability
About Ainsley at the Collective
Ainsley, la última propuesta de Elysian Livings, es una impresionante celebración de la vida con conciencia social, con énfasis en la salud y el bienestar. Ainsley se basa en la convicción de que invertir en el planeta y vivir con propósito no solo nos enriquece, sino que también enriquece a nuestras comunidades. Desarrollada con atención, con un estilo de vida sofisticado y una cuidada selección, esta exclusiva comunidad estilo resort ofrece apartamentos de lujo con accesorios de diseño ultramodernos, herrajes atemporales y comodidades de lujo. Con todo lo necesario para un estilo de vida activo y social, nuestras propiedades son únicas. *Los precios mostrados no incluyen las tarifas requeridas y están sujetos a cambios. Para obtener la información más actualizada, comuníquese directamente con la propiedad.
Ainsley at the Collective is an apartment community located in Clark County and the 89169 ZIP Code. This area is served by the Clark County attendance zone.
Unique Features
- Bañera de gran tamaño en todos los apartamentos.
- Control avanzado de acceso a la comunidad
- Estacionamiento exclusivo para residentes
- Salón Sky
- Estaciones de agua filtrada
- Salón de juegos con máquinas recreativas
- Sistema de casilleros para paquetes
- Múltiples salones con televisores de 75 pulgadas
- Vestíbulo de residentes
- Armarios para abrigos en todos los apartamentos
- Baño de vapor
- Billar y tejo
- Espacios de almacenamiento disponibles
- Espejos retroiluminados por LED
- Estudio de yoga/pilates
- Lavadora/secadora apiladas en la unidad
- Salpicadero de altura completa en la cocina
- Cabañas privadas junto a la piscina
- Cueva de sal del Himalaya
- Duchas de tamaño completo en apartamentos seleccionados
- Instalación completa de entrenamiento cardiovascular y de fuerza.
- Vistas a la montaña y al Strip
- Control remoto individual del clima
- Duchas de cristal en apartamentos seleccionados
- Inodoros de bajo consumo
- Sala de terapia de luz roja
- Salón Wi-Fi
- Sistema de rociadores para seguridad contra incendios
- Vestidores diseñados a medida en todos los apartamentos.
- A pasos de destinos gastronómicos galardonados
- Áreas de picnic y barbacoa
- Fregaderos bajo encimera en cocinas y baños
- Granja de hamacas
- Habitación glam
- Sala de masajes
- Áreas de estar íntimas con fogatas
- Armarios de despensa
- Cocina al aire libre con parrillas para barbacoa
- Iluminación LED de última generación
- Salón de hospitalidad/cafetería
- Ventanas de doble panel para eficiencia energética
Community Amenities
Piscina exterior
Gimnasio
Ascensor
Sede del club
- Control de accesos
- Acceso 24 horas
- Comercio minorista in situ
- Área de juegos para mascotas
- Entrada con llavero electrónico
- Ascensor
- Centro de negocios
- Sede del club
- Salón
- Sala multiusos
- Almacén/trastero
- Salón de bronceado
- Gimnasio
- Sauna
- Piscina exterior
- Sala de juegos
- Cabaña
- Parrilla
- Zona de pícnic
- Parque para perros
Apartment Features
Lavadora/Secadora
Aire acondicionado
Lavavajillas
Acceso a Internet de alta velocidad
Vestidores
Microondas
Nevera
Wifi
Indoor Features
- Acceso a Internet de alta velocidad
- Wifi
- Lavadora/Secadora
- Aire acondicionado
- Calefacción
- Libre de humo
- Bañera/Ducha
- Sistema de rociadores
Kitchen Features & Appliances
- Lavavajillas
- Despensa
- Cocina
- Microondas
- Horno
- Fogón
- Nevera
- Congelador
- Encimeras de cuarzo
Model Details
- Suelos de vinilo
- Vistas
- Vestidores
- Ventanas de doble panel
Like the name implies, this district is home to the University of Nevada, Las Vegas. Although this neighborhood is a clear choice for students, faculty, and staff, the University District offers allure far beyond the campus. The neighborhood is filled with restaurants, coffee shops, and shopping options. Boulevard Mall offers over 100 stores selling everything from candles to shoes to candy. There is also an abundance of entertainment available within or near the community.
University District is home to several quirky museums including the Pinball Hall of Fame. SeaQuest Las Vegas and the Las Vegas Convention Center are also housed in the district. On top of stellar amenities and fun-filled activities, University District is in a prime location. The McCarran International Airport is four minutes from campus and the world-famous Las Vegas Strip is only seven minutes away.
Learn more about living in University DistrictCompare neighborhood and city base rent averages by bedroom.
| University District | Las Vegas, NV | |
|---|---|---|
| Studio | $843 | $989 |
| 1 Bedroom | $1,028 | $1,271 |
| 2 Bedrooms | $1,283 | $1,535 |
| 3 Bedrooms | $1,564 | $1,836 |
- Control de accesos
- Acceso 24 horas
- Comercio minorista in situ
- Área de juegos para mascotas
- Entrada con llavero electrónico
- Ascensor
- Centro de negocios
- Sede del club
- Salón
- Sala multiusos
- Almacén/trastero
- Salón de bronceado
- Cabaña
- Parrilla
- Zona de pícnic
- Parque para perros
- Gimnasio
- Sauna
- Piscina exterior
- Sala de juegos
- Bañera de gran tamaño en todos los apartamentos.
- Control avanzado de acceso a la comunidad
- Estacionamiento exclusivo para residentes
- Salón Sky
- Estaciones de agua filtrada
- Salón de juegos con máquinas recreativas
- Sistema de casilleros para paquetes
- Múltiples salones con televisores de 75 pulgadas
- Vestíbulo de residentes
- Armarios para abrigos en todos los apartamentos
- Baño de vapor
- Billar y tejo
- Espacios de almacenamiento disponibles
- Espejos retroiluminados por LED
- Estudio de yoga/pilates
- Lavadora/secadora apiladas en la unidad
- Salpicadero de altura completa en la cocina
- Cabañas privadas junto a la piscina
- Cueva de sal del Himalaya
- Duchas de tamaño completo en apartamentos seleccionados
- Instalación completa de entrenamiento cardiovascular y de fuerza.
- Vistas a la montaña y al Strip
- Control remoto individual del clima
- Duchas de cristal en apartamentos seleccionados
- Inodoros de bajo consumo
- Sala de terapia de luz roja
- Salón Wi-Fi
- Sistema de rociadores para seguridad contra incendios
- Vestidores diseñados a medida en todos los apartamentos.
- A pasos de destinos gastronómicos galardonados
- Áreas de picnic y barbacoa
- Fregaderos bajo encimera en cocinas y baños
- Granja de hamacas
- Habitación glam
- Sala de masajes
- Áreas de estar íntimas con fogatas
- Armarios de despensa
- Cocina al aire libre con parrillas para barbacoa
- Iluminación LED de última generación
- Salón de hospitalidad/cafetería
- Ventanas de doble panel para eficiencia energética
- Acceso a Internet de alta velocidad
- Wifi
- Lavadora/Secadora
- Aire acondicionado
- Calefacción
- Libre de humo
- Bañera/Ducha
- Sistema de rociadores
- Lavavajillas
- Despensa
- Cocina
- Microondas
- Horno
- Fogón
- Nevera
- Congelador
- Encimeras de cuarzo
- Suelos de vinilo
- Vistas
- Vestidores
- Ventanas de doble panel
| Monday | 9am - 5pm |
|---|---|
| Tuesday | 9am - 5pm |
| Wednesday | 9am - 5pm |
| Thursday | 9am - 5pm |
| Friday | 9am - 5pm |
| Saturday | 10am - 5pm |
| Sunday | 10am - 5pm |
| Colleges & Universities | Distance | ||
|---|---|---|---|
| Colleges & Universities | Distance | ||
| Drive: | 5 min | 1.5 mi | |
| Drive: | 9 min | 3.8 mi | |
| Drive: | 15 min | 7.3 mi | |
| Drive: | 14 min | 7.7 mi |
 The GreatSchools Rating helps parents compare schools within a state based on a variety of school quality indicators and provides a helpful picture of how effectively each school serves all of its students. Ratings are on a scale of 1 (below average) to 10 (above average) and can include test scores, college readiness, academic progress, advanced courses, equity, discipline and attendance data. We also advise parents to visit schools, consider other information on school performance and programs, and consider family needs as part of the school selection process.
The GreatSchools Rating helps parents compare schools within a state based on a variety of school quality indicators and provides a helpful picture of how effectively each school serves all of its students. Ratings are on a scale of 1 (below average) to 10 (above average) and can include test scores, college readiness, academic progress, advanced courses, equity, discipline and attendance data. We also advise parents to visit schools, consider other information on school performance and programs, and consider family needs as part of the school selection process.
View GreatSchools Rating Methodology
Data provided by GreatSchools.org © 2026. All rights reserved.
Transportation options available in Las Vegas include Las Vegas Convention Center Station, located 0.9 mile from Ainsley at the Collective. Ainsley at the Collective is near Harry Reid International, located 2.7 miles or 7 minutes away, and Boulder City Municipal, located 23.7 miles or 34 minutes away.
| Transit / Subway | Distance | ||
|---|---|---|---|
| Transit / Subway | Distance | ||
|
|
Walk: | 16 min | 0.9 mi |
|
|
Drive: | 4 min | 1.3 mi |
|
|
Drive: | 4 min | 1.3 mi |
|
|
Drive: | 5 min | 1.6 mi |
|
|
Drive: | 5 min | 2.0 mi |
| Airports | Distance | ||
|---|---|---|---|
| Airports | Distance | ||
|
Harry Reid International
|
Drive: | 7 min | 2.7 mi |
|
Boulder City Municipal
|
Drive: | 34 min | 23.7 mi |
Time and distance from Ainsley at the Collective.
| Shopping Centers | Distance | ||
|---|---|---|---|
| Shopping Centers | Distance | ||
| Walk: | 1 min | 0.1 mi | |
| Walk: | 7 min | 0.4 mi | |
| Walk: | 9 min | 0.5 mi |
| Parks and Recreation | Distance | ||
|---|---|---|---|
| Parks and Recreation | Distance | ||
|
UNLV Arboretum
|
Drive: | 4 min | 1.7 mi |
|
Shark Reef at Mandalay Bay
|
Drive: | 8 min | 3.5 mi |
|
DISCOVERY Children's Museum
|
Drive: | 11 min | 4.9 mi |
|
Las Vegas Natural History Museum
|
Drive: | 11 min | 5.1 mi |
|
Springs Preserve
|
Drive: | 12 min | 5.9 mi |
| Hospitals | Distance | ||
|---|---|---|---|
| Hospitals | Distance | ||
| Drive: | 5 min | 2.0 mi | |
| Drive: | 4 min | 2.0 mi | |
| Drive: | 5 min | 2.2 mi |
| Military Bases | Distance | ||
|---|---|---|---|
| Military Bases | Distance | ||
| Drive: | 31 min | 18.3 mi |
Ainsley at the Collective Photos
-
Ainsley at the Collective
-
The Ainsley at the Collective
-
Zafiro-1035SF
-
Piscina estilo resort
-
-
-
-
-
Models
-
Studio
-
Studio
-
1 Bedroom
-
1 Bedroom
-
1 Bedroom
-
1 Bedroom
Nearby Apartments
Within 50 Miles of Ainsley at the Collective
-
Spectra Paradise
4350 Paradise Rd
Las Vegas, NV 89169
Call for Rent
0.6 mi
-
Capri North & South
3295 Casey Dr
Las Vegas, NV 89120
$1,107 - $3,835 Total Monthly Price
1-3 Br 3.2 mi
-
Vida Las Vegas
5060 W Hacienda Ave
Las Vegas, NV 89118
$1,168 - $1,571 Plus Fees
1-2 Br 3.6 mi
-
Aviata
2121 E Warm Springs Rd
Las Vegas, NV 89119
$1,220 - $1,462 Plus Fees
1-2 Br 4.7 mi
-
Allanza at The Lakes
8600 Starboard Dr
Las Vegas, NV 89117
$1,144 - $1,715 Plus Fees
1-3 Br 7.3 mi
-
Parq on Boulder
6741 Boulder Hwy
Henderson, NV 89011
$1,500 - $2,615 Total Monthly Price
1-3 Br 7.6 mi
Ainsley at the Collective has units with in‑unit washers and dryers, making laundry day simple for residents.
Utilities are not included in rent. Residents should plan to set up and pay for all services separately.
Parking is available at Ainsley at the Collective. Contact this property for details.
Ainsley at the Collective has studios to three-bedrooms with rent ranges from $1,448/mo. to $4,266/mo.
Yes, Ainsley at the Collective welcomes pets. Breed restrictions, weight limits, and additional fees may apply. View this property's pet policy.
A good rule of thumb is to spend no more than 30% of your gross income on rent. Based on the lowest available rent of $1,448 for a studio, you would need to earn about $57,900 per year to qualify. Want to double-check your budget? Calculate how much rent you can afford with our Rent Affordability Calculator.
Ainsley at the Collective is offering 2 meses gratis for eligible applicants, with rental rates starting at $1,448.
Yes! Ainsley at the Collective offers 13 Matterport 3D Tours. Explore different floor plans and see unit level details, all without leaving home.
What Are Walk Score®, Transit Score®, and Bike Score® Ratings?
Walk Score® measures the walkability of any address. Transit Score® measures access to public transit. Bike Score® measures the bikeability of any address.
What is a Sound Score Rating?
A Sound Score Rating aggregates noise caused by vehicle traffic, airplane traffic and local sources
