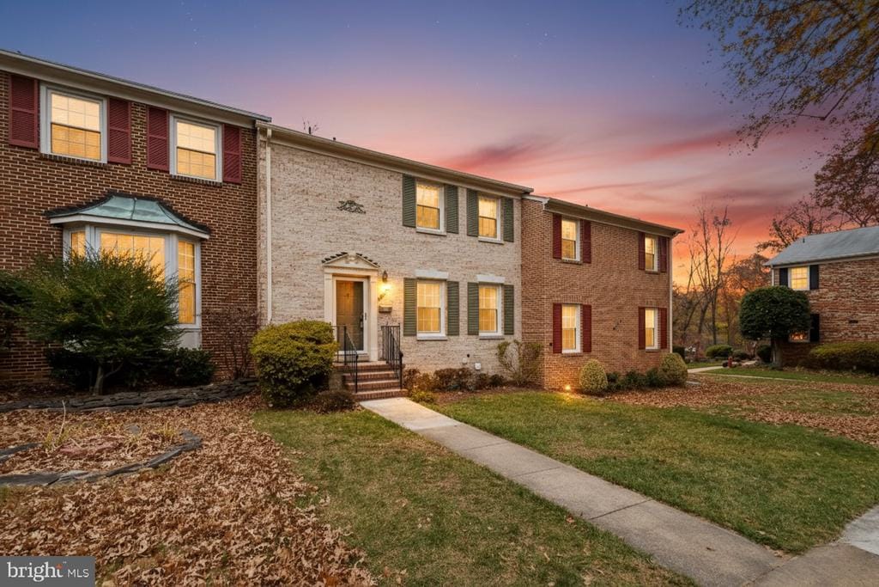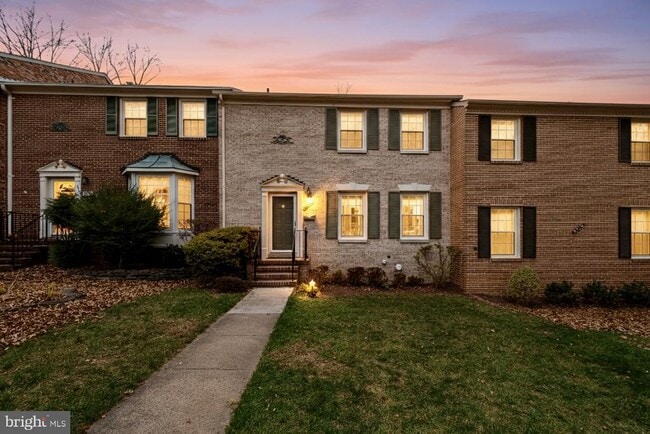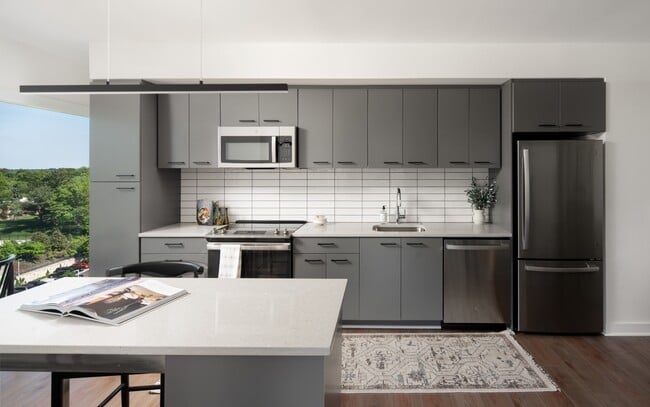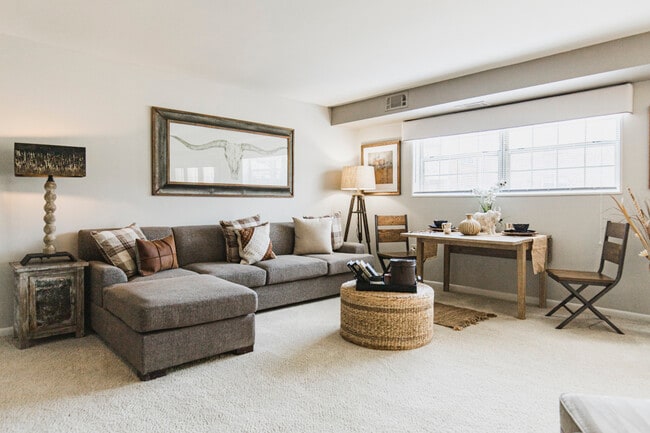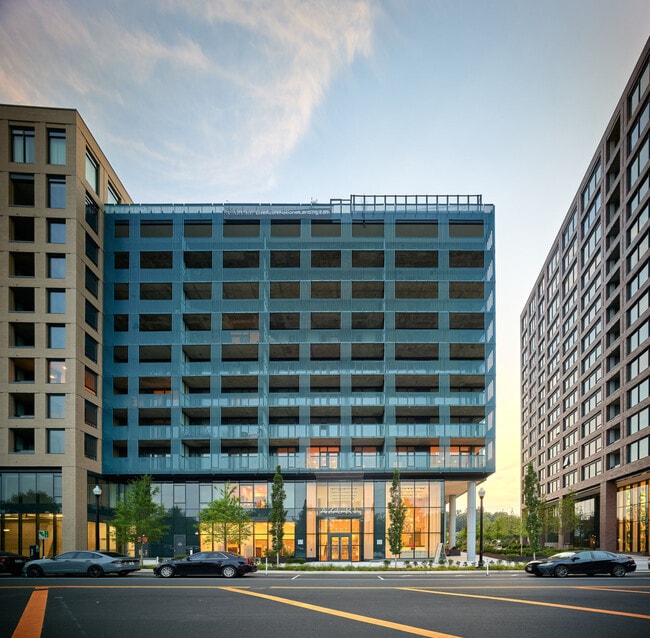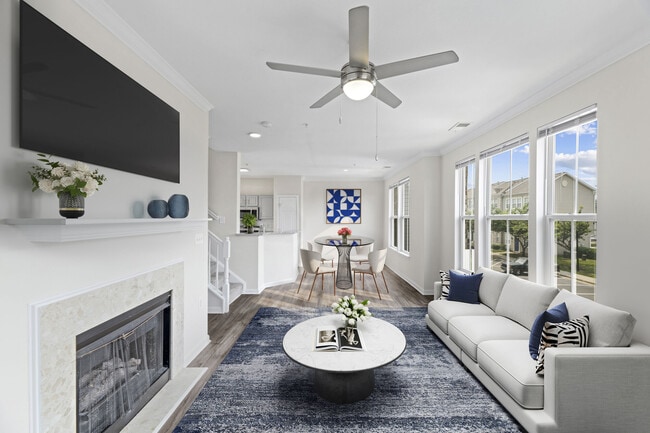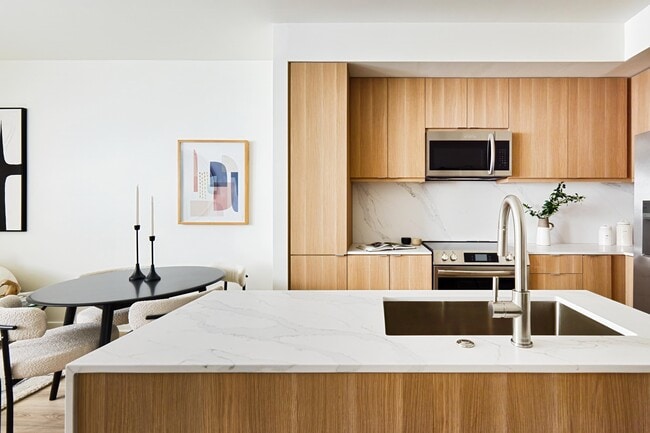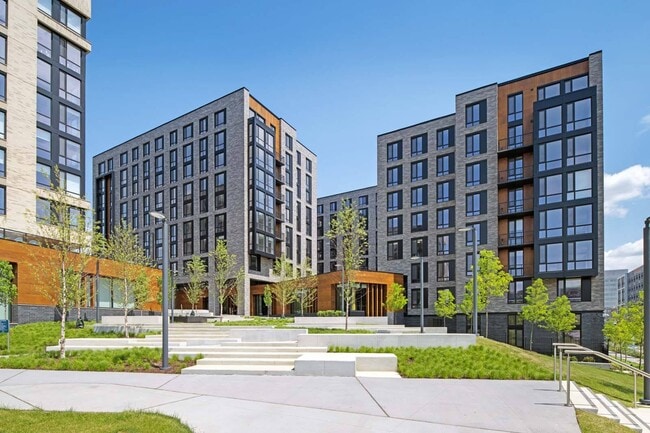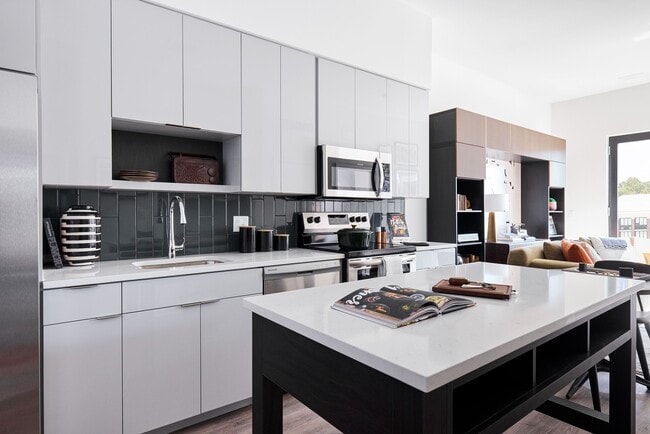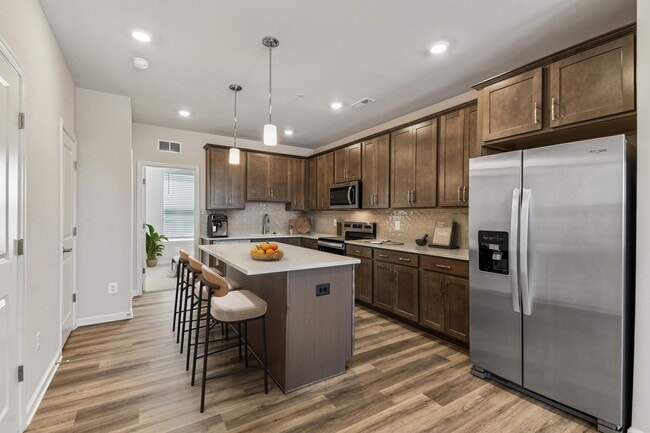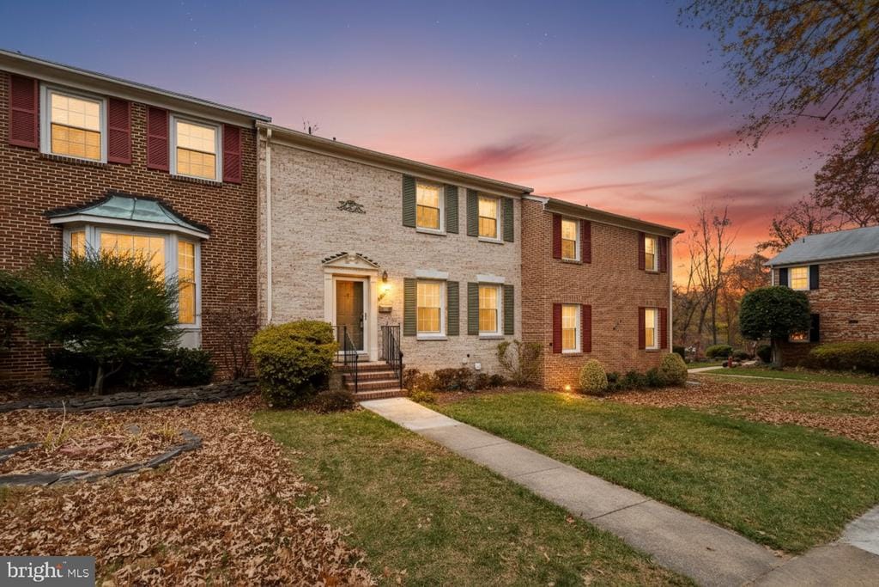9518 Hunt Square Ct
Springfield, VA 22153
-
Bedrooms
3
-
Bathrooms
3
-
Square Feet
2,150 sq ft
-
Available
Available Now
Highlights
- View of Trees or Woods
- Colonial Architecture
- Traditional Floor Plan
- Backs to Trees or Woods
- 1 Fireplace
- Game Room

About This Home
HUGE 3BR,2.55 BA TH IN GOOD CONDITION!NEWCARPET.FRESH PAINT.W/O TO FENCED BACK YARD.UPDATES.HUGE KITCH/FR.SEP DR.FIN RR W/FIREPLACE.LARGE PRIMARY BR W/PRIVATE BATH ,WALK IN CLOSET & VANITY AREA. UPGRADED HALL BATH AND TWO LARGE BEDROOMS ON UL. OVERSIZED KITCHEN/FR AREA WITH LARGE WINDOWS. SEPARATE LIVING ROOM AND DINING ROOM.LOWER LEVEL FEATURES A FINISHED REC ROOM WITH BRICK RAISED HEARTH FIREPLACE AND ACCESS TO A FENCED YARD.OVER 2500 SQ FT OF LIV.SPACE. 2 PARKING SPACES OUT FRONT(#5&6 FROM RIGHT..UNMARKED)NO MORE THAN 2 INCOMES TO QUALIFY.NO SMOKERS.2 PKG SPACES.PETS---CASE BY CASE.NO CATS!!HOME FEEDS WEST SPRINGFIED,IRVING, SANGSTER FAIRFAX COUNTY PYRAMID.CLOSE TO HUNTSMAN SQUARE WITH SHOPPING & STARBUCKS,FAIRFAX COUNTY PARKWAY,METRO BUS,SPRINGFIELD METRO & MALL, VRE. ACROSS THE ROAD FROM FAIRFAX COUNTY SOUTH RUN PARK ! LISTING AGENT IS A LICENSED REALTOR IN VIRIGINA AND IS THE OWNER/LANDLORD OF THIS HOME. .NVAR BOARD APPLICATION.DEPOSIT TO PATRICIA WIRTH, TRUSTEE .CREDIT CHECK WILL BE DONE THROUGH SMARTMOVE AFTER OWNER REVIEW . PREFERENCE WILL BE GIVEN TO TO MORE THAN 1 YEAR LEASE.
9518 Hunt Square Ct is a townhome located in Fairfax County and the 22153 ZIP Code. This area is served by the Fairfax County Public Schools attendance zone.
Home Details
Home Type
Year Built
Bedrooms and Bathrooms
Home Design
Home Security
Interior Spaces
Kitchen
Laundry
Listing and Financial Details
Lot Details
Parking
Partially Finished Basement
Schools
Utilities
Views
Community Details
Amenities
Overview
Pet Policy
Recreation
Contact
- Listed by Patricia M Wirth | RE/MAX Allegiance
- Phone Number
- Contact
-
Source
 Bright MLS, Inc.
Bright MLS, Inc.
- Fireplace
- Dishwasher
- Basement
People who move to Springfield choose this cozy neighborhood for its quiet residential feel and modern amenities. Locals enjoy abundant shopping and dining options at Springfield Town Center, the Springfield Plaza Commuter, the Tower Shopping Center, and the Concord Shopping Center. Excellent for families, residents also have access to great schools and a plethora of neighborhood parks. Only 10 miles west of Alexandria, residents can indulge in the city’s colorful nightlife. The city is great for commuters as well since it houses three major interstates including the Capital Beltway. If you want the perfect blend of urban and suburban living, consider Springfield the location for your next apartment.
Learn more about living in Springfield| Colleges & Universities | Distance | ||
|---|---|---|---|
| Colleges & Universities | Distance | ||
| Drive: | 14 min | 7.3 mi | |
| Drive: | 13 min | 7.6 mi | |
| Drive: | 15 min | 7.8 mi | |
| Drive: | 22 min | 12.8 mi |
 The GreatSchools Rating helps parents compare schools within a state based on a variety of school quality indicators and provides a helpful picture of how effectively each school serves all of its students. Ratings are on a scale of 1 (below average) to 10 (above average) and can include test scores, college readiness, academic progress, advanced courses, equity, discipline and attendance data. We also advise parents to visit schools, consider other information on school performance and programs, and consider family needs as part of the school selection process.
The GreatSchools Rating helps parents compare schools within a state based on a variety of school quality indicators and provides a helpful picture of how effectively each school serves all of its students. Ratings are on a scale of 1 (below average) to 10 (above average) and can include test scores, college readiness, academic progress, advanced courses, equity, discipline and attendance data. We also advise parents to visit schools, consider other information on school performance and programs, and consider family needs as part of the school selection process.
View GreatSchools Rating Methodology
Data provided by GreatSchools.org © 2025. All rights reserved.
Transportation options available in Springfield include Franconia-Springfield, located 6.8 miles from 9518 Hunt Square Ct. 9518 Hunt Square Ct is near Ronald Reagan Washington Ntl, located 17.4 miles or 30 minutes away, and Washington Dulles International, located 22.9 miles or 40 minutes away.
| Transit / Subway | Distance | ||
|---|---|---|---|
| Transit / Subway | Distance | ||
|
|
Drive: | 12 min | 6.8 mi |
|
|
Drive: | 19 min | 10.8 mi |
|
|
Drive: | 21 min | 12.1 mi |
|
|
Drive: | 24 min | 12.8 mi |
| Commuter Rail | Distance | ||
|---|---|---|---|
| Commuter Rail | Distance | ||
|
|
Drive: | 9 min | 4.2 mi |
|
|
Drive: | 10 min | 4.9 mi |
|
|
Drive: | 13 min | 5.5 mi |
|
|
Drive: | 11 min | 5.8 mi |
|
|
Drive: | 15 min | 8.0 mi |
| Airports | Distance | ||
|---|---|---|---|
| Airports | Distance | ||
|
Ronald Reagan Washington Ntl
|
Drive: | 30 min | 17.4 mi |
|
Washington Dulles International
|
Drive: | 40 min | 22.9 mi |
Time and distance from 9518 Hunt Square Ct.
| Shopping Centers | Distance | ||
|---|---|---|---|
| Shopping Centers | Distance | ||
| Drive: | 3 min | 1.2 mi | |
| Drive: | 5 min | 2.3 mi | |
| Drive: | 6 min | 2.8 mi |
| Parks and Recreation | Distance | ||
|---|---|---|---|
| Parks and Recreation | Distance | ||
|
Burke Lake Park
|
Drive: | 7 min | 2.2 mi |
|
Hidden Pond Nature Center
|
Drive: | 8 min | 3.2 mi |
|
Sandy Run Regional Park
|
Drive: | 11 min | 5.1 mi |
|
Lake Accotink Park
|
Drive: | 14 min | 6.5 mi |
|
Fountainhead Regional Park
|
Drive: | 17 min | 7.1 mi |
| Hospitals | Distance | ||
|---|---|---|---|
| Hospitals | Distance | ||
| Drive: | 18 min | 10.5 mi | |
| Drive: | 20 min | 10.8 mi | |
| Drive: | 20 min | 10.8 mi |
| Military Bases | Distance | ||
|---|---|---|---|
| Military Bases | Distance | ||
| Drive: | 17 min | 9.6 mi |
You May Also Like
-
Amberleigh
8301 Anderson Dr
Fairfax, VA 22031
$2,649 - $2,874 Plus Fees
3 Br 12 Month Lease 7.7 mi
-
Kingsley Commons Townhouses
7308 Arlington Blvd
Falls Church, VA 22042
$2,730 - $3,095 Plus Fees
3 Br 12 Month Lease 8.8 mi
-
Sunstone Grove
2555 Avesta Pl
Waldorf, MD 20603
$3,295 - $3,675
3-4 Br 18.9 mi
Similar Rentals Nearby
-
-
3 Beds$4,015+Total Monthly PriceTotal Monthly Price NewPrices include base rent and required monthly fees of $100. Variable costs based on usage may apply.Base Rent:3 Beds$3,915+2 Months Free
Pets Allowed Fitness Center Pool Dishwasher In Unit Washer & Dryer Clubhouse Business Center
-
3 Beds$6,978+Total Monthly PriceTotal Monthly Price NewPrices include required monthly fees of $15.Base Rent:3 Beds$6,963+Specials
Pets Allowed Fitness Center Pool Dishwasher Refrigerator Kitchen
-
-
3 Beds$7,191+Total Monthly PriceTotal Monthly Price NewPrices include required monthly fees of $142.Base Rent:3 Beds$7,049+2 Months Free
Pets Allowed Fitness Center Pool Dishwasher Refrigerator Kitchen
-
3 Beds$2,909+Total Monthly PriceTotal Monthly Price NewPrices include base rent and required monthly fees of $43. Variable costs based on usage may apply.Base Rent:3 Beds$2,866+1 Month Free
Pets Allowed Fitness Center Dishwasher Refrigerator Kitchen In Unit Washer & Dryer
-
-
-
-
1 / 153 Beds$3,660+Total Monthly PriceTotal Monthly Price NewPrices include required monthly fees of $150.Base Rent:3 Beds$3,510+1 Month Free
Pets Allowed Dishwasher High-Speed Internet Hardwood Floors
What Are Walk Score®, Transit Score®, and Bike Score® Ratings?
Walk Score® measures the walkability of any address. Transit Score® measures access to public transit. Bike Score® measures the bikeability of any address.
What is a Sound Score Rating?
A Sound Score Rating aggregates noise caused by vehicle traffic, airplane traffic and local sources
