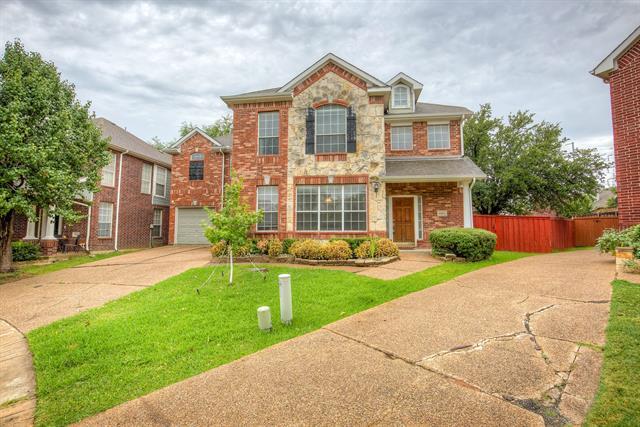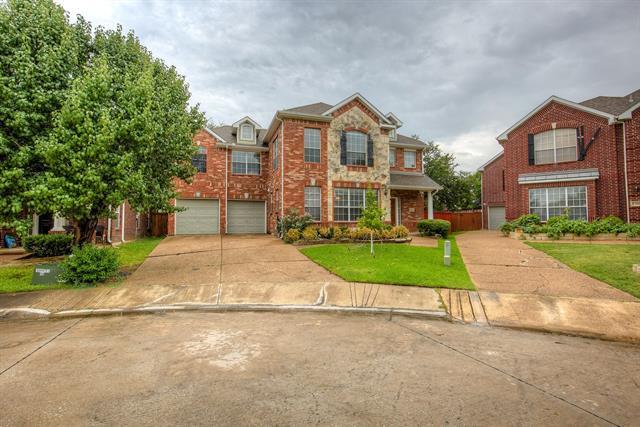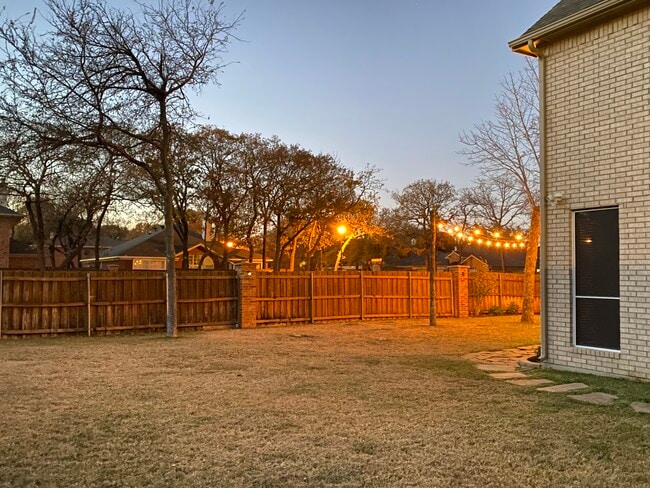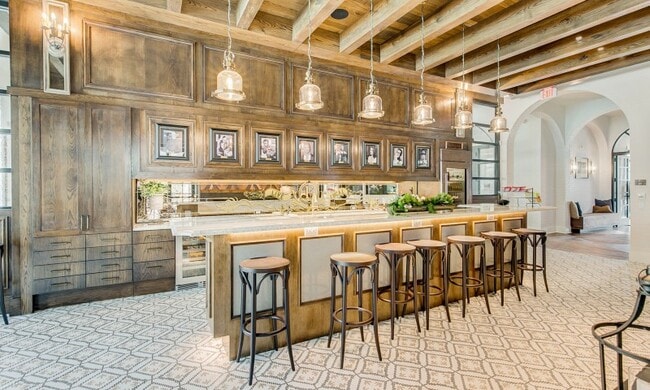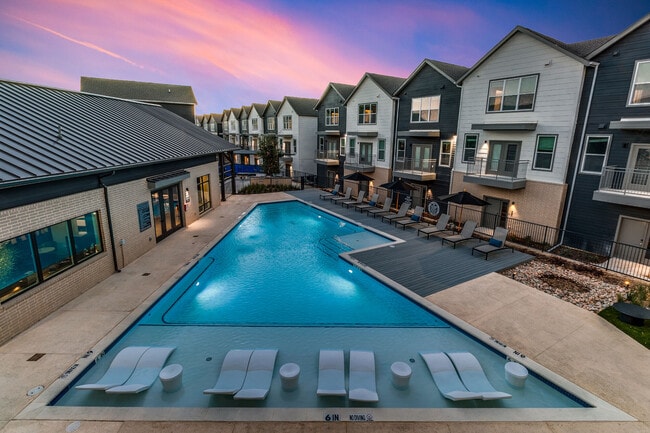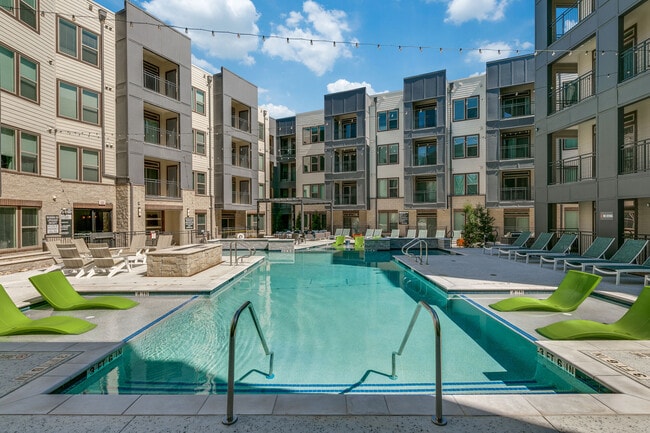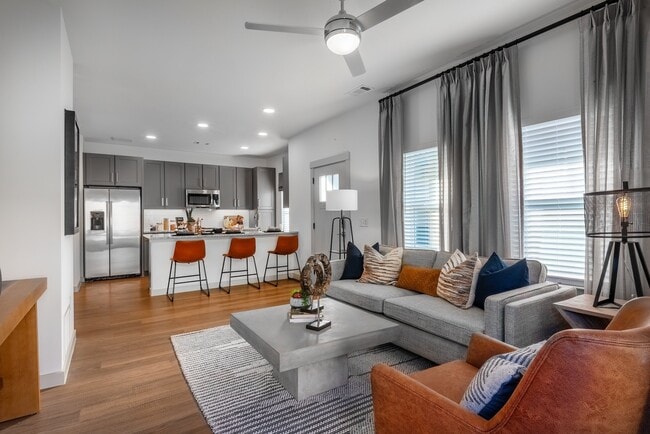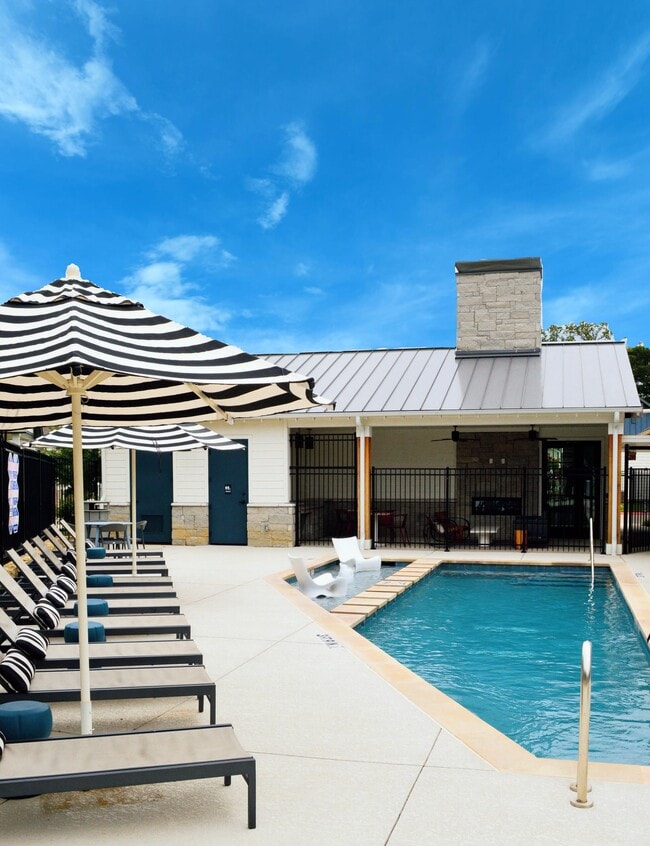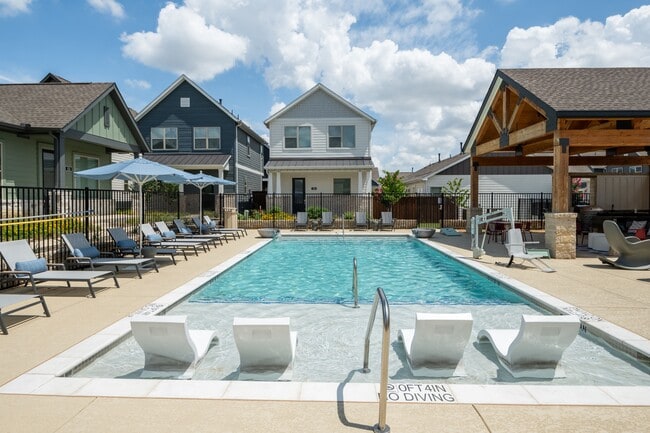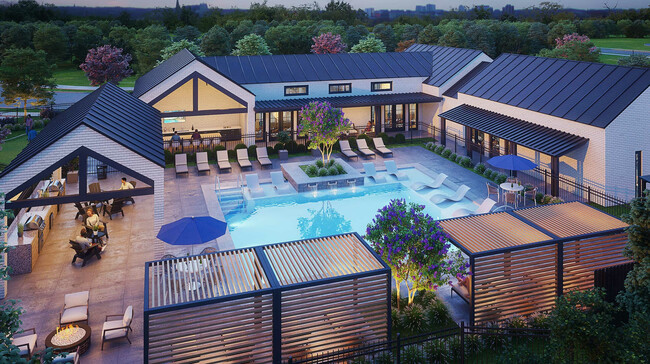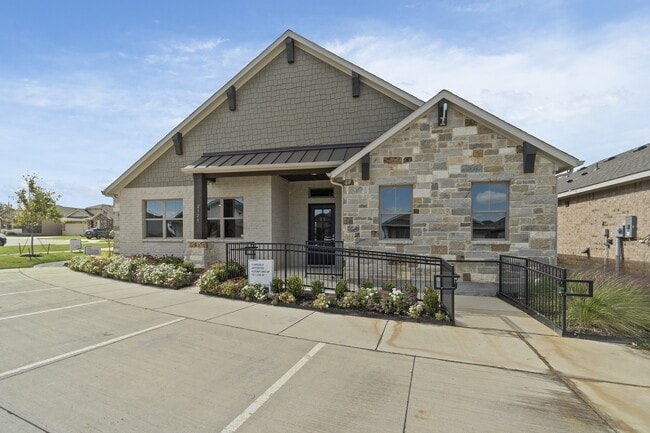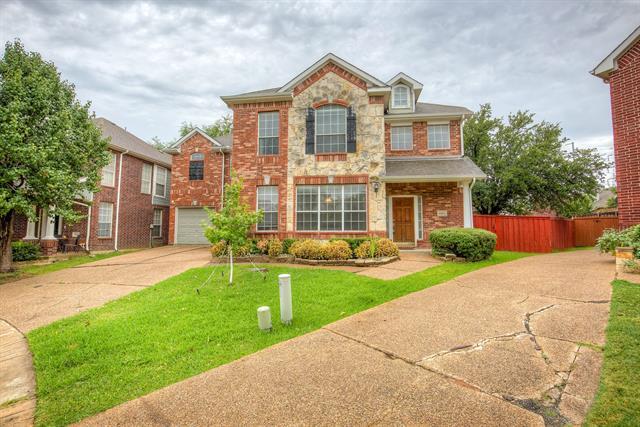8304 Richmond Ct
Irving, TX 75063
-
Bedrooms
3
-
Bathrooms
2.5
-
Square Feet
2,509 sq ft
-
Available
Available Now
Highlights
- Open Floorplan
- Dual Staircase
- Vaulted Ceiling
- Traditional Architecture
- Covered Patio or Porch
- Cul-De-Sac

About This Home
NEW CARPETS! This 3-bedroom, 2.5-bath home is tucked into a quiet cul-de-sac in the heart of the metroplex, with easy access to everything and zoned to Carrollton-Farmers Branch ISD. It features a welcoming front yard and covered porch, and inside you'll find an open floor plan with a mix of ceramic tile, laminate, and brand-new carpet. Downstairs has everything you need, a spacious kitchen with built-in cabinets, walk-in pantry, kitchen island, electric range, dual sinks, and a breakfast bar that opens into a sunny breakfast room. The living room has a cozy fireplace, and the separate dining room is full of natural light. There's also a large utility room with built-ins, a sink, and space for a full-sized washer and dryer, plus a convenient half bath. Upstairs, there’s a game room, a roomy primary suite with dual sinks, a garden tub, separate vanities and shower, built-in storage, and a walk-in closet. Two more bedrooms also have walk-in closets, and there’s a second full bathroom with built-ins. Out back, enjoy a large, fenced yard with a covered patio and ceiling fan, perfect for relaxing or entertaining. A two-car garage with double doors, nearby community park, and the mailbox cluster just one street over make life here even easier. It’s the space, style, and location you’ve been looking for. All Westrom Group residents are enrolled in our RESIDENT BENEFIT PACKAGE (RBP). Please view our website for more details.
8304 Richmond Ct is a house located in Dallas County and the 75063 ZIP Code. This area is served by the Carrollton-Farmers Branch Independent attendance zone.
Home Details
Home Type
Year Built
Bedrooms and Bathrooms
Flooring
Home Design
Home Security
Interior Spaces
Kitchen
Listing and Financial Details
Lot Details
Outdoor Features
Parking
Schools
Utilities
Community Details
Overview
Pet Policy
Fees and Policies
The fees below are based on community-supplied data and may exclude additional fees and utilities.
- Dogs Allowed
-
Fees not specified
- Cats Allowed
-
Fees not specified
- Parking
-
Covered--
-
Garage--
Contact
- Listed by Tina Haislet | Westrom Group Company
- Phone Number
- Contact
-
Source
 North Texas Real Estate Information System, Inc.
North Texas Real Estate Information System, Inc.
- Air Conditioning
- Heating
- Ceiling Fans
- Fireplace
- Dishwasher
- Disposal
- Pantry
- Island Kitchen
- Eat-in Kitchen
- Microwave
- Range
- Carpet
- Tile Floors
- Vinyl Flooring
- Vaulted Ceiling
- Walk-In Closets
- Window Coverings
- Fenced Lot
- Yard
Resting on a former ranch, Valley Ranch has been transformed into a beautiful suburban community. Perfect for all renters, Valley Ranch features affordable to upscale rentals for every lifestyle and taste. Valley Ranch houses several daycare centers, schools, and neighborhood parks, making it a popular choice amongst families. Along with plenty of options for shopping and dining located within or near the neighborhood, Valley Ranch residents also have access to family-friendly activities including an ice-skating rink, a bowling alley, and Six Flags Over Texas, which is less than 25 minutes away. Valley Ranch is also known for being home to gorgeous butterflies, and if you’re lucky, you can see some at the Sam Houston Trail Park. As practical as it is attractive, Valley Ranch provides easy access to Interstate 635 to quickly reach other parts of the Dallas-Fort Worth Metroplex.
Learn more about living in Valley Ranch| Colleges & Universities | Distance | ||
|---|---|---|---|
| Colleges & Universities | Distance | ||
| Drive: | 12 min | 4.3 mi | |
| Drive: | 11 min | 5.4 mi | |
| Drive: | 13 min | 6.8 mi | |
| Drive: | 13 min | 7.6 mi |
 The GreatSchools Rating helps parents compare schools within a state based on a variety of school quality indicators and provides a helpful picture of how effectively each school serves all of its students. Ratings are on a scale of 1 (below average) to 10 (above average) and can include test scores, college readiness, academic progress, advanced courses, equity, discipline and attendance data. We also advise parents to visit schools, consider other information on school performance and programs, and consider family needs as part of the school selection process.
The GreatSchools Rating helps parents compare schools within a state based on a variety of school quality indicators and provides a helpful picture of how effectively each school serves all of its students. Ratings are on a scale of 1 (below average) to 10 (above average) and can include test scores, college readiness, academic progress, advanced courses, equity, discipline and attendance data. We also advise parents to visit schools, consider other information on school performance and programs, and consider family needs as part of the school selection process.
View GreatSchools Rating Methodology
Data provided by GreatSchools.org © 2025. All rights reserved.
Transportation options available in Irving include Belt Line, located 4.1 miles from 8304 Richmond Ct. 8304 Richmond Ct is near Dallas-Fort Worth International, located 10.5 miles or 17 minutes away, and Dallas Love Field, located 13.7 miles or 24 minutes away.
| Transit / Subway | Distance | ||
|---|---|---|---|
| Transit / Subway | Distance | ||
|
|
Drive: | 10 min | 4.1 mi |
|
|
Drive: | 9 min | 4.5 mi |
|
|
Drive: | 11 min | 4.8 mi |
|
|
Drive: | 11 min | 4.9 mi |
|
|
Drive: | 11 min | 5.0 mi |
| Commuter Rail | Distance | ||
|---|---|---|---|
| Commuter Rail | Distance | ||
|
|
Drive: | 14 min | 7.9 mi |
|
|
Drive: | 20 min | 9.5 mi |
|
|
Drive: | 16 min | 10.1 mi |
| Drive: | 19 min | 11.2 mi | |
|
|
Drive: | 17 min | 11.5 mi |
| Airports | Distance | ||
|---|---|---|---|
| Airports | Distance | ||
|
Dallas-Fort Worth International
|
Drive: | 17 min | 10.5 mi |
|
Dallas Love Field
|
Drive: | 24 min | 13.7 mi |
Time and distance from 8304 Richmond Ct.
| Shopping Centers | Distance | ||
|---|---|---|---|
| Shopping Centers | Distance | ||
| Walk: | 10 min | 0.5 mi | |
| Walk: | 14 min | 0.7 mi | |
| Drive: | 6 min | 1.4 mi |
| Parks and Recreation | Distance | ||
|---|---|---|---|
| Parks and Recreation | Distance | ||
|
Elm Fork Preserve
|
Drive: | 12 min | 4.9 mi |
|
Grapevine Springs Preserve
|
Drive: | 12 min | 5.6 mi |
|
Coppell Nature Park
|
Drive: | 14 min | 6.6 mi |
|
Coppell Community Garden
|
Drive: | 14 min | 6.9 mi |
|
Grapevine Vintage Railroad
|
Drive: | 16 min | 10.5 mi |
| Hospitals | Distance | ||
|---|---|---|---|
| Hospitals | Distance | ||
| Drive: | 4 min | 1.7 mi | |
| Drive: | 6 min | 2.2 mi | |
| Drive: | 10 min | 6.2 mi |
| Military Bases | Distance | ||
|---|---|---|---|
| Military Bases | Distance | ||
| Drive: | 29 min | 18.1 mi | |
| Drive: | 50 min | 35.7 mi |
You May Also Like
Similar Rentals Nearby
-
-
-
-
-
-
-
-
-
1 / 8
-
What Are Walk Score®, Transit Score®, and Bike Score® Ratings?
Walk Score® measures the walkability of any address. Transit Score® measures access to public transit. Bike Score® measures the bikeability of any address.
What is a Sound Score Rating?
A Sound Score Rating aggregates noise caused by vehicle traffic, airplane traffic and local sources
