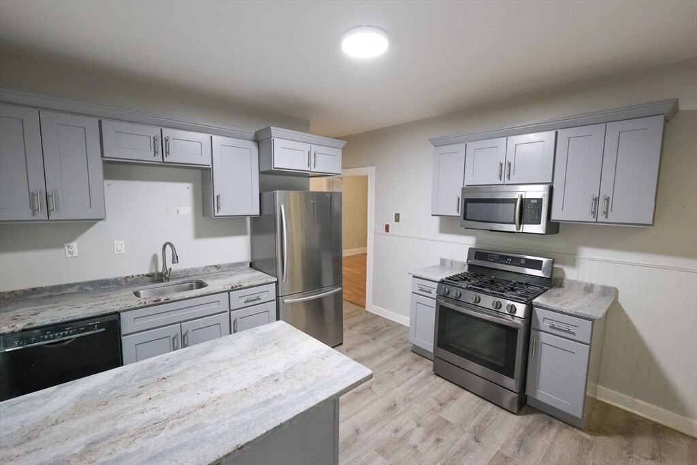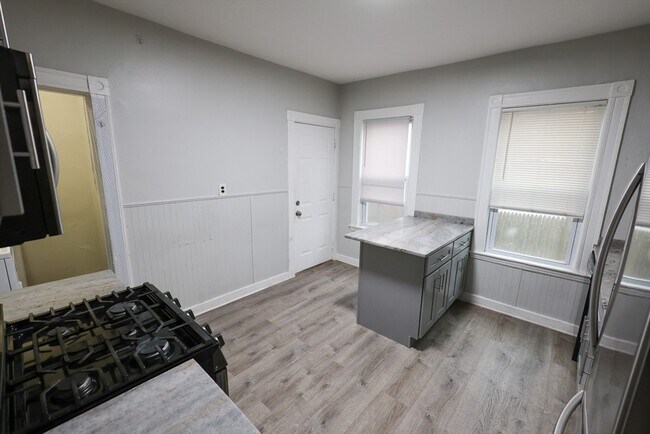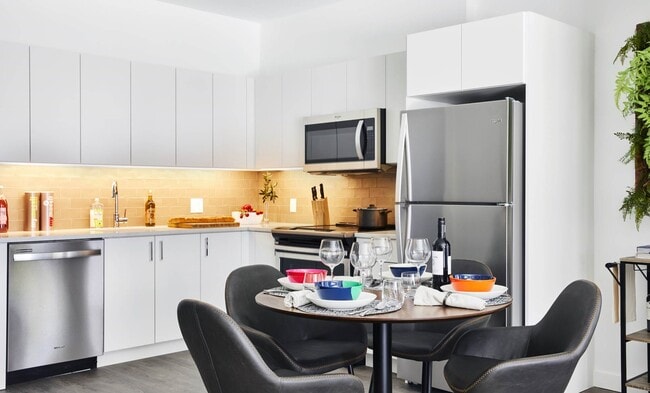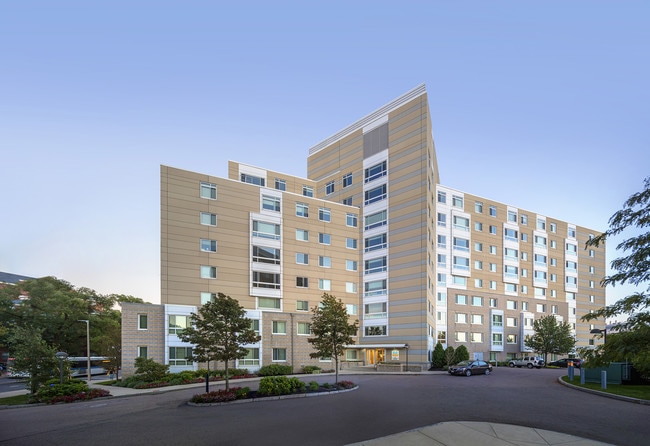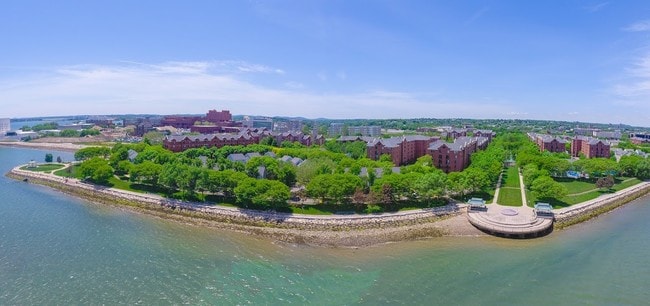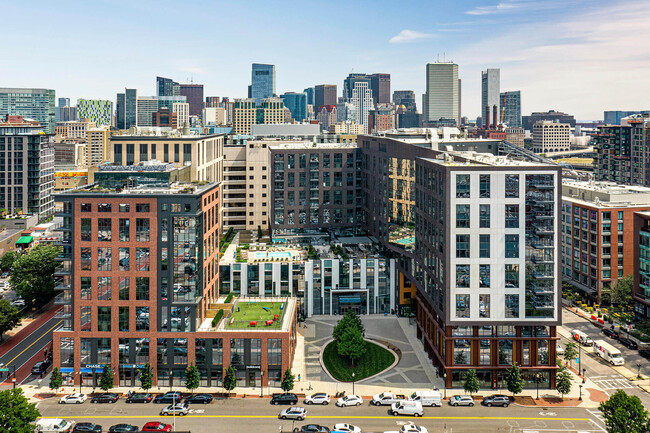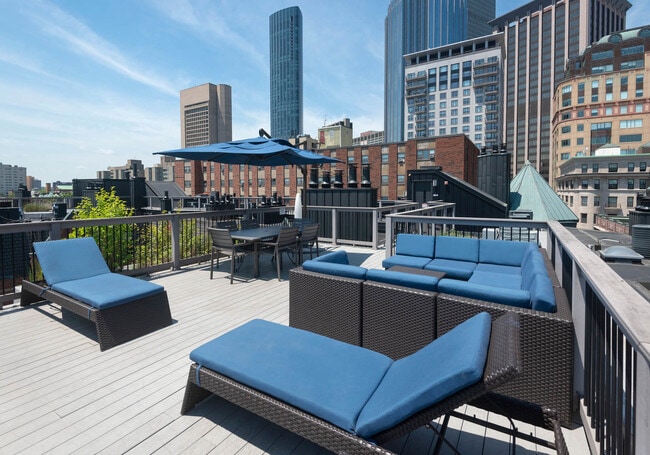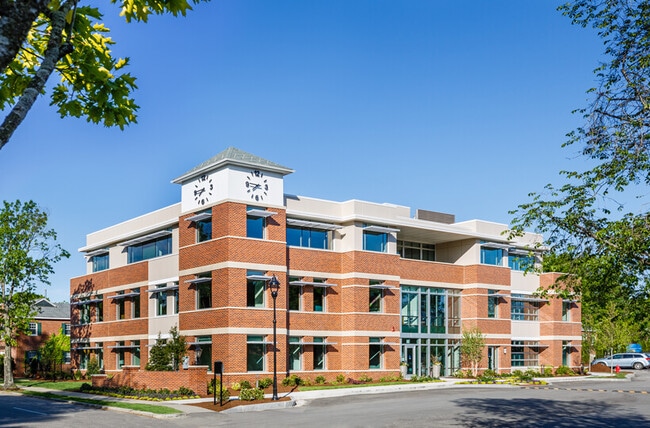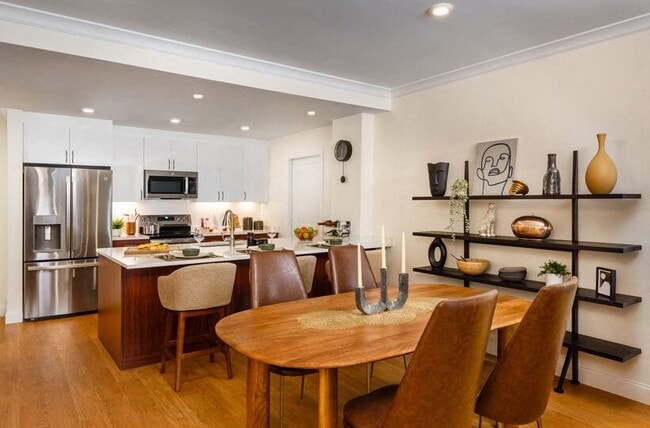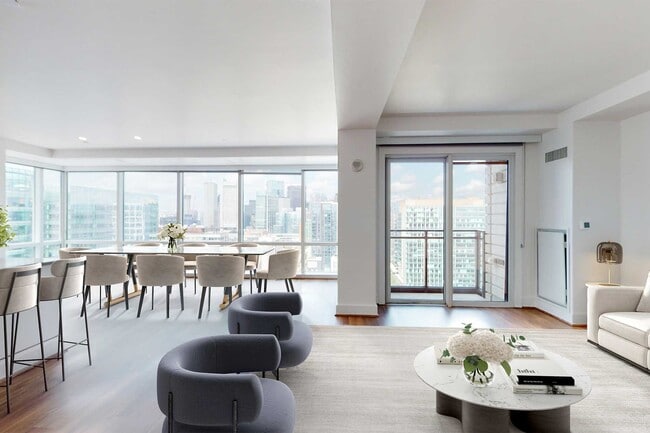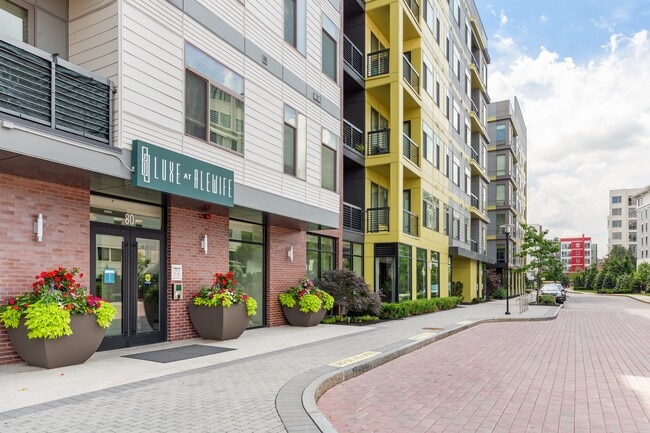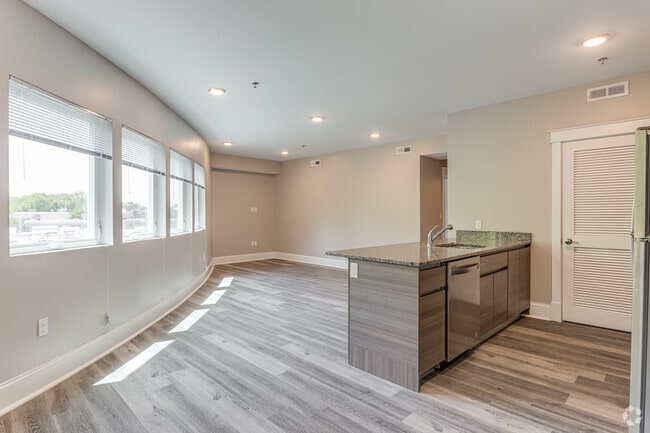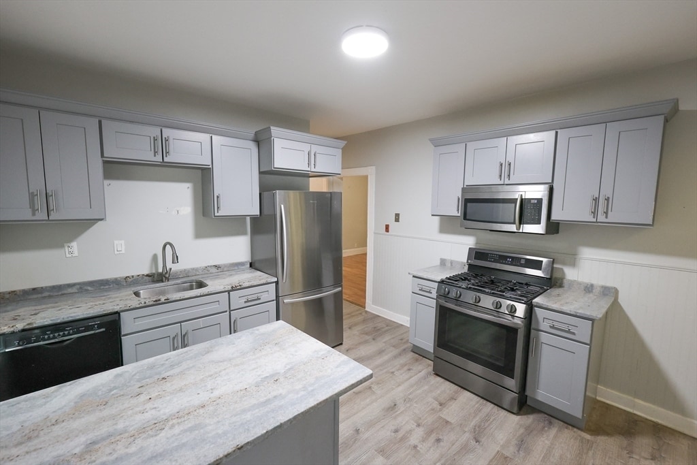Pets Allowed Fitness Center Dishwasher In Unit Washer & Dryer Balcony Maintenance on site
82 Fuller St Unit 1
Boston, MA 02124
-
Bedrooms
3
-
Bathrooms
1
-
Square Feet
1,100 sq ft
-
Available
Available Now
Highlights
- Custom Closet System
- Property is near public transit and schools
- Wood Flooring
- Solid Surface Countertops
- Stainless Steel Appliances
- Fenced Yard

About This Home
Conveniently Placed on the First Floor,This Lovely 3 Bedrooms 1 Bathroom Features a 2021 Renovated Vinyl Floor Kitchen Graced Mostly with Stainless Appliances,and Which Offers Stone Countertops Including a Breakfast Bar,as Well Newer Ample Cabinets w/Slow-Close Drawers. Housed within an Adjacent Pantry are the Extremely Prized In-Unit Laundry Machines Which Automatically Saves a Hassling Trip to a Laundromat!! All Three Bedrooms are Canvassed with Natural Hardwood Floors and Come with Closets Including One Walk-in. Forced Hot Air Heating System is Furnished by Gas and Renters to Pay for All Utilities Excluding Water. Outdoor Space Includes Shared Use of a Large Back Yard and Primary Use of Front and Rear Porches. Located Not Far From Peabody Square with Ashmont Redline/Bus,Banking,Shopping,Retail,Plus Various Eating Options at Bay. Strict Smoking Restrictions Apply. Small Pets Negotiable. Good Credit and References Required. MLS# 73453953
82 Fuller St is an apartment community located in Suffolk County and the 02124 ZIP Code.
Home Details
Year Built
Bedrooms and Bathrooms
Flooring
Home Design
Interior Spaces
Kitchen
Laundry
Listing and Financial Details
Location
Lot Details
Outdoor Features
Schools
Utilities
Community Details
Amenities
Overview
Pet Policy
Recreation
Fees and Policies
The fees listed below are community-provided and may exclude utilities or add-ons. All payments are made directly to the property and are non-refundable unless otherwise specified. Use the Cost Calculator to determine costs based on your needs.
-
One-Time Basics
-
Due at Move-In
-
Security Deposit - RefundableCharged per unit.$3,100
-
-
Due at Move-In
Property Fee Disclaimer: Based on community-supplied data and independent market research. Subject to change without notice. May exclude fees for mandatory or optional services and usage-based utilities.
Contact
- Listed by Jonathan Marsh | At Home Real Estate Group,Inc
- Phone Number
-
Source
 MLS Property Information Network
MLS Property Information Network
Ashmont is a charming suburban district on the southern end of Boston’s Dorchester area. Several public parks are easily accessible from anywhere in the neighborhood, including the huge Dorchester Park to the south and Roberts Playground on the west side.
Walking to the numerous schools and libraries is a breeze, and the rows of shops, cafes, and pubs along Adams Street and Dorchester Avenue can be quickly reached on foot as well. With Carney Hospital nearby, Ashmont is an excellent location for healthcare professionals.
Downtown Boston is only about twenty minutes away by car, and MBTA Red Line service puts the whole city at your fingertips even without the use of a personal vehicle.
Learn more about living in Ashmont- Dishwasher
- Microwave
- Range
- Refrigerator
- Freezer
- Fenced Lot
- Porch
| Colleges & Universities | Distance | ||
|---|---|---|---|
| Colleges & Universities | Distance | ||
| Drive: | 9 min | 4.5 mi | |
| Drive: | 13 min | 4.8 mi | |
| Drive: | 10 min | 5.0 mi | |
| Drive: | 13 min | 5.8 mi |
Transportation options available in Boston include Ashmont Station, located 0.4 mile from 82 Fuller St Unit 1. 82 Fuller St Unit 1 is near General Edward Lawrence Logan International, located 9.9 miles or 17 minutes away.
| Transit / Subway | Distance | ||
|---|---|---|---|
| Transit / Subway | Distance | ||
|
|
Walk: | 7 min | 0.4 mi |
|
|
Walk: | 15 min | 0.8 mi |
|
|
Walk: | 18 min | 1.0 mi |
|
|
Drive: | 3 min | 1.1 mi |
|
|
Drive: | 3 min | 1.2 mi |
| Commuter Rail | Distance | ||
|---|---|---|---|
| Commuter Rail | Distance | ||
|
|
Walk: | 17 min | 0.9 mi |
| Walk: | 20 min | 1.1 mi | |
| Drive: | 5 min | 1.9 mi | |
| Drive: | 5 min | 2.0 mi | |
|
|
Drive: | 8 min | 3.3 mi |
| Airports | Distance | ||
|---|---|---|---|
| Airports | Distance | ||
|
General Edward Lawrence Logan International
|
Drive: | 17 min | 9.9 mi |
Time and distance from 82 Fuller St Unit 1.
| Shopping Centers | Distance | ||
|---|---|---|---|
| Shopping Centers | Distance | ||
| Walk: | 18 min | 1.0 mi | |
| Drive: | 3 min | 1.1 mi | |
| Drive: | 5 min | 2.4 mi |
| Parks and Recreation | Distance | ||
|---|---|---|---|
| Parks and Recreation | Distance | ||
|
Mass Audubon's Boston Nature Center and Wildlife Sanctuary
|
Drive: | 5 min | 2.1 mi |
|
Franklin Park Zoo
|
Drive: | 5 min | 2.2 mi |
|
Lower Neponset River Trail
|
Drive: | 5 min | 2.4 mi |
|
Squantum Point Park
|
Drive: | 9 min | 3.8 mi |
|
Dorchester Shores Reservation
|
Drive: | 8 min | 4.5 mi |
| Hospitals | Distance | ||
|---|---|---|---|
| Hospitals | Distance | ||
| Walk: | 10 min | 0.5 mi | |
| Drive: | 5 min | 2.6 mi | |
| Drive: | 8 min | 4.5 mi |
You May Also Like
-
The Point at Weymouth
39 Trotter Rd
Weymouth, MA 02190
$3,652 - $4,916 Plus Fees
3 Br 10.8 mi
-
The Residences at Stevens Pond
1 Founders Way
Saugus, MA 01906
$3,991 - $6,032 Total Monthly Price
3 Br 13.0 mi
-
The Point at Woburn
120 Commerce Way
Woburn, MA 01801
$4,097 - $6,508 Total Monthly Price
3 Br 16.6 mi
Similar Rentals Nearby
-
3 Beds$5,040Total Monthly Price12 Month LeaseTotal Monthly Price NewPrices include all required monthly fees.Specials
-
3 Beds$4,802+Total Monthly PriceTotal Monthly Price NewPrices include all required monthly fees.
Pets Allowed Fitness Center Pool Dishwasher Refrigerator Kitchen
-
3 Beds$3,584+Total Monthly PriceTotal Monthly Price NewPrices include base rent and required monthly fees. Variable costs based on usage may apply.
Pets Allowed Fitness Center Pool Dishwasher Kitchen In Unit Washer & Dryer
-
3 Beds$6,727+Total Monthly PriceTotal Monthly Price NewPrices include required monthly fees of $12.Base Rent:3 Beds$6,715+Specials
Pets Allowed Fitness Center Pool Kitchen In Unit Washer & Dryer Walk-In Closets
-
3 Beds$6,863+Total Monthly PriceTotal Monthly Price NewPrices include required monthly fees of $10 - $15.Base Rent:3 Beds$6,853Specials
Pets Allowed Fitness Center In Unit Washer & Dryer Balcony High-Speed Internet Stainless Steel Appliances
-
-
-
-
3 Beds$5,639+Total Monthly PriceTotal Monthly Price NewPrices include base rent and required monthly fees. Variable costs based on usage may apply.
Pets Allowed Fitness Center Pool Kitchen Walk-In Closets Clubhouse Package Service
-
3 Beds$4,900Total Monthly Price12 Month LeaseTotal Monthly Price NewPrices include all required monthly fees.1 Month Free
Pets Allowed Fitness Center
What Are Walk Score®, Transit Score®, and Bike Score® Ratings?
Walk Score® measures the walkability of any address. Transit Score® measures access to public transit. Bike Score® measures the bikeability of any address.
What is a Sound Score Rating?
A Sound Score Rating aggregates noise caused by vehicle traffic, airplane traffic and local sources
