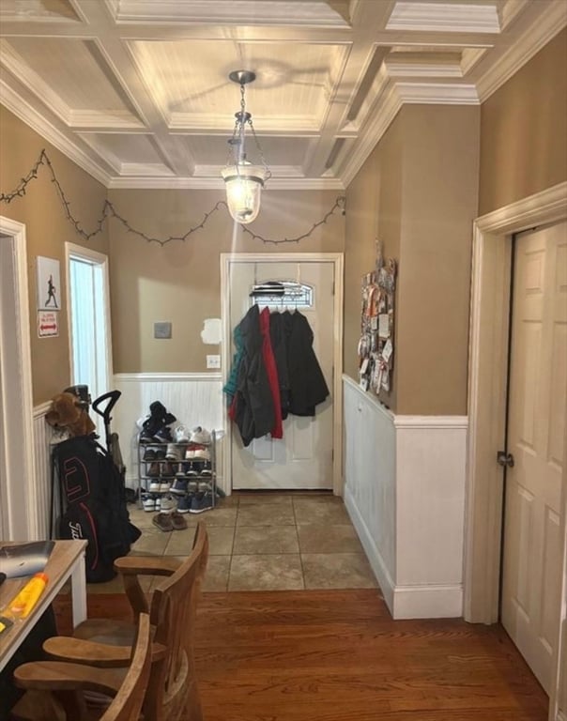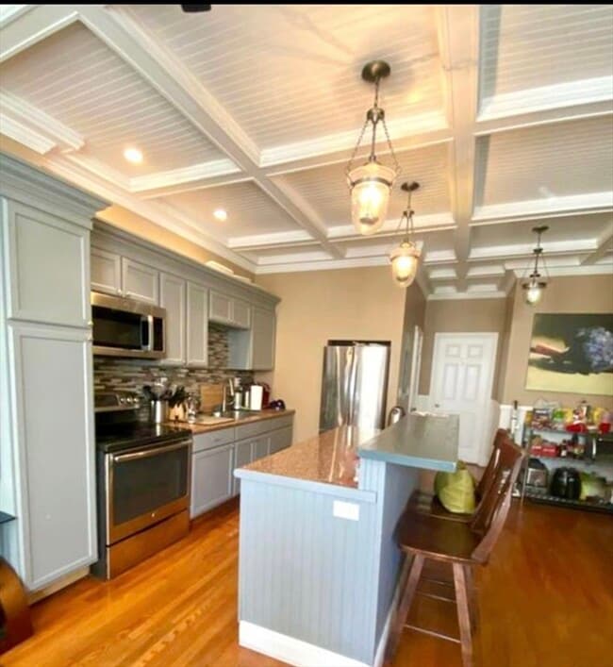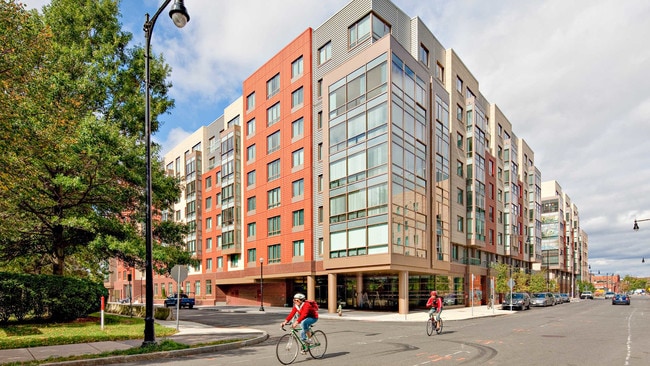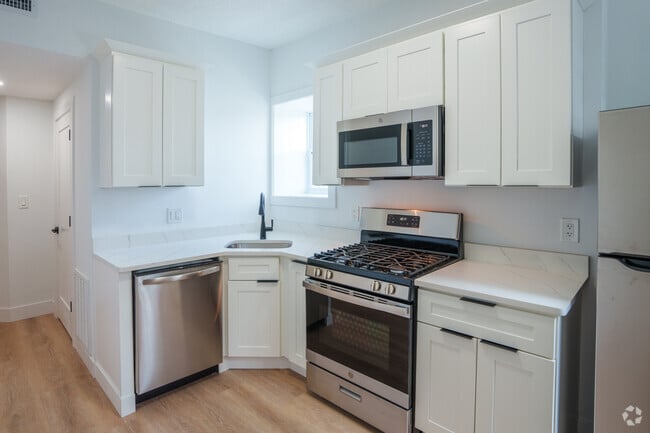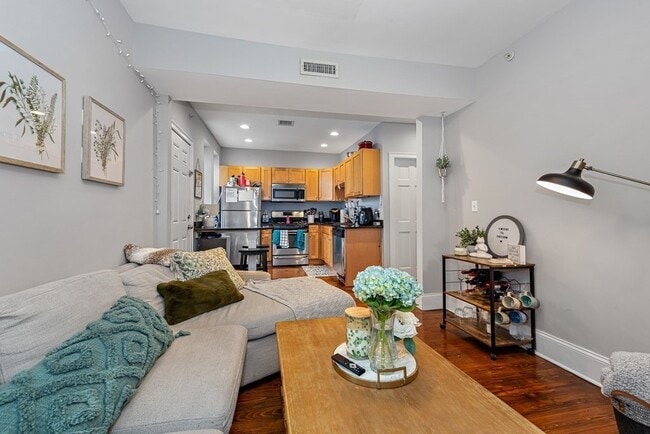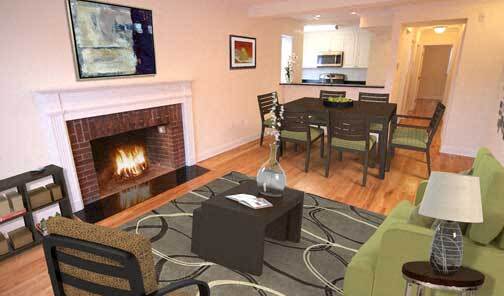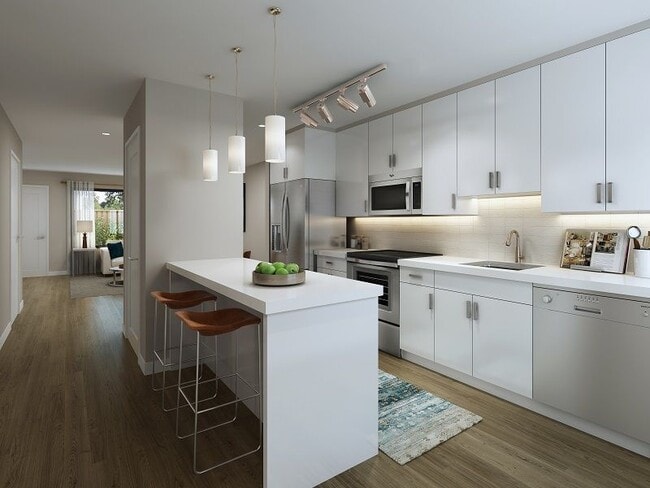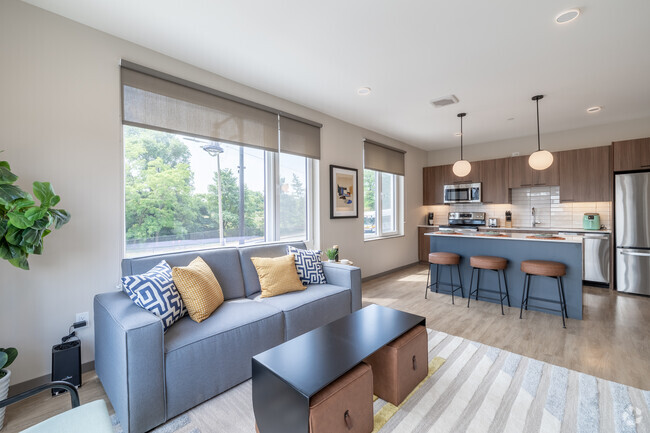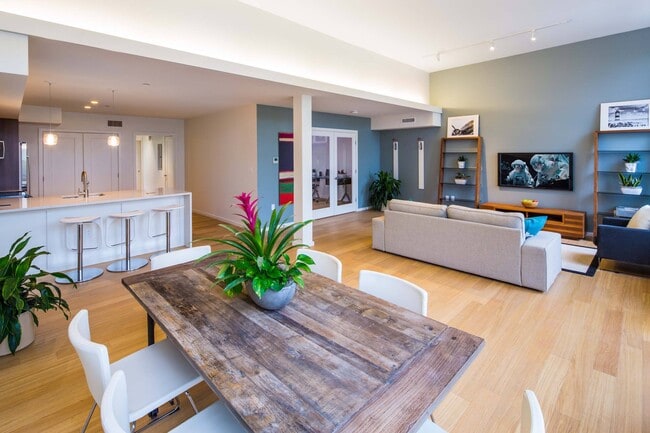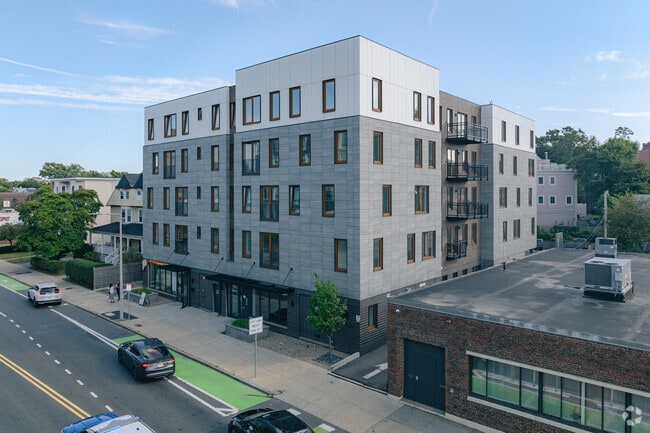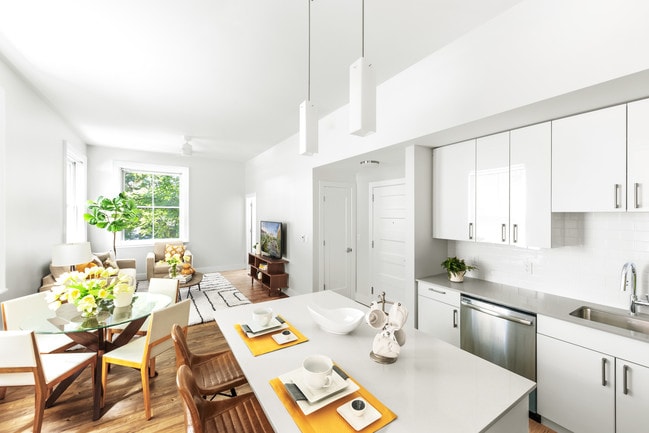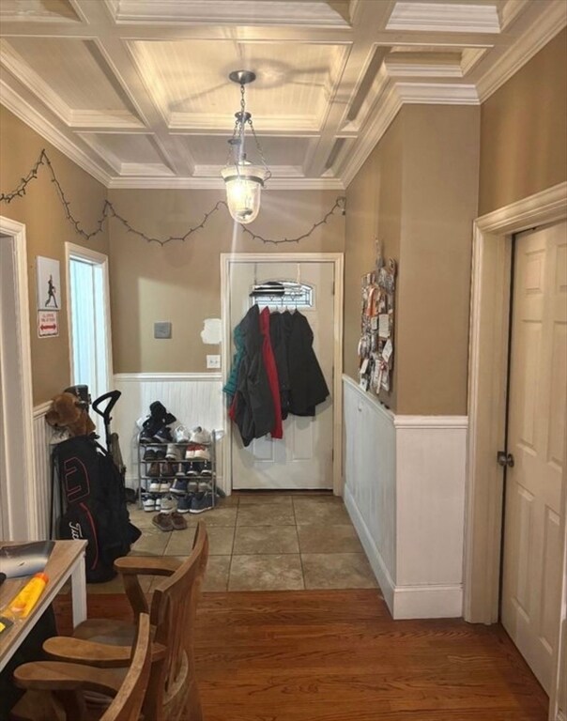8-10 Lewis St Unit 1
Boston, MA 02113
-
Bedrooms
4
-
Bathrooms
2
-
Square Feet
1,360 sq ft
-
Available
Available Now
Highlights
- Marina
- Medical Services
- Waterfront
- Open Floorplan
- Custom Closet System
- Property is near public transit

About This Home
Spacious 4 BED 2 BATH Apartment for rent in Boston's North End. Modern layout,fully remodeled w/ tons of character. Extra high,decorative ceilings w/ pendant lighting & ceiling fans. Large eat-in kitchen has granite countertops,tall shaker cabinetry,kitchen island w/ dishwasher and a wine fridge built in! Lots of cabinets & counter space,great for storage and preparing meals. All stainless appliances,electric cook top stove. An overall perfect layout,with an open living space large enough for a sectional sofa and entertainment area. 2 full baths,1 w/ a stacked in-unit Washer/Dryer,the other has a tub. All 4 bedrooms a have great storage space,and can fit queen sized beds,each spaced apart well enough to provide maximum privacy. Hardwood floors,ceiling fans & additional closet space throughout. Located on quaint Lewis St,close to the Waterfront Park,Harborwalk,various convenience stores/restaurants,great lunch/breakfast spots & public transportation. MLS# 73434956
8-10 Lewis St is an apartment community located in Suffolk County and the 02113 ZIP Code.
Home Details
Bedrooms and Bathrooms
Flooring
Home Design
Home Security
Interior Spaces
Kitchen
Laundry
Listing and Financial Details
Location
Lot Details
Schools
Utilities
Community Details
Amenities
Overview
Pet Policy
Recreation
Fees and Policies
The fees below are based on community-supplied data and may exclude additional fees and utilities.
Contact
- Listed by Philip Celeste | RMG Realty
- Phone Number
-
Source
 MLS Property Information Network
MLS Property Information Network
- Dishwasher
- Disposal
- Microwave
- Range
- Refrigerator
- Freezer
The North End of Boston occupies the northeastern corner of the city beyond Washington Street and Columbus Circle. It is the city’s oldest residential neighborhood and comes with a rich history. Boston’s “Little Italy” has undergone some serious growth and modernization over the decades. Once home to revolutionary heroes such as Paul Revere, the area now draws new residents, young professionals, retirees, and tourists. Residents’ pride in this neighborhood is almost tangible – locals love North End and show it every summer during Feast season, a few weeks span of parades, music, dancing, and street food, all in celebration of North End and historic Italian Saints.
While this neighborhood is admittedly very tourist-heavy, the resulting revenue keeps the economy booming. Residents are still able to live, work, and play like normal. North End is less than a mile from Downtown Boston, making work commutes a breeze.
Learn more about living in North End Boston| Colleges & Universities | Distance | ||
|---|---|---|---|
| Colleges & Universities | Distance | ||
| Walk: | 13 min | 0.7 mi | |
| Drive: | 5 min | 1.4 mi | |
| Drive: | 5 min | 1.5 mi | |
| Drive: | 6 min | 2.6 mi |
Transportation options available in Boston include Aquarium Station, located 0.4 mile from 8-10 Lewis St Unit 1. 8-10 Lewis St Unit 1 is near General Edward Lawrence Logan International, located 3.7 miles or 9 minutes away.
| Transit / Subway | Distance | ||
|---|---|---|---|
| Transit / Subway | Distance | ||
|
|
Walk: | 6 min | 0.4 mi |
|
|
Walk: | 7 min | 0.4 mi |
|
|
Walk: | 9 min | 0.5 mi |
|
|
Walk: | 10 min | 0.6 mi |
|
|
Walk: | 10 min | 0.6 mi |
| Commuter Rail | Distance | ||
|---|---|---|---|
| Commuter Rail | Distance | ||
|
|
Walk: | 13 min | 0.7 mi |
|
|
Walk: | 20 min | 1.1 mi |
|
|
Drive: | 9 min | 2.3 mi |
| Drive: | 8 min | 3.3 mi | |
| Drive: | 9 min | 3.9 mi |
| Airports | Distance | ||
|---|---|---|---|
| Airports | Distance | ||
|
General Edward Lawrence Logan International
|
Drive: | 9 min | 3.7 mi |
Time and distance from 8-10 Lewis St Unit 1.
| Shopping Centers | Distance | ||
|---|---|---|---|
| Shopping Centers | Distance | ||
| Walk: | 5 min | 0.3 mi | |
| Walk: | 6 min | 0.4 mi | |
| Walk: | 11 min | 0.6 mi |
| Parks and Recreation | Distance | ||
|---|---|---|---|
| Parks and Recreation | Distance | ||
|
Boston National Historical Park
|
Walk: | 7 min | 0.4 mi |
|
New England Aquarium
|
Walk: | 9 min | 0.5 mi |
|
Boston Harbor Islands National Recreation Area
|
Walk: | 12 min | 0.7 mi |
|
Boston Children's Museum
|
Drive: | 4 min | 1.1 mi |
|
Boston African American National Historic Site
|
Drive: | 4 min | 1.2 mi |
| Hospitals | Distance | ||
|---|---|---|---|
| Hospitals | Distance | ||
| Drive: | 4 min | 1.2 mi | |
| Drive: | 4 min | 1.2 mi | |
| Drive: | 4 min | 1.3 mi |
| Military Bases | Distance | ||
|---|---|---|---|
| Military Bases | Distance | ||
| Drive: | 30 min | 16.2 mi | |
| Drive: | 32 min | 18.7 mi |
You May Also Like
Similar Rentals Nearby
-
-
-
-
-
-
-
-
Total Monthly Price New
$4,500 - $5,400
Total Monthly PriceBase Rent$4,500 - $5,400Required Monthly FeesNoneTotal Monthly Price$4,500 - $5,4004 Beds
2 Months FreePets Allowed Balcony Range Patio Stainless Steel Appliances EV Charging
-
-
$1,534 - $4,884
Plus Fees4 Beds
What Are Walk Score®, Transit Score®, and Bike Score® Ratings?
Walk Score® measures the walkability of any address. Transit Score® measures access to public transit. Bike Score® measures the bikeability of any address.
What is a Sound Score Rating?
A Sound Score Rating aggregates noise caused by vehicle traffic, airplane traffic and local sources
