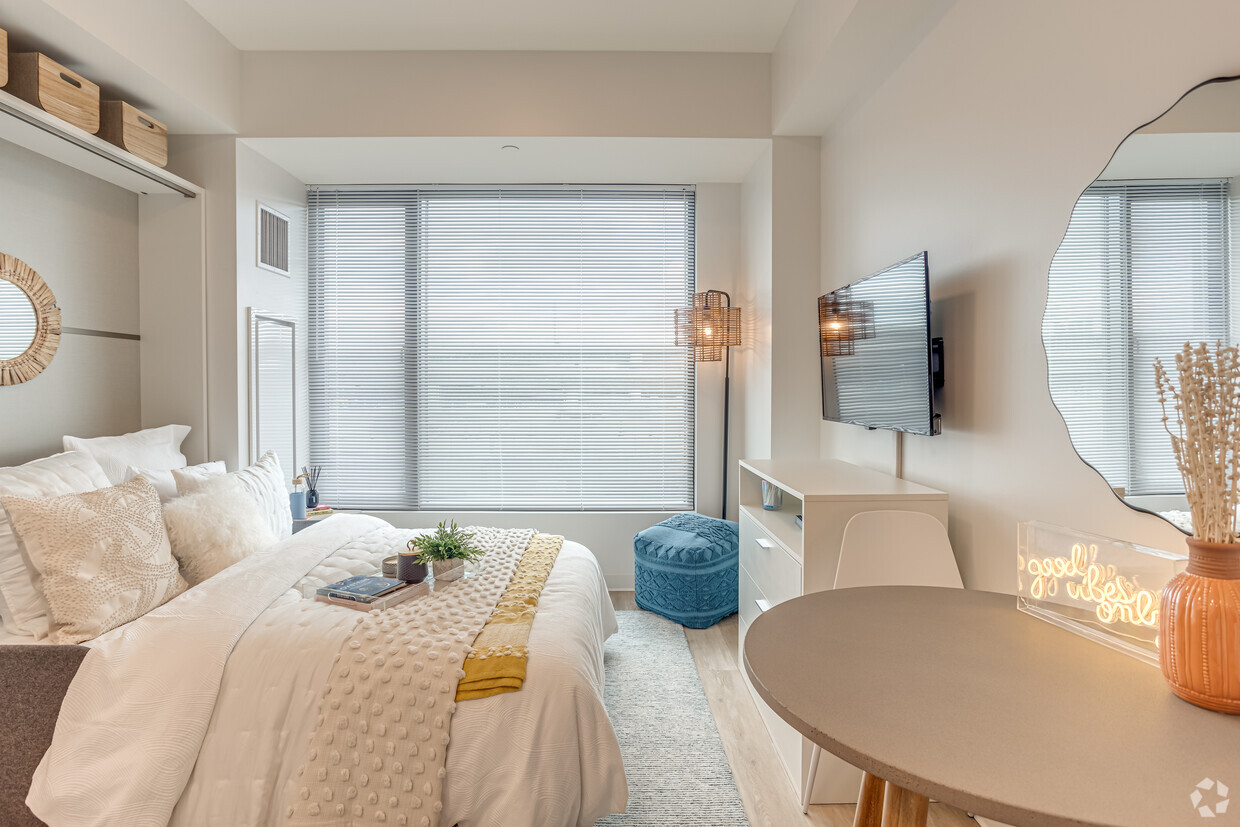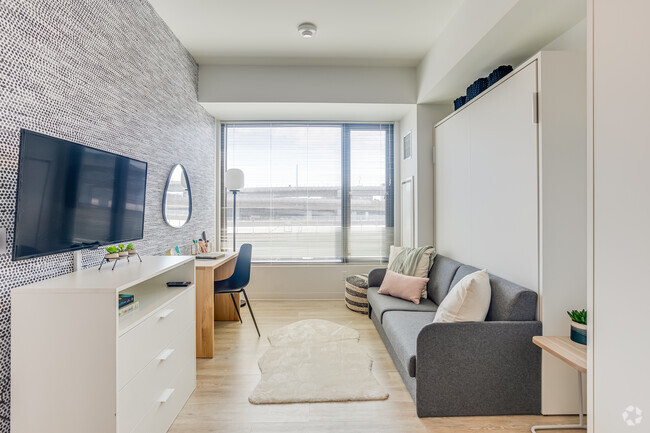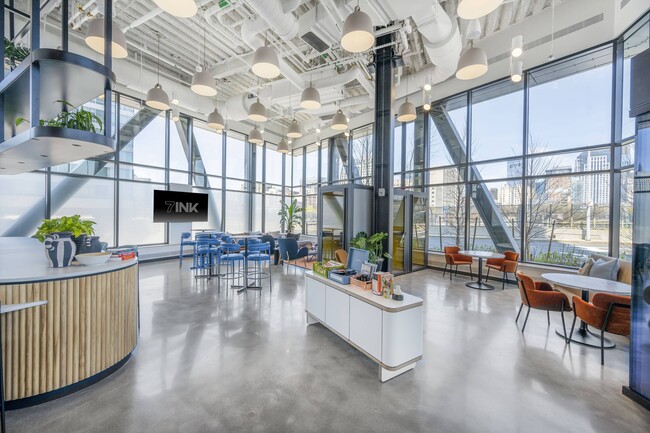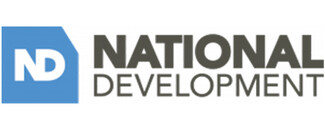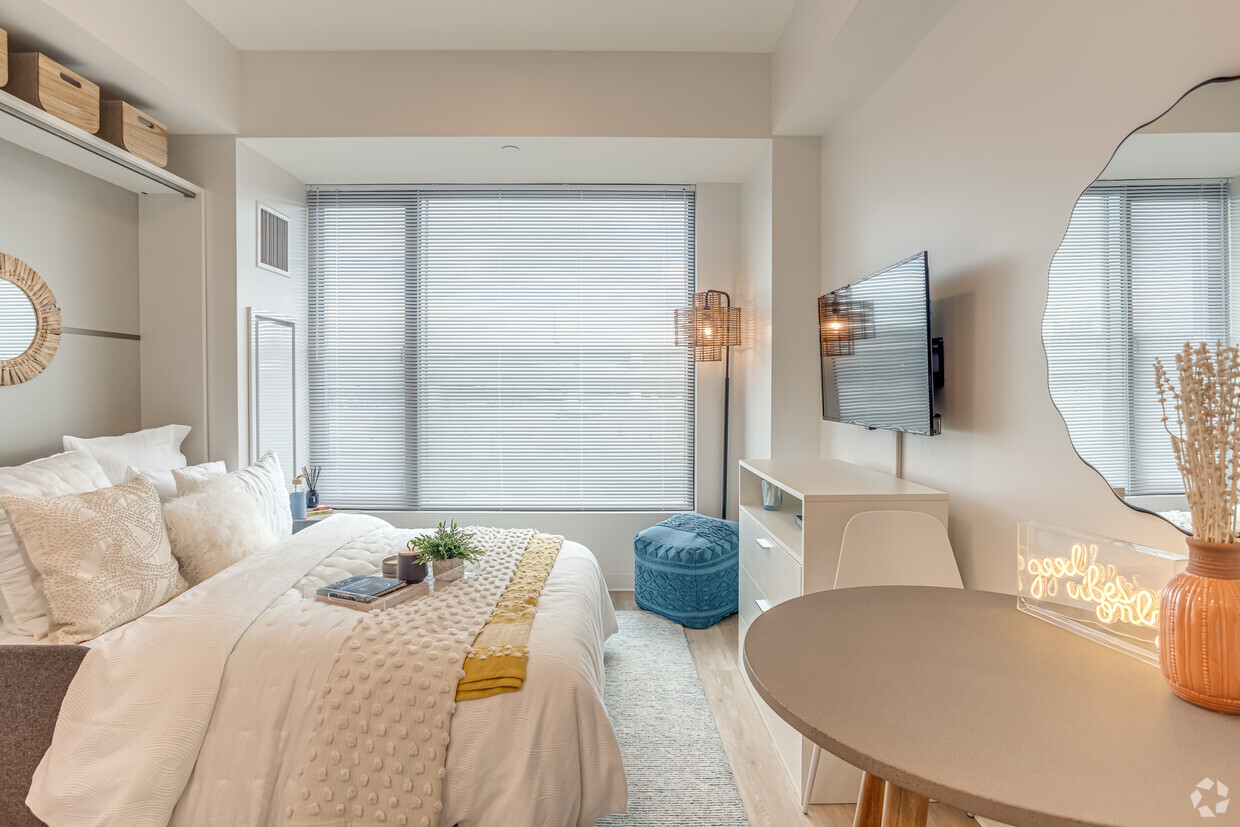-
Monthly Rent
$1,790 - $16,063
-
Bedrooms
Studio - 4 bd
-
Bathrooms
1 - 2 ba
-
Square Feet
238 - 721 sq ft
7INK offers a mix of studios, 1, 2, 3 and 4 bedroom units. Renting a studio, 1 or 2 bed unit is similar to renting a typical apartment in that you rent the whole unit. What's unique at 7INK is that with a 3 or 4-bedroom, you rent BY THE BEDROOM and share the unit common space with other per-the-bedroom unit renters. We offer a roommate matching platform that teams you up with like-minded renters.Welcome to the Rental Revolution - where everything that matters is already included. We made renting easier and faster, cutting out the hassles of furnishing your space, keeping it tidy and even finding a roommate if that's your thing. 7INK provides you with an all-inclusive living experience designed to bring more convenience, community and connection to your everyday life.
Pricing & Floor Plans
-
Unit 0804price $2,848square feet 320availibility Now
-
Unit 1308price $2,863square feet 308availibility Jun 24
-
Unit 0705price $2,848square feet 308availibility Jun 30
-
Unit 0413price $2,776square feet 298availibility Jun 12
-
Unit 1313price $2,876square feet 298availibility Jun 18
-
Unit 0902price $2,917square feet 331availibility Jul 5
-
Unit 0911price $4,424square feet 659availibility Now
-
Unit 1311price $4,468square feet 659availibility Now
-
Unit 0411price $4,289square feet 659availibility May 19
-
Unit 0915price $4,713square feet 721availibility Jul 3
-
Unit 1415price $4,638square feet 638availibility Aug 2
-
Unit 0401price $3,948square feet 523availibility Aug 6
-
Unit 0806-Aprice $1,848square feet 240availibility May 14
-
Unit 1114-Aprice $1,805square feet 238availibility Now
-
Unit 0714-Bprice $1,790square feet 238availibility Jul 5
-
Unit 1412-Aprice $1,923square feet 244availibility Jun 8
-
Unit 0804price $2,848square feet 320availibility Now
-
Unit 1308price $2,863square feet 308availibility Jun 24
-
Unit 0705price $2,848square feet 308availibility Jun 30
-
Unit 0413price $2,776square feet 298availibility Jun 12
-
Unit 1313price $2,876square feet 298availibility Jun 18
-
Unit 0902price $2,917square feet 331availibility Jul 5
-
Unit 0911price $4,424square feet 659availibility Now
-
Unit 1311price $4,468square feet 659availibility Now
-
Unit 0411price $4,289square feet 659availibility May 19
-
Unit 0915price $4,713square feet 721availibility Jul 3
-
Unit 1415price $4,638square feet 638availibility Aug 2
-
Unit 0401price $3,948square feet 523availibility Aug 6
-
Unit 0806-Aprice $1,848square feet 240availibility May 14
-
Unit 1114-Aprice $1,805square feet 238availibility Now
-
Unit 0714-Bprice $1,790square feet 238availibility Jul 5
-
Unit 1412-Aprice $1,923square feet 244availibility Jun 8
Fees and Policies
The fees below are based on community-supplied data and may exclude additional fees and utilities.
- Dogs Allowed
-
Monthly pet rent$75
-
One time Fee$0
-
Pet deposit$0
-
Pet Limit2
-
Restrictions:Pets are NOT allowed in 3 and 4 bedroom shared suites.
- Cats Allowed
-
Monthly pet rent$75
-
One time Fee$0
-
Pet deposit$0
-
Pet Limit2
-
Restrictions:Pets are NOT allowed in 3 and 4 bedroom shared suites.
- Parking
-
Other--
Details
Utilities Included
-
Gas
-
Water
-
Electricity
-
Heat
-
Trash Removal
-
Sewer
-
Cable
-
Air Conditioning
Lease Options
-
Short term lease
Property Information
-
Built in 2022
-
180 units/15 stories
-
Energy Star Rated
-
Furnished Units Available
Specialty Housing Details
-
This property is intended and operated for occupancy by students, faculty and staff in higher education, but applications from individuals not involved in higher education may be accepted.
Matterport 3D Tours
About 7INK
7INK offers a mix of studios, 1, 2, 3 and 4 bedroom units. Renting a studio, 1 or 2 bed unit is similar to renting a typical apartment in that you rent the whole unit. What's unique at 7INK is that with a 3 or 4-bedroom, you rent BY THE BEDROOM and share the unit common space with other per-the-bedroom unit renters. We offer a roommate matching platform that teams you up with like-minded renters.Welcome to the Rental Revolution - where everything that matters is already included. We made renting easier and faster, cutting out the hassles of furnishing your space, keeping it tidy and even finding a roommate if that's your thing. 7INK provides you with an all-inclusive living experience designed to bring more convenience, community and connection to your everyday life.
7INK is an apartment community located in Suffolk County and the 02118 ZIP Code. This area is served by the Boston Public Schools attendance zone.
Unique Features
- Stainless-steel appliances
- Air Conditioner
- Bi-weekly Apartment Cleaning
- Wheelchair Access
- Back Yard Patio
- Great Room & Cafe
- Move-in Kit With Kitchen & Home Basics
- High-speed internet
- Skyline Lounge & Roof Deck
- All Utilities included
- Bike Garage
- Fit Studio
- Great room and cafe
- Move-in Kit with kitchen basics
- Community Kitchen & Dining
- Roommate Matching Service
- Skyline Lounge and Roof Deck
- Solo Work Pods
- Team Work Rooms
- Streaming Service
- Sunken Living Room
- Community kitchen and dining
- Onsite Laundry Room
Community Amenities
Fitness Center
Laundry Facilities
Furnished Units Available
Elevator
- Package Service
- Community-Wide WiFi
- Laundry Facilities
- Controlled Access
- Concierge
- Furnished Units Available
- Maid Service
- Elevator
- Business Center
- Clubhouse
- Lounge
- Multi Use Room
- Fitness Center
- Bicycle Storage
- Individual Locking Bedrooms
- Roommate Matching
- Study Lounge
Apartment Features
Air Conditioning
Dishwasher
High Speed Internet Access
Yard
- High Speed Internet Access
- Wi-Fi
- Air Conditioning
- Cable Ready
- Dishwasher
- Disposal
- Stainless Steel Appliances
- Kitchen
- Furnished
- Patio
- Deck
- Yard
- Package Service
- Community-Wide WiFi
- Laundry Facilities
- Controlled Access
- Concierge
- Furnished Units Available
- Maid Service
- Elevator
- Business Center
- Clubhouse
- Lounge
- Multi Use Room
- Fitness Center
- Bicycle Storage
- Individual Locking Bedrooms
- Roommate Matching
- Study Lounge
- Stainless-steel appliances
- Air Conditioner
- Bi-weekly Apartment Cleaning
- Wheelchair Access
- Back Yard Patio
- Great Room & Cafe
- Move-in Kit With Kitchen & Home Basics
- High-speed internet
- Skyline Lounge & Roof Deck
- All Utilities included
- Bike Garage
- Fit Studio
- Great room and cafe
- Move-in Kit with kitchen basics
- Community Kitchen & Dining
- Roommate Matching Service
- Skyline Lounge and Roof Deck
- Solo Work Pods
- Team Work Rooms
- Streaming Service
- Sunken Living Room
- Community kitchen and dining
- Onsite Laundry Room
- High Speed Internet Access
- Wi-Fi
- Air Conditioning
- Cable Ready
- Dishwasher
- Disposal
- Stainless Steel Appliances
- Kitchen
- Furnished
- Patio
- Deck
- Yard
| Monday | 9am - 6pm |
|---|---|
| Tuesday | 9am - 6pm |
| Wednesday | 9am - 6pm |
| Thursday | 9am - 6pm |
| Friday | 9am - 6pm |
| Saturday | 10am - 5pm |
| Sunday | Closed |
There's much to love about Boston's South End -- the elegant brownstones along Tremont Street, the fantastic shops and restaurants of Columbus Avenue, and the sophisticated yet collegiate feel of Harrison Avenue combine to create a tapestry of a neighborhood that offers something to everyone. This walkable, tree-filled neighborhood offers several parks, the Boston University School of Medicine, some of the best restaurants in the city, and easy access to Northeastern University.
By renting an apartment in South End Boston, you'll enjoy walking along brick-paved sidewalks past historic buildings housing everything from trendy boutiques to art galleries to the city's hottest cafes. You'll spend afternoons shopping at Copley Square and taking in sprawling greenery at Southwest Corridor Park, Blackstone Square, and beautiful Franklin Square. South End is popular with artists, and you'll discover a variety of terrific galleries to explore, especially along Harrison Avenue.
Learn more about living in South End Boston| Colleges & Universities | Distance | ||
|---|---|---|---|
| Colleges & Universities | Distance | ||
| Walk: | 7 min | 0.4 mi | |
| Drive: | 4 min | 1.2 mi | |
| Drive: | 5 min | 1.7 mi | |
| Drive: | 5 min | 1.9 mi |
 The GreatSchools Rating helps parents compare schools within a state based on a variety of school quality indicators and provides a helpful picture of how effectively each school serves all of its students. Ratings are on a scale of 1 (below average) to 10 (above average) and can include test scores, college readiness, academic progress, advanced courses, equity, discipline and attendance data. We also advise parents to visit schools, consider other information on school performance and programs, and consider family needs as part of the school selection process.
The GreatSchools Rating helps parents compare schools within a state based on a variety of school quality indicators and provides a helpful picture of how effectively each school serves all of its students. Ratings are on a scale of 1 (below average) to 10 (above average) and can include test scores, college readiness, academic progress, advanced courses, equity, discipline and attendance data. We also advise parents to visit schools, consider other information on school performance and programs, and consider family needs as part of the school selection process.
View GreatSchools Rating Methodology
Transportation options available in Boston include Broadway Station, located 0.4 mile from 7INK. 7INK is near General Edward Lawrence Logan International, located 4.3 miles or 9 minutes away.
| Transit / Subway | Distance | ||
|---|---|---|---|
| Transit / Subway | Distance | ||
|
|
Walk: | 7 min | 0.4 mi |
|
|
Walk: | 8 min | 0.4 mi |
|
|
Walk: | 11 min | 0.6 mi |
|
|
Walk: | 12 min | 0.7 mi |
|
|
Drive: | 3 min | 1.1 mi |
| Commuter Rail | Distance | ||
|---|---|---|---|
| Commuter Rail | Distance | ||
|
|
Walk: | 15 min | 0.8 mi |
|
|
Drive: | 6 min | 1.4 mi |
| Drive: | 3 min | 1.7 mi | |
|
|
Drive: | 6 min | 2.2 mi |
|
|
Drive: | 6 min | 2.3 mi |
| Airports | Distance | ||
|---|---|---|---|
| Airports | Distance | ||
|
General Edward Lawrence Logan International
|
Drive: | 9 min | 4.3 mi |
Time and distance from 7INK.
| Shopping Centers | Distance | ||
|---|---|---|---|
| Shopping Centers | Distance | ||
| Drive: | 4 min | 1.6 mi | |
| Drive: | 10 min | 5.9 mi | |
| Drive: | 11 min | 6.1 mi |
| Parks and Recreation | Distance | ||
|---|---|---|---|
| Parks and Recreation | Distance | ||
|
Boston Public Garden
|
Drive: | 4 min | 1.1 mi |
|
Boston Harbor Islands National Recreation Area
|
Drive: | 2 min | 1.2 mi |
|
Boston Children's Museum
|
Drive: | 3 min | 1.2 mi |
|
Boston National Historical Park
|
Drive: | 4 min | 1.5 mi |
|
Boston African American National Historic Site
|
Drive: | 5 min | 1.6 mi |
| Hospitals | Distance | ||
|---|---|---|---|
| Hospitals | Distance | ||
| Walk: | 7 min | 0.4 mi | |
| Walk: | 16 min | 0.9 mi | |
| Drive: | 2 min | 1.2 mi |
| Military Bases | Distance | ||
|---|---|---|---|
| Military Bases | Distance | ||
| Drive: | 31 min | 16.8 mi |
Property Ratings at 7INK
If you are in a roommate situation or sharing a 3 bedroom apt be aware that they will select your roommates despite you objecting to the available candidates at the time. They will also request a large fee to switch apartments or rooms. So if you want to pay that fee just be aware
Property Manager at 7INK, Responded To This Review
Thank you for your review and sharing your feedback with us. We understand that living arrangements can be a significant factor in your experience, and we appreciate your concerns regarding roommate selection and fees for switching apartments. Our goal is to create a comfortable living environment for all residents, and we strive to match roommates based on compatibility. However, we recognize that this process may not always meet everyone's expectations and would love to work towards a better solution. Please reach out or visit our office if you have any more questions or concerns! -7ink Management
Toured 7Ink and am blown away by the building! It looks like it is so much fun to live at. Apartments are so modern and having everything included is really awesome. Love it!
Property Manager at 7INK, Responded To This Review
Thanks so much for the review and so glad to hear you loved 7Ink! Let us know if we can help in any other way.The 7Ink Team
7INK Photos
-
7INK
-
Studio - Calbri
-
-
-
-
-
-
-
Models
-
Studio
-
Studio
-
Studio
-
2 Bedrooms
-
2 Bedrooms
-
2 Bedrooms
Nearby Apartments
Within 50 Miles of 7INK
View More Communities-
Peninsula Apartments
401 Mount Vernon St
Boston, MA 02125
1-3 Br $2,663-$8,555 2.3 mi
-
Chroma
240 Sidney St
Cambridge, MA 02139
1-3 Br $3,672-$30,832 2.4 mi
-
525 LINC
525 Lincoln St
Allston, MA 02134
3-4 Br $1,996-$2,536 3.5 mi
-
E3 Apartments
65 Brainerd Rd
Allston, MA 02134
1-2 Br $3,196-$29,904 3.7 mi
-
Station Landing Apartments
50-55 Station Lndg
Medford, MA 02155
1-3 Br $3,221-$16,517 4.1 mi
-
Sanctuary Winchester North
25-35 River St
Winchester, MA 01890
1-3 Br $3,177-$4,467 9.1 mi
7INK has studios to four bedrooms with rent ranges from $1,790/mo. to $16,063/mo.
You can take a virtual tour of 7INK on Apartments.com.
7INK is in South End Boston in the city of Boston. Here you’ll find three shopping centers within 6.1 miles of the property. Five parks are within 1.6 miles, including Boston Public Garden, Boston Harbor Islands National Recreation Area, and Boston Children's Museum.
What Are Walk Score®, Transit Score®, and Bike Score® Ratings?
Walk Score® measures the walkability of any address. Transit Score® measures access to public transit. Bike Score® measures the bikeability of any address.
What is a Sound Score Rating?
A Sound Score Rating aggregates noise caused by vehicle traffic, airplane traffic and local sources
