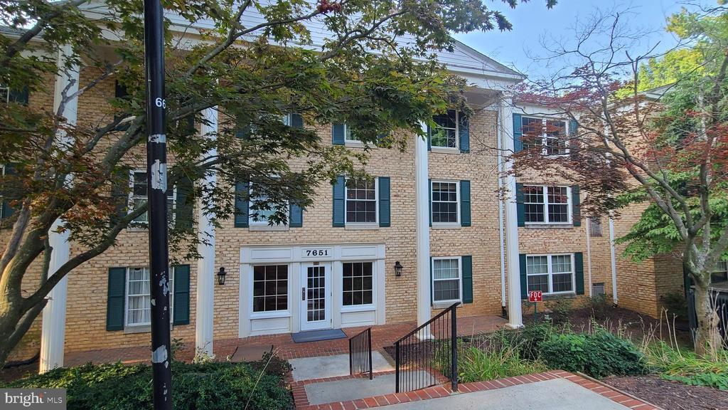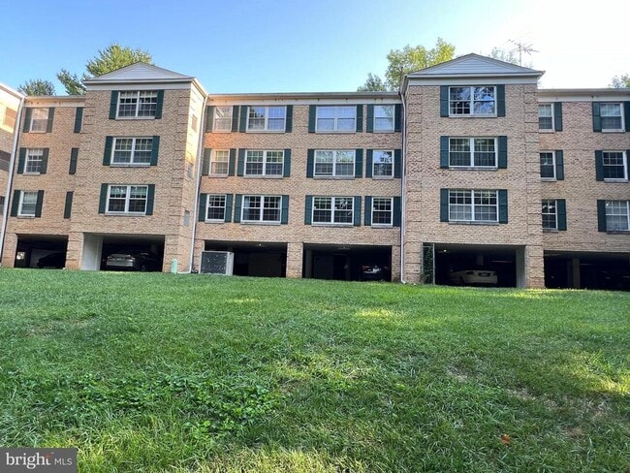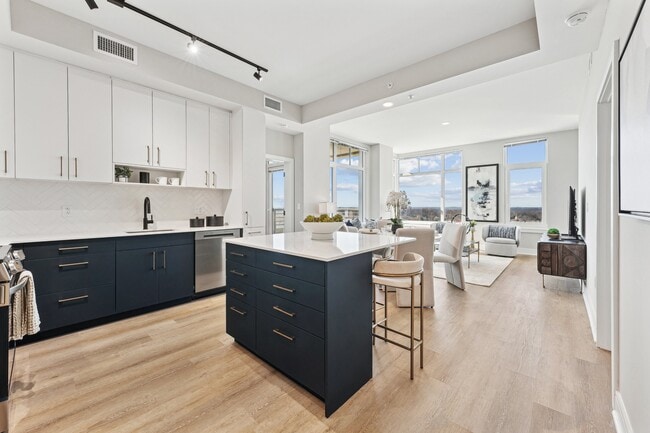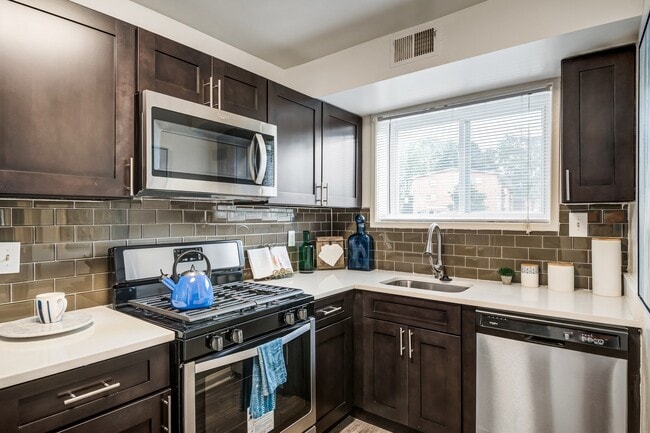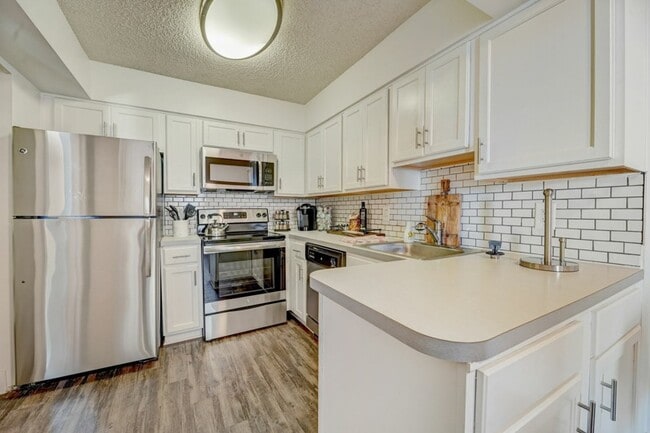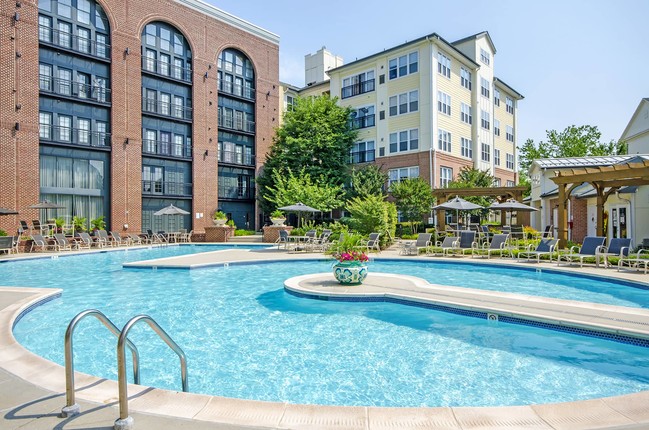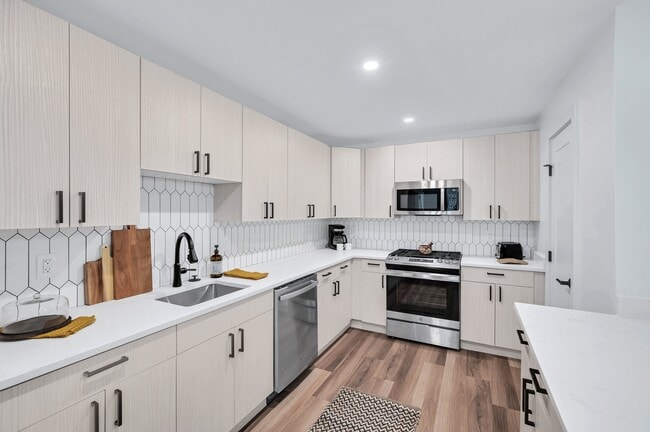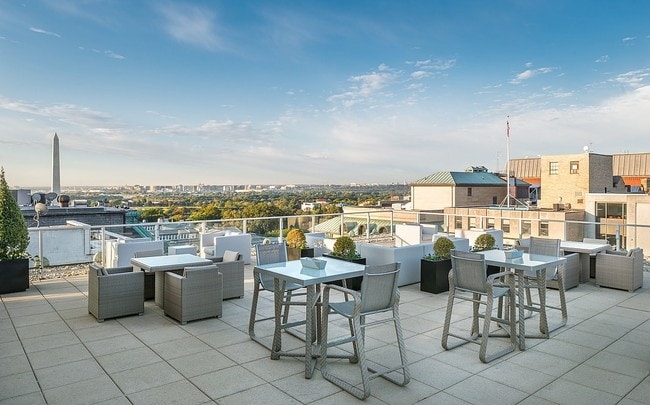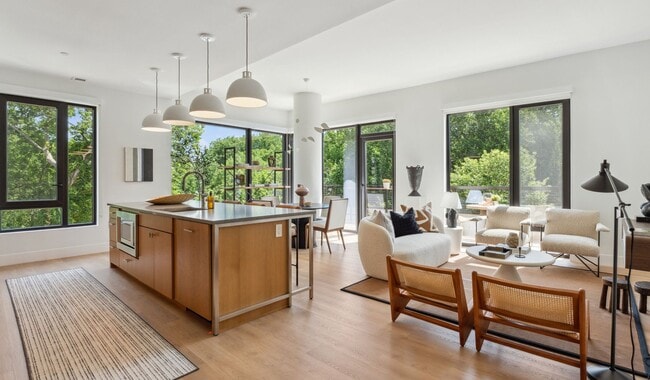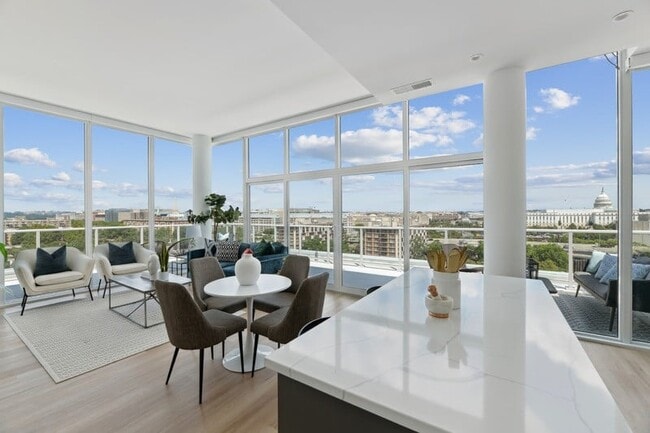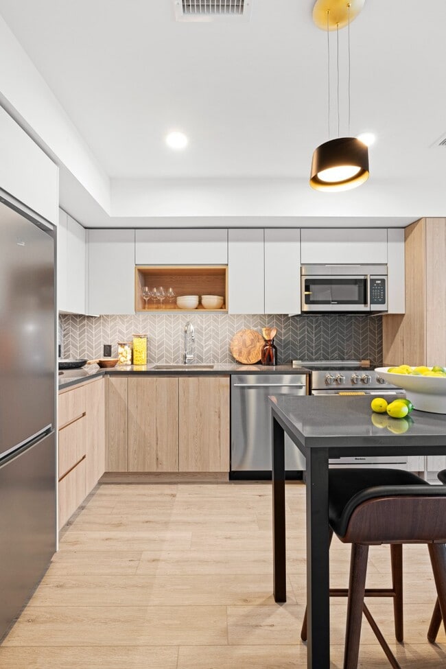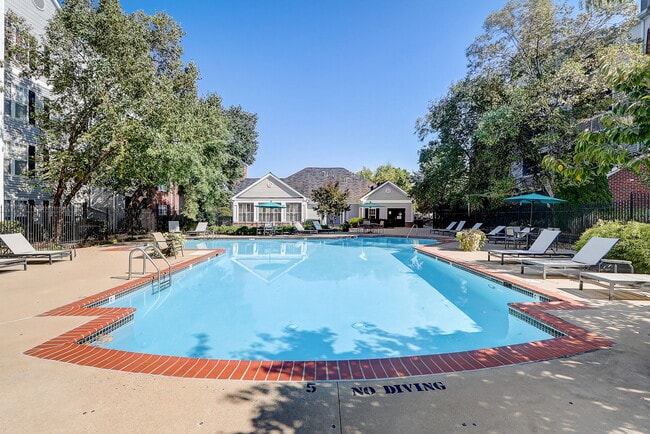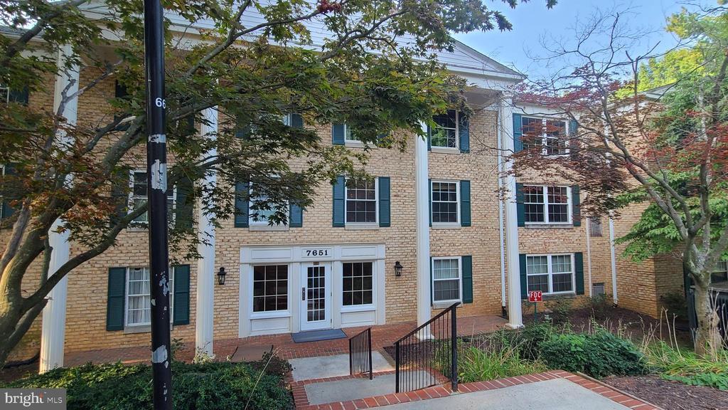7651 Tremayne Pl Unit 108
McLean, VA 22102
-
Bedrooms
3
-
Bathrooms
2
-
Square Feet
--
-
Available
Available Now
Highlights
- 24-Hour Security
- Gated Community
- View of Trees or Woods
- Open Floorplan
- Clubhouse
- Traditional Architecture

About This Home
Stunning, sunlit 3-bedroom, 2-bathroom condo ready for immediate move-in. Nestled in a secure gated community with meticulously landscaped grounds and a wealth of amenities. This lovingly maintained condo boasts numerous upgrades, including a private primary bedroom with an upgraded bathroom suite, new LVP flooring, and dual closets. The kitchen and hall bathroom have been tastefully remodeled, and the unit features new windows, in-unit washer/dryer, and ample closet space throughout. Freshly painted interiors complement the kitchen's recessed lighting, tile back splash, granite counter tops, replacement cabinets, and stainless-steel appliances. A private assigned parking space in the garage adds convenience to the list of features. Residents will enjoy a plethora of amenities such as an outdoor pool, clubhouse, exercise room, tennis courts, tot lots, fitness and walking trails, outdoor grills, picnic areas, and more. Plus, ample guest parking is available in addition to the assigned garage space. Recent upgrades including: New Stove/range, New Water heater, New dishwasher, Newer refrigerator and much more.. The condo's prime location offers walk ability to the McLean metro station, close proximity to Tysons Corner, easy access to major routes like I-495, Route 123, Route 7, and I-66, as well as a variety of dining, shopping, and entertainment options. Move-in fees are $200.00 Monday through Friday and $400.00 on Saturday; Sunday move-ins are not permitted.
7651 Tremayne Pl is an apartment community located in Fairfax County and the 22102 ZIP Code.
Home Details
Home Type
Year Built
Accessible Home Design
Bedrooms and Bathrooms
Eco-Friendly Details
Flooring
Home Design
Home Security
Interior Spaces
Kitchen
Laundry
Listing and Financial Details
Lot Details
Outdoor Features
Parking
Schools
Utilities
Views
Community Details
Amenities
Overview
Pet Policy
Recreation
Security
Contact
- Listed by Joseph Justin Peruzzi | Compass
- Phone Number
- Contact
-
Source
 Bright MLS, Inc.
Bright MLS, Inc.
- Dishwasher
True to its name, Tysons East is located in the eastern portion of Tysons Corner, one of the largest commercial hubs in the Washington, DC metro area and the nation. Living in Tysons East will place you just a few steps away from Tysons Corner Center, Tysons Galleria, and Tysons Square, providing easy access to a plethora of restaurants, high-end retailers, big-box stores, entertainment options, and more. Tysons Corner is also home to several business parks, making it a great option for employees looking for a short commute. This amenity-laden neighborhood has luxury condos and apartments available for rent. Since Tysons East is about 12 miles away from Washington, DC, it’s also an ideal choice for commuters. Hop onto one of the many roadways nearby, like Interstate 66, or take the train at the McLean Metro station to travel into the nation’s capital.
Learn more about living in Tysons East| Colleges & Universities | Distance | ||
|---|---|---|---|
| Colleges & Universities | Distance | ||
| Drive: | 15 min | 6.2 mi | |
| Drive: | 19 min | 8.6 mi | |
| Drive: | 16 min | 8.9 mi | |
| Drive: | 16 min | 9.1 mi |
Transportation options available in McLean include Mclean, located 0.7 mile from 7651 Tremayne Pl Unit 108. 7651 Tremayne Pl Unit 108 is near Ronald Reagan Washington Ntl, located 15.5 miles or 26 minutes away, and Washington Dulles International, located 16.4 miles or 29 minutes away.
| Transit / Subway | Distance | ||
|---|---|---|---|
| Transit / Subway | Distance | ||
|
|
Walk: | 13 min | 0.7 mi |
|
|
Drive: | 4 min | 1.6 mi |
|
|
Drive: | 6 min | 2.7 mi |
|
|
Drive: | 7 min | 3.0 mi |
|
|
Drive: | 17 min | 9.7 mi |
| Commuter Rail | Distance | ||
|---|---|---|---|
| Commuter Rail | Distance | ||
|
|
Drive: | 21 min | 12.6 mi |
|
|
Drive: | 22 min | 12.8 mi |
|
|
Drive: | 23 min | 14.1 mi |
|
|
Drive: | 24 min | 14.2 mi |
|
|
Drive: | 26 min | 14.9 mi |
| Airports | Distance | ||
|---|---|---|---|
| Airports | Distance | ||
|
Ronald Reagan Washington Ntl
|
Drive: | 26 min | 15.5 mi |
|
Washington Dulles International
|
Drive: | 29 min | 16.4 mi |
Time and distance from 7651 Tremayne Pl Unit 108.
| Shopping Centers | Distance | ||
|---|---|---|---|
| Shopping Centers | Distance | ||
| Drive: | 4 min | 1.2 mi | |
| Drive: | 4 min | 1.5 mi | |
| Drive: | 5 min | 1.8 mi |
| Parks and Recreation | Distance | ||
|---|---|---|---|
| Parks and Recreation | Distance | ||
|
Clemyjontri Park
|
Drive: | 10 min | 4.7 mi |
|
W&OD Trail
|
Drive: | 9 min | 5.1 mi |
|
Claude Moore Colonial Farm
|
Drive: | 13 min | 5.1 mi |
|
Wolf Trap National Park
|
Drive: | 10 min | 5.3 mi |
|
Benjamin Banneker Park
|
Drive: | 10 min | 5.6 mi |
| Hospitals | Distance | ||
|---|---|---|---|
| Hospitals | Distance | ||
| Drive: | 11 min | 6.5 mi | |
| Drive: | 11 min | 6.6 mi | |
| Drive: | 14 min | 6.8 mi |
You May Also Like
Similar Rentals Nearby
-
-
-
-
-
-
-
-
-
1 / 43
-
What Are Walk Score®, Transit Score®, and Bike Score® Ratings?
Walk Score® measures the walkability of any address. Transit Score® measures access to public transit. Bike Score® measures the bikeability of any address.
What is a Sound Score Rating?
A Sound Score Rating aggregates noise caused by vehicle traffic, airplane traffic and local sources
