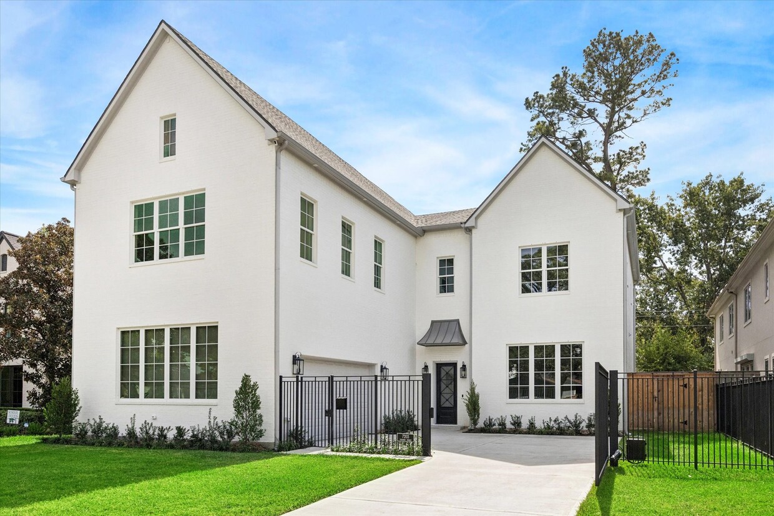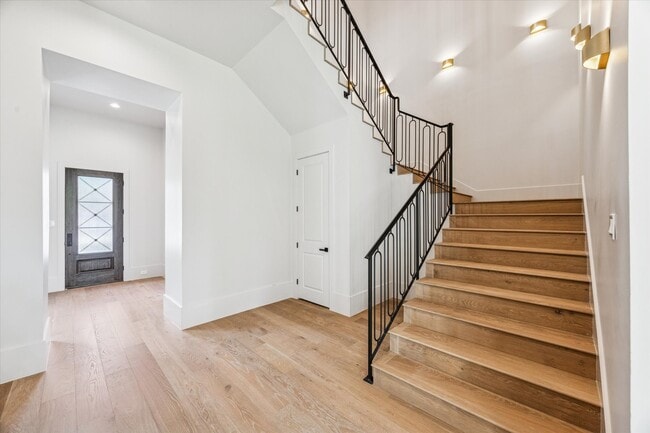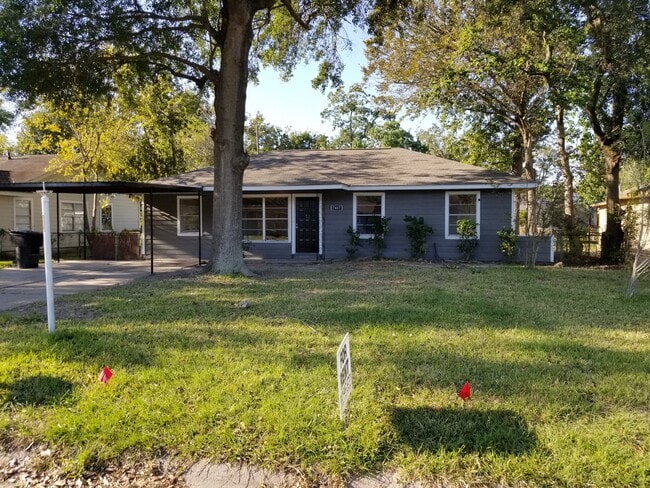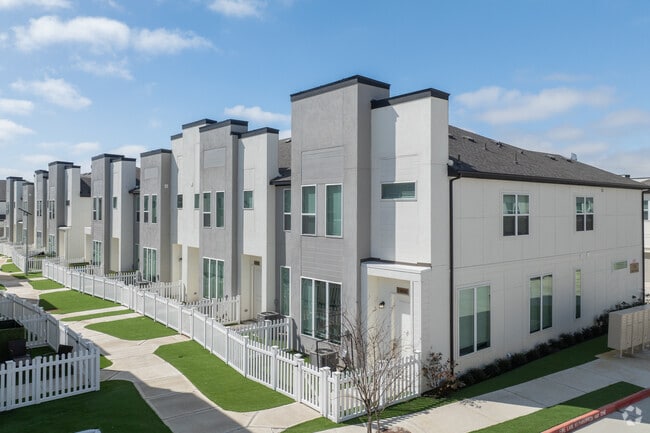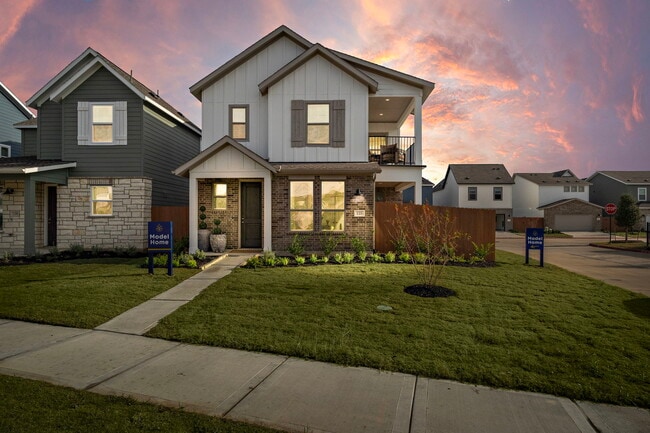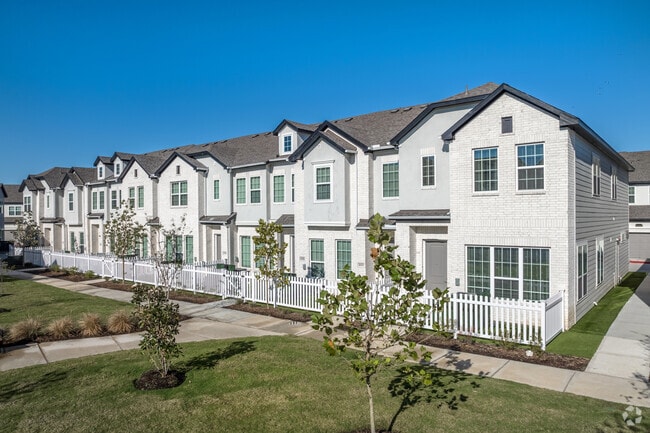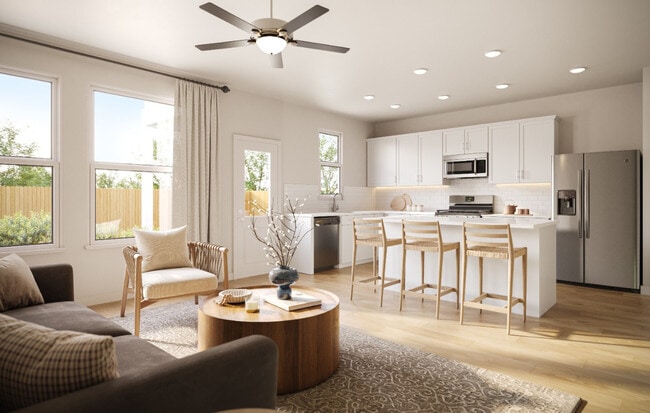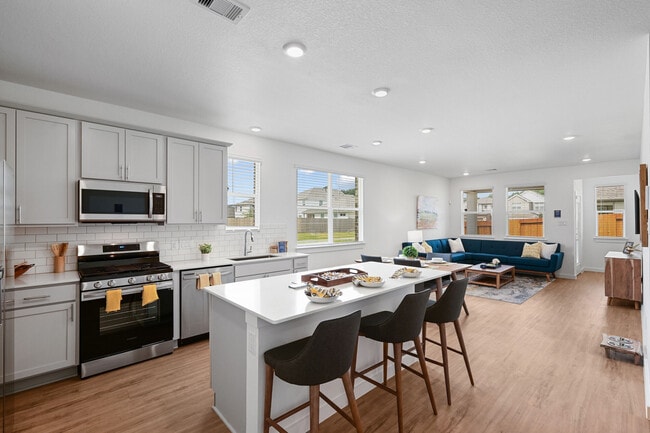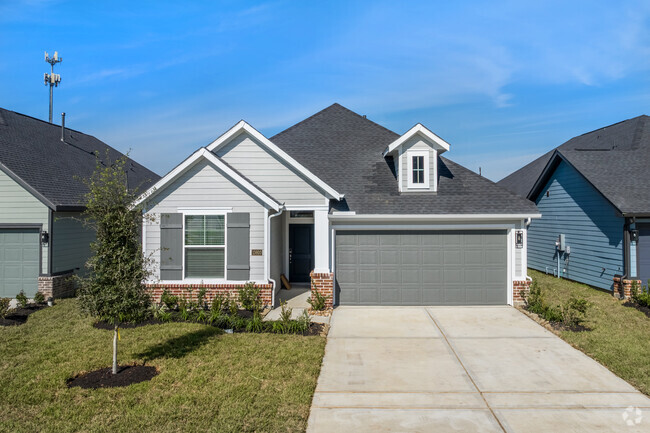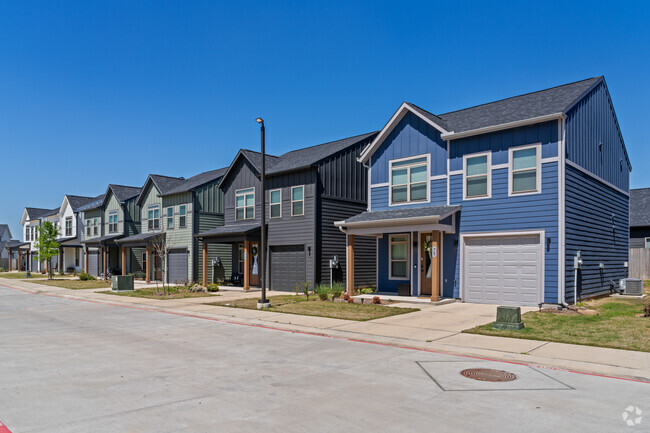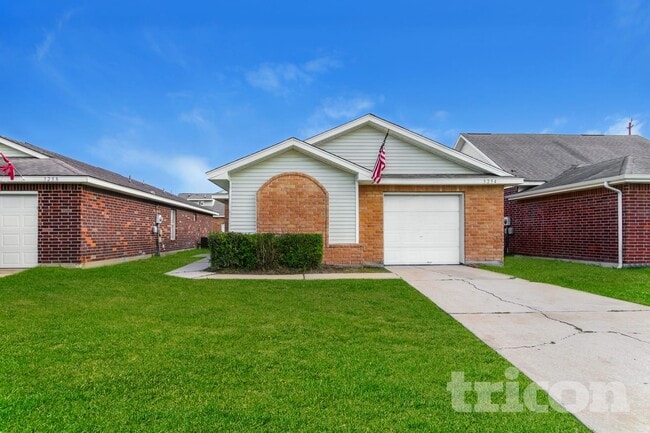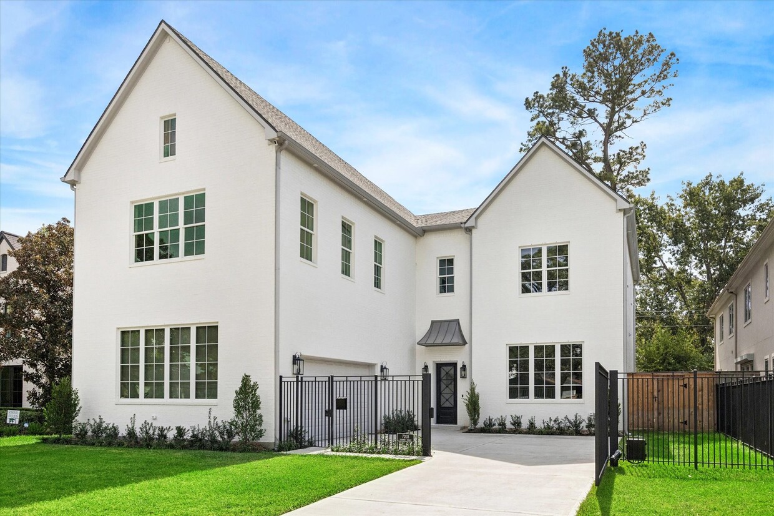4 Beds, 2 Baths, 1,500 sq ft
7203 Tickner St
Houston, TX 77055
-
Bedrooms
4
-
Bathrooms
7
-
Square Feet
5,778 sq ft
-
Available
Available Now
Highlights
- Built in 2025 | New Construction
- Views to the East
- Deck
- Contemporary Architecture
- Marble Flooring
- Engineered Wood Flooring

About This Home
Brand new! Never lived in! Filled with natural light,this impressive brick home is exceptional in quality and design. The comfortable living floor plan offers four spacious bedrooms,each with an en-suite bath plus three half baths. Open to the living & breakfast area,the chef’s kitchen features a large island,gas cooking,a walk-in pantry & a butler’s pantry between the kitchen & formal dining room. Enjoy entertaining in the second-floor game room & working from home in the office/study with built-ins. From the handsome bar,a serving window opens to the covered outdoor entertaining pavilion,complete with a summer kitchen,overlooking the large backyard. A few other features include wide plank & marble flooring,soaring ceilings,extensive millwork,recessed lighting,classy light fixtures & a mud room. For your vehicles there is a gated parking court & EV charging system. Tenants are welcome to join the Afton Village Pool/Swim Club conveniently located just down the block! MLS# 64042831
Unique Features
- NewConstruction
7203 Tickner St is a house located in Harris County and the 77055 ZIP Code. This area is served by the Spring Branch Independent attendance zone.
Home Details
Home Type
Year Built
Bedrooms and Bathrooms
Eco-Friendly Details
Flooring
Home Design
Home Security
Interior Spaces
Kitchen
Laundry
Listing and Financial Details
Lot Details
Outdoor Features
Parking
Schools
Utilities
Views
Community Details
Overview
Pet Policy
Recreation
Contact
- Listed by Drew Pursell | Martha Turner Sotheby's International Realty
- Phone Number
- Contact
-
Source
 Houston Association of REALTORS®
Houston Association of REALTORS®
Spring Branch East is a diverse neighborhood about 10 miles northwest of Downtown Houston. Spring Branch East offers a variety of rentals for every budget and style from affordable modern apartments to sleek, upscale single-family homes. This neighborhood perfectly balances suburban and urban living with access to abundant amenities, schools, parks, and proximity to major destinations. Spring Branch Easts has eclectic eateries, familiar chain restaurants, grocers, gyms, a movie theater, comedy club, and more. For some family-friendly fun, check out Speedy’s Fast Track, a local favorite for go-karts, mini-golf, and classic arcade games. For more even more amenities, you won’t have to travel far since the neighborhood is convenient to several popular districts including Montrose, Midtown, and Downtown. While living in Spring Branch East, you’ll only be a short drive away from the Galleria, Memorial Park, the Downtown Aquarium, the Houston Zoo, and other hotspots in the city.
Learn more about living in Spring Branch East- NewConstruction
| Colleges & Universities | Distance | ||
|---|---|---|---|
| Colleges & Universities | Distance | ||
| Drive: | 12 min | 6.3 mi | |
| Drive: | 15 min | 8.3 mi | |
| Drive: | 18 min | 9.6 mi | |
| Drive: | 18 min | 9.7 mi |
 The GreatSchools Rating helps parents compare schools within a state based on a variety of school quality indicators and provides a helpful picture of how effectively each school serves all of its students. Ratings are on a scale of 1 (below average) to 10 (above average) and can include test scores, college readiness, academic progress, advanced courses, equity, discipline and attendance data. We also advise parents to visit schools, consider other information on school performance and programs, and consider family needs as part of the school selection process.
The GreatSchools Rating helps parents compare schools within a state based on a variety of school quality indicators and provides a helpful picture of how effectively each school serves all of its students. Ratings are on a scale of 1 (below average) to 10 (above average) and can include test scores, college readiness, academic progress, advanced courses, equity, discipline and attendance data. We also advise parents to visit schools, consider other information on school performance and programs, and consider family needs as part of the school selection process.
View GreatSchools Rating Methodology
Data provided by GreatSchools.org © 2026. All rights reserved.
Transportation options available in Houston include Dwntwn Line End (No Service), located 8.0 miles from 7203 Tickner St. 7203 Tickner St is near William P Hobby, located 20.9 miles or 34 minutes away, and George Bush Intcntl/Houston, located 24.1 miles or 32 minutes away.
| Transit / Subway | Distance | ||
|---|---|---|---|
| Transit / Subway | Distance | ||
| Drive: | 13 min | 8.0 mi | |
| Drive: | 14 min | 8.1 mi | |
| Drive: | 15 min | 8.9 mi | |
| Drive: | 14 min | 9.3 mi | |
| Drive: | 15 min | 9.6 mi |
| Commuter Rail | Distance | ||
|---|---|---|---|
| Commuter Rail | Distance | ||
|
|
Drive: | 14 min | 8.6 mi |
| Airports | Distance | ||
|---|---|---|---|
| Airports | Distance | ||
|
William P Hobby
|
Drive: | 34 min | 20.9 mi |
|
George Bush Intcntl/Houston
|
Drive: | 32 min | 24.1 mi |
Time and distance from 7203 Tickner St.
| Shopping Centers | Distance | ||
|---|---|---|---|
| Shopping Centers | Distance | ||
| Walk: | 12 min | 0.7 mi | |
| Walk: | 12 min | 0.7 mi | |
| Walk: | 15 min | 0.8 mi |
| Parks and Recreation | Distance | ||
|---|---|---|---|
| Parks and Recreation | Distance | ||
|
Houston Arboretum & Nature Center
|
Drive: | 6 min | 3.1 mi |
|
Memorial Park and Golf Course
|
Drive: | 8 min | 4.1 mi |
|
Buffalo Bayou Paddling Trail
|
Drive: | 10 min | 4.4 mi |
|
Buffalo Bayou Park
|
Drive: | 14 min | 7.2 mi |
|
Edith L. Moore Nature Sanctuary
|
Drive: | 12 min | 7.9 mi |
| Hospitals | Distance | ||
|---|---|---|---|
| Hospitals | Distance | ||
| Drive: | 8 min | 4.1 mi | |
| Drive: | 8 min | 4.9 mi | |
| Drive: | 10 min | 5.5 mi |
| Military Bases | Distance | ||
|---|---|---|---|
| Military Bases | Distance | ||
| Drive: | 48 min | 34.4 mi | |
| Drive: | 77 min | 59.9 mi |
You May Also Like
Similar Rentals Nearby
-
$1,950Total Monthly PriceTotal Monthly Price NewPrices include all required monthly fees.12 Month LeaseHouse for Rent
-
-
-
1 / 25
-
-
4 Beds$2,846+Total Monthly PriceTotal Monthly Price NewPrices include base rent and required monthly fees of $131. Variable costs based on usage may apply.Base Rent:4 Beds$2,715+2 Months Free
-
1 / 484 Beds$2,347+Total Monthly PriceTotal Monthly Price NewPrices include base rent and required monthly fees of $224. Variable costs based on usage may apply.Base Rent:4 Beds$2,123+2 Months Free
-
4 Beds$3,124+Total Monthly PriceTotal Monthly Price NewPrices include base rent and required monthly fees of $124. Variable costs based on usage may apply.Base Rent:4 Beds$3,000+2 Months Free
-
-
What Are Walk Score®, Transit Score®, and Bike Score® Ratings?
Walk Score® measures the walkability of any address. Transit Score® measures access to public transit. Bike Score® measures the bikeability of any address.
What is a Sound Score Rating?
A Sound Score Rating aggregates noise caused by vehicle traffic, airplane traffic and local sources
