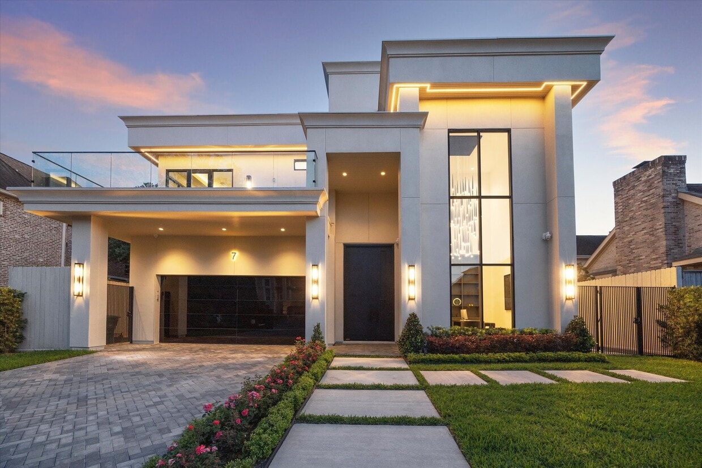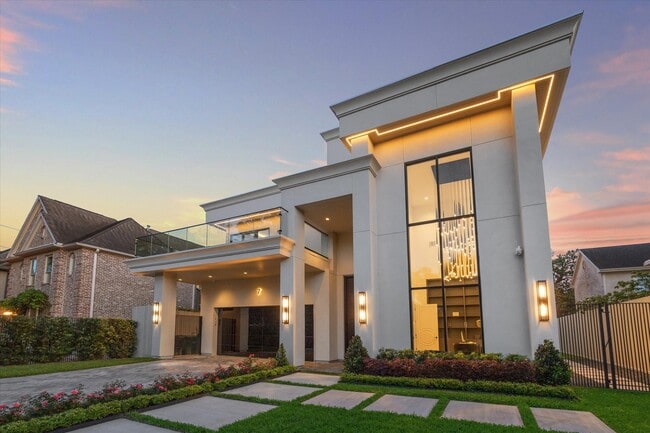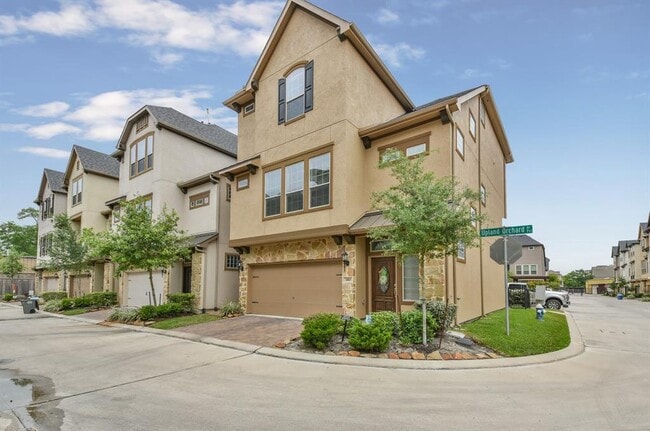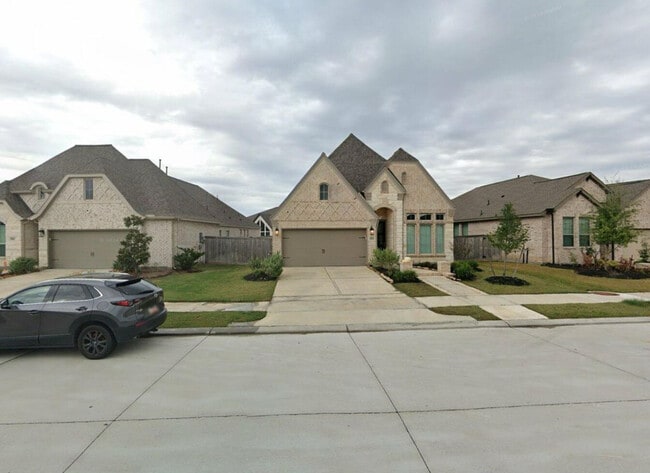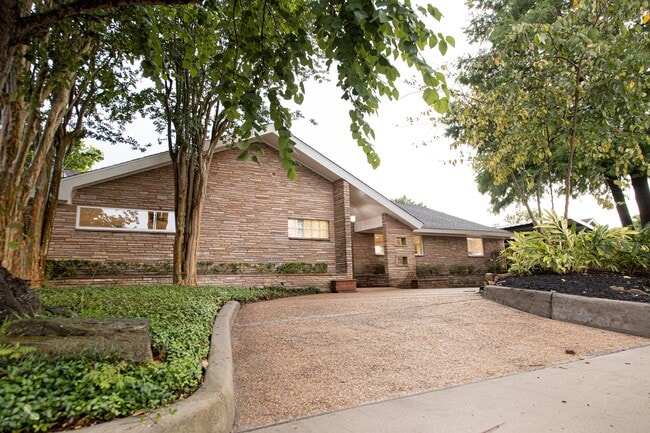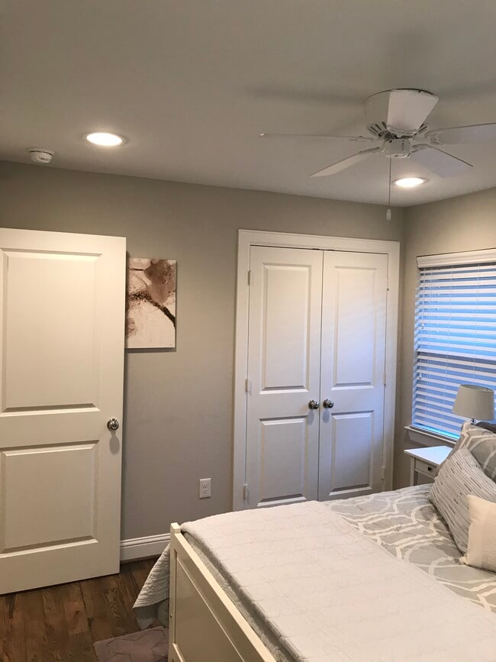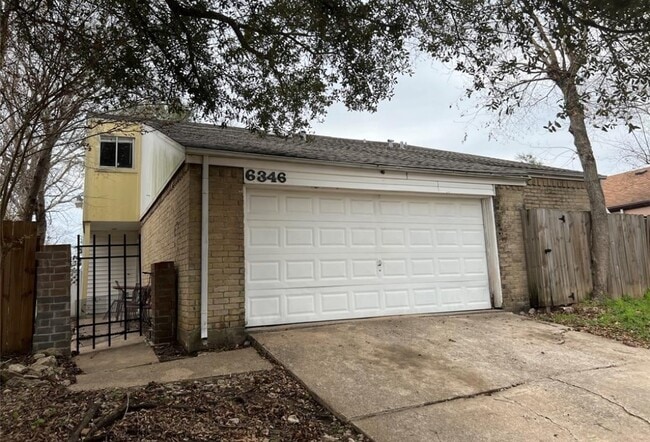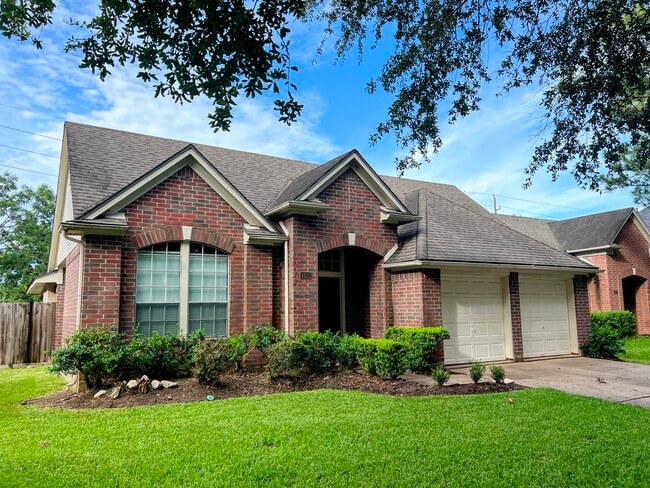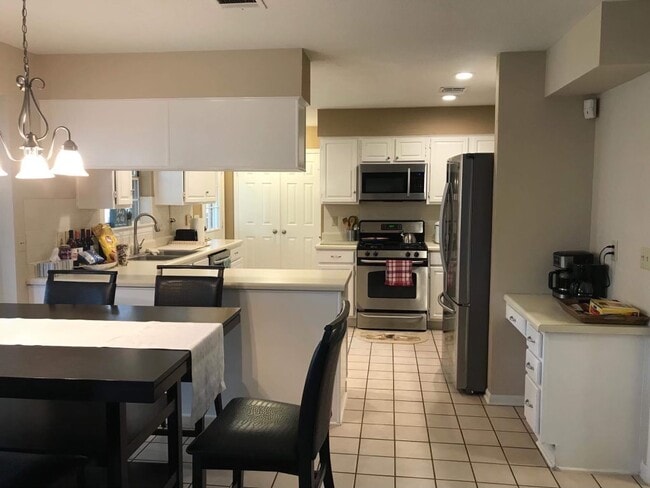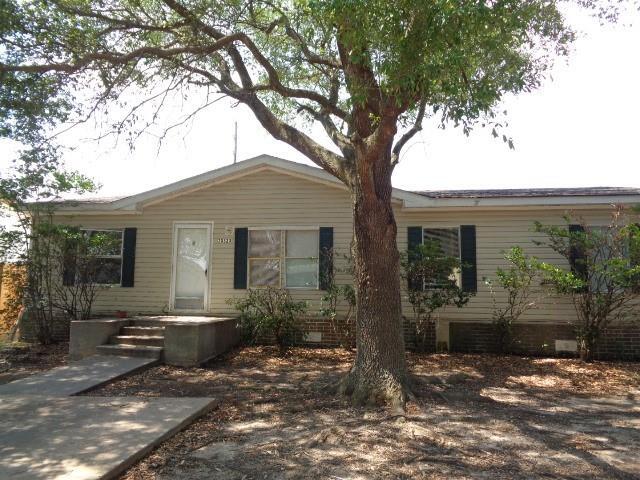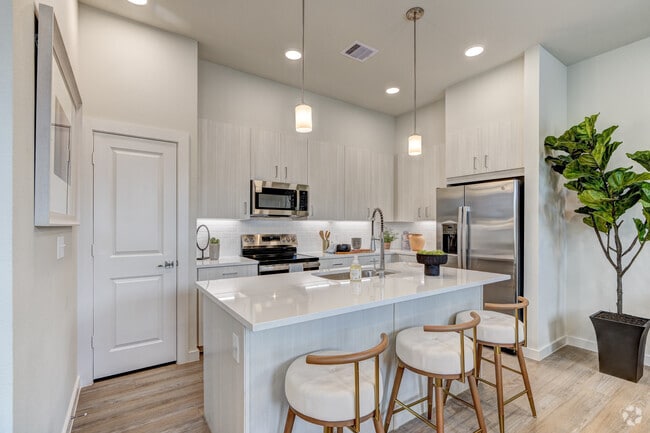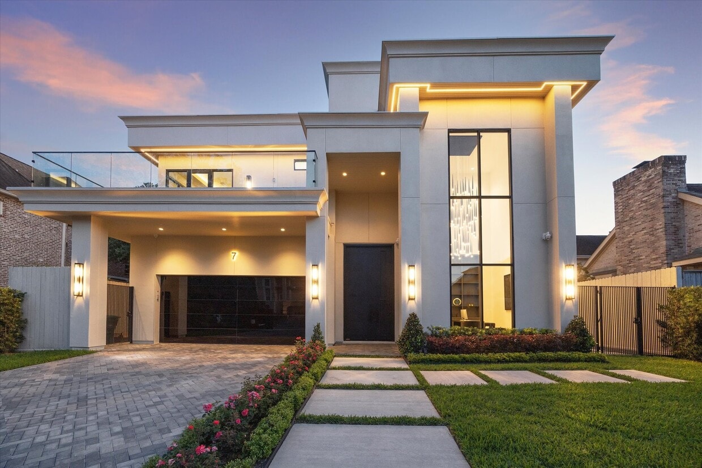7 Lana Ln
Houston, TX 77027
-
Bedrooms
4
-
Bathrooms
6
-
Square Feet
5,530 sq ft
-
Available
Available Now
Highlights
- Wine Room
- Gunite Pool
- Views to the North
- Deck
- Contemporary Architecture
- Marble Flooring

About This Home
EPITOME OF LUXURY AND ELEGANCE. A regal Modern and sophisticated home nestled in the heart of Highland Village area and minutes to all the fine dining and shopping. Exquisite interior & thoughtful floor plan. Bar area with wine room conveniently located to living,kitchen & dining. Gracious formals for entertaining & large gatherings with outdoor summer kitchen and pool views. Gourmet kitchen with large center island & Top-of-line appliance package. First floor En-Suite guest bedroom. Incredible primary suite with private terrace and an amazing spa-like primary bathroom. Two additional second floor En-suite guest bedrooms and outdoor terrace . Third floor game room,a half-bath,built-in bar and outdoor balcony. Prime location and close proximity to RO district,Galleria & Uptown park. MLS# 71610493
7 Lana Ln is a house located in Harris County and the 77027 ZIP Code. This area is served by the Houston Independent attendance zone.
Home Details
Home Type
Year Built
Attic
Bedrooms and Bathrooms
Eco-Friendly Details
Flooring
Home Design
Home Security
Interior Spaces
Kitchen
Laundry
Listing and Financial Details
Lot Details
Outdoor Features
Parking
Pool
Schools
Utilities
Views
Community Details
Overview
Pet Policy
Contact
- Listed by Moni Bohnisch | Douglas Elliman Real Estate
- Phone Number
- Contact
-
Source
 Houston Association of REALTORS®
Houston Association of REALTORS®
Located a few minutes west of downtown Houston along Interstate 610 and Interstate 69, Afton Oaks is one of H-Town’s most lavish, upscale residential communities. The neighborhood offers luxury high-rise apartments, spacious townhomes, and large houses.
The perfect haven for the stylish and chic, Afton Oaks is quite literally surrounded by retail centers. Just west of the neighborhood, residents have quick access to one of Houston’s most popular malls, the Galleria, a huge commercial center with high-end stores, ice-skating, and dining. If you want something even closer to home, the River Oaks District and Highland Village are on the northern border of the community. River Oaks District offers luxury designer brands from Giuseppe Zanotti to Moncler to Hermès. River Oaks also houses IPIC Houston, an upscale cinema with gourmet food and plush seating. Highland Village offers name-brand stores and department stores.
Learn more about living in Afton Oaks| Colleges & Universities | Distance | ||
|---|---|---|---|
| Colleges & Universities | Distance | ||
| Drive: | 3 min | 1.2 mi | |
| Drive: | 9 min | 4.3 mi | |
| Drive: | 12 min | 4.9 mi | |
| Drive: | 12 min | 5.8 mi |
 The GreatSchools Rating helps parents compare schools within a state based on a variety of school quality indicators and provides a helpful picture of how effectively each school serves all of its students. Ratings are on a scale of 1 (below average) to 10 (above average) and can include test scores, college readiness, academic progress, advanced courses, equity, discipline and attendance data. We also advise parents to visit schools, consider other information on school performance and programs, and consider family needs as part of the school selection process.
The GreatSchools Rating helps parents compare schools within a state based on a variety of school quality indicators and provides a helpful picture of how effectively each school serves all of its students. Ratings are on a scale of 1 (below average) to 10 (above average) and can include test scores, college readiness, academic progress, advanced courses, equity, discipline and attendance data. We also advise parents to visit schools, consider other information on school performance and programs, and consider family needs as part of the school selection process.
View GreatSchools Rating Methodology
Data provided by GreatSchools.org © 2025. All rights reserved.
Transportation options available in Houston include Dryden/Tmc Stn Nb, located 5.3 miles from 7 Lana Ln. 7 Lana Ln is near William P Hobby, located 17.6 miles or 32 minutes away, and George Bush Intcntl/Houston, located 26.5 miles or 34 minutes away.
| Transit / Subway | Distance | ||
|---|---|---|---|
| Transit / Subway | Distance | ||
| Drive: | 11 min | 5.3 mi | |
|
|
Drive: | 11 min | 5.3 mi |
| Drive: | 12 min | 5.8 mi | |
|
|
Drive: | 12 min | 5.9 mi |
|
|
Drive: | 11 min | 6.4 mi |
| Commuter Rail | Distance | ||
|---|---|---|---|
| Commuter Rail | Distance | ||
|
|
Drive: | 14 min | 6.9 mi |
| Airports | Distance | ||
|---|---|---|---|
| Airports | Distance | ||
|
William P Hobby
|
Drive: | 32 min | 17.6 mi |
|
George Bush Intcntl/Houston
|
Drive: | 34 min | 26.5 mi |
Time and distance from 7 Lana Ln.
| Shopping Centers | Distance | ||
|---|---|---|---|
| Shopping Centers | Distance | ||
| Walk: | 7 min | 0.4 mi | |
| Walk: | 8 min | 0.4 mi | |
| Walk: | 11 min | 0.6 mi |
| Parks and Recreation | Distance | ||
|---|---|---|---|
| Parks and Recreation | Distance | ||
|
Houston Arboretum & Nature Center
|
Drive: | 5 min | 2.8 mi |
|
Nature Discovery Center
|
Drive: | 7 min | 3.6 mi |
|
Memorial Park and Golf Course
|
Drive: | 8 min | 4.1 mi |
|
Lowrey Arboretum
|
Drive: | 11 min | 4.7 mi |
|
Houston Maritime Museum
|
Drive: | 10 min | 5.2 mi |
| Hospitals | Distance | ||
|---|---|---|---|
| Hospitals | Distance | ||
| Drive: | 7 min | 3.3 mi | |
| Drive: | 10 min | 4.8 mi | |
| Drive: | 11 min | 5.4 mi |
| Military Bases | Distance | ||
|---|---|---|---|
| Military Bases | Distance | ||
| Drive: | 45 min | 31.1 mi | |
| Drive: | 74 min | 56.6 mi |
You May Also Like
Similar Rentals Nearby
What Are Walk Score®, Transit Score®, and Bike Score® Ratings?
Walk Score® measures the walkability of any address. Transit Score® measures access to public transit. Bike Score® measures the bikeability of any address.
What is a Sound Score Rating?
A Sound Score Rating aggregates noise caused by vehicle traffic, airplane traffic and local sources
