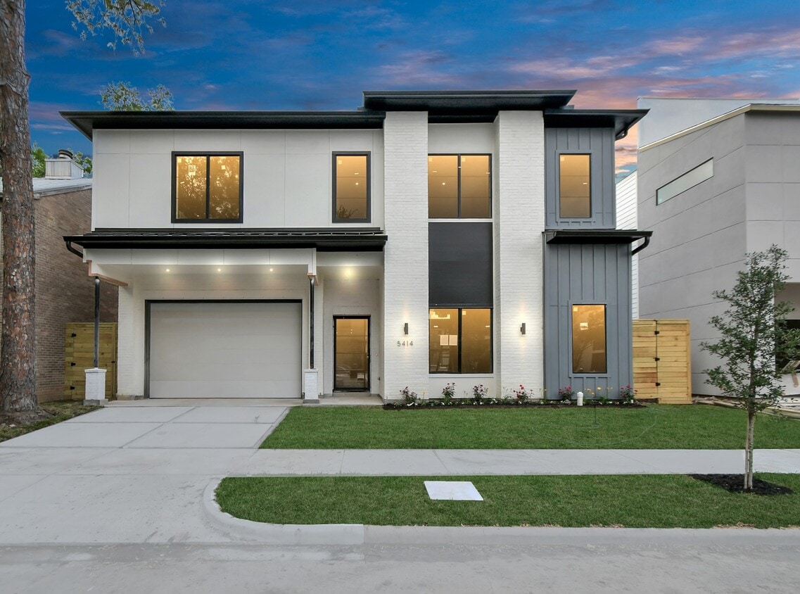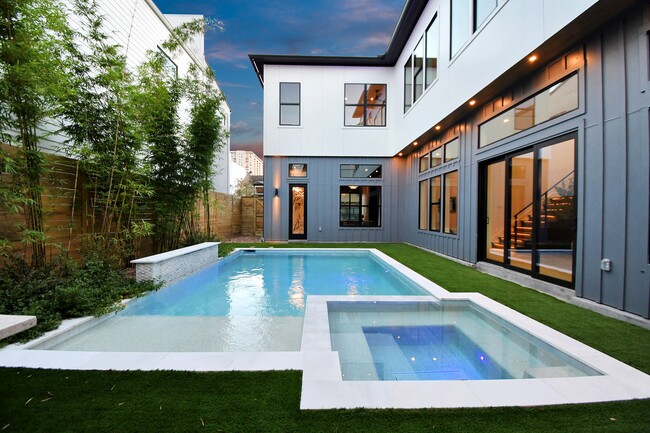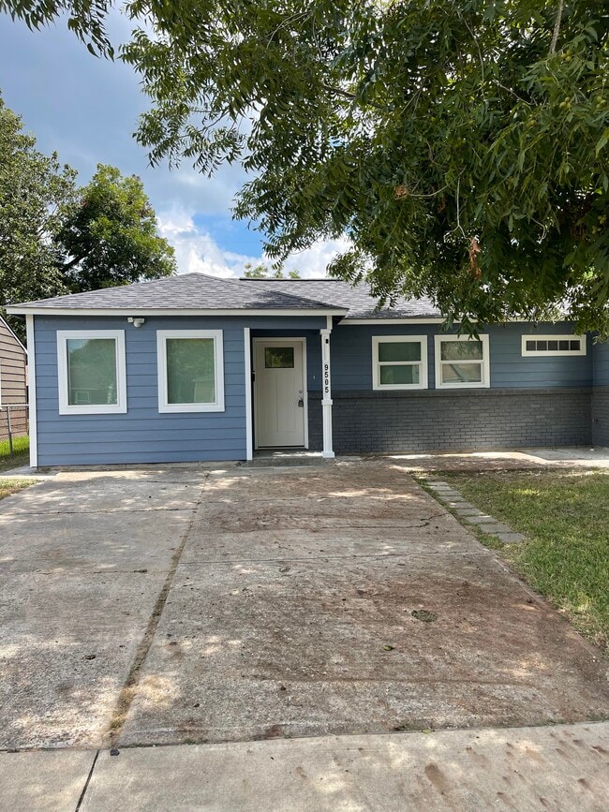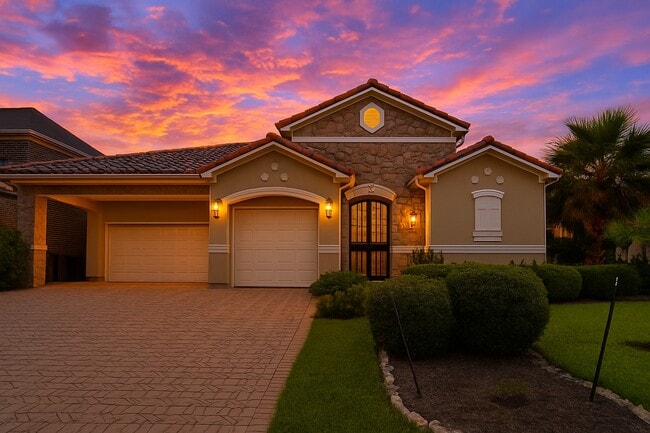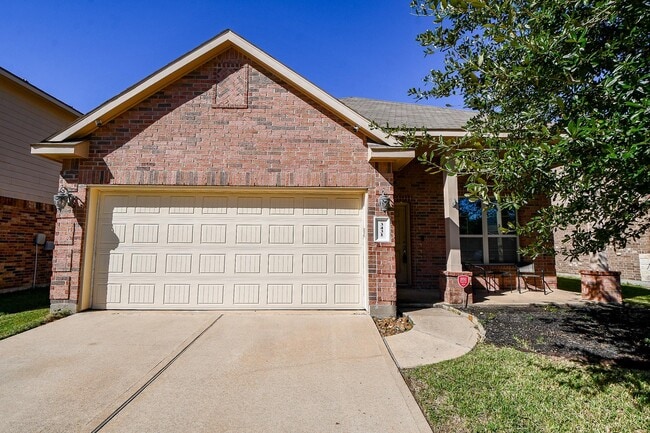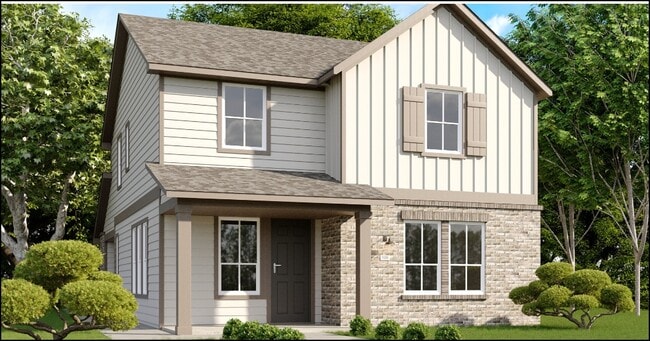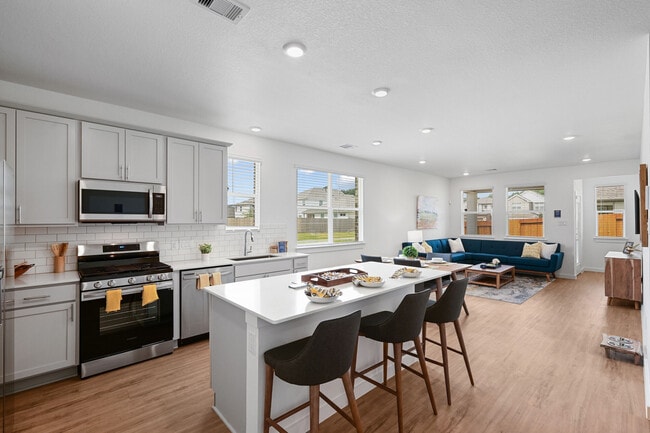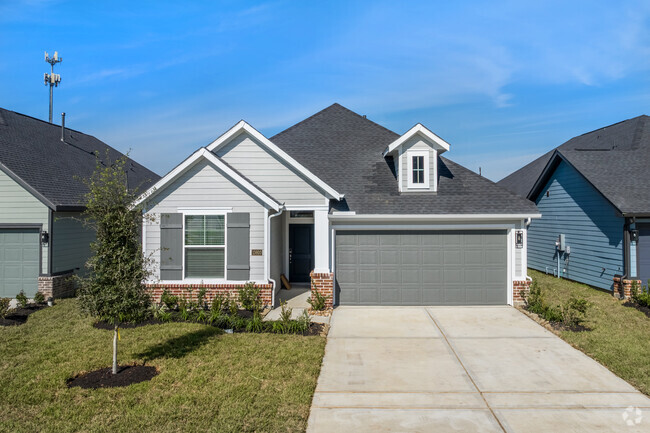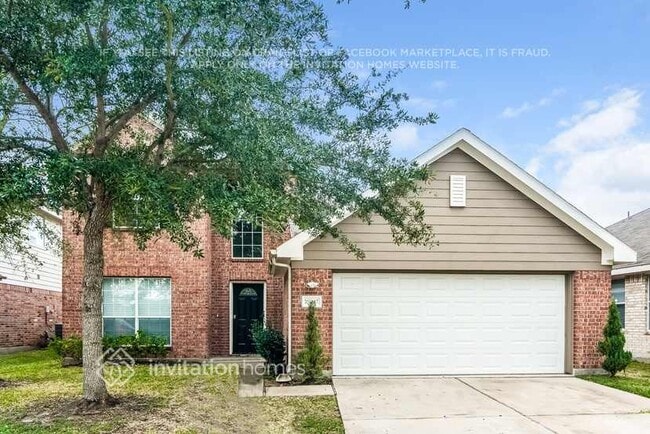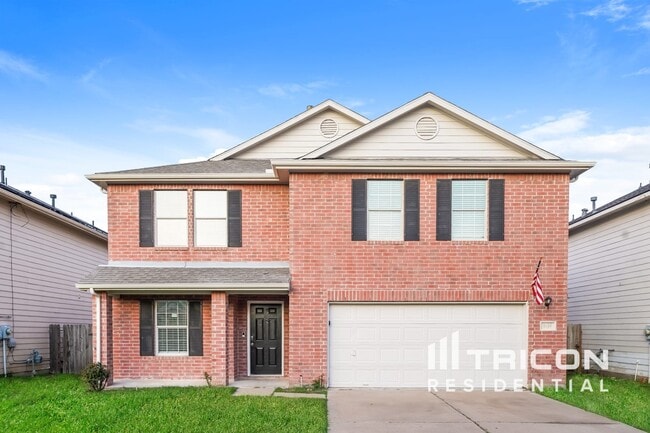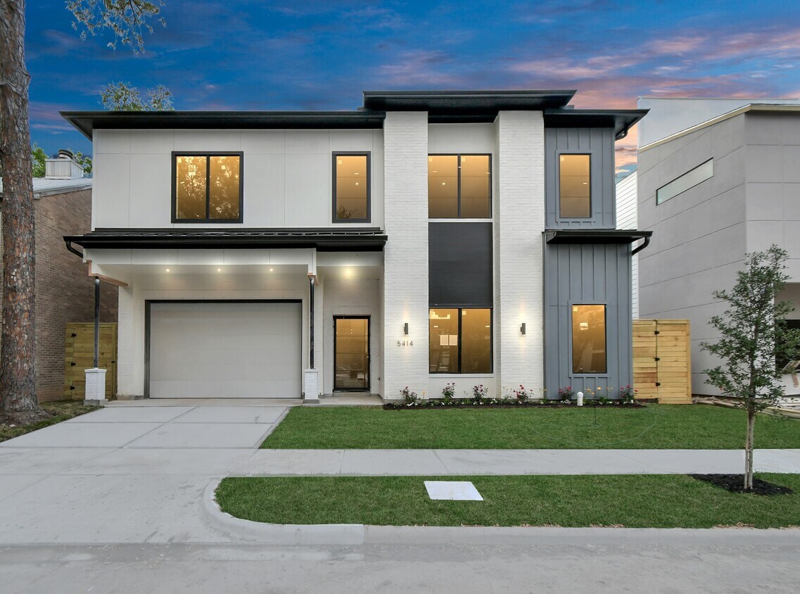5414 John Dreaper Dr
Houston, TX 77056
-
Bedrooms
5
-
Bathrooms
6
-
Square Feet
5,512 sq ft
-
Available
Available Now
Highlights
- Wine Room
- Home Theater
- Built in 2024 | New Construction
- In Ground Pool
- Spa
- ENERGY STAR Certified Homes

About This Home
Construction Complete! Nestled in the esteemed Galleria neighborhood,this 5,512 sq ft 2-story home seamlessly blends modern luxury with comfort. Featuring 5 beds and 5.5 baths,each with its attached bathroom,this property offers sophistication and convenience. The primary bedroom,3 spacious secondary bedrooms,and a game room are located on the 2nd floor,while the 5th bedroom/home office is situated on the 1st floor. Elegant features include a stunning wet bar,a heated swimming pool and spa,two gourmet kitchens with high-end appliances,and Swiss cabinets. An opulent wine cellar,a luxurious primary bathroom with a large walk-in shower,separate soaking tub,and spacious custom closets enhance the allure of the home. Flexible living spaces,superior insulation,a two-car garage with wiring for chargers,and an optional in-home elevator make this home cater to those who appreciate luxury,privacy,and sophistication. Contact us to experience modern living at its finest. MLS# 58119196
5414 John Dreaper Dr is a house located in Harris County and the 77056 ZIP Code. This area is served by the Houston Independent attendance zone.
Home Details
Home Type
Year Built
Bedrooms and Bathrooms
Eco-Friendly Details
Flooring
Home Design
Home Security
Interior Spaces
Kitchen
Laundry
Listing and Financial Details
Lot Details
Outdoor Features
Parking
Pool
Schools
Utilities
Community Details
Overview
Pet Policy
Recreation
Contact
- Listed by Olga M. Garza | Nan & Company Properties
- Phone Number
- Contact
-
Source
 Houston Association of REALTORS®
Houston Association of REALTORS®
Uptown Houston comprises the area east of Interstate 610 between I-10 and I-69, a large swath of the city that blends the relaxed pace of the suburbs with urban glitz and energy. One of the area’s most famous attractions is the stunning Galleria, the largest shopping mall in Texas, which employs thousands in its high-end boutiques. Nearby, a thriving dining and entertainment district supplies the neighborhood with an eclectic variety of off-hours attractions. The sprawling Memorial Park sits right across the highway, and locals love to stroll through the Houston Arboretum and hit the links of the Memorial Park Golf Course.
The local housing market ranges from single-family homes to high-rise condominiums, with many surprisingly affordable apartments in the mix as well; while the section closest to Interstate 610 and the Galleria tends to be more urbanized, most of the neighborhood is suburban in nature.
Learn more about living in Uptown Houston| Colleges & Universities | Distance | ||
|---|---|---|---|
| Colleges & Universities | Distance | ||
| Drive: | 5 min | 2.6 mi | |
| Drive: | 11 min | 5.4 mi | |
| Drive: | 13 min | 6.2 mi | |
| Drive: | 13 min | 6.5 mi |
 The GreatSchools Rating helps parents compare schools within a state based on a variety of school quality indicators and provides a helpful picture of how effectively each school serves all of its students. Ratings are on a scale of 1 (below average) to 10 (above average) and can include test scores, college readiness, academic progress, advanced courses, equity, discipline and attendance data. We also advise parents to visit schools, consider other information on school performance and programs, and consider family needs as part of the school selection process.
The GreatSchools Rating helps parents compare schools within a state based on a variety of school quality indicators and provides a helpful picture of how effectively each school serves all of its students. Ratings are on a scale of 1 (below average) to 10 (above average) and can include test scores, college readiness, academic progress, advanced courses, equity, discipline and attendance data. We also advise parents to visit schools, consider other information on school performance and programs, and consider family needs as part of the school selection process.
View GreatSchools Rating Methodology
Data provided by GreatSchools.org © 2025. All rights reserved.
Transportation options available in Houston include Dryden/Tmc Stn Nb, located 6.6 miles from 5414 John Dreaper Dr. 5414 John Dreaper Dr is near William P Hobby, located 18.9 miles or 34 minutes away, and George Bush Intcntl/Houston, located 26.4 miles or 34 minutes away.
| Transit / Subway | Distance | ||
|---|---|---|---|
| Transit / Subway | Distance | ||
| Drive: | 13 min | 6.6 mi | |
|
|
Drive: | 13 min | 6.6 mi |
| Drive: | 14 min | 7.1 mi | |
|
|
Drive: | 14 min | 7.2 mi |
|
|
Drive: | 13 min | 7.7 mi |
| Commuter Rail | Distance | ||
|---|---|---|---|
| Commuter Rail | Distance | ||
|
|
Drive: | 16 min | 8.4 mi |
| Airports | Distance | ||
|---|---|---|---|
| Airports | Distance | ||
|
William P Hobby
|
Drive: | 34 min | 18.9 mi |
|
George Bush Intcntl/Houston
|
Drive: | 34 min | 26.4 mi |
Time and distance from 5414 John Dreaper Dr.
| Shopping Centers | Distance | ||
|---|---|---|---|
| Shopping Centers | Distance | ||
| Walk: | 9 min | 0.5 mi | |
| Walk: | 11 min | 0.6 mi | |
| Walk: | 13 min | 0.7 mi |
| Parks and Recreation | Distance | ||
|---|---|---|---|
| Parks and Recreation | Distance | ||
|
Houston Arboretum & Nature Center
|
Drive: | 5 min | 2.6 mi |
|
Buffalo Bayou Paddling Trail
|
Drive: | 7 min | 2.9 mi |
|
Memorial Park and Golf Course
|
Drive: | 8 min | 4.0 mi |
|
Nature Discovery Center
|
Drive: | 9 min | 4.4 mi |
|
Lowrey Arboretum
|
Drive: | 13 min | 6.1 mi |
| Hospitals | Distance | ||
|---|---|---|---|
| Hospitals | Distance | ||
| Drive: | 7 min | 3.1 mi | |
| Drive: | 9 min | 4.4 mi | |
| Drive: | 14 min | 7.1 mi |
| Military Bases | Distance | ||
|---|---|---|---|
| Military Bases | Distance | ||
| Drive: | 47 min | 32.4 mi | |
| Drive: | 76 min | 57.9 mi |
You May Also Like
Similar Rentals Nearby
-
-
-
-
-
1 / 25
-
1 / 48
-
1 / 39
-
-
-
What Are Walk Score®, Transit Score®, and Bike Score® Ratings?
Walk Score® measures the walkability of any address. Transit Score® measures access to public transit. Bike Score® measures the bikeability of any address.
What is a Sound Score Rating?
A Sound Score Rating aggregates noise caused by vehicle traffic, airplane traffic and local sources
