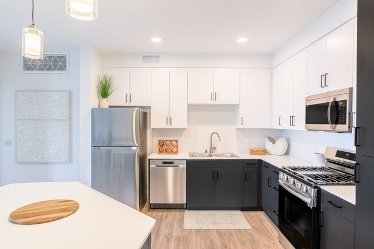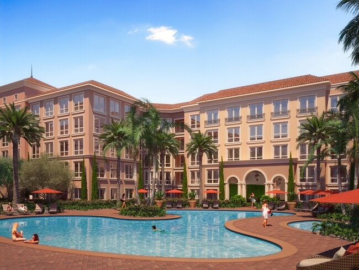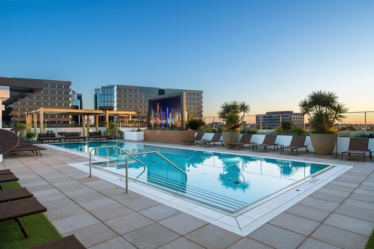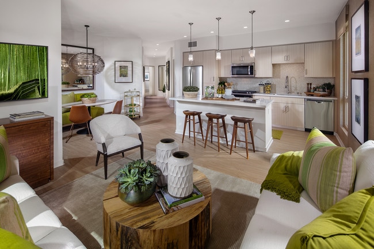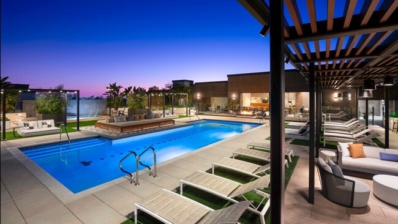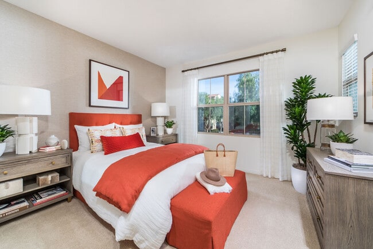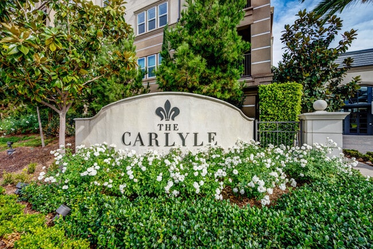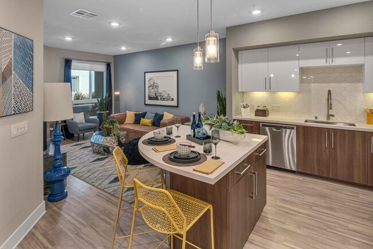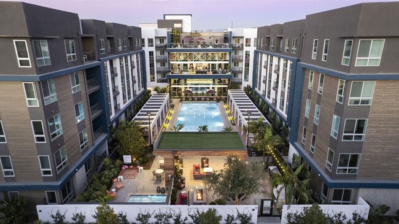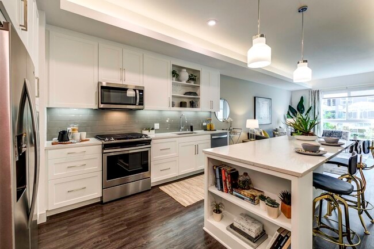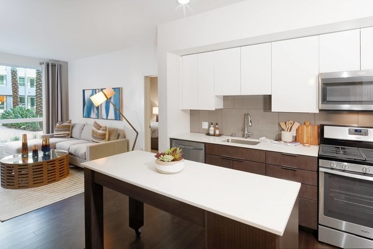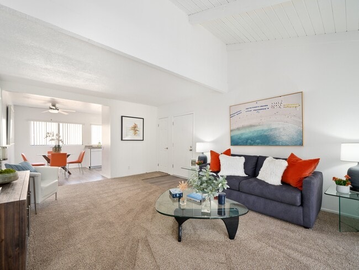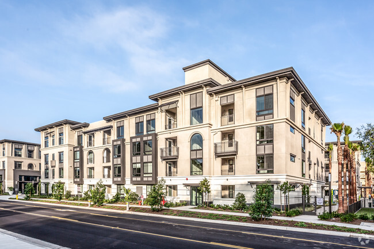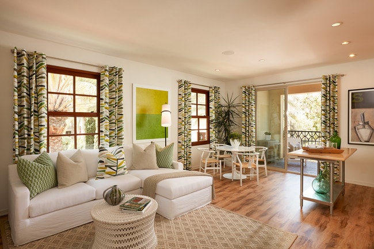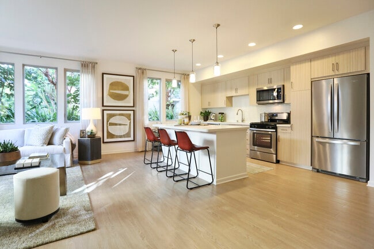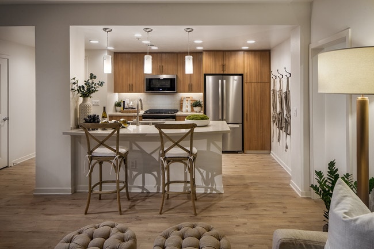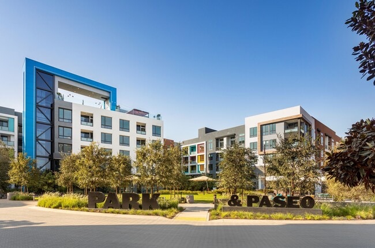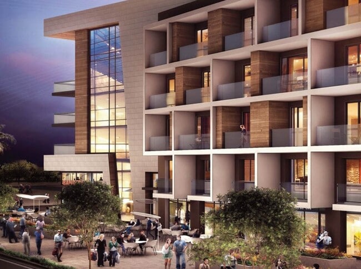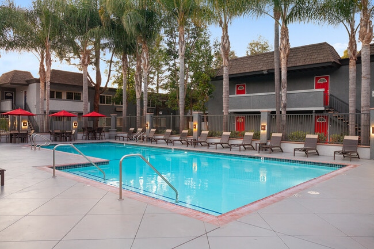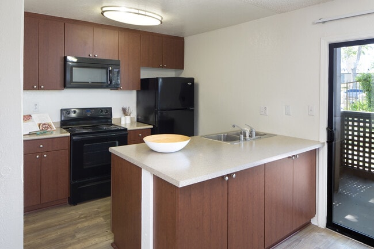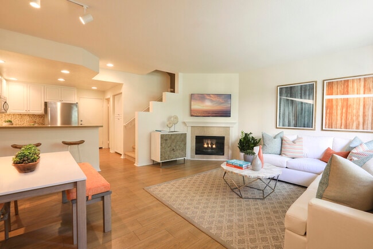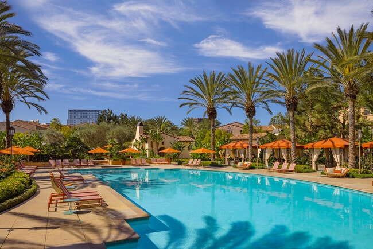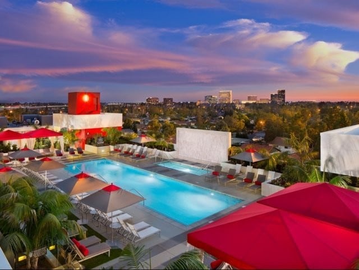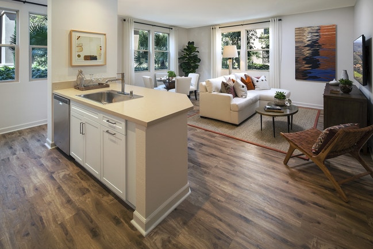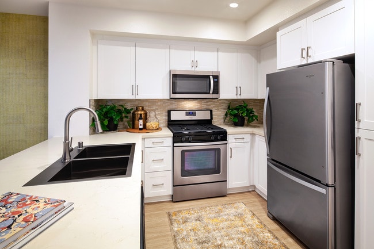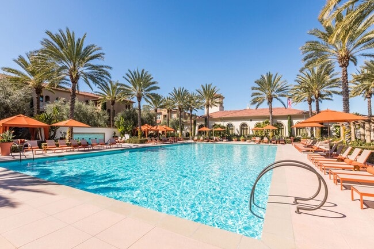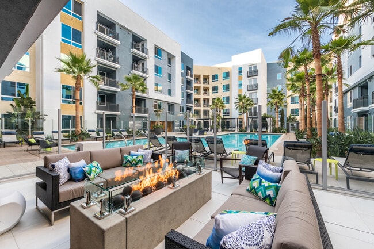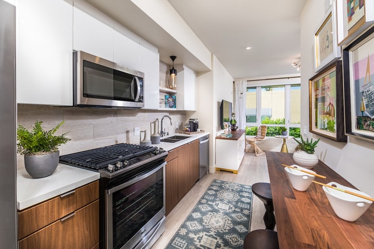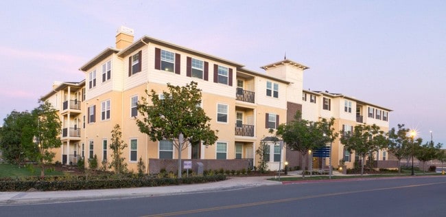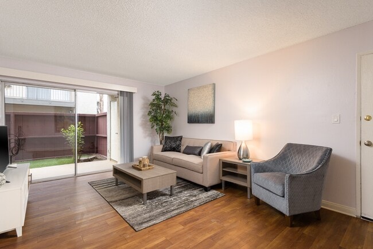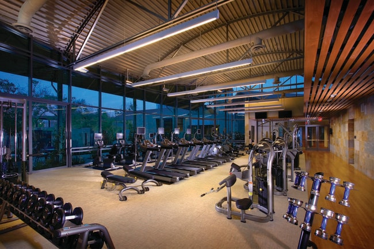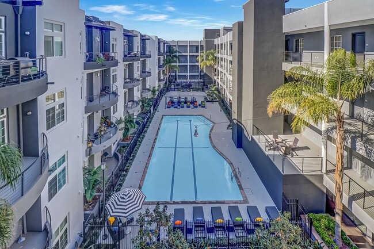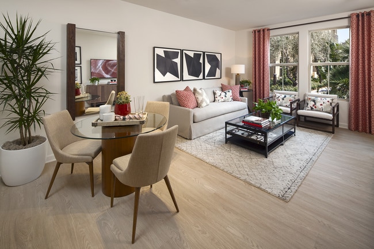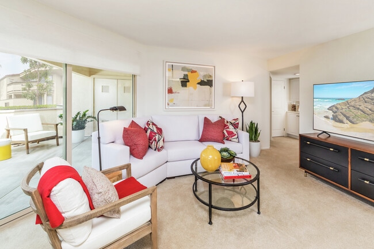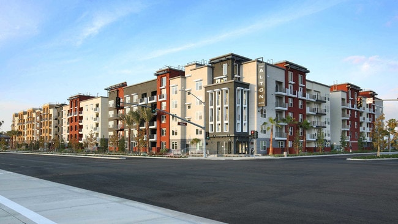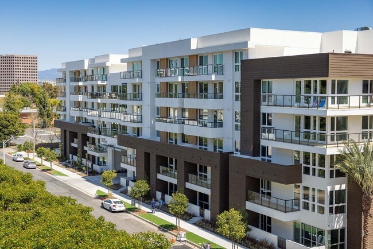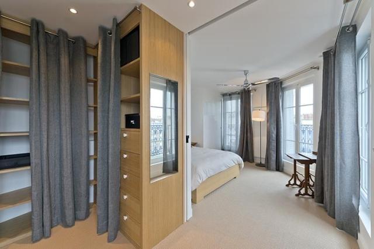Apartments for Rent in Irvine CA - 4,295 Rentals
-
-
-
-
-
-
-
-
-
-
-
-
-
-
-
-
-
-
-
-
-
-
-
-
-
-
-
-
-
-
-
-
-
-
-
-
1 / 50
-
-
-
-
-
Showing 40 of 700 Results - Page 1 of 18
Find the Perfect Irvine, CA Apartment
Irvine, CA Apartments for Rent
With a well-planned layout, Irvine, CA, offers renters distinct neighborhoods that have their own charm. South of Los Angeles, getting to the city of Angels is easy when you rent in Irvine because of I-405, I-5, and SR-133. The city’s economy is centered around technology, science, education, and healthcare. It is not all work and no play, as museums, entertainment centers, and parks are strategically placed throughout the city. There are plenty of professional and relaxation opportunities, like the Irvine Spectrum Center Shopping Mall and the Limestone Canyon Nature Preserve. Apartments for rent in Irvine range from cozy studios to luxury high-rises, so you can find the perfect fit.
Because of the detailed organization of the city, each neighborhood in Irvine has a blend of nature and city. University Town Center is right next to the University of California, Irvine. With the William R. Mason Regional Park, Bommer Canyon, and the University Center Shopping Mall, renters can spend their time in the sun in a way that matches their lifestyle. If you want to rent in an active community with lots of local events, then Woodbridge is the perfect choice. Not far from the Irvine Medical and Science Complex, residents can shop at the Woodbridge Village Center and then take a stroll at North Lake, South Lake, or San Diego Creek. For renters looking for a mostly residential area, Northwood is calm and quiet. A network of trails connects the numerous parks in the neighborhood, so rentals are surrounded by nature. The carefully planned organization of the city is why people flock to find an apartment for rent in Irvine.
Irvine, CA Rental Insights
Average Rent Rates
The average rent in Irvine is $2,937. When you rent an apartment in Irvine, you can expect to pay as little as $2,684 or as much as $4,456, depending on the location and the size of the apartment.
The average rent for a studio apartment in Irvine, CA is $2,684 per month.
The average rent for a one bedroom apartment in Irvine, CA is $2,937 per month.
The average rent for a two bedroom apartment in Irvine, CA is $3,613 per month.
The average rent for a three bedroom apartment in Irvine, CA is $4,456 per month.
Education
If you’re a student moving to an apartment in Irvine, you’ll have access to Irvine Valley College, Irvine, Brandman University, and Concordia University Irvine.
Helpful Rental Guides for Irvine, CA
Search Nearby Rentals
Rentals Near Irvine
Neighborhood Apartment Rentals
- Central OC East of I-5 Apartments for Rent
- Central OC West of I-5 Apartments for Rent
- Walnut Square Apartments for Rent
- Ranch Apartments for Rent
- Laurel at Cypress Village Apartments for Rent
- Heritage Park Apartments for Rent
- Northwood Horizons Apartments for Rent
- El Camino Real Apartments for Rent
- Doe Trail Condominiums Apartments for Rent
- Oak Creek Apartments for Rent
