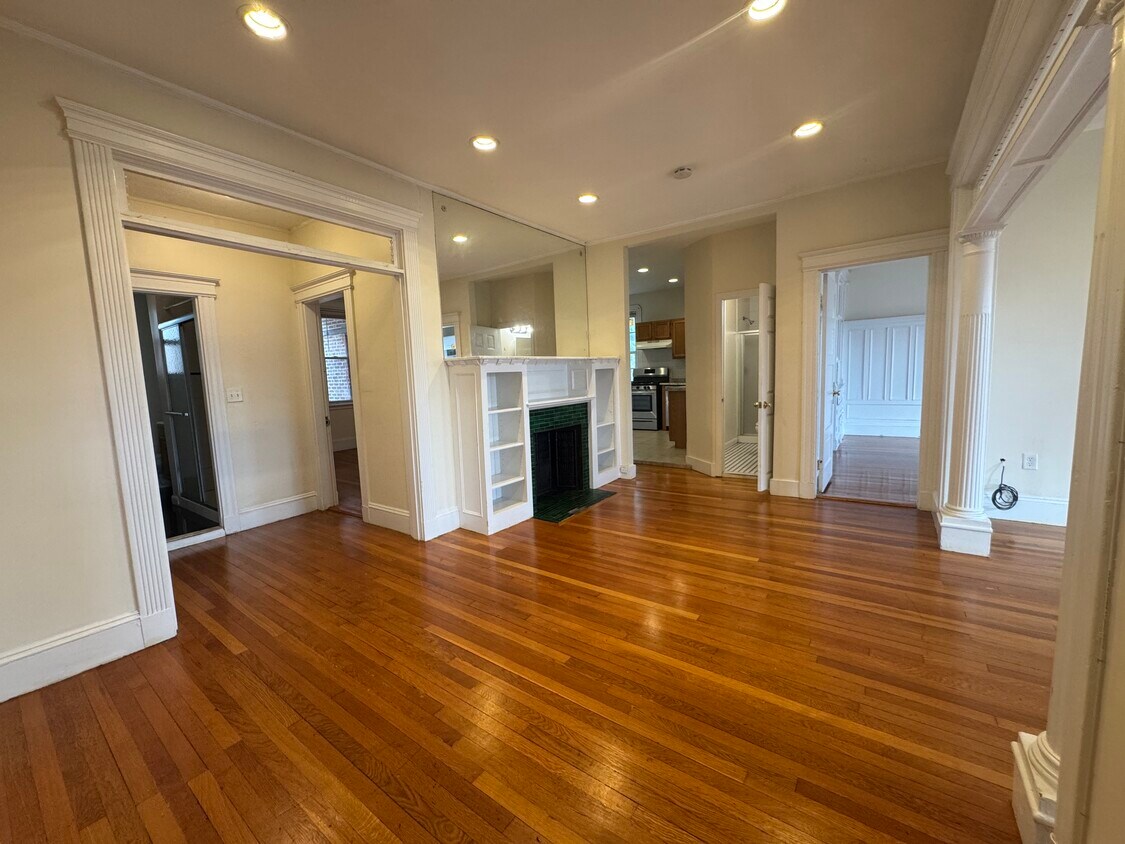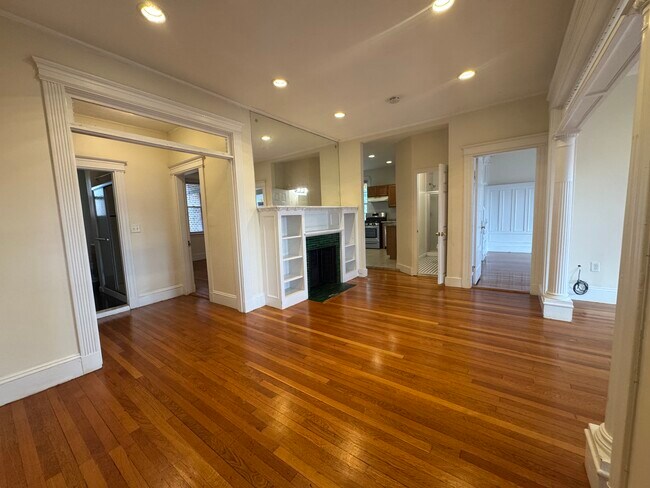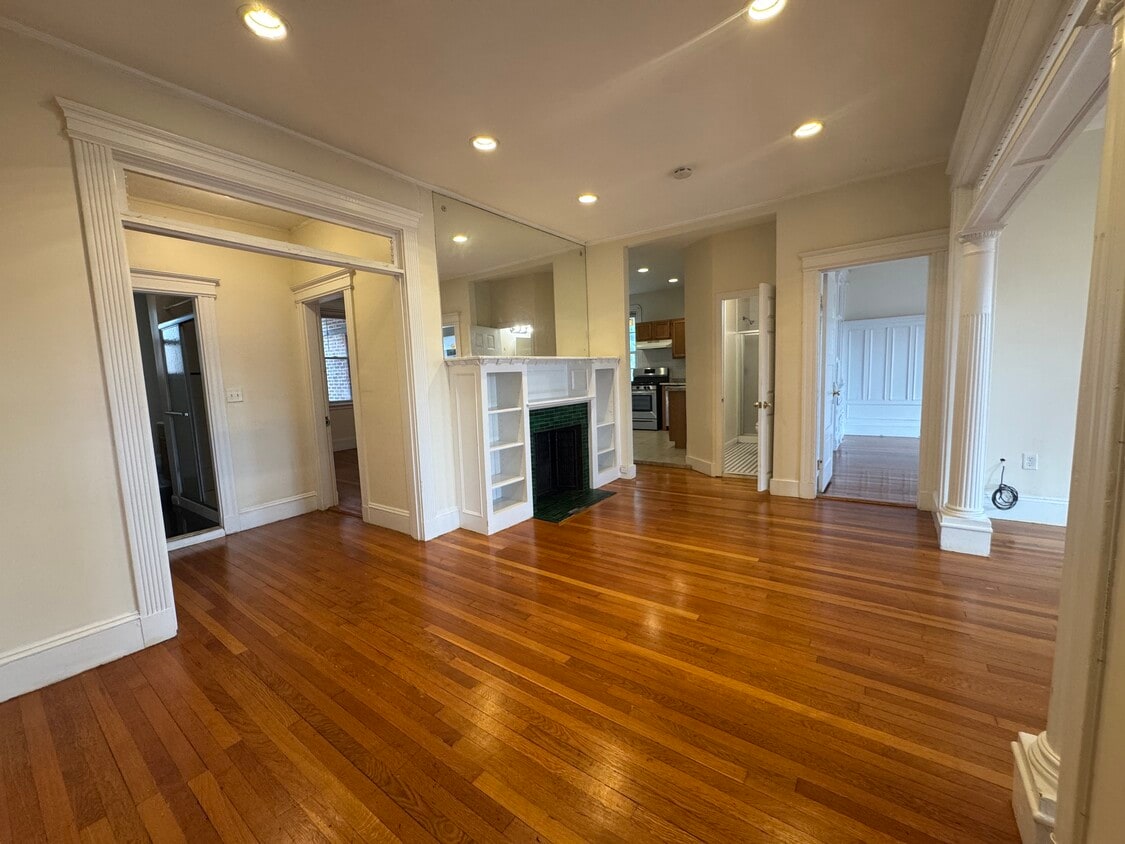41 Orkney Rd Unit 3
Boston, MA 02135
-
Bedrooms
4
-
Bathrooms
2
-
Square Feet
1,999 sq ft
-
Available
Available Now
Highlights
- Pets Allowed
- Balcony
- Hardwood Floors
- Fireplace
- Playground
- Smoke Free

About This Home
NO FEE & 1 Month Free Rent!!! $500 Cash Back on Move In Day!!! (limited time offer - don't wait) Wonderful Apartment Building in the Cleveland Circle Area of Brighton! Location!!! 0.1 mile to Cleveland Circle T Stop - C Green line 0.2 mile to Reservoir T Stop - D Green line 0.3 mile to Englewood Ave T Stop - C Green line 0.3 mile to Chestnut Hill Ave T Stop - B Green line 0.3 mile to Chestnut Hill Reservation 0.4 mile to Waldstein Playground Ref# 41-135
Spacious Renovated 4 Bed 2 Bath Brighton Apartment NO FEE & 1 Month Free Rent!!! $500 Cash Back on Move In Day!!! (limited time offer - don't wait) This apartment was recently renovated, it is vacant and ready! Spacious Kitchen with newer appliances and a pantry. It has a living room with a decorative fireplace and a balcony! Apartment Amenities: Hardwood Floors Stainless Steel Appliances Balcony Fireplace, decorative Recess lighting Built-in mirrors Built-in bookshelves Two full baths Parking available (three spaces) Gas stove Location!!! 0.1 mile to Cleveland Circle T Stop - C Green line 0.2 mile to Reservoir T Stop - D Green line 0.3 mile to Englewood Ave T Stop - C Green line 0.3 mile to Chestnut Hill Ave T Stop - B Green line 0.3 mile to Chestnut Hill Reservation 0.4 mile to Waldstein Playground Ref# 41-3-135 First Month's Rent: $4800 Last Month's Rent: $4800 Security Deposit: $4800 Lock & Key Fee: $0.00 Total: $14400 Move-in costs may be negotiable for well-qualified applicants. Additional fees (non-mandatory): Cat Rent: $varies Dog Rent: $varies Parking Fee: $ included Move-in costs may be negotiable for well-qualified applicants. In compliance with the new Massachusetts regulation—940 CMR 38.00 (the “Junk Fee” rule), the move-in costs charged by Encore Realty are: Brokerage Fee: $0.00 The information in this listing may have been gathered from third-party sources, including the owner and/or public records. Listings are subject to errors and omissions. Encore Realty disclaims any and all representations or warranties as to the accuracy of this information. Encore Realty is an Equal Housing Opportunity Agency. Photos may not always be of the actual apartment. At times, sample images are used to make a general representation. By clicking on our ad, you are requesting to hire Blue Stream Real Estate dba Encore Realty and its agents unless explicitly stated otherwise.
41 Orkney Rd is an apartment community located in Suffolk County and the 02135 ZIP Code. This area is served by the Boston Public Schools attendance zone.
Apartment Features
Dishwasher
Hardwood Floors
Granite Countertops
Microwave
Refrigerator
Tub/Shower
Disposal
Freezer
Indoor Features
- Heating
- Smoke Free
- Cable Ready
- Storage Space
- Tub/Shower
- Fireplace
- Handrails
- Framed Mirrors
Kitchen Features & Appliances
- Dishwasher
- Disposal
- Granite Countertops
- Stainless Steel Appliances
- Eat-in Kitchen
- Kitchen
- Microwave
- Oven
- Range
- Refrigerator
- Freezer
Model Details
- Hardwood Floors
- Tile Floors
- High Ceilings
- Family Room
- Double Pane Windows
- Window Coverings
- Large Bedrooms
Fees and Policies
The fees below are based on community-supplied data and may exclude additional fees and utilities.
- One-Time Move-In Fees
-
Broker Fee$0
- Dogs Allowed
-
Fees not specified
- Cats Allowed
-
Fees not specified
Details
Utilities Included
-
Water
-
Heat
-
Trash Removal
-
Sewer
Property Information
-
4 units
Contact
- Phone Number
- Contact
Situated about five miles west of Downtown Boston, Commonwealth boasts a vibrant atmosphere with charming brick buildings, local shops, delectable restaurants, numerous entertainment options, lush parks and playgrounds, and a diverse population. Commonwealth is convenient to several renowned attractions, including the John Fitzgerald Kennedy National Historic Site, Coolidge Corner Theatre, Brookline Booksmith, and Brighton Music Hall.
Commonwealth residents also enjoy quick access to Boston College, making the area especially popular among the institution’s students, faculty, and staff. A host of T stops strewn along Commonwealth Avenue provide easy commutes and travels to Greater Boston as well as convenience to an array of metropolitan amenities.
Learn more about living in Commonwealth| Colleges & Universities | Distance | ||
|---|---|---|---|
| Colleges & Universities | Distance | ||
| Drive: | 3 min | 1.2 mi | |
| Drive: | 3 min | 1.4 mi | |
| Drive: | 6 min | 3.0 mi | |
| Drive: | 6 min | 3.0 mi |
 The GreatSchools Rating helps parents compare schools within a state based on a variety of school quality indicators and provides a helpful picture of how effectively each school serves all of its students. Ratings are on a scale of 1 (below average) to 10 (above average) and can include test scores, college readiness, academic progress, advanced courses, equity, discipline and attendance data. We also advise parents to visit schools, consider other information on school performance and programs, and consider family needs as part of the school selection process.
The GreatSchools Rating helps parents compare schools within a state based on a variety of school quality indicators and provides a helpful picture of how effectively each school serves all of its students. Ratings are on a scale of 1 (below average) to 10 (above average) and can include test scores, college readiness, academic progress, advanced courses, equity, discipline and attendance data. We also advise parents to visit schools, consider other information on school performance and programs, and consider family needs as part of the school selection process.
View GreatSchools Rating Methodology
Data provided by GreatSchools.org © 2026. All rights reserved.
Transportation options available in Boston include Cleveland Circle Station, located 0.2 mile from 41 Orkney Rd Unit 3. 41 Orkney Rd Unit 3 is near General Edward Lawrence Logan International, located 10.3 miles or 19 minutes away.
| Transit / Subway | Distance | ||
|---|---|---|---|
| Transit / Subway | Distance | ||
|
|
Walk: | 4 min | 0.2 mi |
|
|
Walk: | 5 min | 0.3 mi |
|
|
Walk: | 5 min | 0.3 mi |
|
|
Walk: | 7 min | 0.4 mi |
|
|
Walk: | 7 min | 0.4 mi |
| Commuter Rail | Distance | ||
|---|---|---|---|
| Commuter Rail | Distance | ||
|
|
Drive: | 7 min | 3.8 mi |
|
|
Drive: | 9 min | 4.1 mi |
|
|
Drive: | 8 min | 4.4 mi |
|
|
Drive: | 8 min | 4.6 mi |
| Drive: | 10 min | 5.0 mi |
| Airports | Distance | ||
|---|---|---|---|
| Airports | Distance | ||
|
General Edward Lawrence Logan International
|
Drive: | 19 min | 10.3 mi |
Time and distance from 41 Orkney Rd Unit 3.
| Shopping Centers | Distance | ||
|---|---|---|---|
| Shopping Centers | Distance | ||
| Walk: | 17 min | 0.9 mi | |
| Drive: | 3 min | 1.3 mi | |
| Drive: | 5 min | 1.9 mi |
| Parks and Recreation | Distance | ||
|---|---|---|---|
| Parks and Recreation | Distance | ||
|
Chestnut Hill Reservation
|
Walk: | 2 min | 0.1 mi |
|
Frederick Law Olmsted National Historic Site
|
Drive: | 4 min | 1.8 mi |
|
John Fitzgerald Kennedy National Historic Site
|
Drive: | 4 min | 1.9 mi |
|
Hammond Pond Reservation
|
Drive: | 4 min | 2.3 mi |
|
Coit Observatory
|
Drive: | 7 min | 3.4 mi |
| Hospitals | Distance | ||
|---|---|---|---|
| Hospitals | Distance | ||
| Drive: | 4 min | 1.7 mi | |
| Drive: | 4 min | 1.9 mi | |
| Drive: | 5 min | 2.6 mi |
| Military Bases | Distance | ||
|---|---|---|---|
| Military Bases | Distance | ||
| Drive: | 22 min | 12.9 mi | |
| Drive: | 28 min | 15.8 mi |
- Heating
- Smoke Free
- Cable Ready
- Storage Space
- Tub/Shower
- Fireplace
- Handrails
- Framed Mirrors
- Dishwasher
- Disposal
- Granite Countertops
- Stainless Steel Appliances
- Eat-in Kitchen
- Kitchen
- Microwave
- Oven
- Range
- Refrigerator
- Freezer
- Hardwood Floors
- Tile Floors
- High Ceilings
- Family Room
- Double Pane Windows
- Window Coverings
- Large Bedrooms
- Laundry Facilities
- Storage Space
- Balcony
- Playground
41 Orkney Rd Unit 3 Photos
What Are Walk Score®, Transit Score®, and Bike Score® Ratings?
Walk Score® measures the walkability of any address. Transit Score® measures access to public transit. Bike Score® measures the bikeability of any address.
What is a Sound Score Rating?
A Sound Score Rating aggregates noise caused by vehicle traffic, airplane traffic and local sources









